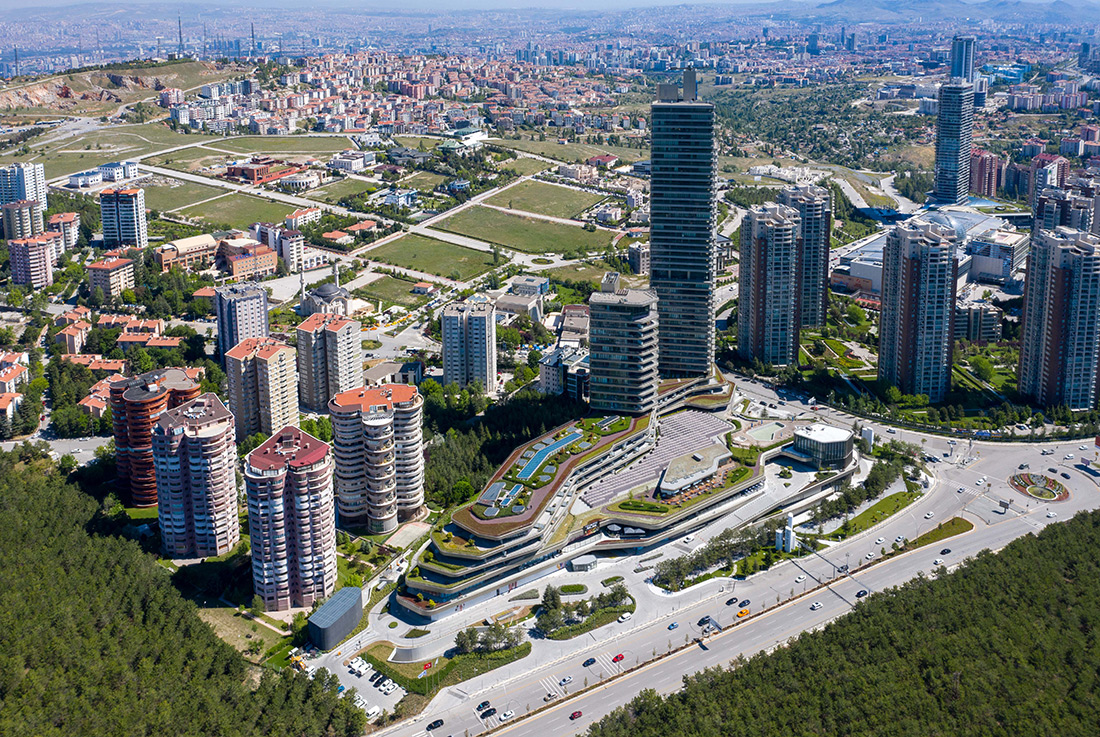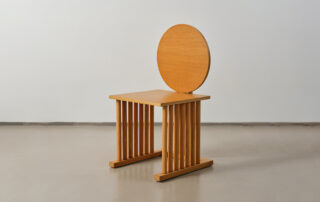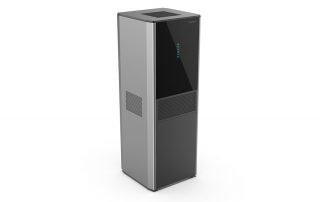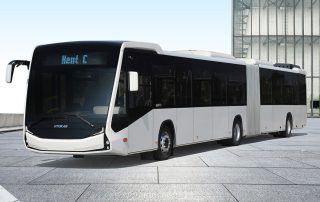Located in a recently developed district of Ankara (the capital city of Turkey), Kuzu Effect includes a retail space, offices and residences. The design incorporates both vehicular and pedestrian access at ground level. The main alley connects neighboring boulevards along the main circulation axis of the project.
The project employs a simple language with strong characteristics. With the use of urban gestures like unexpectedly recessing and overhanging curvilinear landscaped terraces, the perception of the mass changes depending on the relative position of the viewer. This fluctuating movement creates meaningful canopies that can be enjoyed in good weather. The composition of the terrace floors acts as a wide plinth that residential blocks sit above. As distinct from similar projects in Ankara, open-air spaces serve as sociological niches that propose exclusive experience of fine food.
Today, Kuzu Effect is the only mixed-use complex project that received LEED Gold Certification in Ankara. Summer and winter scenarios are proposed since sustainability was a crucial design input. Retractable sky roof systems are integrated to provide cross-ventilation.
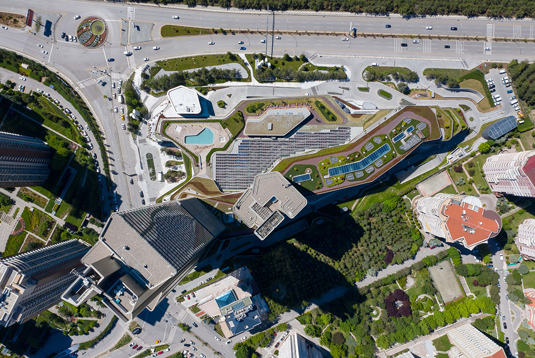
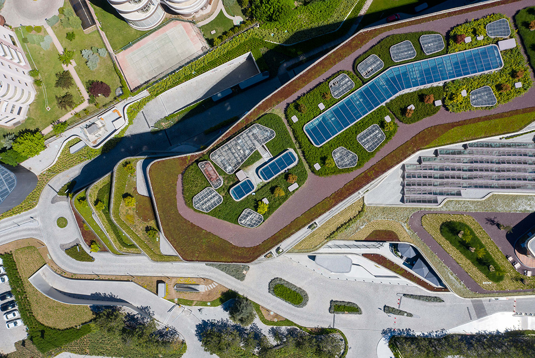
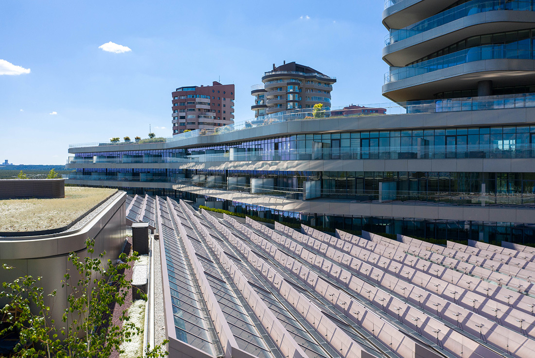
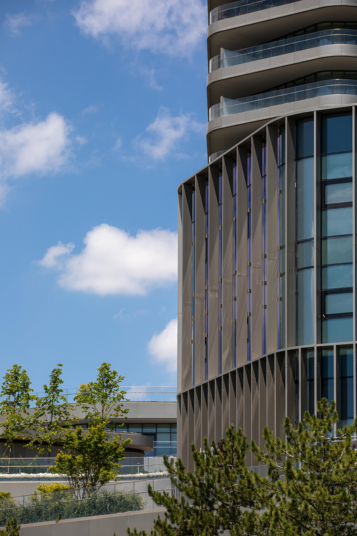
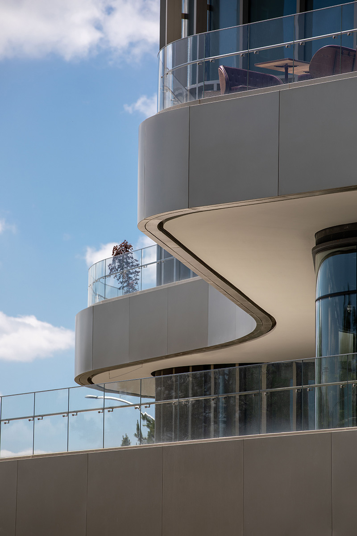
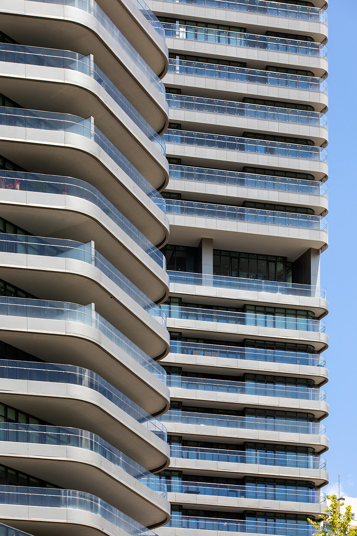
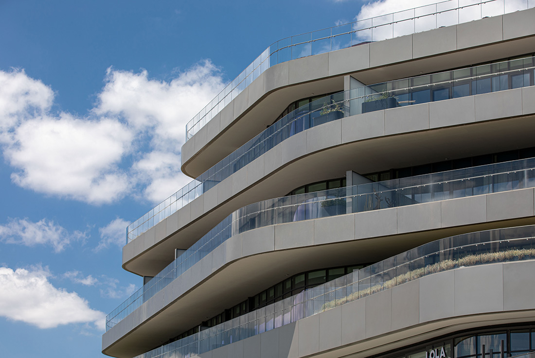
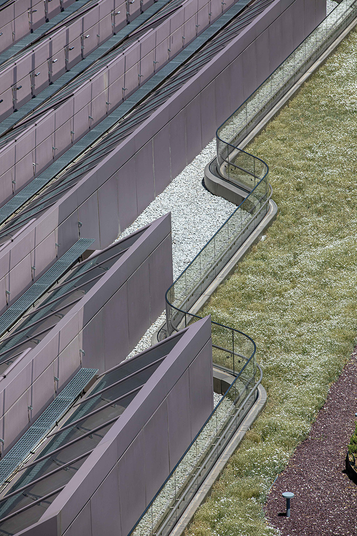
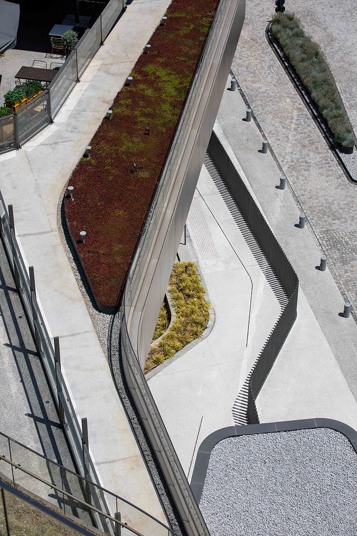
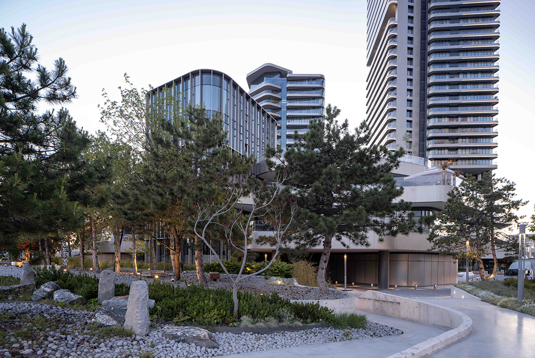
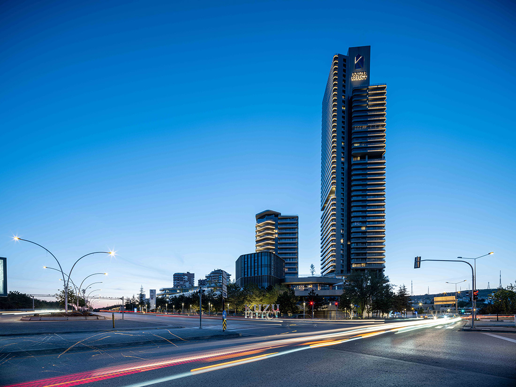
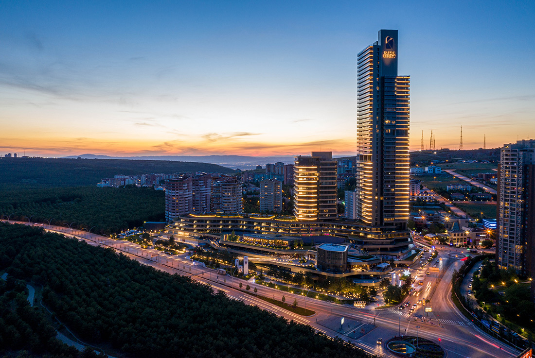
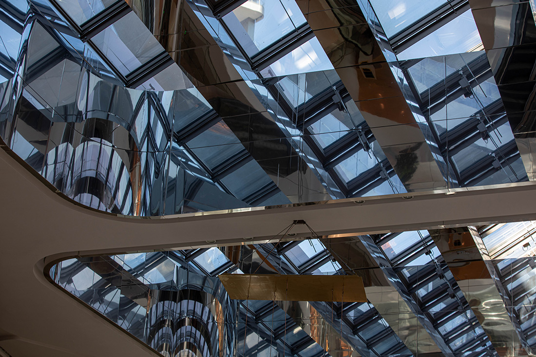
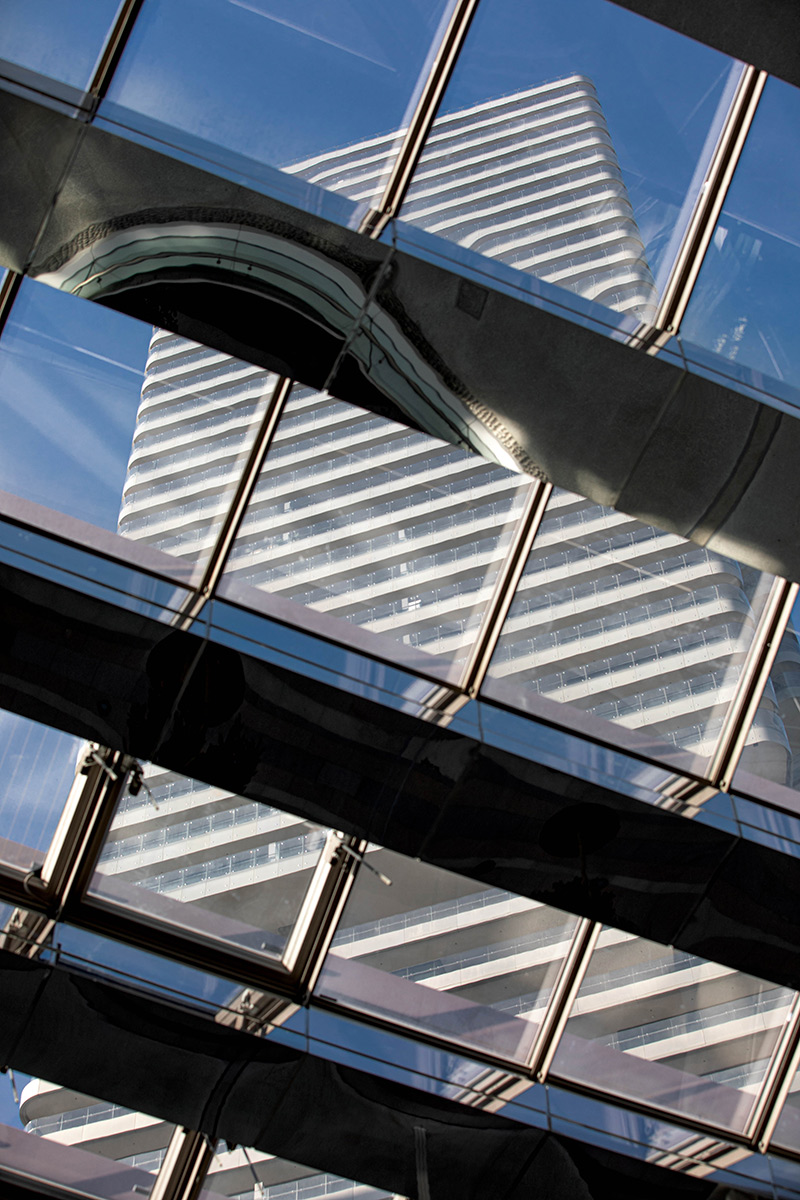
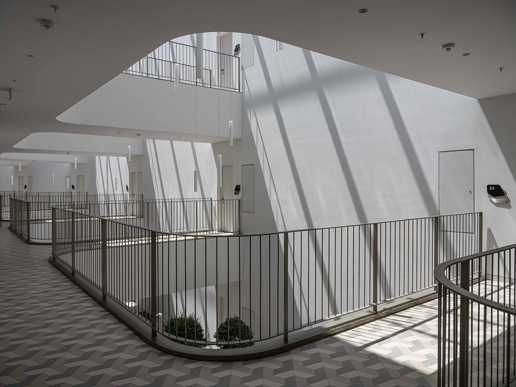
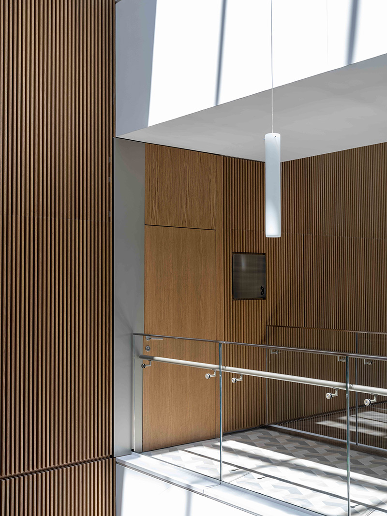
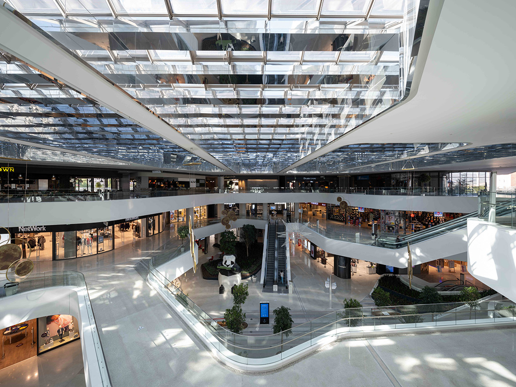
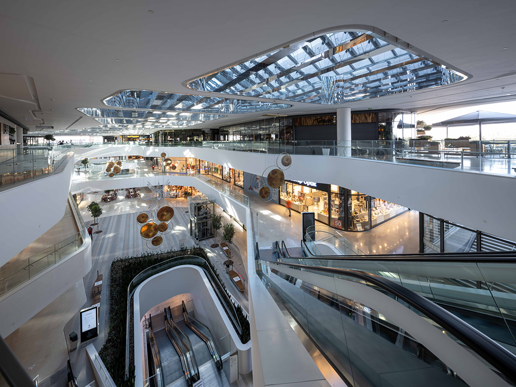
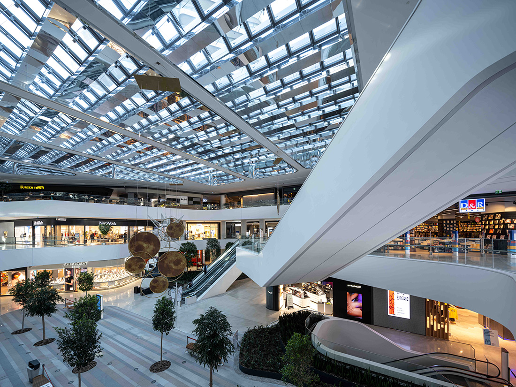
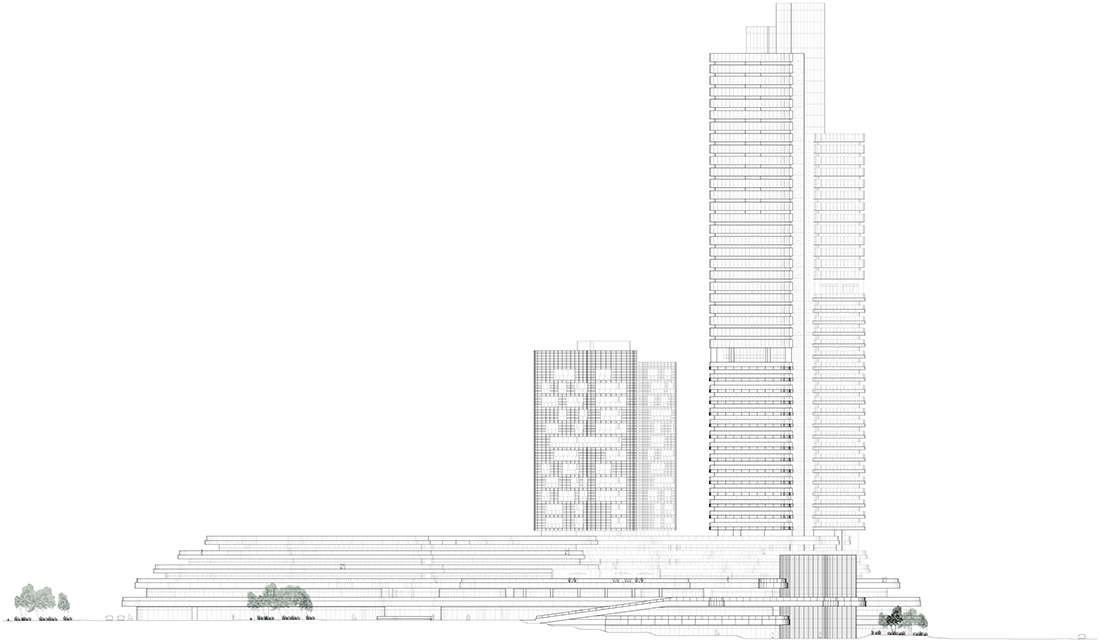
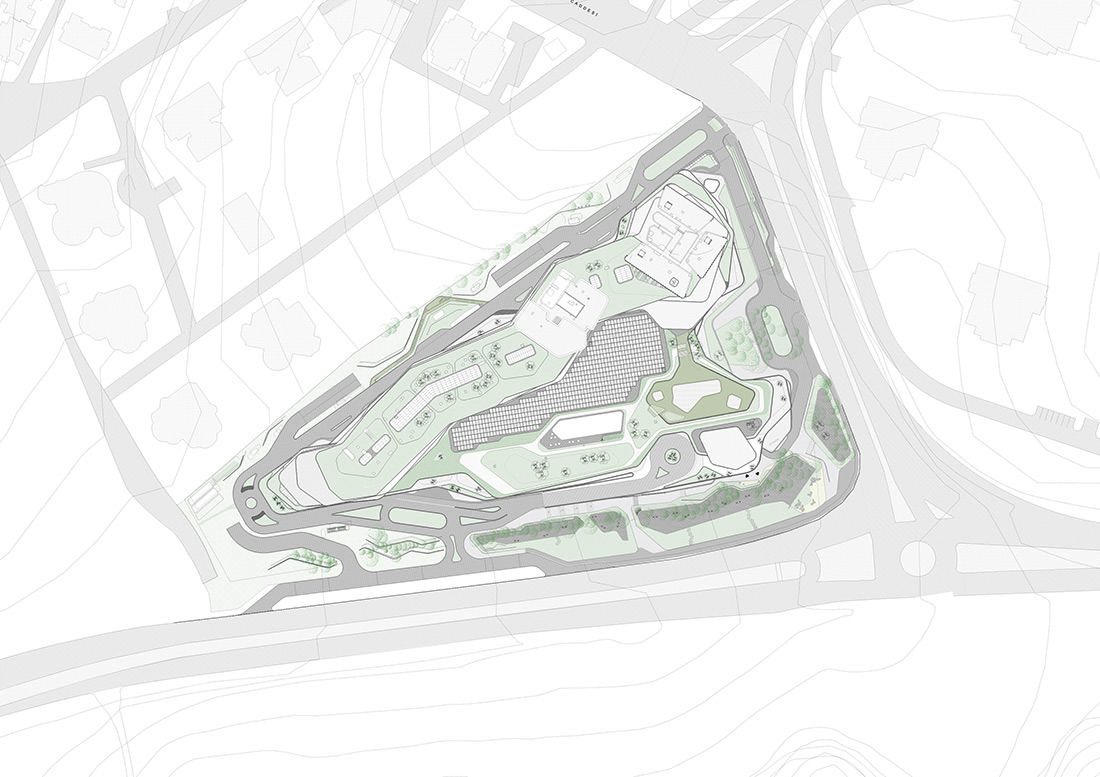
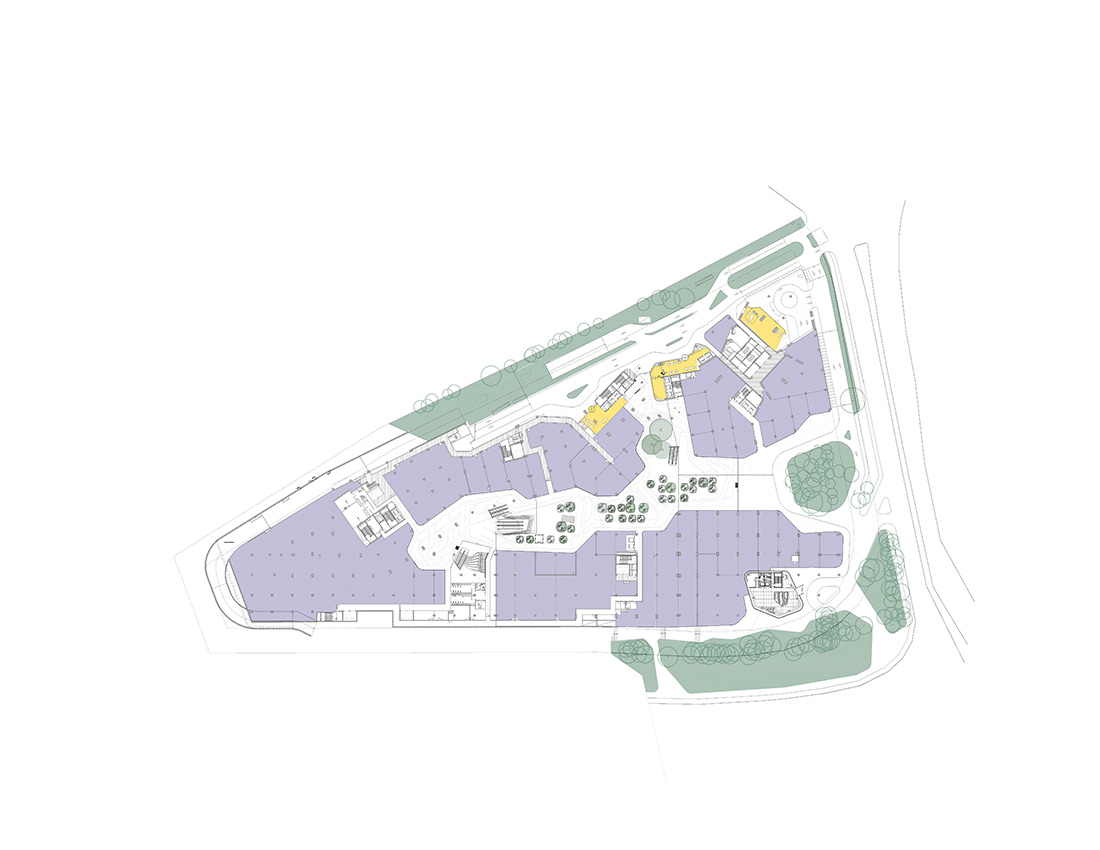
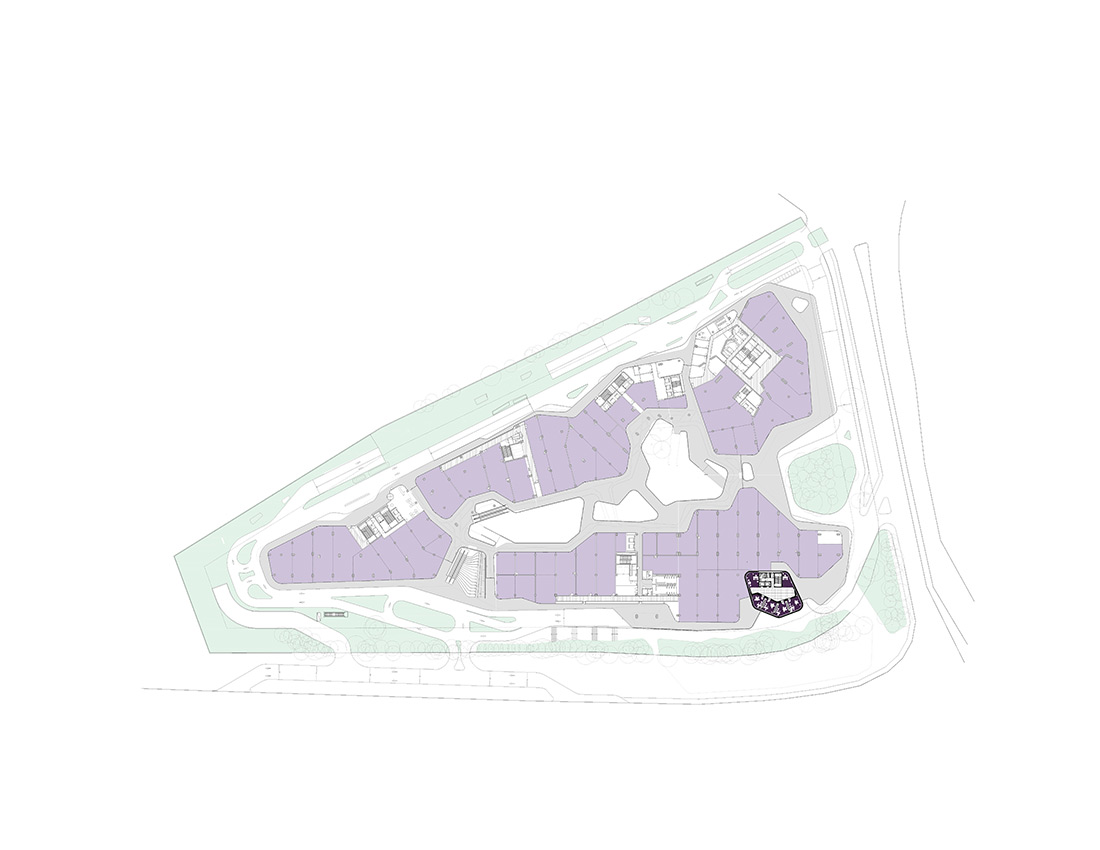

Credits
Architecture
EAA-Emre Arolat Architecture
Client
Kuzu Group
Year of completion
2019
Location
Ankara, Turkey
Total area
185.000 m2
Site area
30.730 m2
Photos
Emre Dörter
Project Partners
Kuzu Group, Studio Lighting Design, AGM Engineering


