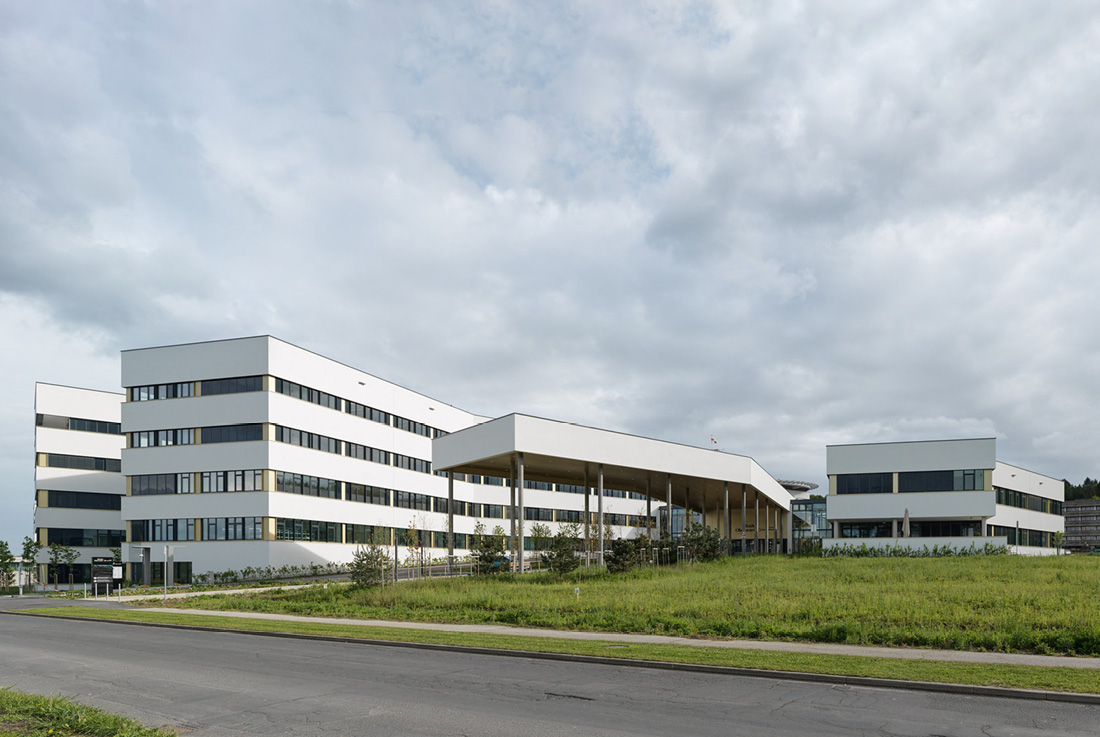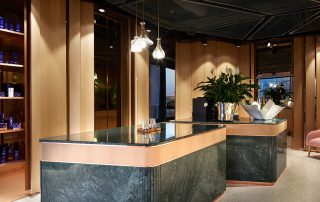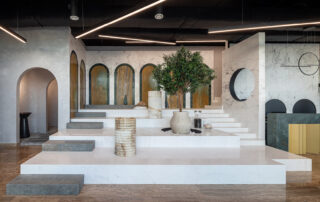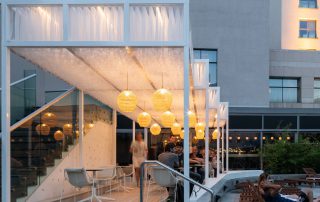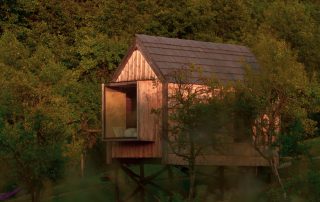The newly built Oberwart Clinic, with its slender, interlocking building structures, offers a light-filled and dynamic environment for the diverse treatment and care tasks of a modern hospital. Main corridors, secondary corridors, and hallways create small, bright distribution, waiting, and communication areas that encourage movement and social interaction, even on dark and rainy days.
Multi-story light, air, and visual connections, along with gently sloping stairwells, unify the building across several floors into a cohesive whole. The outdoor space remains ever-present, even within the building. The central, multi-story main corridor serves as the backbone of the facility, connecting and providing access to all functional units while allowing for the seamless integration of future expansions.
Oak and beech forests, floodplains, and both dry and wet meadows shape the diverse cultural landscape of the Middle Burgenland region. The wooded hills and former floodplain areas of the Pinka River define the immediate surroundings of the Oberwart Clinic. The open-space design incorporates the region’s existing vegetation, creating a seamless transition between the hospital grounds and the surrounding landscape. At the main entrance, dense perennial plantings and clusters of trees provide a welcoming, natural setting beneath the canopy.
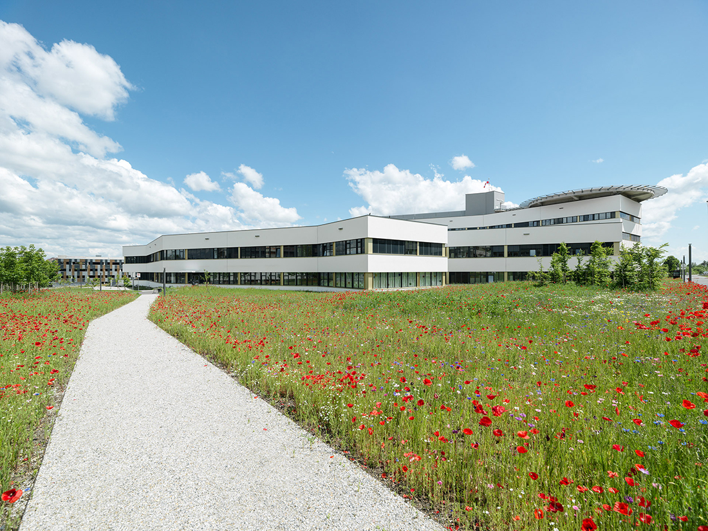
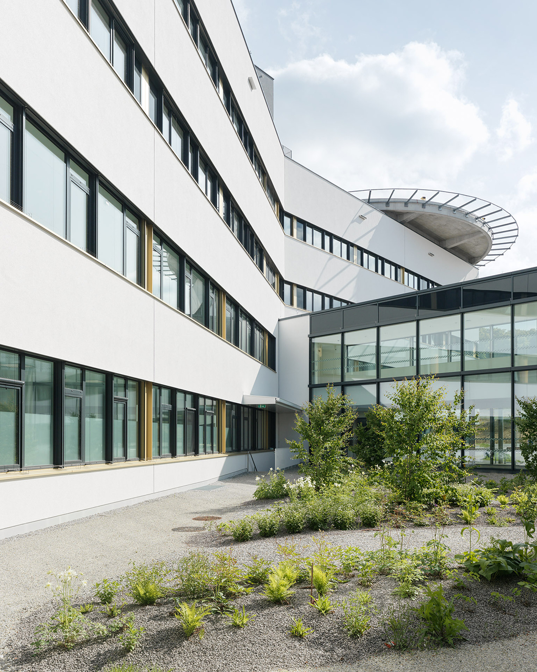
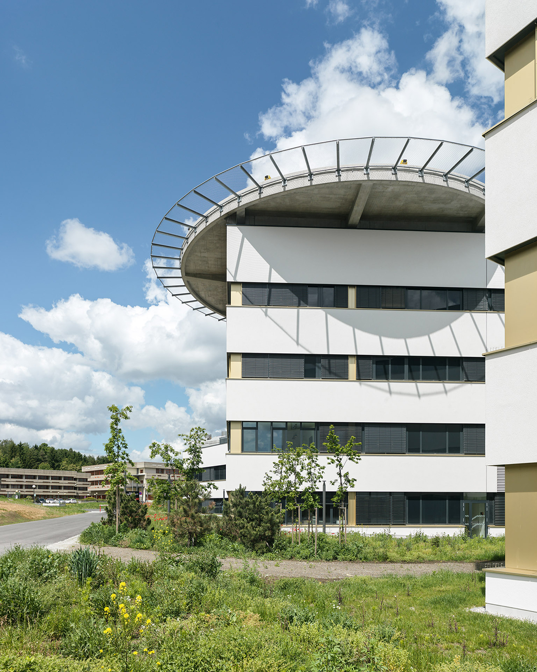
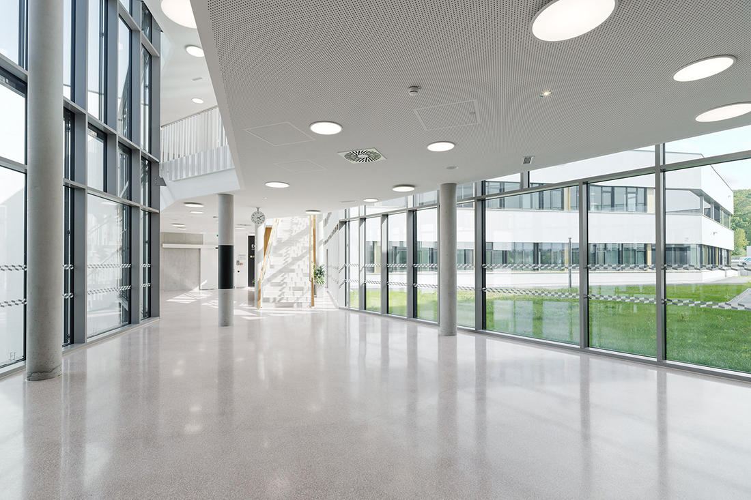
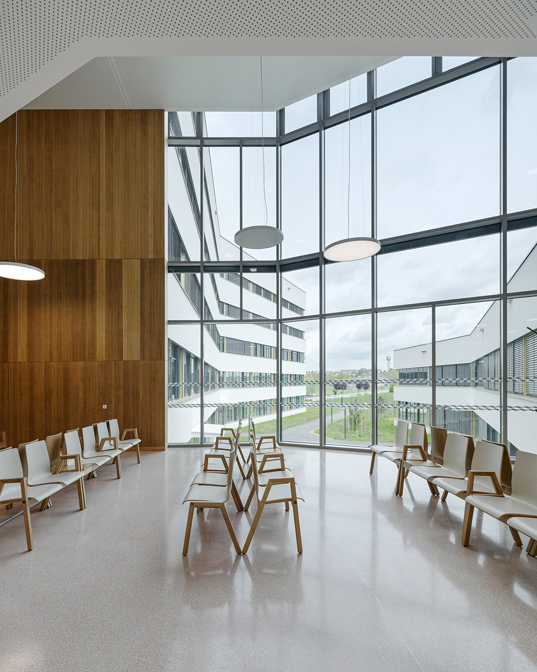
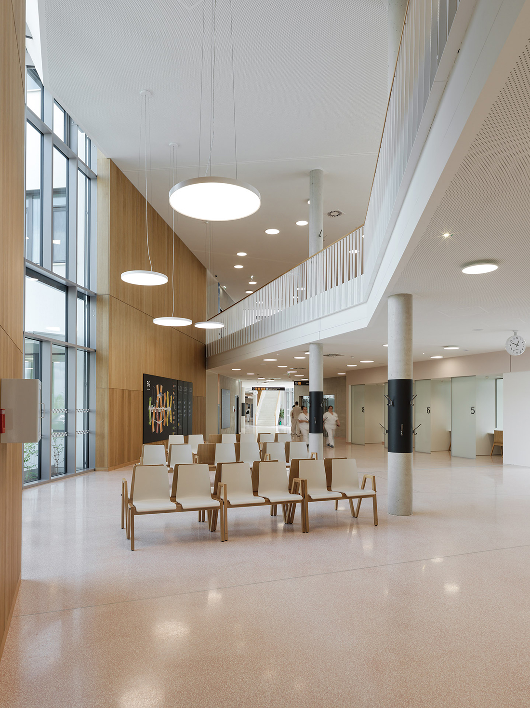
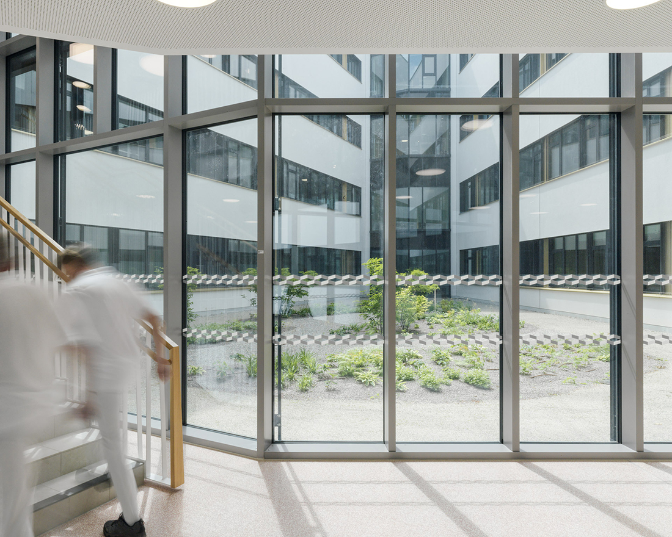
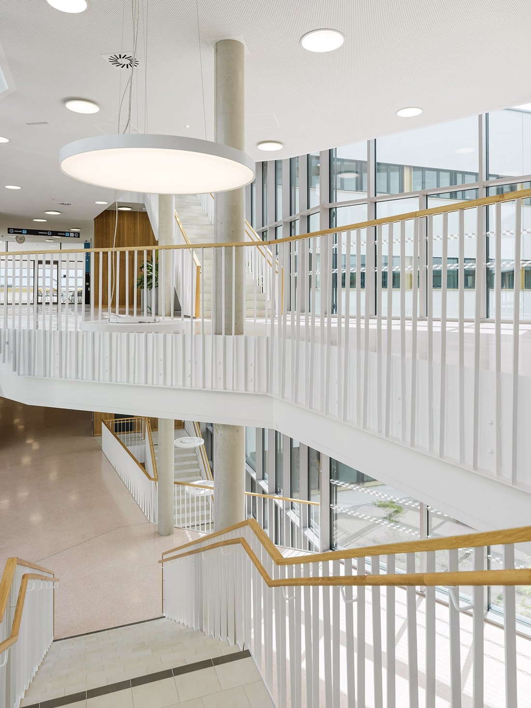
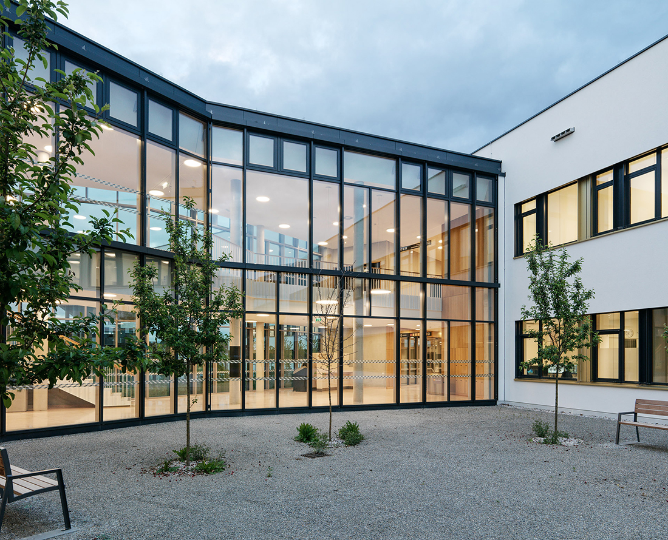
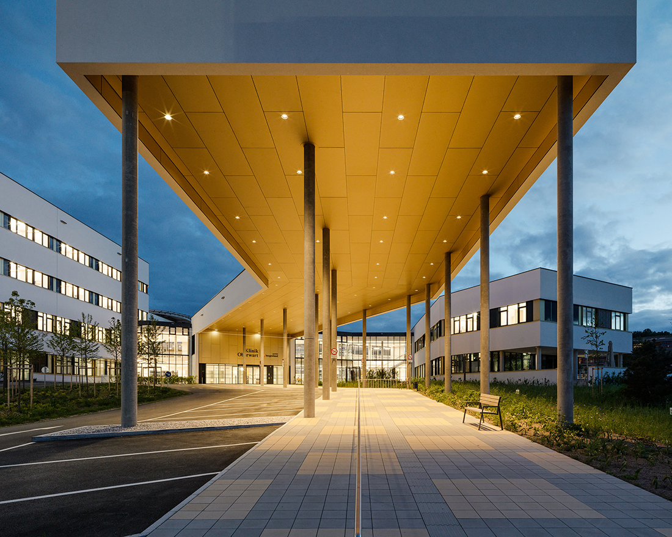
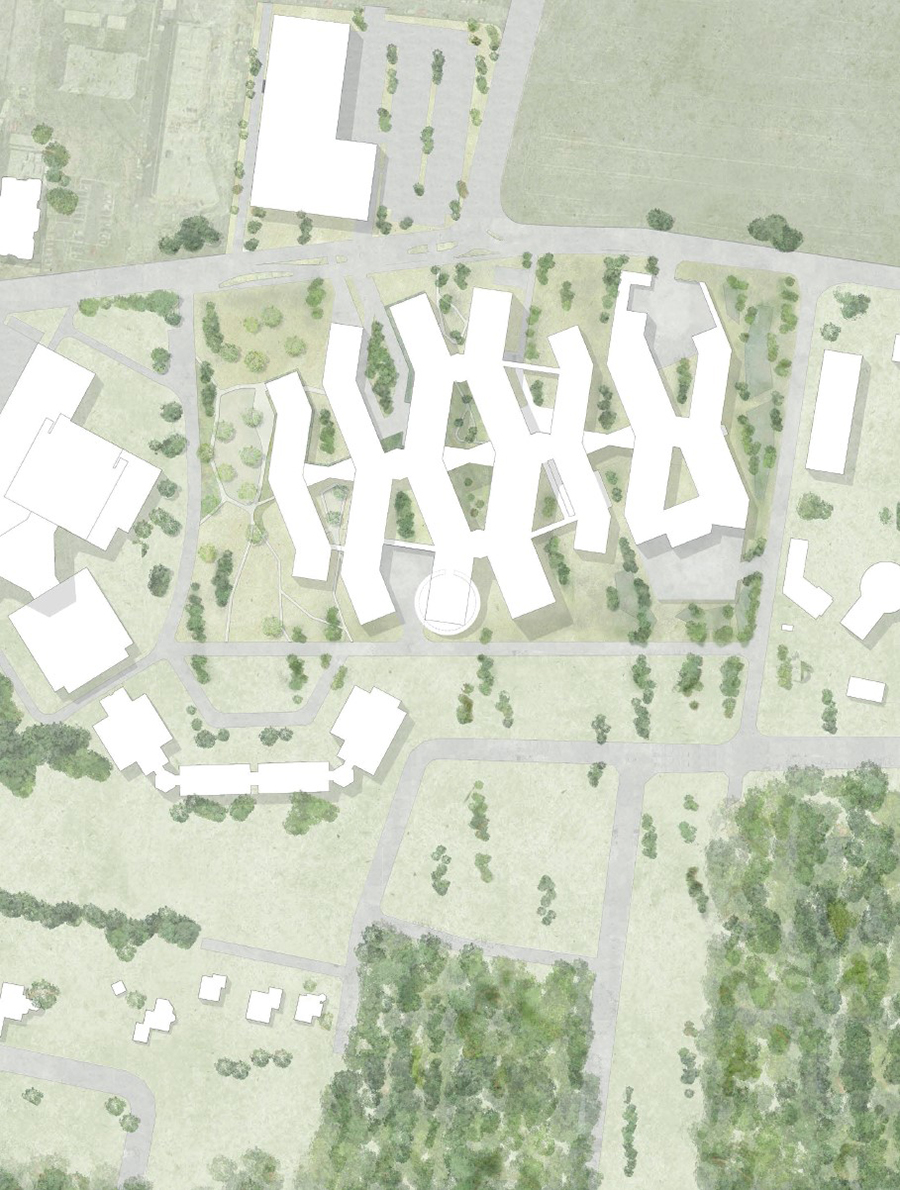

Credits
Architecture
EDERER HAGHIRIAN ARCHITEKTEN; Armin Haghirian, Franz Ederer
Client
Gesundheit Burgenland – Burgenländische Krankenanstalten GmbH
Year of completion
2024
Location
Oberwart, Austria
Total area
50.729 m2
Site area
47.521 m2
Photos
Paul Ott
Project Partners
Generalplan GmbH, Zach & Partner Civil Engineers GmbH, Wendl ZT GmbH, Lang Engineering GmbH, pi-Plan GmbH, Norbert Rabl Civil Engineers GmbH, Dr. Pfeiler GmbH, Studio Boden, Fritsch Engineering, Wagner Fandl Architects, Thomas Lorenz Civil Engineers GmbH, Moser Architects ZT GmbH, ARGE Strabag-Granit DI Anton Hofstätter GmbH, ARGE Elin-Landsteiner, Wachter Engineering GmbH, i-Plan GmbH


