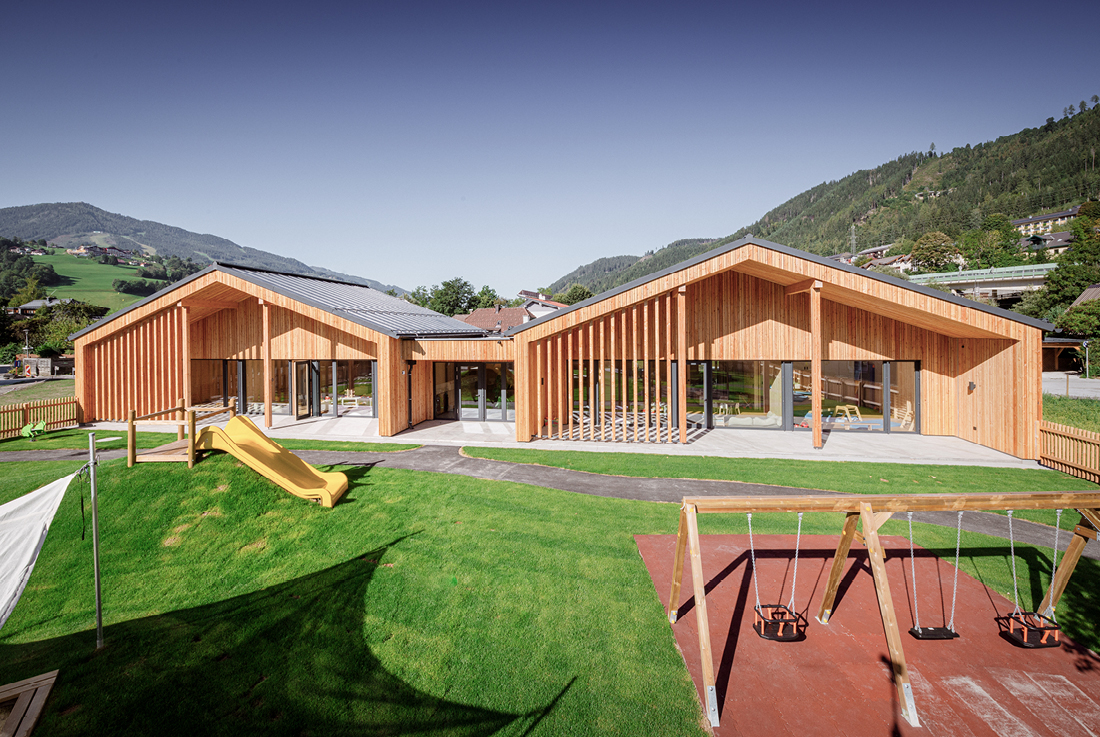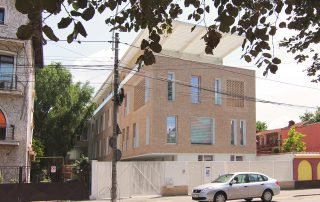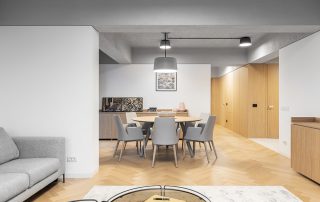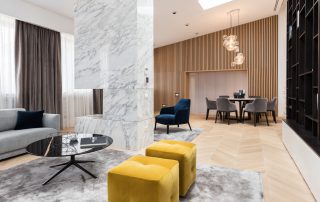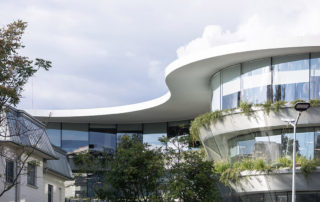The realization of a daycare center in massive timber construction combines innovative architecture with child-friendly functionality. The outdoor area has been generously designed to provide ample space for play equipment and activities. The architectural vision encompasses a sustainable approach using solid timber construction, which is not only environmentally friendly but also creates a warm and inviting atmosphere. Large window openings in the group rooms, oriented towards the east, ensure optimal use of daylight and create an open, friendly environment.
The spatial design focuses on clear separations between the group rooms for different age groups, with flexibility being paramount, featuring spaces that can be used for various activities such as play, rest, creative projects, and meals. The materials and furnishings of the daycare center are oriented towards naturalness, sustainability, and local connection to nature. Overall, the daycare center in solid wood construction not only meets the highest standards in terms of safety and functionality but also creates a positive, inspiring environment for the development and care of children. By involving the client and the relevant educators in the design, we can ensure an optimal environment.
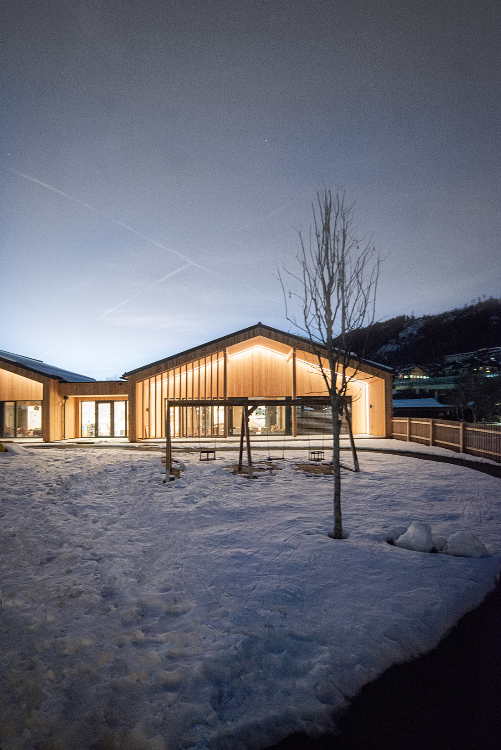
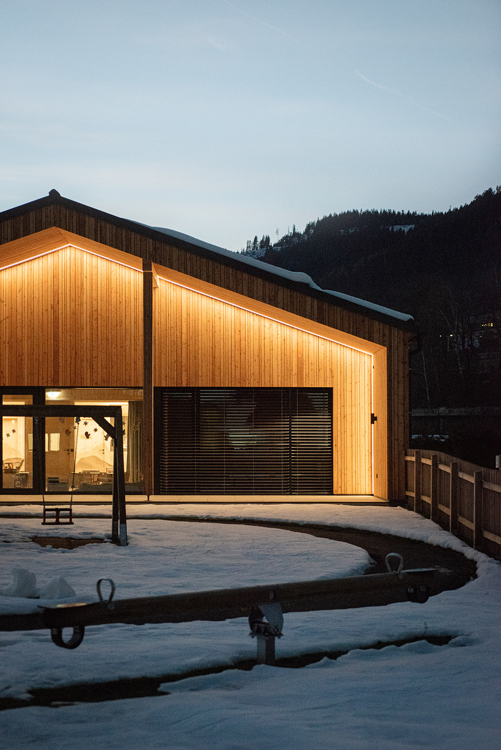
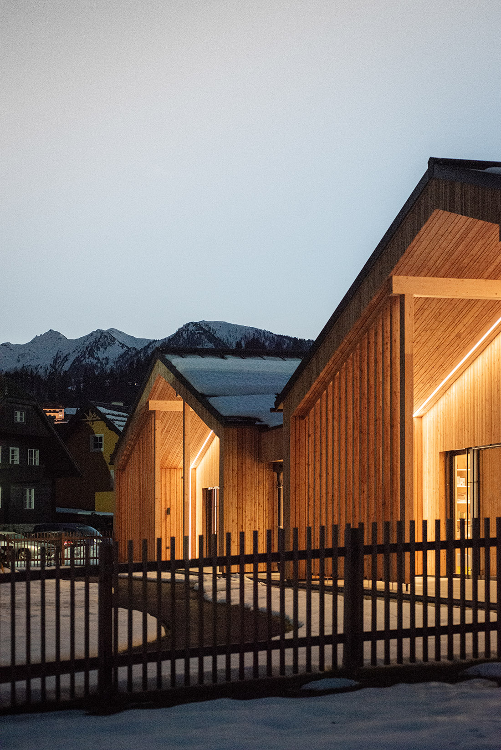
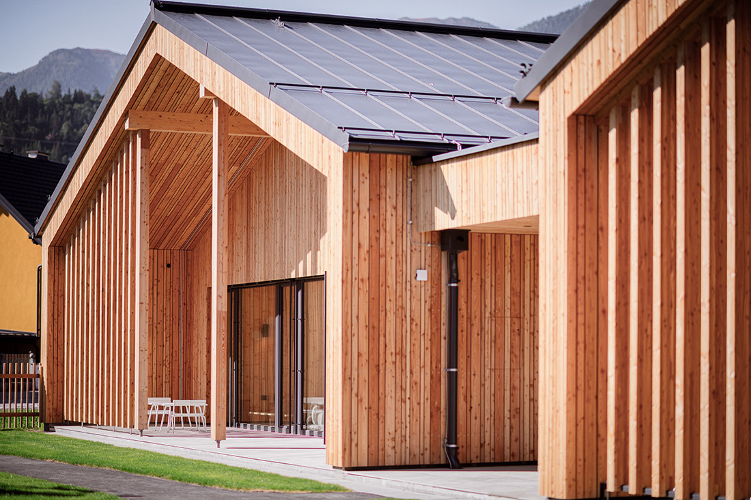
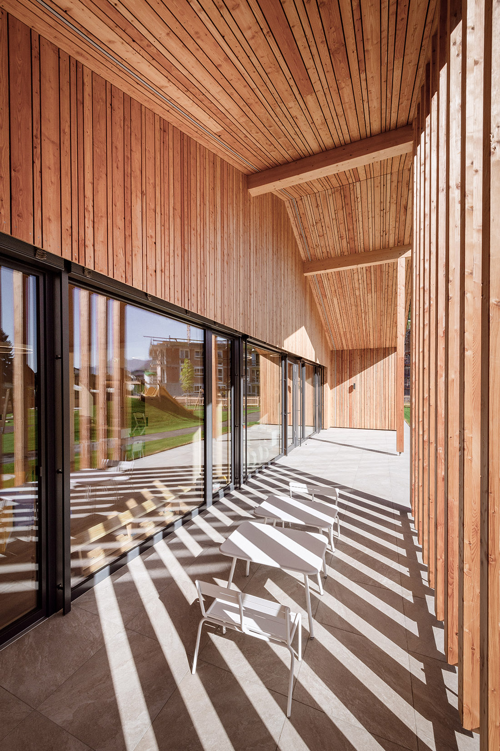
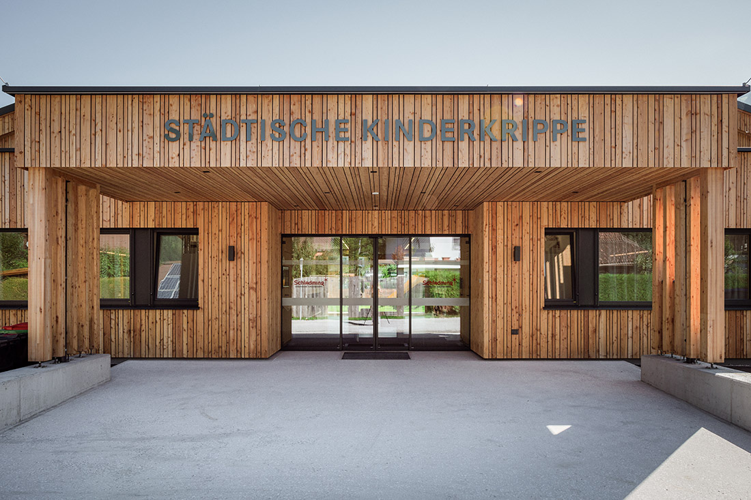
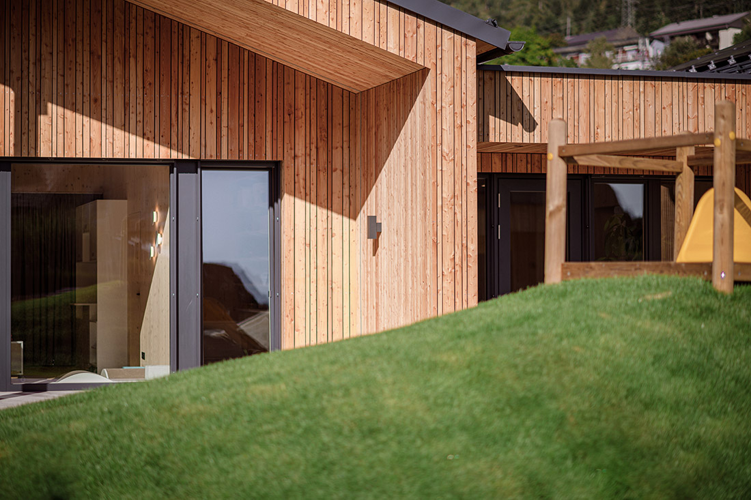
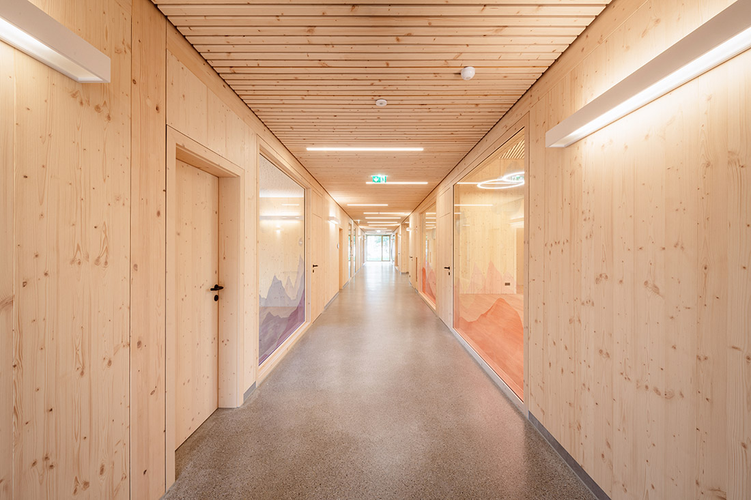
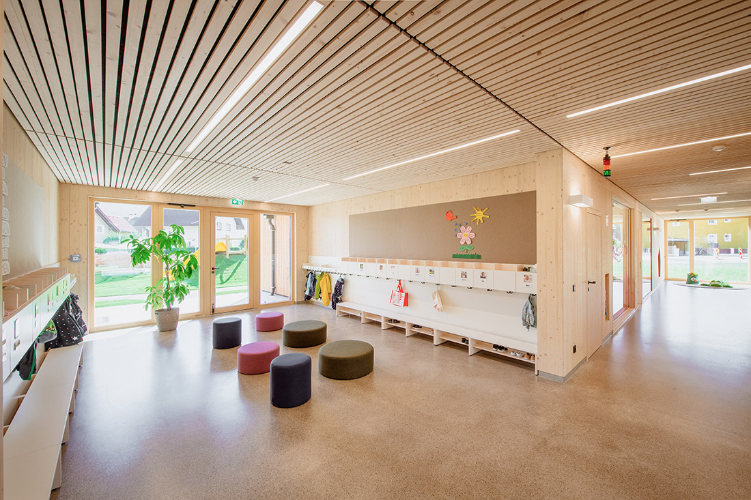
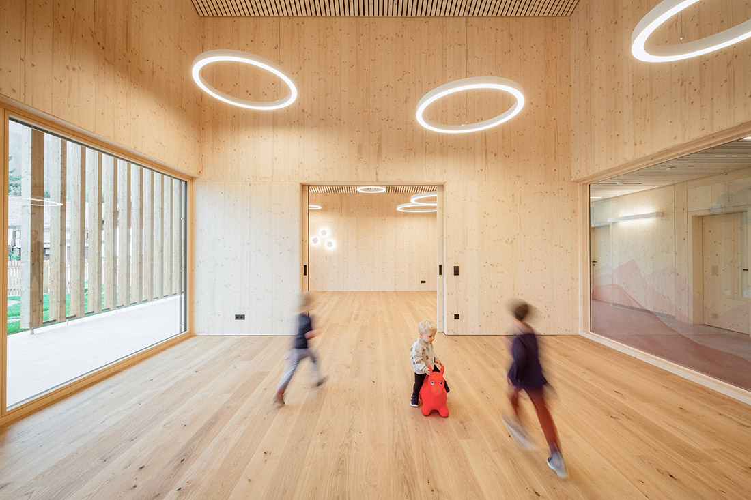

Credits
Architecture
GMP Architektur ZT GmbH
Client
Stadtgemeinde Schladming
Year of completion
2023
Location
Schladming, Austria
Total area
586,25 m2
Site area
3.630 m2
Photos
Christoph Huber Fotografie
Project Partners
Zimmerei Christian Gruber, Strabag AG, Granit Ennstaler Handwerksmeister GmbH, Technisches Büro Ing. Hermann Hofer GmbH, Pürcher Planungs GmbH


