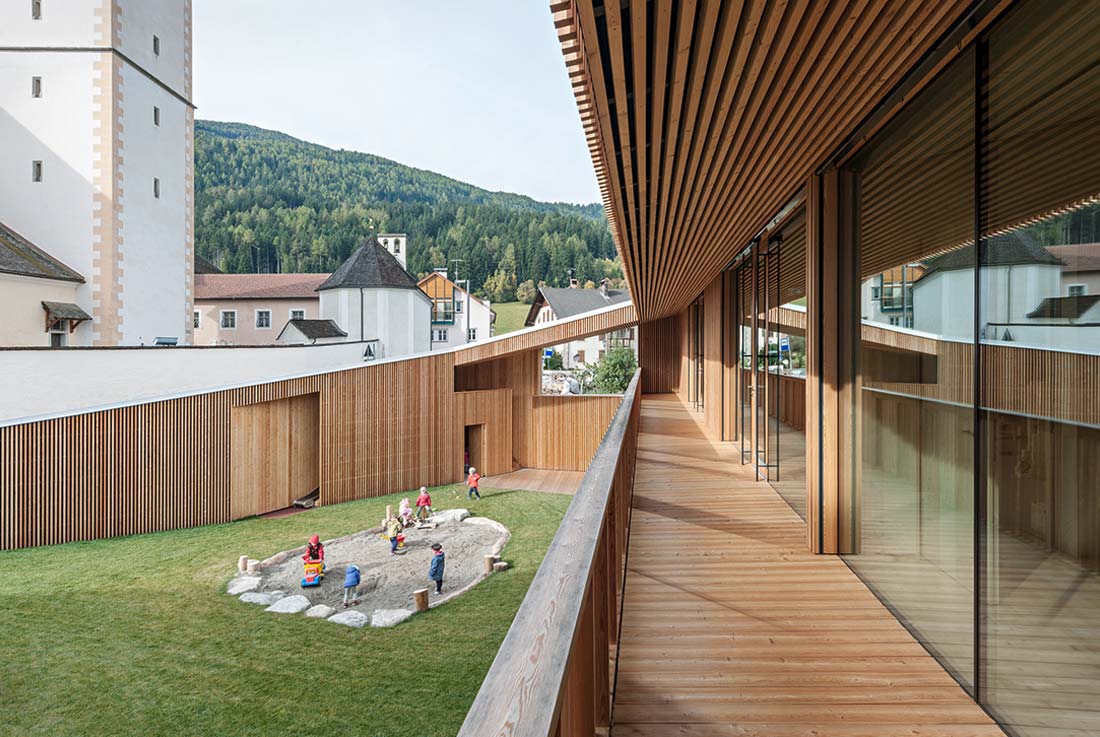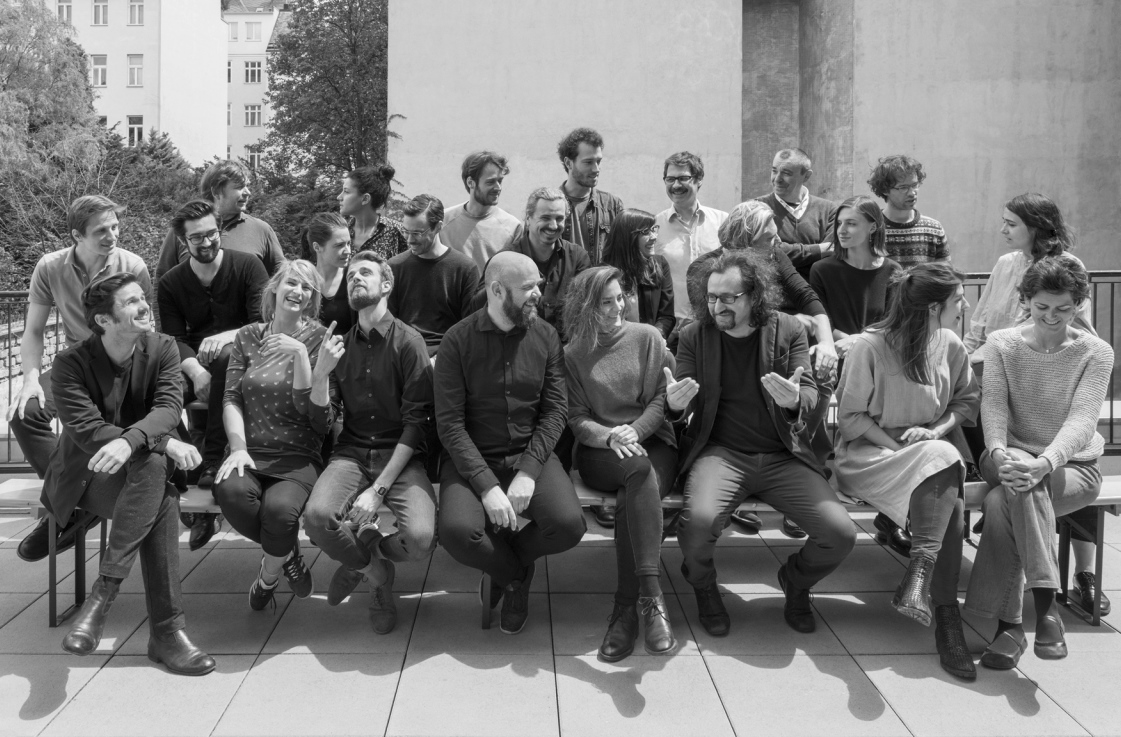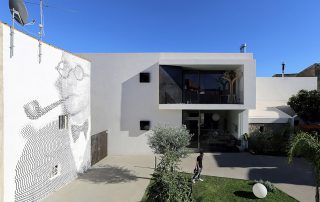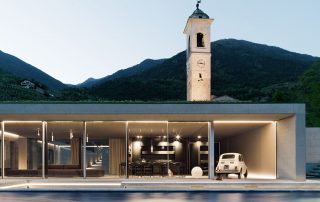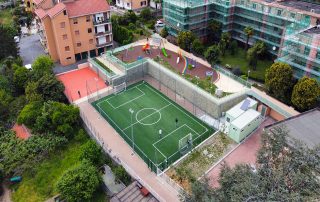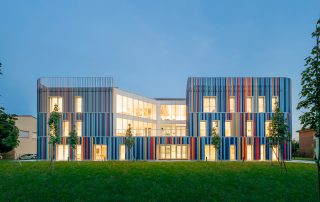The kindergarten illustrates the local mesh of tradition, contemporary life and nature within the slowly grown village structure. The timber building is surrounded by a solid wall, embracing the garden in a friendly gesture. The wall is of varied materiality and volume – it shelters, frames, invites to play and presents insights and outlooks. The building itself remains clear and yet diverse. The spatial concept enables attractive variations in the educational approach – from small areas for retreat to rooms which can be used either connected or individually.






Credits
Architecture
feld72 Architekten
Client
Municipality of Olang / Valdaora
Year of completion
2016
Location
Valdaora di Sotto / Niederolang, IT
Total area
950 m2
Site area
3.210 m2
Photos
Hertha Hurnaus



