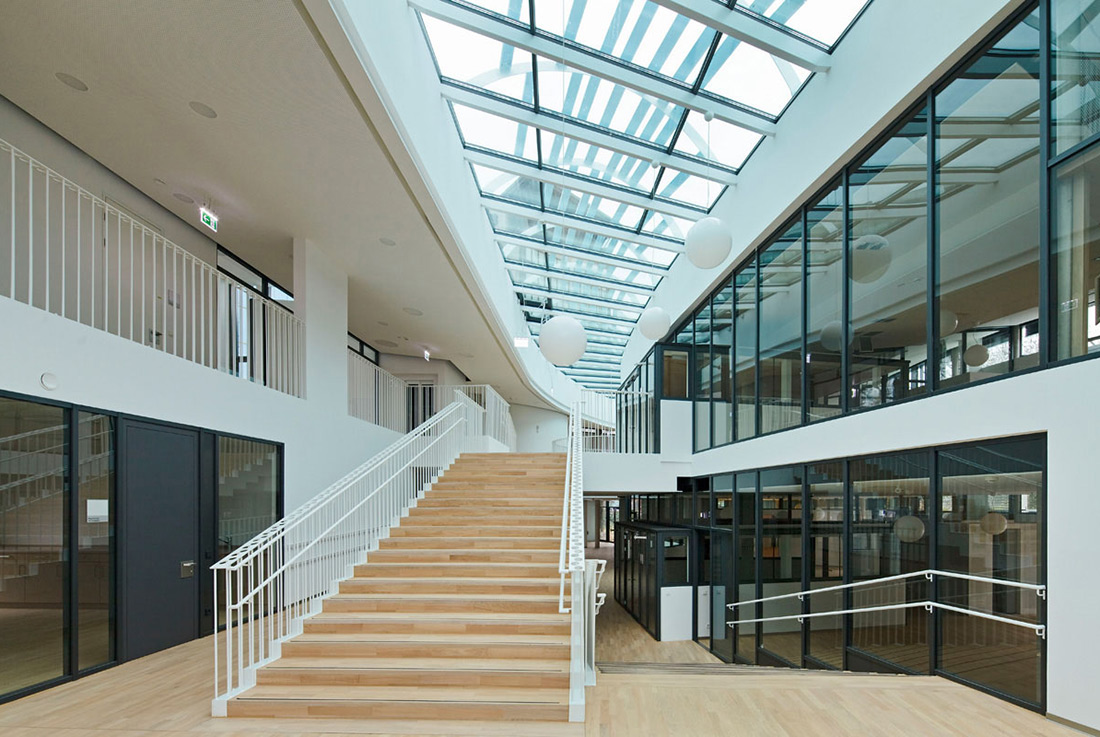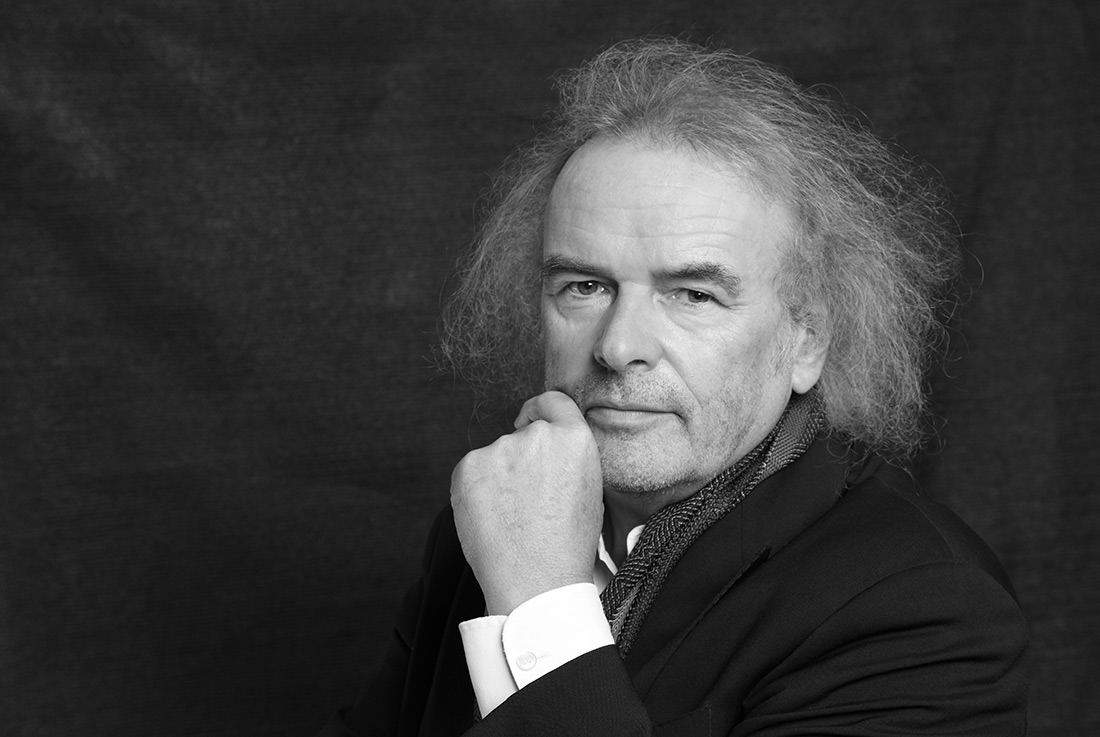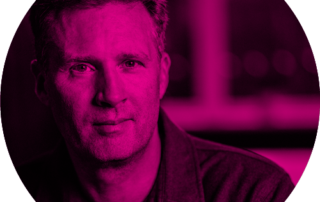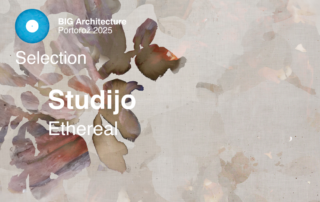This daycare facility is the first realization of a new pedagogical concept (“one envelope – one room”), which allows spaces to flow into one another and provide openness, freedom of movement, and exciting visual perspectives. Movement and the accompanying invitation to travel throughout the building and to make use of the various characteristically designed areas are two of the main foundations of the concept. Split-level circulation ensures the attractive accessibility from both floors to the surrounding park landscape. The leafshaped roof area is part of the park, a fifth facade, so to speak.
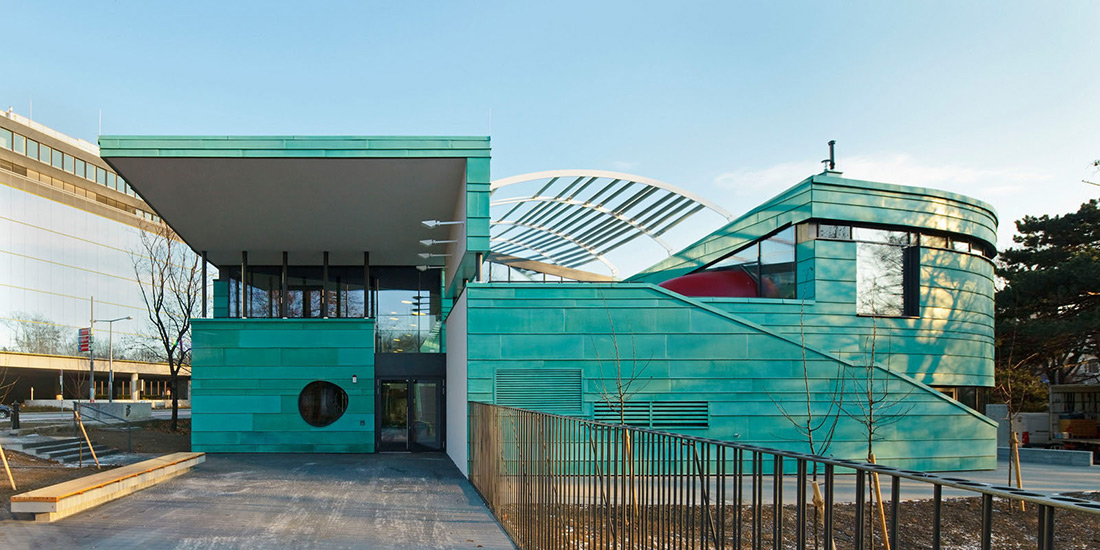
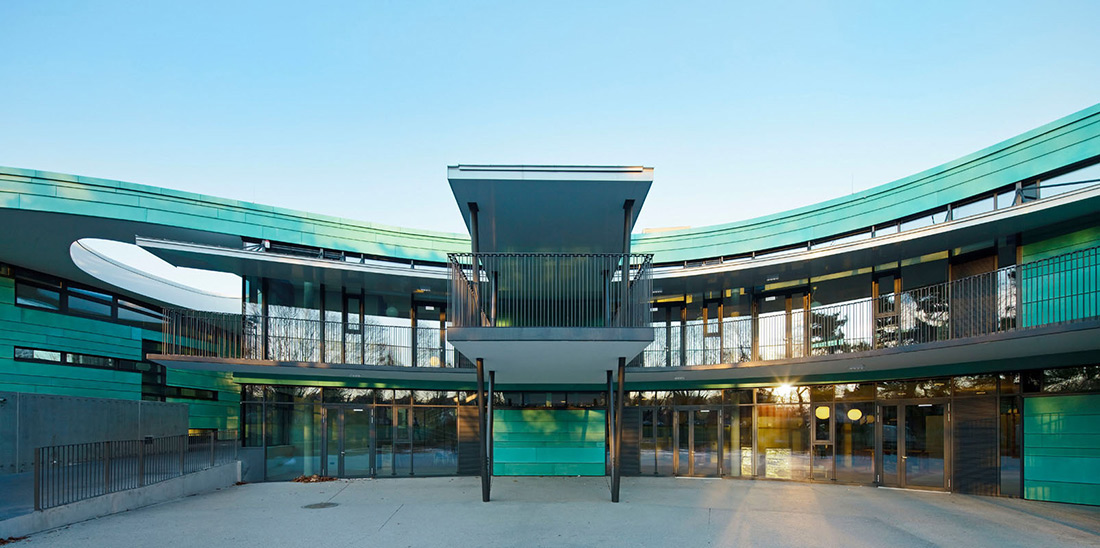
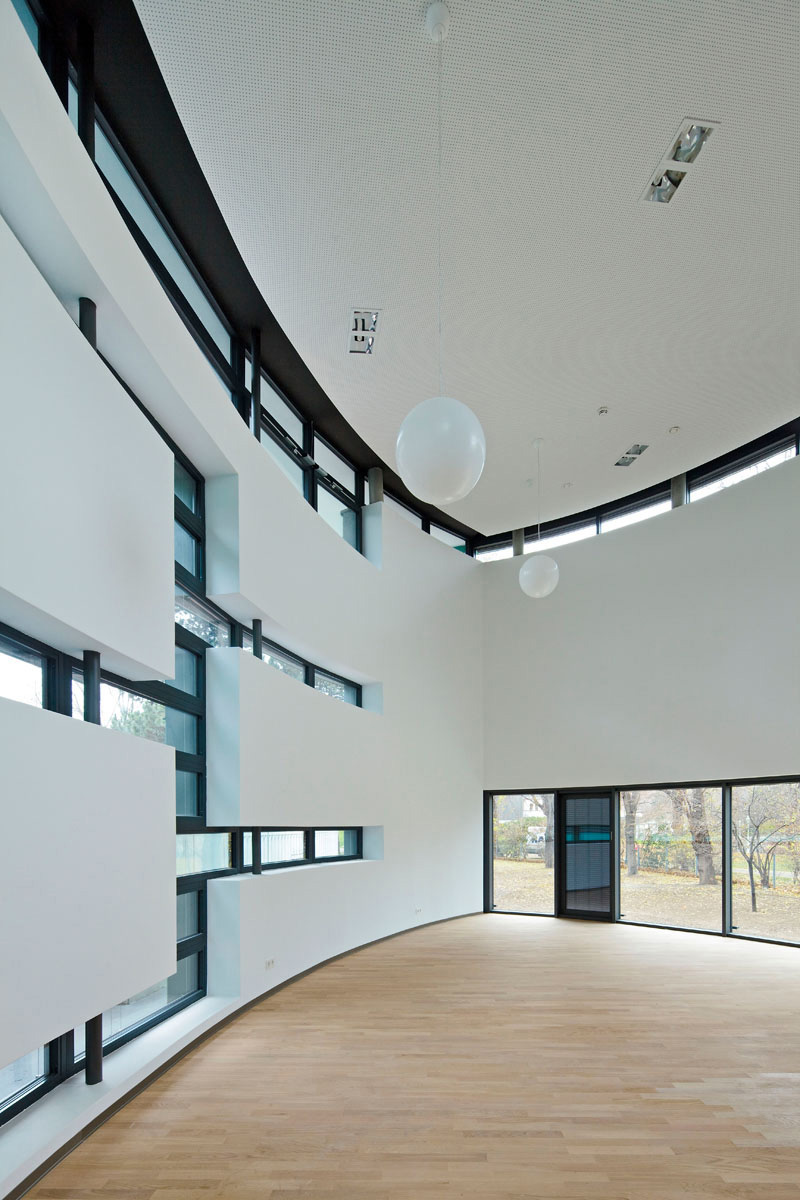
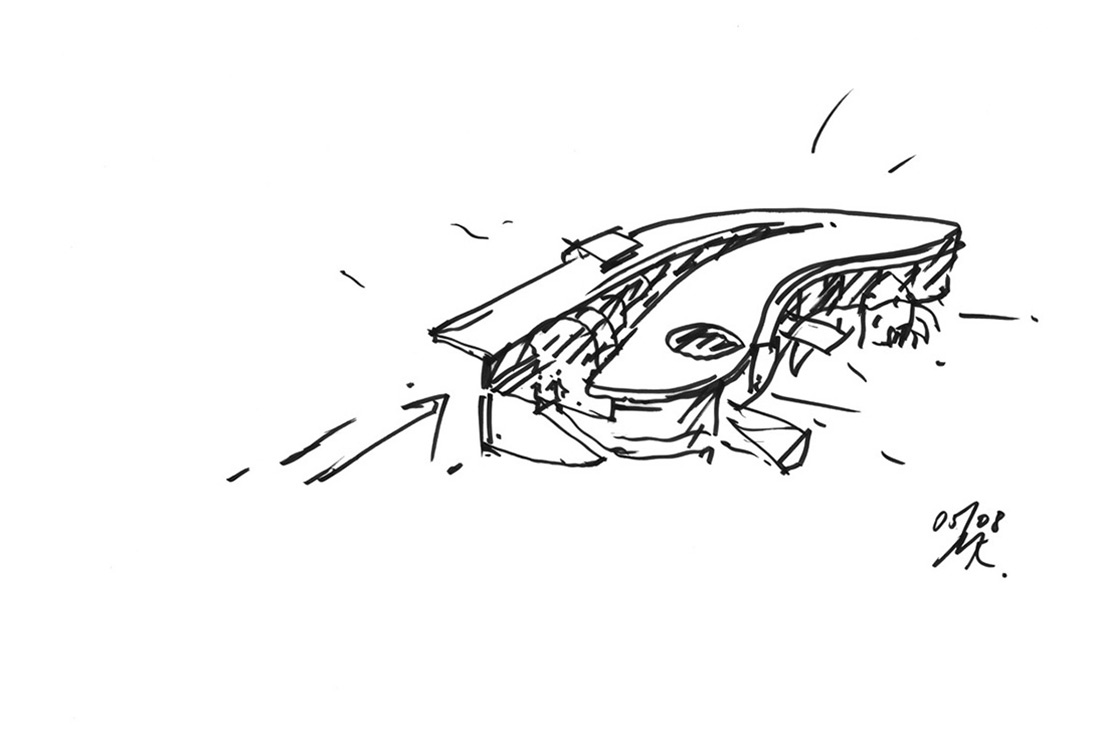
Credits
Authors
Architekt Martin Kohlbauer ZT-Gesellschaft m.b.H
Location
Vienna, Austria
Year of completion
2013
Surface Area
3.680 m2


