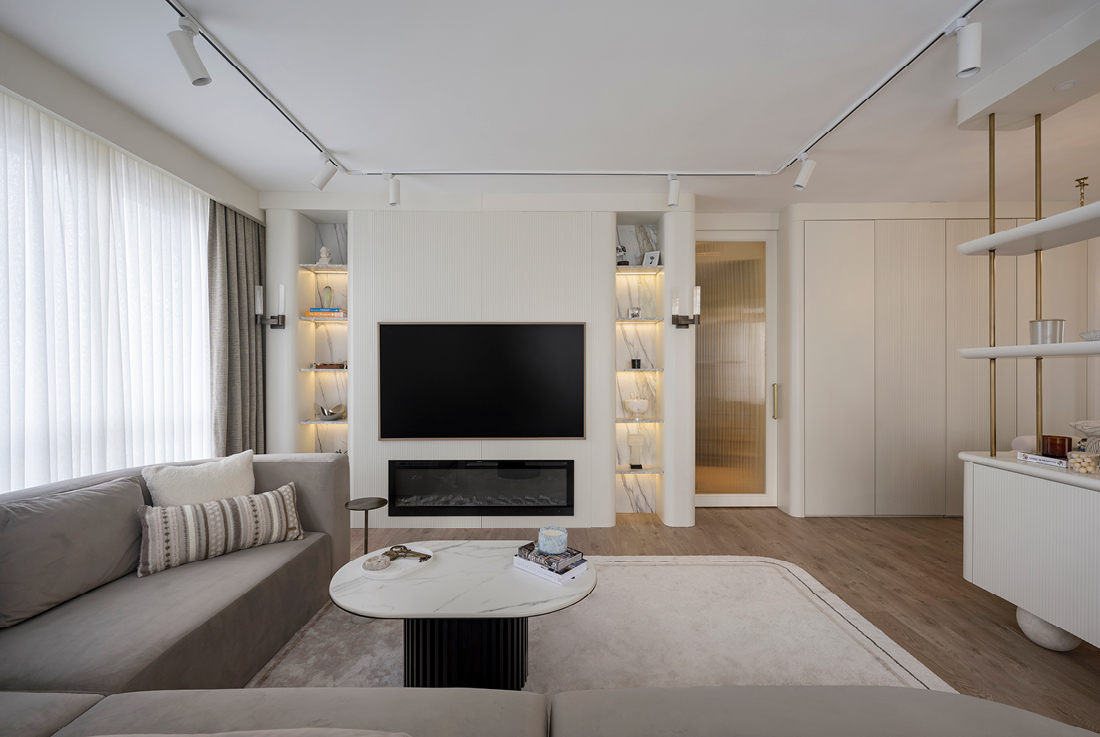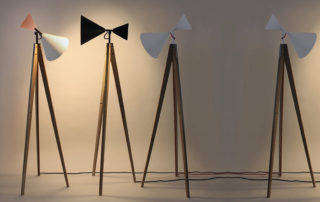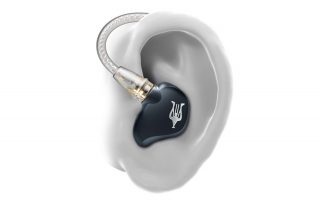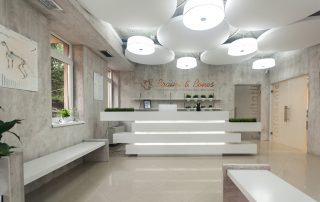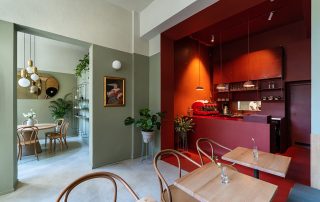The house is located in İstanbul in Asia aside, where there is a surrounding park around. As an inspirational item, the environment and nature are the main starting points. Outside freshness and calmness are intended to be inside of the house. Fluence and organic forms are detailed with light-soft colors where complementary textures are preferred in order to catch harmony.
The house is 350 m2, where two penthouses are combined together. On the ground floor, there is a kitchen, living room, master bedroom, toddler’s bedroom and bathroom. On the 2nd floor, there are changing room (that is a part of the master bedroom)+ an office room, a guest bedroom and bathroom, a maid’s room, and laundry. Therefore House was re-designed after the submission of the main contractor the kitchen location has been removed and many room sizes have been recharged. At the entry, the cloakroom wall separates the entry and living room, on two sides. One side opens to the entry and the back side opens to the living room. This wall continues as a TV wall in the living room where a sliding door passes. The material is ribbed glass which provides transparency of the place. Livingroom has a balcony that is removed in order to enlarge the space. The room is planned to have dining and sitting areas that are divided with a wall shelve unit. This unit has an oval foot that reflects the organic shapes of the place. As colors; matte lacquered white with a combination of brass and ribbed glass is used. In the kitchen area, two sided sliding door is used with ribbed glass. In the kitchen, the kitchen island and surrounding cupboards are designed with curvilinear shapes in order to make a continuous design. Moreover, flower-textured wallpaper is used in order to create a warm area. On the counters, porcelain is used in light colors. Through the corridor at the left side, there is a baby girl’s room, that is designed for both sleeping and playing, where tones of pink are dominated. In this room, two separate areas are combined.
At the end of the corridor, there is a master bedroom with a bathroom and changing room which is connected to the study room. Therefore, with these passages, you can experiment a continues unique design concept. The changing room is separated by height wardrobes of the room where reflected glass with LED lighting is used. In the master bathroom, grey and black colors are used with ribbed glass and lacquered wood. The study room is designed to be used by 2 people at the same time. On one side there is, a table and bookshelves and on the other side, there is an electronic piano. The terrace which is next to the study room is closed as a room and designed as an extension of the study room. Guest room and bathrom are designed in a colorful way by using wallpaper with wall sconces.
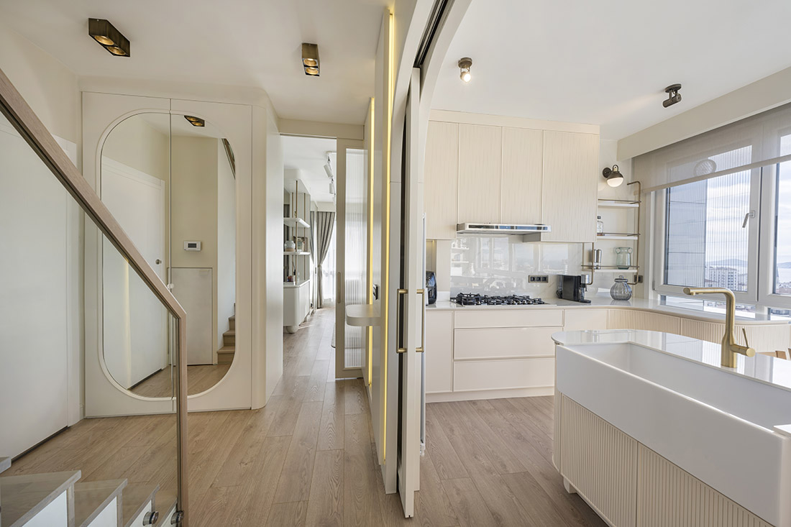

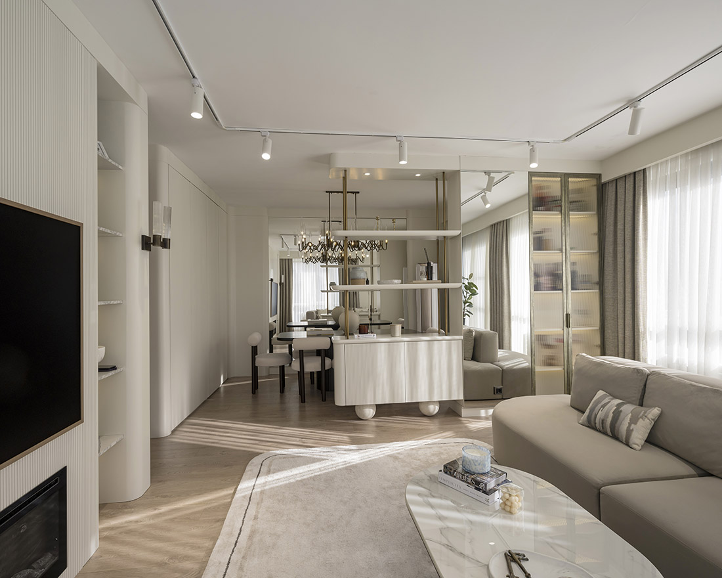
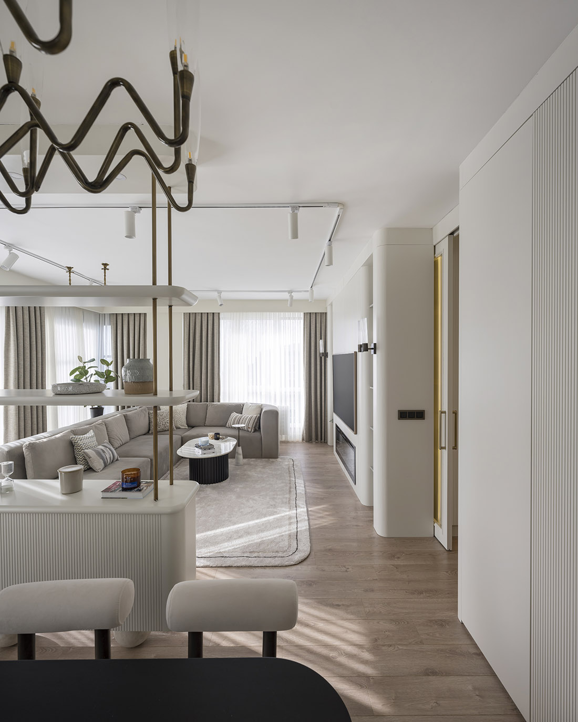
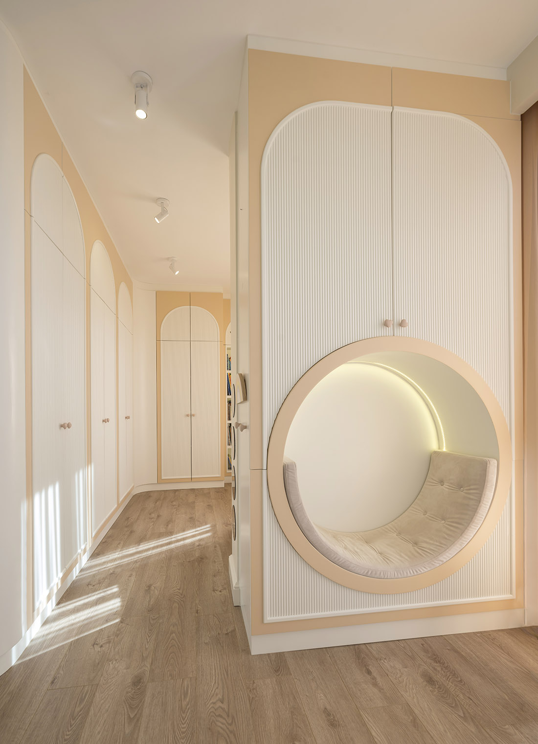
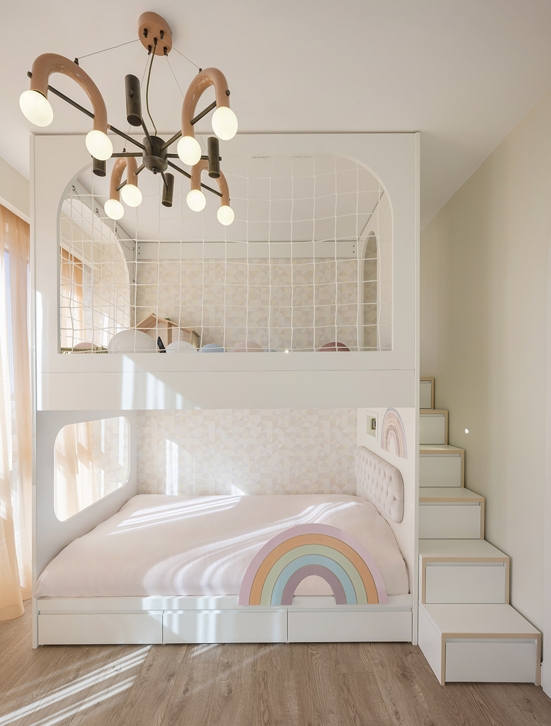
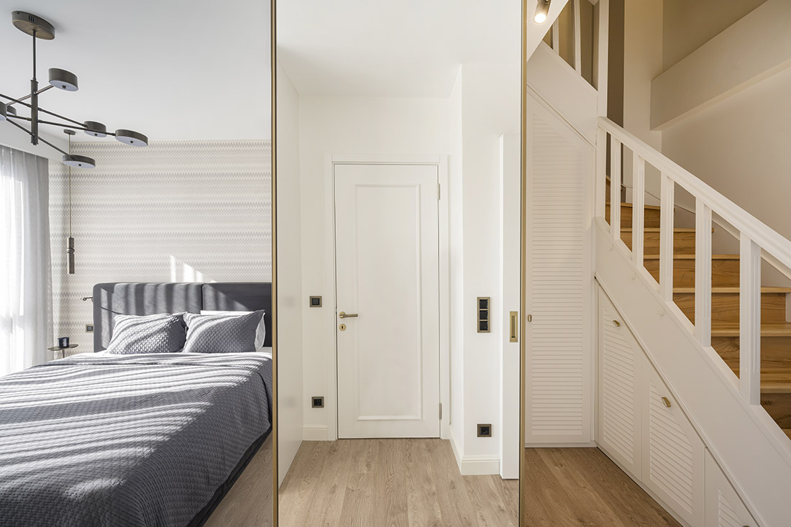
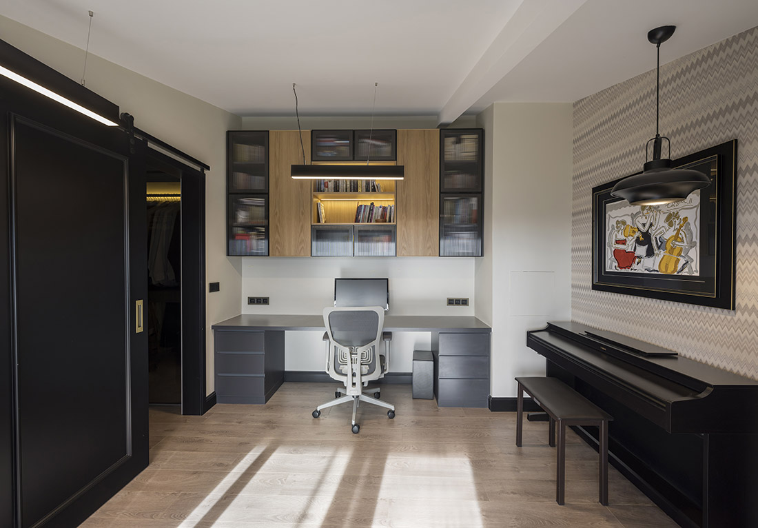
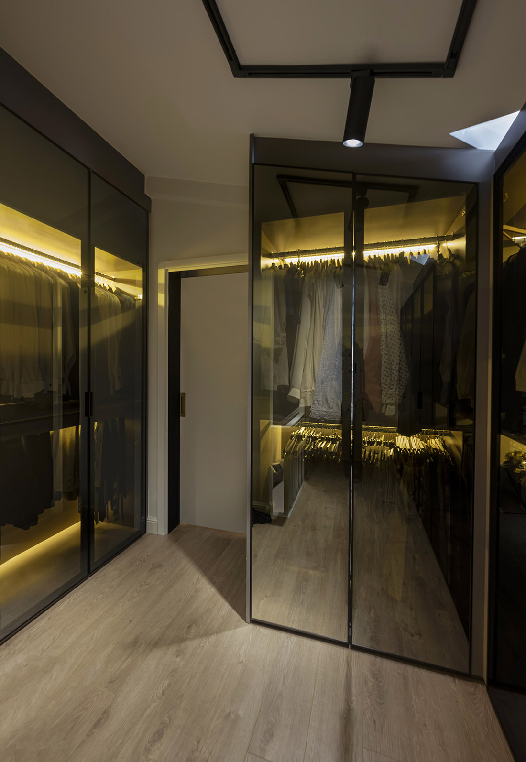
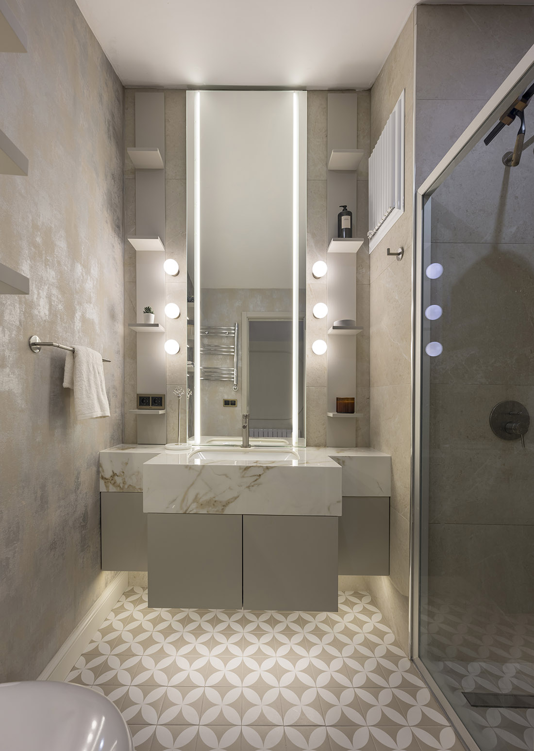

Credits
Interior
Elif Arslan Interiors; Elif Arslan Ergün
Year of completion
2023
Location
Istanbul, Turkey
Total area
350 m2
Photos
Ali Bekman
Stage 180°
Project Partners
Aray Dekorasyon, AGT Parke, Radiva Radyator


