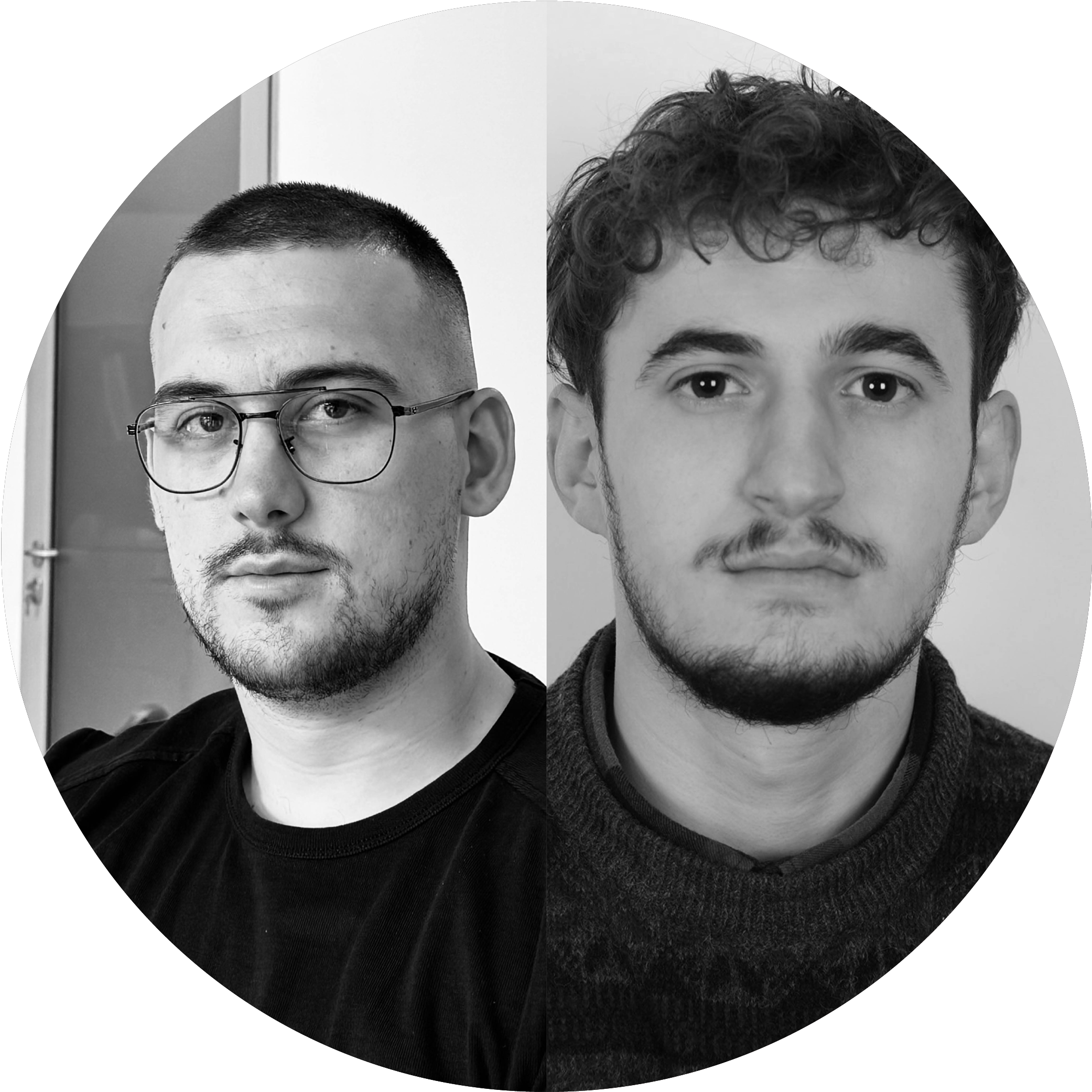
Kevin Jaku & Daniel Jakaj, Albania
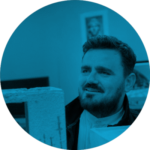
Nominator: Alfons Shtjefni
Nominator's statement
THE EYE
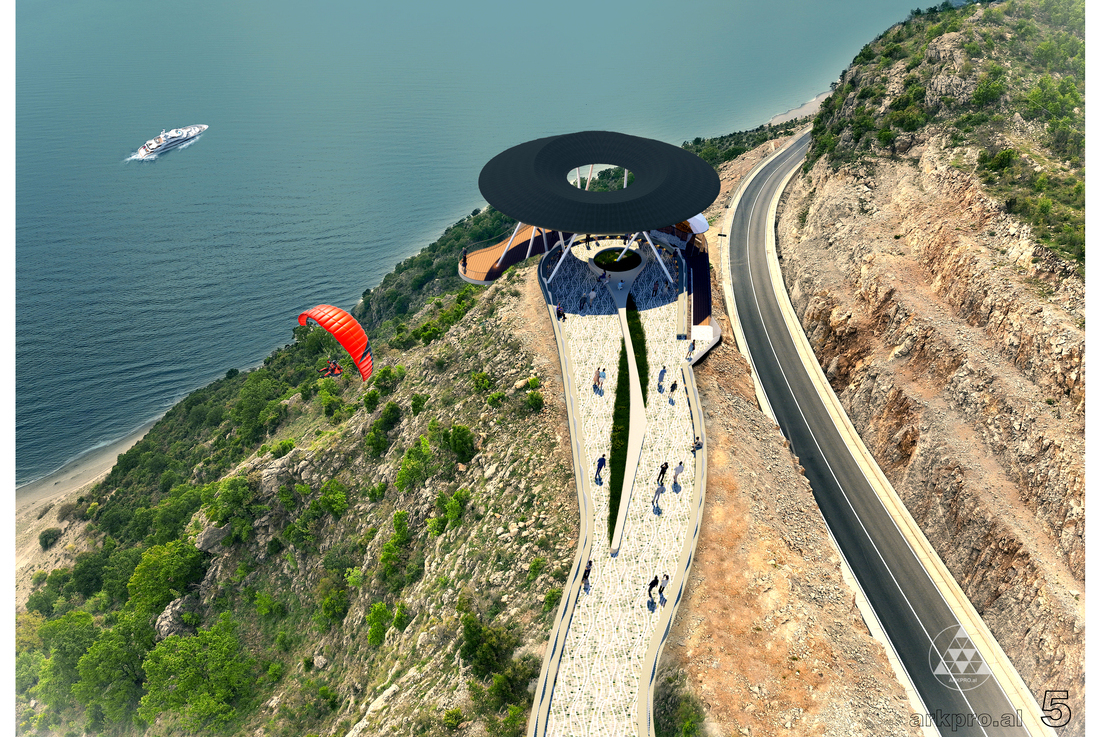
THE EYE project is envisioned as a unique destination along the new Shëngjin–Velipojë coastal road, offering a harmonious blend between contemporary architecture and the wild natural landscape of the coastline. This viewpoint is designed as a public pavilion that serves as a scenic overlook, a pedestrian zone, and a series of balconies positioned to capture breathtaking views of the Adriatic Sea.
Architectural Concept
The core form of the structure is inspired by abstract stone sculptures, bringing to life a modern interpretation of nature and materiality. The monumental canopy takes on a Möbius-like shape an infinite loop that evokes a sense of continuity and fluidity. This element symbolizes the union between human and nature, creating an experience of timeless spatiality hovering above the sea horizon.
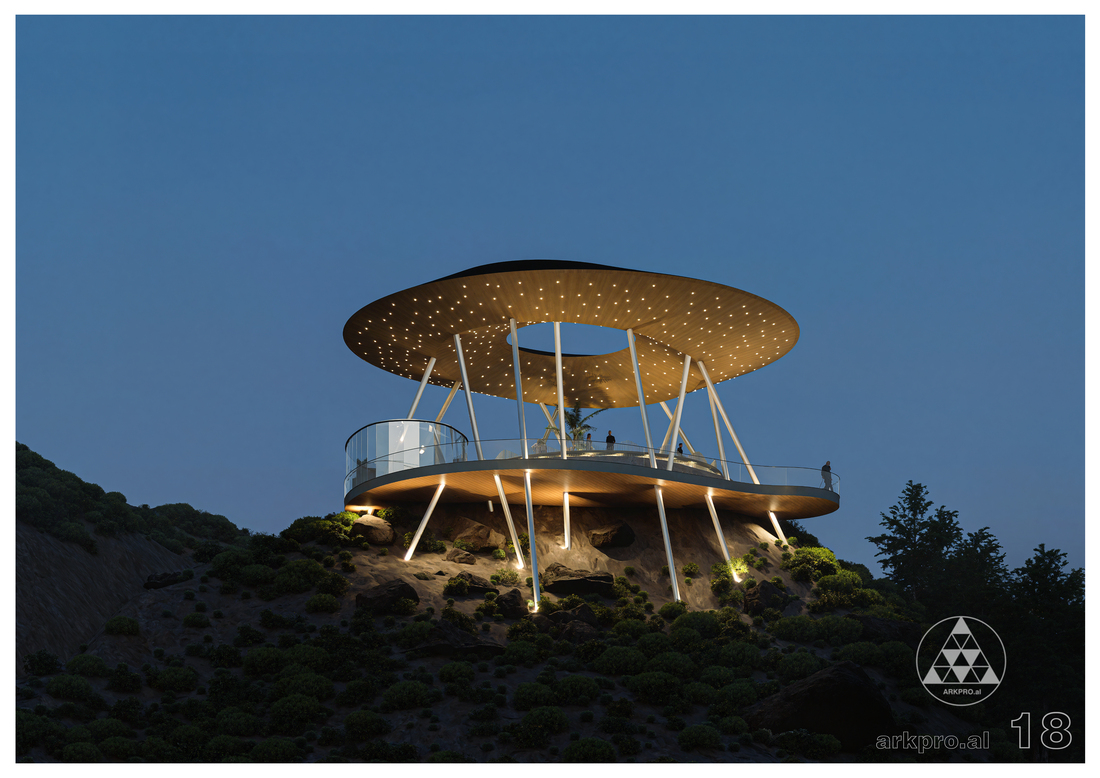
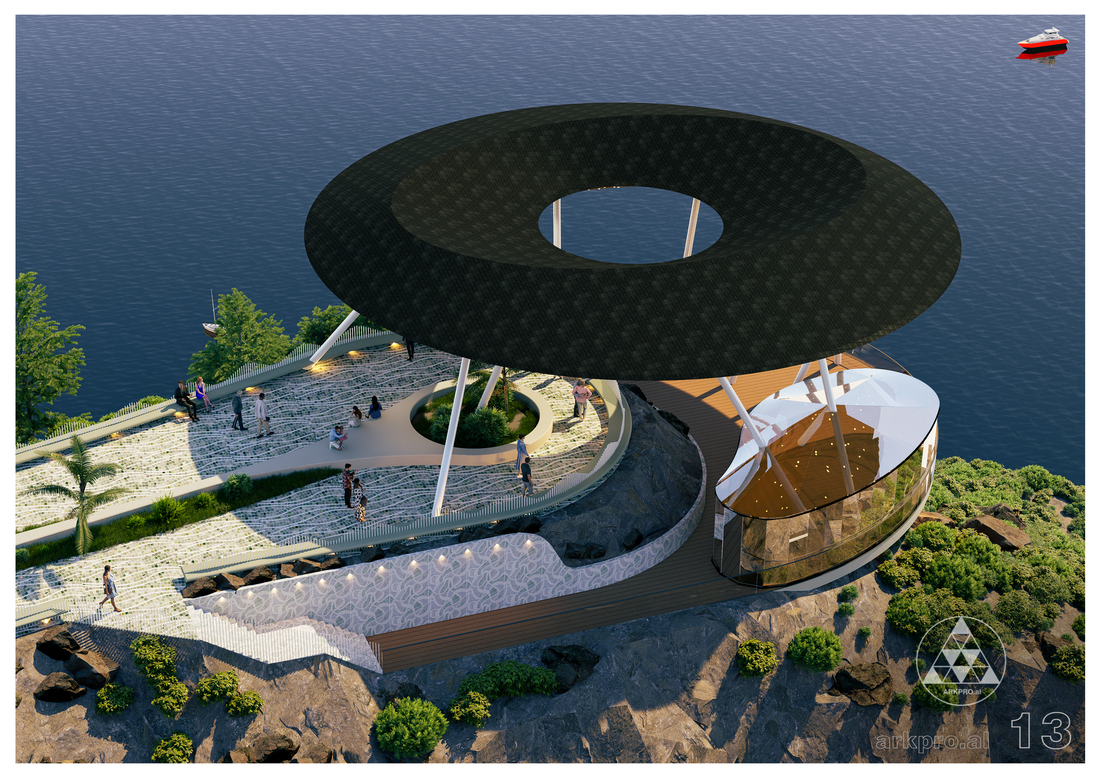
BOGA VALLEY RESORT
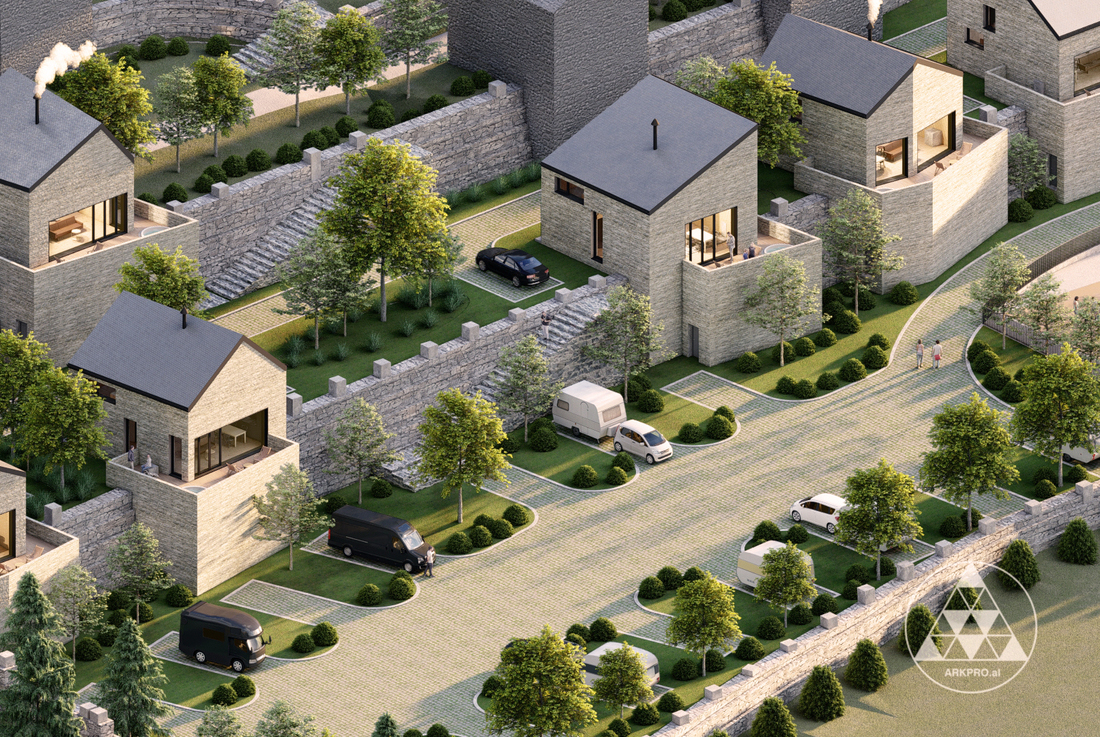
This residential development reinterprets the traditional hillside village through a contemporary lens, creating a cohesive and sustainable community that blends seamlessly with the natural terrain. Designed with a stepped layout, the project utilizes the site's slope to maximize privacy, sunlight, and panoramic views for each unit, while minimizing the visual impact of the built form on the landscape.
The individual houses are compact volumes with pitched roofs and minimalist stone façades, echoing the local vernacular in both materiality and proportion. This restrained architectural language fosters a sense of unity across the site while allowing each home to engage uniquely with its immediate context. Generous glazing and carefully positioned outdoor terraces open each unit toward the view and landscape, blurring the line between interior and exterior space.
The terraced layout is not only a response to the topography but also a key aspect of the social and spatial organization of the project. A network of pedestrian paths, stone stairways, and green terraces weaves the homes into a walkable, community-oriented environment, while vehicular access and parking are discretely integrated at the lower levels.
Stone retaining walls integrated into the architecture anchor the site visually and structurally, reinforcing the impression of permanence and harmony with the terrain. Lush planting between levels enhances privacy, softens hard edges, and strengthens the connection to nature.
Overall, the project embodies a sensitive approach to landscape and tradition, offering a tranquil, timeless residential experience that respects its environment while embracing the values of modern living.
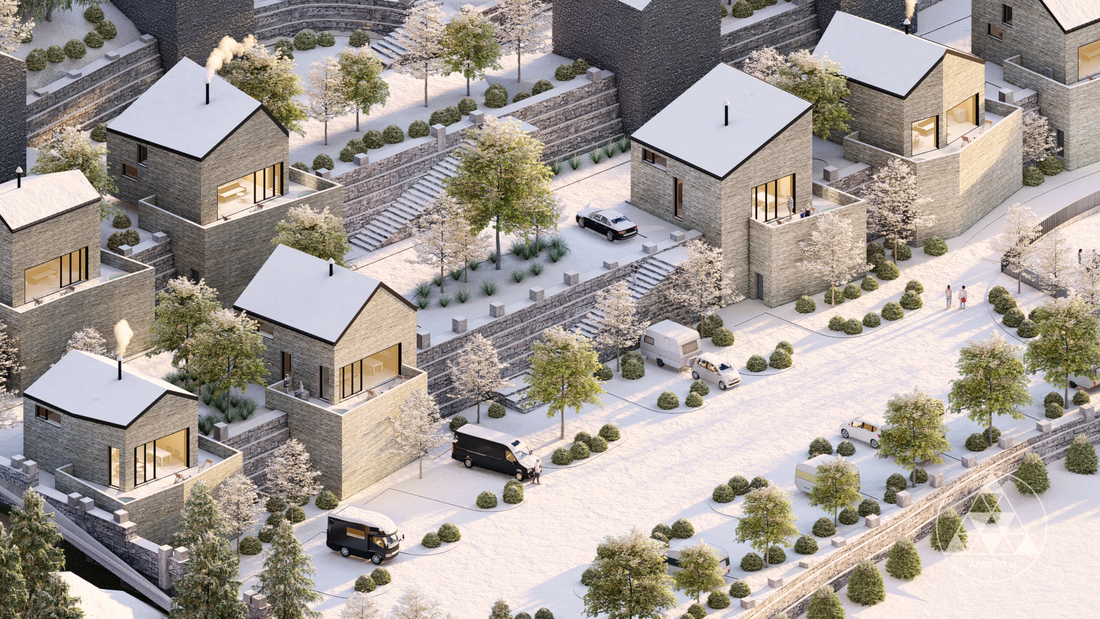
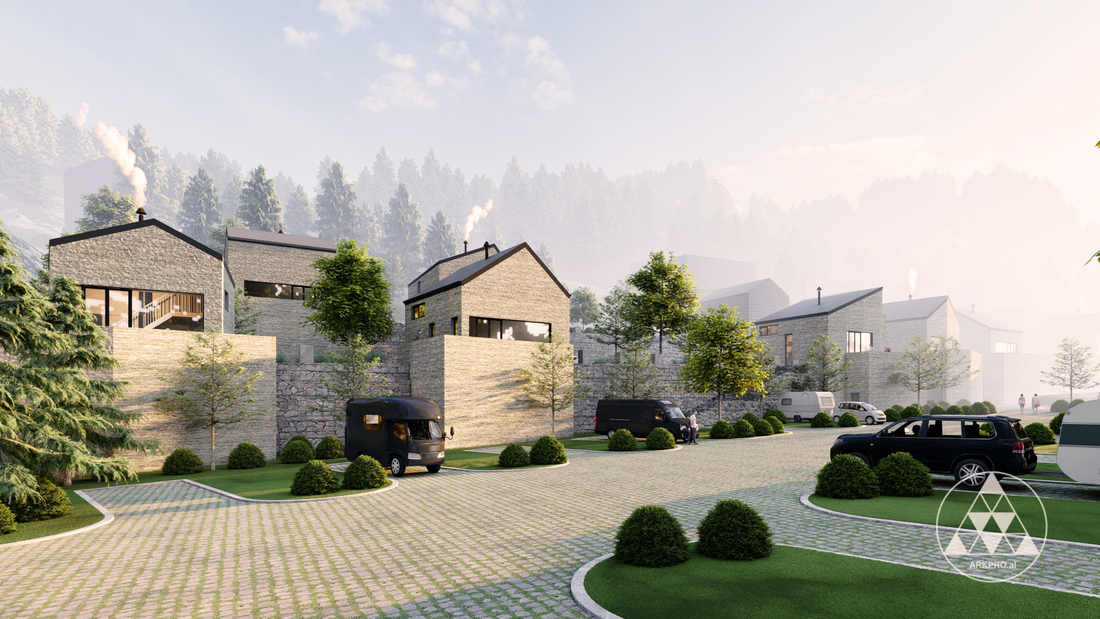
N'KAÇ CHURCH

N'Kaç Church – Shkodër, Albania
Set in the quiet village of Kaç, in northern Albania, N'Kaç Church is designed as a modern place of worship that emerges naturally from the landscape while expressing spiritual presence through architecture. The structure is composed of a rhythmic sequence of marble-coated travertine walls, carefully fragmented to allow light to filter into the interior in a controlled and poetic way. This layered façade creates a sacred atmosphere where light becomes a guiding element of spiritual experience.
The building's silhouette is defined by a dynamic geometry that culminates in three domes on the roof referencing traditional ecclesiastical forms while reinterpreting them with a contemporary spatial language. The contrast between the vertical stone fins and the curved domes generates a dialogue between lightness and solidity, movement and serenity.
The elevated plaza and broad entrance stairs extend the church’s presence into the public realm, inviting not only religious gatherings but also communal use. N'Kaç Church stands as a timeless symbol of faith, crafted with material elegance and designed to resonate with both the landscape and the people it serves.
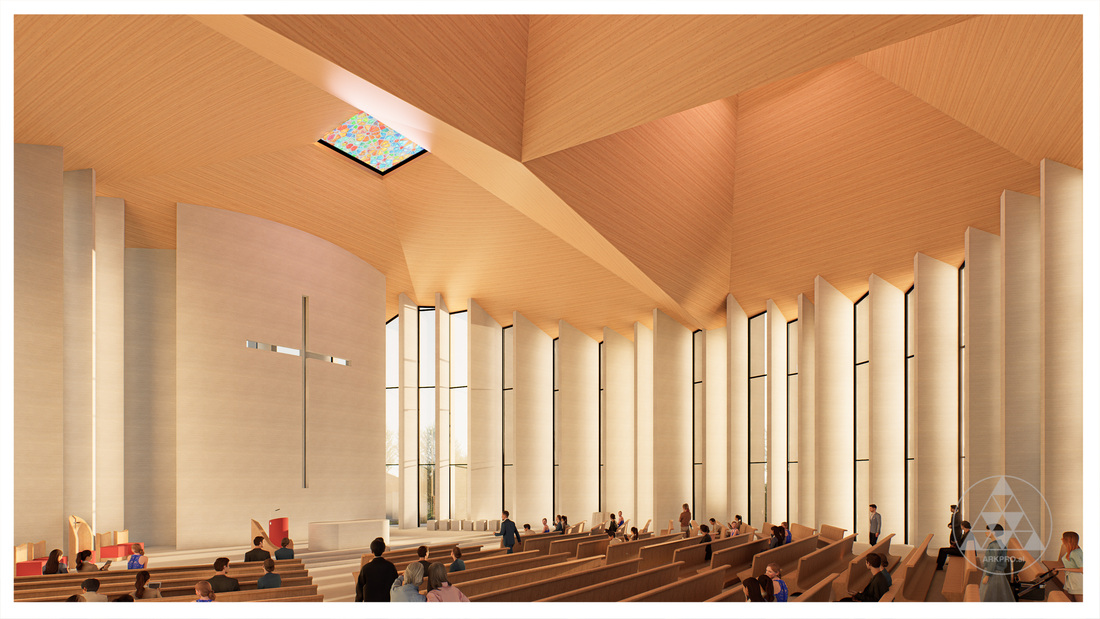

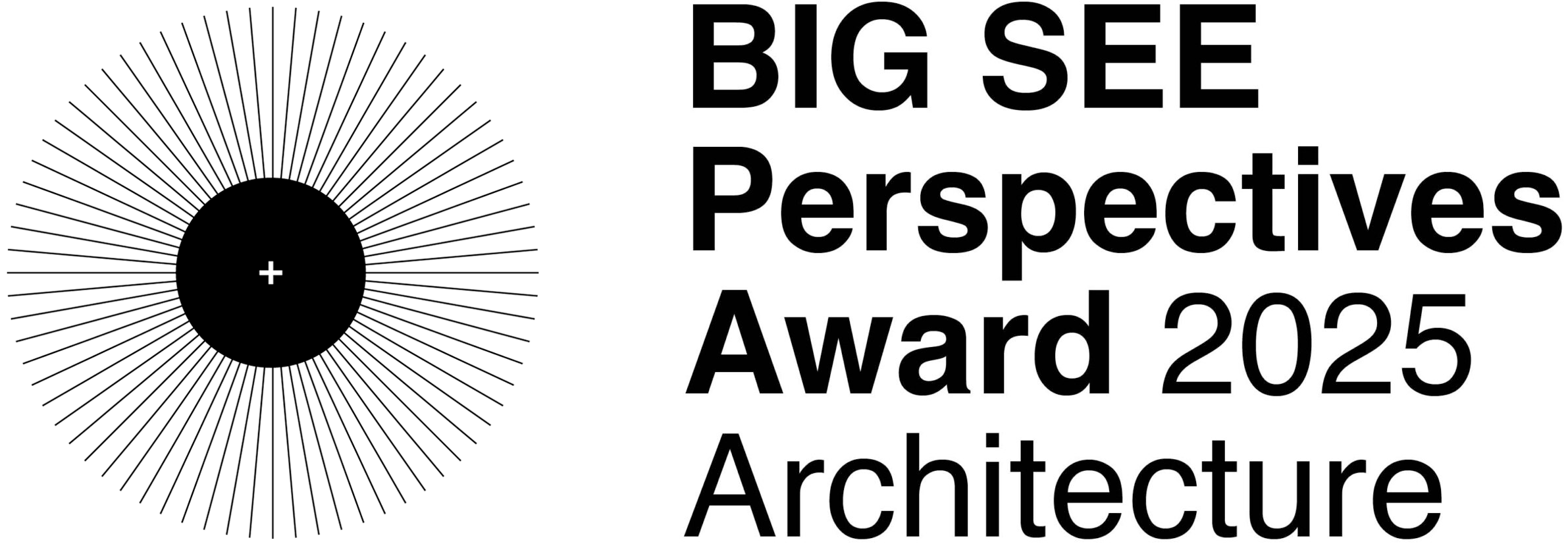
Kevin Jaku & Daniel Jakaj
Kevin Jaku
My name is Kevin Jaku, I am a 23-year-old architect with a Bachelor's degree in Architecture from the Polytechnic University of Tirana and a Scientific Master’s in Applied Design from Polis University. My academic path has allowed me to explore both the technical rigor of architectural engineering and the imaginative potential of applied design. These complementary experiences have helped shape a multidisciplinary approach to architecture one that values structure, innovation, and emotional connection equally.
My passion for architecture stems from its unique power to influence the way people live, feel, and interact with their environment. I am particularly interested in modular and adaptive systems, sustainable construction methods, and the integration of art into architectural expression. I believe good design is not only about form and function but also about the ability to evolve and respond to context — socially, environmentally, and culturally.
Outside of architecture, I am also a visual artist, dedicated to hyperrealistic pencil drawing. This artistic practice, which I carry with me since childhood, has been a vital part of my identity and continues to shape my sensibility as a designer. Through drawing, I have developed a strong eye for detail, light, and composition, which naturally transfers into my architectural thinking from concept development to material selection and presentation.
I currently collaborate closely with ArkPro Studio Albania, where I have found an environment of creativity, challenge, and professional growth. Working under the guidance of lead architect Alfons Shtjefni, I’ve been able to deepen my understanding of contemporary architecture and contribute meaningfully to the studio’s diverse projects. This ongoing partnership has played a crucial role in refining both my technical and conceptual approach to design.
Whether I'm working on academic research, competition entries, or freehand sketches, I approach every project with curiosity, discipline, and a deep respect for the transformative potential of architecture.
Daniel Jakaj
My name is Daniel, a 27-year-old architect from Tirana, Albania. Born and raised in this vibrant city, I have developed a deep appreciation for the intersection of culture, environment, and design. After earning my degree in Architecture from the Polytechnic University of Tirana, I have been actively pursuing my professional journey as a young architect, committed to creating meaningful and human-centered spaces.
Architecture, to me, is a profound dialogue between form, function, and emotion an opportunity to shape environments that not only serve practical needs but also evoke feeling, memory, and connection. My design philosophy is greatly inspired by Peter Zumthor, whose mastery of atmosphere and materiality continues to influence my own approach to architecture. Outside of my professional work, I am passionate about sports, which I view as a source of discipline, energy, and creative balance. I believe the values cultivated through sports resilience, focus, and teamwork naturally extend into the architectural process. As a young architect participating in this forum, I am excited to engage with diverse perspectives, exchange ideas, and contribute to the ongoing conversation about the future of our built environment.
Contact
+355674603500
+355683270256
kevijaku2@gmail.com
danieljakaj7@gmail.com




