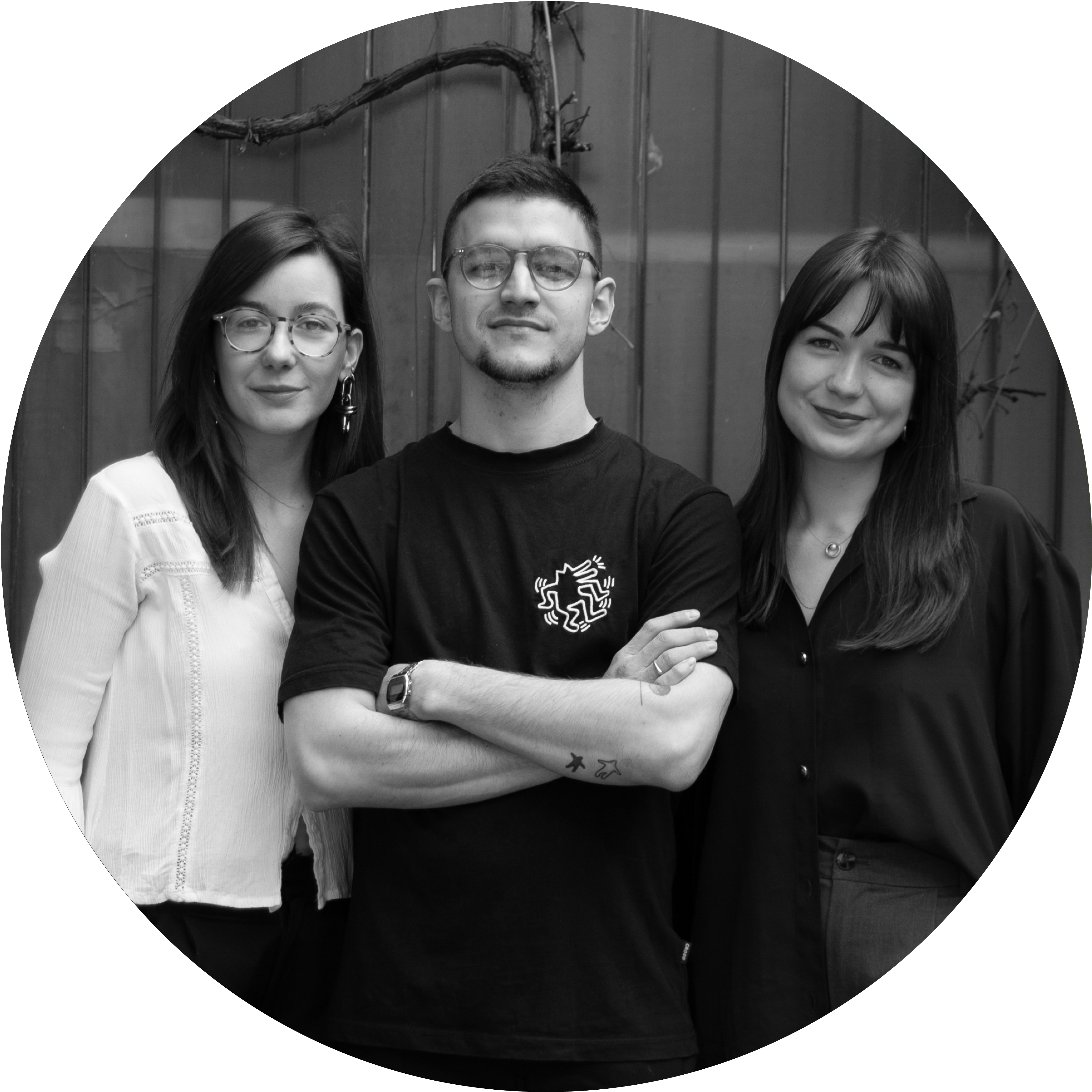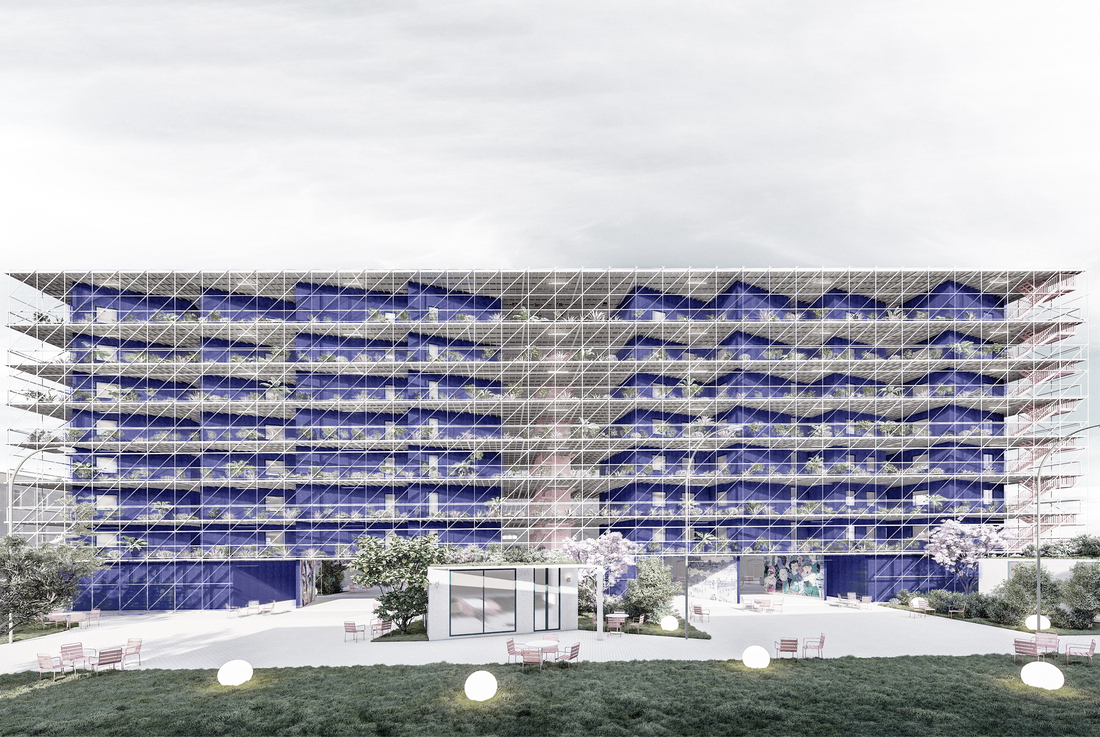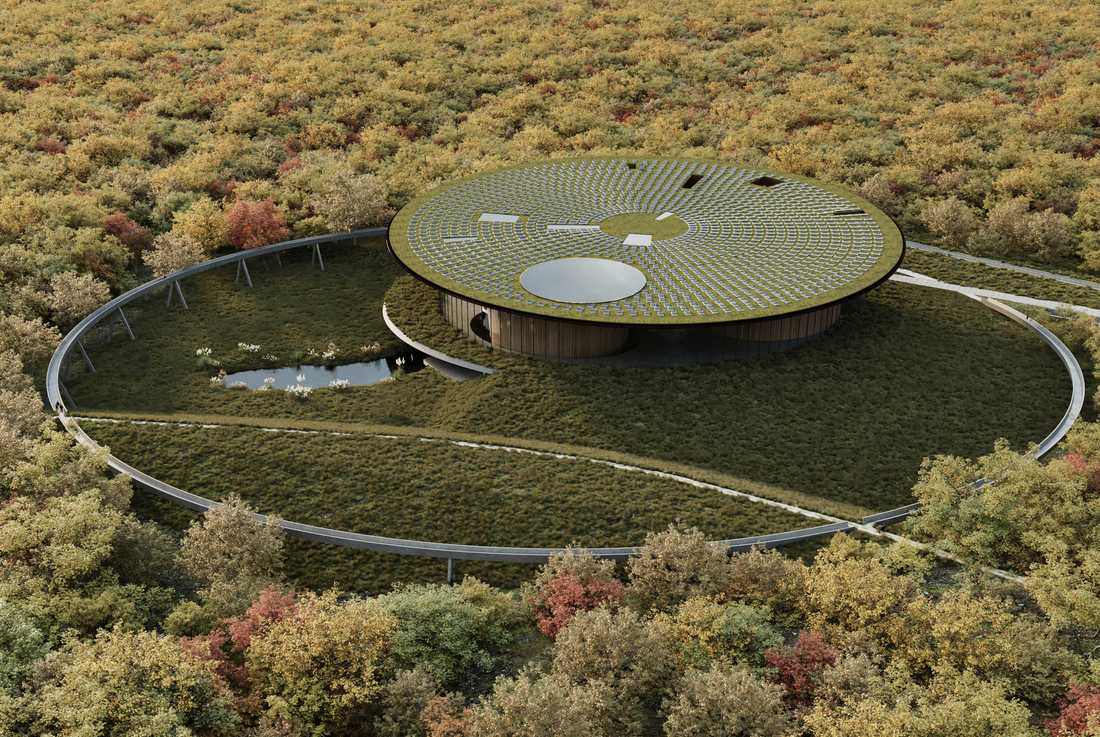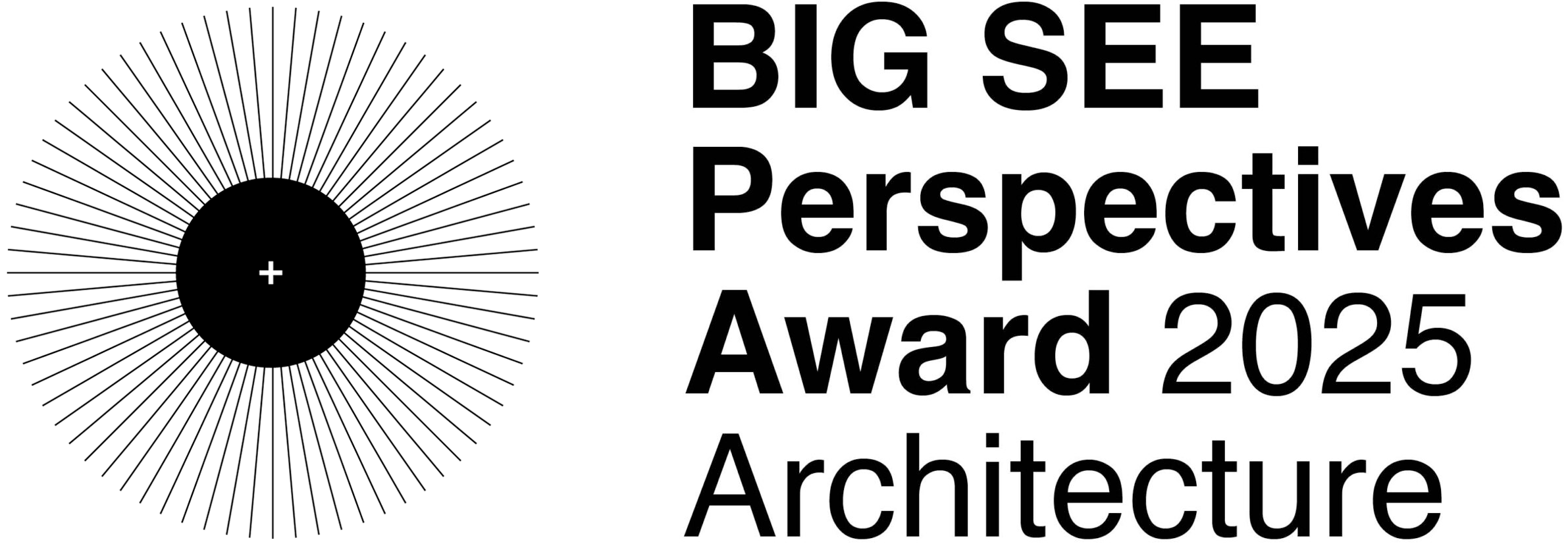
Katarina Radosavljević, Luka Radosavljević, Nina Čegar, Serbia

Nominator: Miljana Zeković
Nominator's statement
I have had the privilege of knowing and working with Katarina and Luka Radosavljević, and Nina Čegar over several years—both formally, as their professor in Architectural Design and mentor on their final projects, and informally, through various collaborations. Together, we participated in national and international competitions for public buildings—museums, congress centers, and large-scale events such as world exhibitions. They work as strong individuals and as a cohesive group. While developing their Master’s projects, all three contributed to the complex and sensitive revitalization of the Staro Sajmište site in Belgrade, in collaboration with the Centre for Holocaust Research and Education. As the youth of BAZA – Spatial Praxis Platform, they represent a new generation of architects—engaged, talented, and deeply committed to socially responsible practice.
LOCAL AND DISPERSED – URBAN REACTIVATION OF CANAL DTD

In response to the vague definition of the “General City Centre” in Novi Sad’s City Plan, this proposal challenges the idea of a monolithic solution. Instead, it envisions afragmented, community-oriented system shaped by urban analysis, context, and the specific conditions of the site near the Canal. The block is approached as a layered urban field, prioritizing existing infrastructure, ecology, and social dynamics. The project is defined by three key structures:The Tent, a cultural and social gathering space; MOBA, a cluster enabling investor engagement and local employment; and The Market, a civic-commercial hub for the community. Arranged along the block’s central spine, these anchors form a constellation of micro-contexts, supported by smaller “microdosing” structures for everyday needs. The design promotes sustainable investment, ecological integration, and social activation. It is not a city centre imposed from above, but one grown from within—responsive, participatory, and grounded in place.


BLUE BOX – LISBON LAYERED LIVING

Rooted in the themes of climate, sustainability, and community, the project reimagines urban redevelopment through a layered, site-specific approach. It proposes a climate-conscious and socially engaged strategy that challenges conventional housing and public space models. The design includes four key elements: a 7-story residential building oriented for sun and wind, with a structural shell that also acts as a social corridor; the adapted Lisbon Video Library, preserved and reprogrammed as a flexible cultural “blue box”; a series of modular pavilions for temporary, community-driven use; and green infrastructure that connects all components, enhancing microclimate, biodiversity, and social life. The proposal emphasizes contextual integration through the use of local materials, passive and active energy systems, and vegetation as both spatial and environmental infrastructure—creating a resilient and inclusive urban environment.


THE SEED – CONGRESS CENTRE AS URBAN CATALYST

Envisioned as the starting point of New Trebinje’s development, the Congress Centre embodies the idea of a seed—small in origin, expansive in impact. Its circular form anchors a group of public buildings and initiates the city’s spatial and social growth. The design emphasizes openness, adaptability, and connection to nature. Three main volumes—Congress, Theatre, and Concert halls—are enclosed in a transparent shell, blurring the boundary between inside and outside. Rather than a single monumental object, the centre unfolds as a porous, walkable structure set within a living park. A sculptural path connects the complex, while local vegetation supports seasonal change and low-maintenance care. The roof provides shade, collects solar energy, and frames views of the sky. A sunken restaurant opens to the landscape, linking interior and exterior functions. More than a venue, the Congress Centre is a catalyst for renewal—an architecture that grows from place and invites community. This project was done as part of the team under the BAZA - Platform for Spatial Praxis.



Katarina Radosavljević, Luka Radosavljević, Nina Čegar
We are a multidisciplinary team of architects exploring the intersection of spatial storytelling, sustainable thinking, and collective identity. Our work spans from built projects to speculative urban strategies, always grounded in context and human experience. Our process values research, curiosity, and iterative thinking, and we are committed to creating spaces that are both bold and grounded. Katarina Radosavljević began her studies in 2018 and now works independently across architecture, design, and research, shaping a practice through collaborations with DaNS, BAZA, with a focus on spatial experimentation. Luka Radosavljević began his studies in 2017 and has been involved with organizations like Oktobarh and BAZA. As an entrepreneur, he works across architecture and research with a focus on independent practice. Nina Čegar earned her Master’s Degree in Architecture in 2024. She is currently a PhD student and researcher at the Faculty of Technical Sciences in Novi Sad, active in architectural design and theory.
Contact
+381638881482
k8dojcev@gmail.com,
njafrfu@gmail.com,
nina.cegar22@gmai.com




