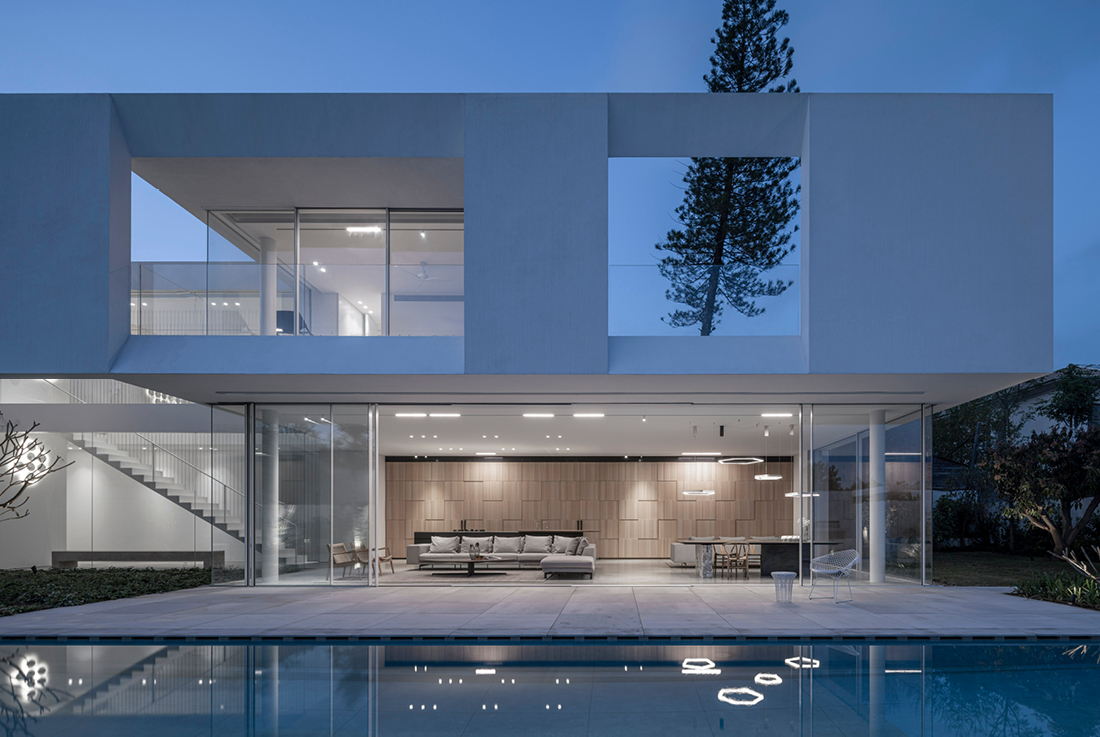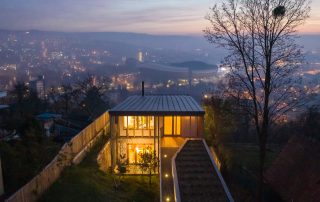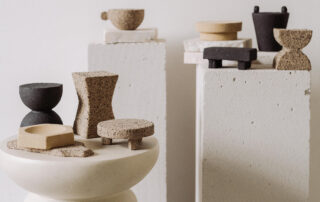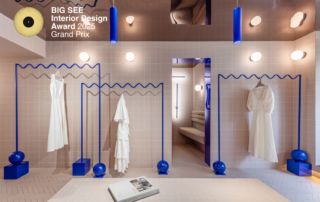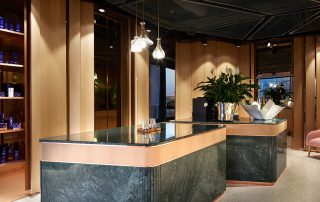The house reveals little from the outside. As one approaches it from the street, its facade conceals more than it reveals. This enigmatic facade unfolds as one steps into its inner spaces, where one immediately experiences an all-pervasive visual silence. Next comes the surprise of realizing that the interior seamlessly blends with its surroundings – for this is an inside-outside house, where shimmering waters and green spaces contrast against sleek whiteness.
To climate-proof the house for the sake of the environment and to help the family endure the hot Israeli climate and virtually year-round bright sunlight, we created double envelopes to enclose intermediate shaded and airy spaces. Here, the family can comfortably spend time even on days when the most extreme weather blows in from the desert.
Between the various spaces, we created internal courtyards where indigenous trees and plants able to withstand climate extremes were chosen. These patios, such as the one between the master suite and the study, are instrumental in keeping the spaces cool since their presence improves airflow, filters out harsh sunlight, and significantly reduces energy consumption.
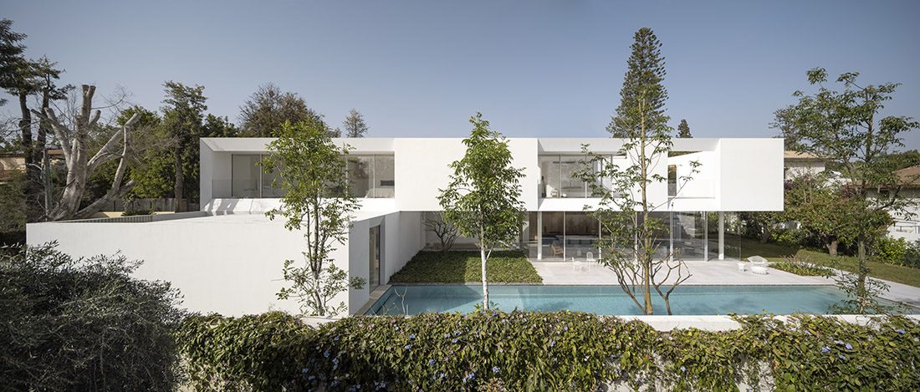
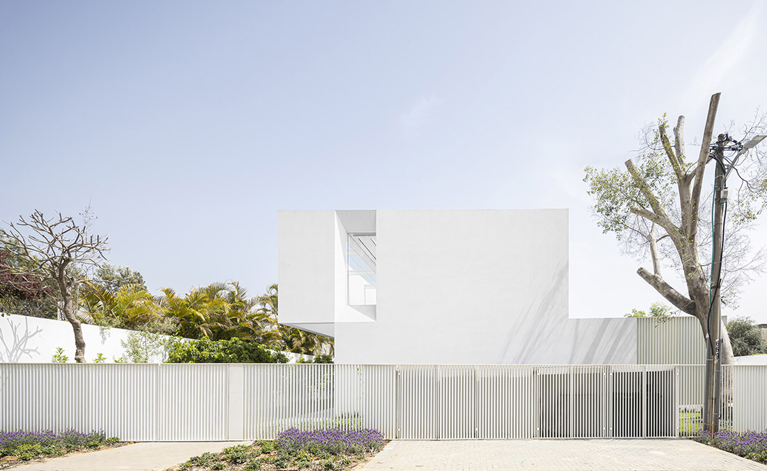
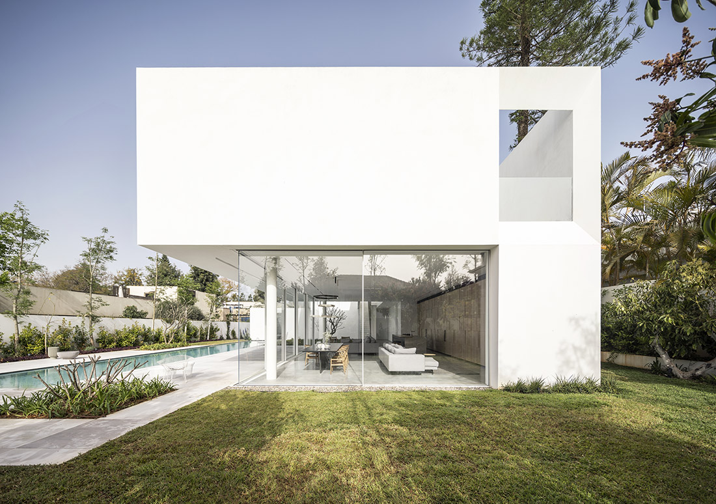
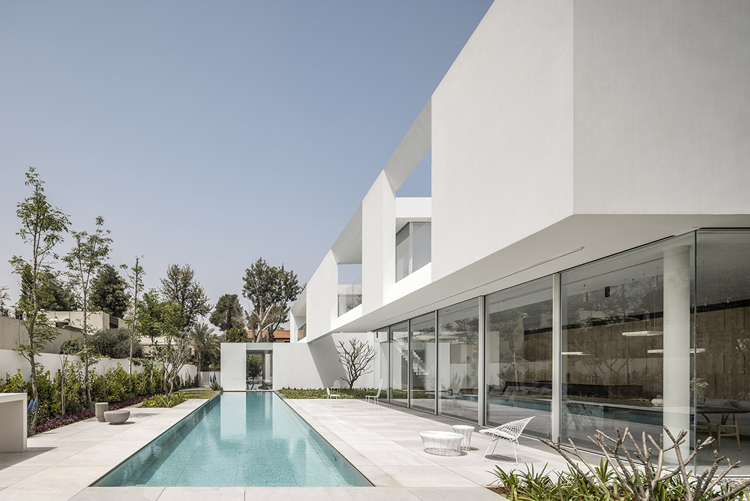
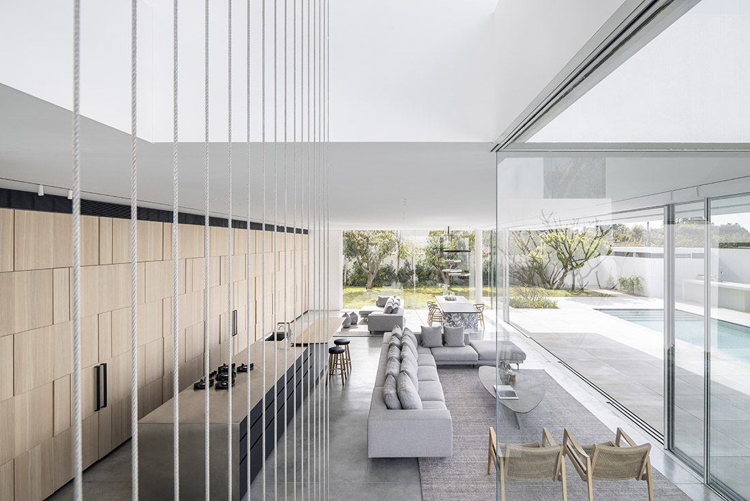
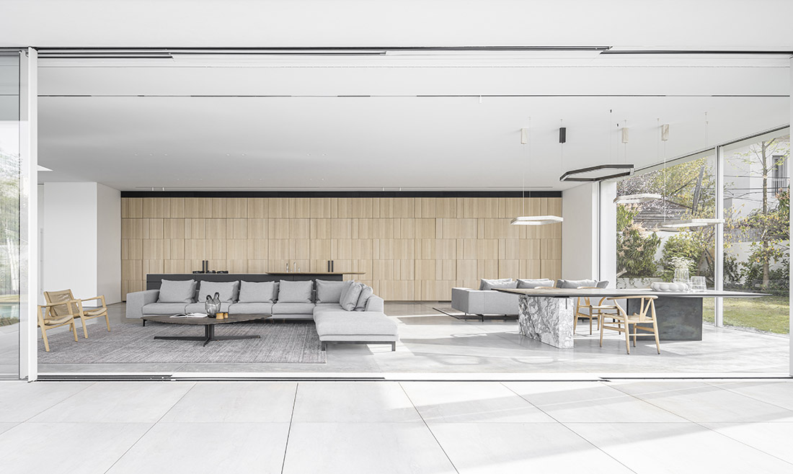
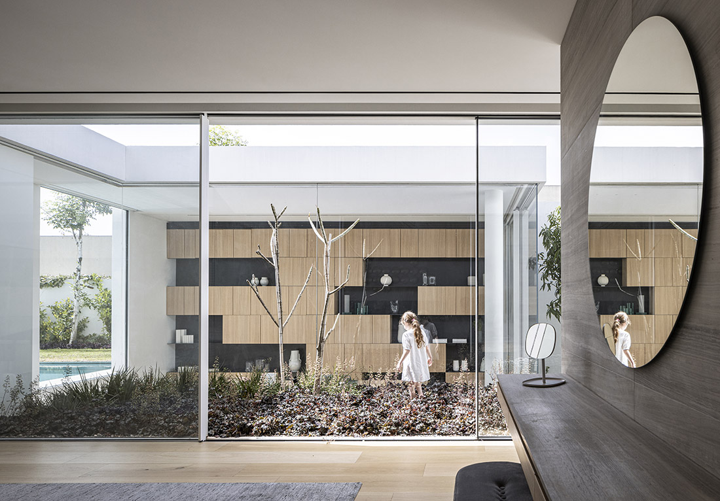
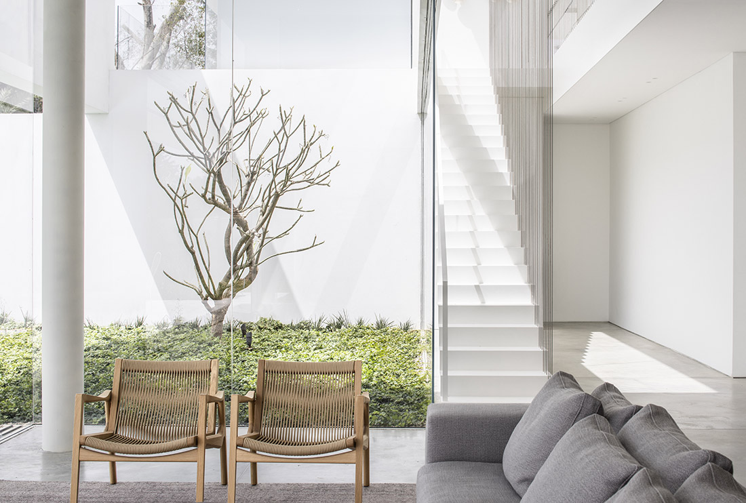
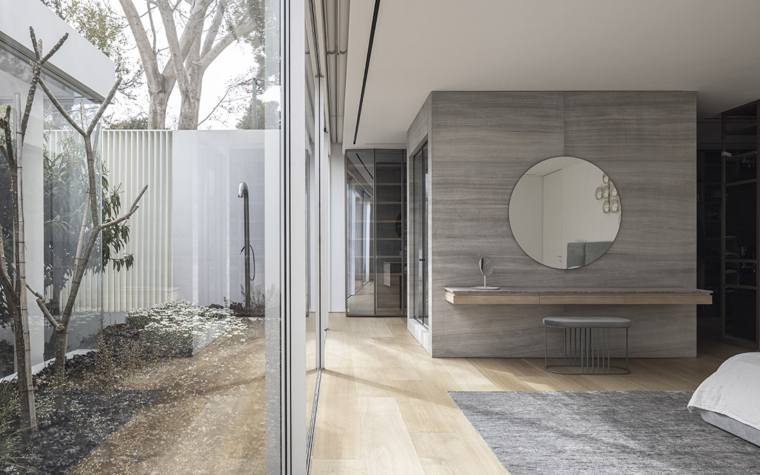
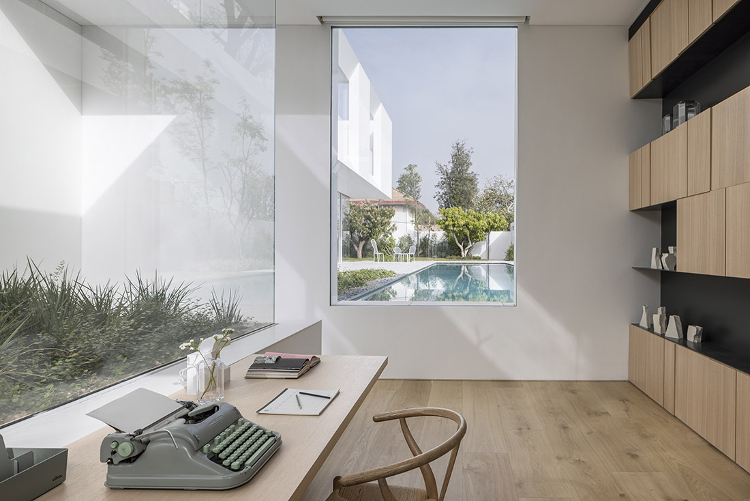
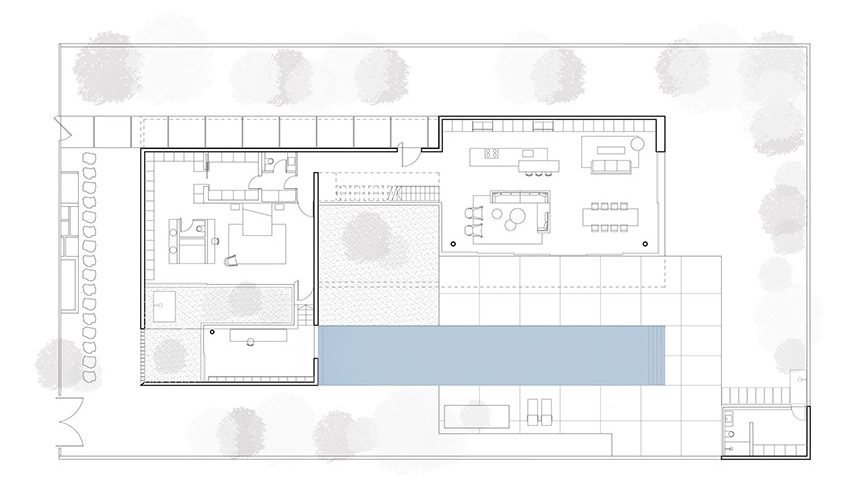
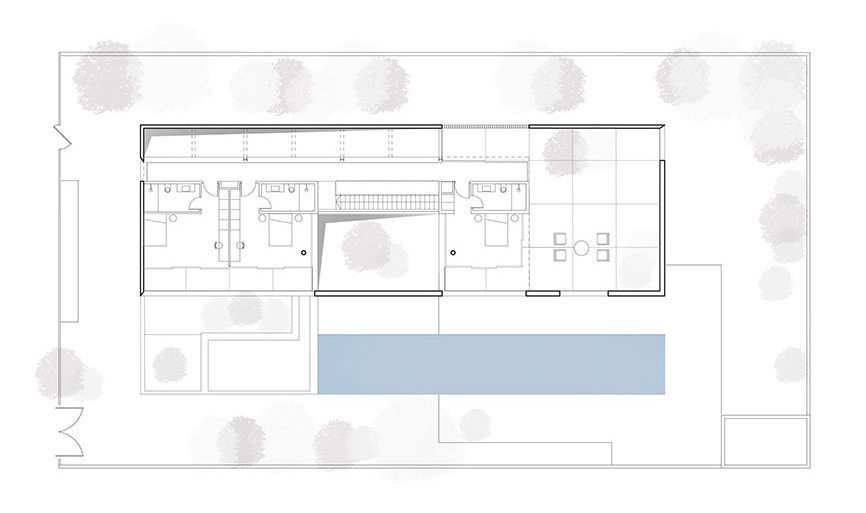

Credits
Architecture
Pitsou Kedem Architects
Client
Private
Year of completion
2022
Location
Savyon, Israel
Total area
350 m2
Site area
1.200 m2
Photos
Amit Geron
Project Partners
Management: Kanor Project Management


