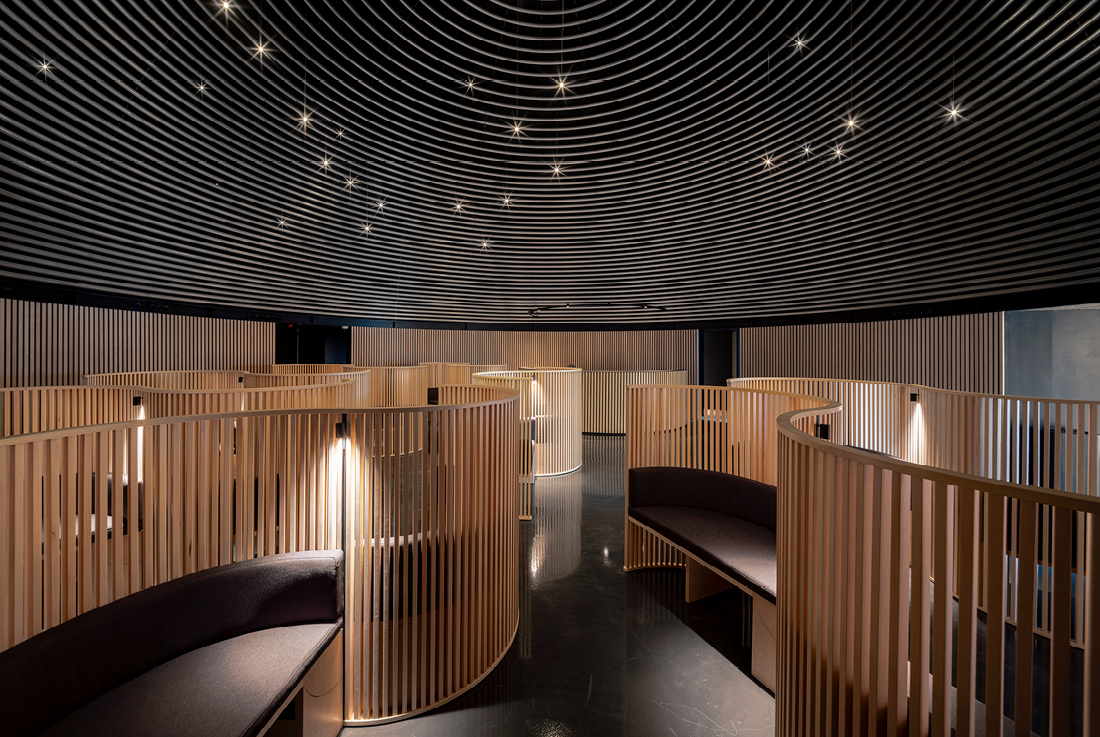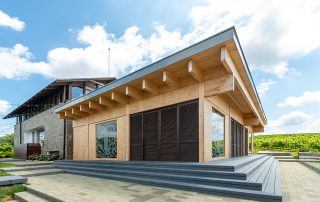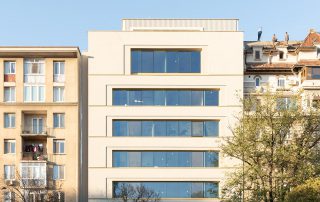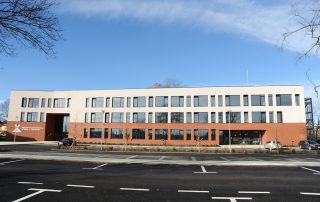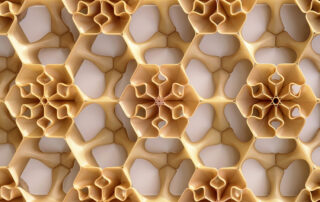The IVF Barcelona Assisted Reproduction Clinic is housed in a historic former planetarium. The renovation seamlessly blends modern functionality with the legacy of this unique building. At the heart of the clinic is the circular waiting room, located beneath a starry dome. The dome is crafted with circular aluminum tubes and features variable lighting to simulate a celestial effect.
The design is organized around this central space, with staff areas and consultation rooms positioned nearby. Materials such as birch wood slats, black micro-cement flooring, and white HPL walls create a harmonious blend of natural and contemporary elements, offering a dynamic aesthetic.
This renovation preserves the building’s historical identity while creating a warm, welcoming atmosphere for patients, enhancing both the clinic’s aesthetic appeal and its medical experience.
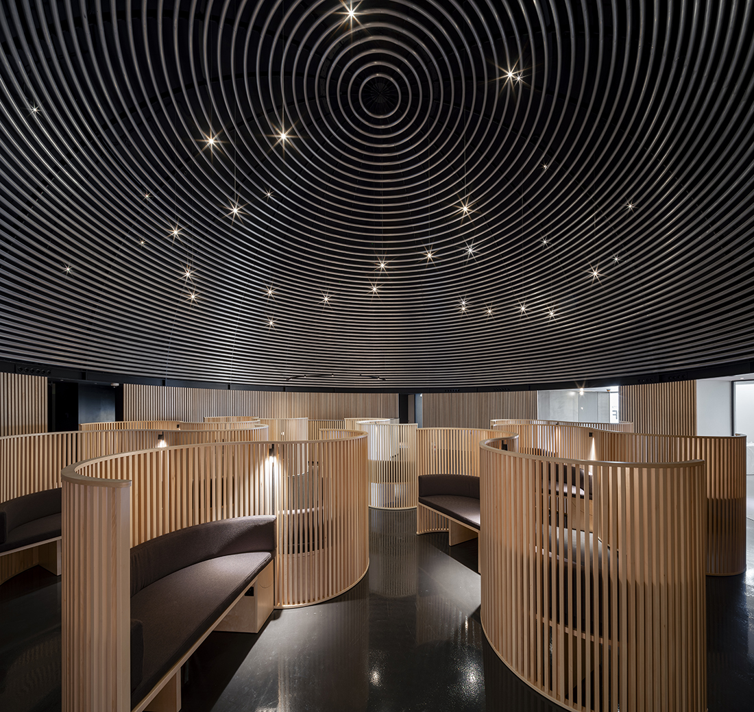
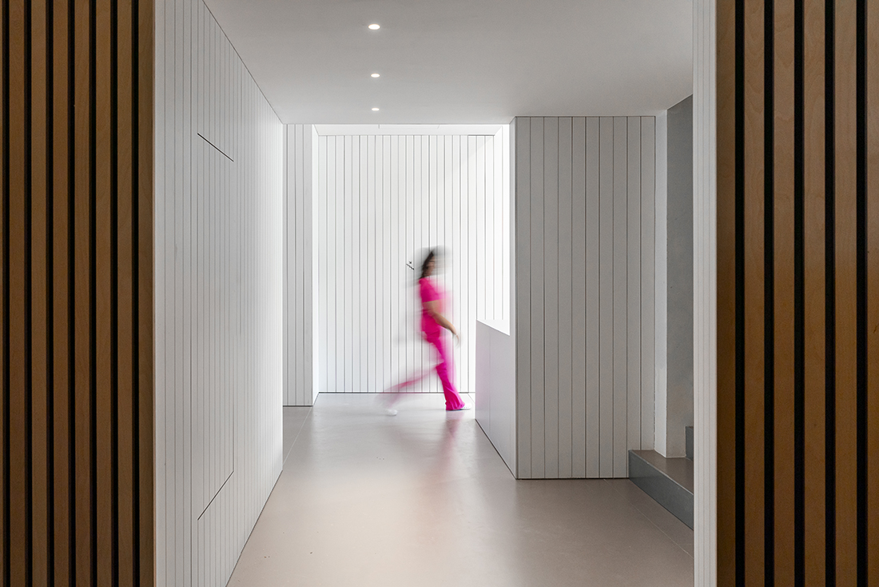
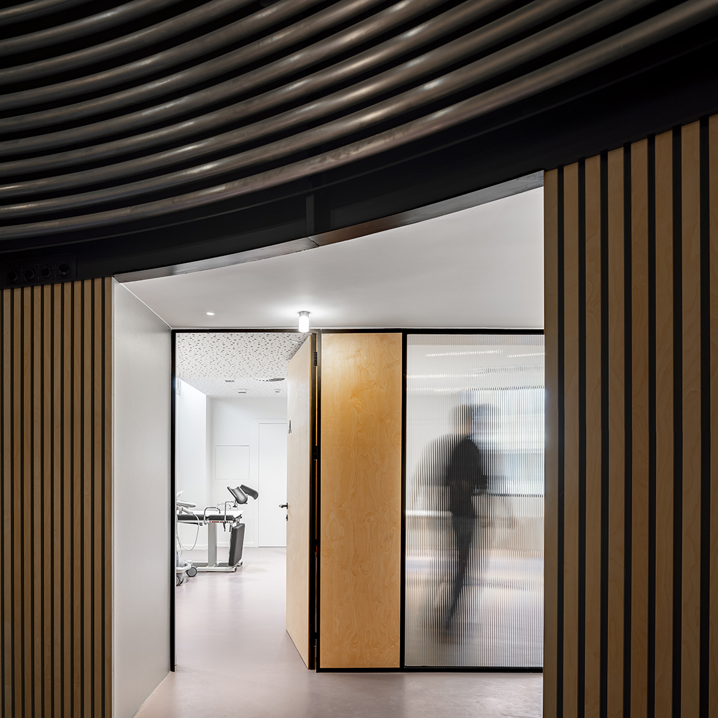
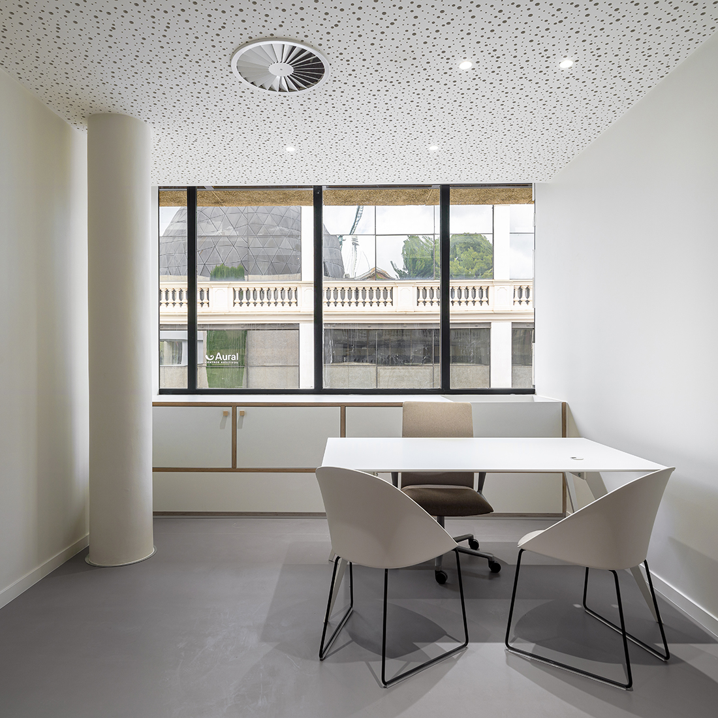
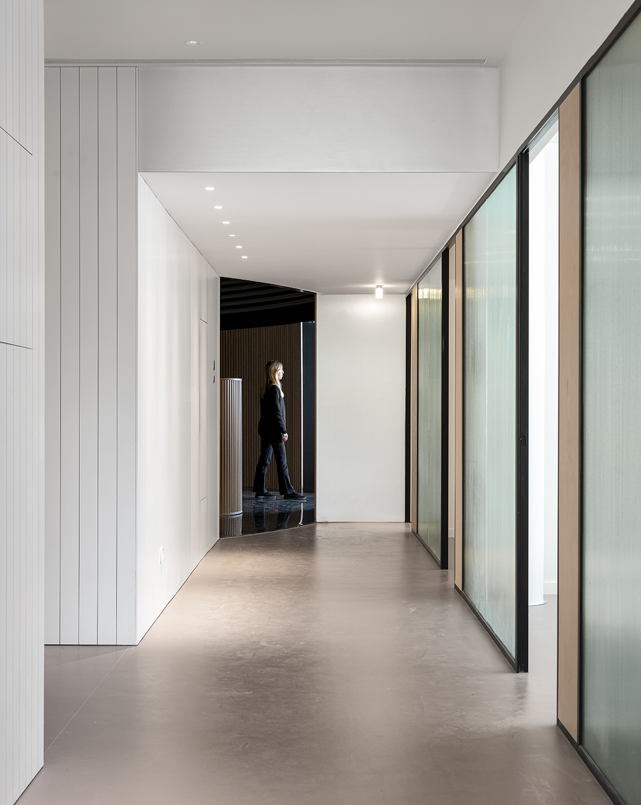
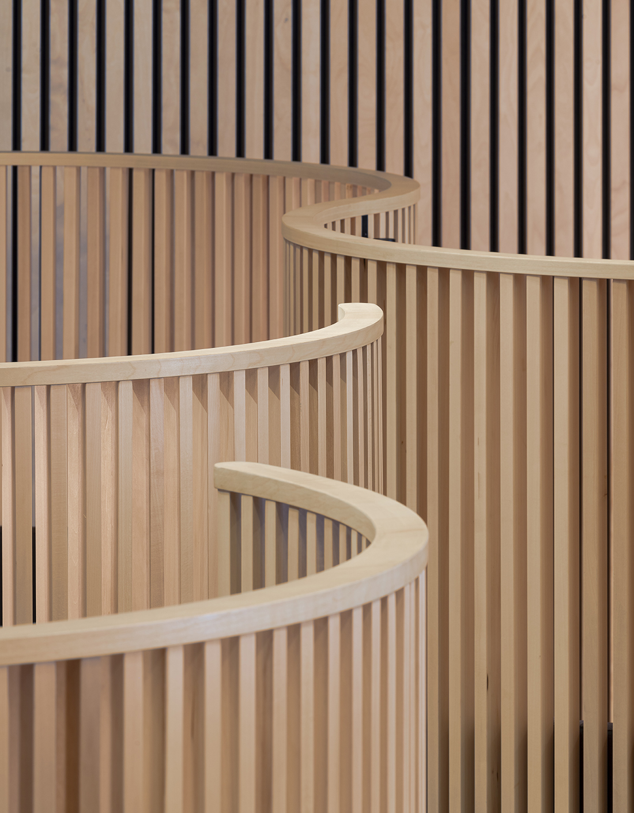
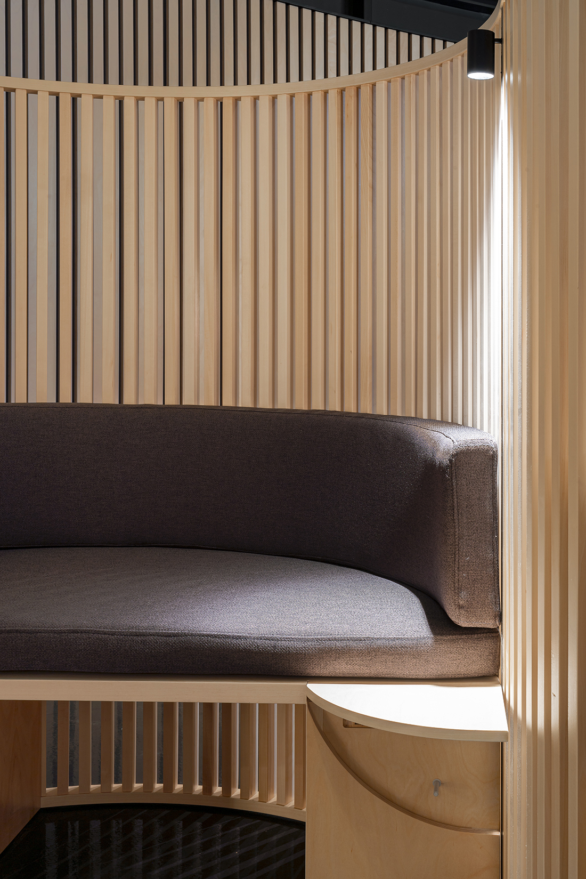
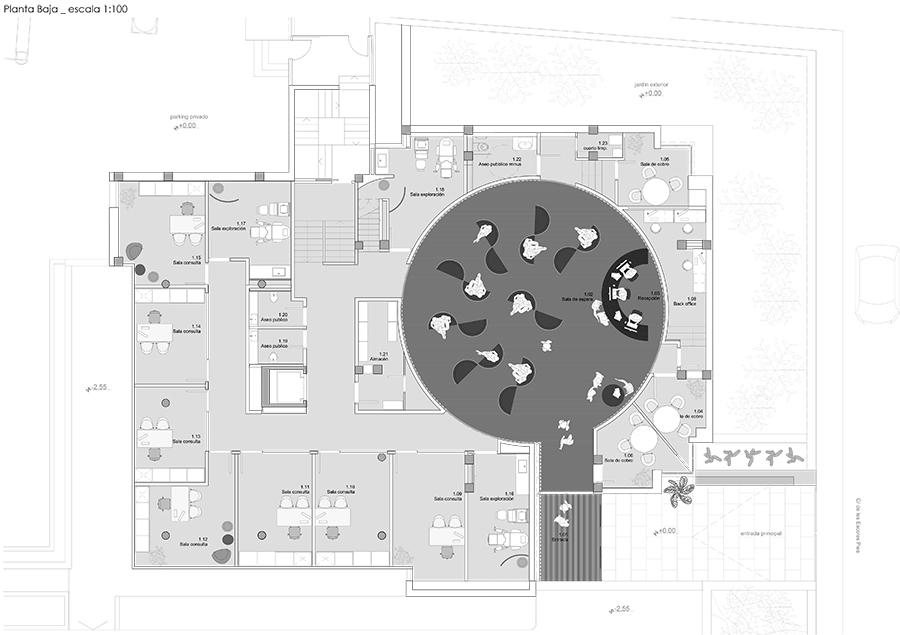

Credits
Architecture
PINEARQ; Albert de Pineda, Giovanna Pomo
Client
Barcelona IVF
Year of completion
2024
Location
Barcelona, Spain
Total area
1.350 m2
Photos
arqfoto; Simon Garcia
Project Partners
ENNE Gestión Activa de Proyectos; Daniel Rivera, Qualis; Roser Bigorra


