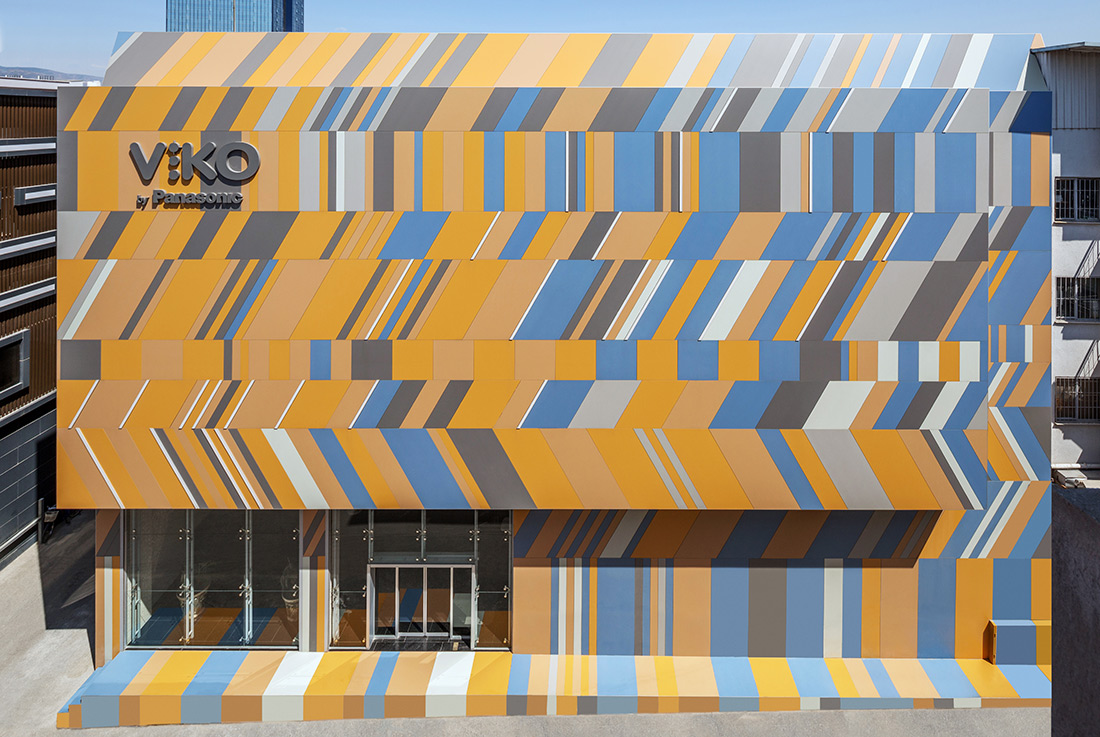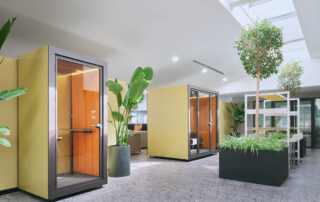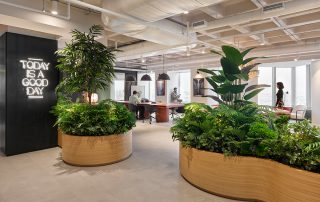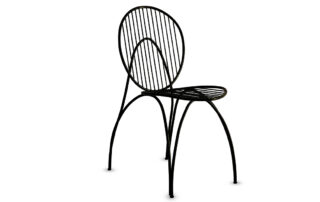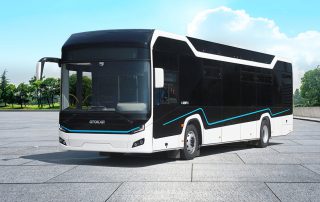The building was being used as a warehouse and the new owner of the building, Mehmet İlhan, envisioned to use the building as the headquarter building of Irme Elektrik which will house office space, showroom space, retail space, warehouse activities, leisure areas and his own office floor and resting areas. Irme Elektrik is one of the pioneer firms in Turkey being the exclusive representative of General Electric, Osram and Panasonic firms’ lamp products. Our firm, XL, is a design office with an holistic strategy towards architectural design. Having a strong discourse on architecture, compromises its master narrative with global design thinking and strategic planning. Consequently, the design intends to fulfill all the aspects of our discourse. However, the unfolding generative model of the envelope carries the identity colours of the 3 firms aforementioned and the building’s solid form is proposed to be that generative model which works as a pattern in scales. The final architectural outcome as a building is designed to be an piece of art, landmark and an asset for the city and its sorroundings.
What makes this project one-of-a-kind?
XL’s main discourse on architecture rests on the idea of a generative model in the composition of the “envelope” which is compromised with global design thinking and strategic planning. The generative model is always defined as a pattern and a method, we called “scaling”, is applied. Irme Elektrik is one of the pioneer firms in Turkey being the exclusive representative of General Electric, Osram and Panasonic firms’ lamp products. In that project, the identity colours of the 3 firms aforementioned are selected for the model and a pattern is occurred which is subjected to an analogues transform in dimensions, colours, etc., which we call “scaling”-of the model.
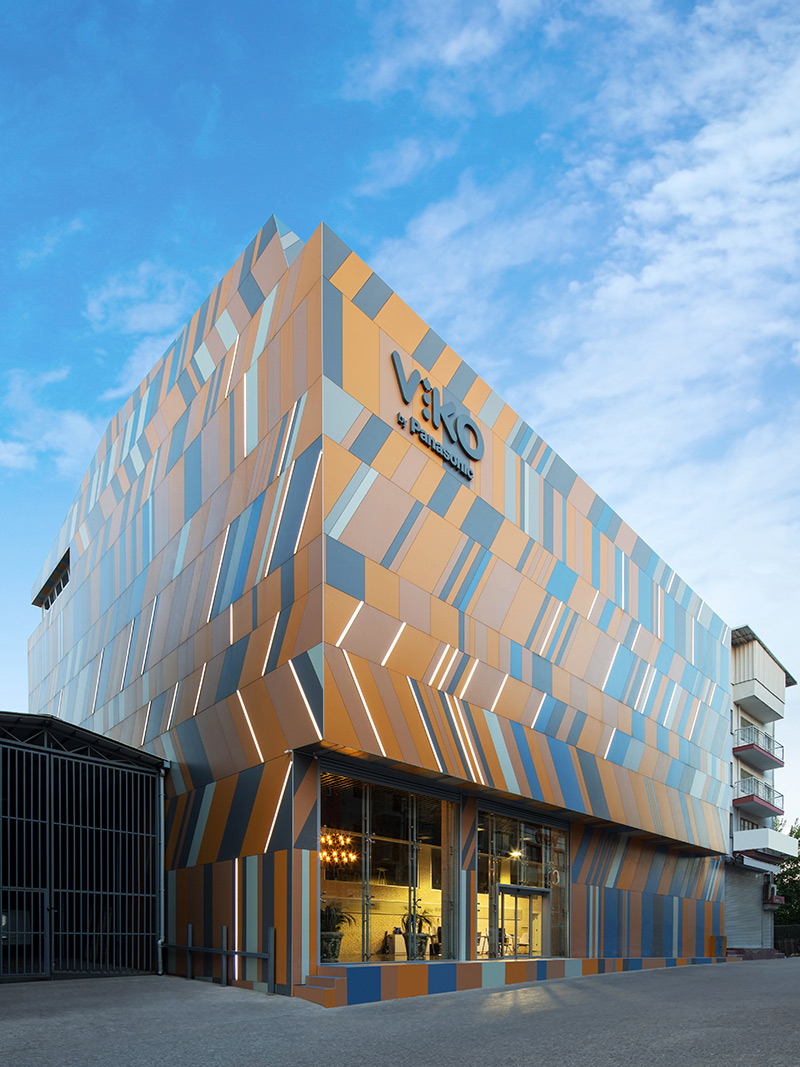
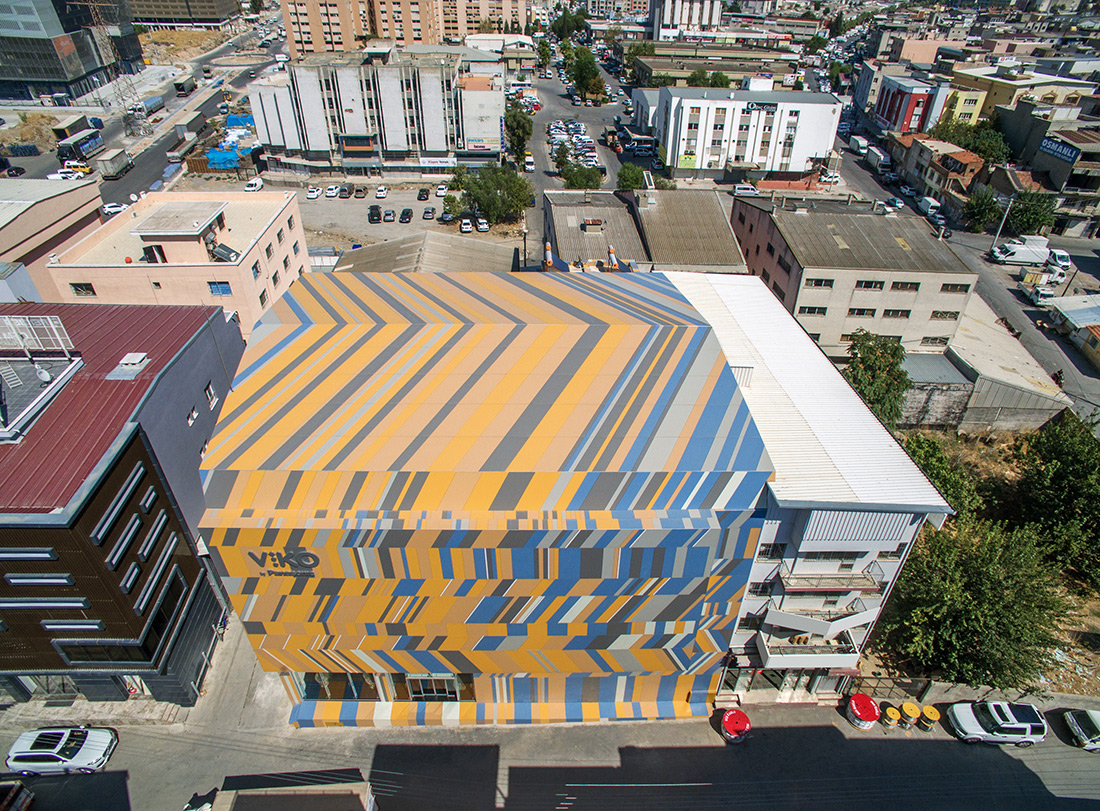
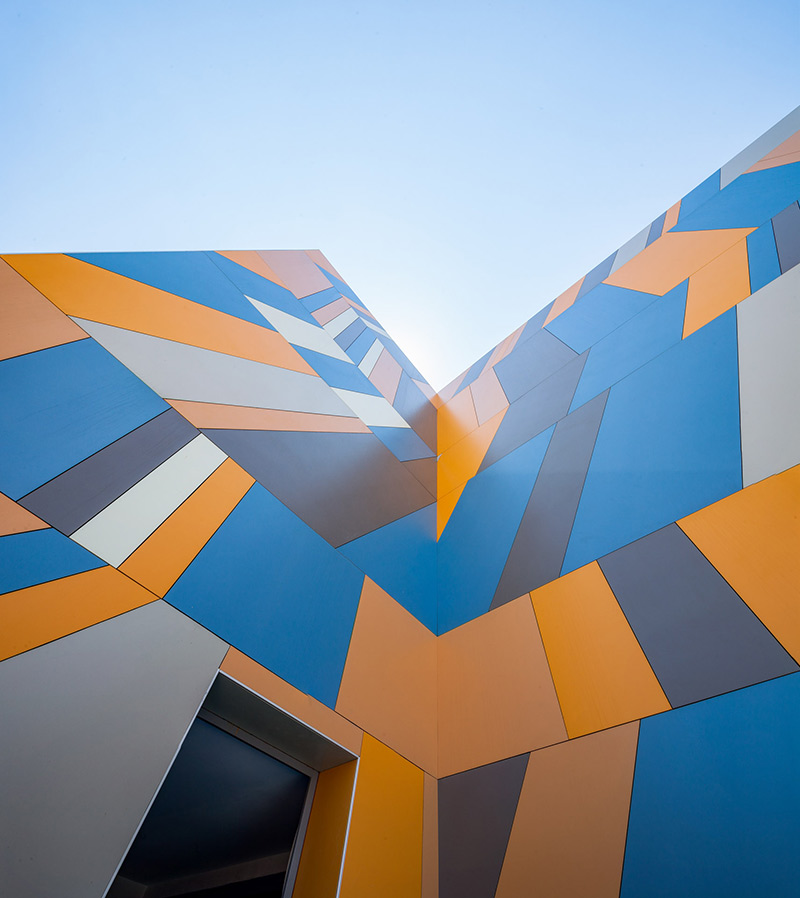
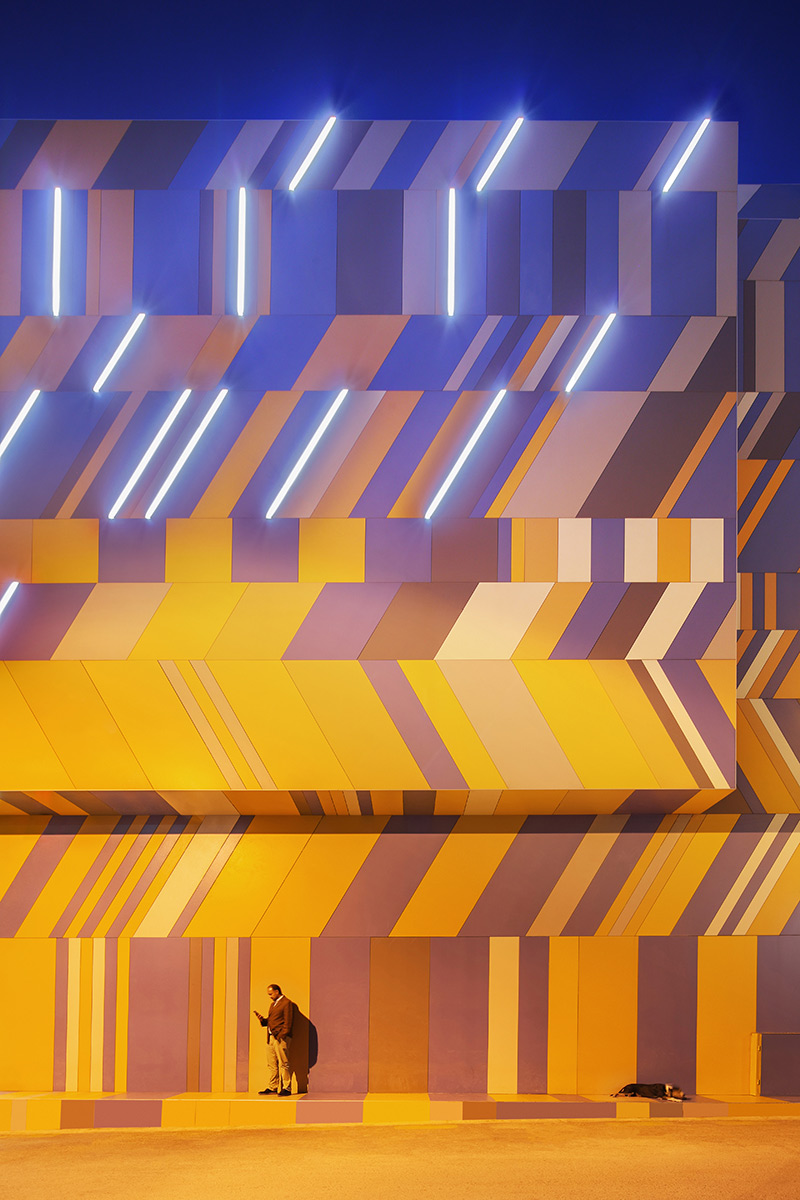
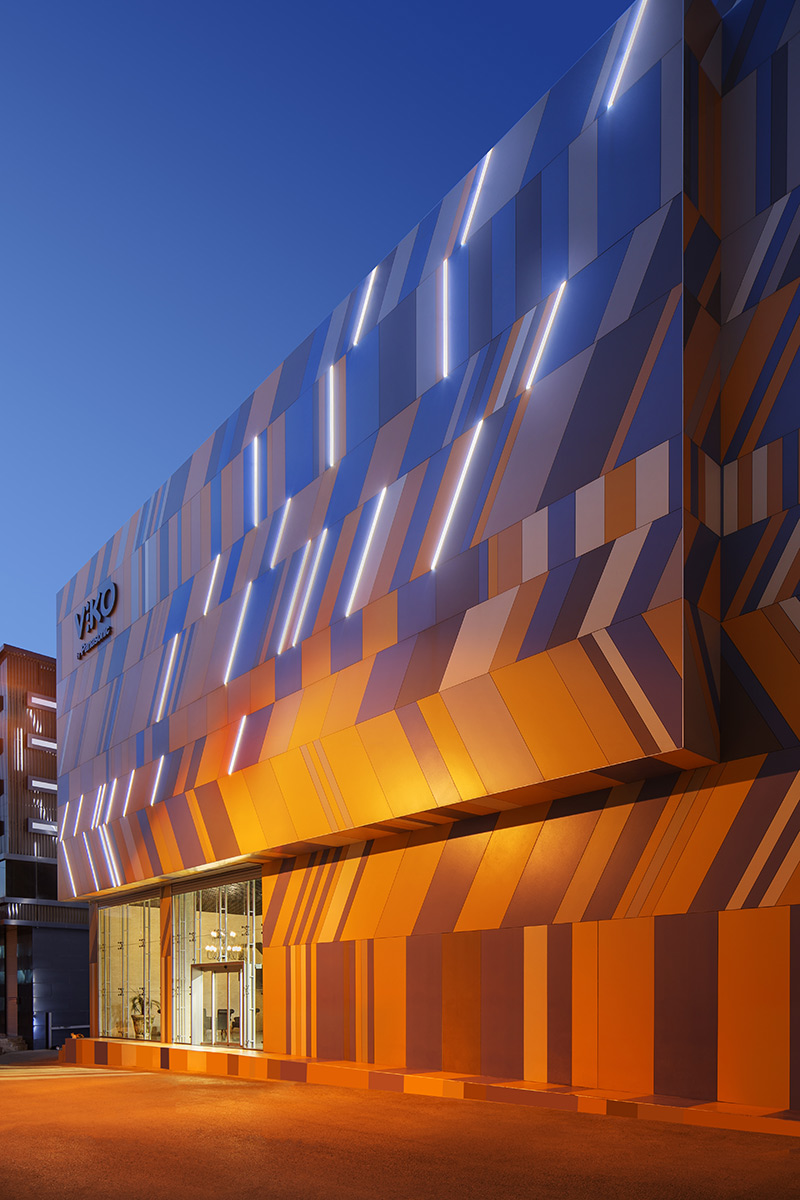




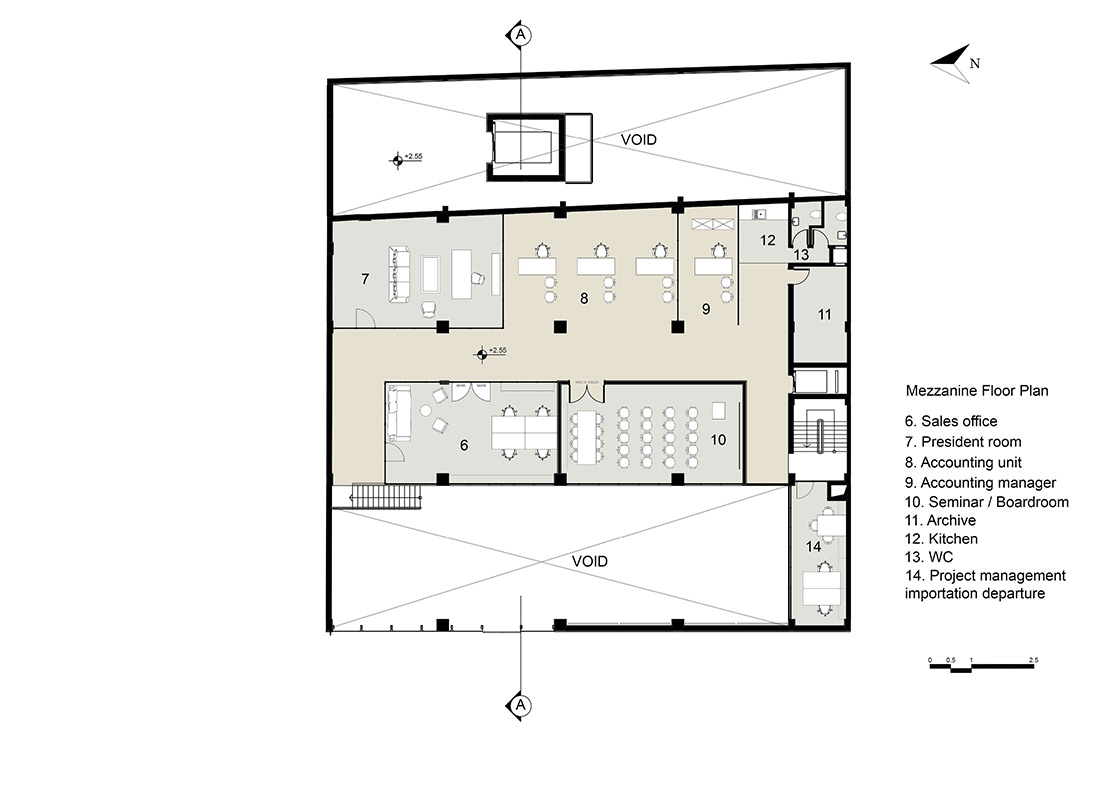
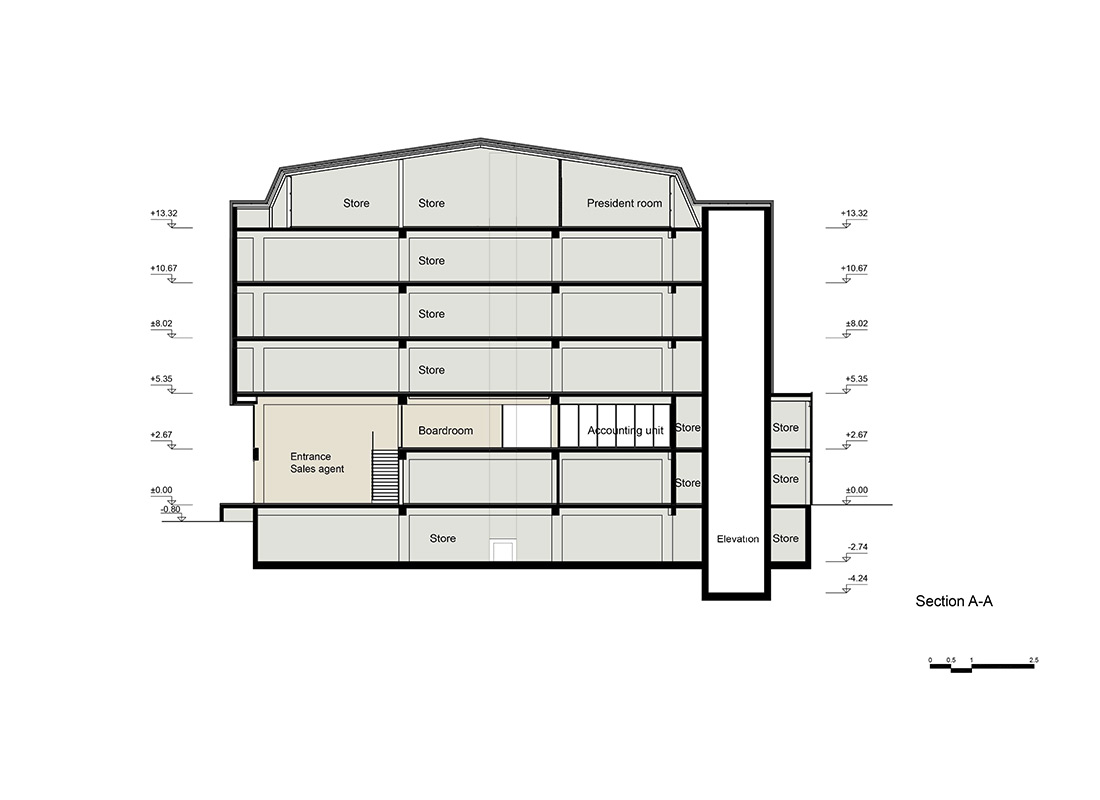

Credits
Architecture
XL Architecture+Engineering; Arda Isik
Design
Ceren Cagan, Cemre Akalin, Canaan Nikizade, Hilal Idug
Interior
Mehmet Sadik Aksu
Visualization
Tayfun Torunoglu
Client
IRME Elektrik
Year of completion
2019
Location
Izmir, Turkey
Total area
4.428 m2
Site area
673 m2
Photos
Z+M YASA Photography; Mehmet Yasa
Studio Majo; Engin Gerçek
Project Partners
ARON Construction, YON Construction, Kale Grubu, Assan Panels, Ravaber, Vitra, NG Kütahya Ceramic, FMS Elit Furniture, Schreder Electric, Tarkett LVT Floors, Tarkett, Vitra Turkey, Artema, Honeywell Commercial Security Turkey, Panasonic


