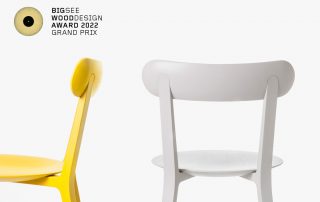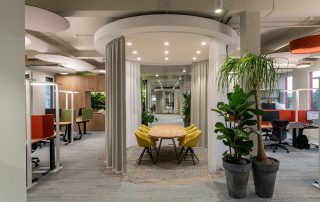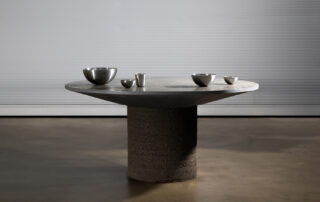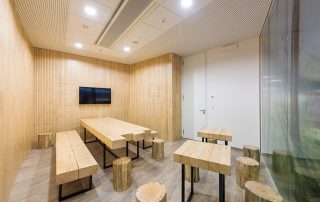The building for the Korça Icon Museum was originally a structure of columns and floor slabs (Maison Domino) abandoned when communism collapsed in Albania.
The Albanian office DEA Studio were comissioned to design facades and BOLLES+WILSON were then asked by the municipality of Korça to design and develop an interior exhibition design and sequence for the 300 Orthodox icons.
The heavy walls on the exterior with their small windows were intended to give an appropriate medieval reading.
The small windows from the inside did give an appropriate mysterious atmosphere but in terms of viewing Icons they were too bright and needed some interior masking to avoid too much contrast between a small area of bright outside light and the surrounding.
As the museum neared completion the albanian Prime Minister Edi Rama visited, and thinking the facades were too prison-like asked BOLLES+WILSON to extend their interior language to the entrance facade. Black painted plaster was added framing and respecting the DEA window composition. BOLLES+WILSON also added ‚Barnett Newman colours‘ to the existing communist fountain.
![]()
![]()
![]()
![]()
![]()
![]()

Credits
Architecture
BOLLES+WILSON
(original architect: DEA Studio)
Client
Municipality of Korçë
Year of completion
2016
Location
Korça, Albania
Area
gross floor area 360 m2
Photos
Roman Mensing
Project Partners
OK Atelier s.r.o., MALANG s.r.o.








