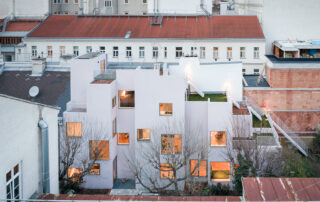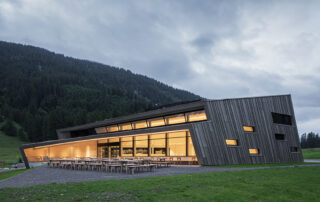The existing house in Taufers i.M. was demolished due to its poor condition. The new building, however, was to be reminiscent of the existing building and was to fit back into the surrounding landscape and building traditions while still becoming a modern residential house. The exterior façade is characterised by larch slats. This wooden façade and its form clearly integrate the building into the local structure. The slats provide privacy from the outside through the large window fronts and at the same time they allow an almost unobstructed panoramic view over the village of Taufers and the Münstertal. In addition, the house was designed in such a way that the sun heats up the rooms in winter and that their irradiation is weakened in summer due to the angle. The concept of the three-storey building was above all openness and privacy and the harmony of these.



















Credits
Architecture
Modunita architects SA
Client
Private
Year of completion
2020
Location
Taufers im Münstertal, Italy
Photos
Martin Pinggera
Project Partners
Foffa Holzbau








