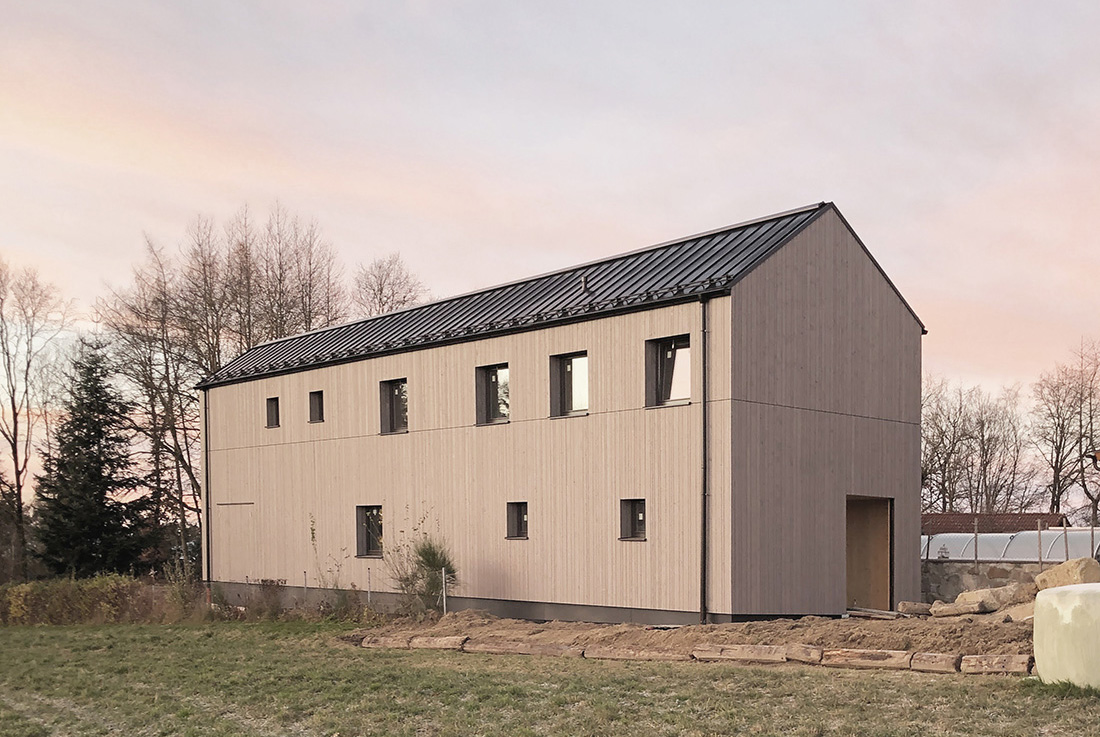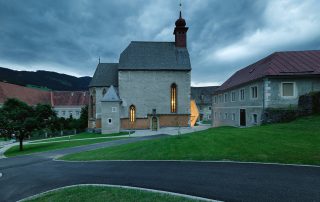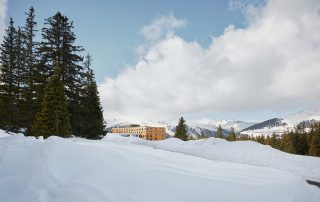The building site is in Hagenberg im Mühlkreis, a municipality with 2800 inhabitants in the Mühlviertel. On the property there is already a single-family house built in the 1980s. Another wooden building was to be built. The constraints of the site and the existing building allowed for a special building design. The result of the designprocess was a 22m long and 5m wide single-family house with a gable roof. The house is positioned as an elongated timber construction, oriented north-south, along the eastern site-boundary. The existing building and the new building create a successful opportunity for densification on the shared property. The two-storey structure, with a vertical larch wood facade, combines all functions under one roof. Design language, choice of materials and level of detail give the building its special characteristics and uniqueness.






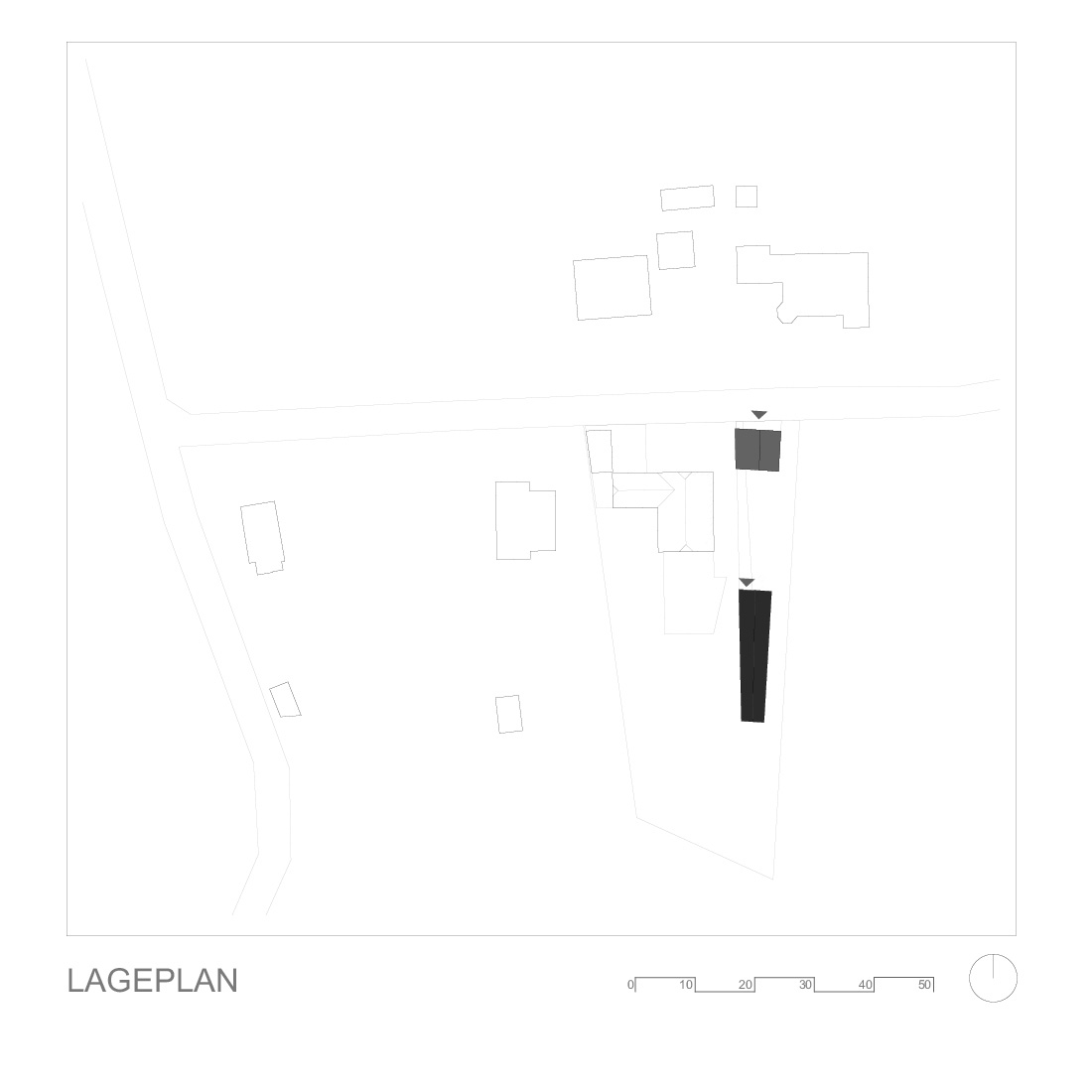
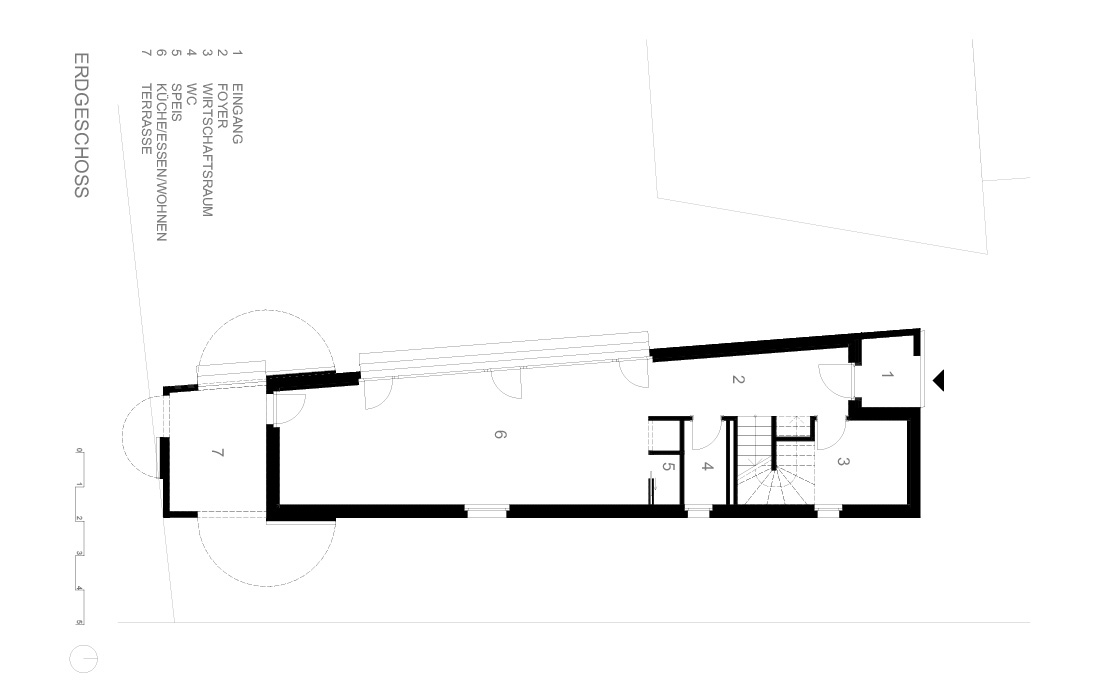
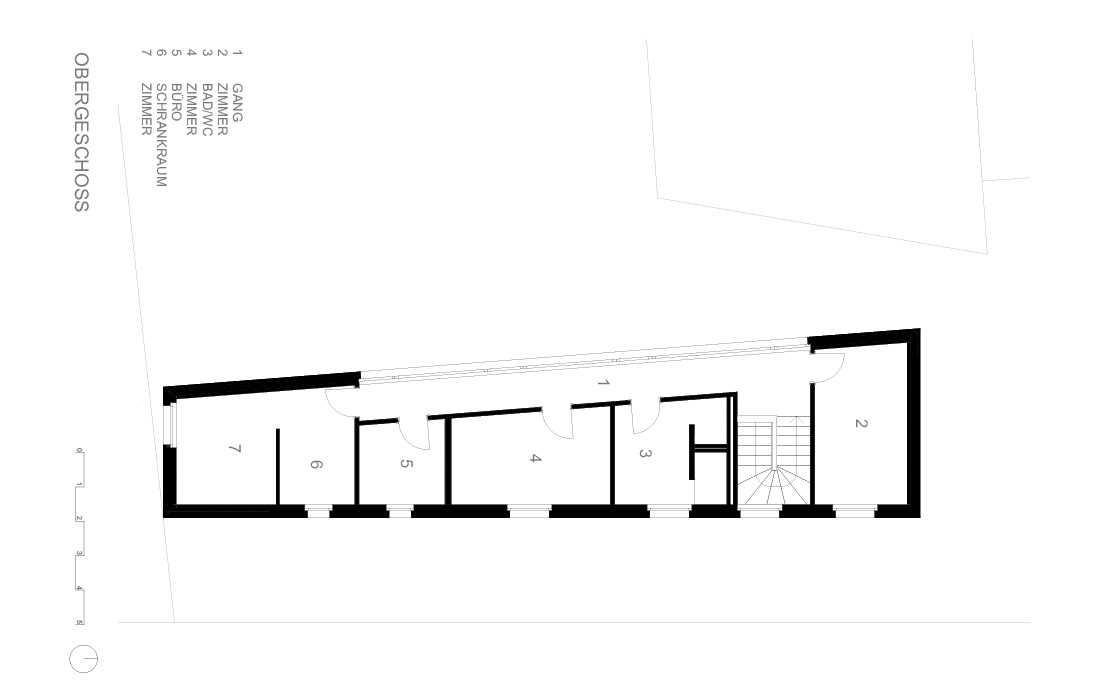
Credits
Authors
Schneider Lengauer Pühringer Architects
Location
Hagenberg im Mühlkreis, Austria
Photos
Kurt Hoerbst


