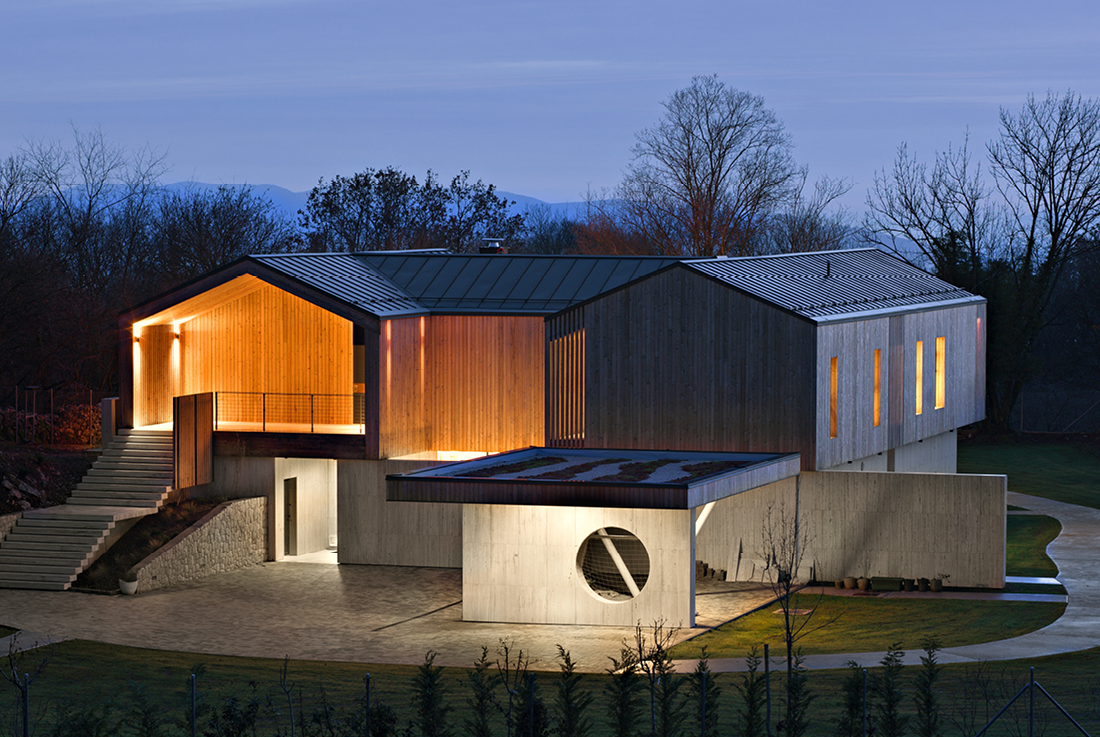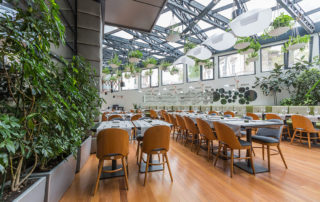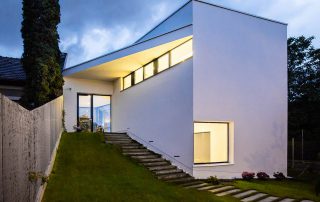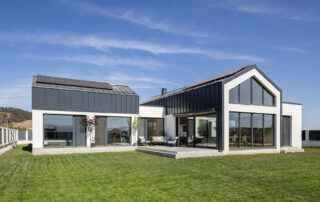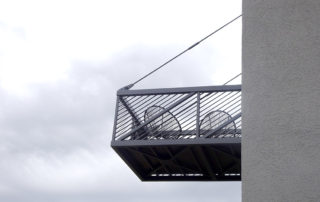On the boundary between Mediterranean and mountain climates, House P diverges from the local traditional pattern of the sub-Mediterranean type, instead offering a contemporary interpretation of elements from the indigenous mountain way of building. Two volumes on the first floor are connected by a ground base; the northern volume houses intimate spaces such as bedrooms for parents and children, while the southern volume contains a professional “box-in-a-box” sound studio, accessible via external stairs.
An entrance patio regulates the experience and shields the central living room space from unwanted views. The living room, along with the dining room and kitchen, glazed on both sides, serves as the heart of the house, extending lines of communication vertically and horizontally, and integrating interior views. The outdoor terrace functions as an extension of the living room, blurring the boundaries between interior and exterior. A bridge traversing the airy space of the living room connects the two upper tracts, enhancing the all-encompassing spatial experience along the Z axis.
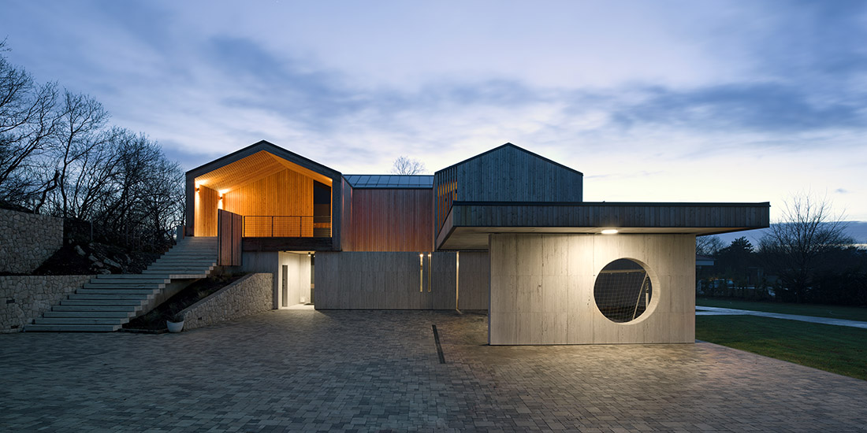
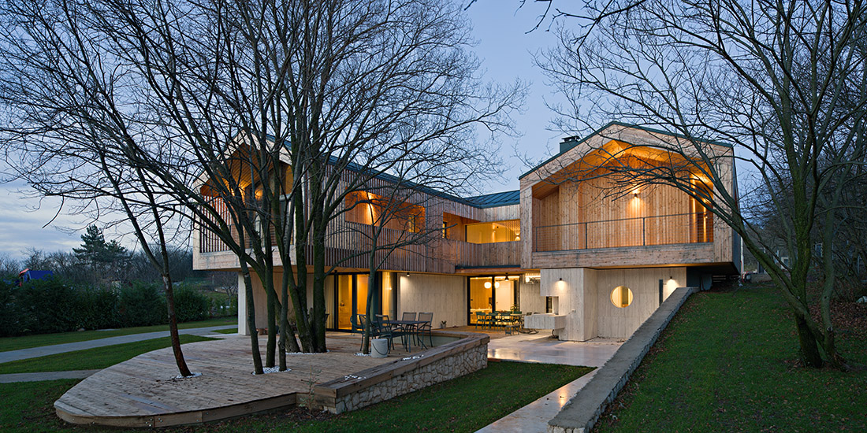
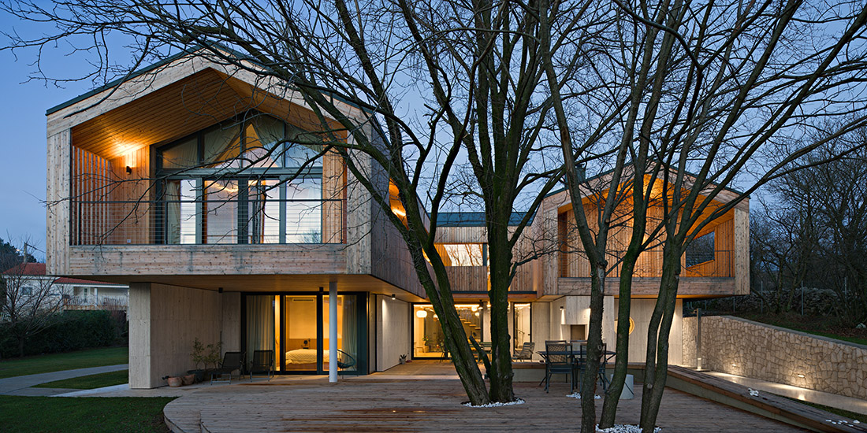
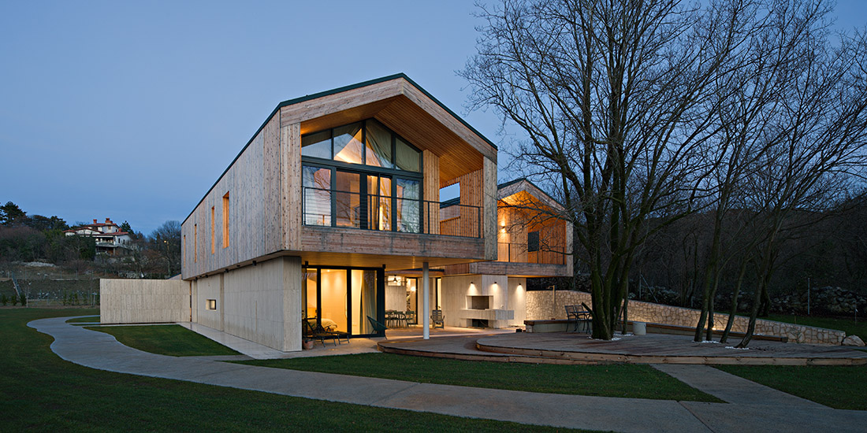
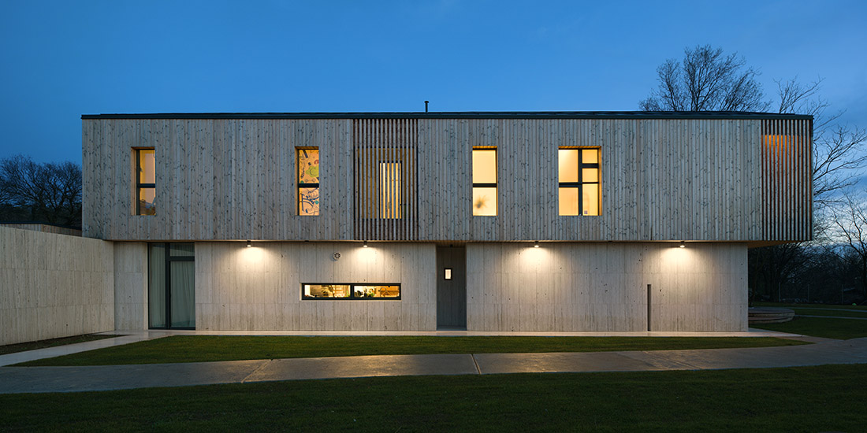
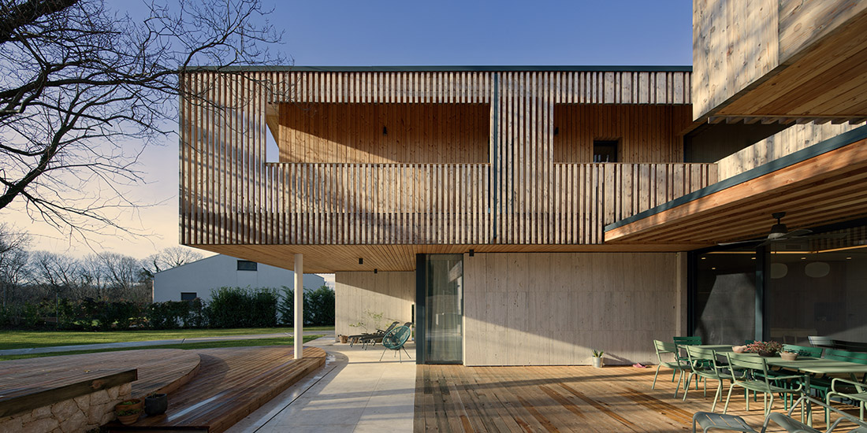
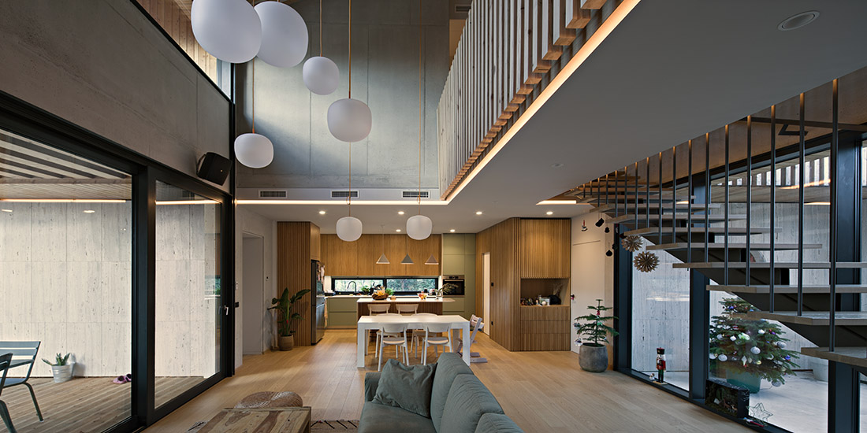
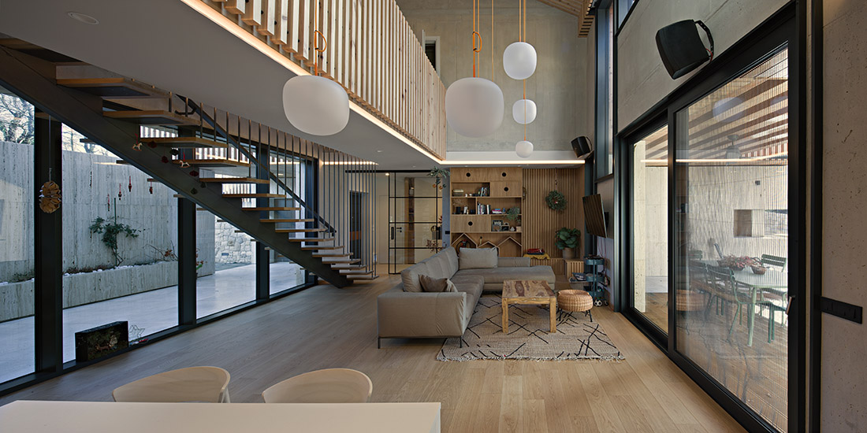
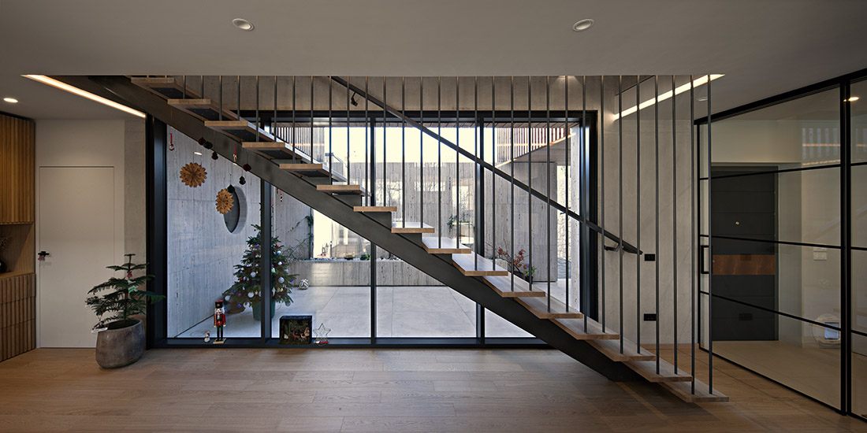
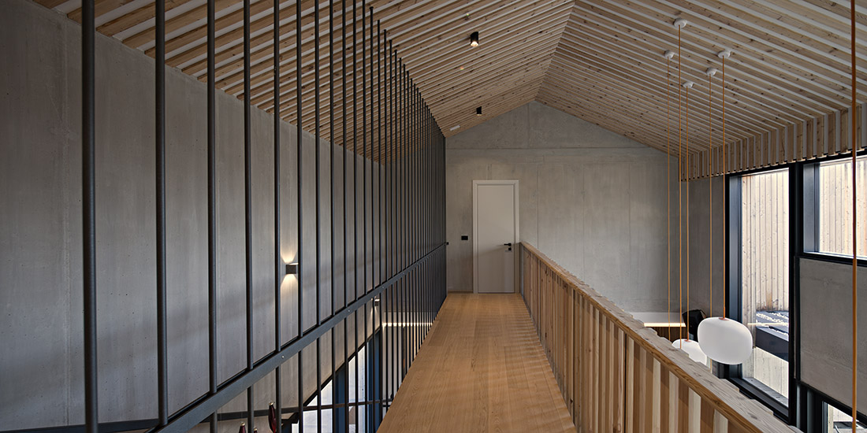

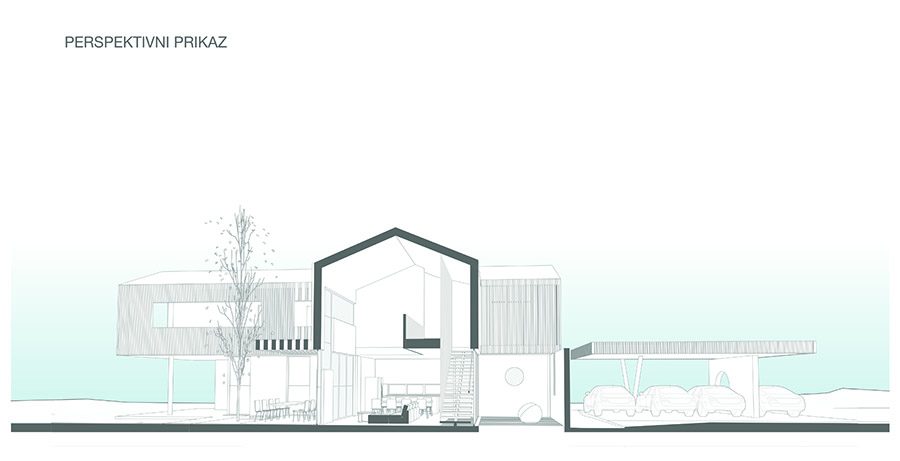
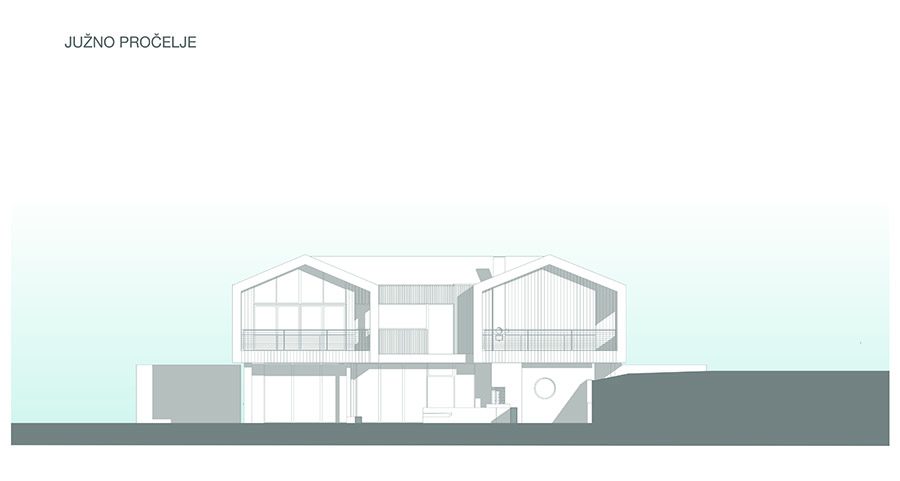

Credits
Architecture
MR 2; Miroslav Rajić, Marin Račić, Danijela Hobar, Ana Jevtić Kos, Dino Ćiković, Ema Rožić, Duje Bešlić, Nenad Štrbac
Client
Private
Year of completion
2021
Location
Grobnik, Croatia
Total area
365 m2
Site area
3.447 m2
Photos
Robert Leš
Project Partners
Construction calculation: Ured ovlaštenog inženjera građevinarstva Ivan Arbanas; Ivan Arbanas
Electrical engineer: K-tim d.o.o.; Ivan Mužić
Mechanical and plumbing engineer: GPZ d.d.; Danilo Vujnović
Geodesy: Nekretnine d.o.o.; Ivan Sobol
Contractor: Kljajić građenje d.o.o.



