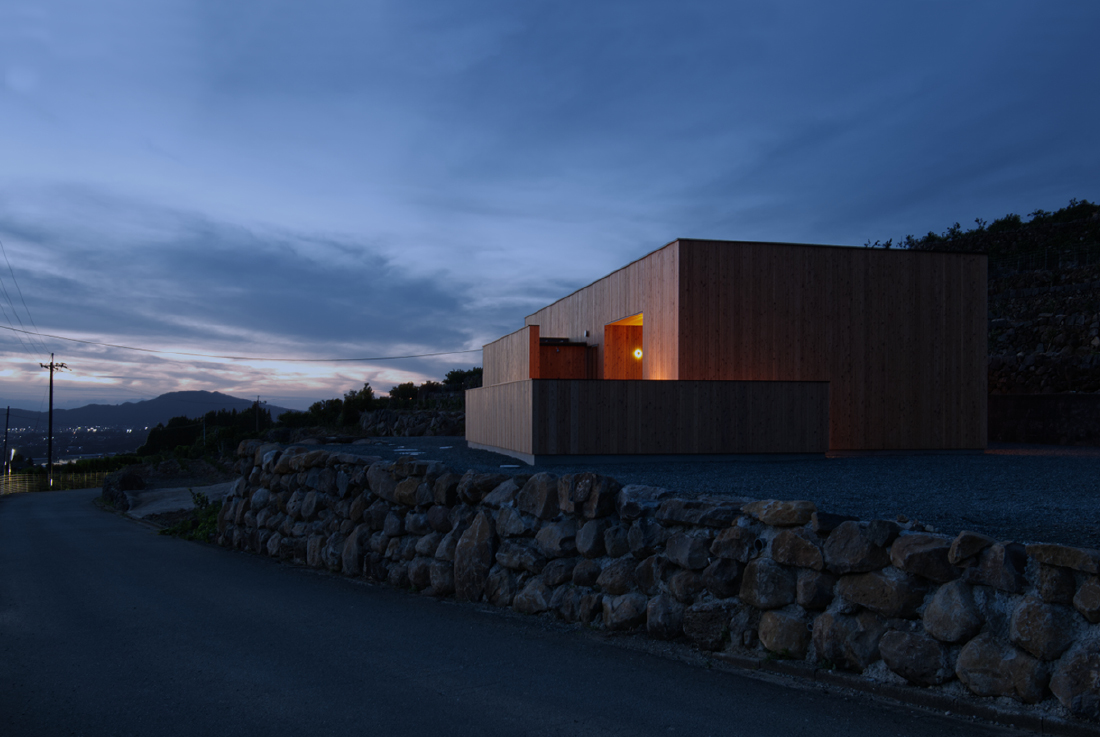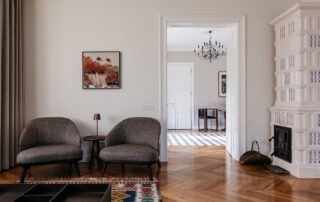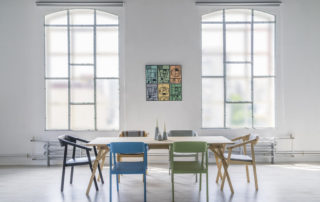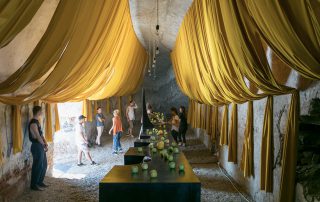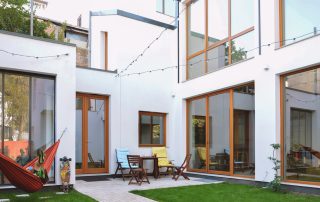This project is a single-family house set within an orange orchard, offering panoramic views of the Ariake Sea and Mount Unzen. Surrounded by nature and an exceptionally beautiful landscape, the site is expected to remain largely unchanged in the future. In such a setting, simply focusing on inhabiting the space felt somewhat self-centered. With this in mind, we approached the design with harmony between the house and its environment as our guiding principle.
Rather than imposing itself on the landscape, the house seeks to become a part of it. Following the contours of the surrounding terraced fields, the structure consists of multiple interconnected volumes of varying sizes. Natural materials that evolve over time were intentionally chosen, allowing the house to gradually blend into its surroundings. Just as nature embraces change, we find beauty in its transformation.
We believe that integrating this philosophy into a home benefits not only the family living within it but also the environment. Our hope is that the moments and spaces created here will one day become a cherished part of the landscape, leaving a lasting impression in people’s hearts.
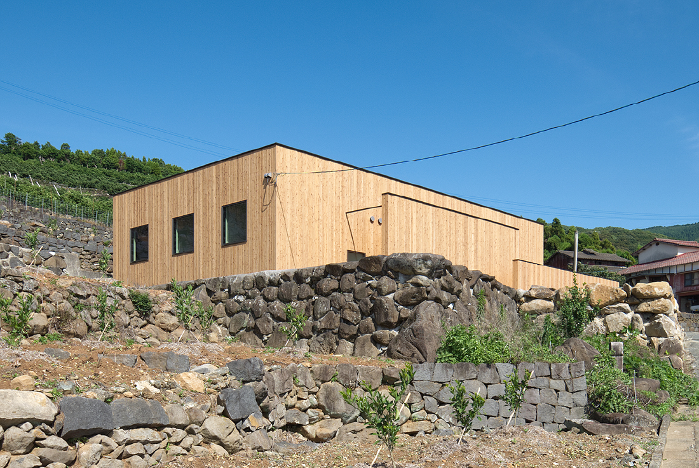
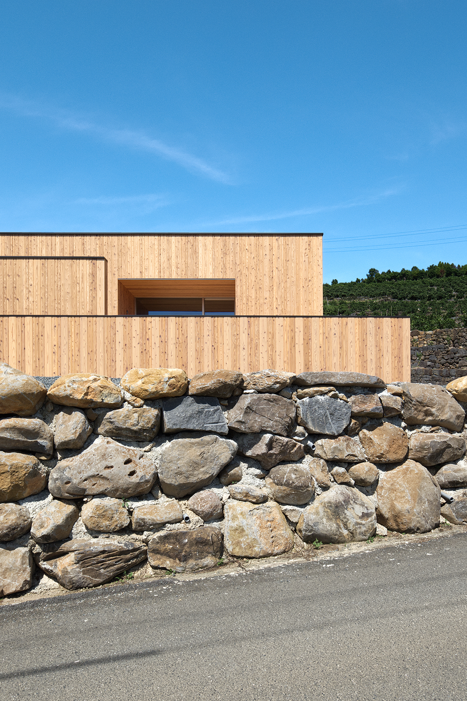
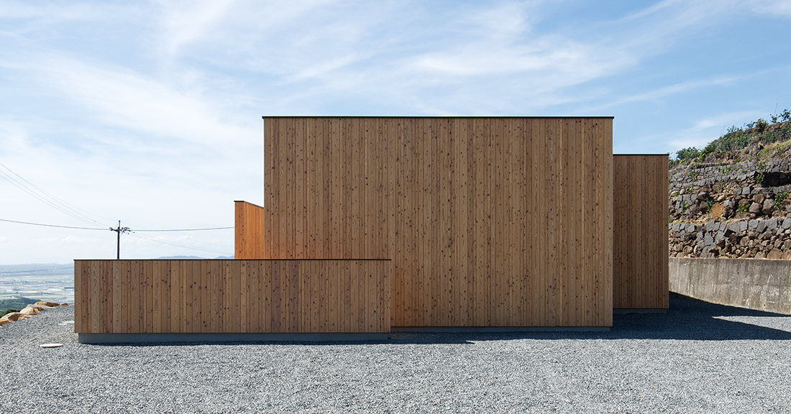
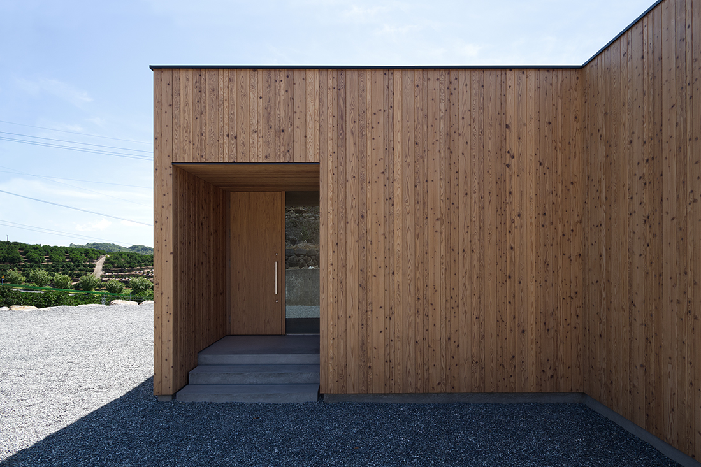
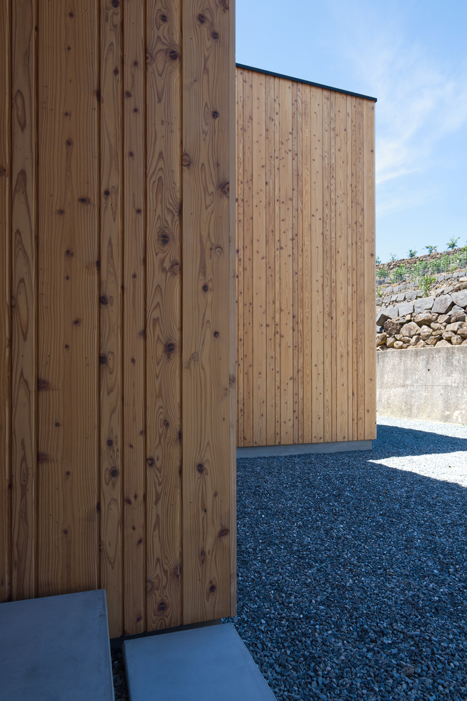
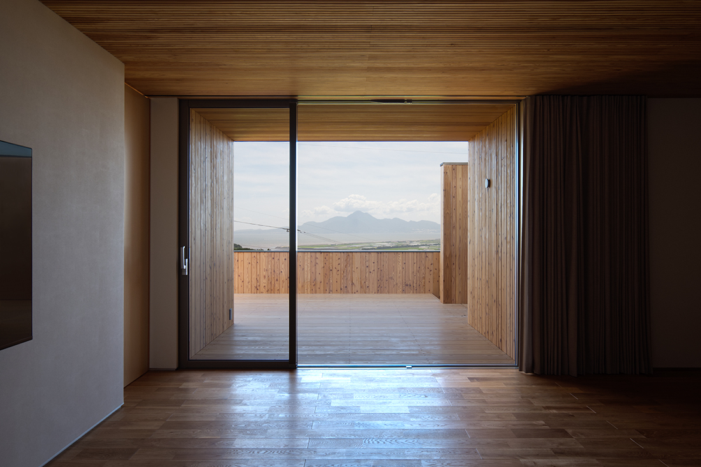
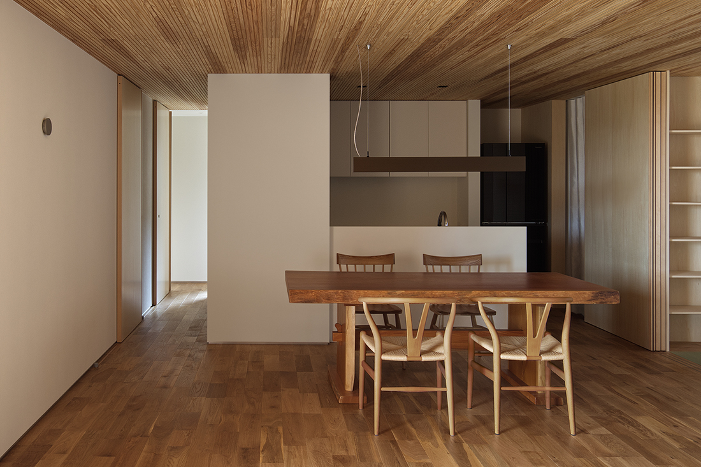
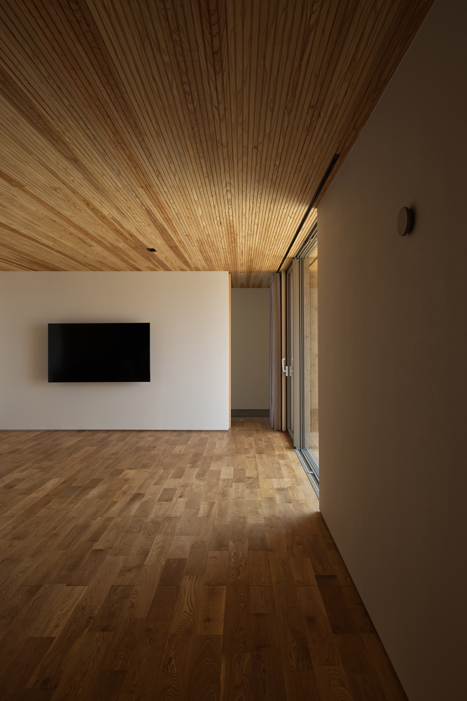
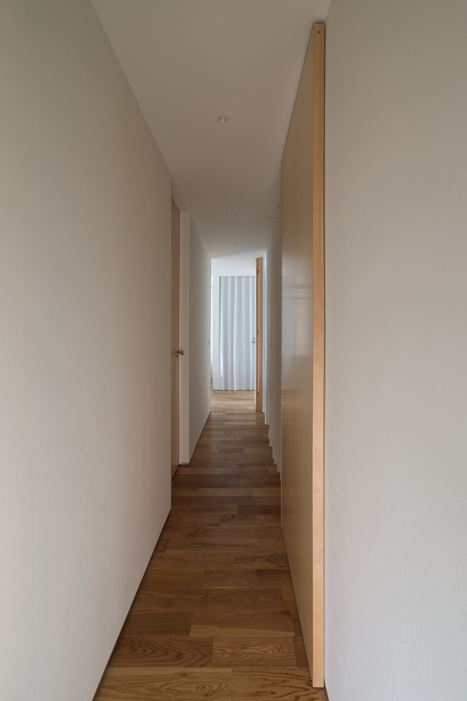
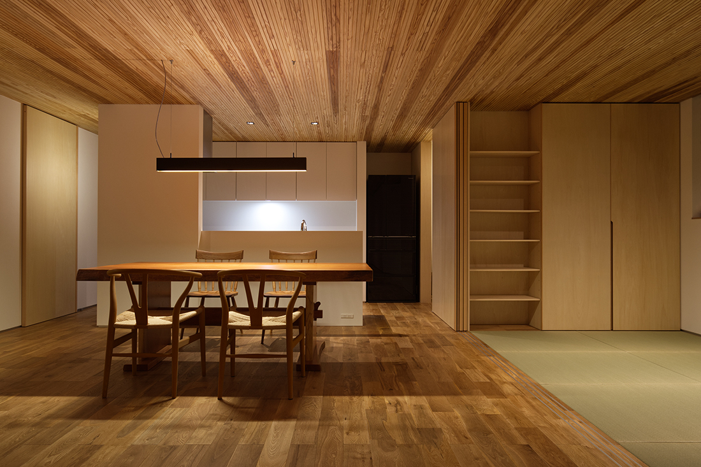
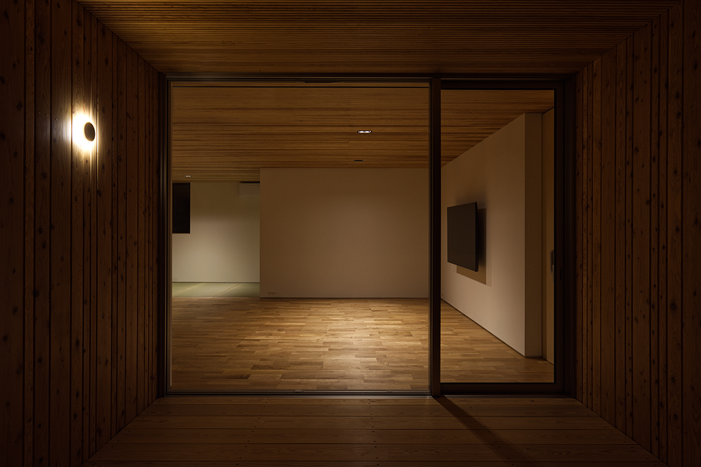



Credits
Architecture
zeal architects
Client
Private
Year of completion
2022
Location
Tamana-shi, Kumamoto-ken, Japan
Total area
114,49 m2
Site area
673,42 m2
Photos
zeal architects
Project Partners
Kawata Tomonori Structural Engineers; Inaba Seizai Jyuutaku


