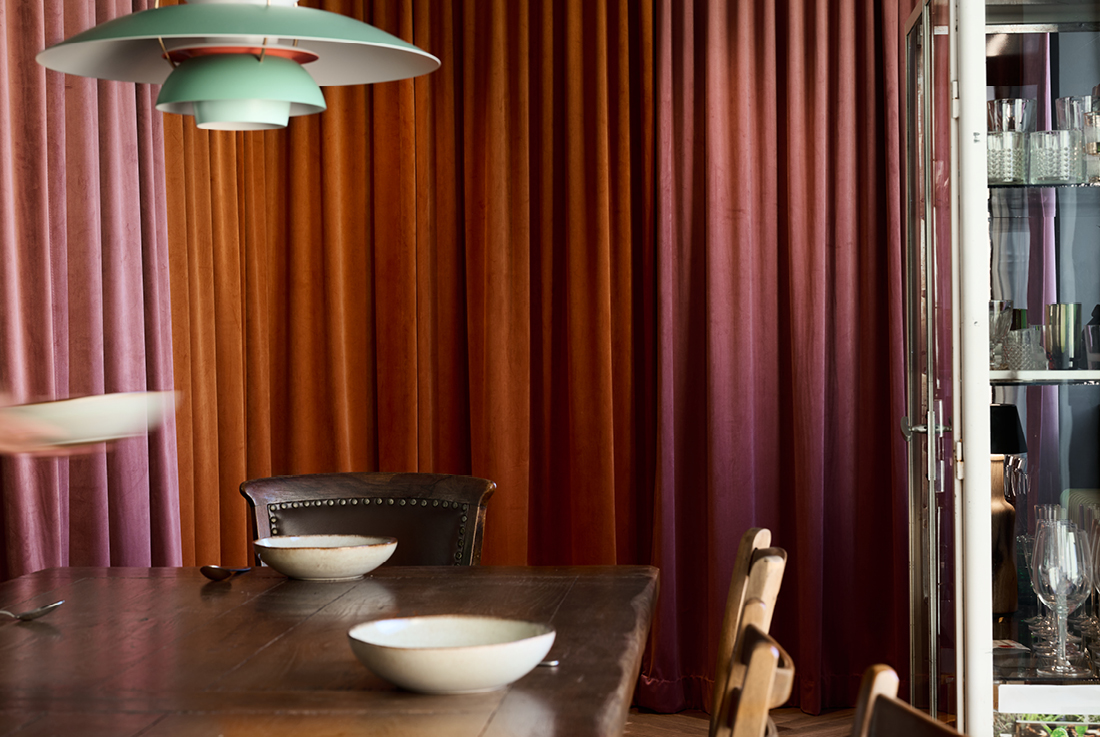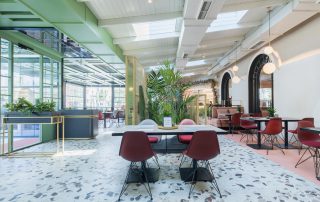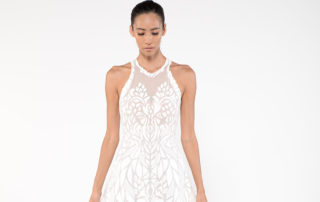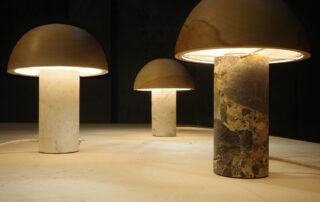The single-family house, originally from the 1970s, not only is a home to its residents, but also to a beautiful collection of vintage furniture. After a major floor plan change, the new room layout and interior design provide a stage for the collection. The vibrant colour palette adds to the atmosphere, creating a balance between old and new. The large and open-plan kitchen is not only a private workplace but also offers a platform for the owner’s professional food photography. Therefore, thinking through its design, floor plan and workflows very thoroughly was a special requirement. Along the staircase, a yellow and pink painted pattern appeared under old wall coverings during construction work. It is now highlighted with a corresponding shade of yellow on the surrounding walls and the old stairs themselves. This eye-catching centerpiece represents the characteristics and the goal of the renovation project: maintaining most of the old, and optimizing it with the well-planned new.
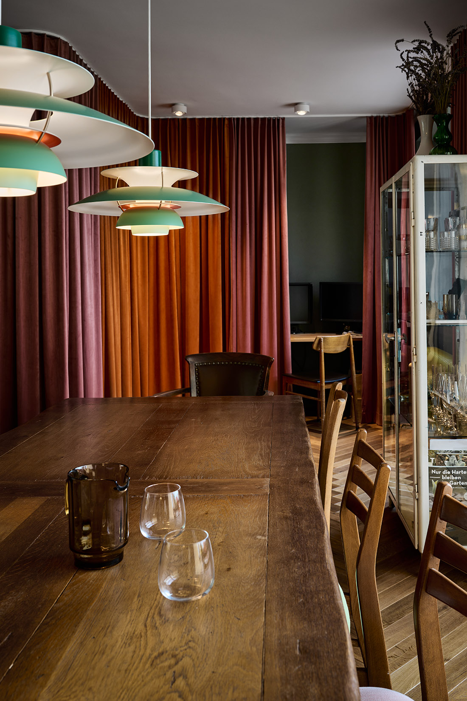
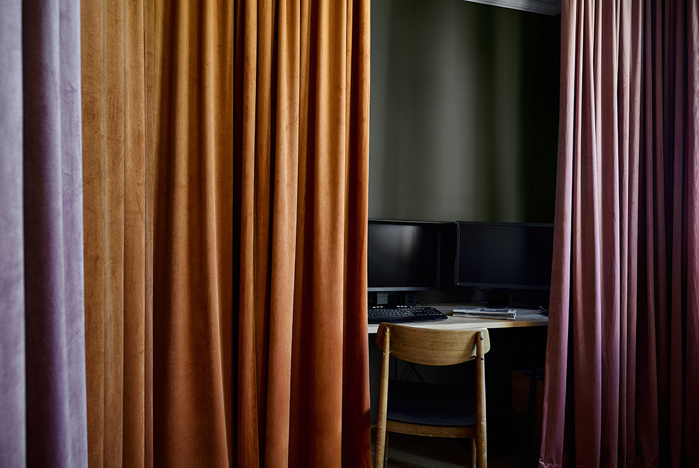
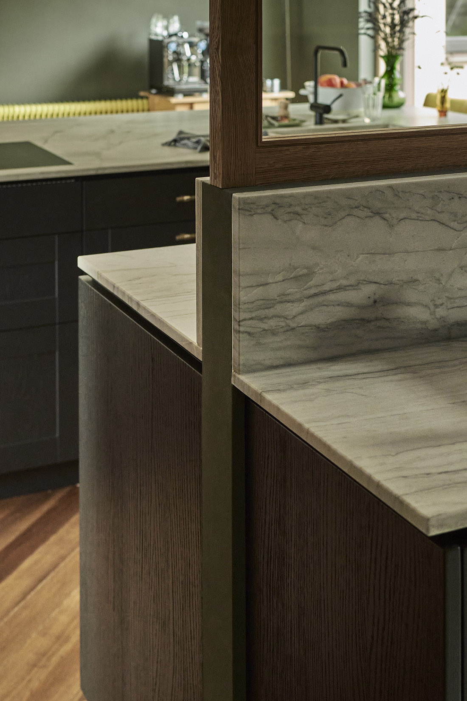
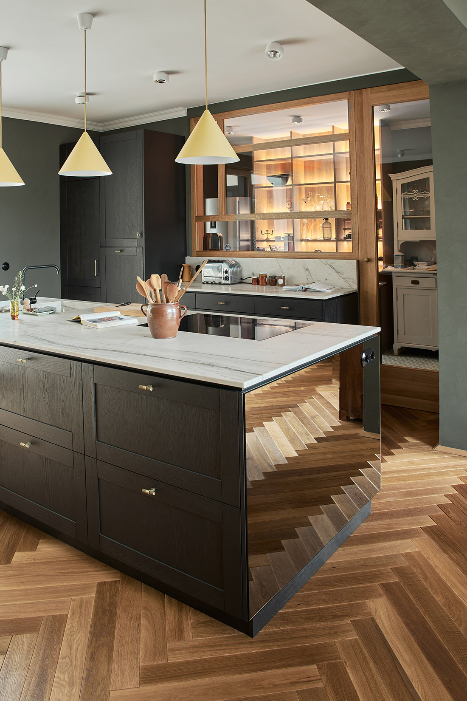
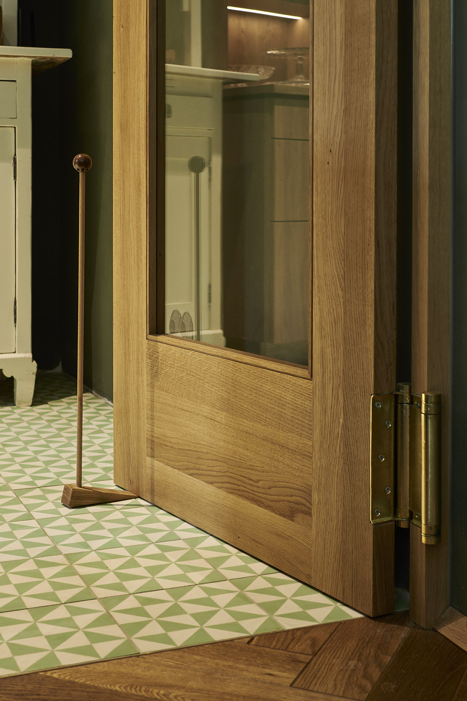
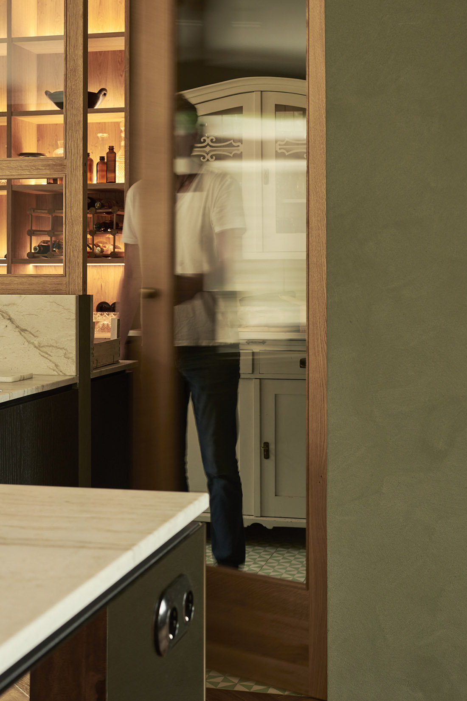
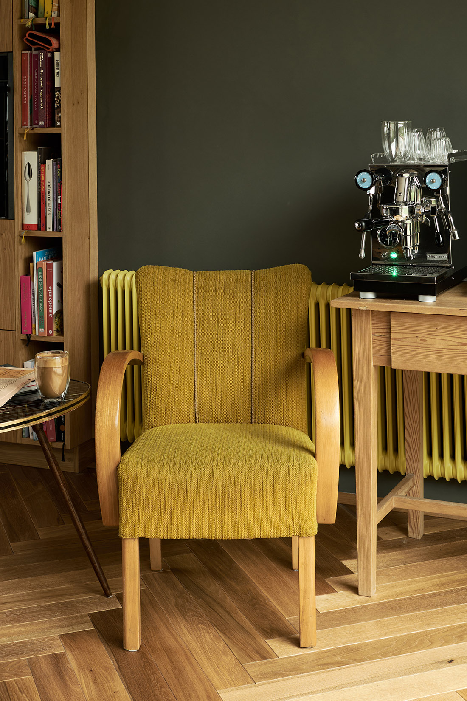
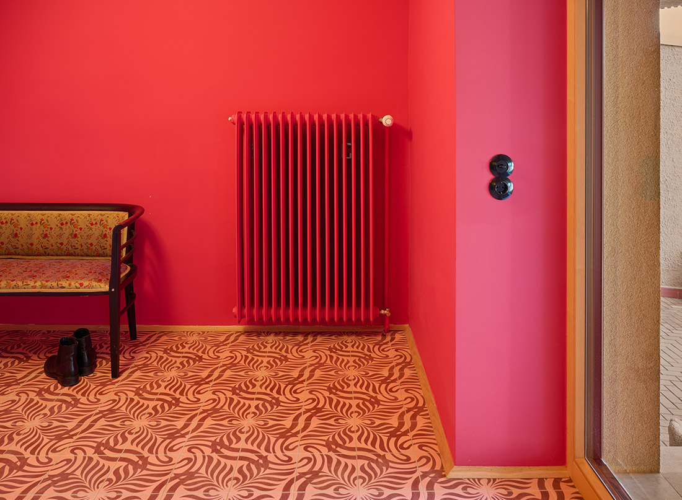
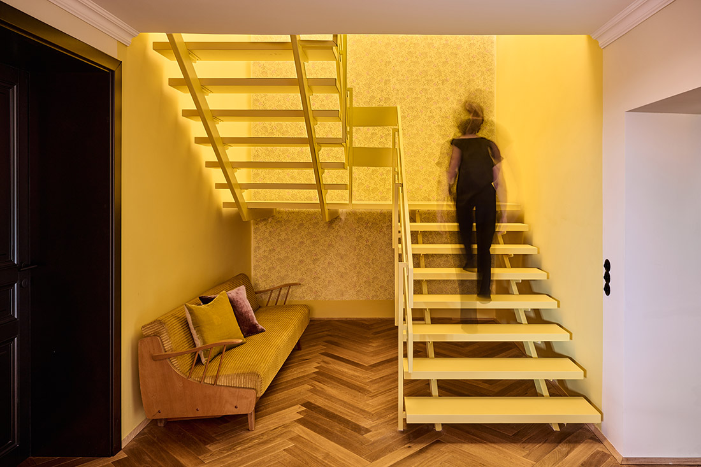
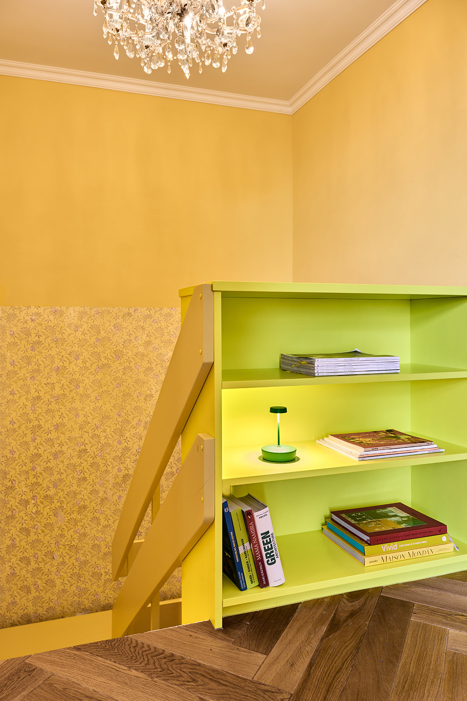
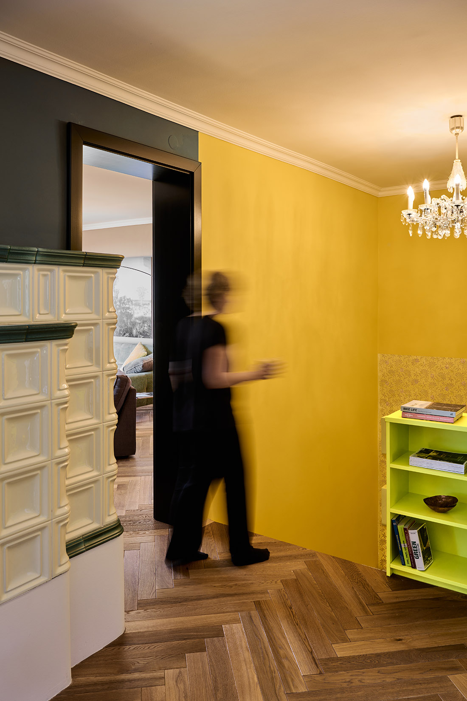

Credits
Interior
ARENDT & WENDELIN OG
Client
Private
Year of completion
2023
Location
Weiden am See, Austria
Photos
Karin Kreuzer
Project Partners
Architecture: Büro für Erbauliches Planung GmbH; DI Michael Leonhard
Kitchen: Tischlerei Renner; Günter & Thomas Renner


