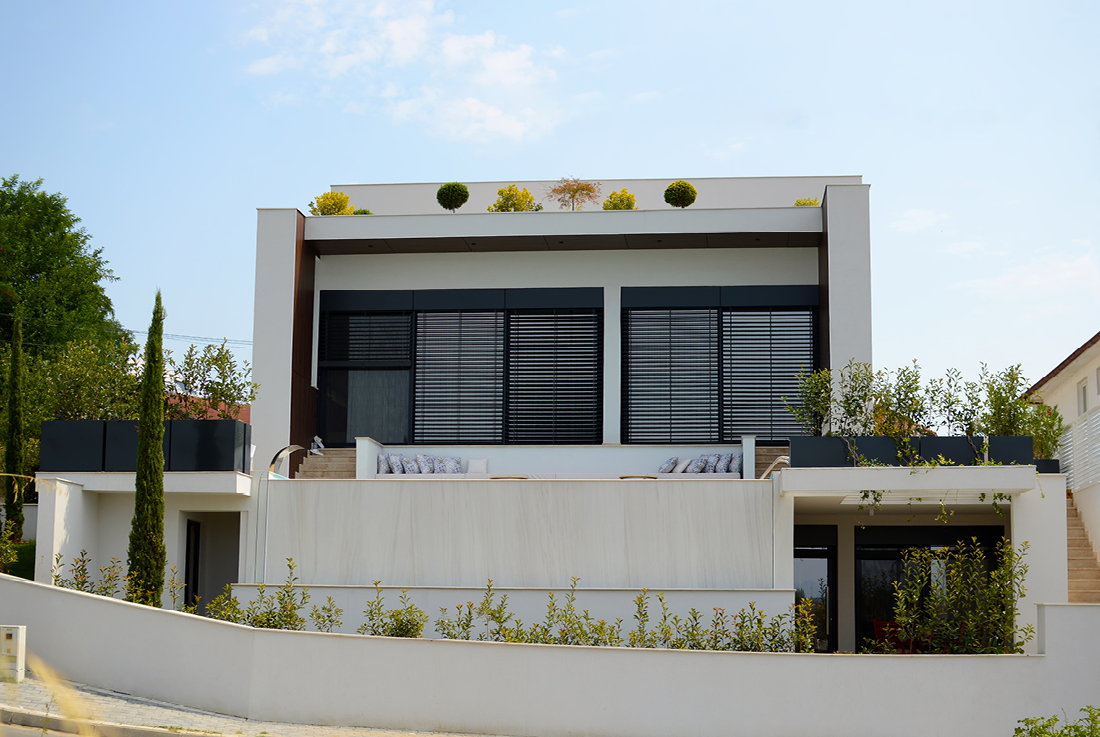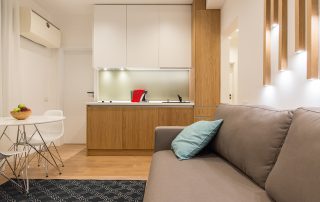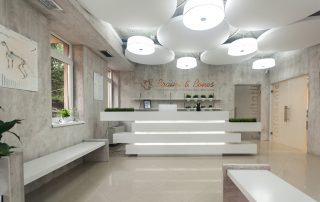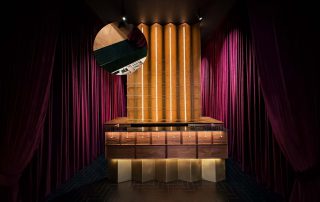The building is situated on the outskirts of Negotino city, on an angular slope leading to the city center. The location features a steep westward-facing terrain, surrounded by single-family homes arranged perpendicular to the slope. The design of the house is influenced by the terrain’s orientation and slope, with the premises cascading down the slope.
At the highest point of the plot, we find the bedrooms and kitchen spread across two levels, while the living room, open to the yard and city view, is situated at a lower point. The yard is divided into two parts, with the upper part featuring a paved area and a pool, connected to the ground floor by a staircase. The lower part, at street level, connects to the basement, which houses a bedroom and bathroom. A retaining wall and greenery surround the yard, serving as a fence.
The upper floor, housing the children’s bedrooms, connects to a roof terrace adorned with greenery, while the living room below features a fenced roof opening. The spatial design consists of three horizontal cascades, forming a wider yard, a living room with dining area, and intimate rooms spread vertically across two levels. The architectural design highlights various elements with consistent materiality, except for the hollow parts accentuated by wooden facade panels.
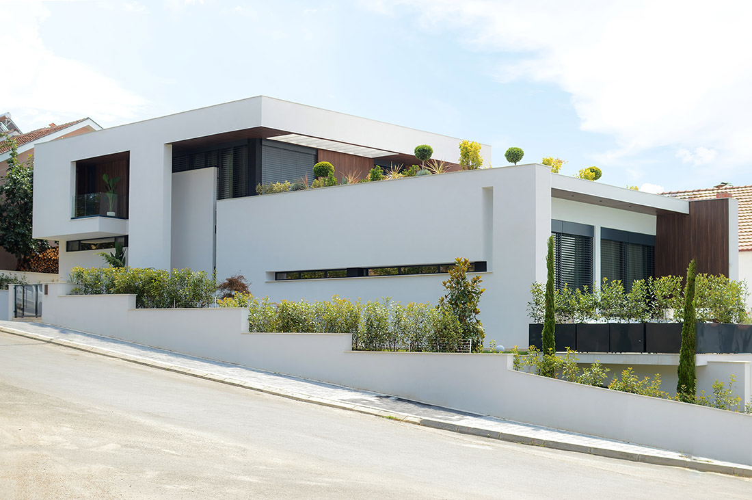
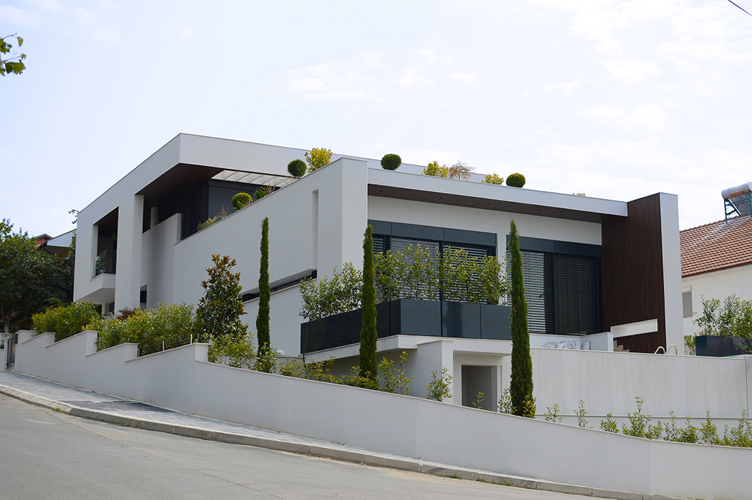
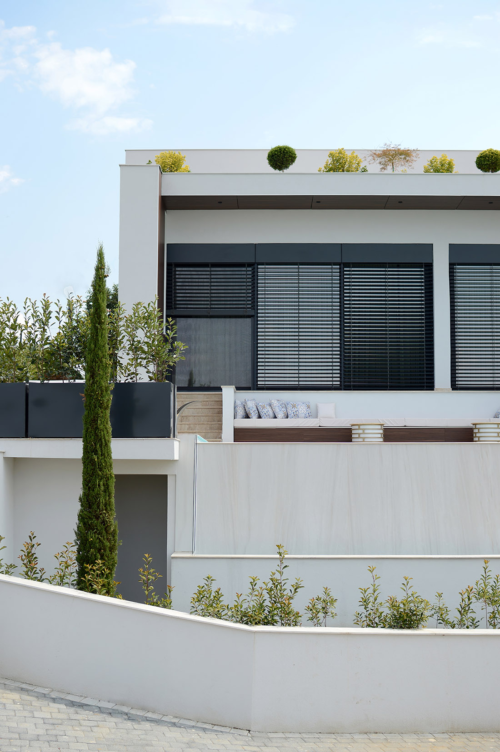
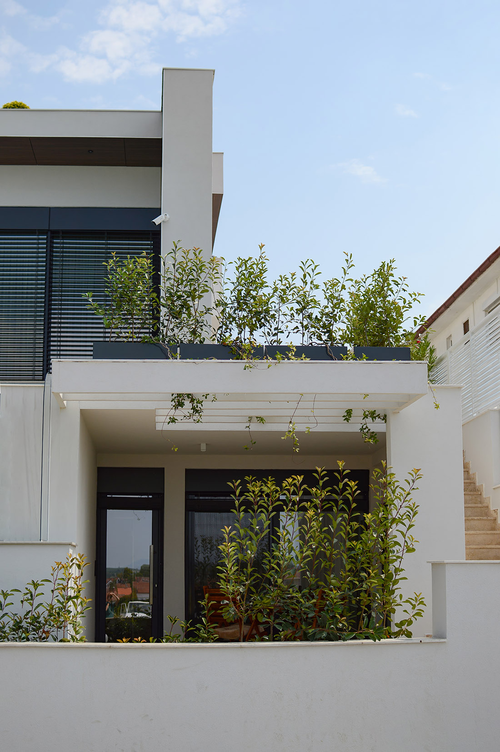
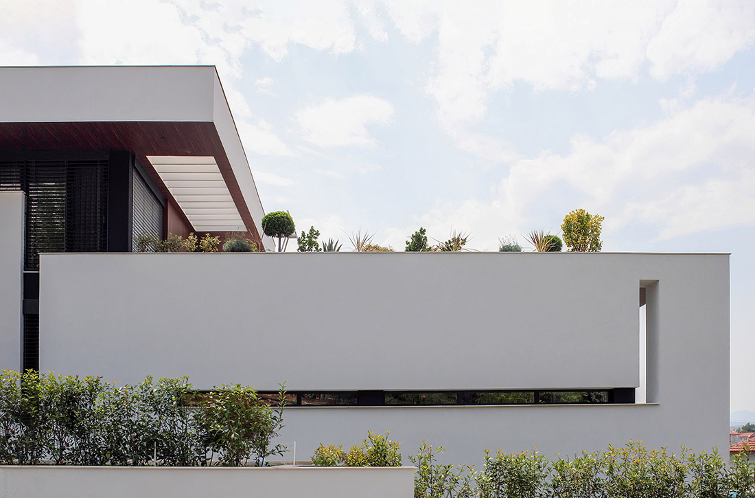
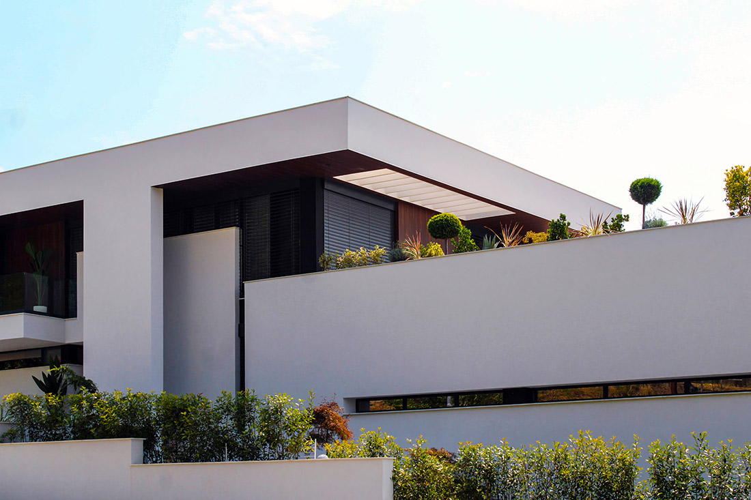
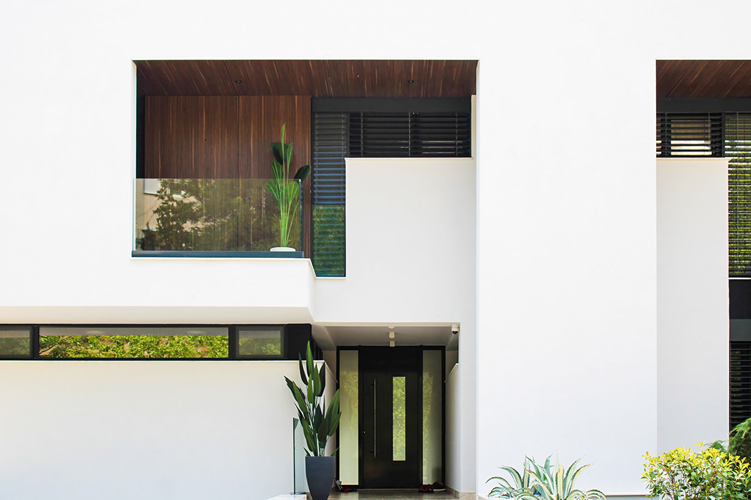
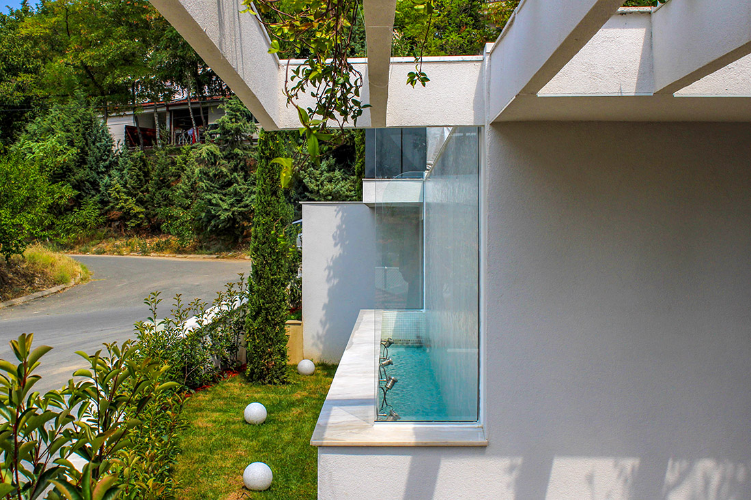
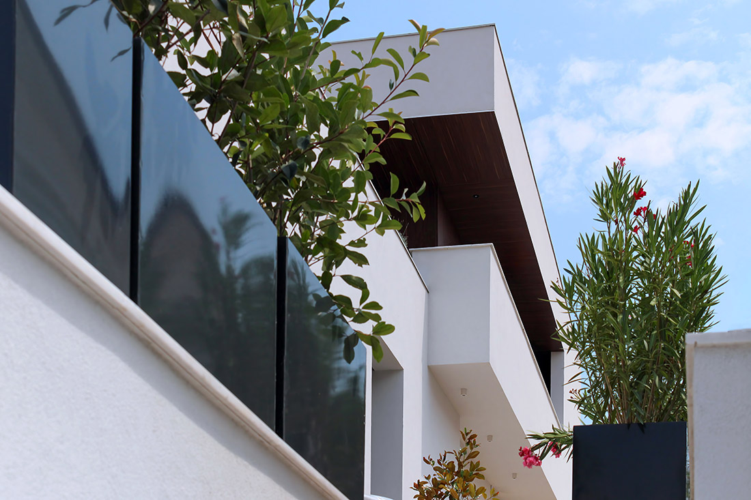
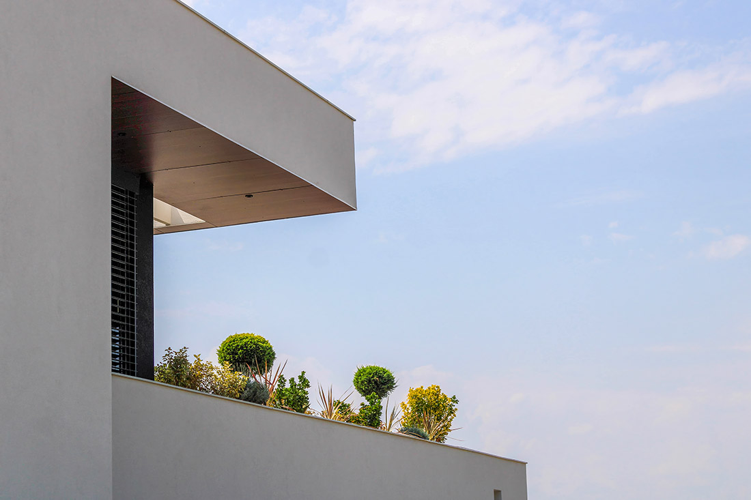
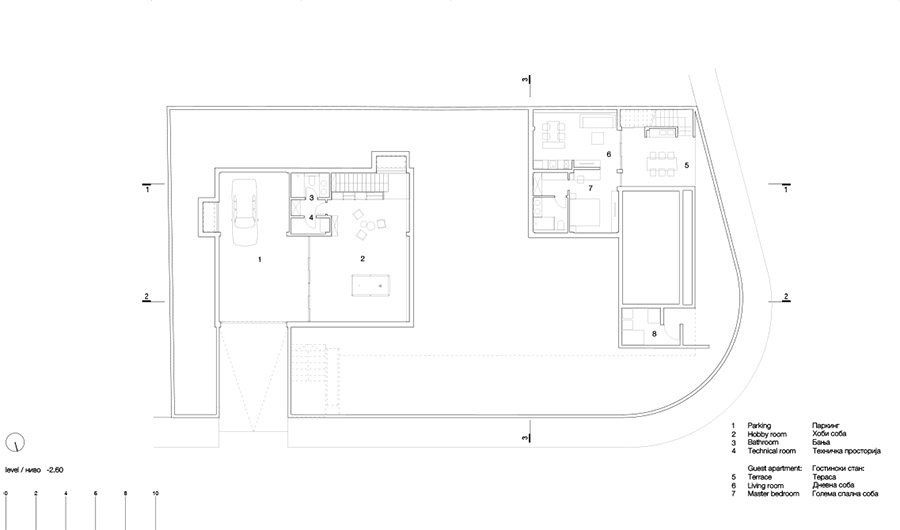
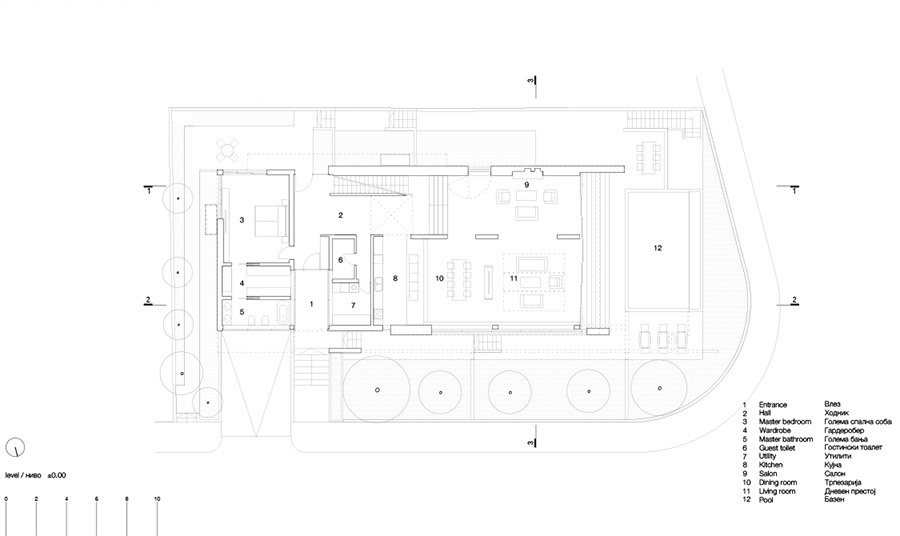
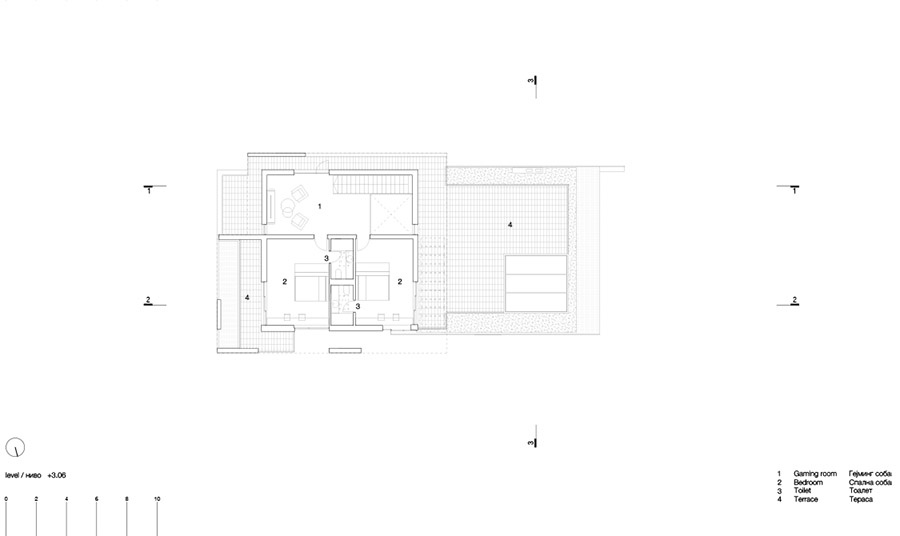
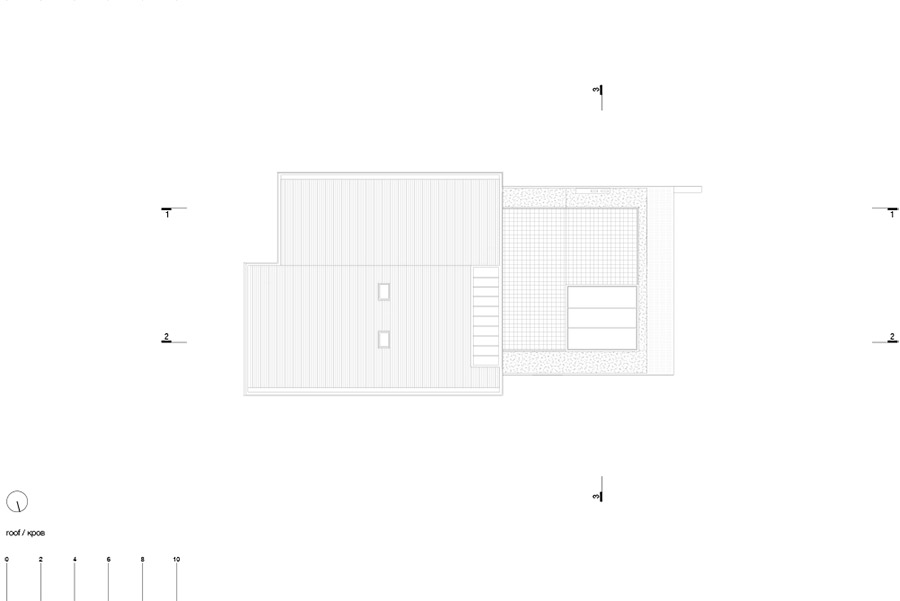
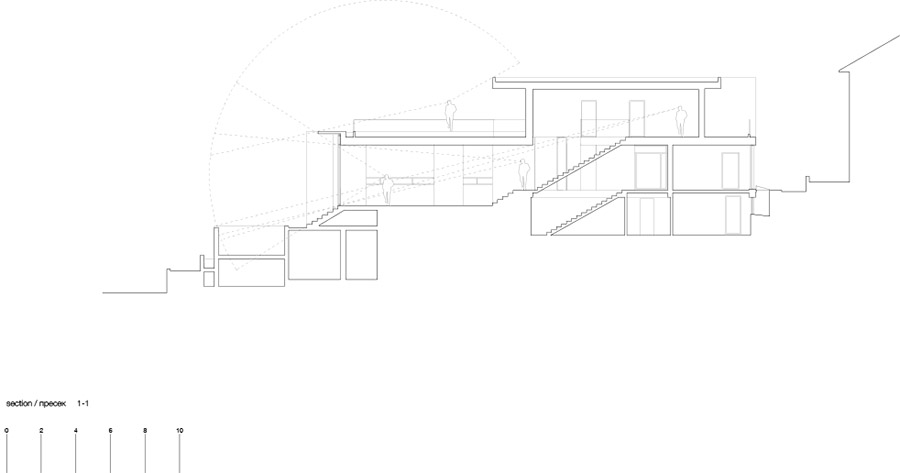
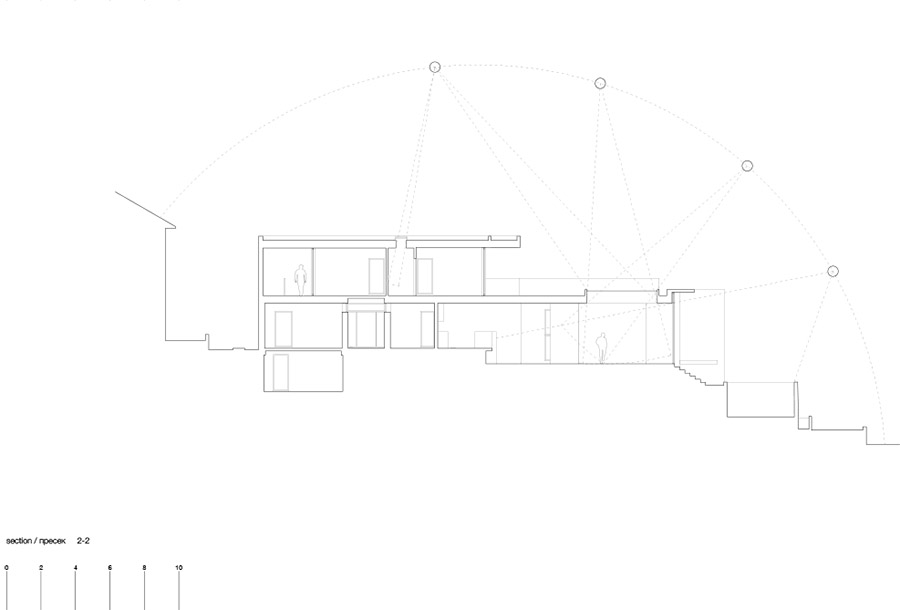
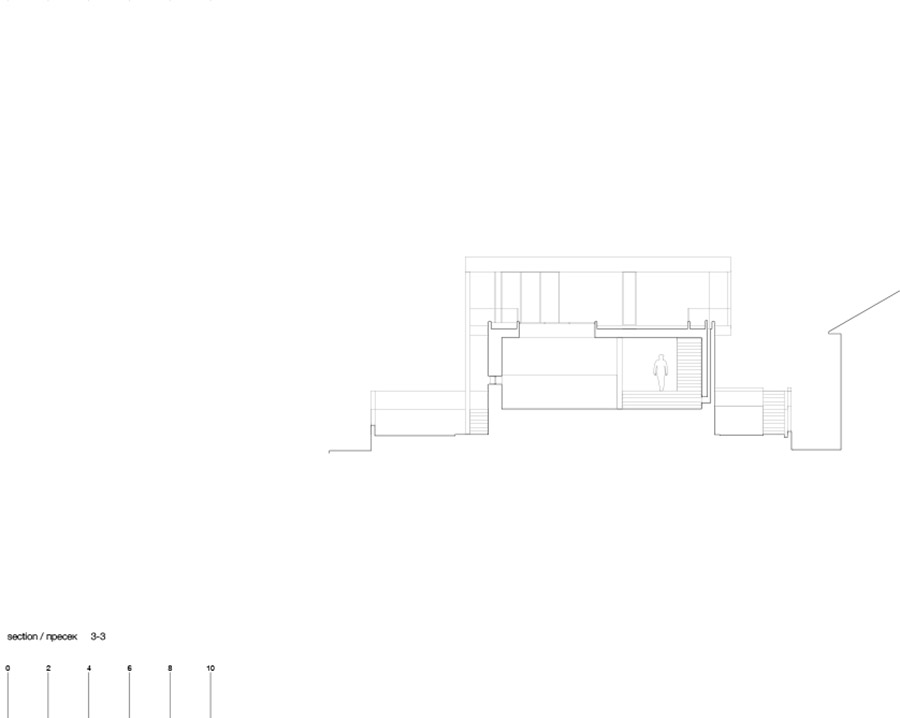

Credits
Architecture
Paramatar Studio; Metodi Hadzi-Andov, Igor Sugarchev, Ljuben Trajanoski, Dimitar Stefanovski, Sasho Andrijevski
Client
Nebojsha Stojanovic
Year of completion
2023
Location
Negotino, North Macedonia
Total area
720 m2
Site area
733 m2
Photos
Ivan Todorovski, Dimitar Stefanovski
Project Partners
Rumen Inzenering, Kulon Inzenering


