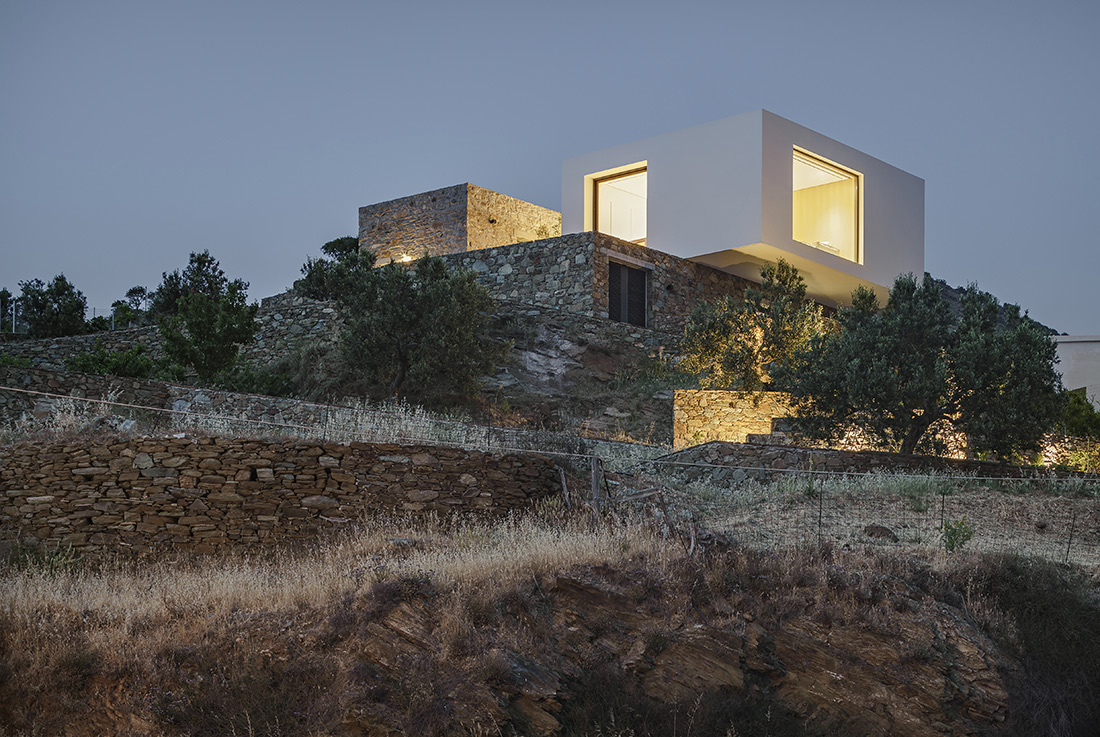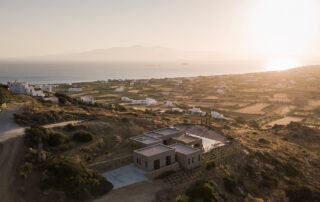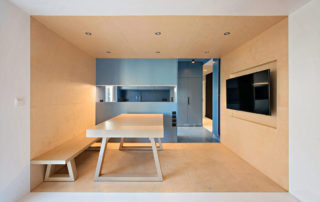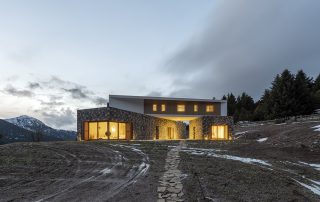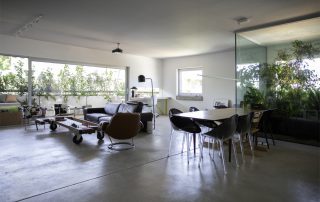The story of the building unfolds on a rocky and extremely slopping site, overlooking in southern Evian Sea. The already existing building and the surrounding stone enclosure in the plot, almost look like imprints that co-exist with the current surrounding landscape.
The reconstruction of the existing building occurs with respect to the original structure, while its wooden ceilings and the wall grouting are maintained, giving emphasis to the terrain. At the same time, openings are modified, in order to accommodate private spaces.
Meanwhile, a white box was designed, almost like a foreign object, that “lands” on the landscape and balances on the edge, the steepest point of the site, creating a characteristic hovering. The white box accommodates daytime functions in an open-plan space that is defined through three large openings strictly arranged with respect to the surrounding views and most emphatically, the sea and the harbor.
The main access and connection between the old and the new buildings take place through a link. A glass and metal perforated neck plays the role of a gray zone. Its purpose is to make the connection of the past and the present almost invisible.
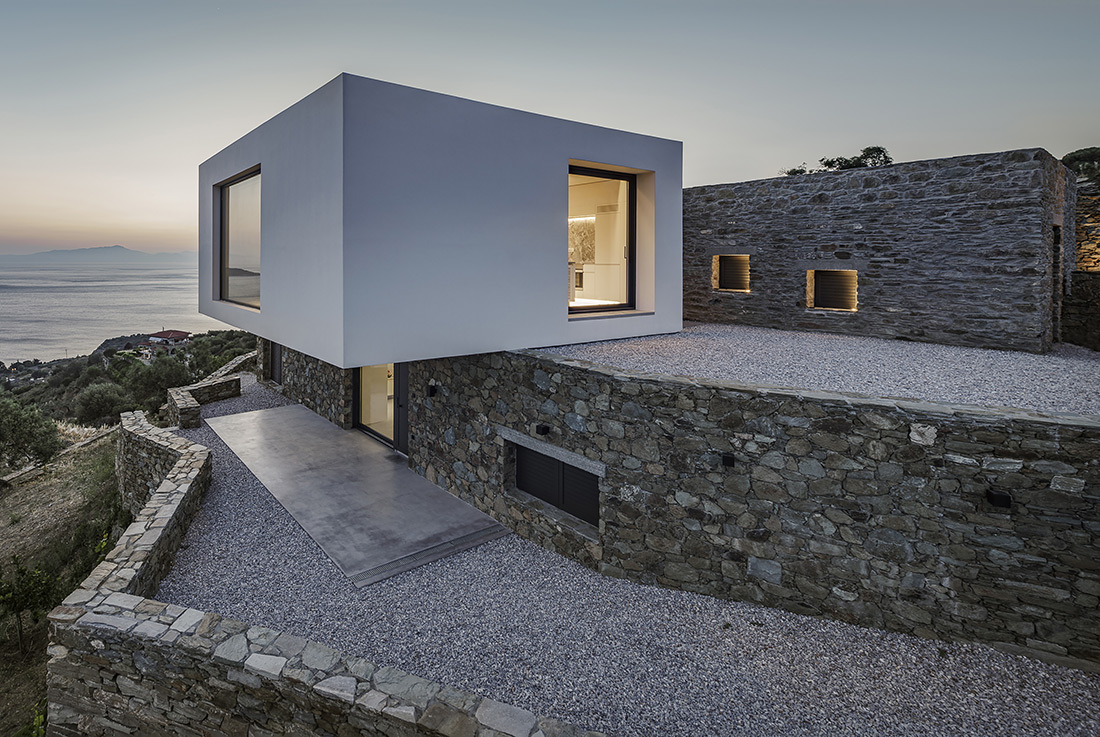
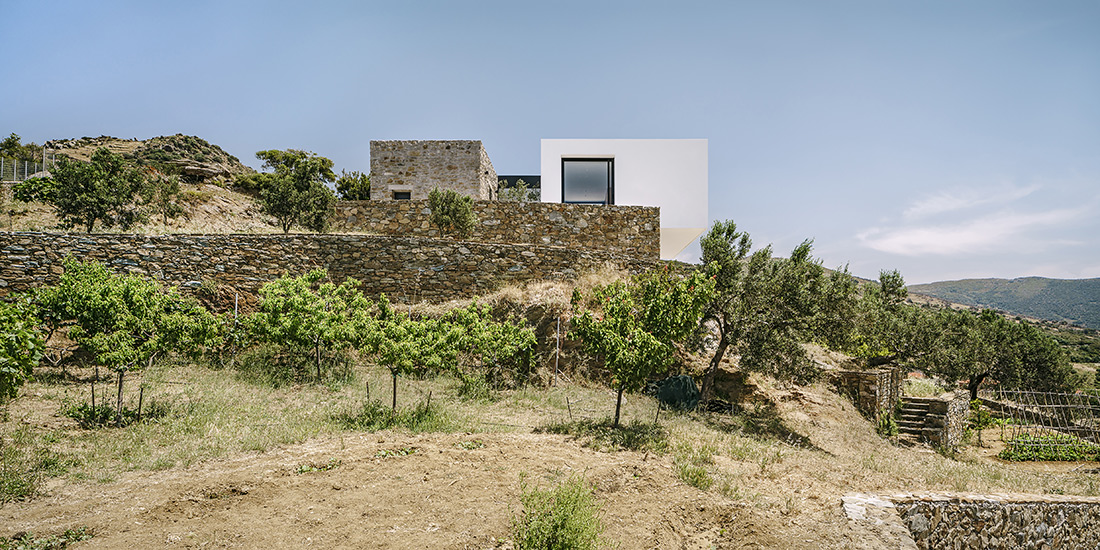
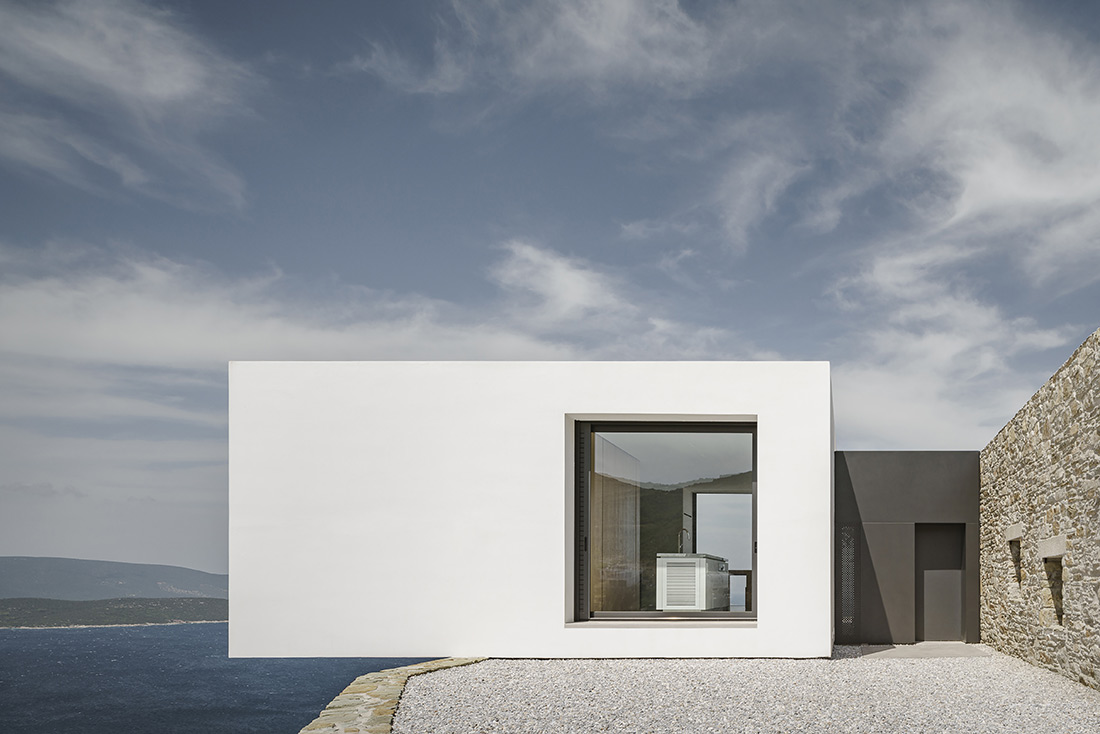
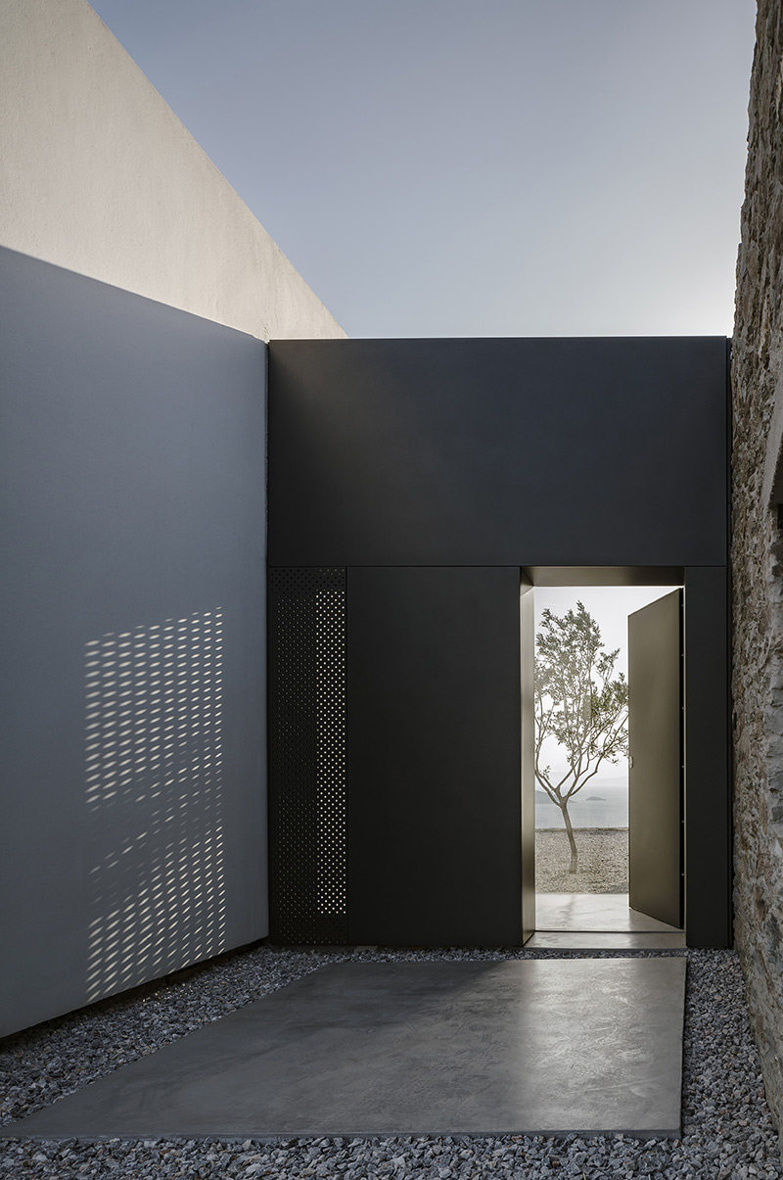
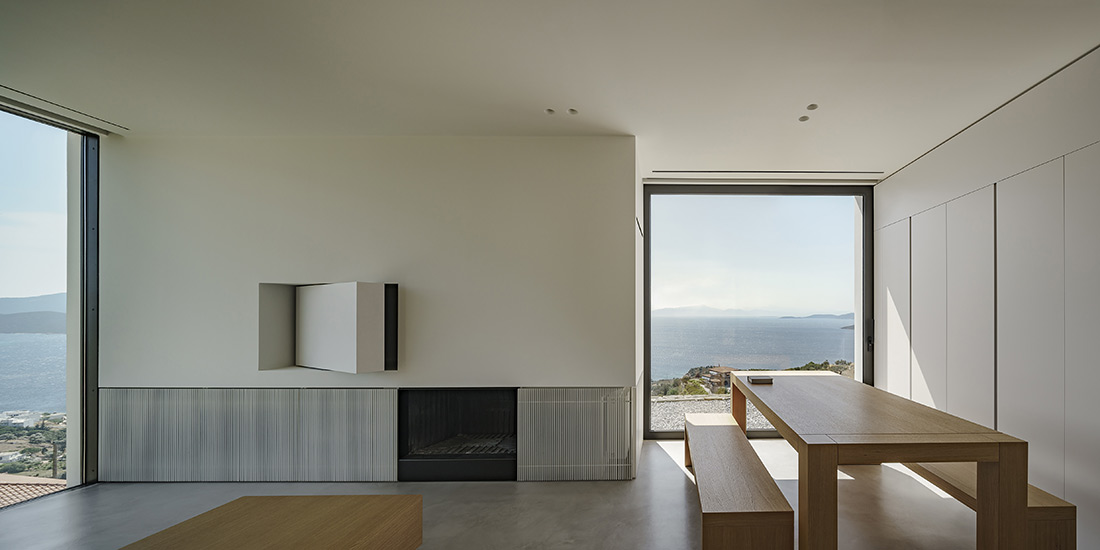
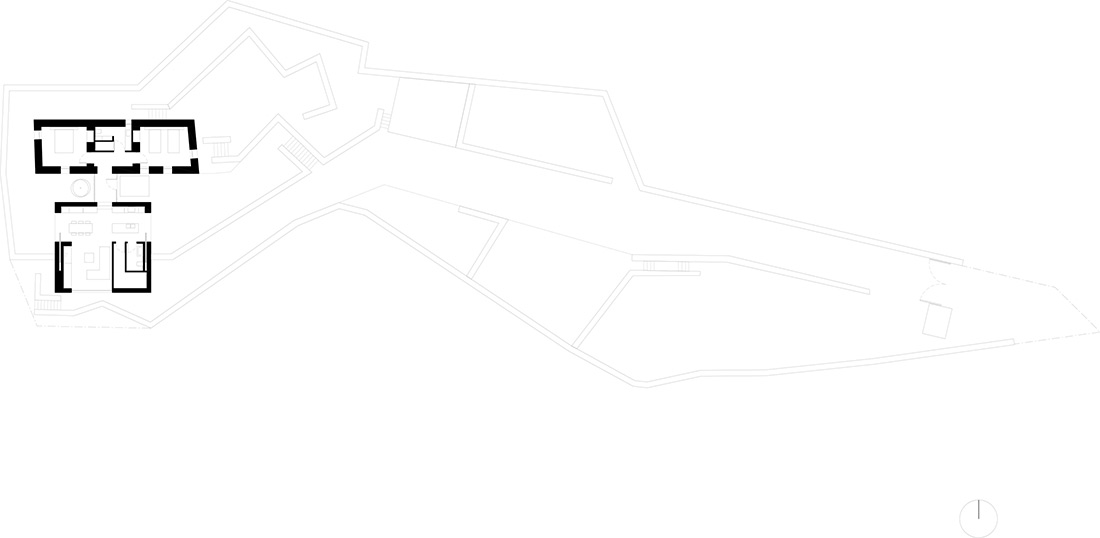
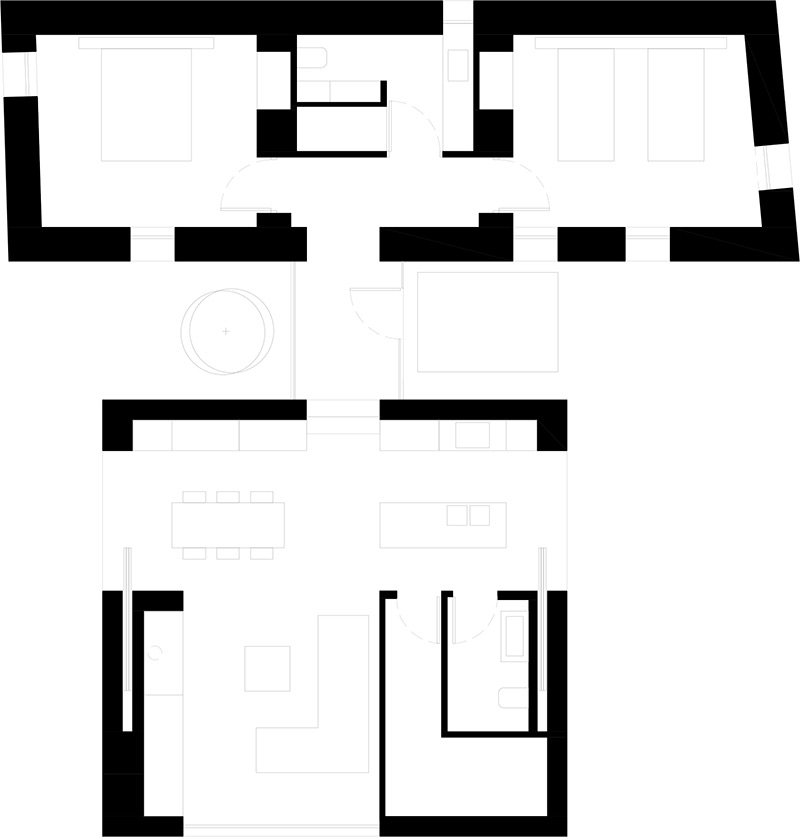

Credits
Architecture
gkotsis serafimidou architects; Christos Gkotsis
Structural Engineering
George Lazaropoulos
EM Engineering
Stelios Venieris (Inspiretech)
Project management
Christos Gkotsis
Client
Private
Year of completion
2018
Location
Marmari (Evia islands), Greece
Total area
160 m2
Site area
1.000 m2
Photos
George Messaritakis


