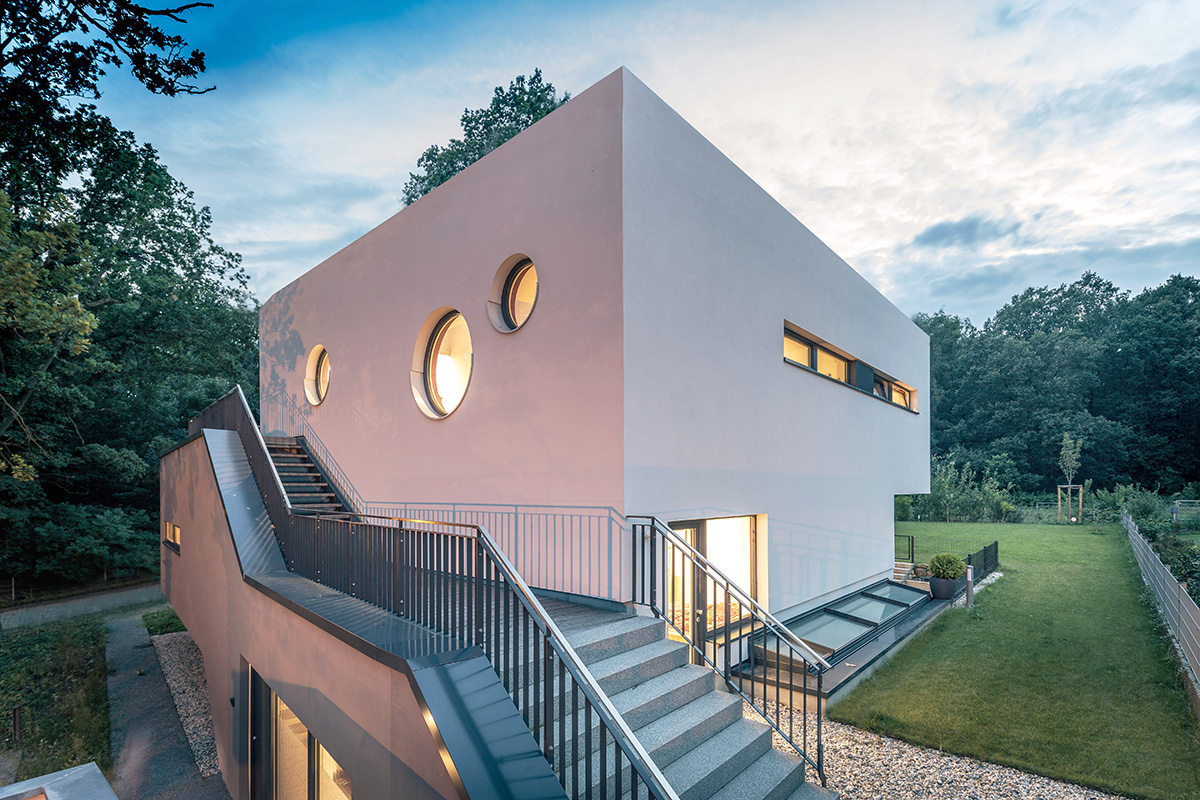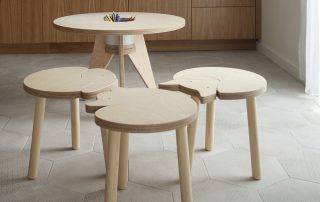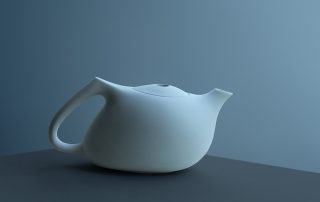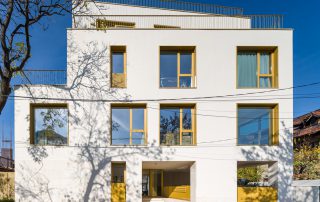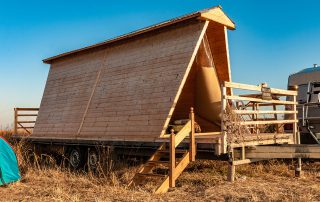“But we want a modern castle” the client was insisting. Closed to the street side, the building opens up with large glass surfaces all the way to the private garden and the neighboring forest. By using the existing levels of the site, a surprising Floor plan is created: A complex multi-split level layout connects all levels with an open interior together. All levels have independent garden access. So the garden design is not just around the house, it surrounds all living levels. It is possible to access the garden from the pool in the basement and step from there over the large outside stairs to the viewing terrace and the private sleeping areas without using the internal circulation of the house. No, this is not a castle. It is a cheerful family house facing the surrounding nature.
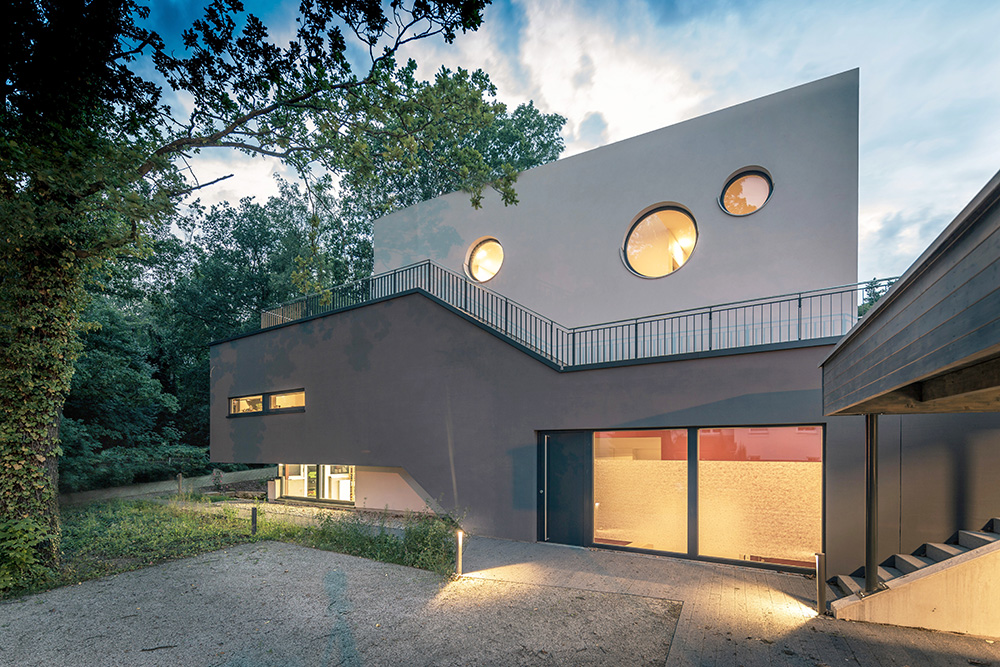
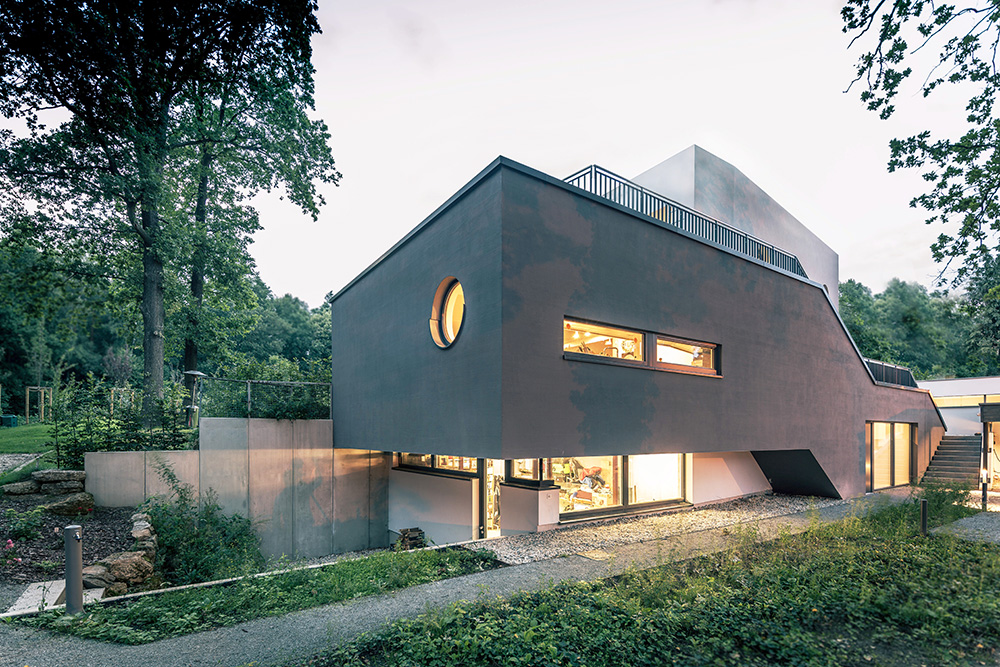
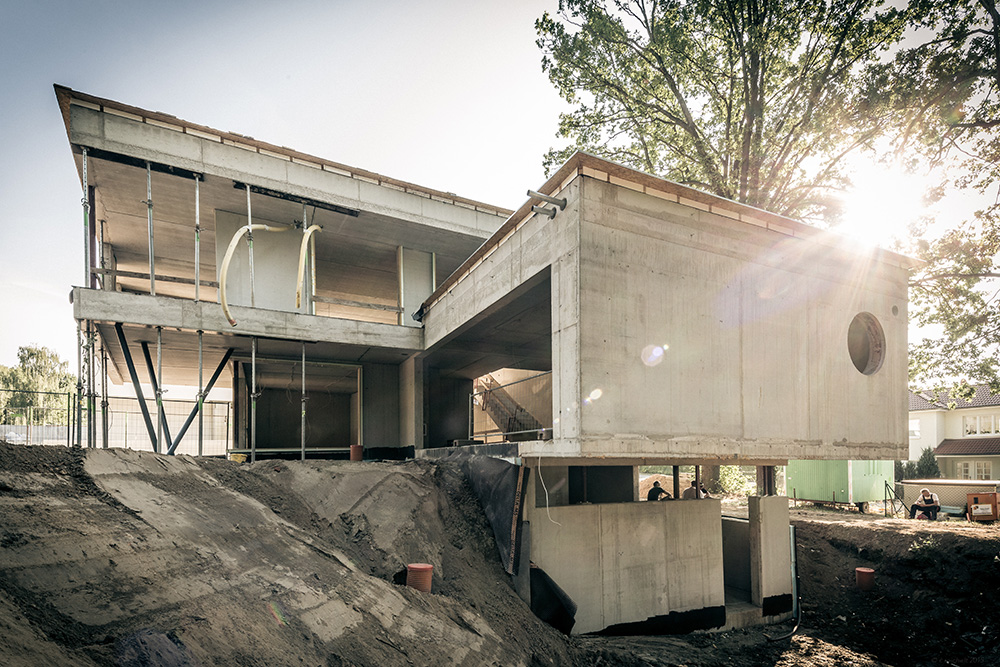
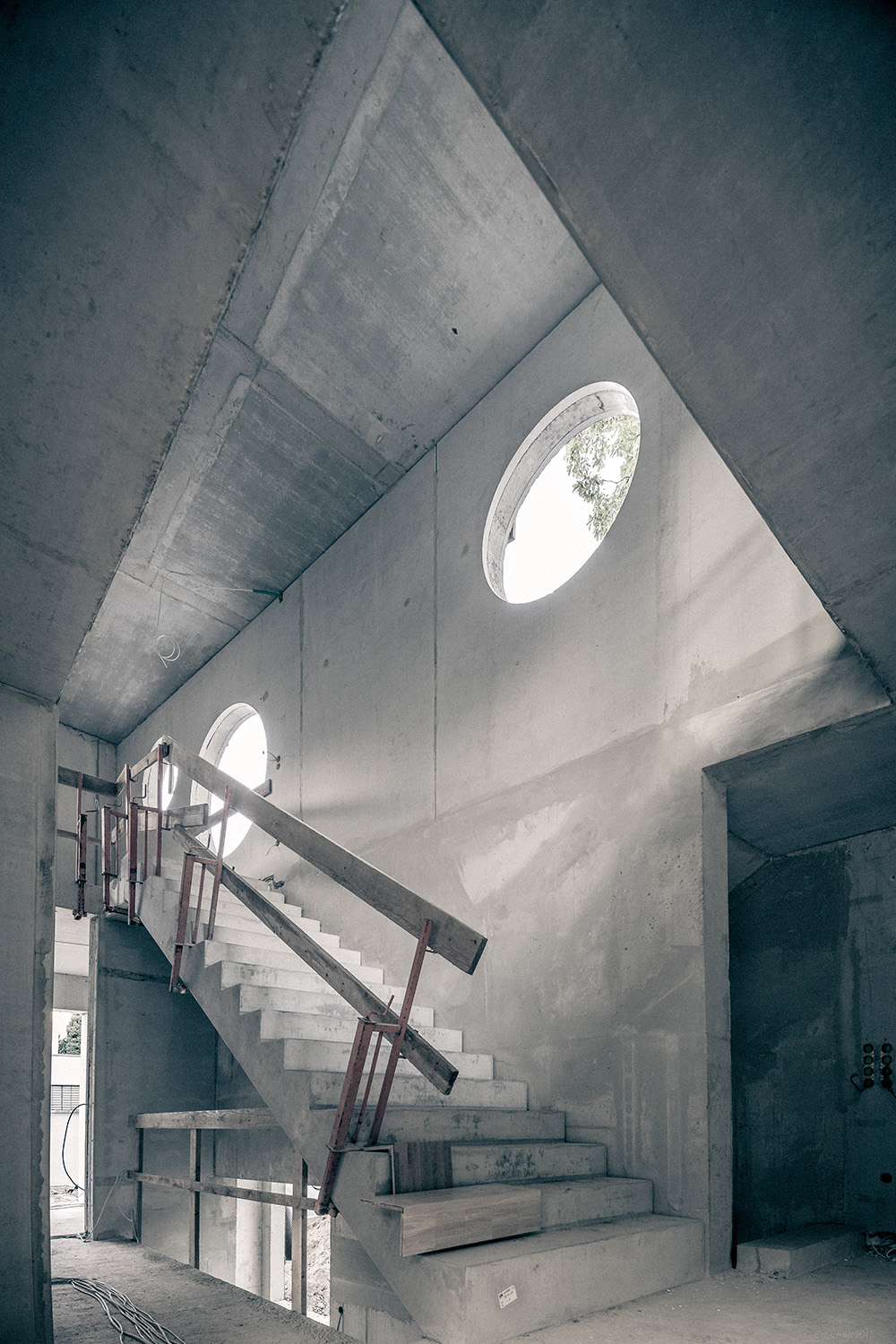
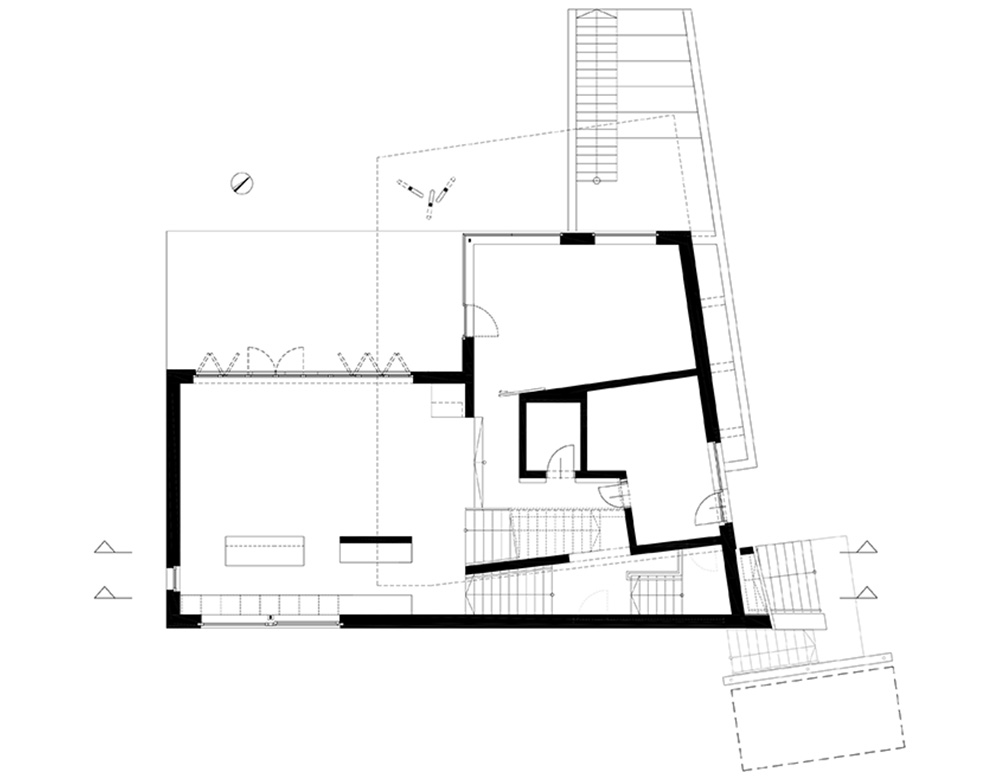
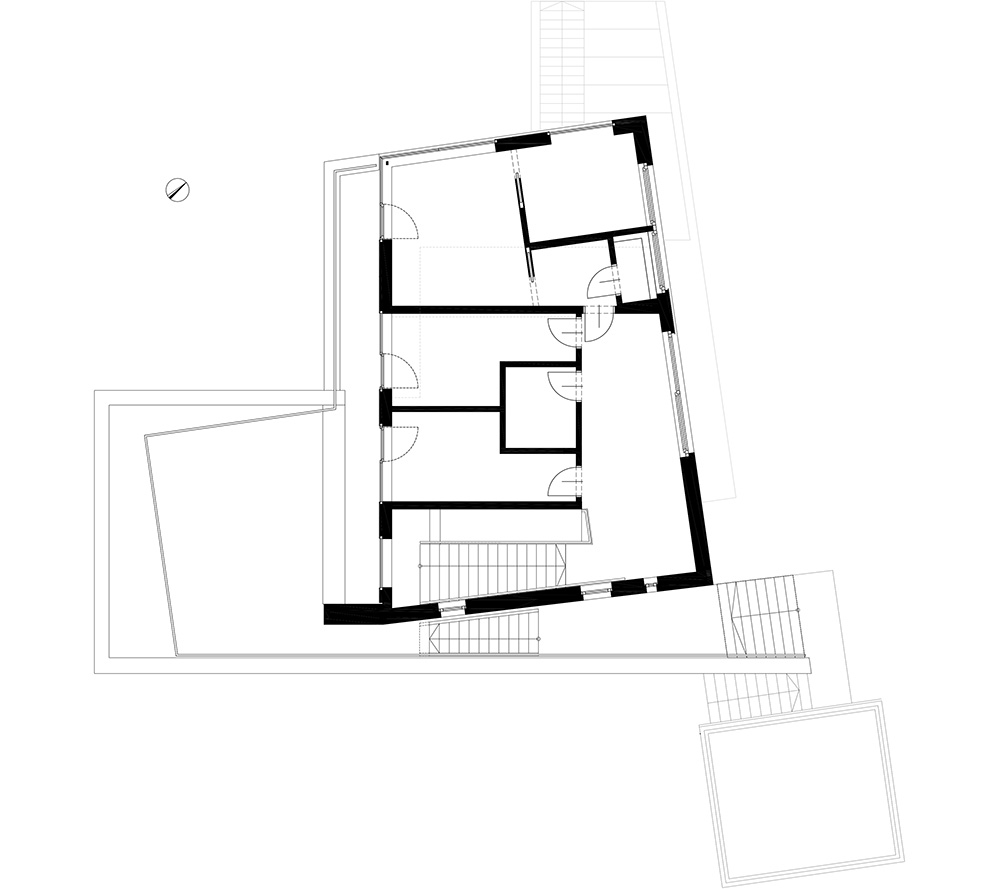

Credits
Architecture
Döllmann Design + Architecture; Peter Döllmann, Sandra Riess, Rudi Balint, Breda Lasic
Client
Private
Year of completion
2019
Location
Dresden, Germany
Total area
160 m2
Site area
1.200 m2
Photos
Christoph Reichelt


