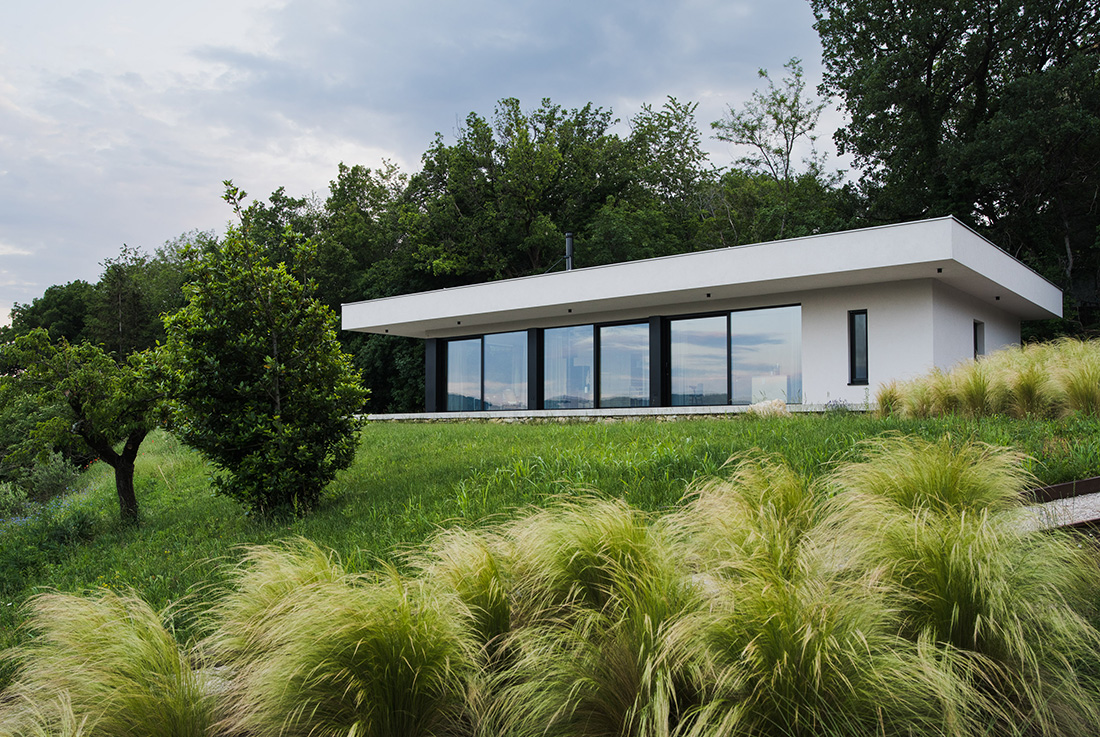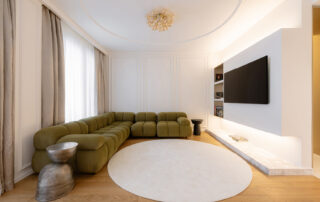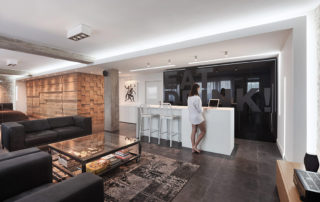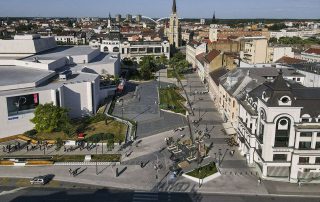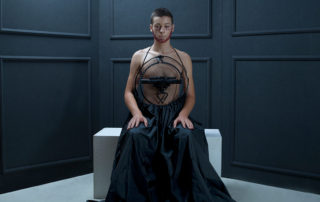Just above the Vipava valley, there is a house that, despite its modest living area of 116 m2, offers maximum living comfort with a marvelous view. It is a ground-floor house, with a simple floor plan, and is covered by a massive green roof, which emphasizes the horizontal line of the building. At the same time, it provides effective protection from the sun. Below the roof, we can find a terrace, which extends into the interior of the house through the panoramic windows. The line between interior and exterior is blurred. The core room of the interior is the living space that offers exceptional views over the valley. From the living space, you can step directly to the night spaces divided by the built-in interior design. The connection between the interior and exterior is emphasized by the subtle details of the landscape. The location of the house, the subtle use of the property, the architecture, and the landscape offer the user an unforgettable experience of the valley.
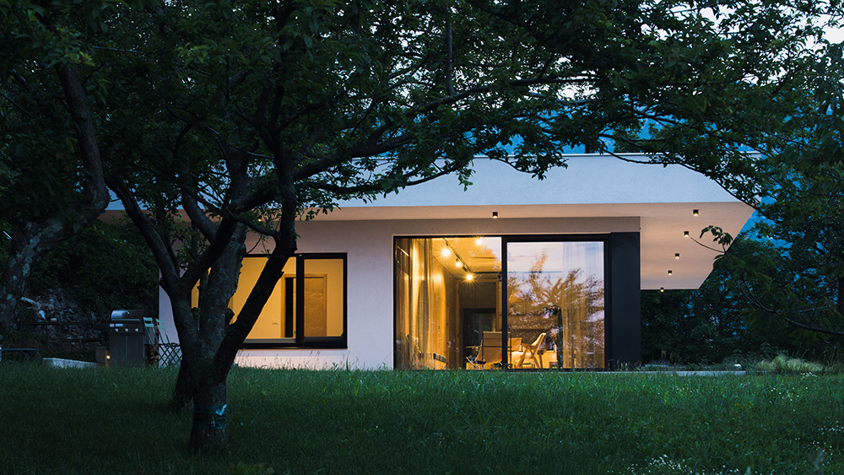
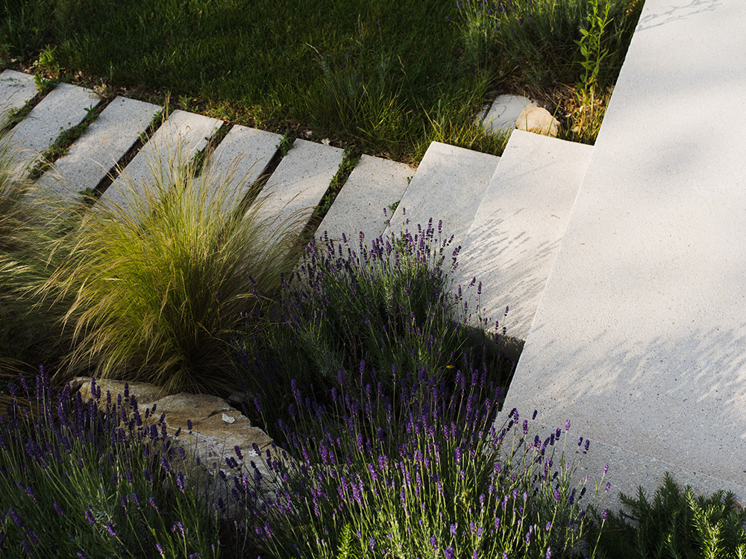
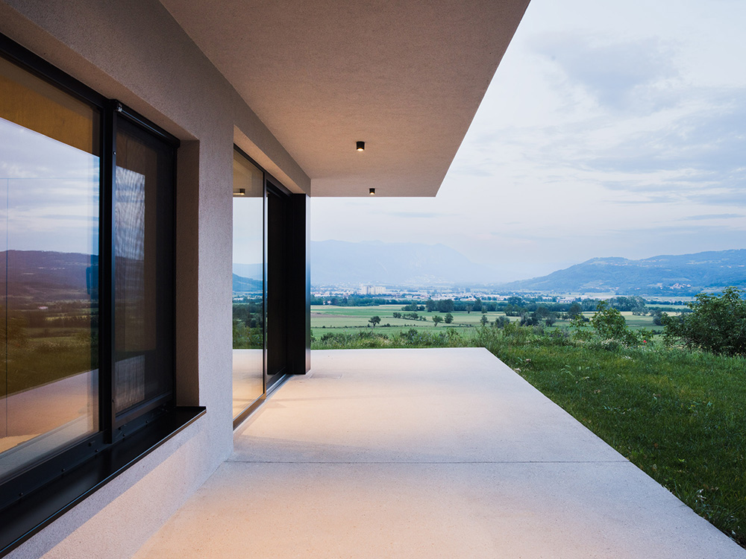
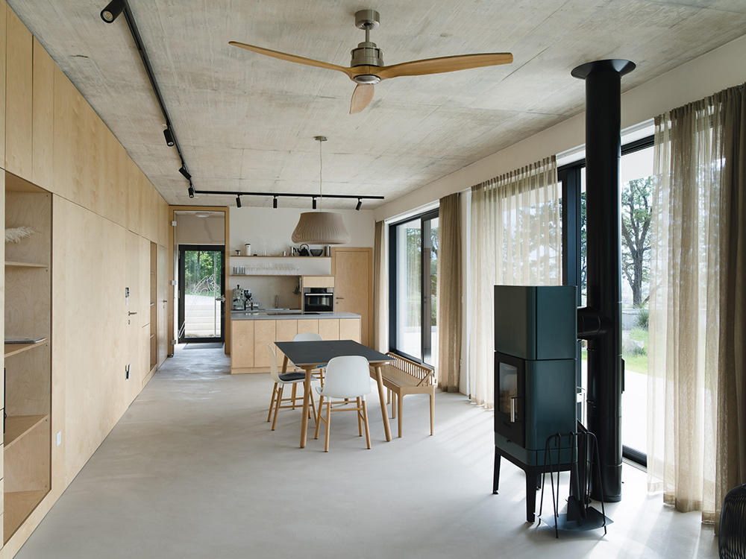
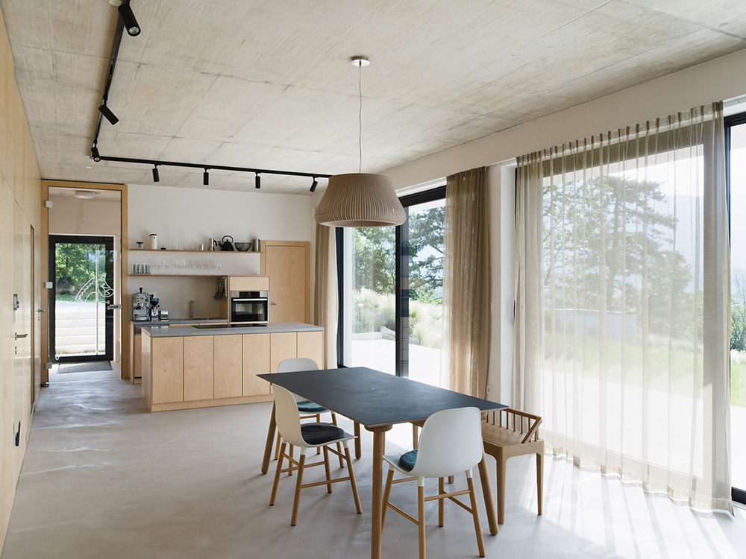
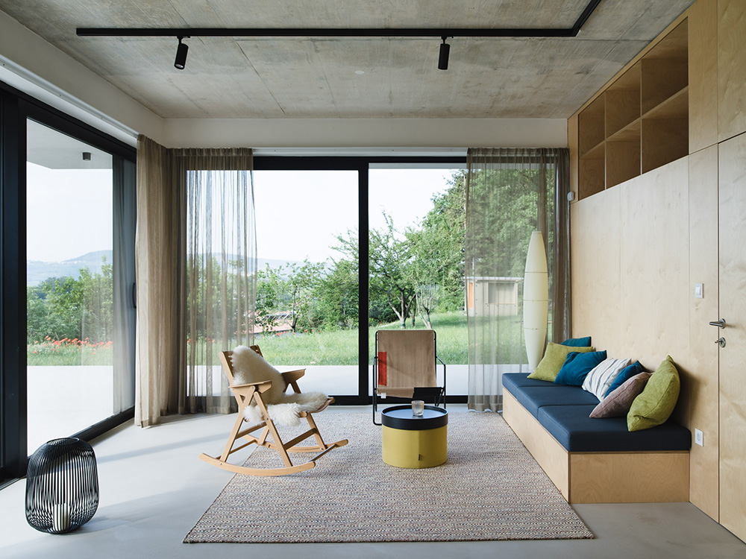
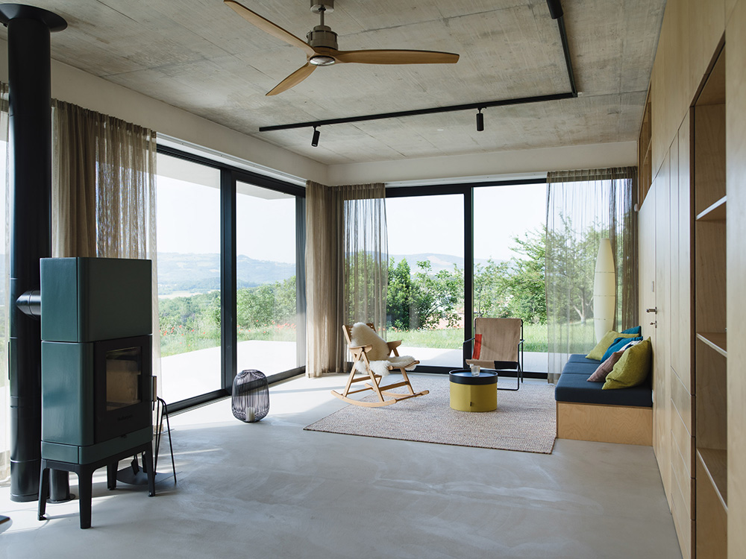
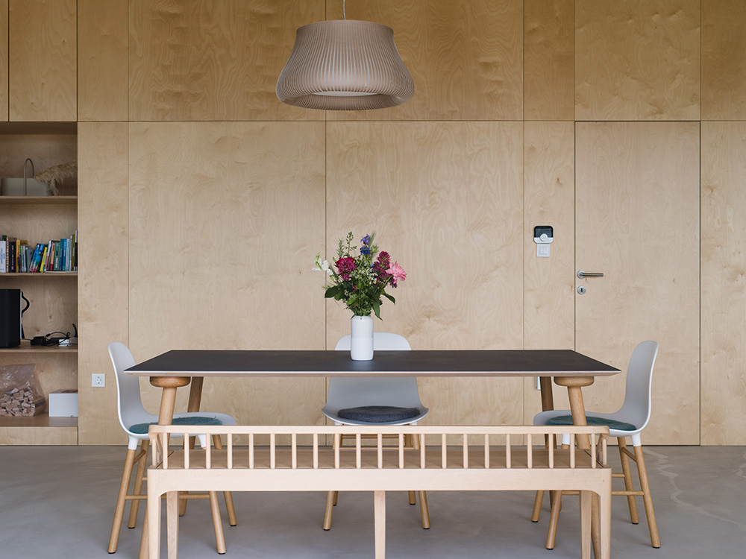
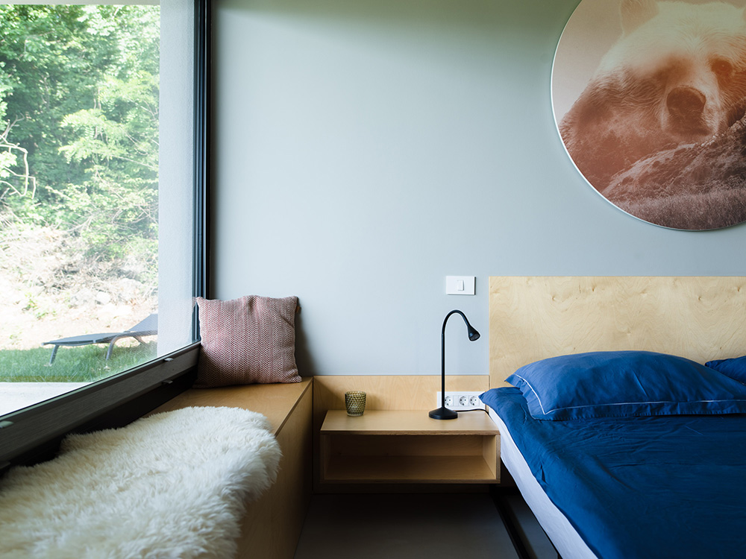

Credits
Architecture
STUDIO PIKAPLUS d.o.o.; Jana Hladnik Tratnik, Tina Lipovž – landscape architect
Year of completion
2021
Location
Ajdovščina, Slovenia
Total area
116 m2
Photos
Miha Bratina
Project partners
GRADPLANING d.o.o., MIZARSTVO LIKAR



