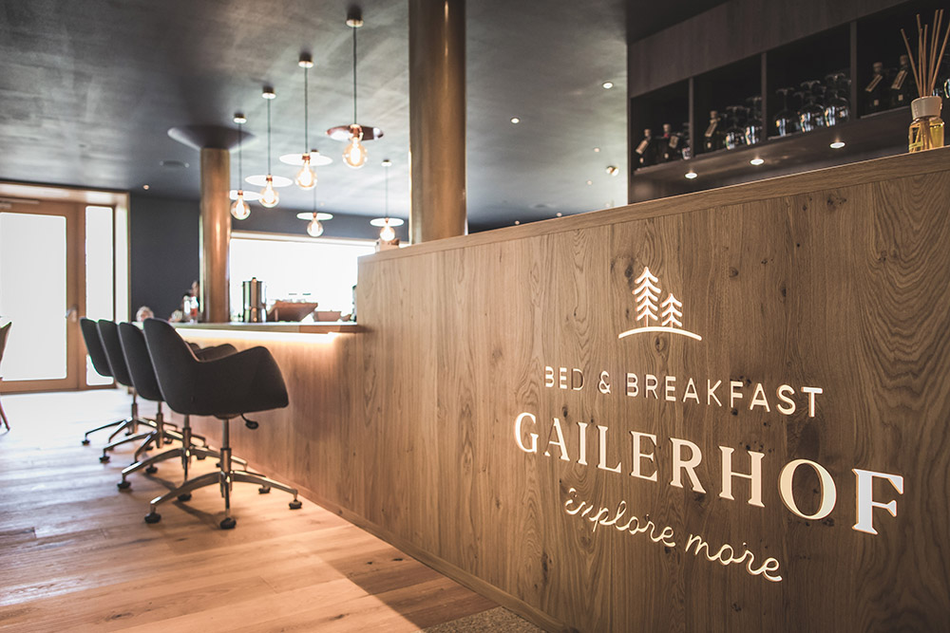
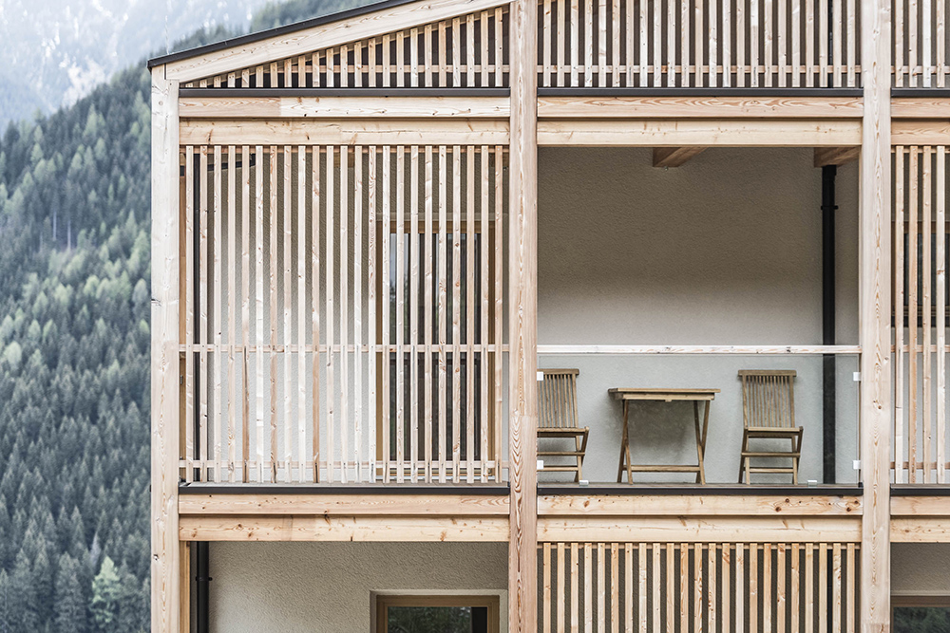
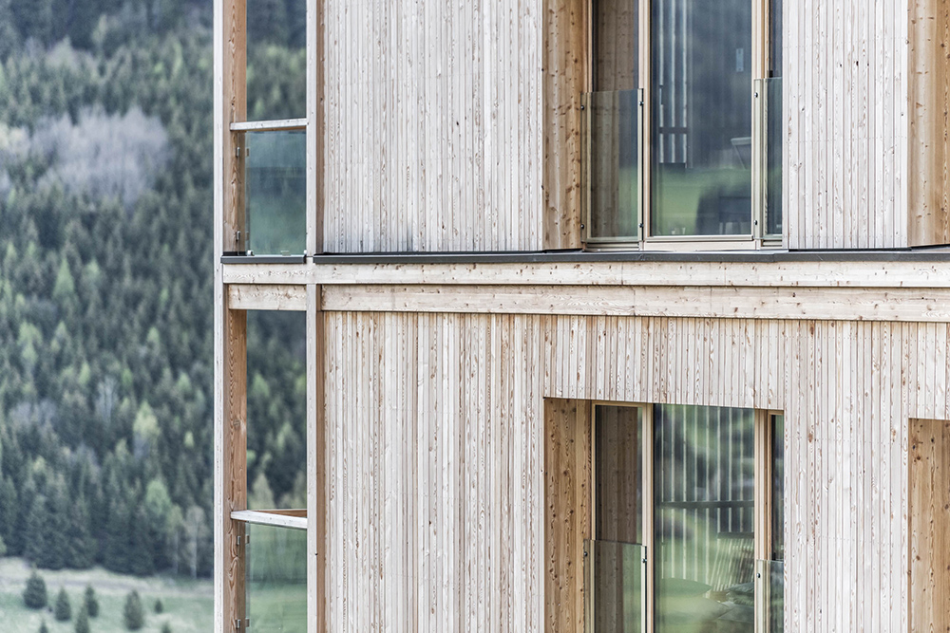
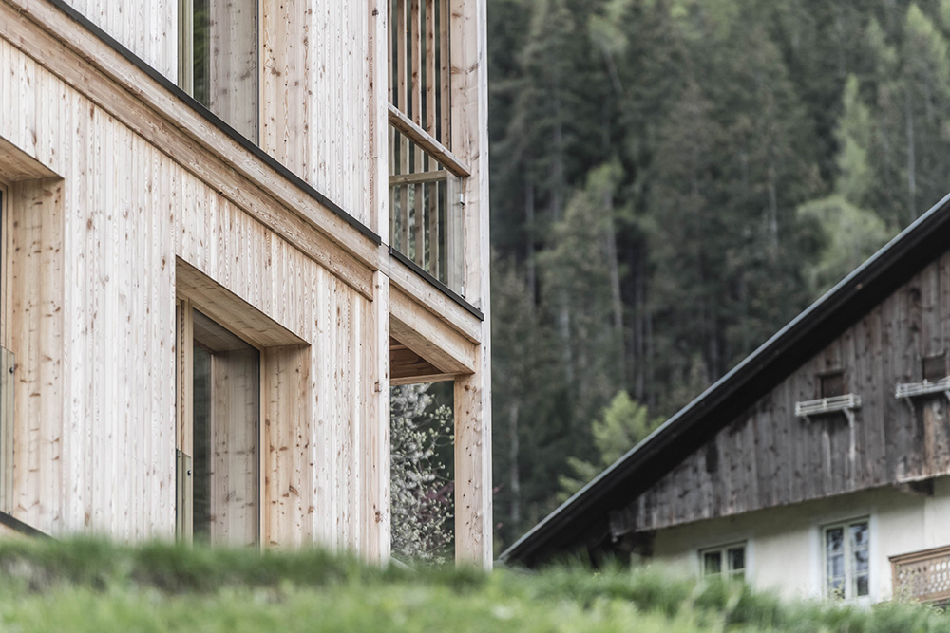
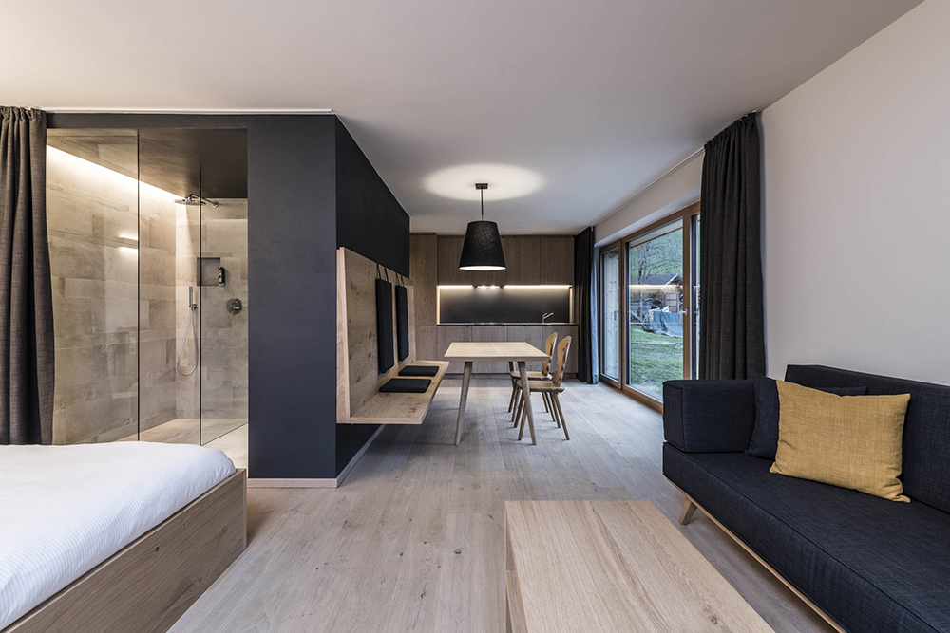
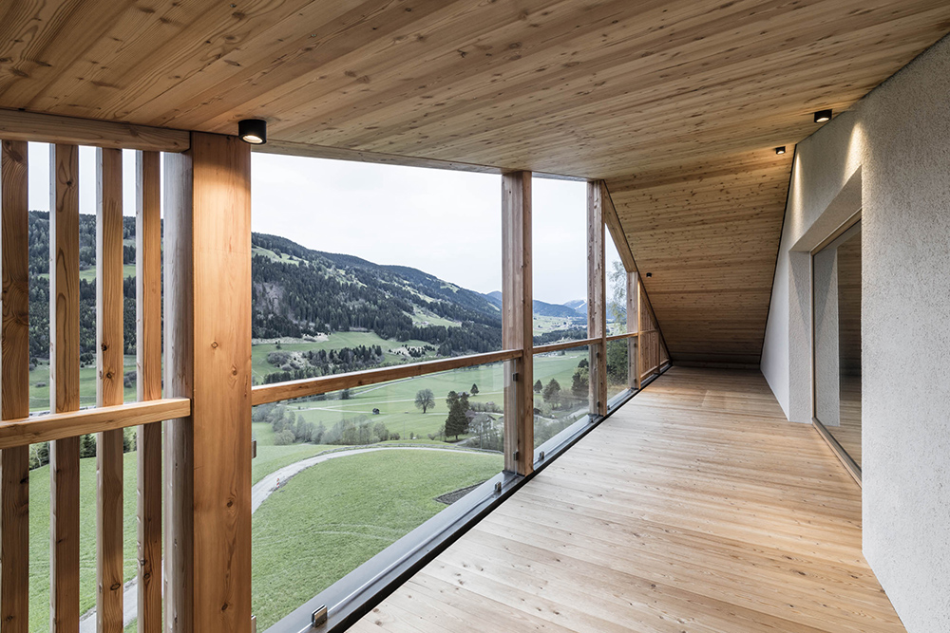
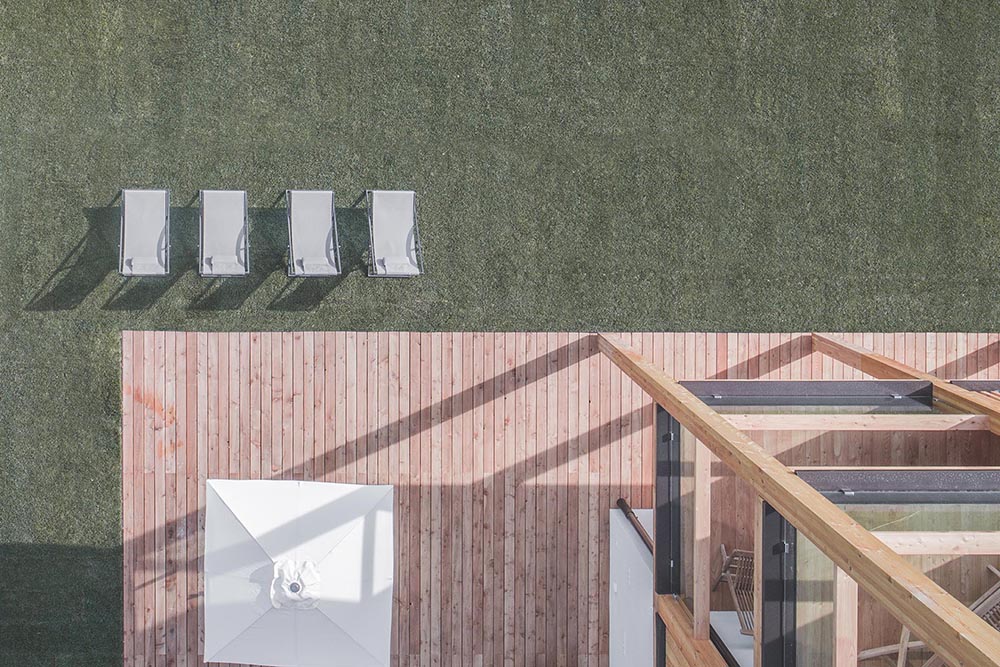

Credits
Architecture
HOI° Architektur; Michael Zielonka
Client
Hotel Gailerhof
Year of completion
2018
Location
Welsberg, Italy
Total area
1.350 m2
Site area
16.000 m2
Photos
Hannes Niederkofler








Architecture
HOI° Architektur; Michael Zielonka
Client
Hotel Gailerhof
Year of completion
2018
Location
Welsberg, Italy
Total area
1.350 m2
Site area
16.000 m2
Photos
Hannes Niederkofler