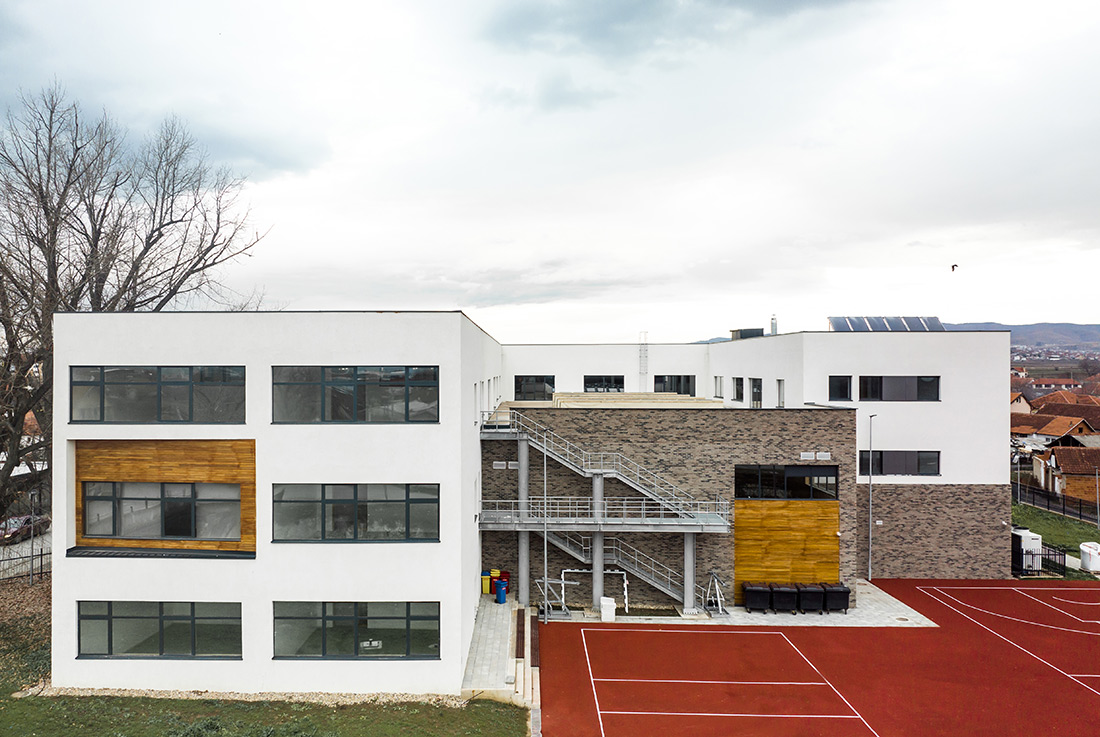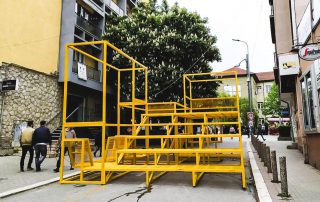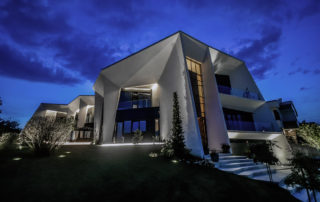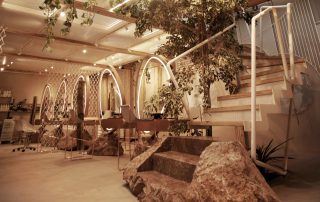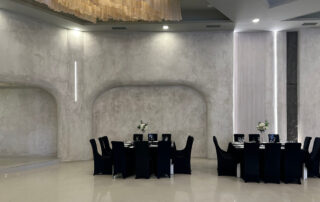The Gracanica High School Centre is in the mai road of village Lapljeselo and a small river with a regulated riverbank bind the site. The aim of the project Gracanica High School centre is to regroup three departments: Classical Gymnasium, School of Economy and School of Medicine, into a single school building. A gathering plazza leads to the entrance of the school. The school concept is influenced from the complex programme of three school departments. The shape of the plot, orientation and the boundaries along the main road and the river, the village landscape, presents the factors, which led to a more condensed footprint of the building. Considering these factors, the compound type of the school was chosen putting the common spaces at the heart of the school.
Multi-Purpose Area considered as the “heart” of the school, appears at the entry of the school, as an atrium over three floors. The school accommodates three departments with classrooms and labs wich are separated in two wings and floors connected to the Multi-Purpose Area. This area is connected, visually and physically with the school library, cantina and the sport hall which is placed in the central part, between two wings of the school, connected to the outdoor playfields. An additional open green space and terrace is provided on the roof of the sport hall.
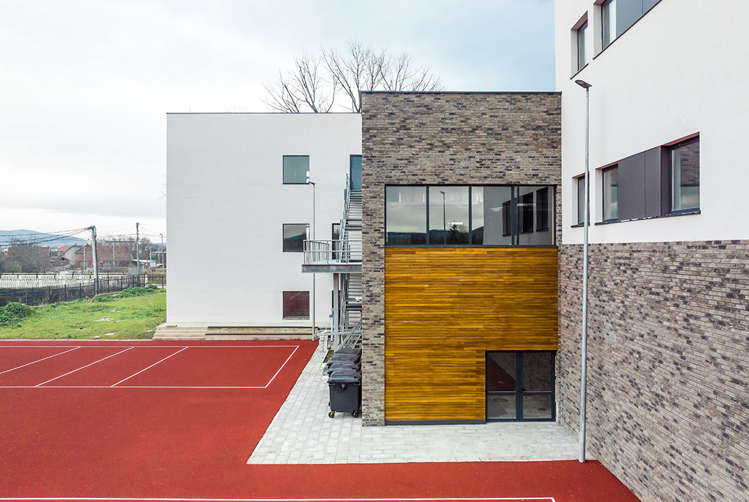
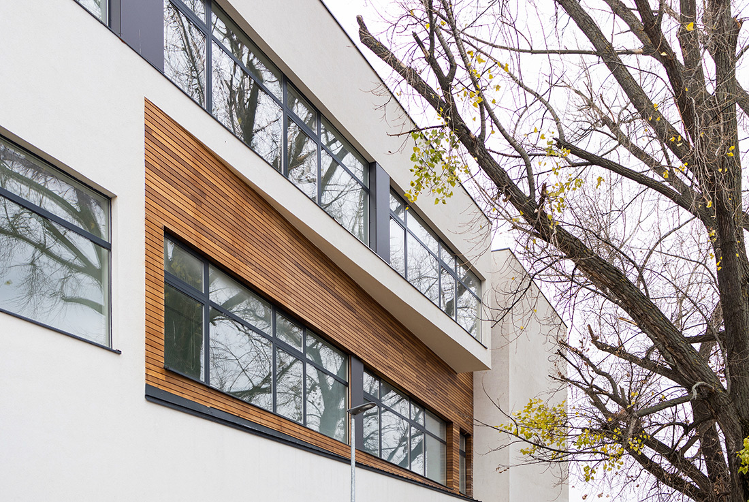
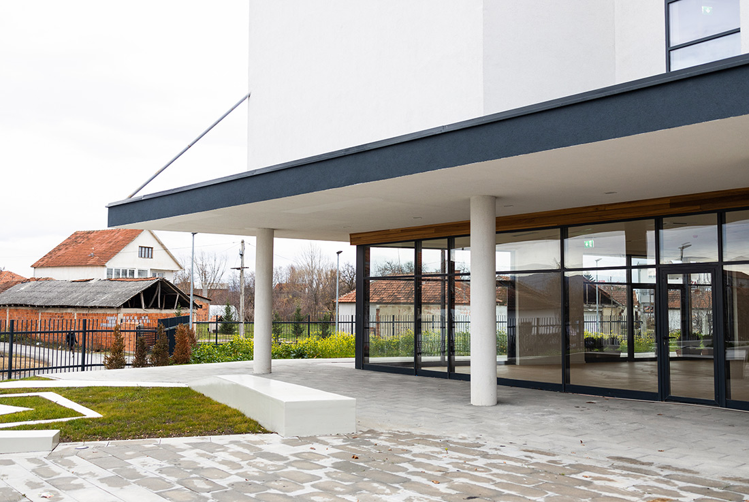
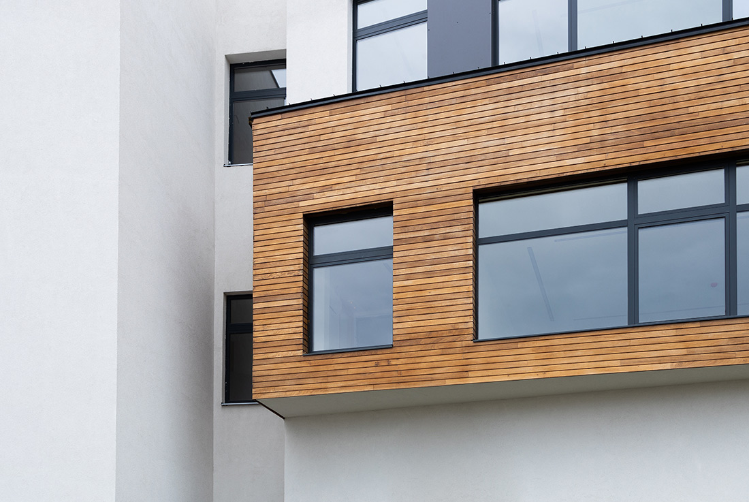
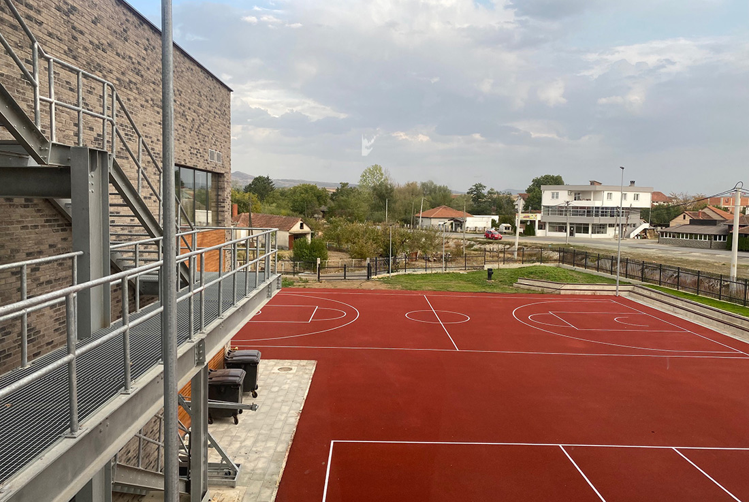
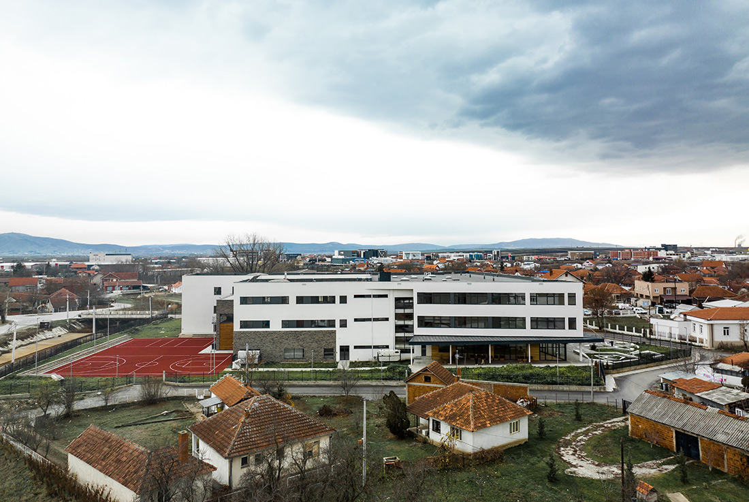
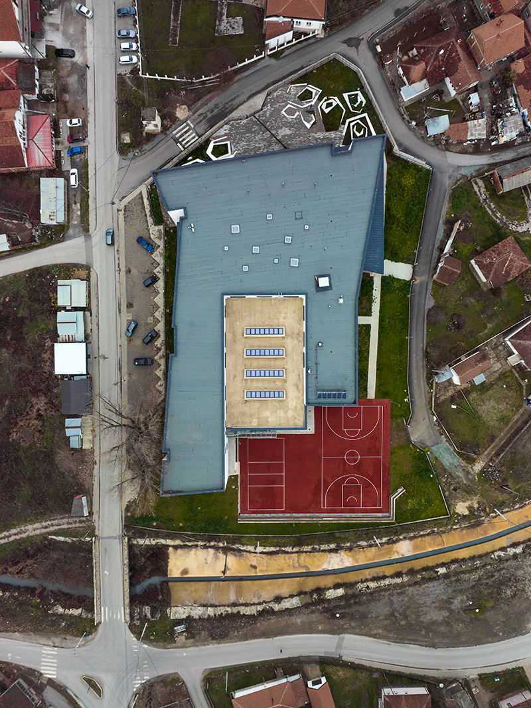
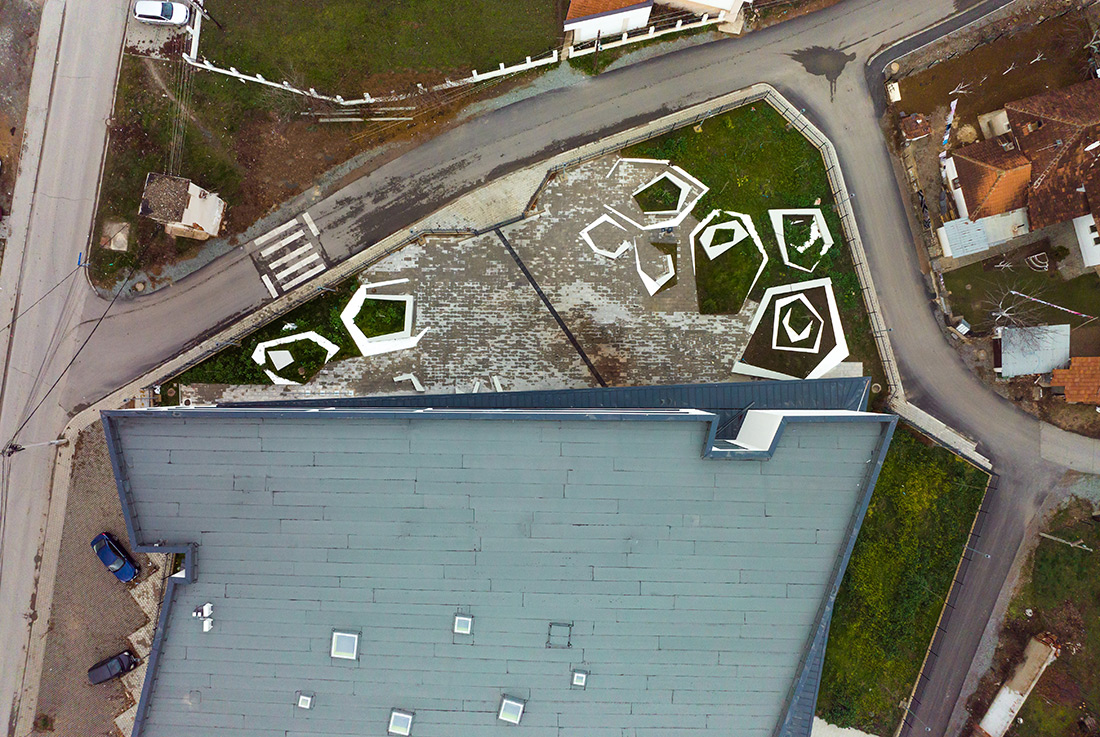
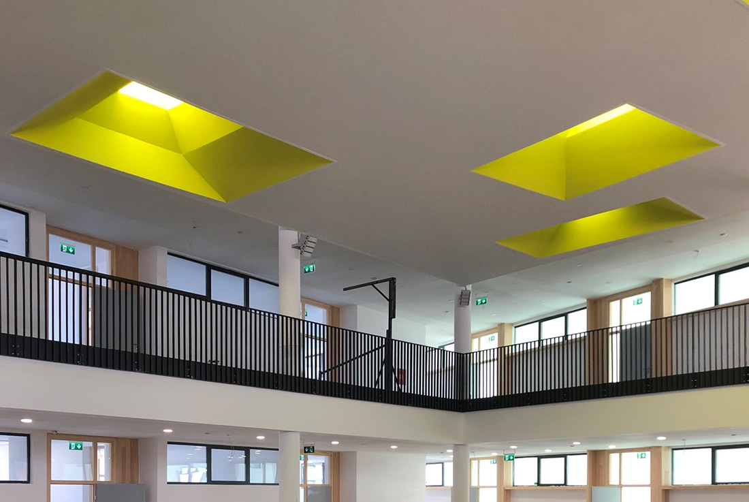
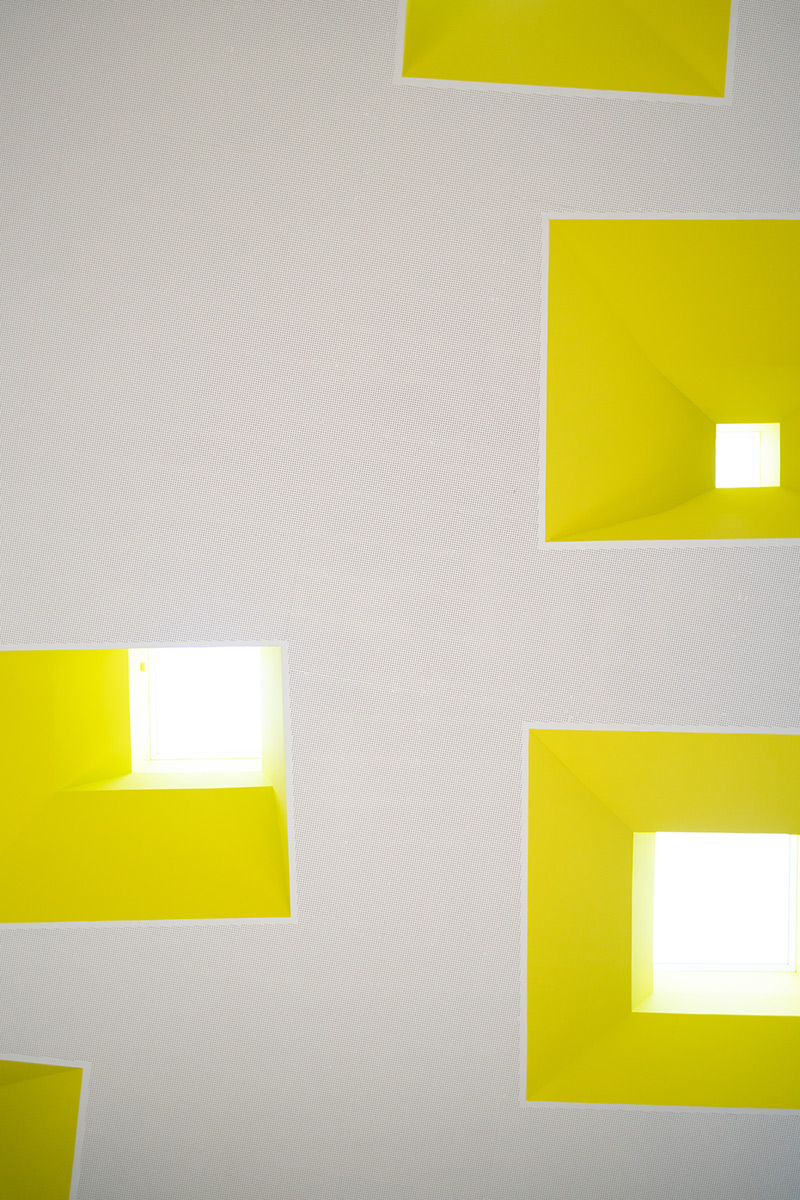
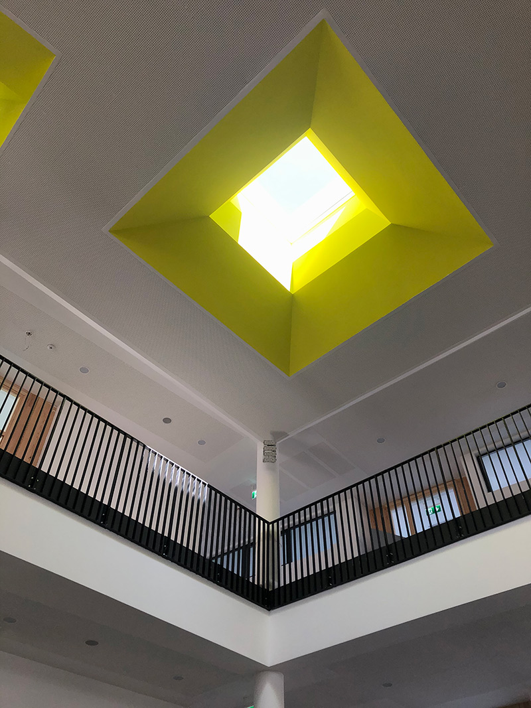
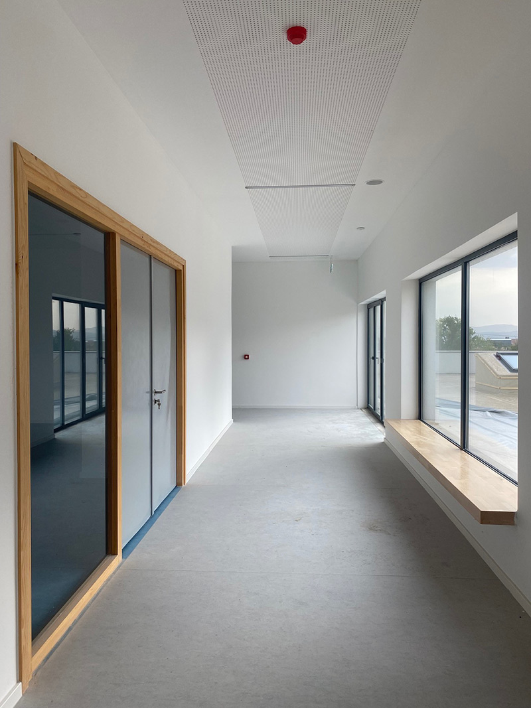
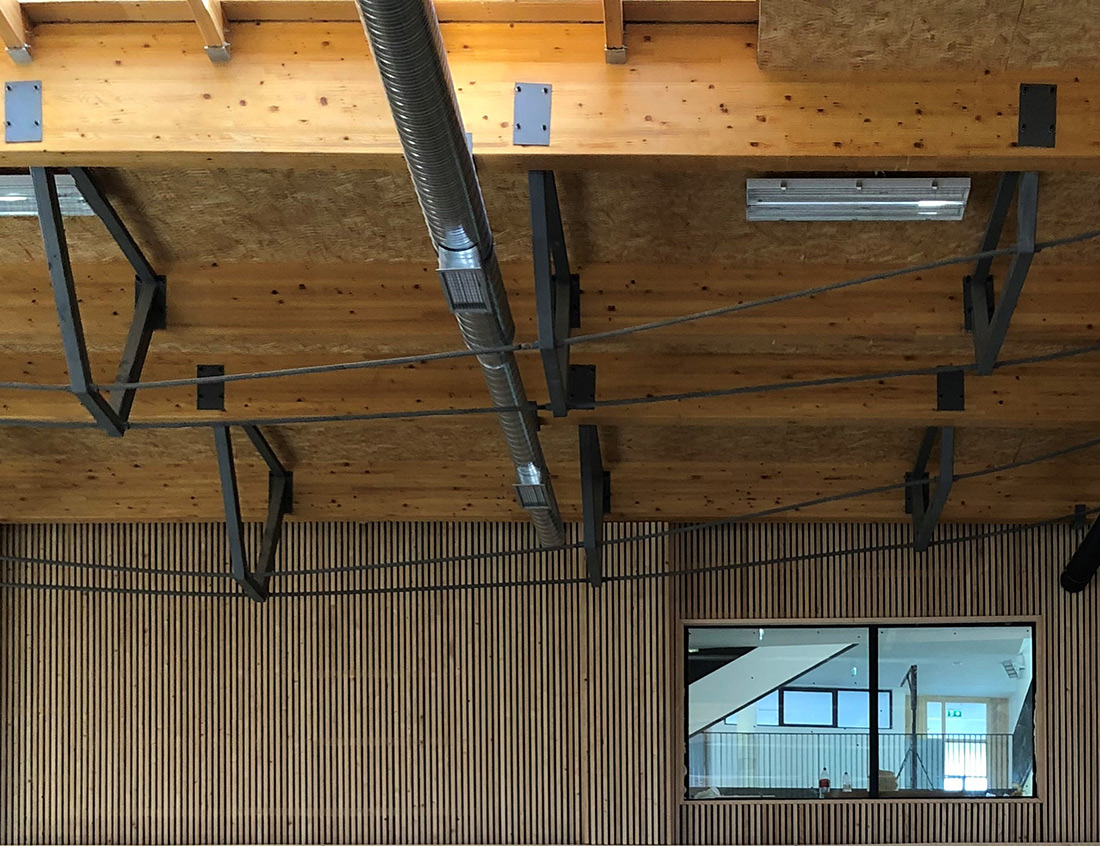
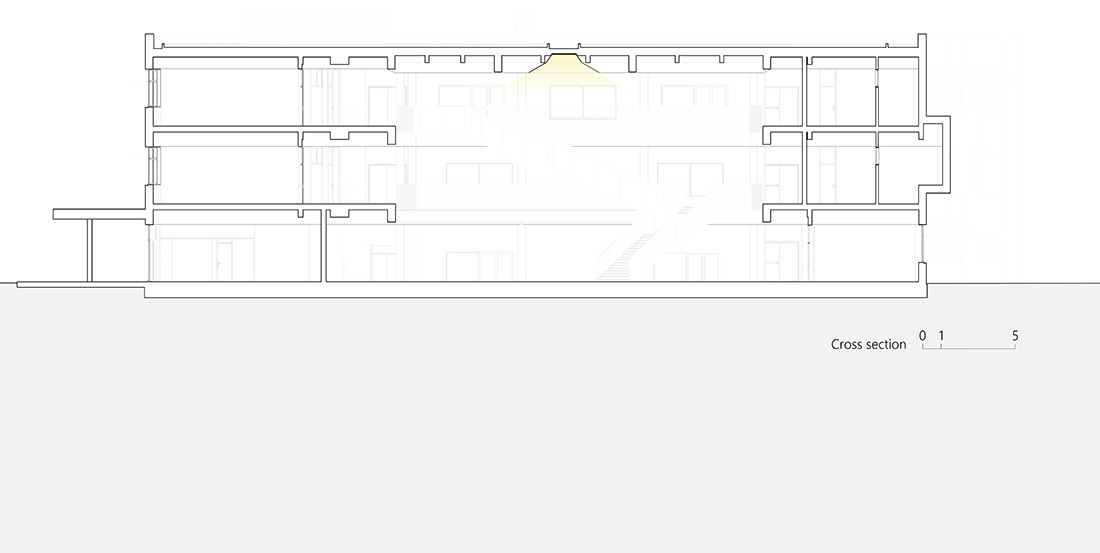
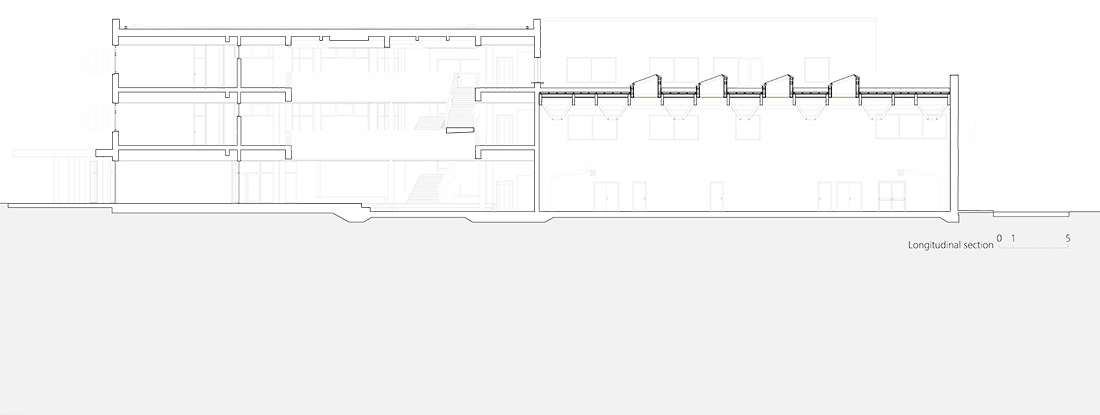
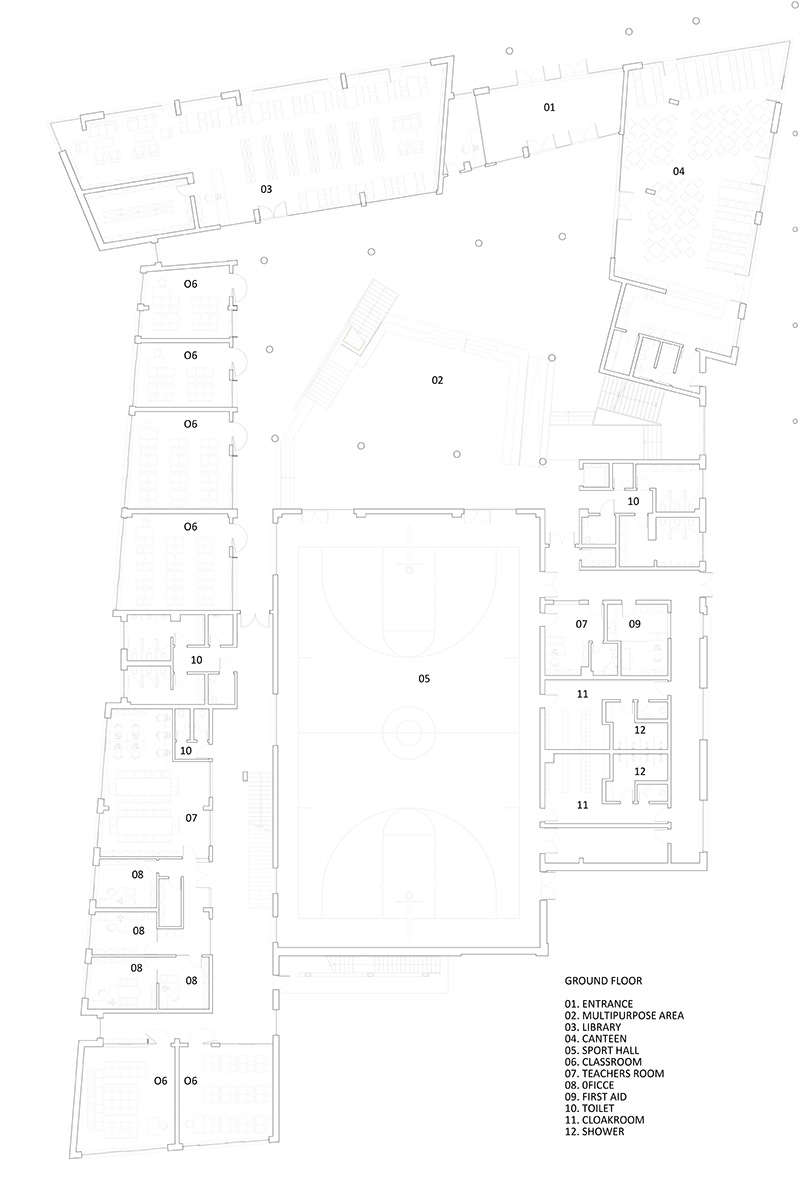
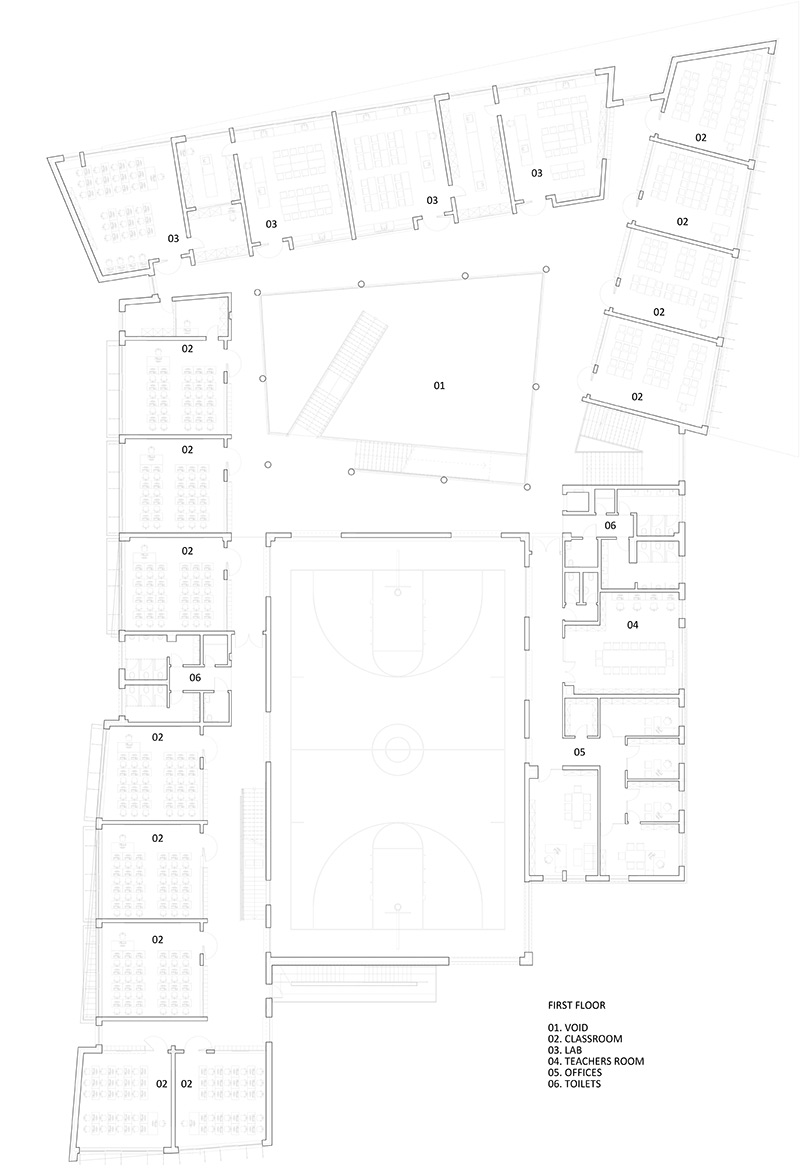
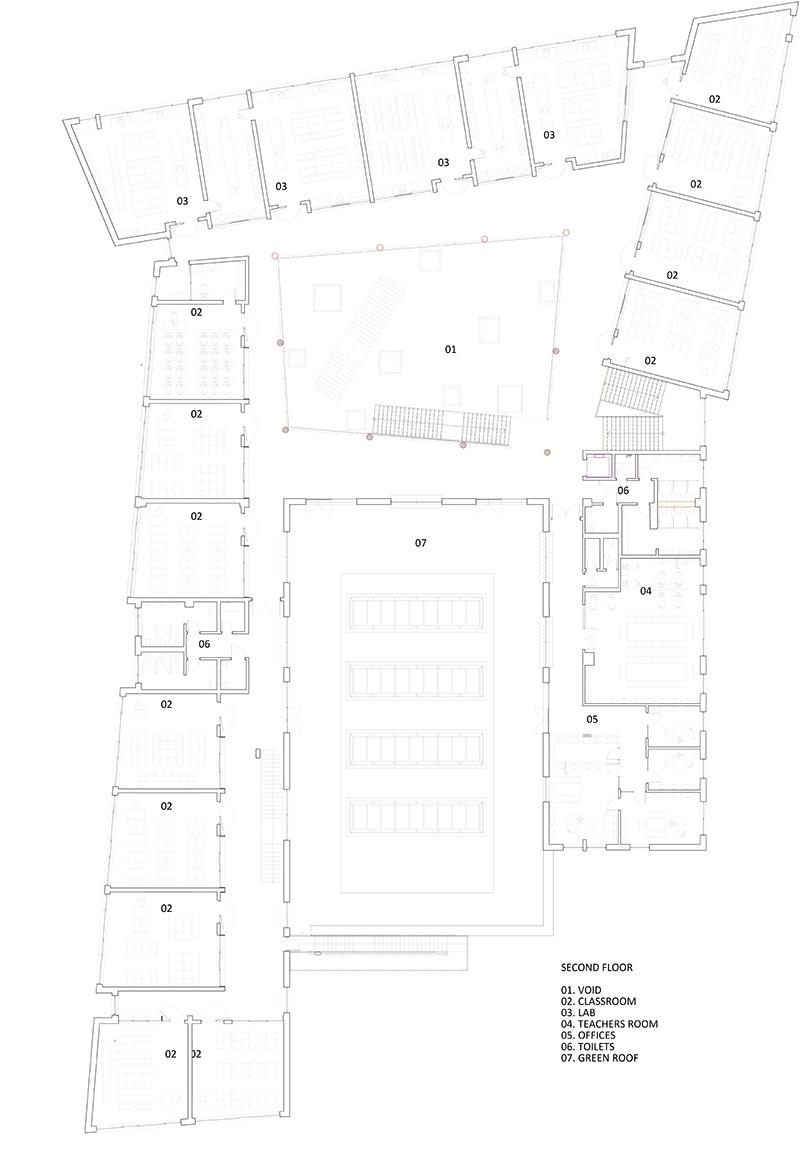

Credits
Architecture
Urban Plus; Ilri Gjinolli, Arbenita Ymeri Rexhepi, Ardita Byci, Agron Gjinolli, Kenan Krasniqi, Gani Latifi, Agron Pajaziti, Agron Nagavci
Client
Europian Union Office in Kosovo
Year of completion
2021
Location
Prishtina, Kosovo
Total area
6.865 m2
Site area
6.400 m2
Photos
Leonit Ibrahimi
Project Partners
Eptisa, Alfa-1 & Dino, Alumil, Tarkett, Elan, Dardania Model


