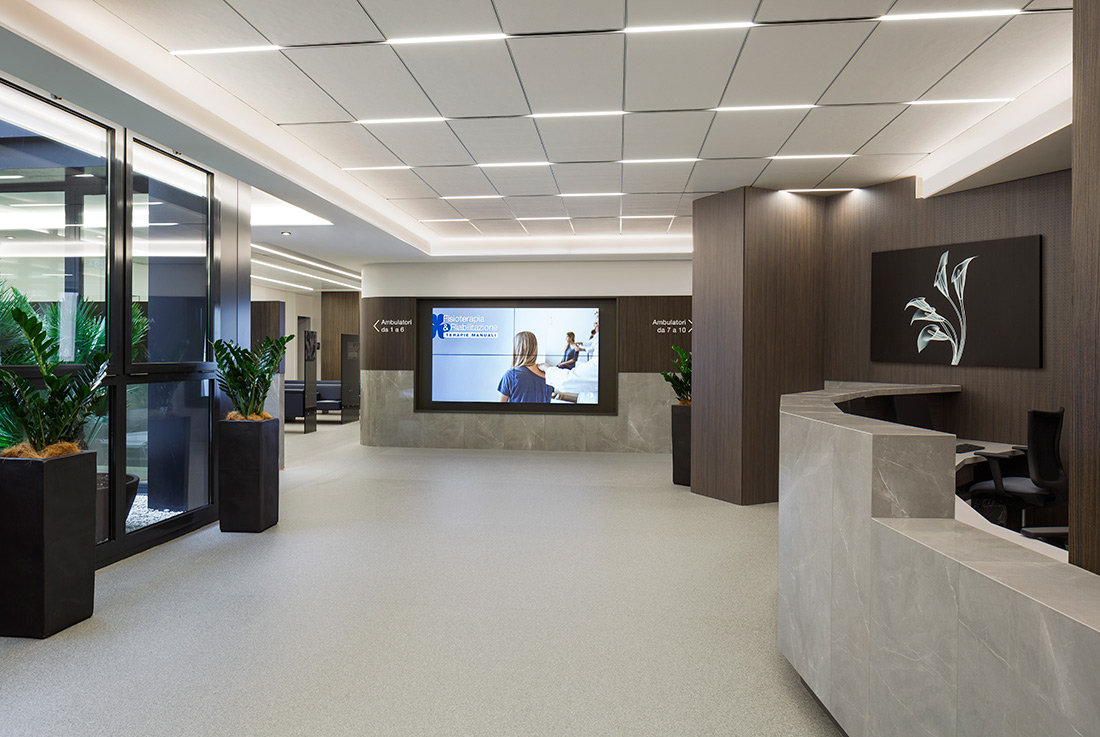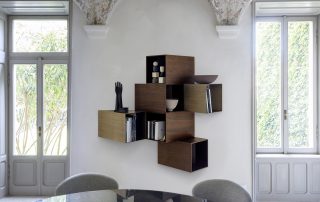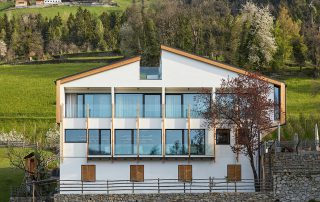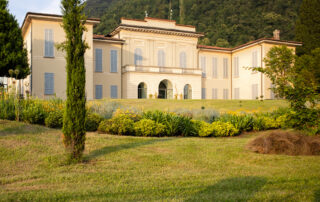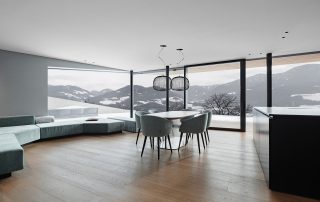The project mirrors the corporate image of “Centro di Medicina” private clinics, that includes both architectural structure and interior design. The medical centre has an area of 3,000 sqm, spread on 3 floors and divided by macro-functions. The renovation focuses on environmental sustainability and well-being: technological solutions have been adopted to improve the healthiness and livability of the environments and reduce energy consumption. The seamless distribution of the medical offices, positioned along the external perimeter, and the service rooms, grouped in the center, make the layout more functional. The furniture is characterized by pure lines, precious natural materials and neutral tones. The waiting areas distributed in different points of the center guarantee greater privacy. The interior design is part of the patient care process in addition to the well-being of the healthcare workers. More than a hospital, the project has a hotel approach that makes it recognizable.
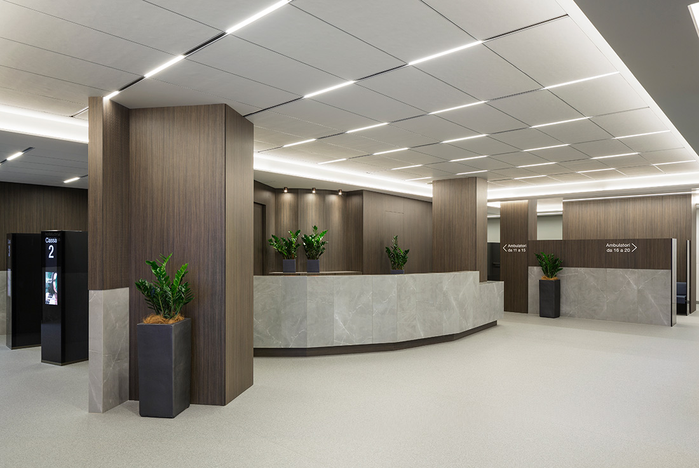
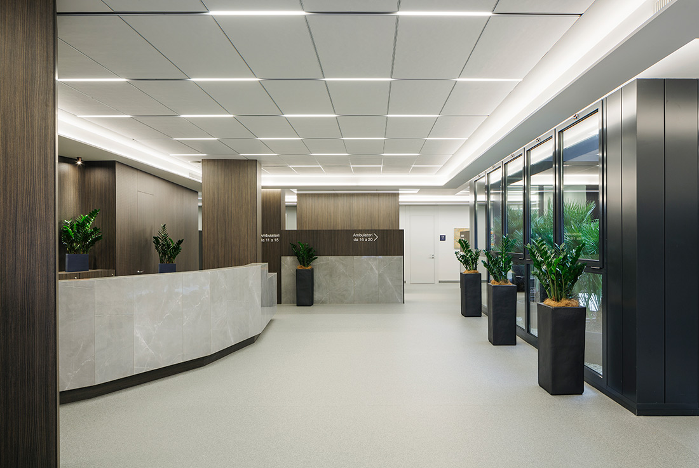
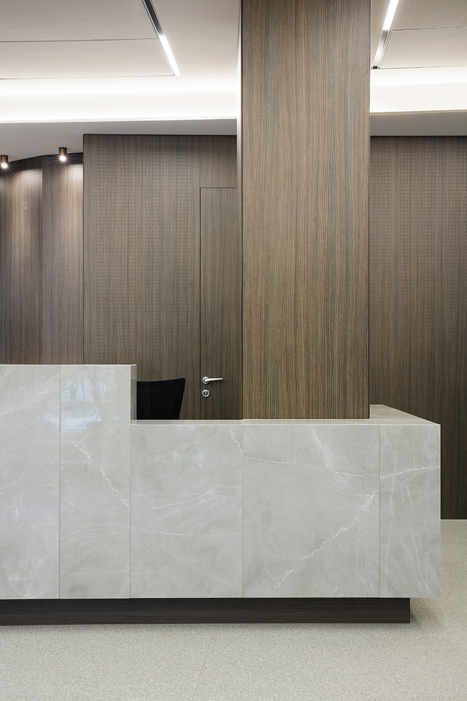
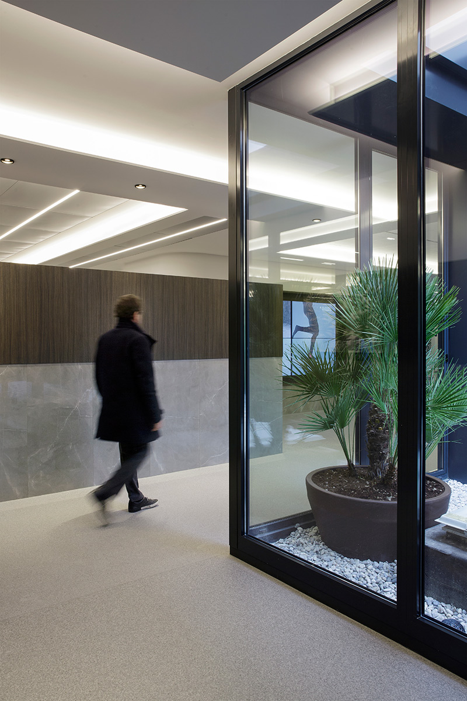
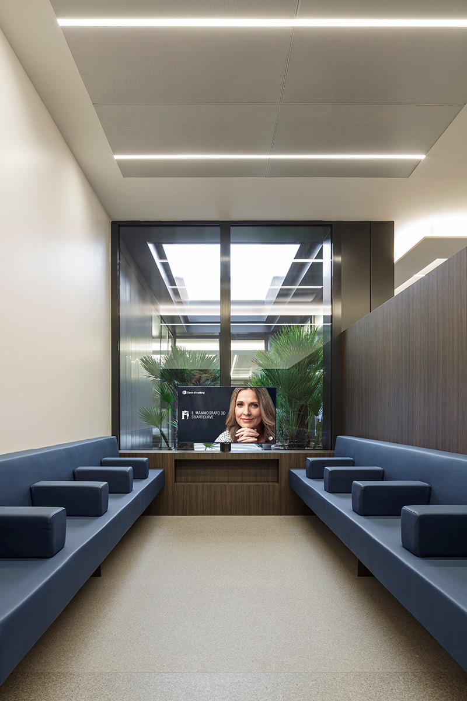
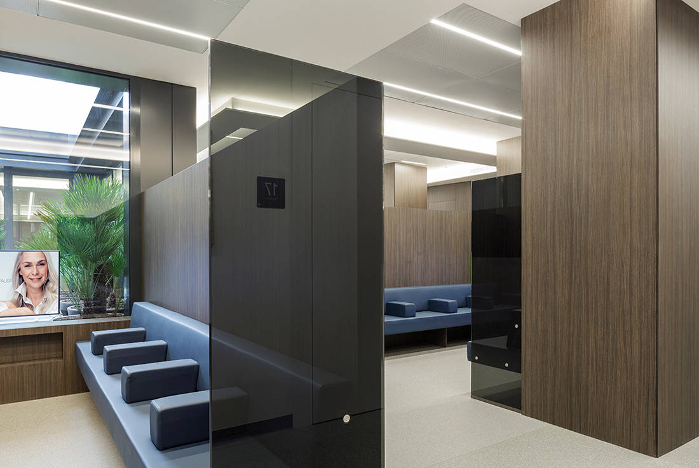
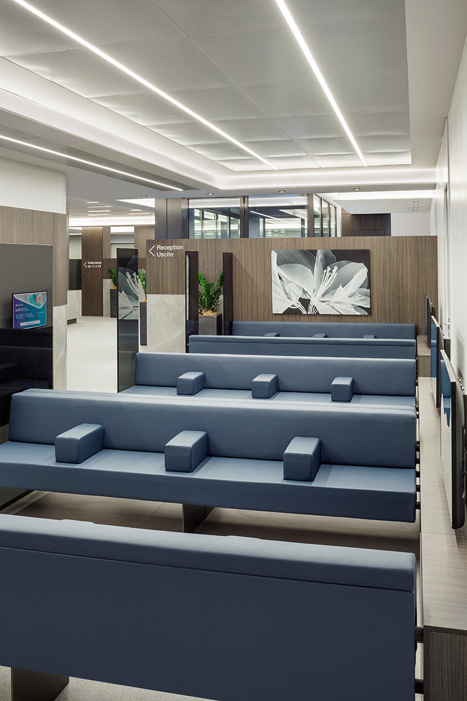
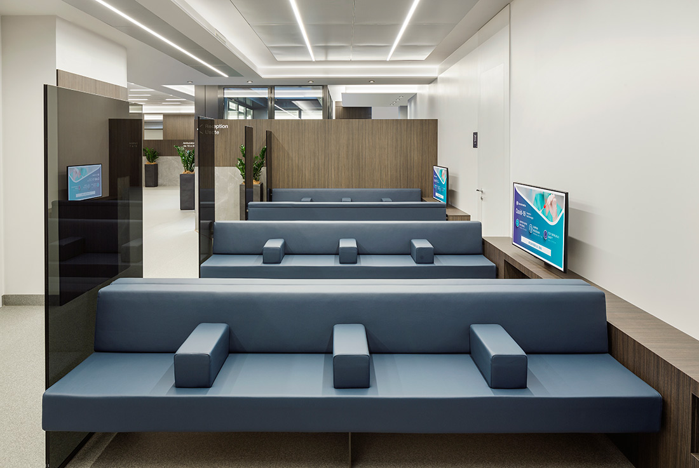
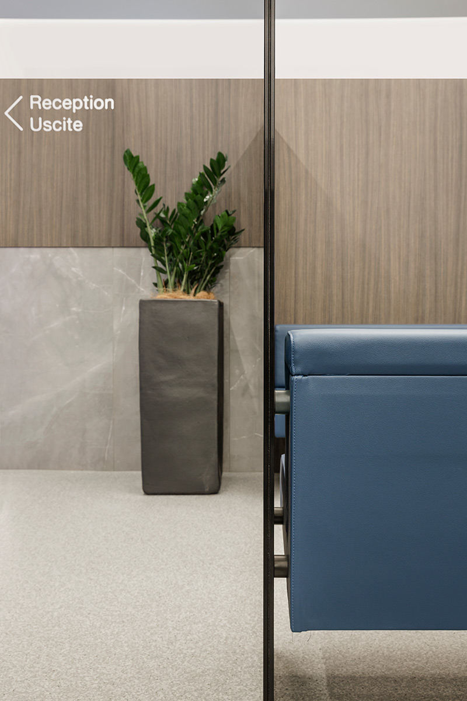
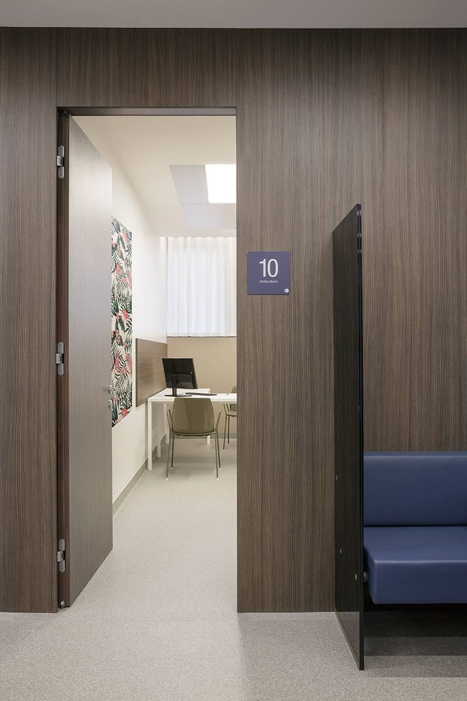
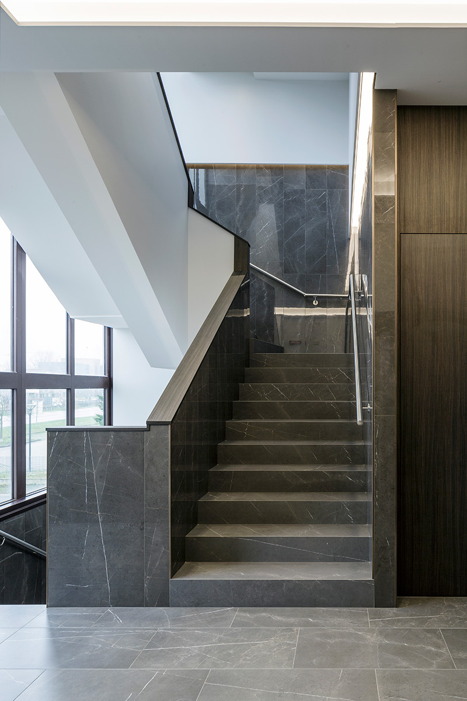
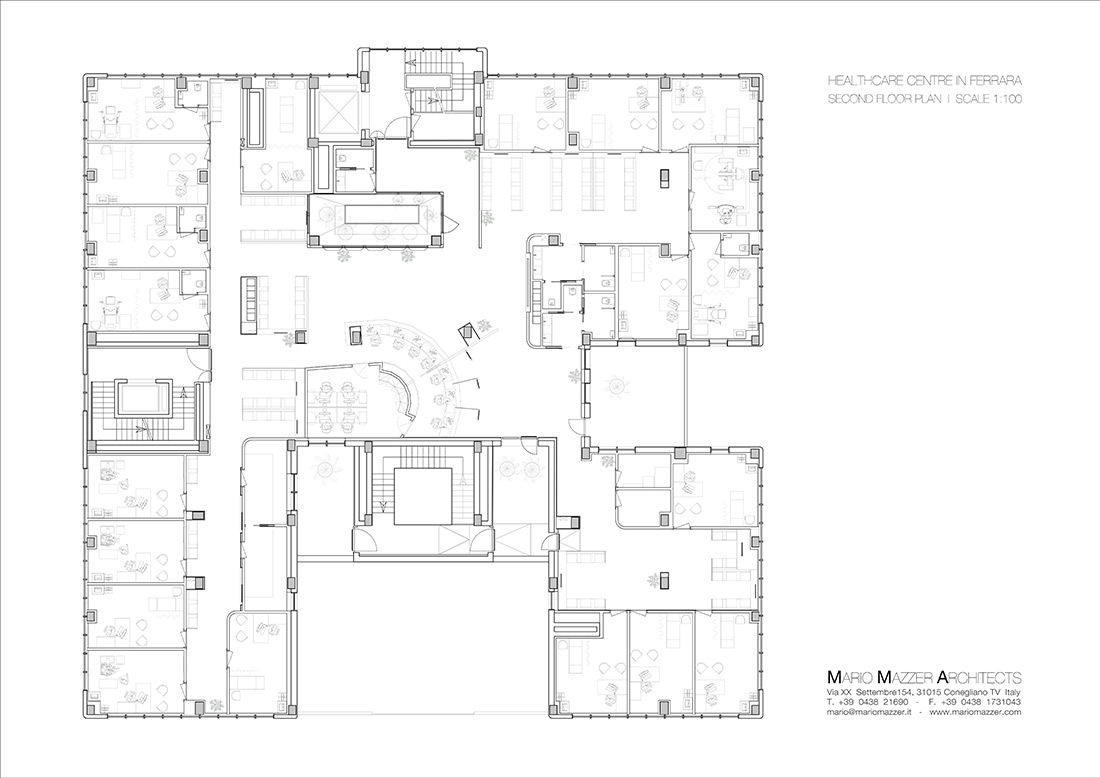

Credits
Interior
Mario Mazzer, Marco Da Ros
Client
Centro di Medicina di Treviso/Villorba
Year of completion
2021
Location
Ferrara, Italy
Total area
3.000 m2
Photos
Filippo Bamberghi
Project Partners
Enrico srl, Fernowa srl, Florim SpA, Gerflor, PIU’ LED, Mario Breda


