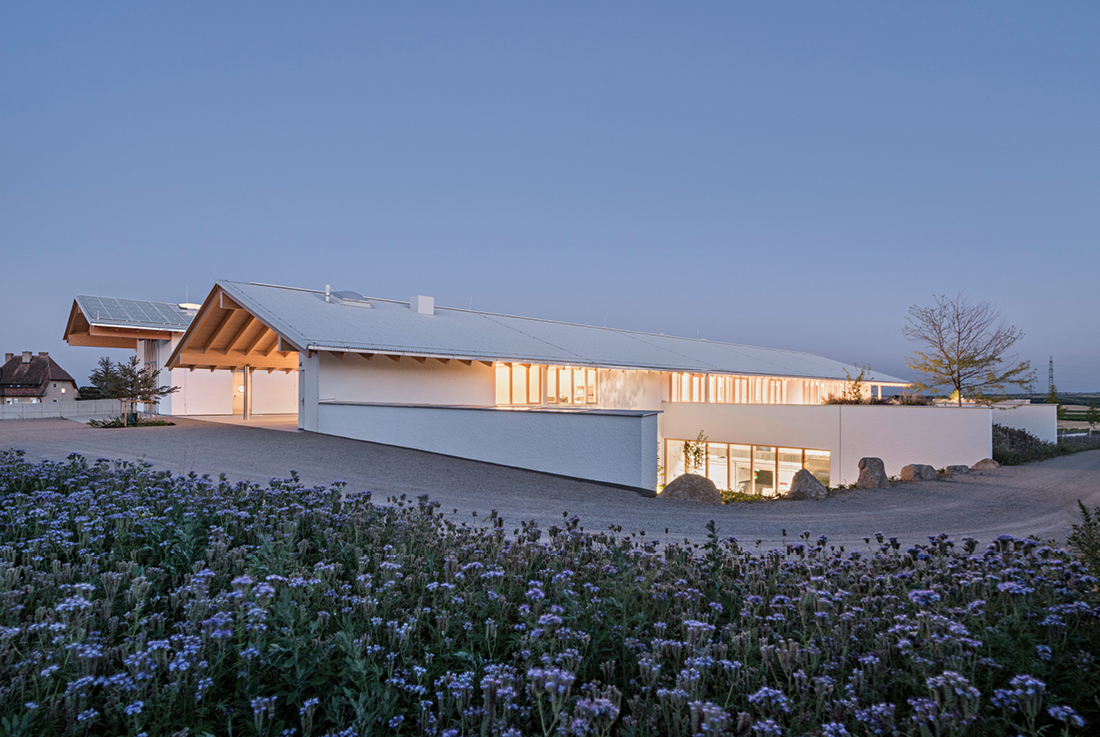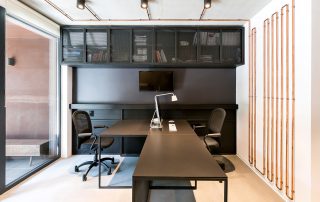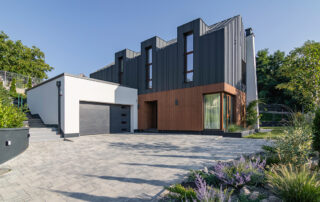Nestled in the vineyards outside the narrow village lanes of Kellergasse Röschitz – a UNESCO World Heritage Site – this elongated structure blends seamlessly into its surroundings. Partially built into the slope, the winery combines timber construction, clay walls, and concrete foundations, embodying a harmonious balance between tradition and innovation.
Designed with deep respect for nature and the heritage of traditional wine production, the new winery meets the highest ecological standards. The production hall, extending up to eight meters underground, connects to the historic cellar tunnels, ensuring a constant temperature year-round – just like a traditional wine cellar.
A height difference of approximately 15 meters guides the winemaking process, from the grape receiving trough to the press, red wine tanks, and finally to the roof – an open space offering a clear view of the cutting-edge production facilities. This state-of-the-art system is one of only two of its kind worldwide.
In the upper areas, wood and clay enhance the indoor climate, creating a warm and inviting atmosphere. Architectural elements, such as the terrace’s round-arched railing, establish a visual dialogue between the winery and its natural surroundings. A two-meter-wide roof overhang provides shade while framing picturesque views of the landscape. The use of traditional thrown lime plaster pays homage to the historic façades of regional press houses, ensuring a timeless connection to the local architectural heritage.
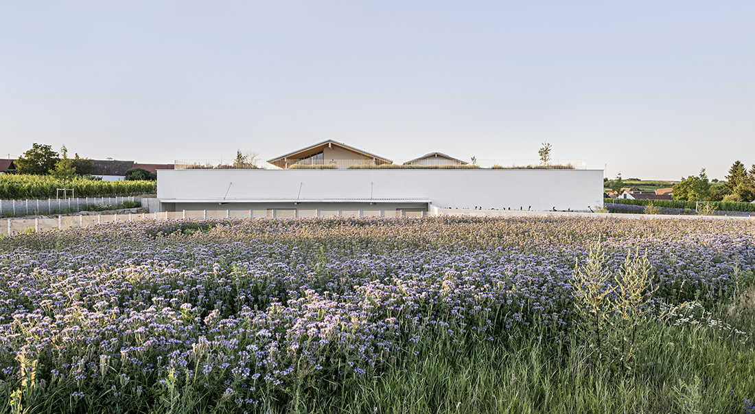
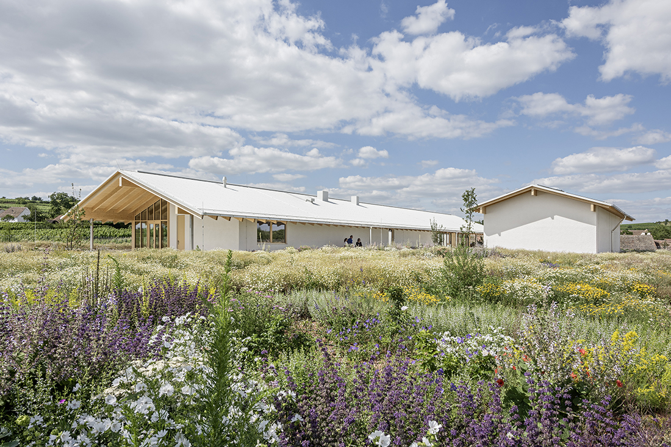
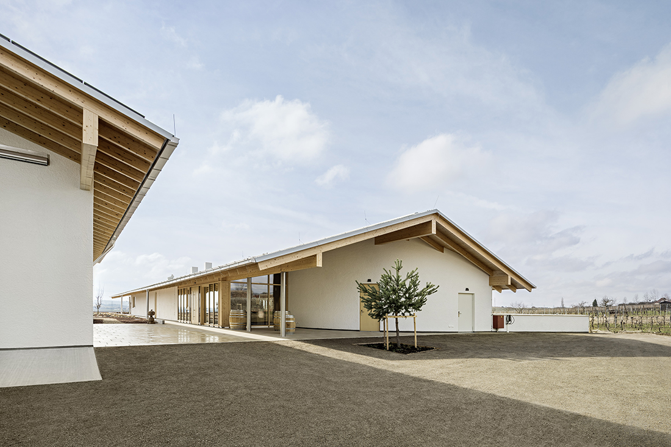
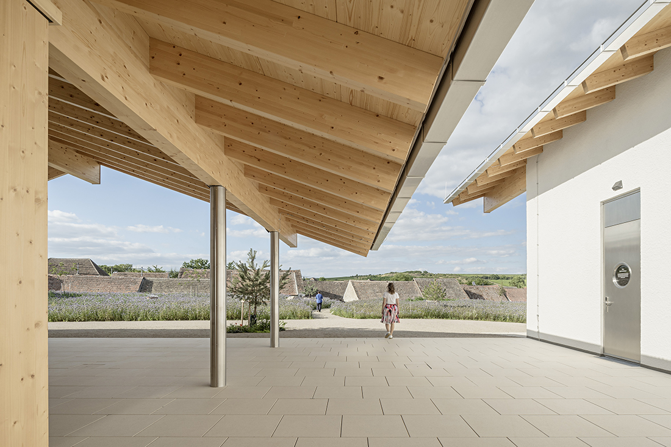
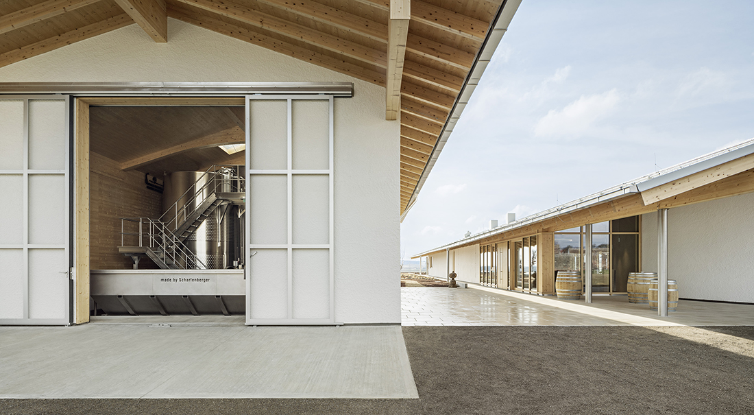
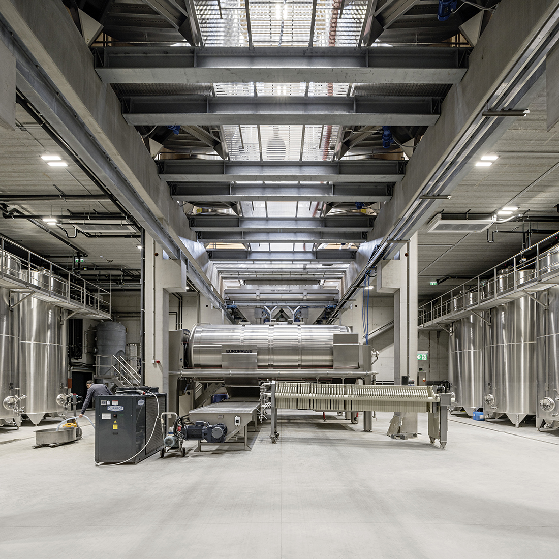
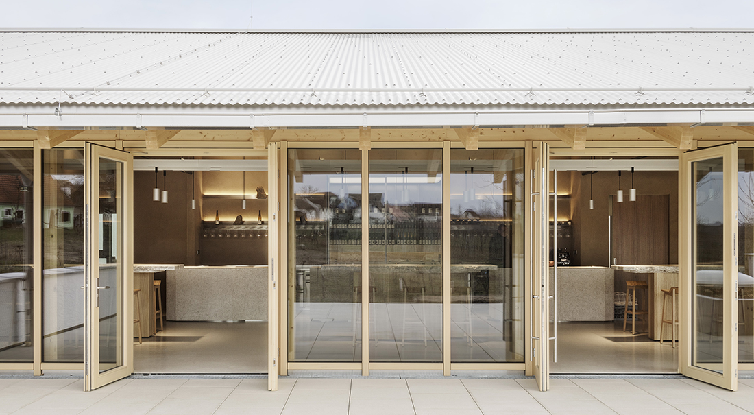
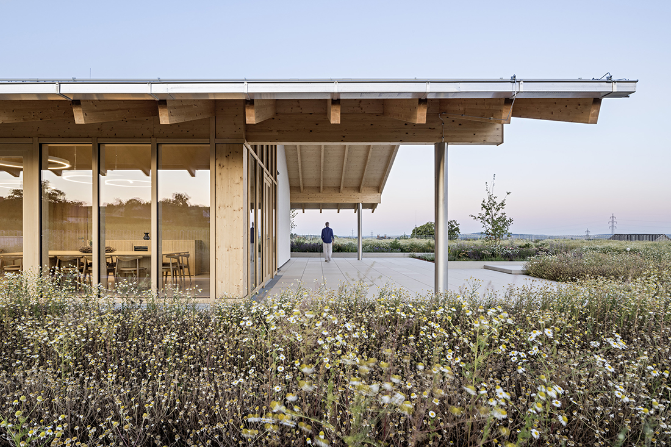
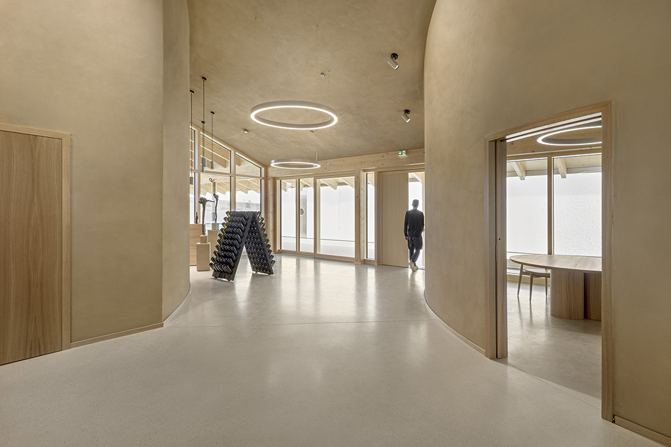
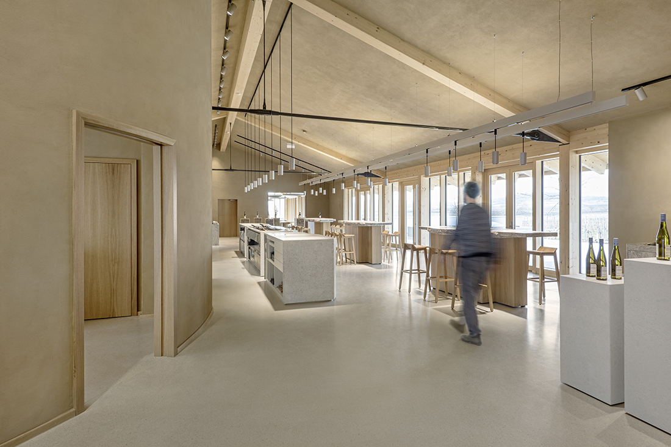
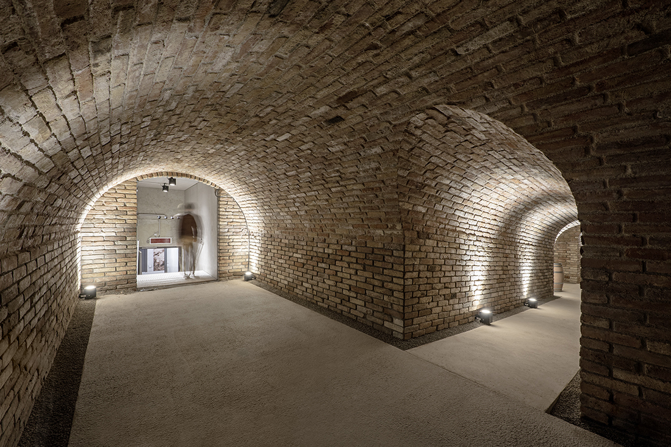
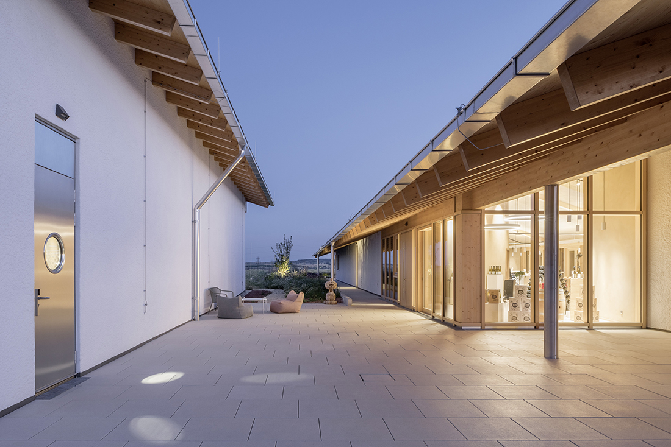

Credits
Architecture
Architects Collective; Kurt Sattler, Patrick Herold, David Palus
Client
Gruber Röschitz Wein GmbH
Year of completion
2024
Location
Röschitz, Austria
Site area
3.800 m2
Photos
Hertha Hurnaus


