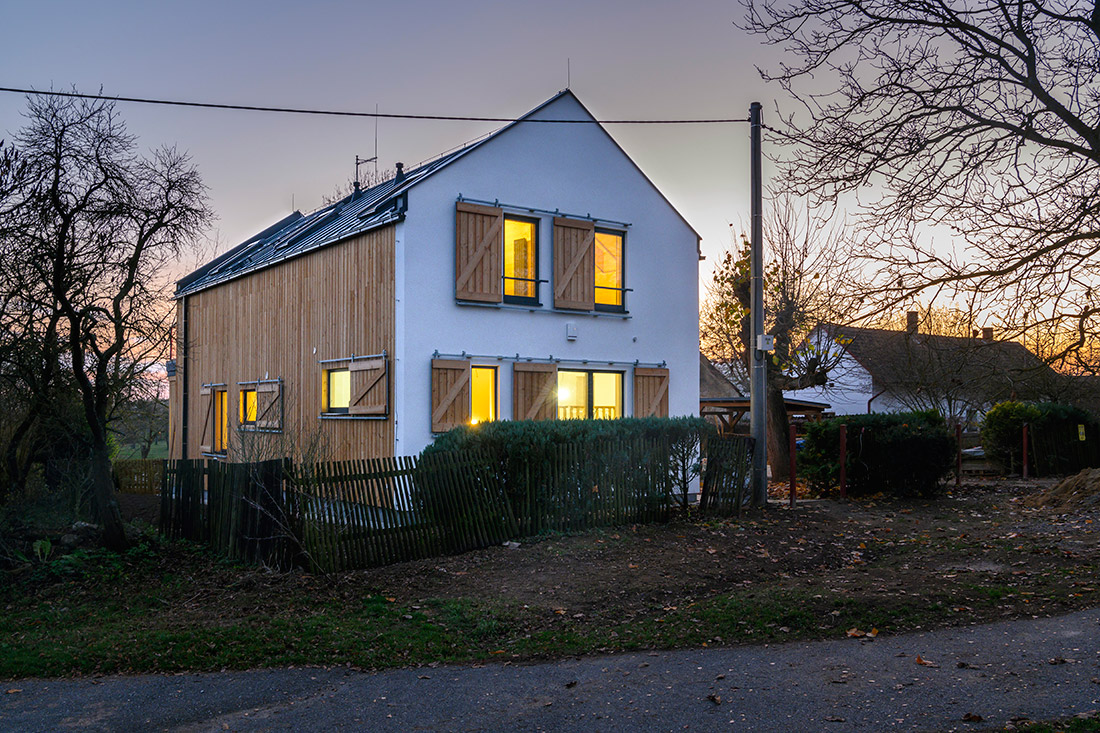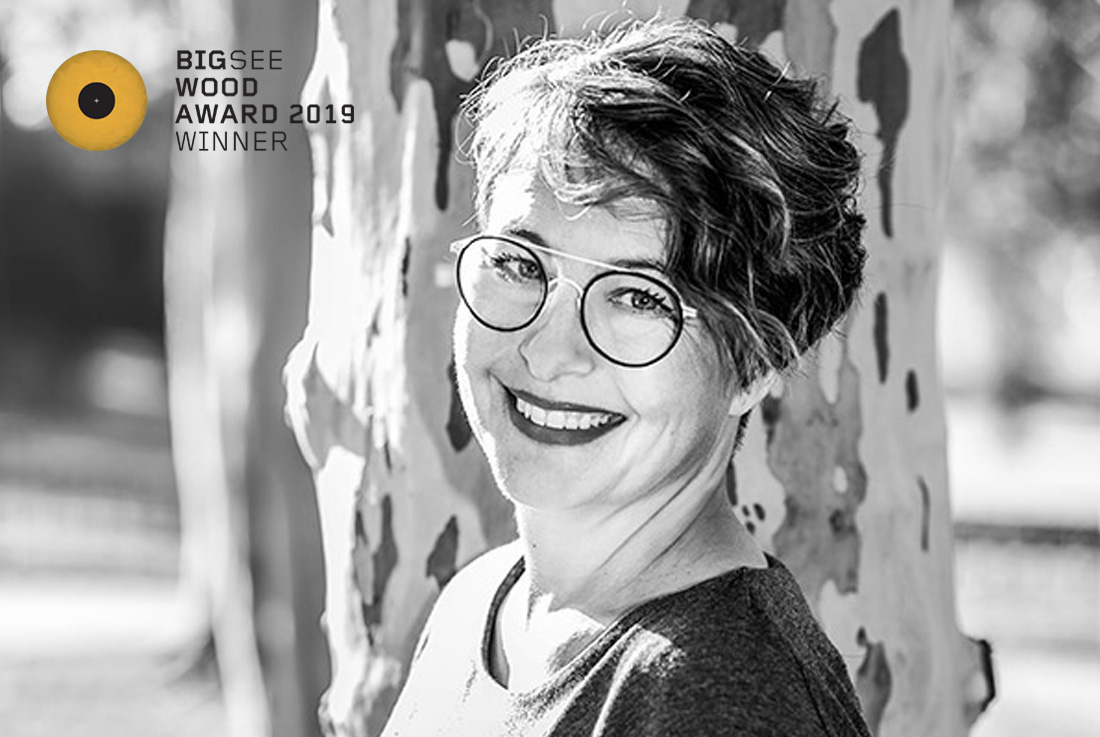Situated in a traditional village surrounded by greenery, the Prokop House is a quiet and tranquil home for a family of four. The design respects its setting, observing the proportions of a previous house which was situated on a gently sloping site along a north to south axis. This orientation has enabled creation of a south facing split level living space and master bedroom which benefit from natural light and views across the landscape. On the ground floor there is a lounge, kitchen, utilities, bathroom and guest bedroom whilst an open staircase leads to the second floor which contains three bedrooms. Load bearing KVH profiles maximised the opportunity for timber construction, as has use of vertical larch planks for all façades except one, which is rendered white; a gentle nod to both the previous building and surrounding buildings. The roof is made of standing seam metal which gives the house a crisp contemporary aesthetic. Use of timber continues internally, creating a warm and inviting interior which extends to a timber terrace. Sliding larch shutters provide shading and warmth whilst allowing the residents to transform their space from open to private.



