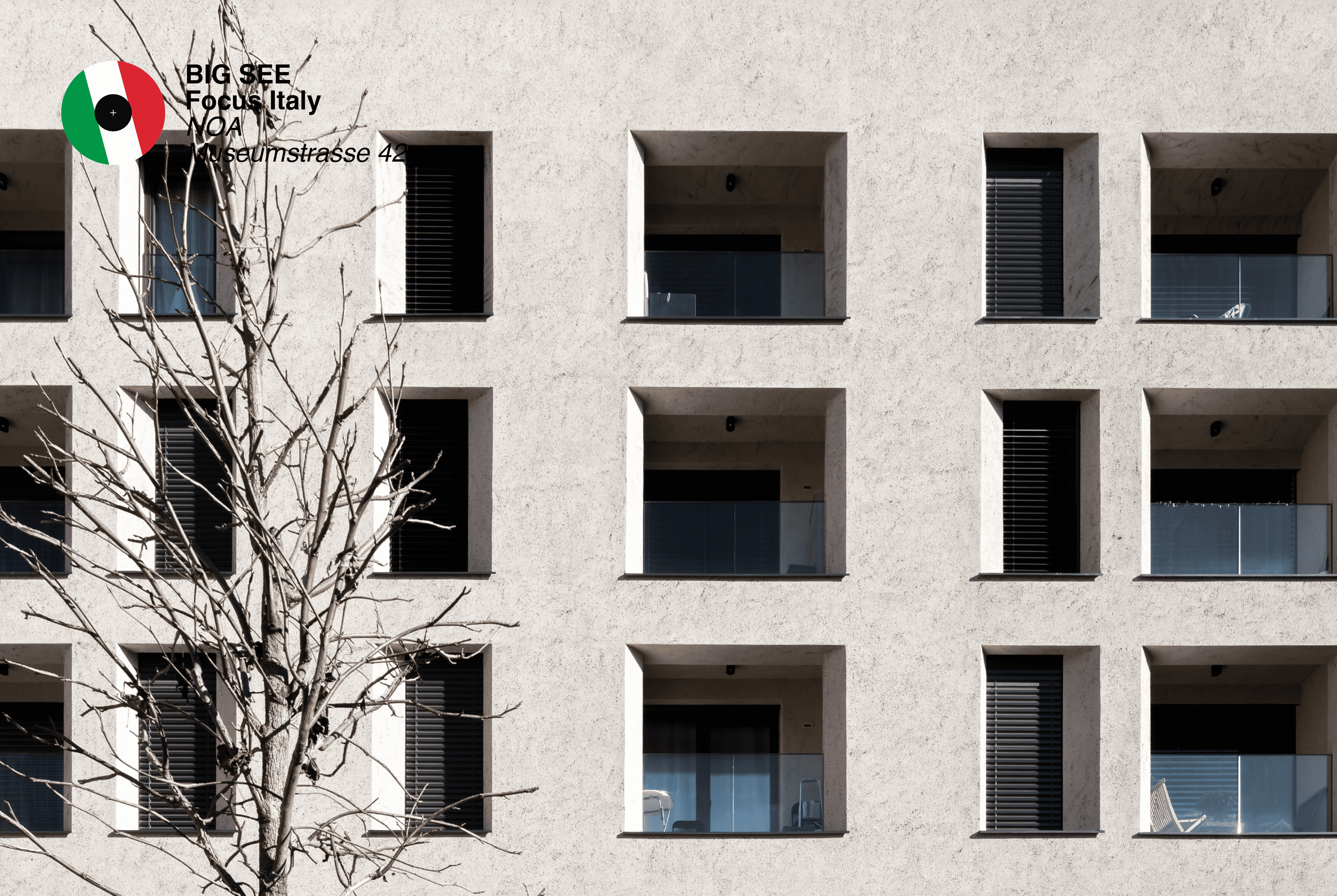3 Questions for Andreas Profanter
We firmly believe that our role as architects is to regenerate abandoned urban plots, keeping in mind that is essential to increase density and energy efficiency, while preserving a rich mix of functions that keeps city centres vibrant and fascinating.
Q: What do you believe is the role of contemporary architecture in preserving and revitalizing historic urban fabric?
A: This is a theme we constantly engage with in our practice. More and more, we find ourselves working with what already exists: through transformation and reinterpretation, building a critical and constructive dialogue with the existing, rather than starting from scratch. We firmly believe that our role as architects is to regenerate abandoned urban plots, keeping in mind that is essential to increase density and energy efficiency, while preserving a rich mix of functions that keeps city centres vibrant and fascinating. It’s never a matter of imitation of the past, but rather of giving spaces a design that aligns with today’s needs and ways of living.

Q: What was the most inspiring or challenging aspect of working on Museumstraße 42?
A: Many, first that comes to my mind is the shape of the plot: a long, narrow form typical of South Tyrolean city centres, already defined by urban planning constraints as we joined the project. Nestled within the intricate urban fabric of Bolzano, the site challenged us to think deeply about circulation (designing two main entrances) and to carefully shape the apartment layouts to ensure each unit received as much natural light and spatial quality as possible. But maybe, what makes Museumstraße 42 truly special is its character of discovery. From the street, it reveals very little, but it was conceived to be gradually explored. That, in our view, is one of the most interesting qualities of the project.
What makes Museumstraße 42 truly special is its character of discovery. From the street, it reveals very little, but it was conceived to be gradually explored.

Q: Sustainability is central to your work. How do you envision architecture evolving to meet the challenges of climate change while respecting cultural heritage?
A: Those who came before us didn’t have the technologies we possess today, yet a close look at architectural history reveals that the essential principles of sustainable design were already understood: the strategic and beneficial use of natural elements such as light and shadow, passive ventilation, inner courtyards and gardens, and local materials and construction techniques. Designing with climate change in mind is not at odds with respecting cultural heritage, on the contrary, it follows the same philosophy. Our project, which achieved an excellent energy performance rating (Klimahaus A Nature), actively engages with these ideas… for instance, through the treatment of the façade and the funnel-shaped window openings, which respond to both environmental and cultural needs.
Designing with climate change in mind is not at odds with respecting cultural heritage, on the contrary, it follows the same philosophy.

About Museumstrasse 42
Museumstraße 42 fully reflects the scale of Bolzano’s historic city centre: it is an urban building with a narrow frontage on Via Museo, dating back to the late 19th century, finely crafted with pointed-arched windows and a side turret. This façade has been completely restored for architectural preservation reasons. The new volume extends 75 meters towards the inner courtyard, with the two main façades facing east and west. There are 7 above-ground floors, with a maximum height of 23 meters.
NOA approaches the project by simultaneously working on façade studies and testing layout configurations for the apartments. Operating within the context of a historic city centre, the architects have engaged with the typology of urban houses and have carefully studied the characteristic elements of the nearby historical buildings: they clearly distinguish between the base, the main body of the façade, and the roof. It’s an architectural language with deep roots in the history of early Renaissance, which endures into the contemporary era, and which NOA has implemented as well.
The different treatment of the façade components is achieved through a special type of plaster with varying grain sizes. The base, 4.5 meters high, is finished in a three-dimensional plaster in earthy tones. A thin line, reminiscent of the stringcourse, separates it from the upper plaster, which has a finer grain and a darker stippling that enriches the façade with contrast. The full-height windows are the architectural elements that give rhythm to the façade design, creating a compositional grid.
The new structure accommodates a total of 48 apartments, for which NOA has designed the floor plans as well as selected the interior finishes.
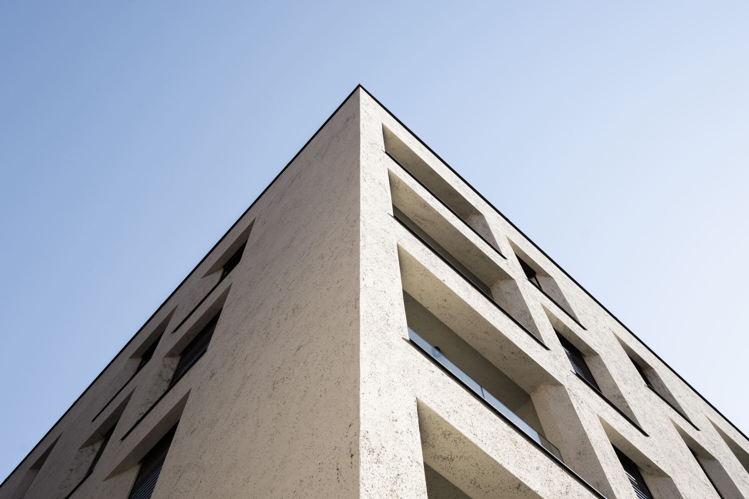
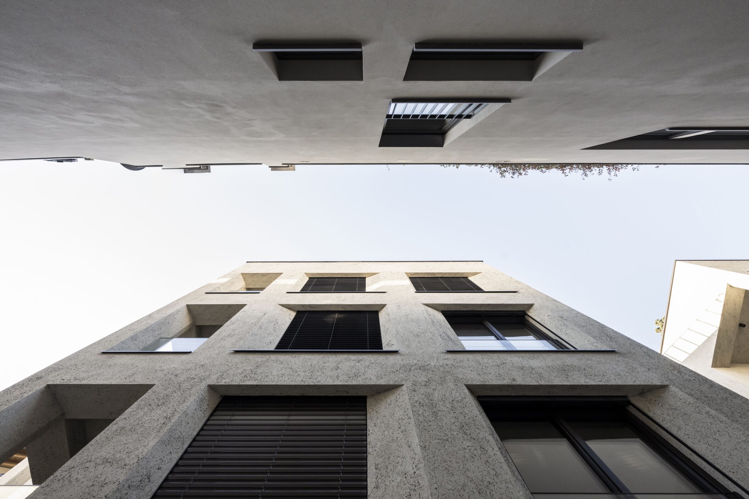

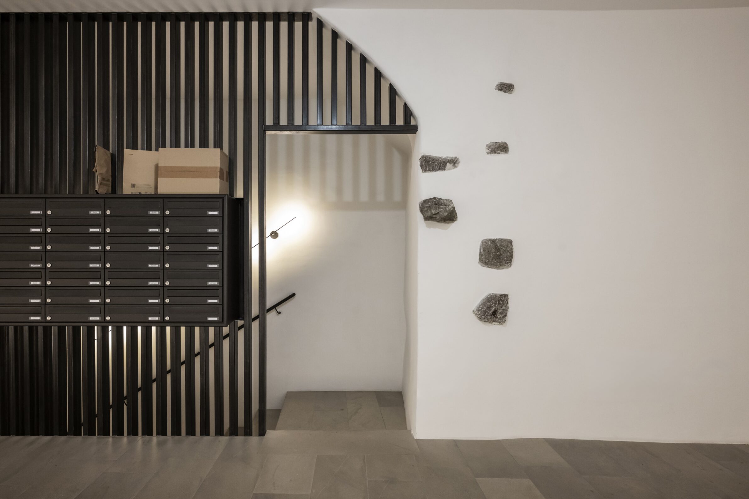
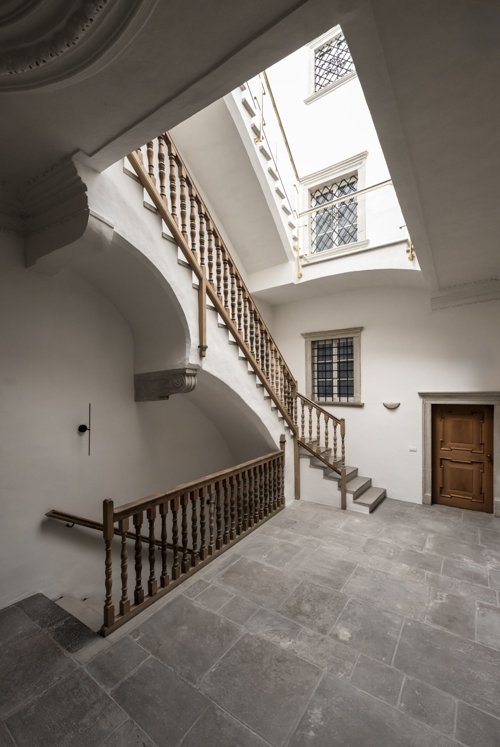
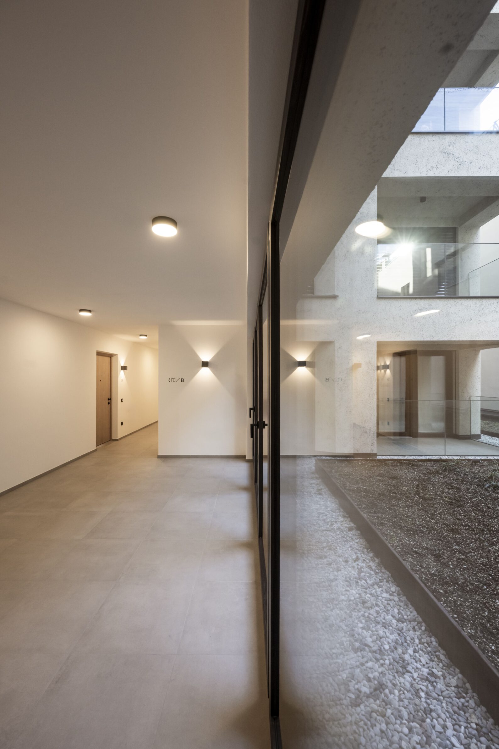
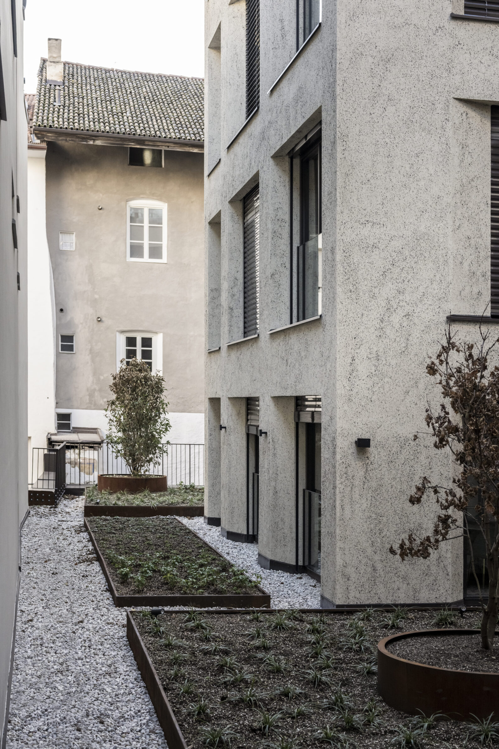
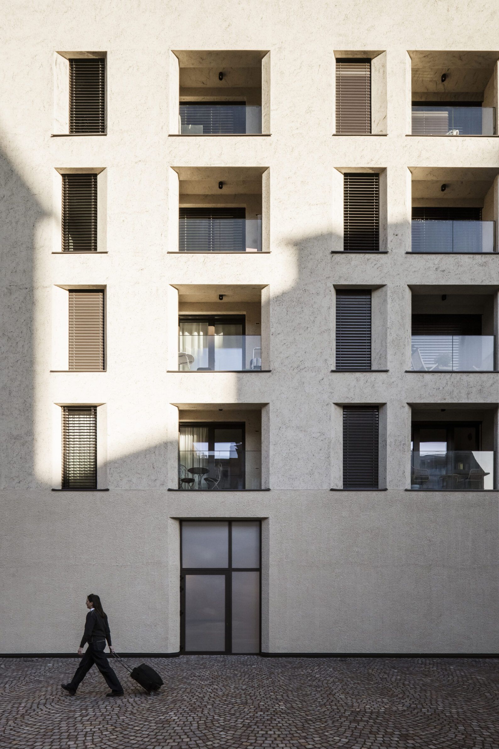
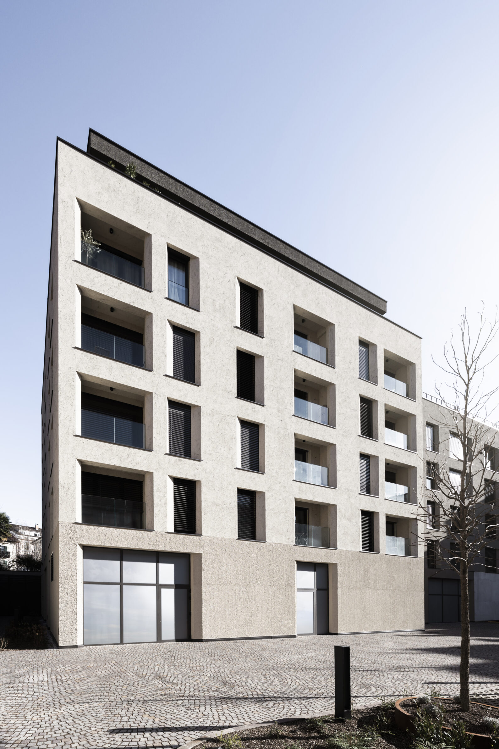
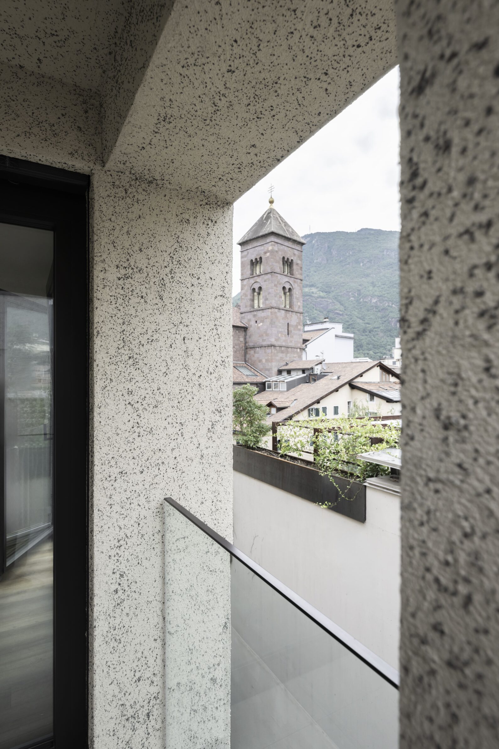
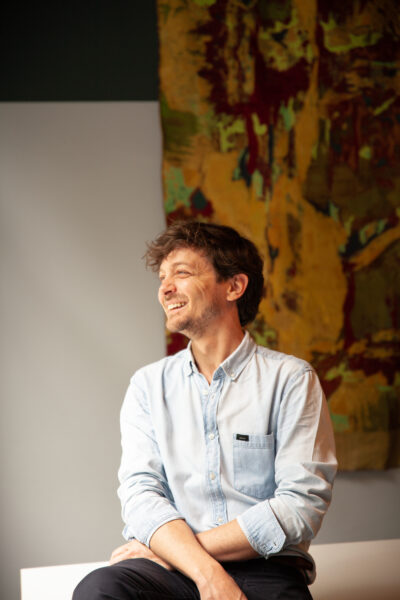
Andreas Profanter
Project
Museumstrasse 42
Studio:
NOA
Year of Completion:
2024
Location:
Bolzano, Italy
Website:
www.noa.network
Instagram:
@we.are.NOA
Email:
noa@noa.network
Portrait Photography:
Camilla Cappelli
Project Photography:
Alex Filz
Edited by:
Tanja Završki
Powered by
BIG SEE Talks with NOA
We firmly believe that our role as architects is to regenerate abandoned urban plots, keeping in mind that is essential to increase density and energy efficiency, while preserving a rich mix of functions that keeps city centres vibrant and fascinating.
Q: What do you believe is the role of contemporary architecture in preserving and revitalizing historic urban fabric?
A: This is a theme we constantly engage with in our practice. More and more, we find ourselves working with what already exists: through transformation and reinterpretation, building a critical and constructive dialogue with the existing, rather than starting from scratch. We firmly believe that our role as architects is to regenerate abandoned urban plots, keeping in mind that is essential to increase density and energy efficiency, while preserving a rich mix of functions that keeps city centres vibrant and fascinating. It’s never a matter of imitation of the past, but rather of giving spaces a design that aligns with today’s needs and ways of living.

Q: What was the most inspiring or challenging aspect of working on Museumstraße 42?
A: Many, first that comes to my mind is the shape of the plot: a long, narrow form typical of South Tyrolean city centres, already defined by urban planning constraints as we joined the project. Nestled within the intricate urban fabric of Bolzano, the site challenged us to think deeply about circulation (designing two main entrances) and to carefully shape the apartment layouts to ensure each unit received as much natural light and spatial quality as possible. But maybe, what makes Museumstraße 42 truly special is its character of discovery. From the street, it reveals very little, but it was conceived to be gradually explored. That, in our view, is one of the most interesting qualities of the project.
What makes Museumstraße 42 truly special is its character of discovery. From the street, it reveals very little, but it was conceived to be gradually explored.

Q: Sustainability is central to your work. How do you envision architecture evolving to meet the challenges of climate change while respecting cultural heritage?
A: Those who came before us didn’t have the technologies we possess today, yet a close look at architectural history reveals that the essential principles of sustainable design were already understood: the strategic and beneficial use of natural elements such as light and shadow, passive ventilation, inner courtyards and gardens, and local materials and construction techniques. Designing with climate change in mind is not at odds with respecting cultural heritage, on the contrary, it follows the same philosophy. Our project, which achieved an excellent energy performance rating (Klimahaus A Nature), actively engages with these ideas… for instance, through the treatment of the façade and the funnel-shaped window openings, which respond to both environmental and cultural needs.
Designing with climate change in mind is not at odds with respecting cultural heritage, on the contrary, it follows the same philosophy.

About the Project
Museumstraße 42 fully reflects the scale of Bolzano’s historic city centre: it is an urban building with a narrow frontage on Via Museo, dating back to the late 19th century, finely crafted with pointed-arched windows and a side turret. This façade has been completely restored for architectural preservation reasons. The new volume extends 75 meters towards the inner courtyard, with the two main façades facing east and west. There are 7 above-ground floors, with a maximum height of 23 meters.
NOA approaches the project by simultaneously working on façade studies and testing layout configurations for the apartments. Operating within the context of a historic city centre, the architects have engaged with the typology of urban houses and have carefully studied the characteristic elements of the nearby historical buildings: they clearly distinguish between the base, the main body of the façade, and the roof. It’s an architectural language with deep roots in the history of early Renaissance, which endures into the contemporary era, and which NOA has implemented as well.
The different treatment of the façade components is achieved through a special type of plaster with varying grain sizes. The base, 4.5 meters high, is finished in a three-dimensional plaster in earthy tones. A thin line, reminiscent of the stringcourse, separates it from the upper plaster, which has a finer grain and a darker stippling that enriches the façade with contrast. The full-height windows are the architectural elements that give rhythm to the façade design, creating a compositional grid.
The new structure accommodates a total of 48 apartments, for which NOA has designed the floor plans as well as selected the interior finishes.












