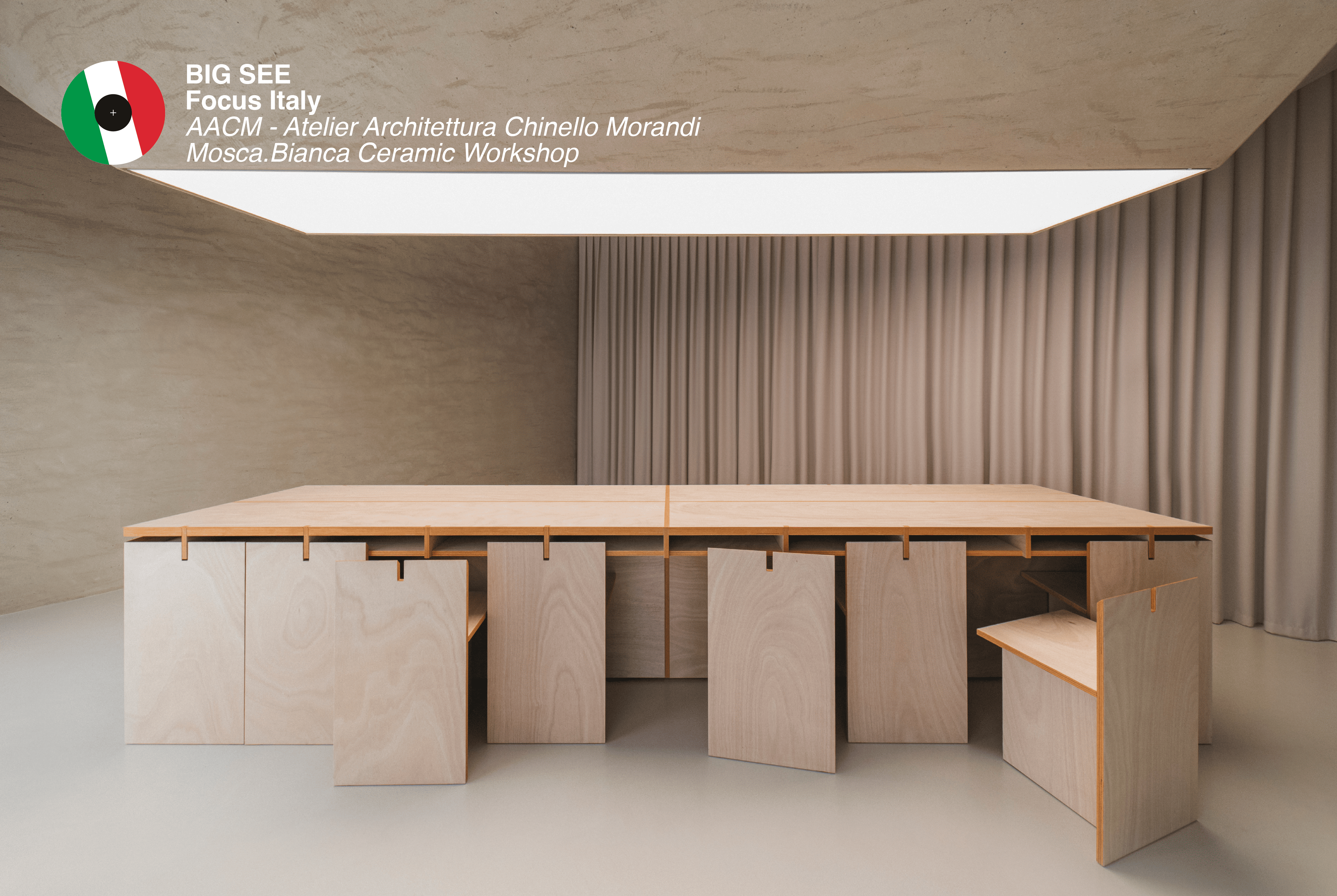3 Questions for Nicolò Chinello & Rodolfo Morandi
The workshops of the future don’t need to hide away; rather, they aim to elevate the artisan’s work as an expression of the cultural heritage of a community.
Q: How do you imagine the workshop evolving over time as a place for learning, making, and sharing?
A: Workshops are increasingly becoming spaces of identity. The artisan is no longer secluded in a private studio; instead, there is a growing desire to showcase and share the techniques behind their craft. For this reason, workshop spaces are becoming more fluid, no longer limited to purely functional or production-related purposes.
Our approach, in Mosca Bianca, reimagines the workshop as a hybrid space, also serving as a small exhibition venue for temporary shows. The focus, however, remains on the act of making: the worktable sits at the center of the space and defines its overall character. Yet, the space is modular and adaptable, able to support a variety of configurations.
The workshops of the future don’t need to hide away; rather, they aim to elevate the artisan’s work as an expression of the cultural heritage of a community.
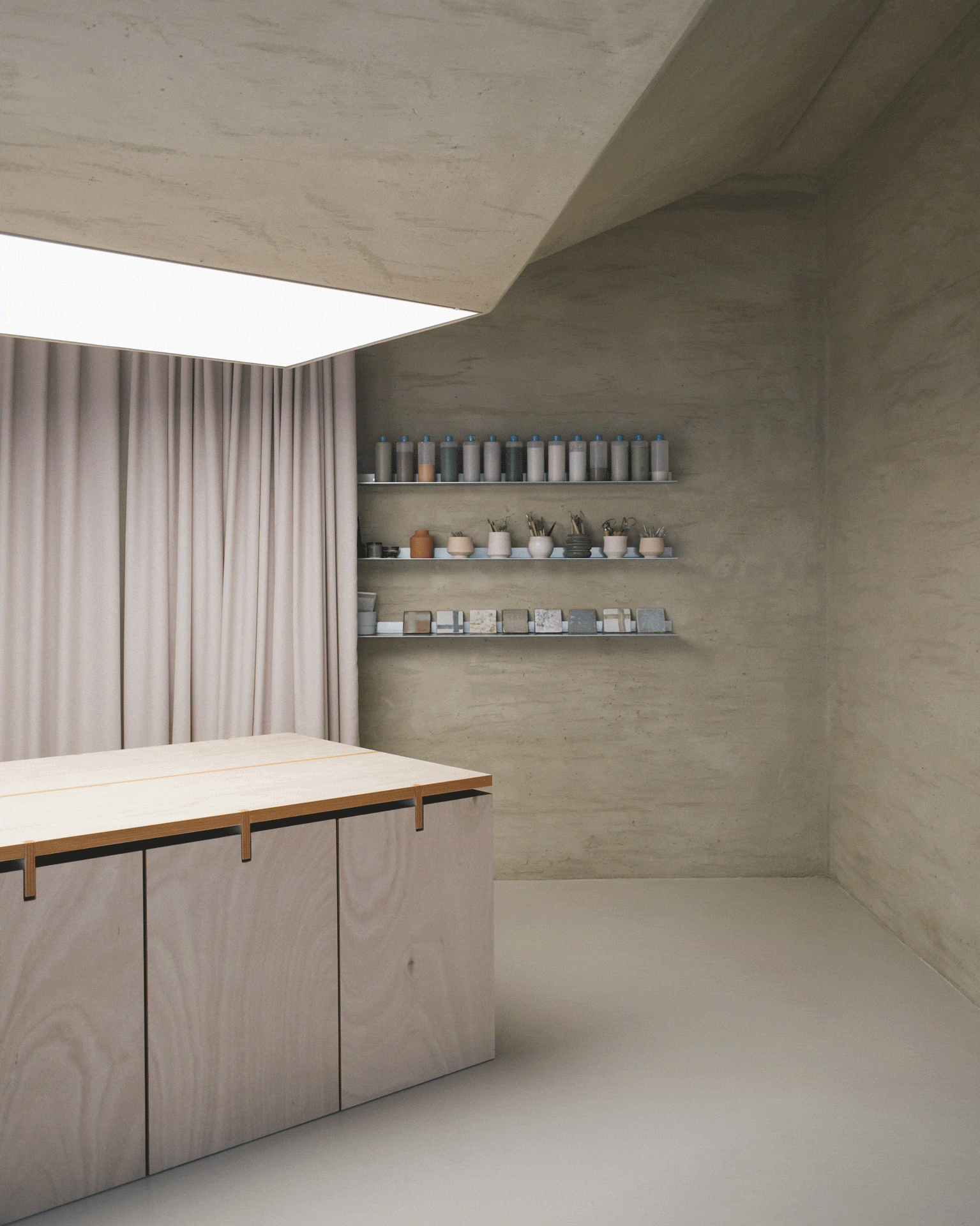
Q: In your view, how can architecture inspire more sustainable and meaningful ways of making and living?
Sustainability can be achieved by embracing the principle of more with less, not only in terms of materials or production, but through smart, intentional design choices. It’s about making fewer, well-considered moves that generate greater impact. For instance, hybridizing spaces can unlock multiple uses within a single area, while opening a school garden to the public after hours extends its value beyond its original function. These kinds of strategies promote both environmental and economic sustainability, where one thoughtful gesture leads to many positive outcomes.
It’s not just about “two birds with one stone”; it should be about many birds with one carefully placed stone.
To design a meaningful project, we believe the core idea must be strong and essential, something clear enough to define the space and give it identity. For example, in our project in Via Alessi, Milan, it is a single gesture that shapes the entire environment.
We designed a studio apartment as a retreat from the chaos of the metropolis, while making the most of every square meter. A single inserted element contains all the utility spaces and marks the thresholds between different rooms. It acts as a filter between public and private life.
Discreet and integrated, it disappears into the architecture and, in doing so, becomes architecture.
Hybridizing spaces can unlock multiple uses within a single area, while opening a school garden to the public after hours extends its value beyond its original function. These kinds of strategies promote both environmental and economic sustainability, where one thoughtful gesture leads to many positive outcomes.

Q: What advice would you give to young architects who want to create spaces that connect deeply with tradition and the environment?
A: The main advice we would give—and something we remind ourselves of every time we design—is to truly experience the place where the architecture will take shape. It’s essential to immerse yourself in the atmosphere, to be inspired by the sounds, the light, and everything present in that space.
We encourage young architects to engage with the locals, understand the users’ needs deeply, and grasp how to relate meaningfully to the context. At the same time, remain open to innovation, respecting tradition doesn’t mean replicating the past but interpreting it in a way that responds to contemporary needs and sustainability goals.
Great architecture emerges from careful observation, genuine empathy, and the ability to capture and create a meaningful atmosphere that resonates with both people and place.
It’s essential to immerse yourself in the atmosphere, to be inspired by the sounds, the light, and everything present in that space.
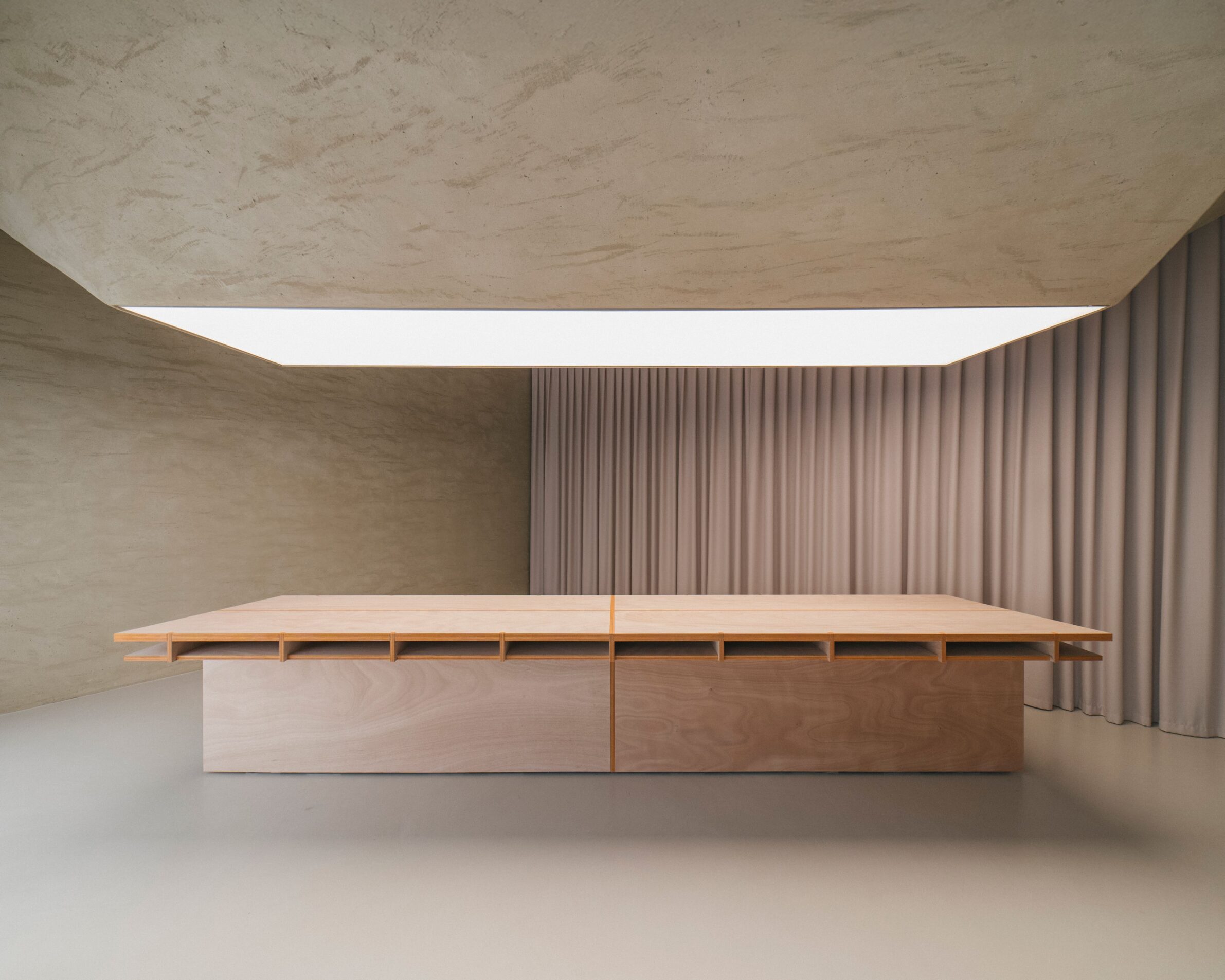
About Mosca.Bianca Ceramic Workshop
Mosca.Bianca is a workshop designed as an exhibition space. A ceramic workshop where a single sculptural gesture portrays the entire process of terracotta crafting.
The form is shaped like clay on the potter’s wheel, molded twisting from the ceiling. The space is tensed by the centripetal force of the design gesture, concentrating the atmosphere around a single zenithal light. Like a sacral element, perfectly aligning with the lamp that pierces the stereotomic shape above, a seemingly monolithic exhibit altar diagonally stands out in the space.
Upon closer observation, the monolith declares itself autonomous, as an antithesis to the surrounding stereotomic space, a tectonic and lightweight piece of furniture. As soon as the sides open, revealing a series of working chairs, a nature of interlocking and overlapping is exhibited.
Stripped of the seatings, the table presents itself as an architecture within architecture, a slender top of okumé sheets almost suspended in the air, supported by a series of T-frames, like cantilevered beams that defy gravity.
If the top surface material responds to practical needs for dough workability, the texture of walls and ceiling is symbolic. The rammed-earth plaster, composed of clay and brick production waste, represents the cyclical nature of terracotta’s life, looking at continuous reuse and recovery.
However, not every function is stated. To maintain a narrative coherence, the modelling tools are concealed on metal blades, hidden by curtains as in a scenic stage backdrop, revealed just as needed during workshop activities.
The Mosca.Bianca space thus narrates the artisanal process of working with clay. Originally raw as the plaster, then shaped and worked as the roof centripetal form and finally displayed on the wall or on the exhibition altar, illuminated by the imposing zenithal light.
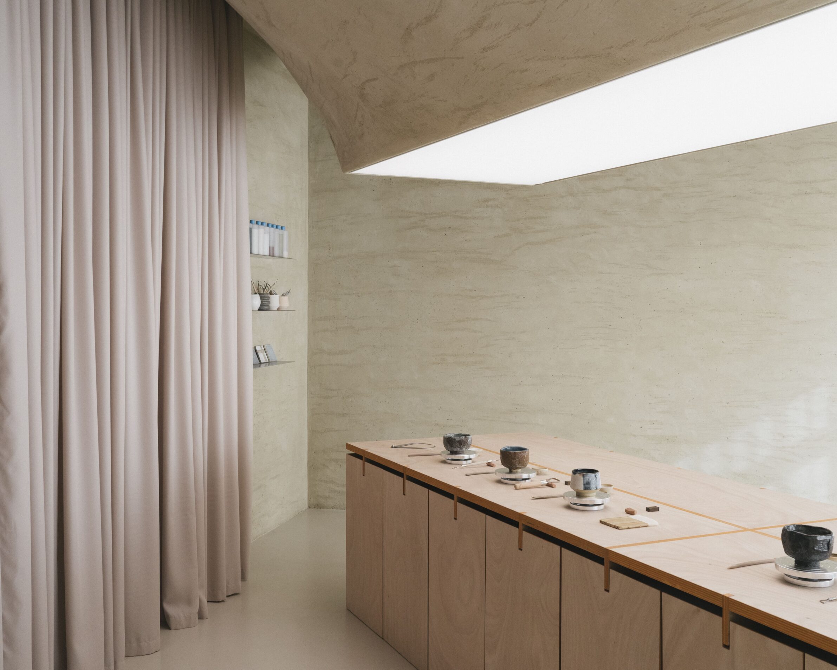
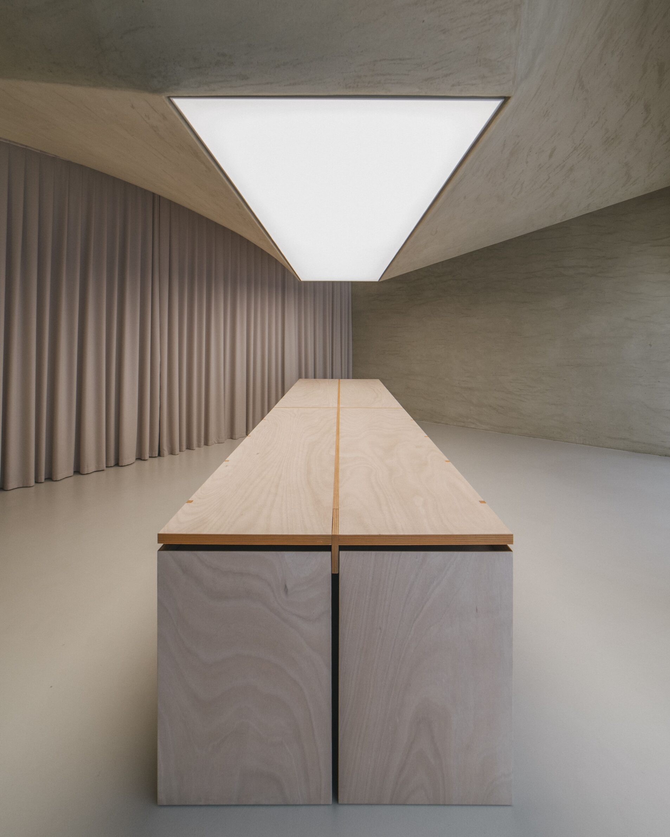
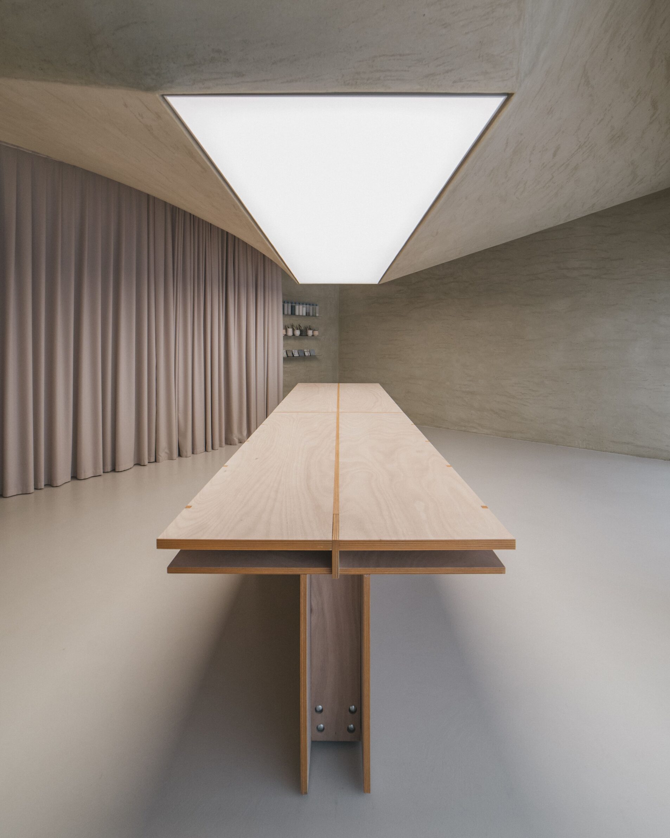
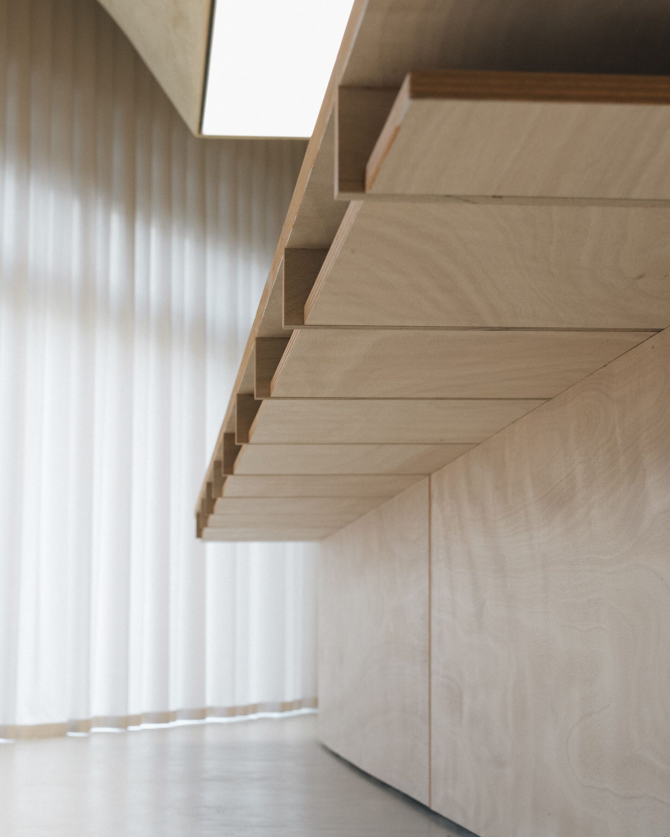

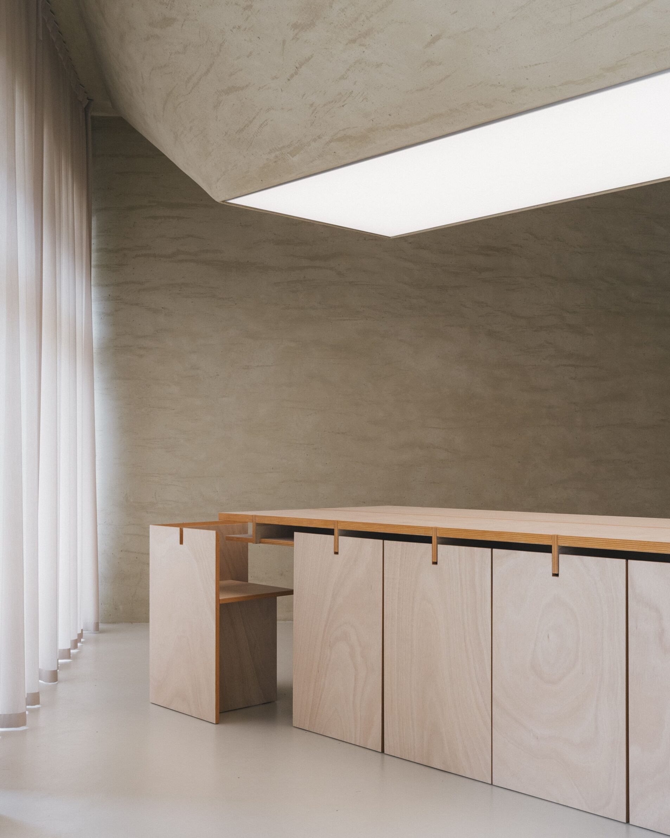
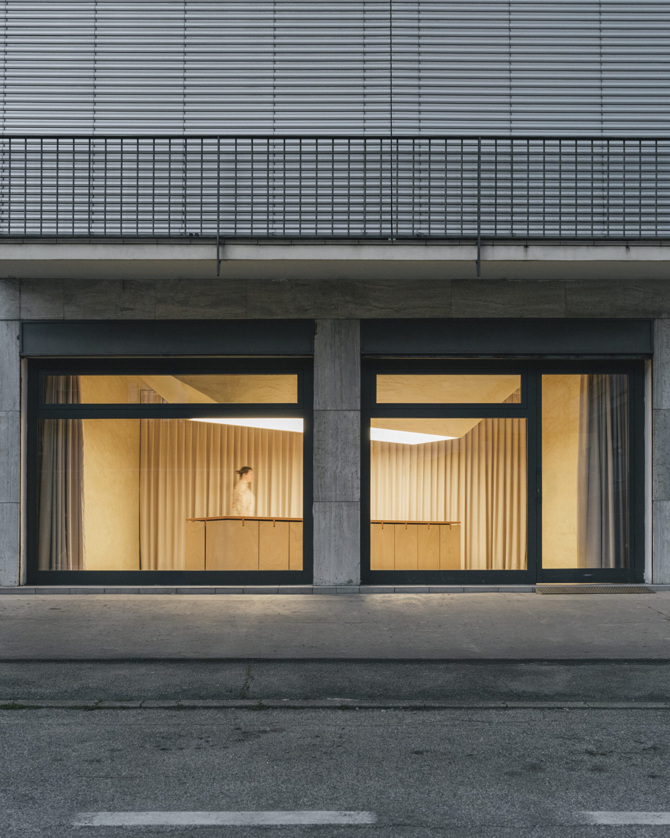
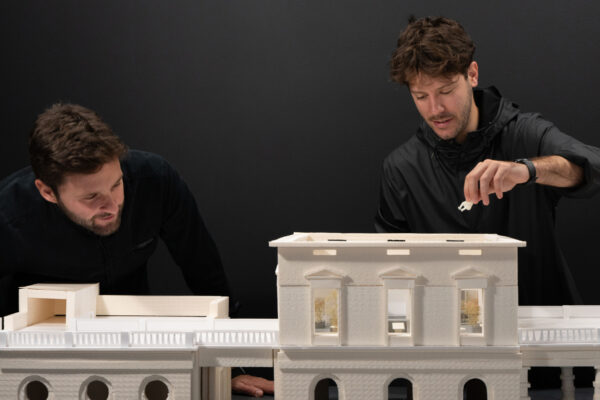
Nicolò Chinello &
Rodolfo Morandi
Project
Mosca.Bianca Ceramic Workshop
Studio:
AACM – Atelier Architettura Chinello Morandi
Lead Architects:
Nicolò Chinello &
Rodolfo Morandi
Year of Completion:
2025
Location:
Padua, Italy
Photography:
Marco Lumini, Catalogo
Edited by:
Tanja Završki
Powered by
BIG SEE Talks with Nicolò Chinello & Rodolfo Morandi
The workshops of the future don’t need to hide away; rather, they aim to elevate the artisan’s work as an expression of the cultural heritage of a community.
Q: How do you imagine the workshop evolving over time as a place for learning, making, and sharing?
A: Workshops are increasingly becoming spaces of identity. The artisan is no longer secluded in a private studio; instead, there is a growing desire to showcase and share the techniques behind their craft. For this reason, workshop spaces are becoming more fluid, no longer limited to purely functional or production-related purposes.
Our approach, in Mosca Bianca, reimagines the workshop as a hybrid space, also serving as a small exhibition venue for temporary shows. The focus, however, remains on the act of making: the worktable sits at the center of the space and defines its overall character. Yet, the space is modular and adaptable, able to support a variety of configurations.
The workshops of the future don’t need to hide away; rather, they aim to elevate the artisan’s work as an expression of the cultural heritage of a community.

Q: In your view, how can architecture inspire more sustainable and meaningful ways of making and living?
Sustainability can be achieved by embracing the principle of more with less, not only in terms of materials or production, but through smart, intentional design choices. It’s about making fewer, well-considered moves that generate greater impact. For instance, hybridizing spaces can unlock multiple uses within a single area, while opening a school garden to the public after hours extends its value beyond its original function. These kinds of strategies promote both environmental and economic sustainability, where one thoughtful gesture leads to many positive outcomes.
It’s not just about “two birds with one stone”; it should be about many birds with one carefully placed stone.
To design a meaningful project, we believe the core idea must be strong and essential, something clear enough to define the space and give it identity. For example, in our project in Via Alessi, Milan, it is a single gesture that shapes the entire environment.
We designed a studio apartment as a retreat from the chaos of the metropolis, while making the most of every square meter. A single inserted element contains all the utility spaces and marks the thresholds between different rooms. It acts as a filter between public and private life.
Discreet and integrated, it disappears into the architecture and, in doing so, becomes architecture.
Hybridizing spaces can unlock multiple uses within a single area, while opening a school garden to the public after hours extends its value beyond its original function. These kinds of strategies promote both environmental and economic sustainability, where one thoughtful gesture leads to many positive outcomes.

Q: What advice would you give to young architects who want to create spaces that connect deeply with tradition and the environment?
A: The main advice we would give—and something we remind ourselves of every time we design—is to truly experience the place where the architecture will take shape. It’s essential to immerse yourself in the atmosphere, to be inspired by the sounds, the light, and everything present in that space.
We encourage young architects to engage with the locals, understand the users’ needs deeply, and grasp how to relate meaningfully to the context. At the same time, remain open to innovation, respecting tradition doesn’t mean replicating the past but interpreting it in a way that responds to contemporary needs and sustainability goals.
Great architecture emerges from careful observation, genuine empathy, and the ability to capture and create a meaningful atmosphere that resonates with both people and place.
It’s essential to immerse yourself in the atmosphere, to be inspired by the sounds, the light, and everything present in that space.

About the Project
Mosca.Bianca is a workshop designed as an exhibition space. A ceramic workshop where a single sculptural gesture portrays the entire process of terracotta crafting.
The form is shaped like clay on the potter’s wheel, molded twisting from the ceiling. The space is tensed by the centripetal force of the design gesture, concentrating the atmosphere around a single zenithal light. Like a sacral element, perfectly aligning with the lamp that pierces the stereotomic shape above, a seemingly monolithic exhibit altar diagonally stands out in the space.
Upon closer observation, the monolith declares itself autonomous, as an antithesis to the surrounding stereotomic space, a tectonic and lightweight piece of furniture. As soon as the sides open, revealing a series of working chairs, a nature of interlocking and overlapping is exhibited.
Stripped of the seatings, the table presents itself as an architecture within architecture, a slender top of okumé sheets almost suspended in the air, supported by a series of T-frames, like cantilevered beams that defy gravity.
If the top surface material responds to practical needs for dough workability, the texture of walls and ceiling is symbolic. The rammed-earth plaster, composed of clay and brick production waste, represents the cyclical nature of terracotta’s life, looking at continuous reuse and recovery.
However, not every function is stated. To maintain a narrative coherence, the modelling tools are concealed on metal blades, hidden by curtains as in a scenic stage backdrop, revealed just as needed during workshop activities.
The Mosca.Bianca space thus narrates the artisanal process of working with clay. Originally raw as the plaster, then shaped and worked as the roof centripetal form and finally displayed on the wall or on the exhibition altar, illuminated by the imposing zenithal light.









