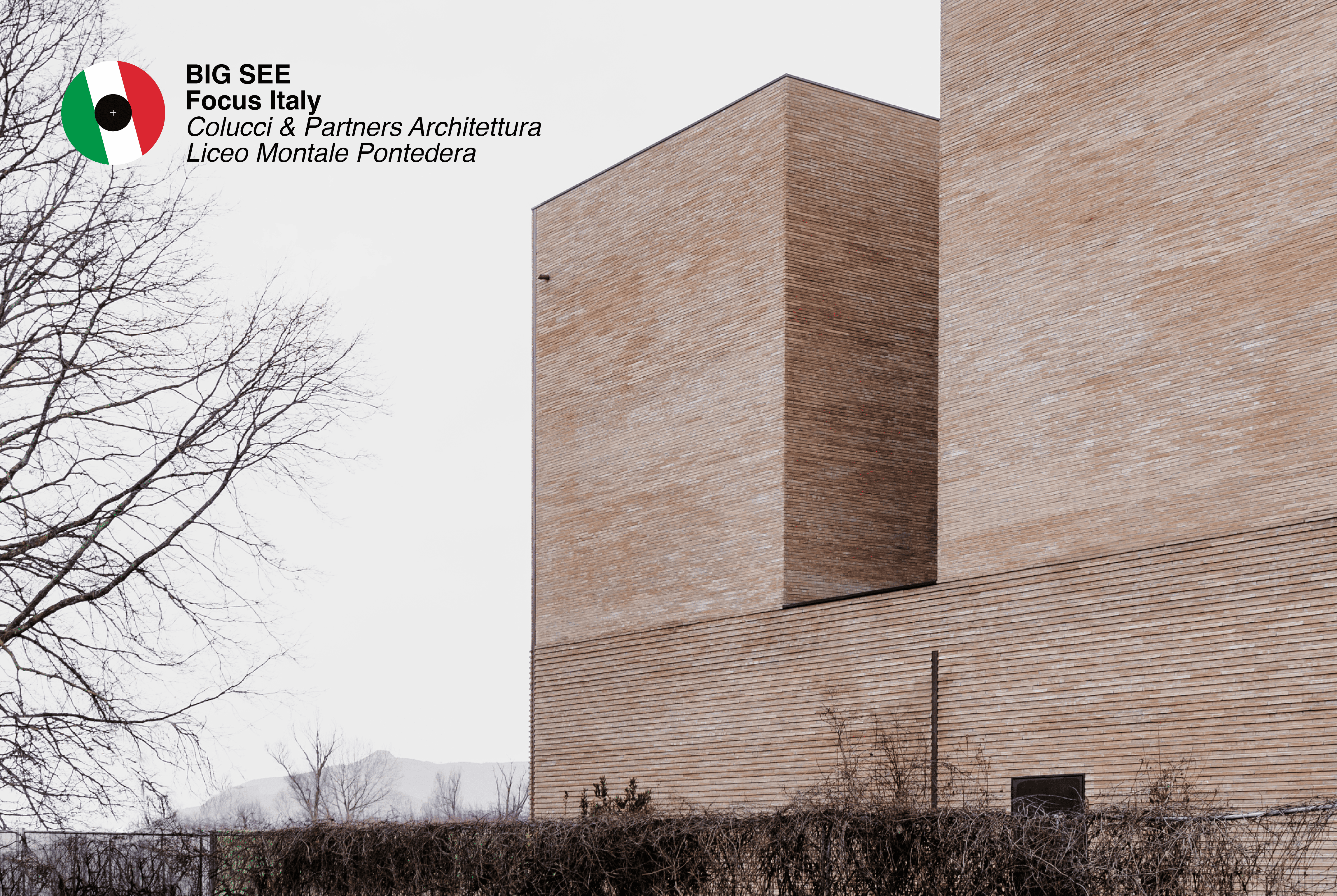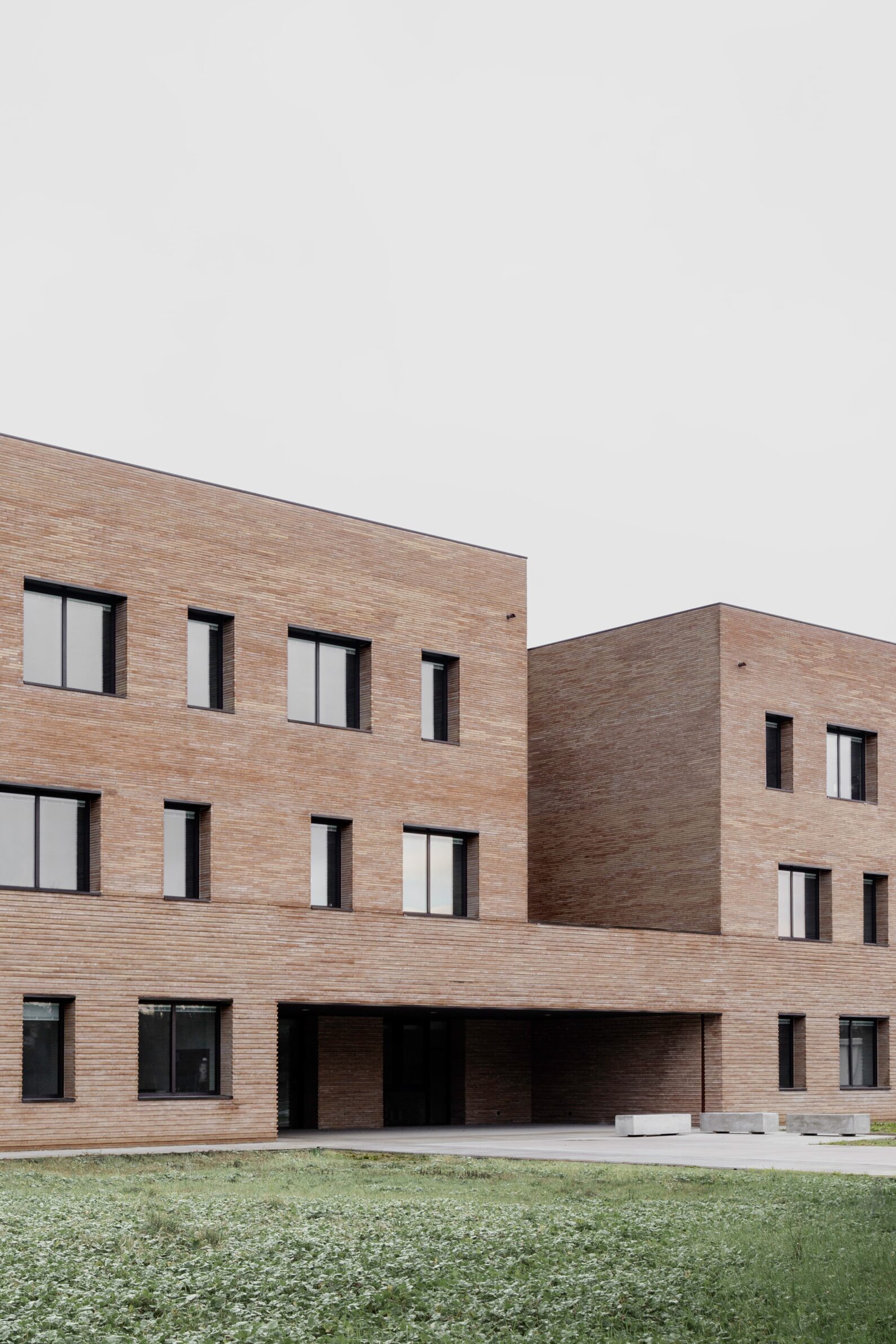
3 Questions for Colucci & Partners
Breaking away from traditional layouts required us to constantly balance innovation with functionality, ensuring that the spaces would support new pedagogical approaches while remaining deeply rooted in the identity of the place.
Q: How does your design respond to contemporary pedagogical needs and the evolving role of schools in society?
A: For more than 25 years, we have been dedicated to designing architecture for education, placing dialogue at the core of our process. We engage closely with all participants in the learning journey—especially teachers, school leaders, and educational experts—believing that only through active listening and collaboration we can create environments that truly serve those who use them every day. This ongoing exchange allows us to respond to the evolving needs of contemporary education and to anticipate future pedagogical trends.
Our design approach is continuously enriched by partnerships with leading national and international pedagogues, ensuring we remain at the forefront of educational innovation. We draw particular inspiration from Northern European models, where school architecture plays an essential role in supporting forward-thinking teaching and learning methods.
Each project is an opportunity to translate these principles into spaces that foster active learning, creativity, and collaboration. Our schools are organized into learning clusters—small communities of classrooms and laboratories centered around shared relational spaces, such as outdoor terraces or sheltered courtyards, which promote social interaction and connection with the natural environment.
Circulation areas are conceived not merely as corridors but as dynamic, irregular spaces that encourage exploration and informal encounters. The result is an educational landscape that is fluid, welcoming, and transparent—designed to inspire curiosity and collaboration, and to support a strong sense of community and belonging among students and educators alike.
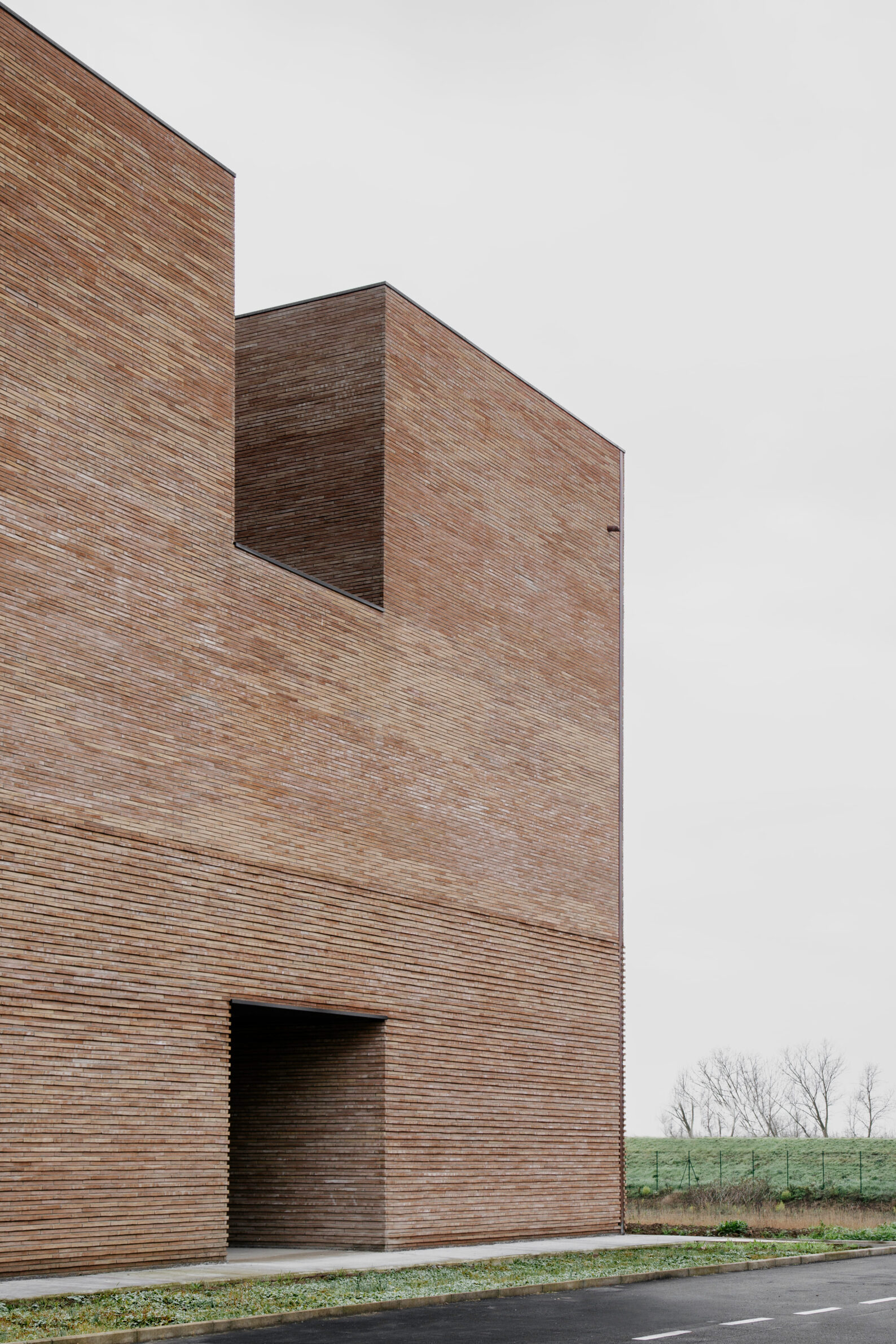
Q: What were the most inspiring and challenging aspects of designing a school that breaks away from traditional layouts?
A: One of the most inspiring and defining moments in the entire process came right at the beginning, when we asked the students—through their teachers—to express what they hoped their new school would offer, and what it should feel like. Listening to their voices gave us invaluable insight and set a strong foundation for the project, not only for the architecture itself, but above all for the responsibility towards the service we were performing towards the community.
Equally crucial was the collaborative work we carried out with educational expert Dr. Beate Weyland and the future teachers of the school. Their input allowed us to go far beyond simply addressing spatial deficits. Together, we were able to imagine and create an environment that fosters a completely new way of living the school, both for students and teachers.
Finally, a key factor was the territory itself: the school was built in our hometown, where our practice is still based. Two of the four partners in our studio actually attended secondary school in the very same educational district where the new building now stands. This made the project an enormous responsibility for us—a work we approached with deep emotional connection and a profound understanding of the local context and real needs of the community.
Breaking away from traditional layouts required us to constantly balance innovation with functionality, ensuring that the spaces would support new pedagogical approaches while remaining deeply rooted in the identity of the place.
One of the most inspiring and defining moments in the entire process came right at the beginning, when we asked the students—through their teachers—to express what they hoped their new school would offer, and what it should feel like.
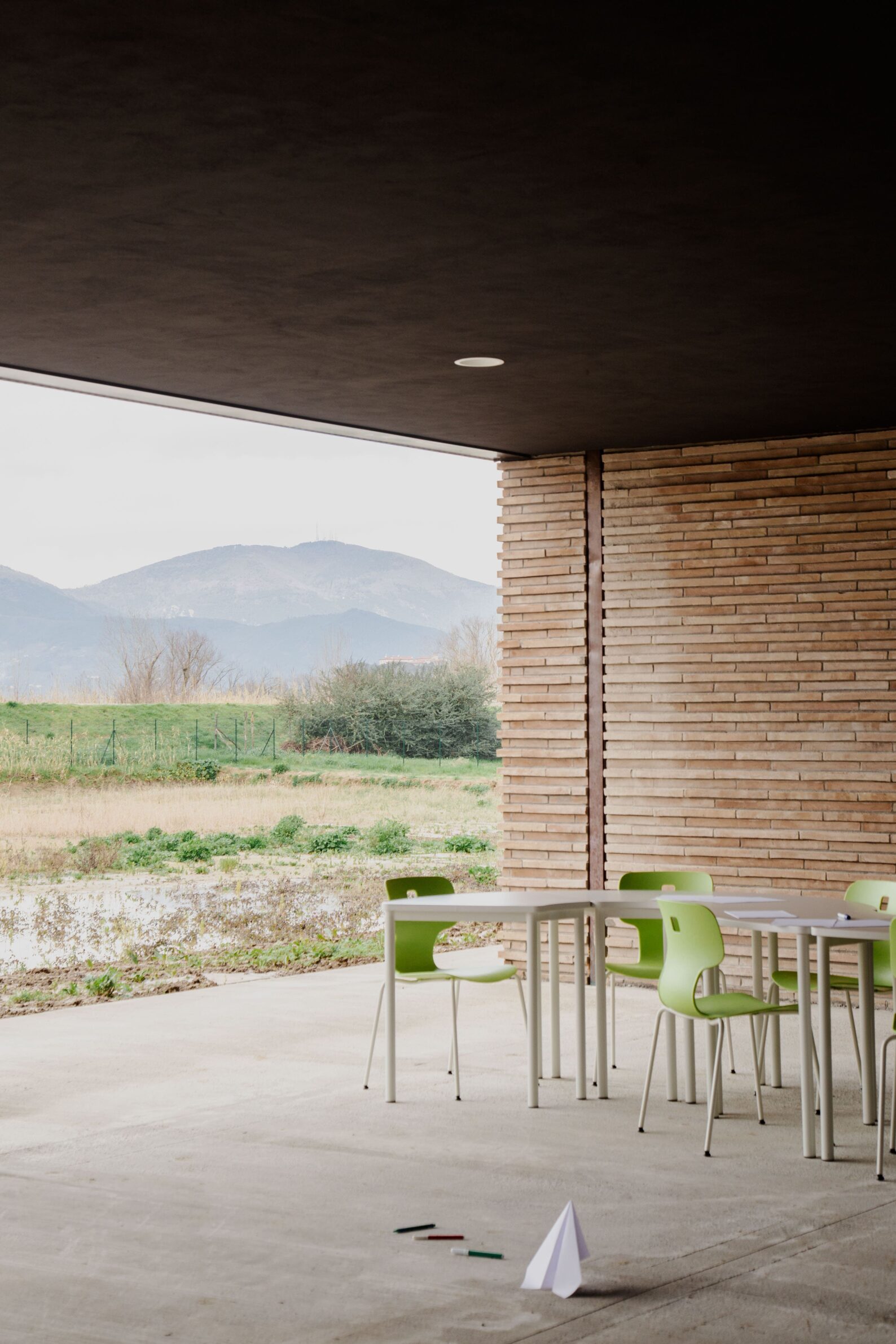
Q: How do you see architecture as a tool to support not only academic learning but also personal and social growth in students?
A: We firmly believe that architecture plays a fundamental role not only in facilitating academic learning but also in nurturing the personal and social development of students. After 25 years dedicated to designing educational spaces—from nurseries to high schools—we have witnessed how the quality of the built environment profoundly influences the well-being and growth of young people.
Central to our approach is the idea that beauty—understood not as decoration, but as the harmonious balance of volumes, light, and materials—creates an unconscious mental state of calm, clarity, and openness. This mental state is essential for learning: when students feel at ease, inspired by the space around them, their capacity for concentration, curiosity, and creative expression naturally flourishes.
We design environments that foster a sense of welcome and belonging. In our schools, generous use of natural light, tactile and authentic materials, and carefully proportioned spatial sequences all contribute to a setting where every child feels valued and included. Circulation spaces are not merely corridors but become places for informal interaction, while classrooms and common areas are flexible and adaptable, supporting both individual reflection and collective activity.
An inclusive and beautiful environment encourages students to engage not only academically, but socially and emotionally as well. It supports the building of relationships, respect for diversity, and a positive sense of community.
Ultimately, architecture for education should be a silent yet powerful ally: shaping spaces that elevate the human spirit, promoting both intellectual and personal growth. This is the philosophy that guides every project we undertake.
Central to our approach is the idea that beauty—understood not as decoration, but as the harmonious balance of volumes, light, and materials—creates an unconscious mental state of calm, clarity, and openness. This mental state is essential for learning: when students feel at ease, inspired by the space around them, their capacity for concentration, curiosity, and creative expression naturally flourishes.
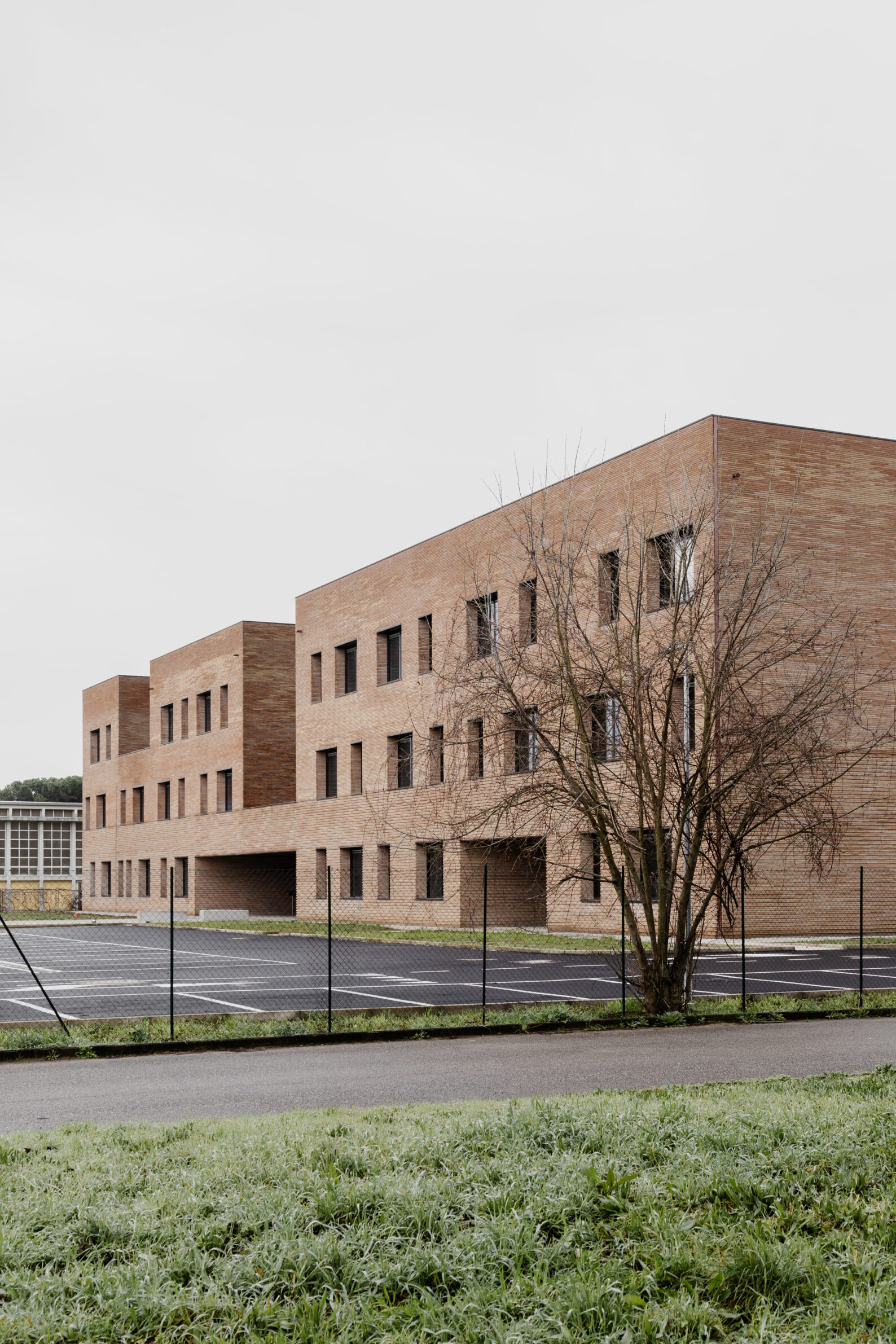
About Liceo Montale Pontedera
The project reimagines school spaces beyond the traditional classroom-corridor model, aiming to create an environment where architecture supports learning, socialization, and belonging. The goal is to design a learning landscape where every space contributes to the educational experience.
Central to this approach is the use of clusters — groupings of classrooms, labs, and communal areas organized by grade. These flexible spaces promote interaction and collaboration, moving beyond isolated classrooms. Large glass partitions reduce barriers, fostering openness and a sense of shared community.
Another key feature is the dynamic, fluid circulation through the building. Rather than a rigid linear layout, pathways encourage exploration and spatial discovery. Glazed volumes along visual axes invite curiosity and visual connections between activities, transforming voids into relational spaces where informal learning occurs.
The design avoids arbitrary forms, instead using strategic shifts and reorganizations of volumes to create functional and engaging spaces. Outdoor areas, such as terraces, are integrated into the educational experience, serving as places for social interaction, outdoor study, and technical functions like fire prevention, without sacrificing design quality.
Materiality plays a vital role. Brick connects the school to its context while highlighting the building’s volumetric shifts. Its tactile, artisanal nature gives the structure a dynamic character — solid from afar, detailed and vibrant up close. This choice symbolizes the students’ own growth: imperfect, evolving, and unique.
Ultimately, the project envisions a flexible, inclusive, and inspiring school environment where architecture acts as a tool for learning, supporting students academically, socially, and personally.

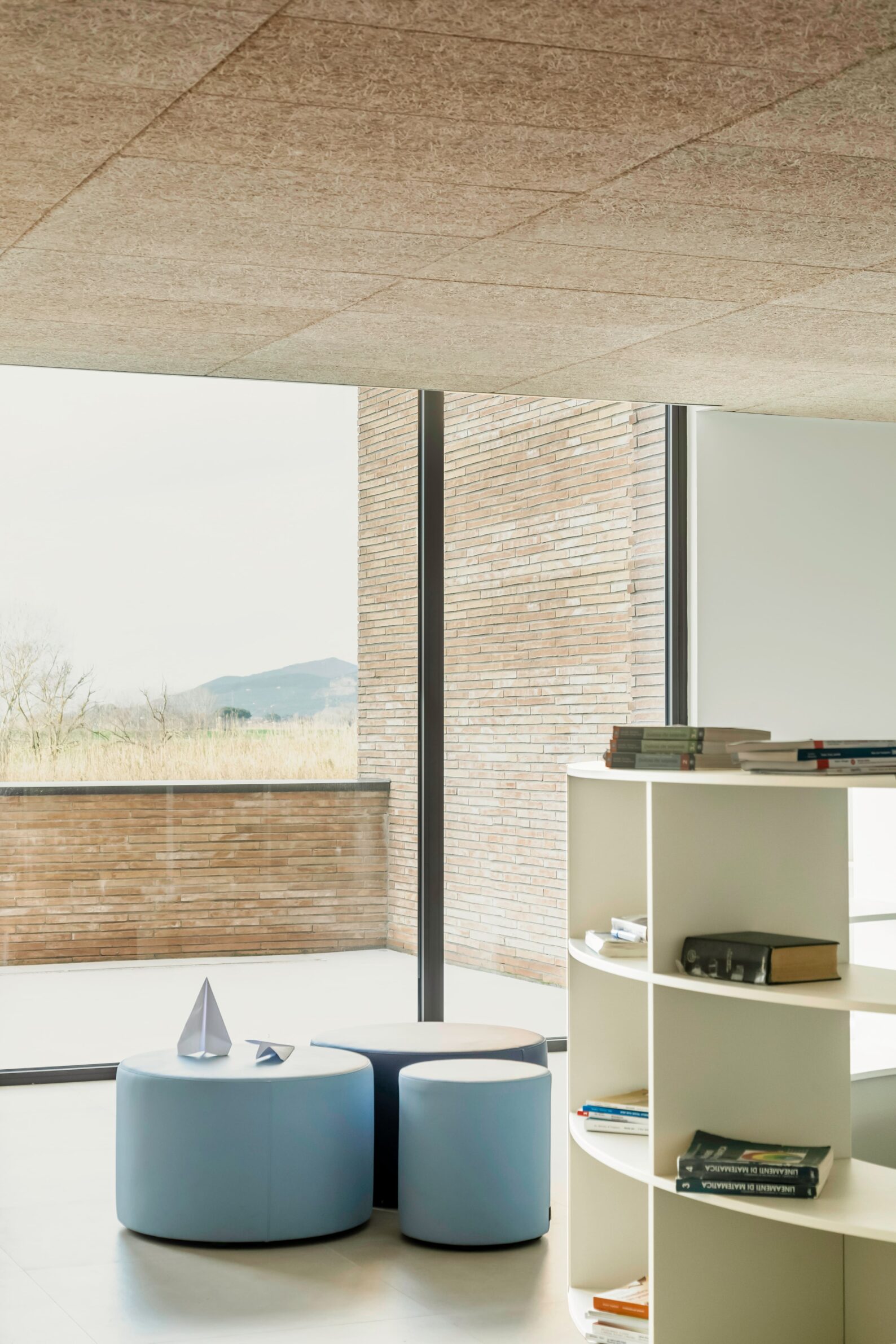
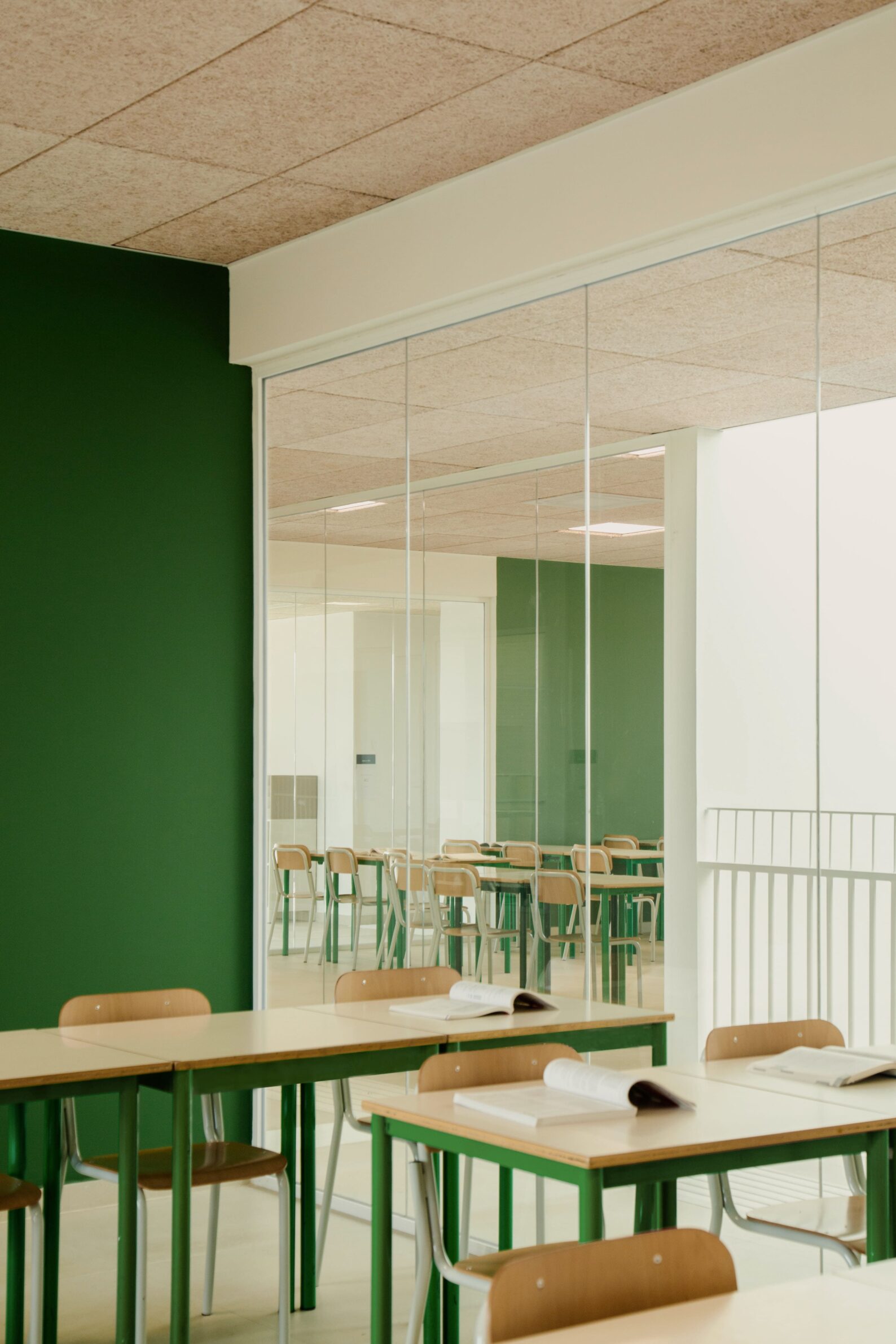


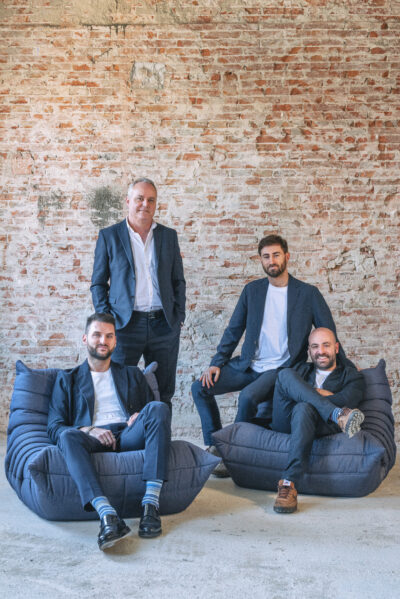
Giuseppe Colucci
Giulio Colucci
Matteo Becucci
Federico Benvenuti
Project
Liceo Montale Pontedera
Studio:
Colucci & Partners
Year of Completion:
2025
Location:
Pontedera, Italy
Photography:
Carlotta di Sandro
Edited by:
Tanja Završki
Powered by

BIG SEE Talks with Colucci&Partners
Breaking away from traditional layouts required us to constantly balance innovation with functionality, ensuring that the spaces would support new pedagogical approaches while remaining deeply rooted in the identity of the place.
Q: How does your design respond to contemporary pedagogical needs and the evolving role of schools in society?
A: For more than 25 years, we have been dedicated to designing architecture for education, placing dialogue at the core of our process. We engage closely with all participants in the learning journey—especially teachers, school leaders, and educational experts—believing that only through active listening and collaboration we can create environments that truly serve those who use them every day. This ongoing exchange allows us to respond to the evolving needs of contemporary education and to anticipate future pedagogical trends.
Our design approach is continuously enriched by partnerships with leading national and international pedagogues, ensuring we remain at the forefront of educational innovation. We draw particular inspiration from Northern European models, where school architecture plays an essential role in supporting forward-thinking teaching and learning methods.
Each project is an opportunity to translate these principles into spaces that foster active learning, creativity, and collaboration. Our schools are organized into learning clusters—small communities of classrooms and laboratories centered around shared relational spaces, such as outdoor terraces or sheltered courtyards, which promote social interaction and connection with the natural environment.
Circulation areas are conceived not merely as corridors but as dynamic, irregular spaces that encourage exploration and informal encounters. The result is an educational landscape that is fluid, welcoming, and transparent—designed to inspire curiosity and collaboration, and to support a strong sense of community and belonging among students and educators alike.

Q: What were the most inspiring and challenging aspects of designing a school that breaks away from traditional layouts?
A: One of the most inspiring and defining moments in the entire process came right at the beginning, when we asked the students—through their teachers—to express what they hoped their new school would offer, and what it should feel like. Listening to their voices gave us invaluable insight and set a strong foundation for the project, not only for the architecture itself, but above all for the responsibility towards the service we were performing towards the community.
Equally crucial was the collaborative work we carried out with educational expert Dr. Beate Weyland and the future teachers of the school. Their input allowed us to go far beyond simply addressing spatial deficits. Together, we were able to imagine and create an environment that fosters a completely new way of living the school, both for students and teachers.
Finally, a key factor was the territory itself: the school was built in our hometown, where our practice is still based. Two of the four partners in our studio actually attended secondary school in the very same educational district where the new building now stands. This made the project an enormous responsibility for us—a work we approached with deep emotional connection and a profound understanding of the local context and real needs of the community.
Breaking away from traditional layouts required us to constantly balance innovation with functionality, ensuring that the spaces would support new pedagogical approaches while remaining deeply rooted in the identity of the place.
One of the most inspiring and defining moments in the entire process came right at the beginning, when we asked the students—through their teachers—to express what they hoped their new school would offer, and what it should feel like.

Q: How do you see architecture as a tool to support not only academic learning but also personal and social growth in students?
A: We firmly believe that architecture plays a fundamental role not only in facilitating academic learning but also in nurturing the personal and social development of students. After 25 years dedicated to designing educational spaces—from nurseries to high schools—we have witnessed how the quality of the built environment profoundly influences the well-being and growth of young people.
Central to our approach is the idea that beauty—understood not as decoration, but as the harmonious balance of volumes, light, and materials—creates an unconscious mental state of calm, clarity, and openness. This mental state is essential for learning: when students feel at ease, inspired by the space around them, their capacity for concentration, curiosity, and creative expression naturally flourishes.
We design environments that foster a sense of welcome and belonging. In our schools, generous use of natural light, tactile and authentic materials, and carefully proportioned spatial sequences all contribute to a setting where every child feels valued and included. Circulation spaces are not merely corridors but become places for informal interaction, while classrooms and common areas are flexible and adaptable, supporting both individual reflection and collective activity.
An inclusive and beautiful environment encourages students to engage not only academically, but socially and emotionally as well. It supports the building of relationships, respect for diversity, and a positive sense of community.
Ultimately, architecture for education should be a silent yet powerful ally: shaping spaces that elevate the human spirit, promoting both intellectual and personal growth. This is the philosophy that guides every project we undertake.
Central to our approach is the idea that beauty—understood not as decoration, but as the harmonious balance of volumes, light, and materials—creates an unconscious mental state of calm, clarity, and openness. This mental state is essential for learning: when students feel at ease, inspired by the space around them, their capacity for concentration, curiosity, and creative expression naturally flourishes.

About the Project
The project reimagines school spaces beyond the traditional classroom-corridor model, aiming to create an environment where architecture supports learning, socialization, and belonging. The goal is to design a learning landscape where every space contributes to the educational experience.
Central to this approach is the use of clusters — groupings of classrooms, labs, and communal areas organized by grade. These flexible spaces promote interaction and collaboration, moving beyond isolated classrooms. Large glass partitions reduce barriers, fostering openness and a sense of shared community.
Another key feature is the dynamic, fluid circulation through the building. Rather than a rigid linear layout, pathways encourage exploration and spatial discovery. Glazed volumes along visual axes invite curiosity and visual connections between activities, transforming voids into relational spaces where informal learning occurs.
The design avoids arbitrary forms, instead using strategic shifts and reorganizations of volumes to create functional and engaging spaces. Outdoor areas, such as terraces, are integrated into the educational experience, serving as places for social interaction, outdoor study, and technical functions like fire prevention, without sacrificing design quality.
Materiality plays a vital role. Brick connects the school to its context while highlighting the building’s volumetric shifts. Its tactile, artisanal nature gives the structure a dynamic character — solid from afar, detailed and vibrant up close. This choice symbolizes the students’ own growth: imperfect, evolving, and unique.
Ultimately, the project envisions a flexible, inclusive, and inspiring school environment where architecture acts as a tool for learning, supporting students academically, socially, and personally.







