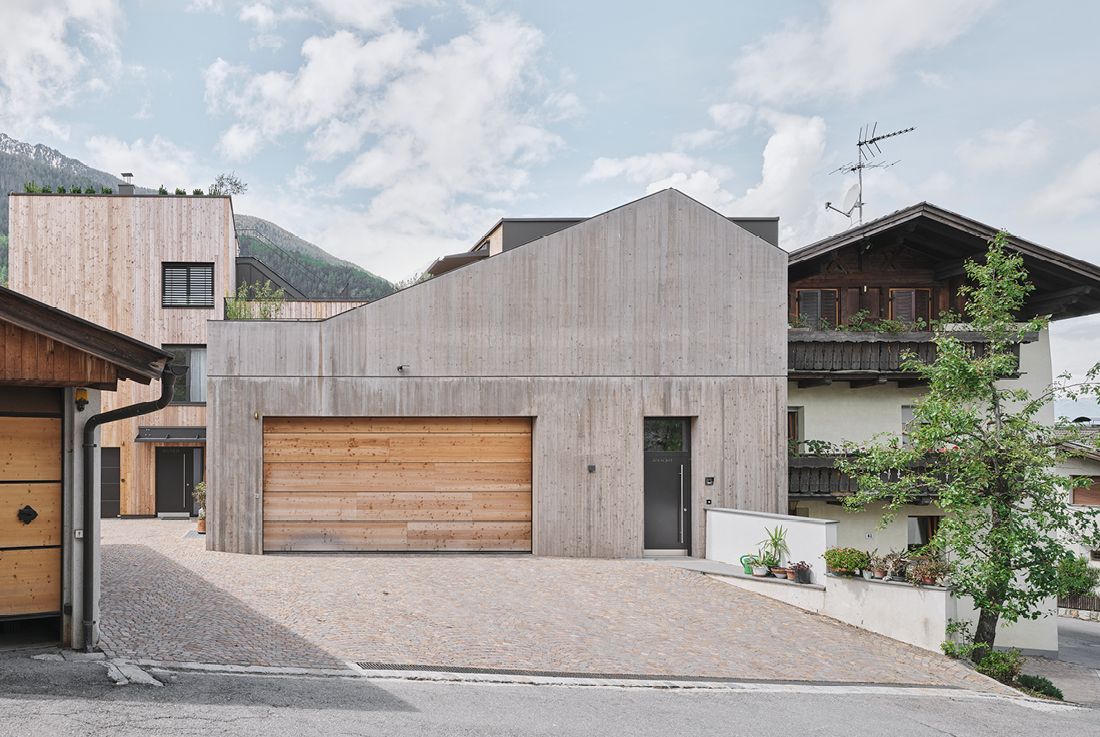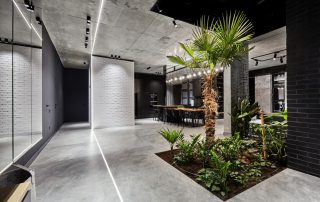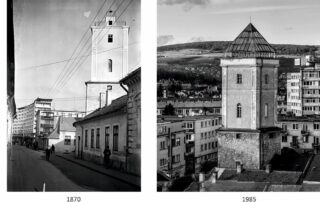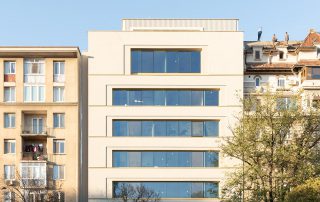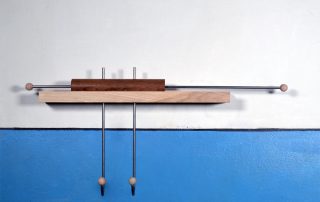The building accommodates three generations of a farming family, seamlessly combining residential and agricultural functions within a unified and cohesive space. The layout promotes interaction and collaboration while also ensuring privacy and comfort through a carefully considered system of private areas.
Located in the historic center of a small village – an area subject to strict urban and architectural regulations – the project strikes a delicate balance between compliance with these constraints and the need to incorporate the volume required for its diverse functions.
The design fosters a dialogue between past and present, drawing inspiration from the local architectural heritage. The use of slightly red-pigmented exposed concrete and larch wood cladding evokes the character of traditional Alpine farmhouses, known for their robust stone bases and lighter wooden upper structures. Through these thoughtful choices, the building integrates harmoniously with its historical surroundings while supporting the evolving needs of contemporary rural life.
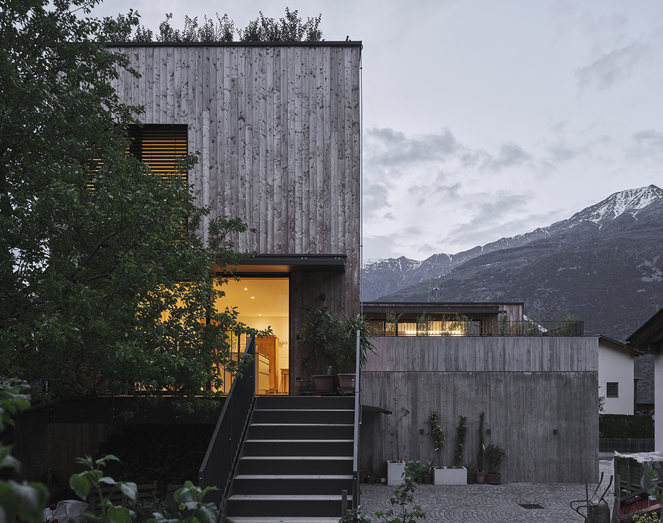
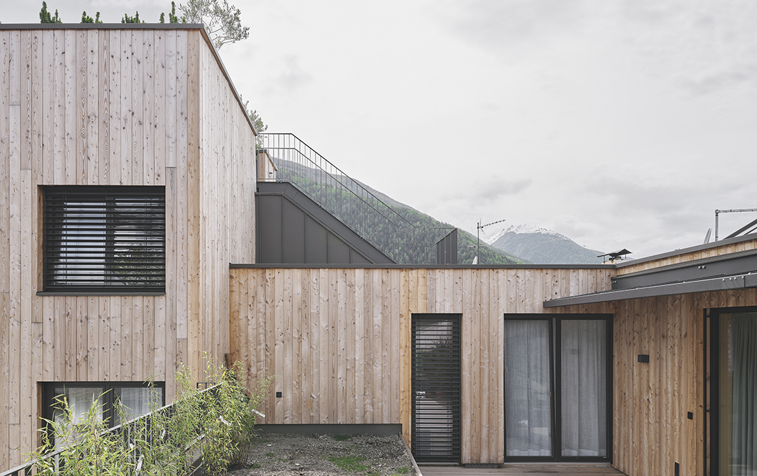
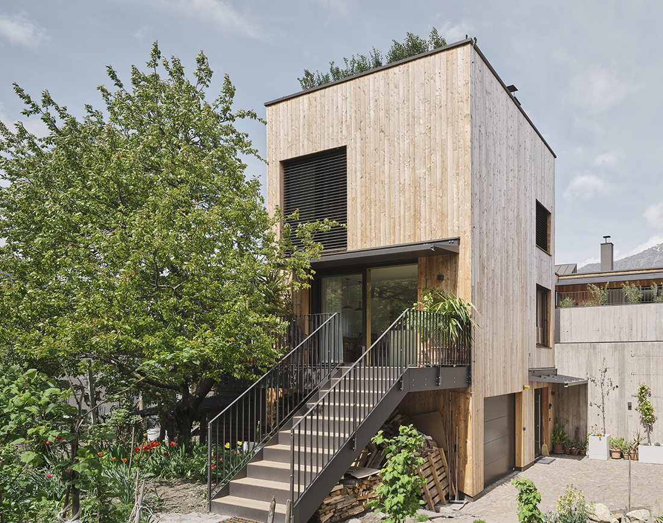
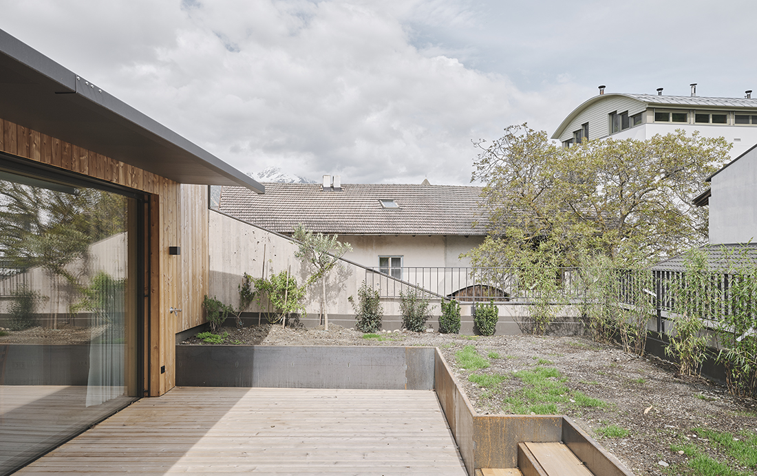
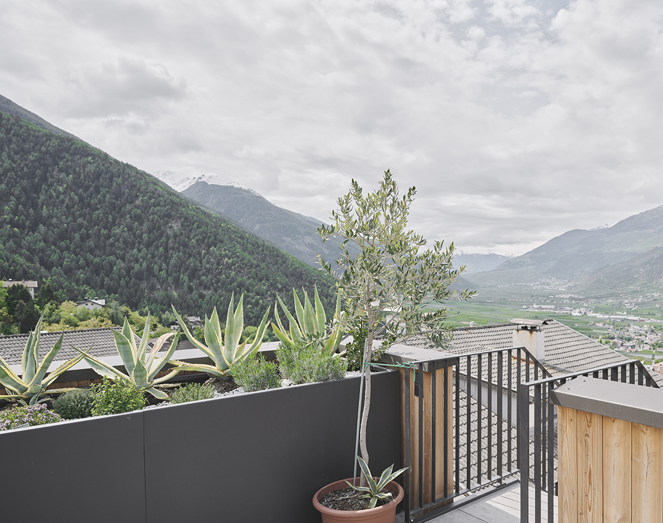
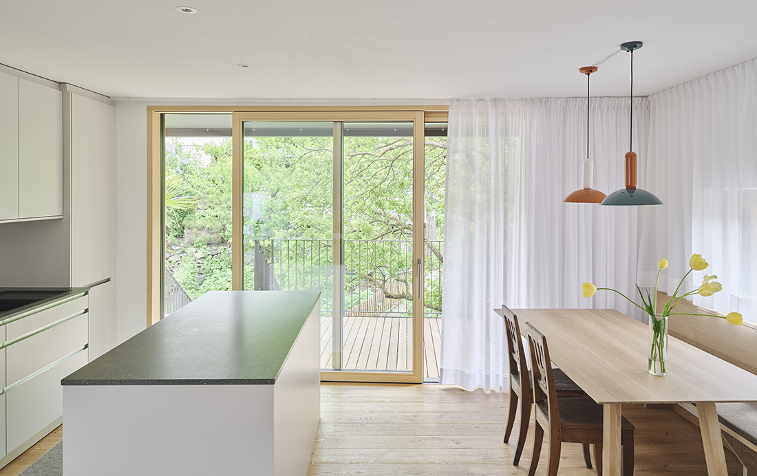
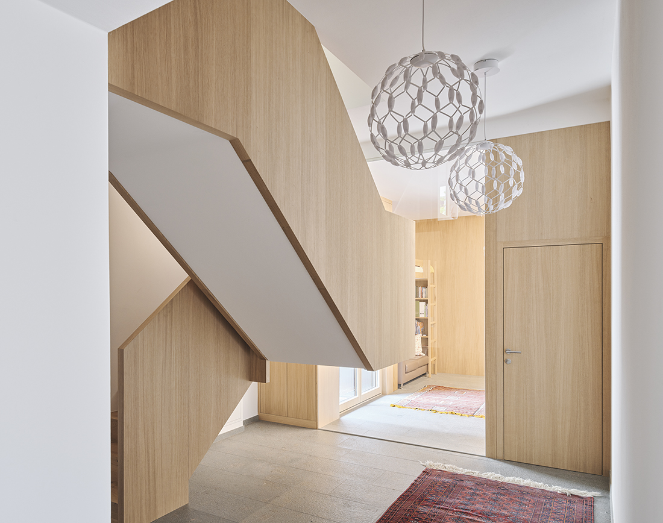
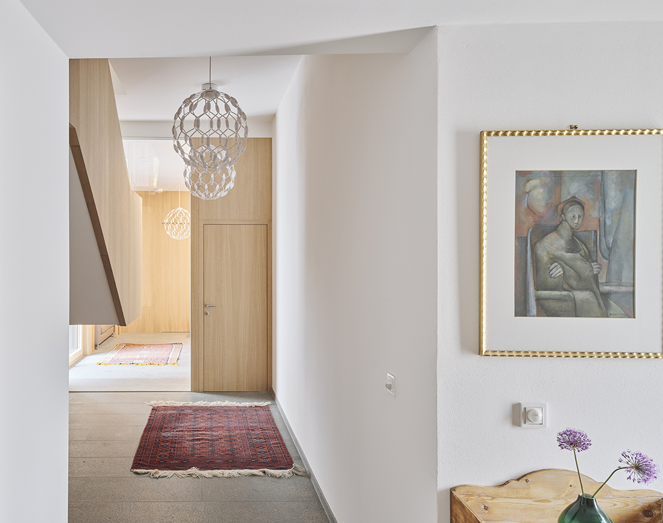
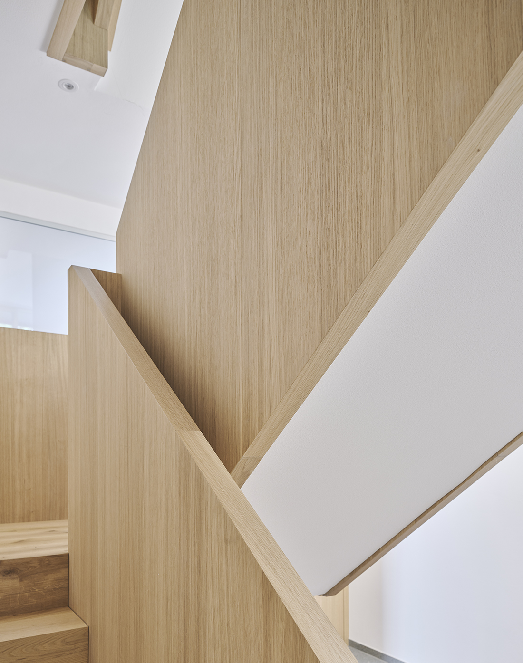
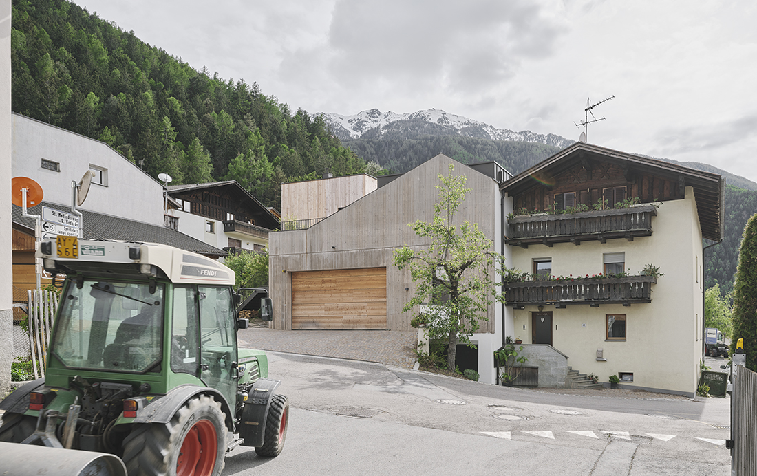

Credits
Architecture
tara; Heike Pohl, Andreas Zanier, Giulia Basso, Carlo Giannarelli, Dimitra Filippidou
Client
Claudia Kofler
Year of completion
2024
Location
Tarsch, Italy
Photos
David Schreyer


