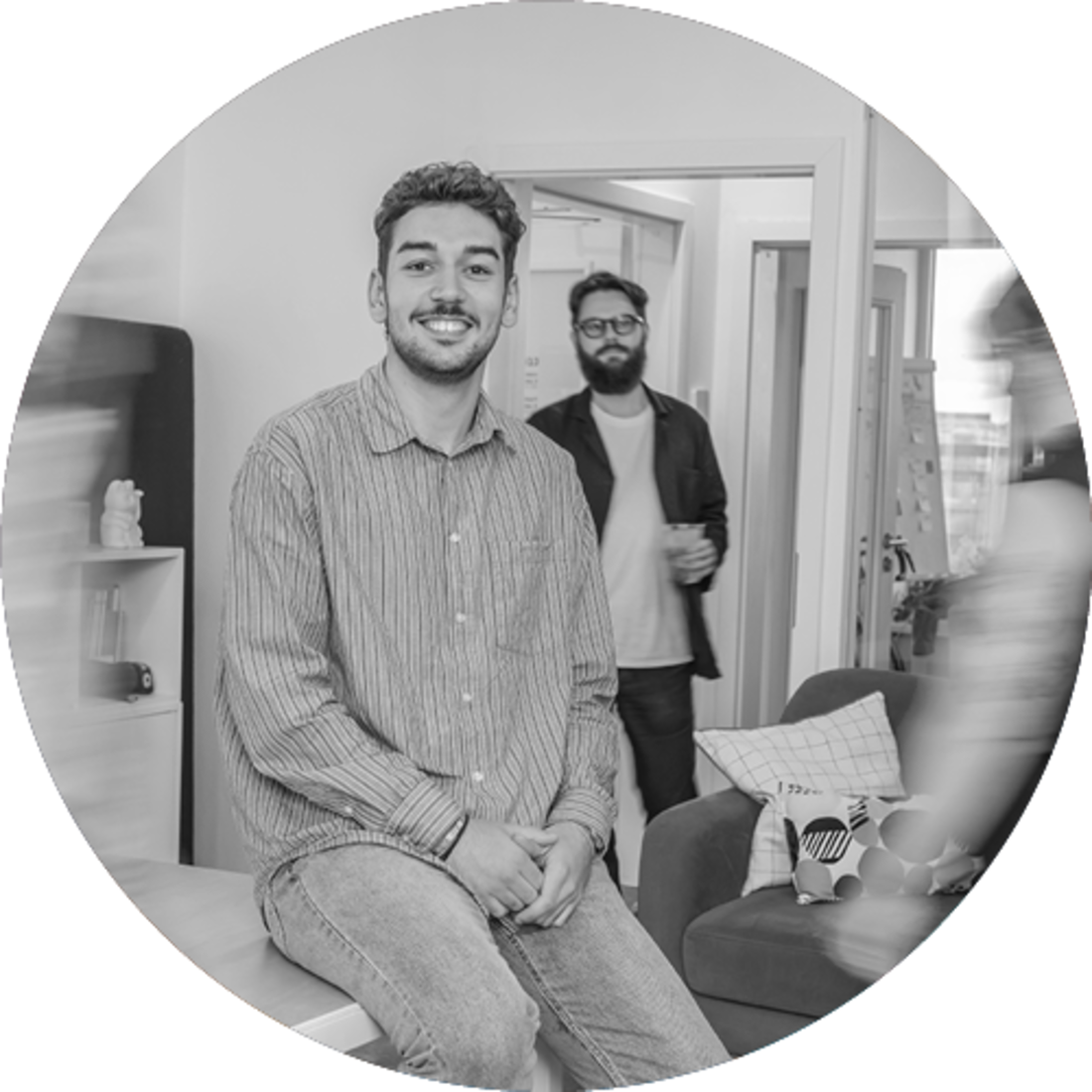
Faris Jašarević, Bosnia and Herzegovina

Nominator: Zijo Krvavac
Nominator's statement
Faris Jašarević is a young talent who flawlessly represents the potential of Bosnian-Herzegovinian creativity. This incredible young man explores architecture through multiple layers, considering the importance of graphic representation of projects, which, in Faris's case, is not typically pretentious but communicates through a playful and optimistic architectural language. I look forward to seeing Faris in 10 years, and I am especially encouraged by the fact that this young individual is someone who will take part in shaping the Bosnian-Herzegovinian urban landscape.
Faris is a young architect, born in Tuzla in 1999. He obtained his Bachelor’s degree at the Faculty of Architecture at the University of Sarajevo, where he also gained his first professional experiences before moving to Prague to continue his Master’s studies.
His Instagram profile @f_j_arch_dsgn is not that of a studio or workshop but rather a simple portfolio page of a young, creative architect documenting his professional and academic journey. The purpose of the page is to promote personal work and establish connections for future collaboration, shared thinking, inspiration, and development.
“The general idea behind my work is based on the reinterpretation of what I have seen and studied. Currently, I am interested in urban design and public spaces in relation to the built environment. I enjoy working on graphic expression, practicing architectural presentation, and doing it all simply, without unnecessary embellishment. The [+] sign always finds its way into my texts and graphic representations. For a while, it was just a mark, but today I prefer to use it as a symbol of the thought process.”
ORN.BLK+PD
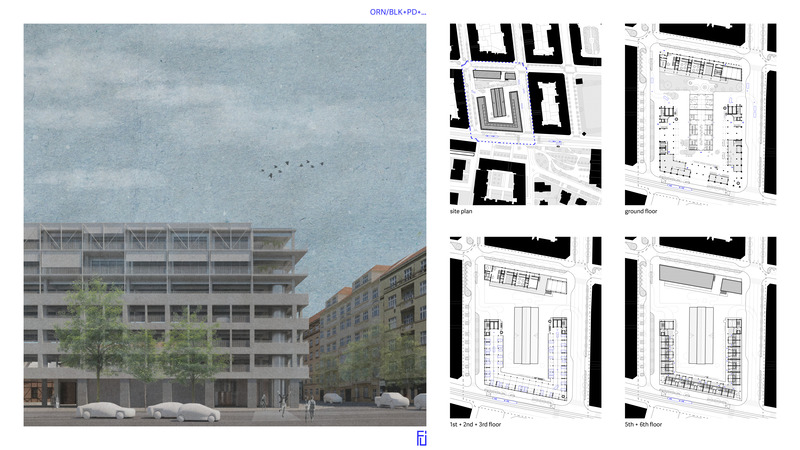
It is expected that in the next 50 years, cars in big cities will gradually or even completely "disappear", and people will focus more on alternative modes of transportation. The parking house of the (near) future stands at this interface. The new standard is a building that can continuously adapt to active changes in large cities and update its functional program over time.
What if this change happened tomorrow?
OŠNS+APT
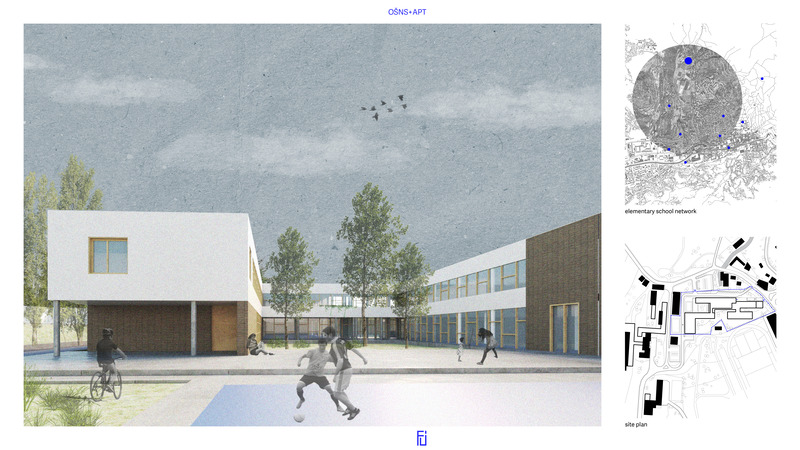
An elementary school, designed for approximately 550 students, is located on a spatially constrained and sloped site bordered by differing typologies - residential housing to the east and a hospital complex to the west. The project responds to these contrasting urban conditions by mediating between institutional scale and domestic articulation. The volumetric strategy aligns with the hospital’s form while integrating residential architectural language through differentiated massing, fenestration, and overhangs. Site complexity necessitated a spatial organization that respects existing urban flows, ensuring daylight access, maintaining frontal openness, and preserving neighboring privacy. Rather than asserting dominance, the school inserts itself within the urban matrix as an adaptive infill, almost a puzzle, completing the spatial logic of the surroundings without disrupting their function.
That would mean that cars would no longer be on the streets, and that further implies that they would no longer be in parking garages either. Instead, there is a need to accommodate something that is always necessary—high-quality and affordable housing. This, on the other hand, suggests a different function than that of a parking structure, which is the main topic of this project.
The goal is a building that can endure changes for the next 100 to 300 years, because the only truly sustainable building is one that lives long.
LTK+V
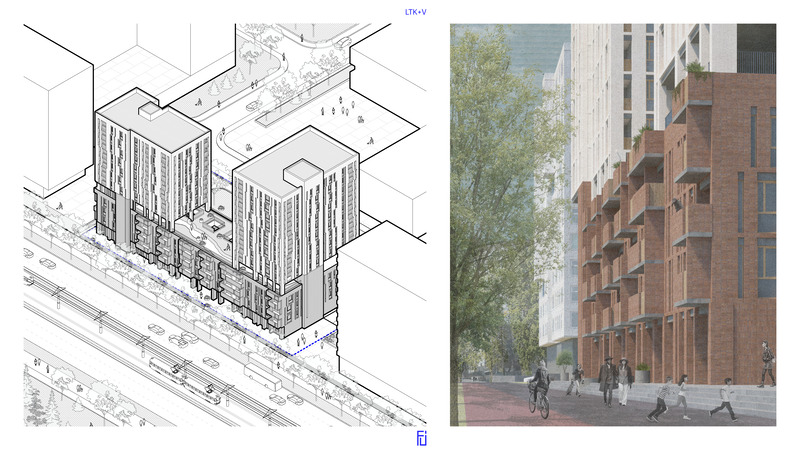
Located at the edge of a newly established residential zone on a former industrial site, the LTK+V building responds to existing and possible urban development. Positioned along a major city artery and near a hospital, the design prioritizes orientation and volume placement, balancing vertical and horizontal articulation to adapt to the surrounding scale and context.
The analysis led to a split volume strategy - opening the mass at its center to preserve sunlight access, ventilation, and visual permeability toward the planned school behind. This gesture reduces exposure to the adjacent highway while enhancing apartment privacy. A grounded, robust substructure responds to the micro-urban fabric, referencing the height of the nearby ambulance building. Above it are two vertical white volumes - residential towers emphasizing openness, light, and spatial rhythm. Shifting brick screens, framed views, and layered terraces suggest a building that is porous yet protected, firmly placed yet adaptable.
Located at the edge of a newly established residential zone on a former industrial site, the LTK+V building responds to existing and possible urban development. Positioned along a major city artery and near a hospital, the design prioritizes orientation and volume placement, balancing vertical and horizontal articulation to adapt to the surrounding scale and context.
The analysis led to a split volume strategy - opening the mass at its center to preserve sunlight access, ventilation, and visual permeability toward the planned school behind. This gesture reduces exposure to the adjacent highway while enhancing apartment privacy. A grounded, robust substructure responds to the micro-urban fabric, referencing the height of the nearby ambulance building. Above it are two vertical white volumes - residential towers emphasizing openness, light, and spatial rhythm. Shifting brick screens, framed views, and layered terraces suggest a building that is porous yet protected, firmly placed yet adaptable.
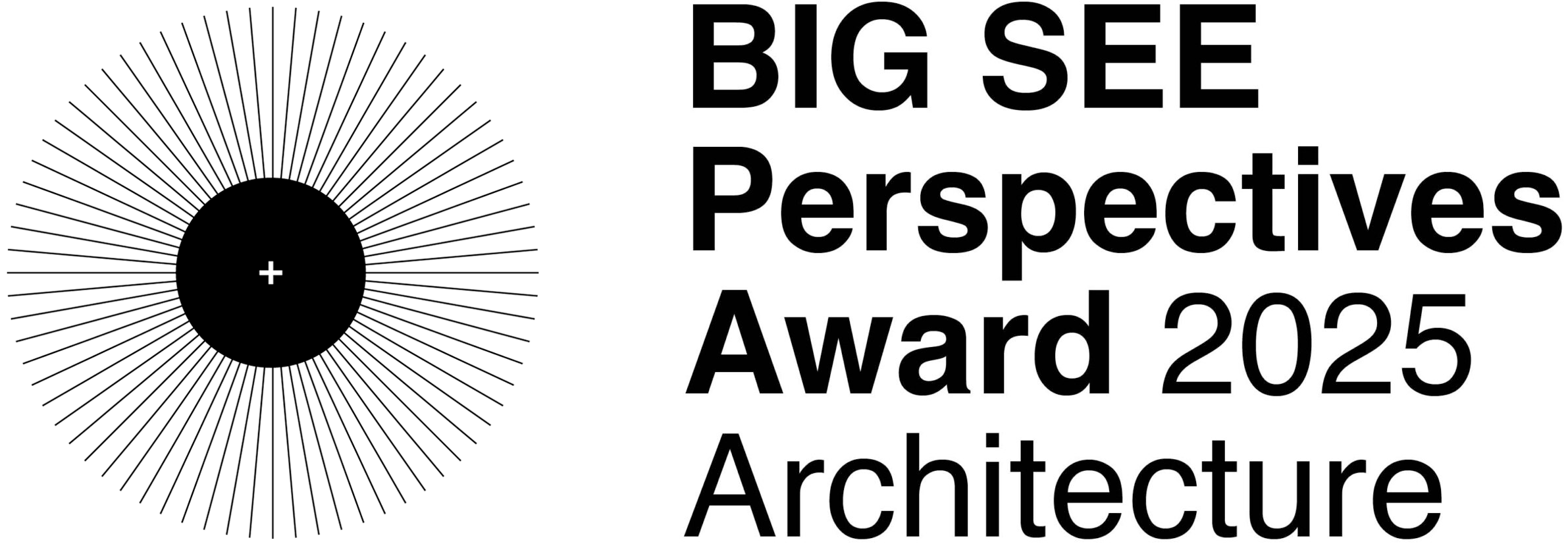
Faris Jašarević
I am a creative young architect with strong technical skills and various experiences in the architectural field, gained through education and professional background. I am inventive and diligent from the initial phase of the design process, continuing with a creative approach to the core of the problem, and staying fully engaged through to the implementation stage.
I enjoy integrating critical and philosophical thinking into every project, concluding concepts with simple and clear solutions. I strive to deepen my understanding of sustainable architecture principles and how to reduce the negative impact of contemporary architecture on current local issues—while also incorporating these principles into my future design work.
Contact
farisjasarevic@gmail.com




