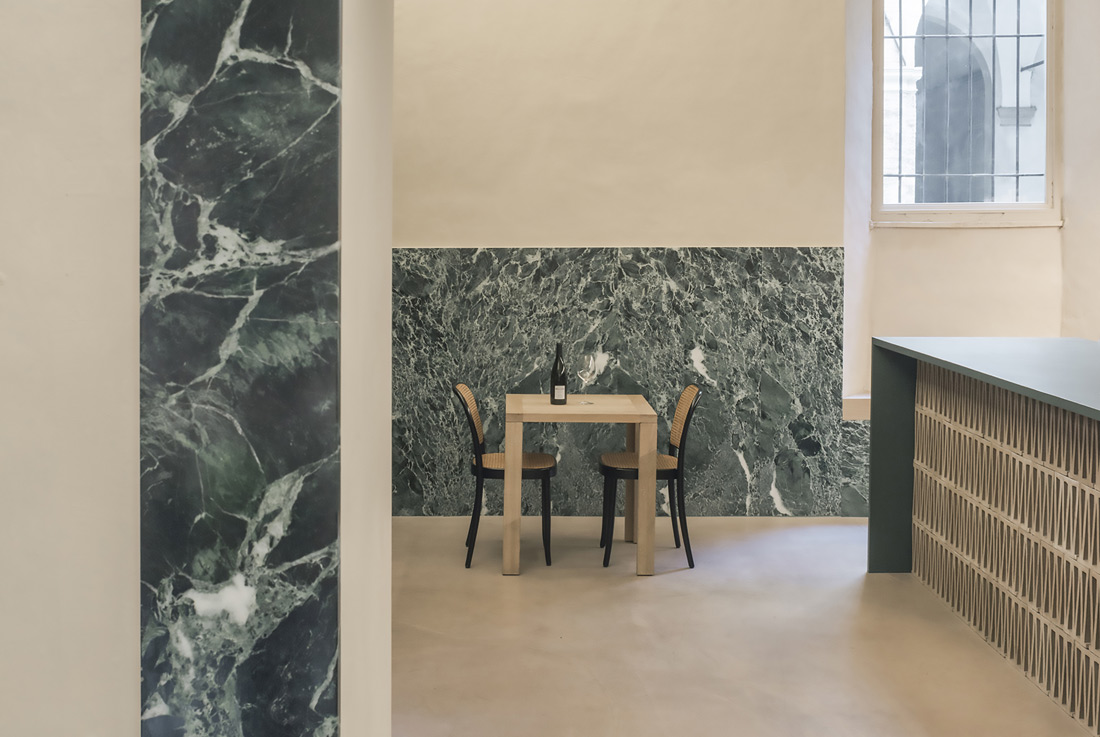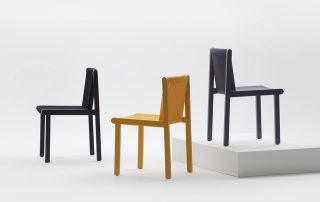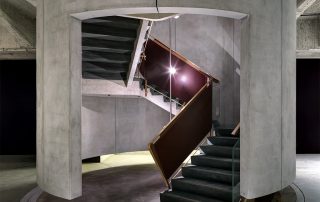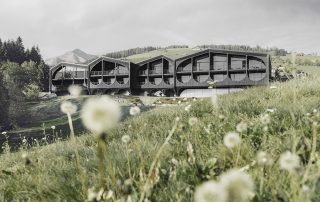Located in Fano, the winery configures itself as a graft inside the spaces of 16th century building Palazzo Tomani-Borgogelli. The two worn doors (restored only in the hinges), the oxidized wrought iron grids, the imperfections of the plaster left inside, testify to the time that the project wants to reveal. The walls, together with the floor, are just neutral surfaces capable of accommodating the new interior. Three natural materials and one colour design the interior space of the winery: the oak of the tables and the seat, the Alpine marble of the walls, the hand-drawn terracotta tiles and the green of the wooden part, the plasterwork and the plasterboard works. If the planimetric signs, that conform the interior of the first vaulted room, consist in the counter and the wine cellar in the background, the signs of the second one are the volume of the toilet and the hidden storages. Both spaces have in common the wine cellars that incorporate the two glass portions of the street’s elevations, whose voids are configured as subtractions of a volume.
What makes this project one-of-a-kind?
We designed an essential layout, made of few natural materials and one colour. To recall the irregularity of nature, we decided to use hand-made terracotta tiles both for the material they are made of, both for the pattern they generate: a decoration that reminds the rural Italian barns.
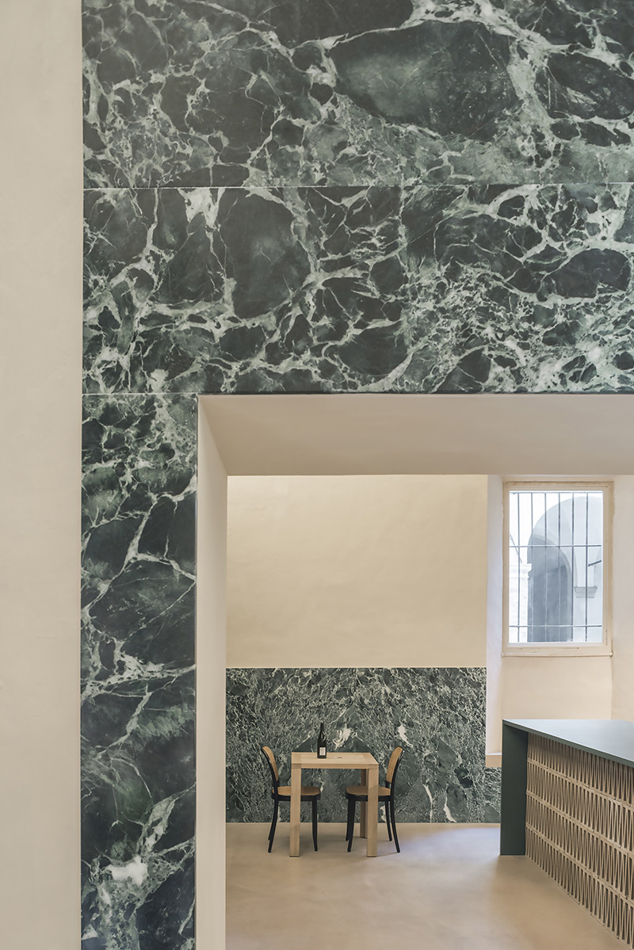
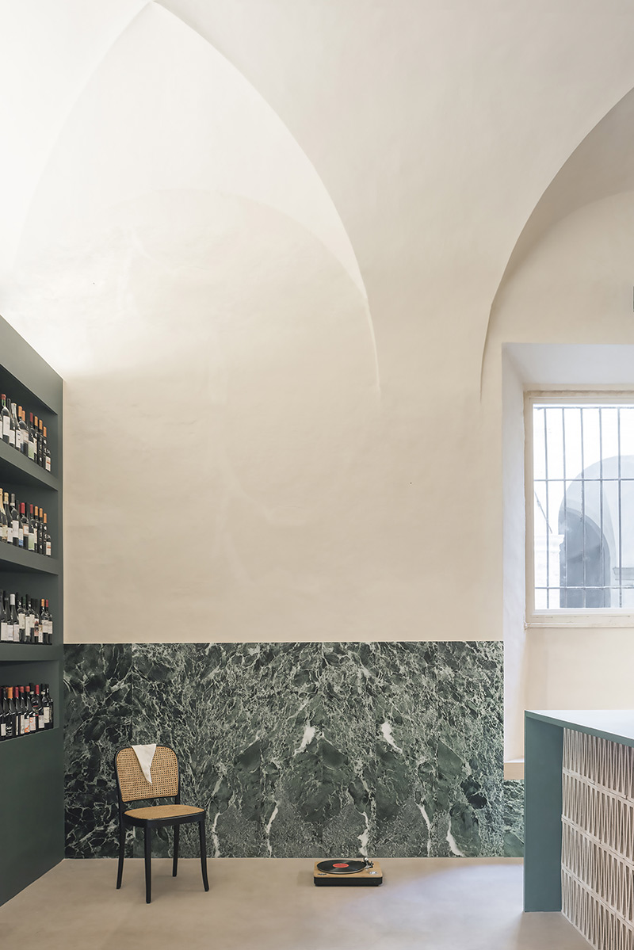
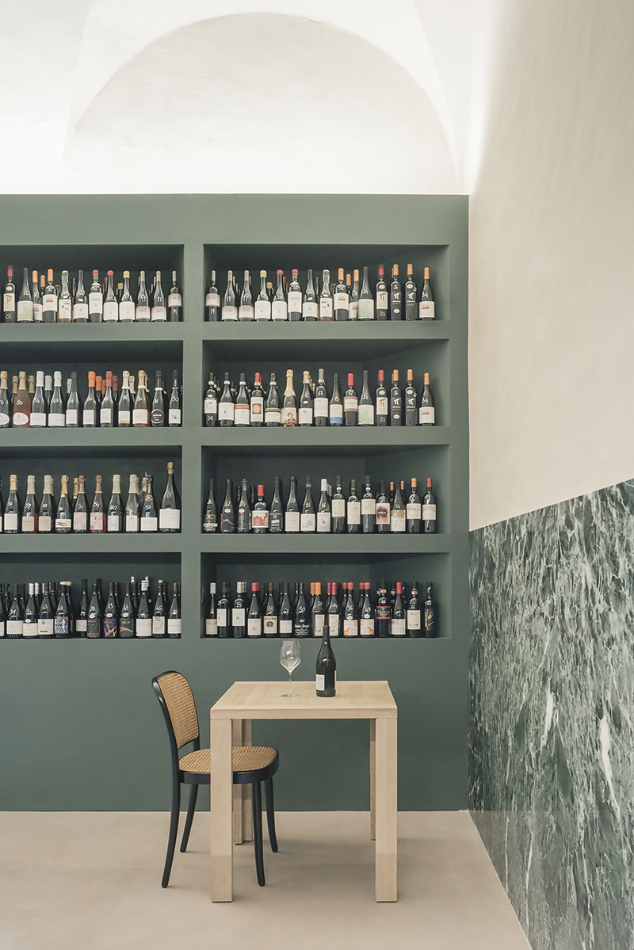
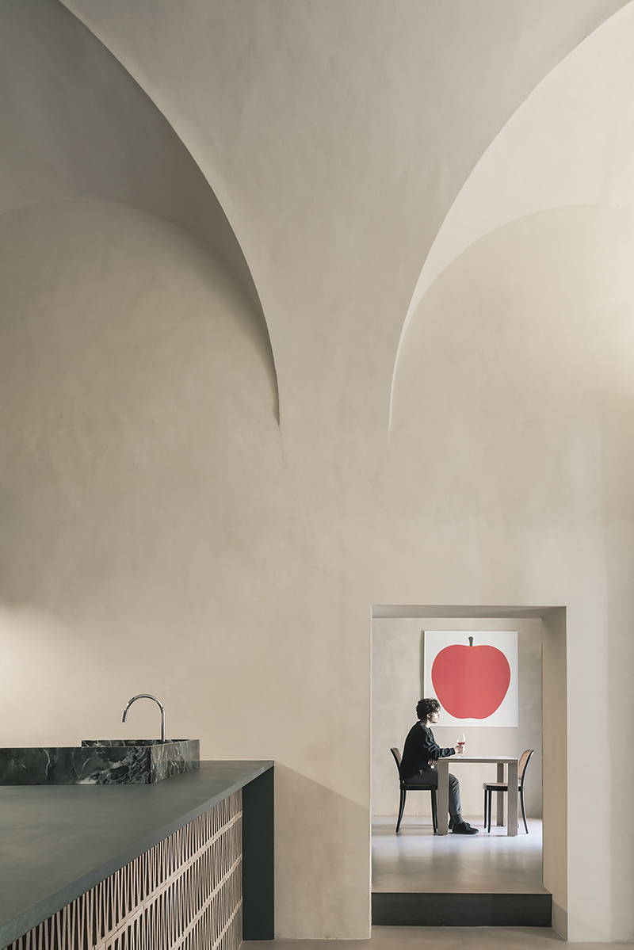
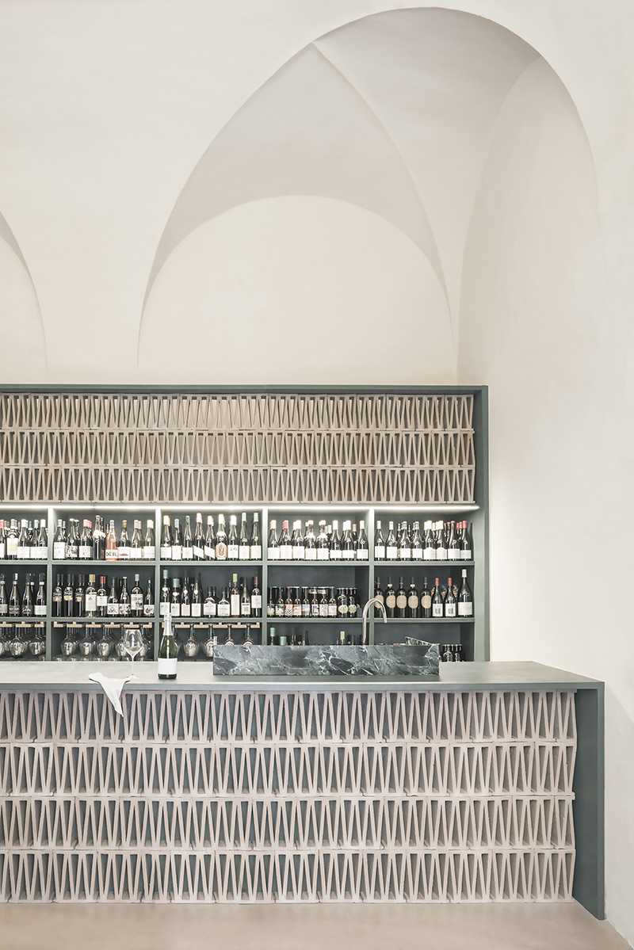
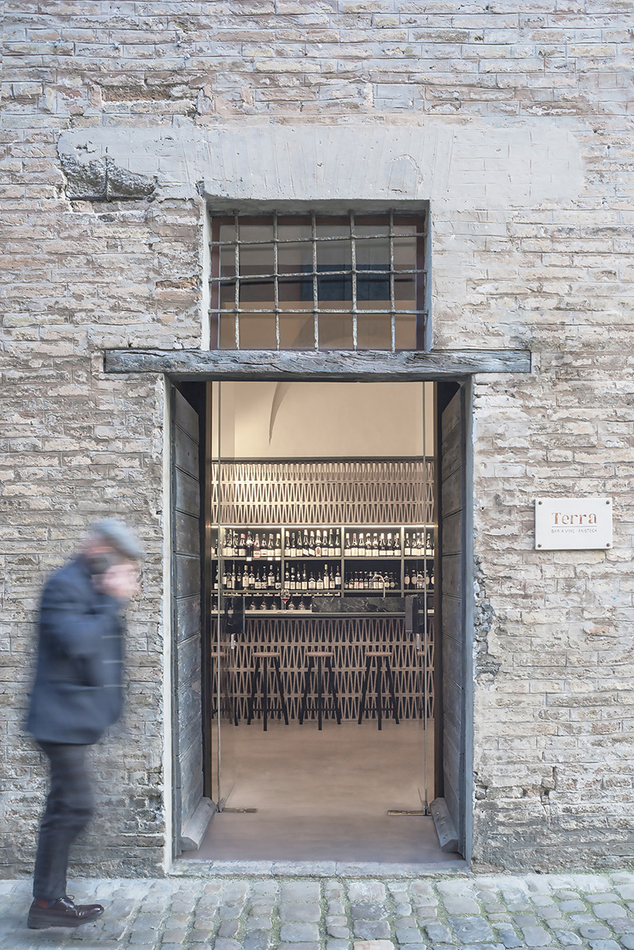
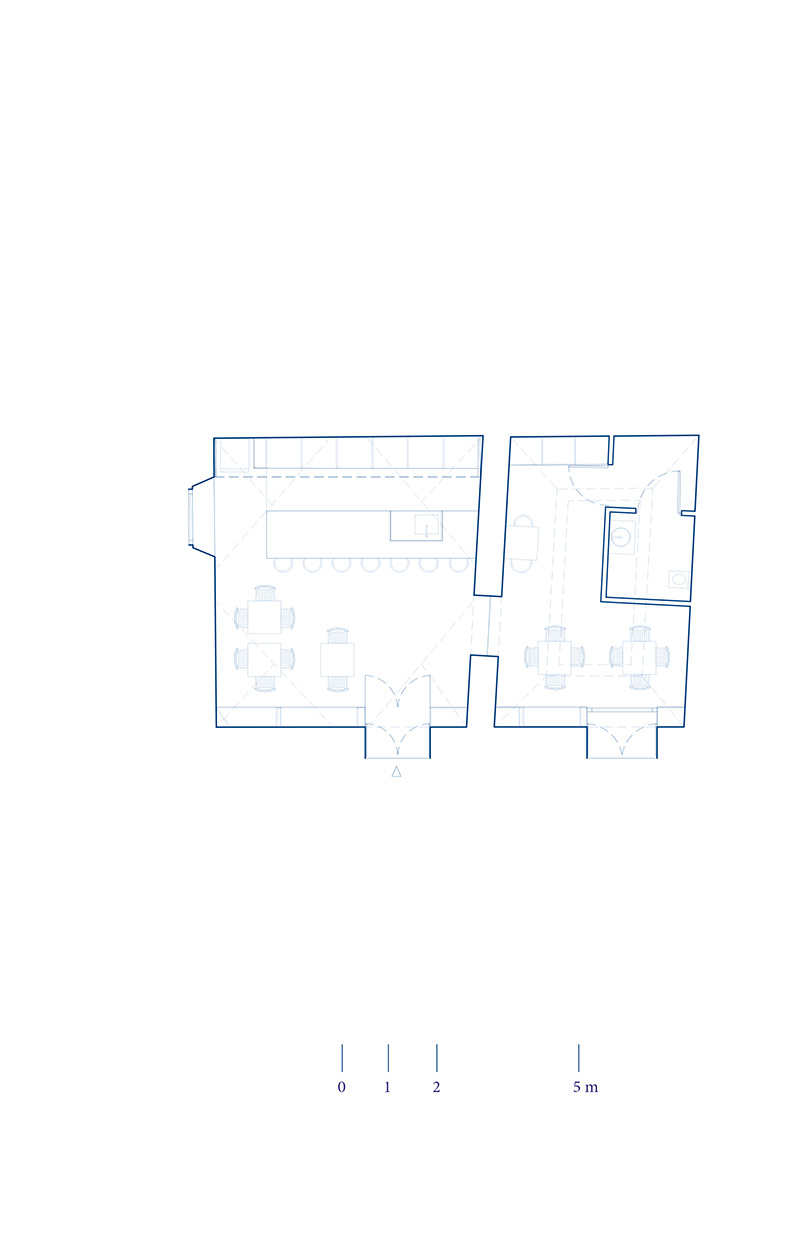

Credits
Interior
brunelli ann minciacchi
Client
Private
Year of completion
2019
Location
Fano (PU), Italy
Total area
60 m2
Photos
Lorenzo Zandri
Project Partners
Local craftsmen, Mutina, Rubinetteria Paffoni Spa, Miniforms, Danese Milano, EDONÉ – ICA Group,


