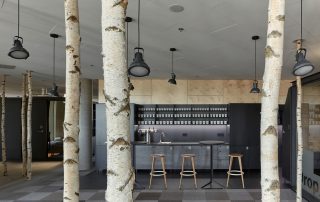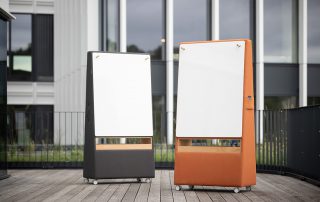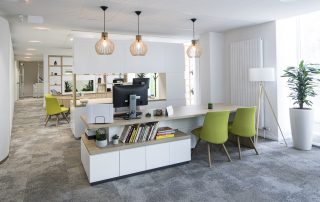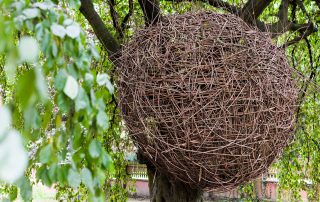With regard to the sloping land, the layout of the house was chosen so that all facilities, including the garage and guest suite, are located in the basement, with a connection to the street. On the ground floor is an apartment in a single horizontal plane, with direct link to a comfortably sized terrace. The house by its configuration allows undisturbed views of the countryside, both in the daily zone and in the bedroom tract. The facade of the house is solved by a combination of contact insulation with a smooth cut plaster and sandwiches with a surface of exposed concrete moniera. Glazed fillers are frameless, always to the entire height of the room. In the interior, an exposed concrete is applied on the ceilings and staircases, most of the walls are plastered. Floors are made of manually smoothed screeds. All surfaces in the bathrooms are made of glass mosaic. The surface of the interior doors and built-in cabinets is made up of oak veneer. The primary source of energy for heating and cooling is the ground-water heat pump.
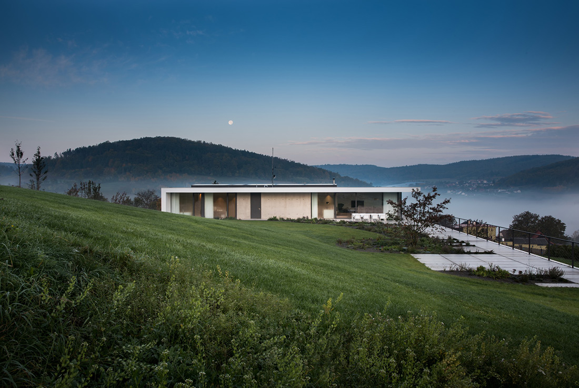
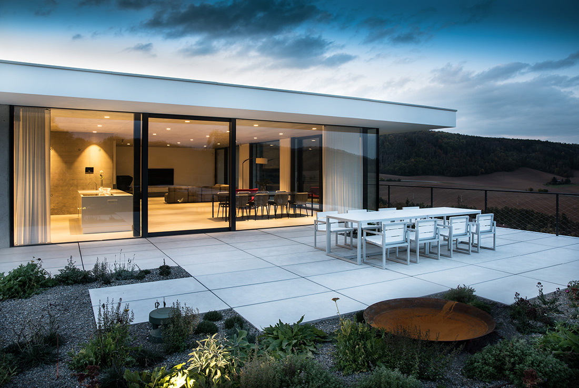
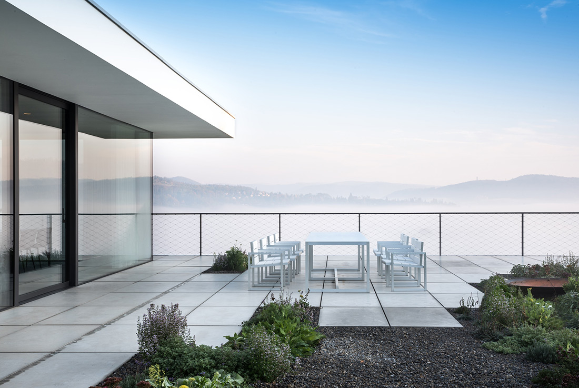
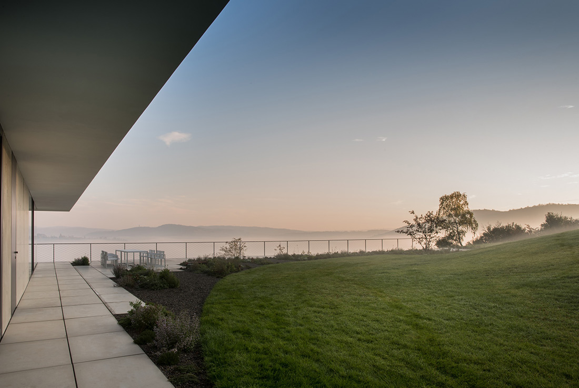
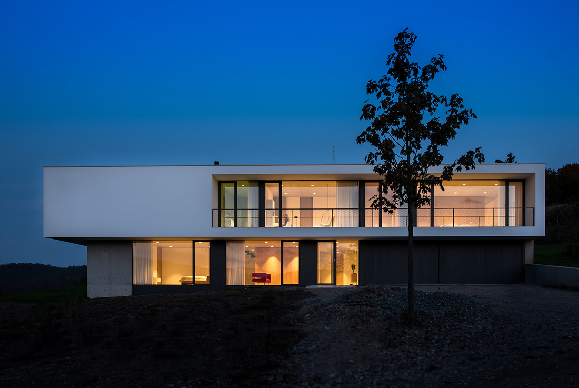
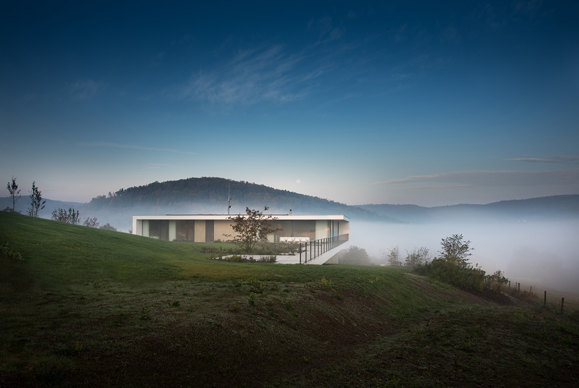
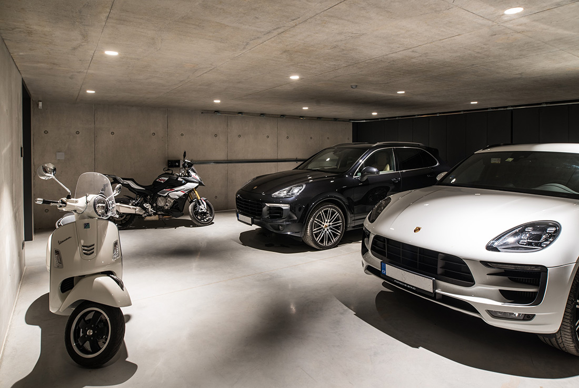
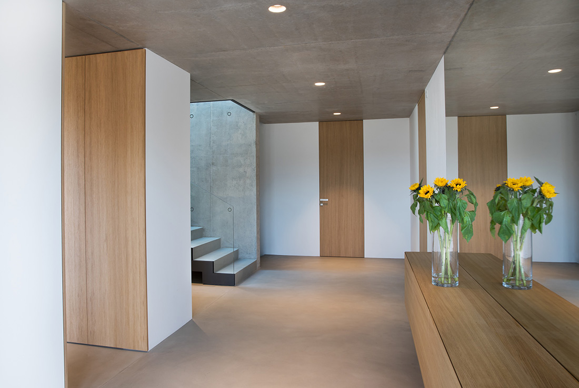
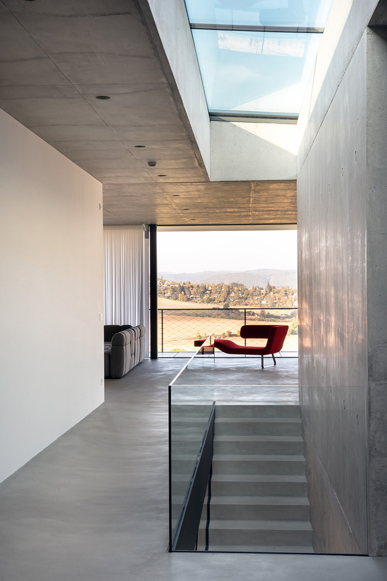
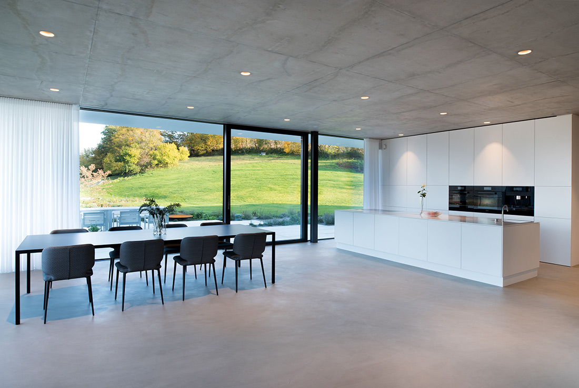
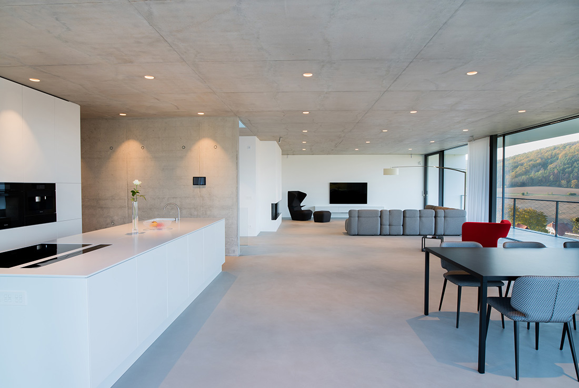
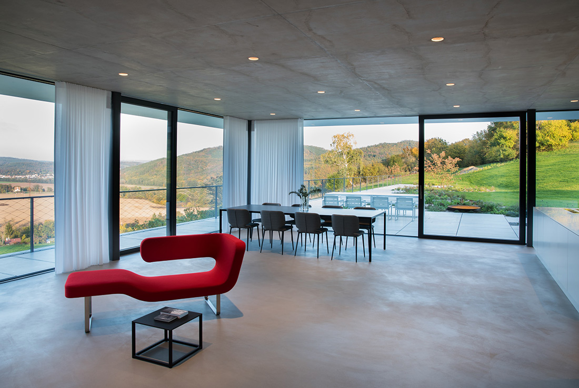
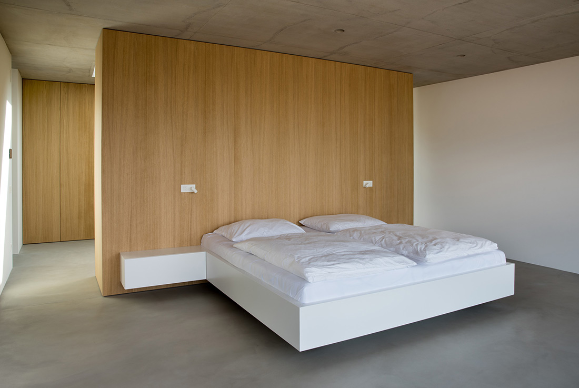
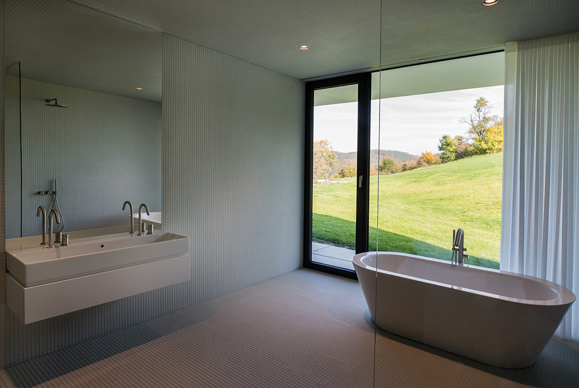
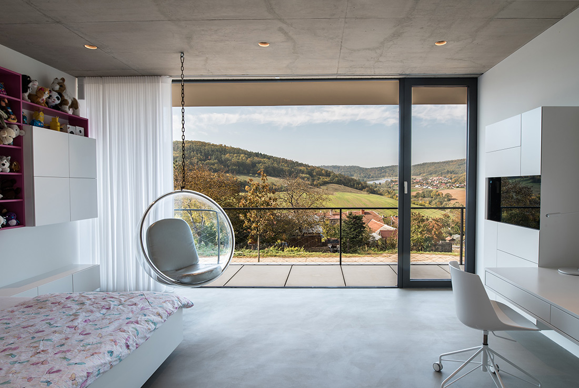
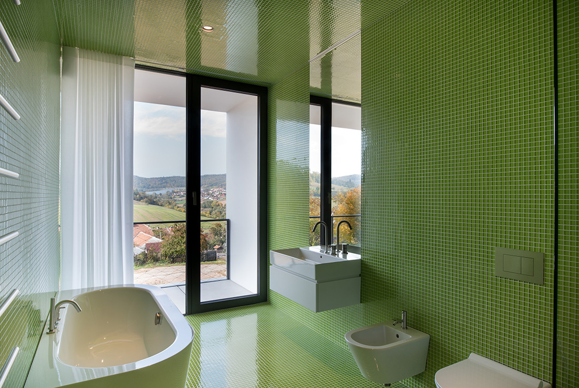
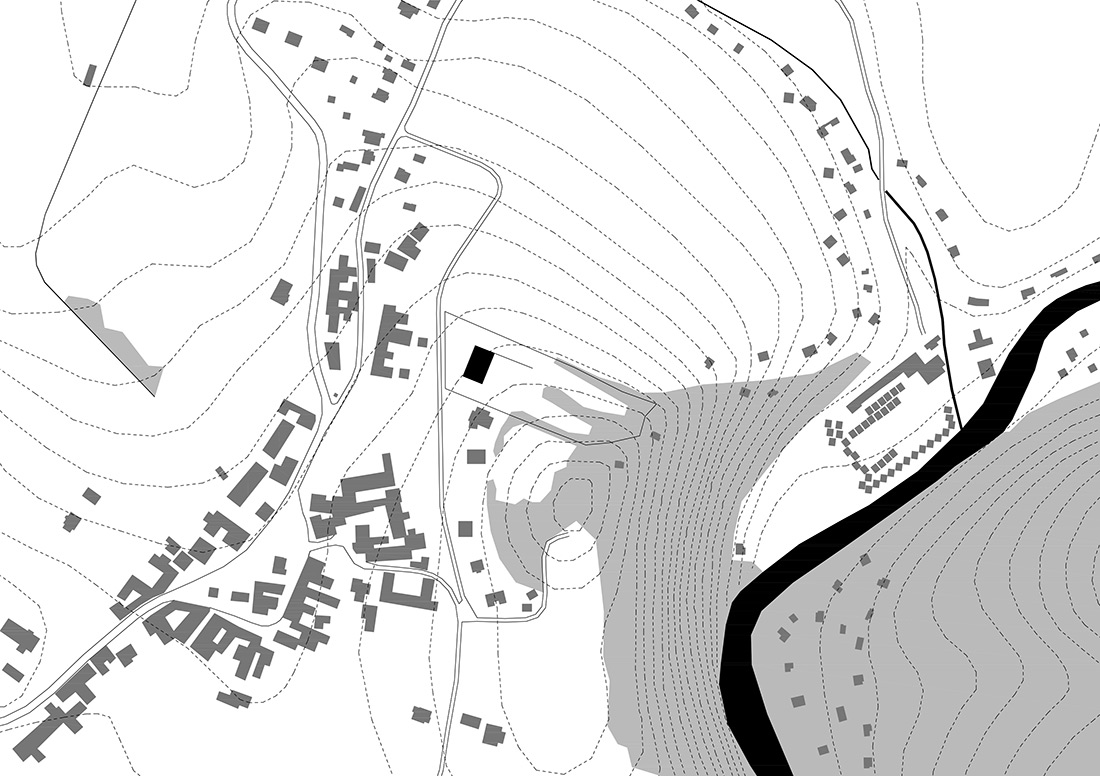
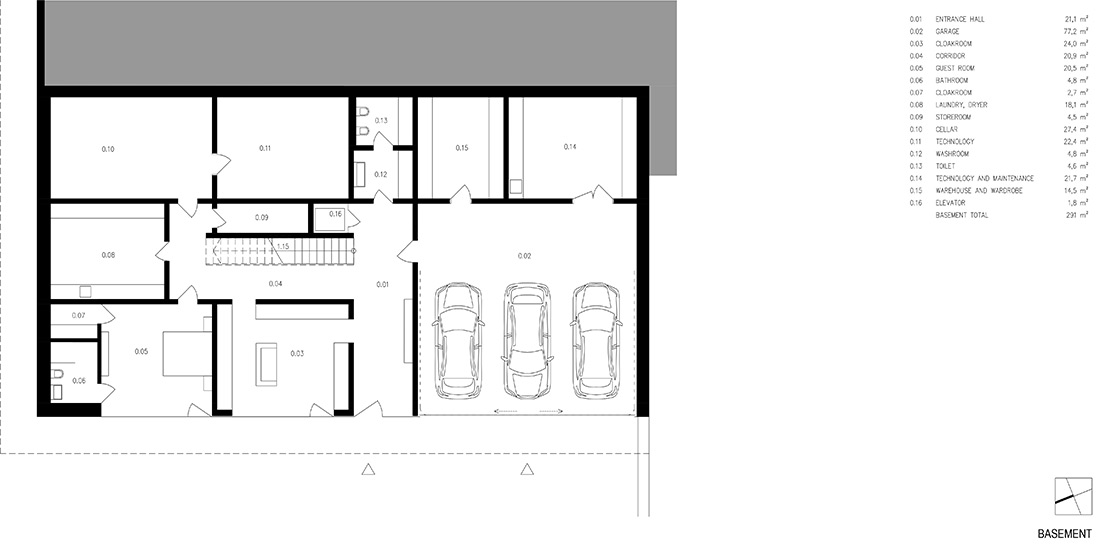
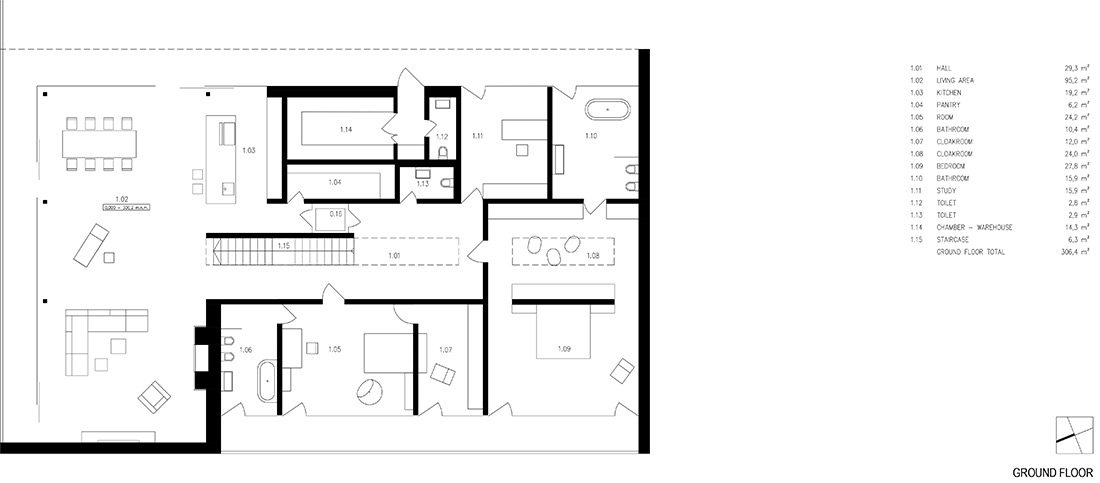
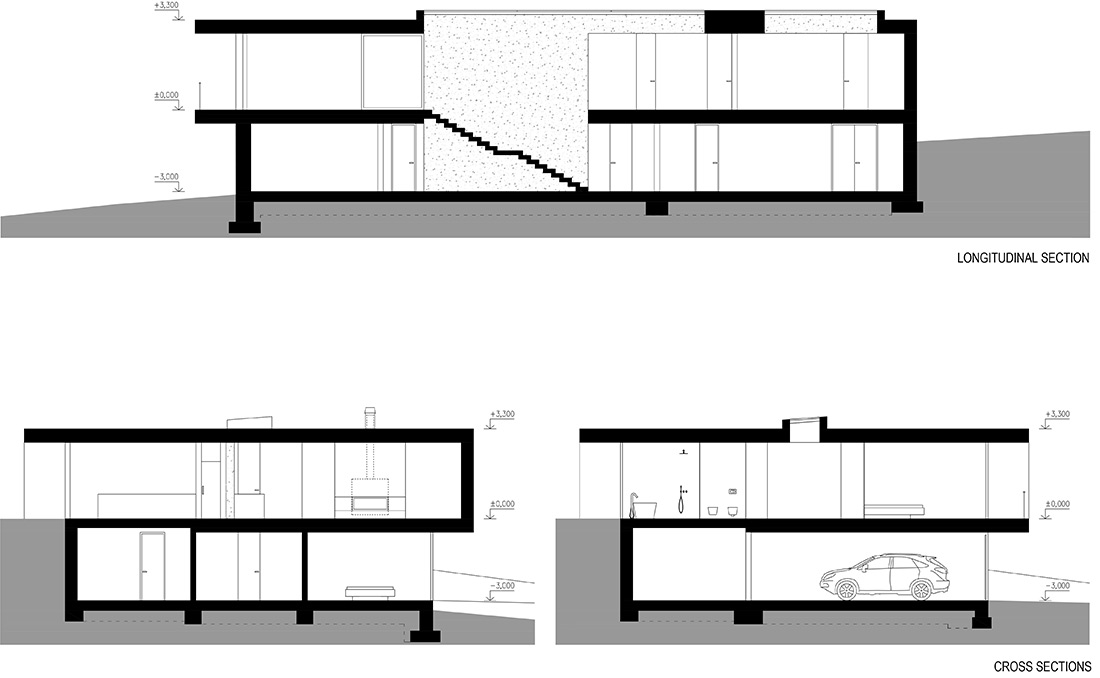


Credits
Architecture
Martin Klimecký
Client
Private
Year of completion
2020
Location
Heroltice, Czech Republic
Total area
597 m2
Site area
8.720 m2
Photos
Lenka Mitrenga
Project Partners
LP staving s.r.o.



