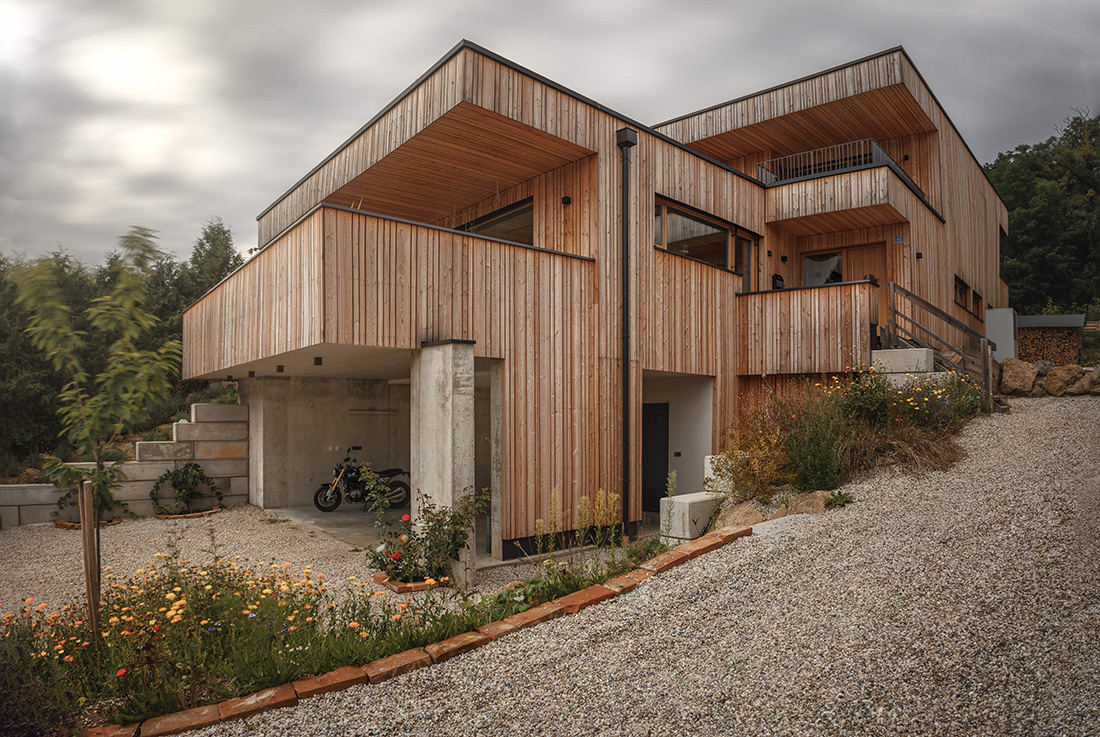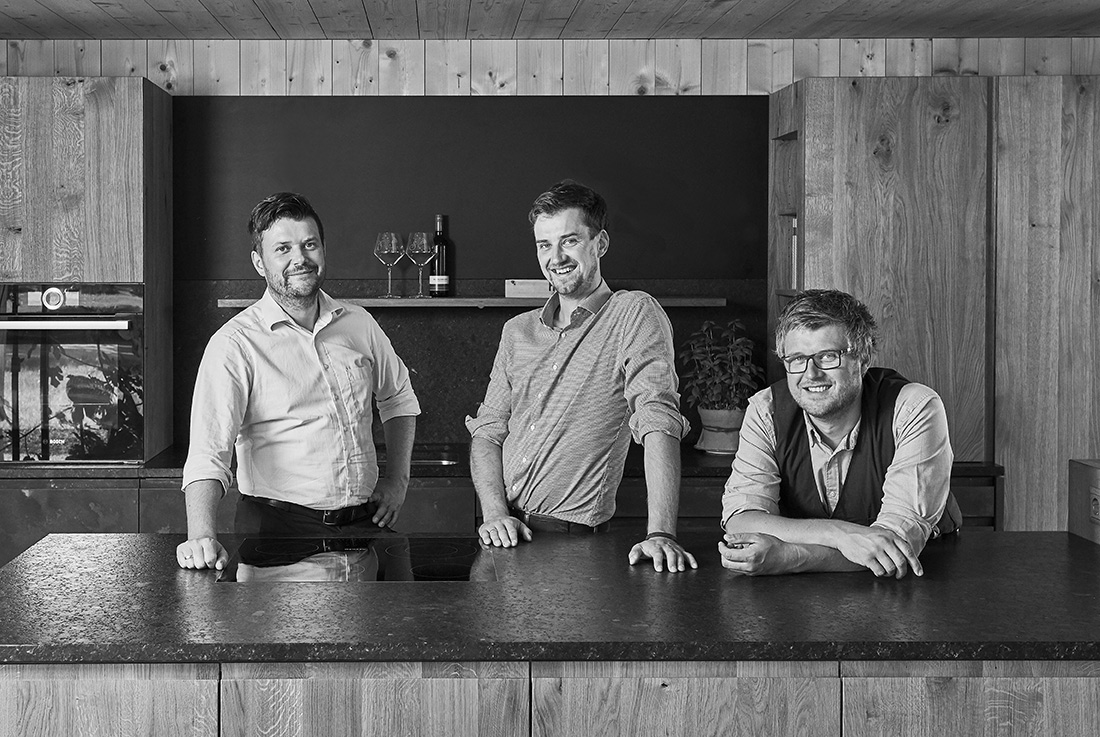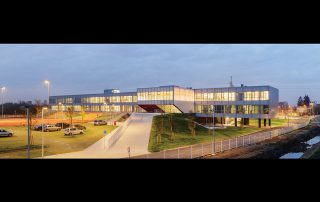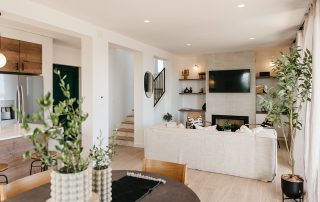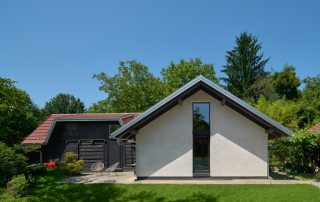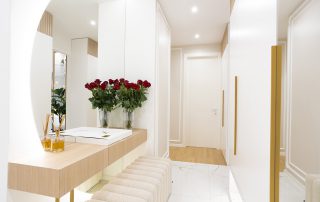For the planning of this single-family home in Bavaria / Germany, extra brainpower was required – because the hillside location required to overcome a height difference of 6 to 7 meters. Houses often look rather tall and bulky – the slope is supported by very high retaining walls.It was our aim to adapt the building to its surroundings and not the other way around.
In cooperation with interior designer Markus Kastl, this house, stepped into the surrounding area, was built. Christoph Mösl was responsible for the building architecture, division of functions and technical functionality – Markus Kastl for interior design and furnishing. Everything in the ground is concreted. From a height of 40-50cm – dry above the ground, wood shows its full strengths as a CO2-neutral building material. Here, too, we have chosen a timber construction with continuous, standing and untreated larch wood formwork. Real larch wood windows complete the ecological housing. In the interior you will find high-quality solid wood furniture, floors and doors. An air heat pump combined with a tiled stove is used as the heating system.
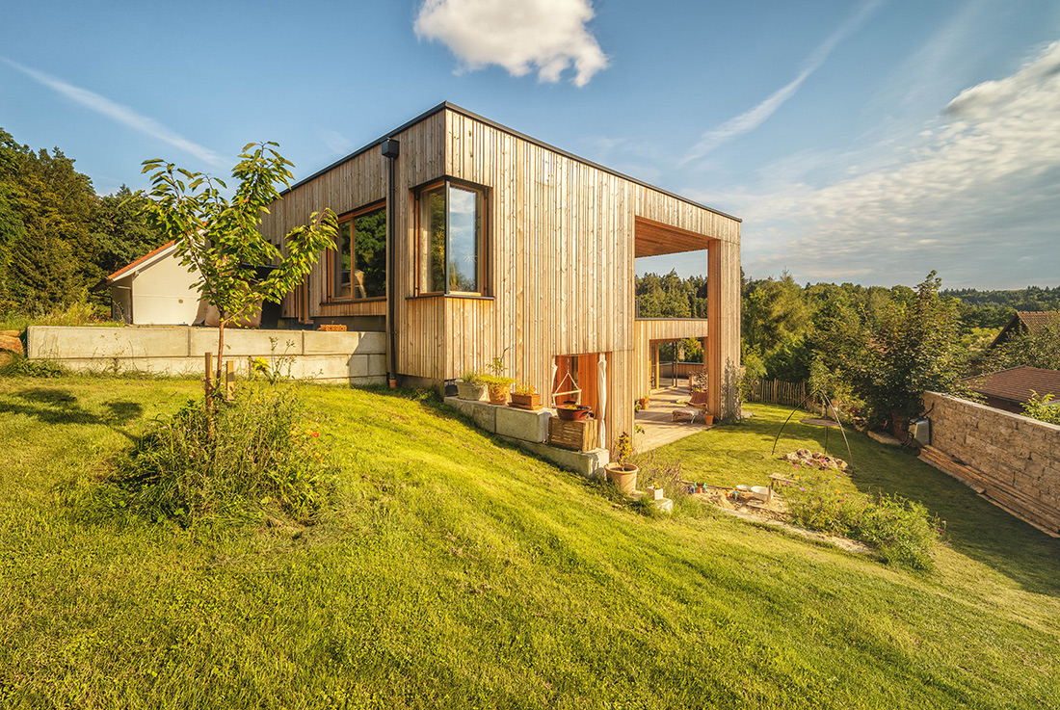
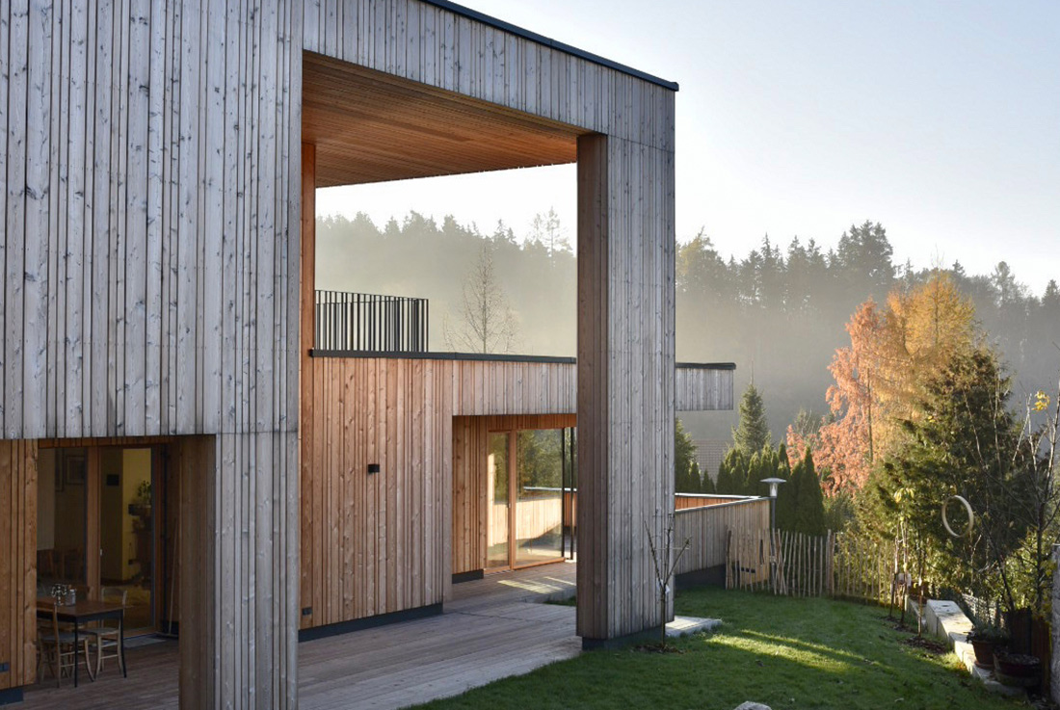
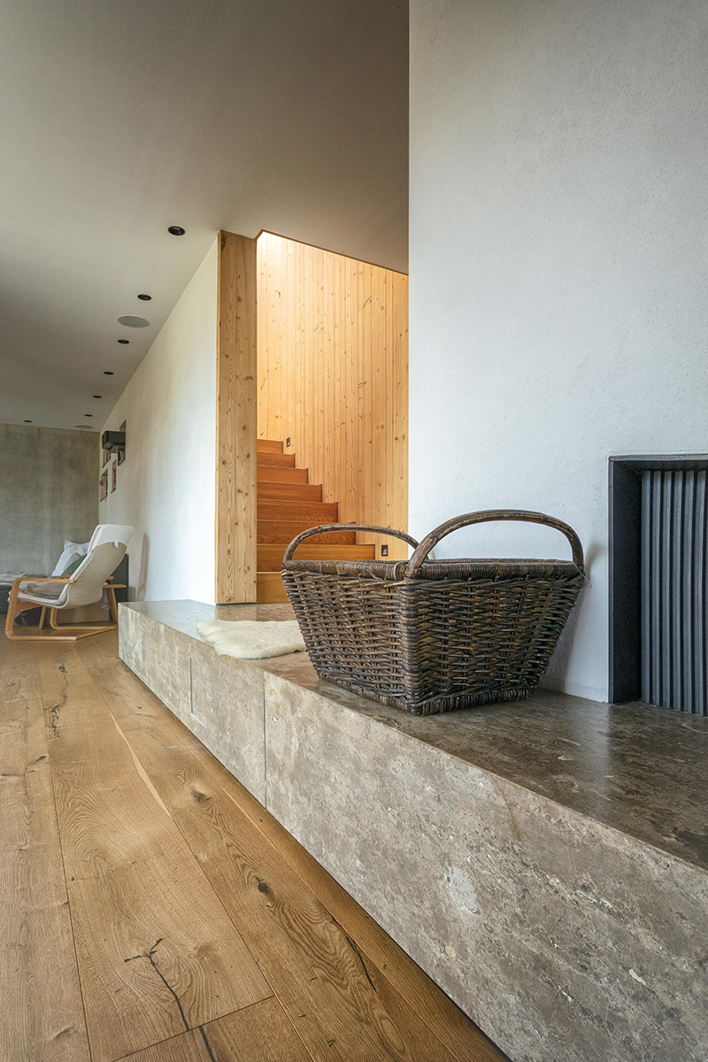
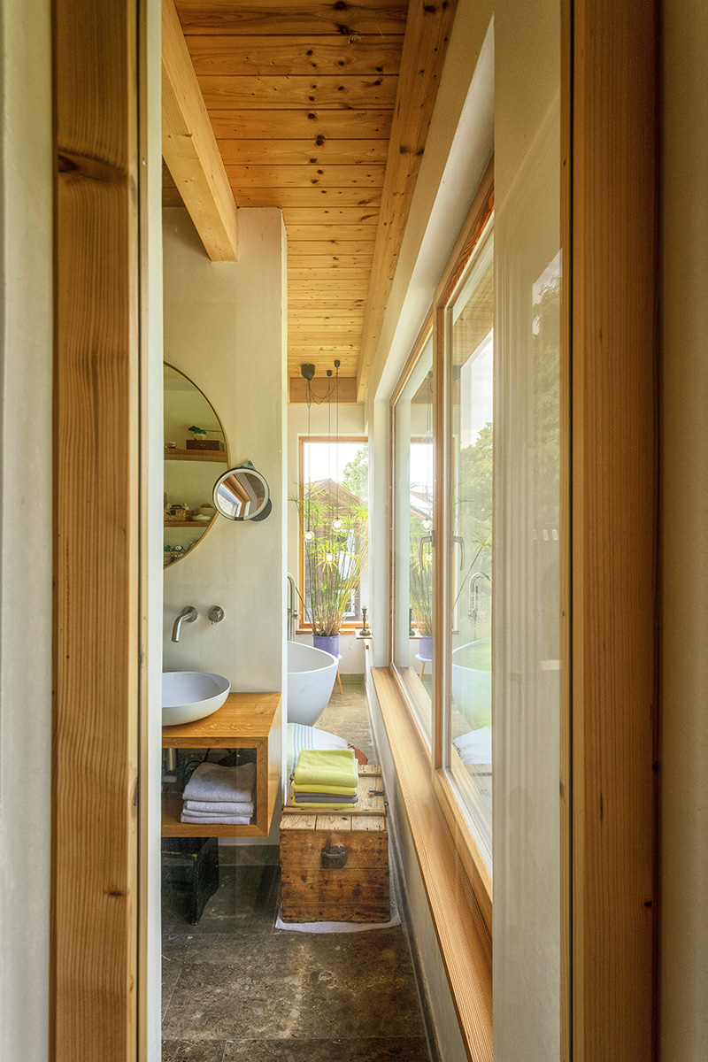
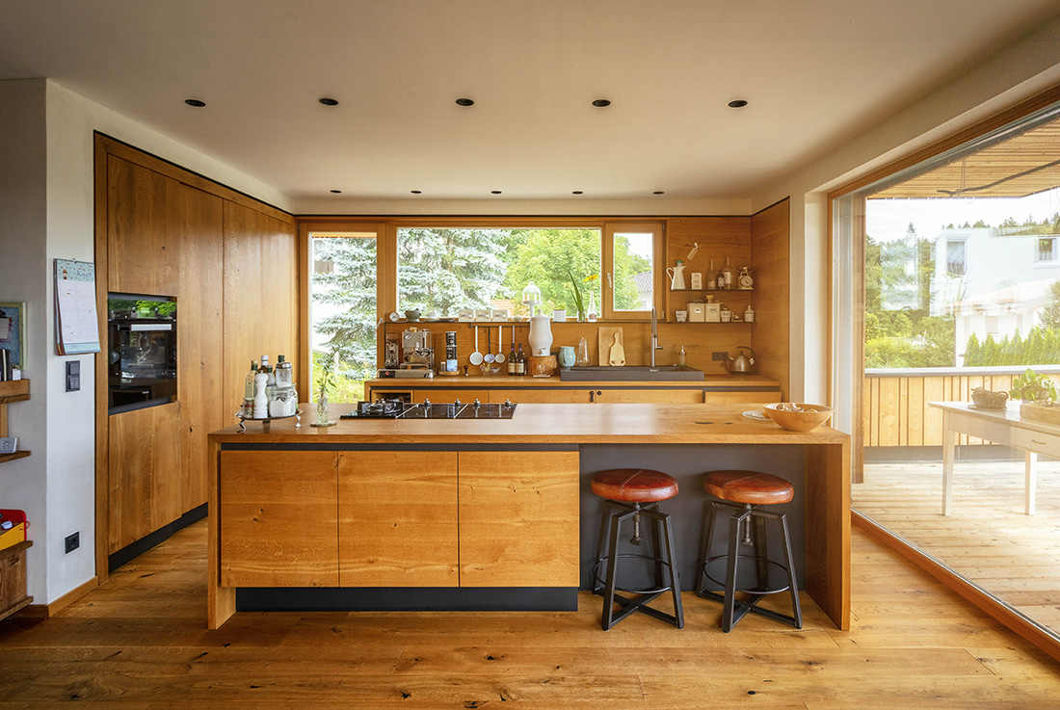

Credits
Architecture
m3-ZT GmbH; Christoph Mösl
Interior Design
Markus Kastl
Client
Private
Year of completion
2020
Location
Mengkofen, Germany
Photos
Thomas Weber BGL


