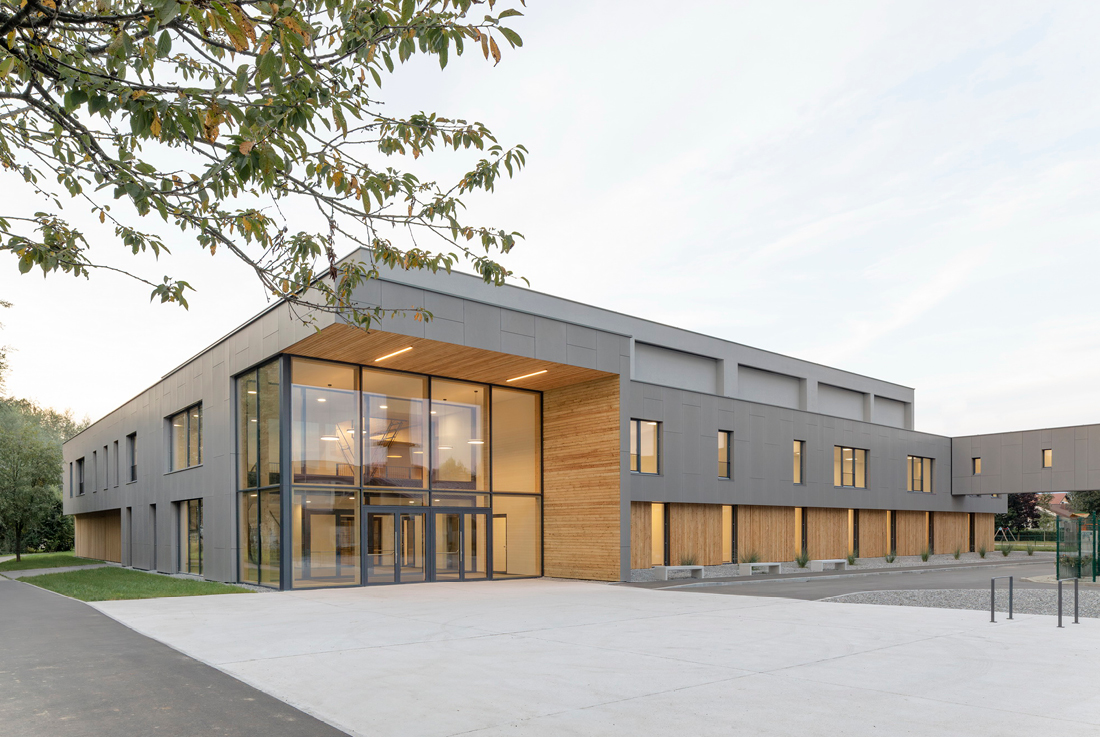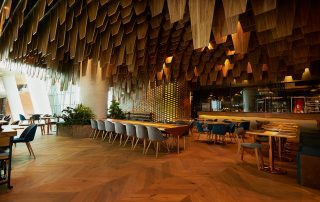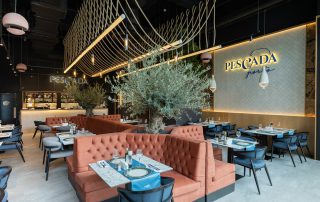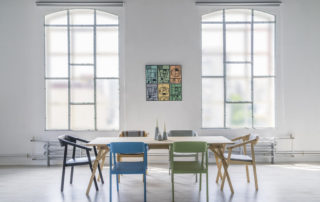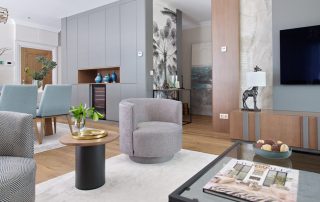The Trzin Gym project is one of the few fully wooden sports halls in Slovenia. Built as the primary sports hall for the local primary school, it also serves as the main municipal venue for significant local events.
The gym has a seating capacity of approximately 1.000 spectators for basketball and volleyball events, and just under 600 spectators for handball and futsal competitions. Its primary function is as a school sports hall, with the flexibility to be divided into three separate courts for various individual programs.
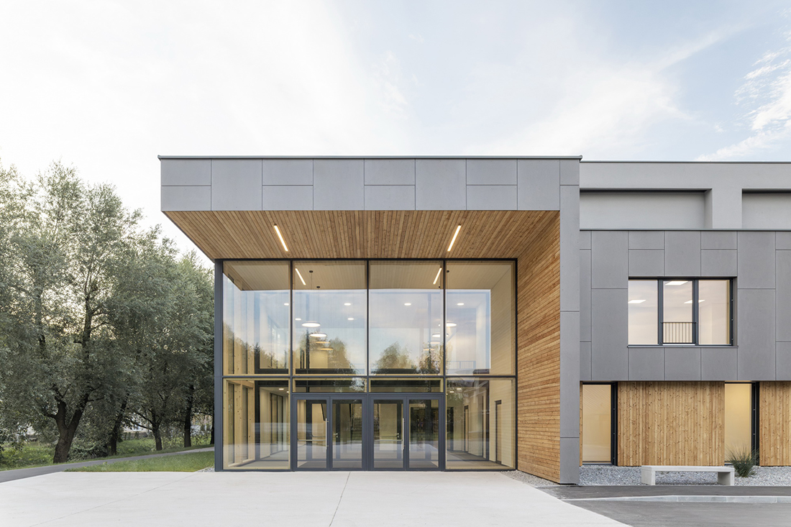
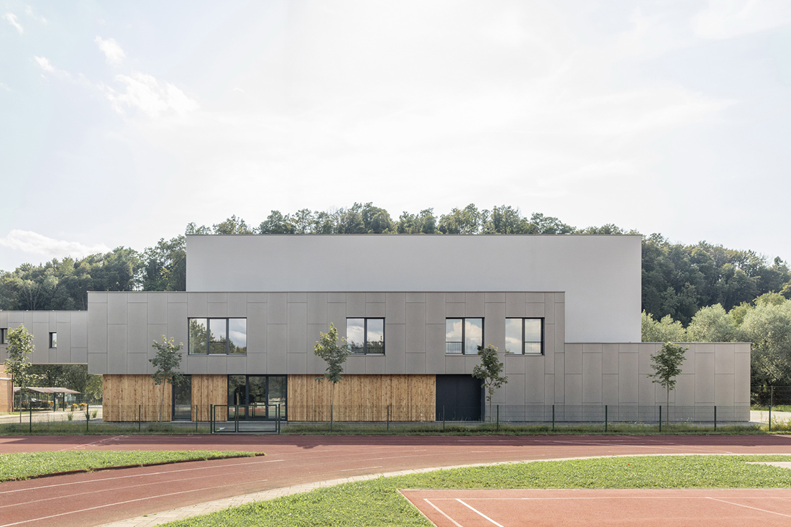
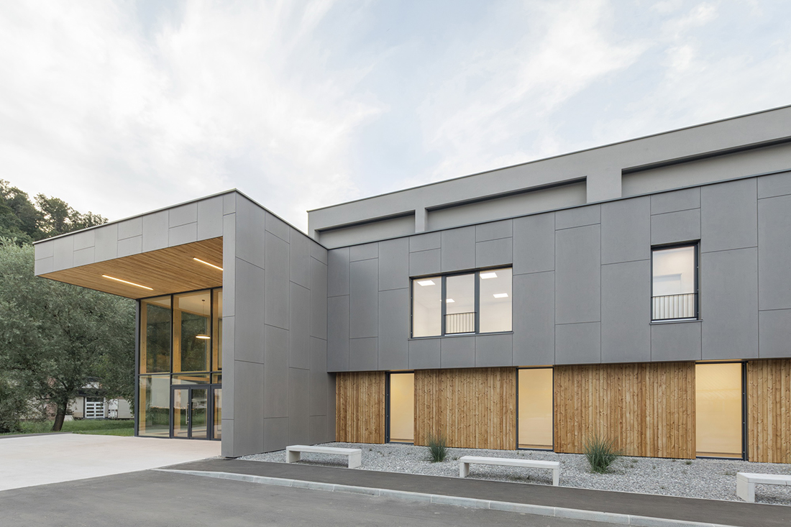
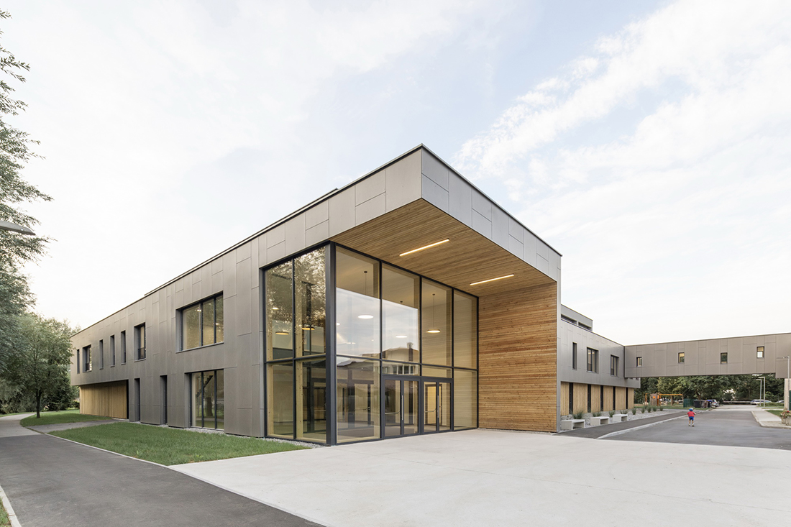
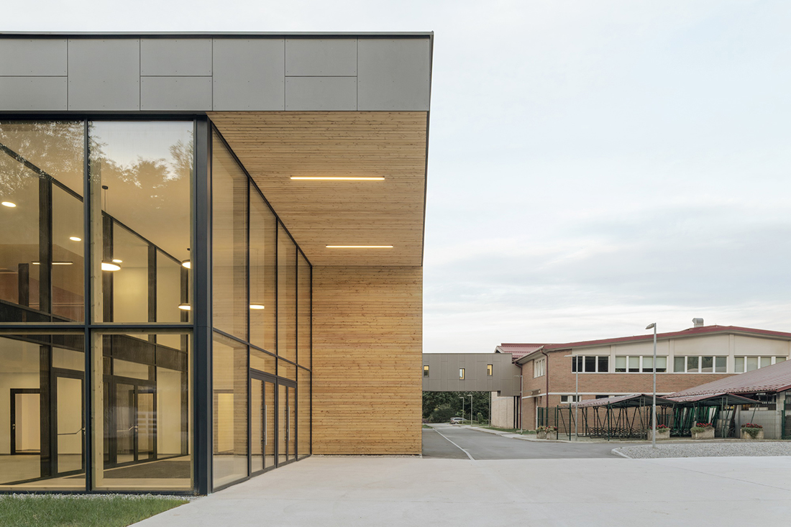
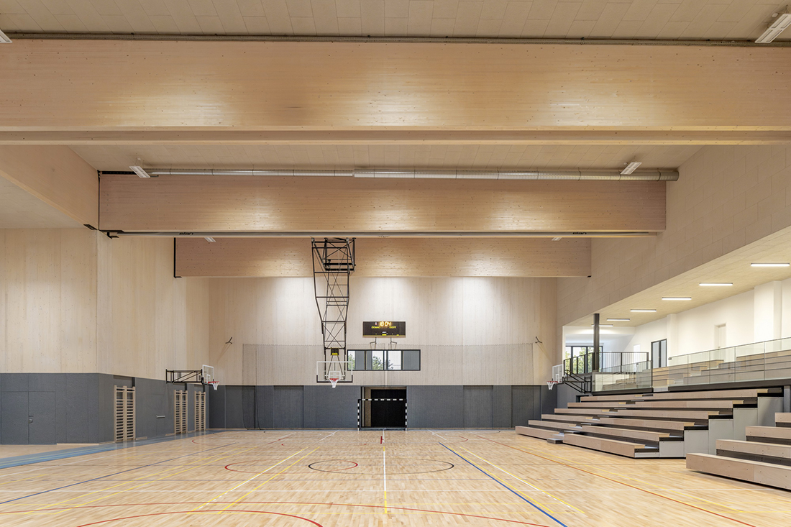
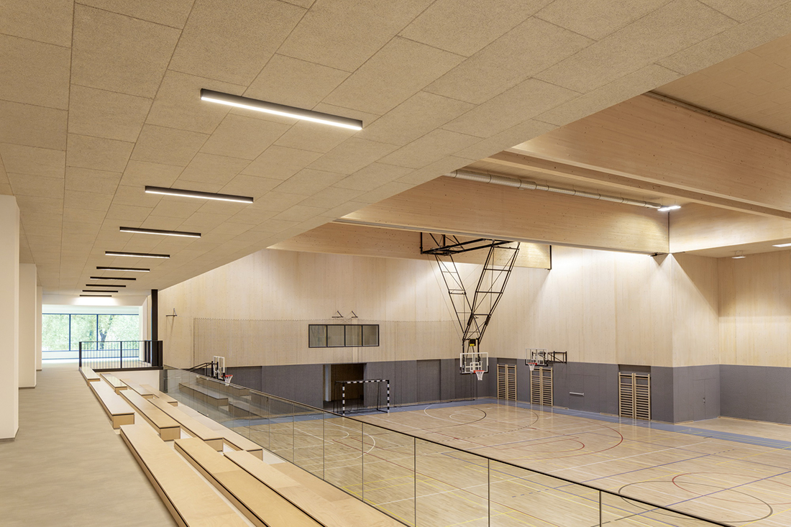
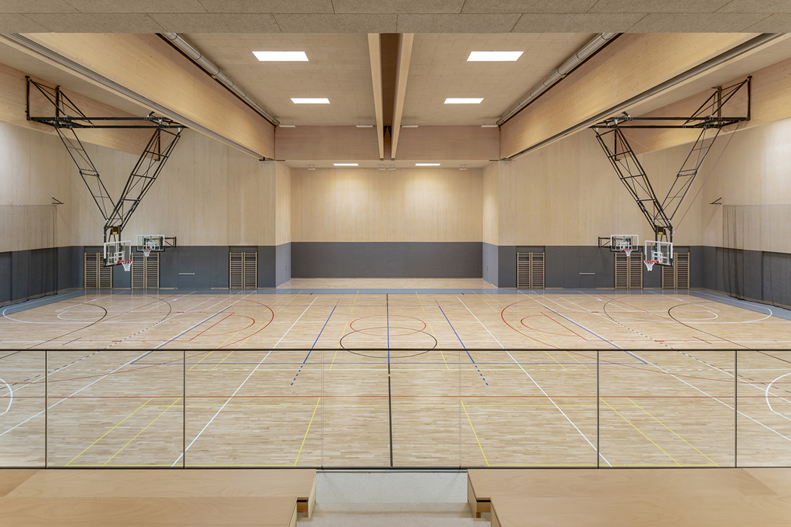
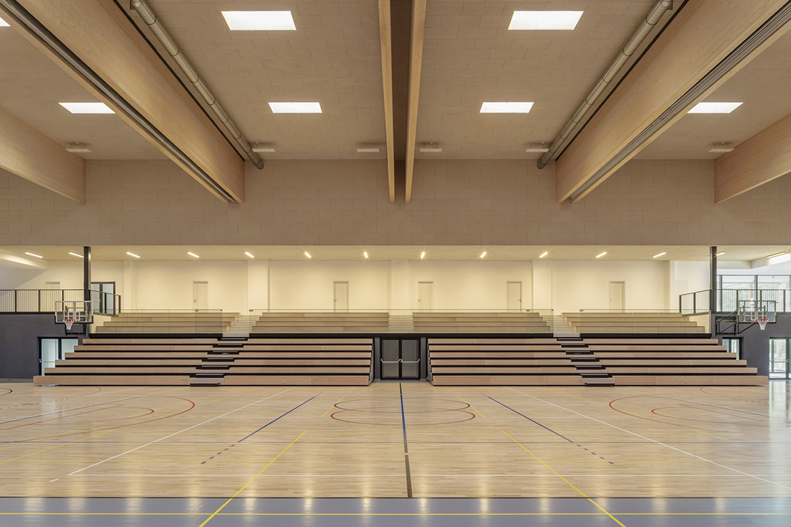

Credits
Architecture
Tria Studio; Martin Lovrečić, Matevž Vrhovnik, Jernej Hočevar, Jure Hafnar, Urh Wiegele, Urša Ješe, Monika Homar, Mojca Valant
Client
Občina Trzin
Year of completion
2024
Location
Trzin, Slovenia
Total area
3.000 m2
Site area
5.000 m2
Photos
Ana Skobe
Winners’ Moments
Project Partners
Alfa Natura Ltd, SGP Graditelj Ltd


