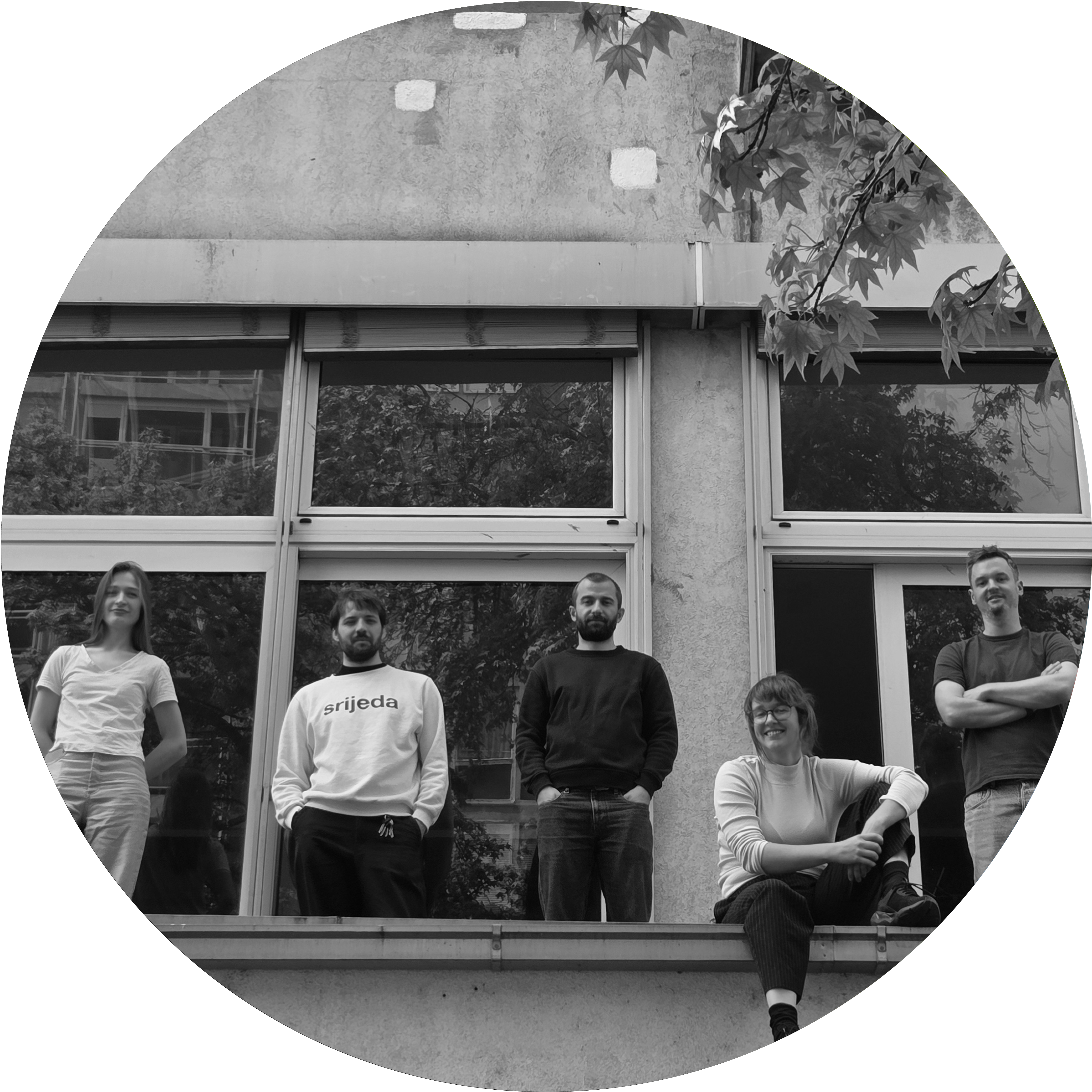
Dora Loncaric, Mario Kralj, Hrvoje Arbanas, Mario Peko, Tamara Paulina Pavković, Croatia

Nominator: Bernarda Silov and Davor Silov
Nominator's statement
NEKOLIKO is a team of young architects – Dora Lončarić, Mario Kralj, Hrvoje Arbanas, Mario Peko, and Tamara Paulina Pavković from Zagreb – working through a collective approach, constantly questioning the boundaries of the profession and the role of young architects in society. They nurture dialogue, research, and shared decision-making, viewing each project as the result of team synergy. They enjoy working on both small and large scales, and use text, drawing, and models as equal tools for shaping architectural ideas. They have participated in numerous architectural competitions and won multiple awards. One of their most notable achievements is the first prize in the international competition for the Trebinje Congress Center – a project whose form quietly awaits the future, thoughtfully integrated into an extraordinary landscape.
CONGRESS CENTER TREBINJE
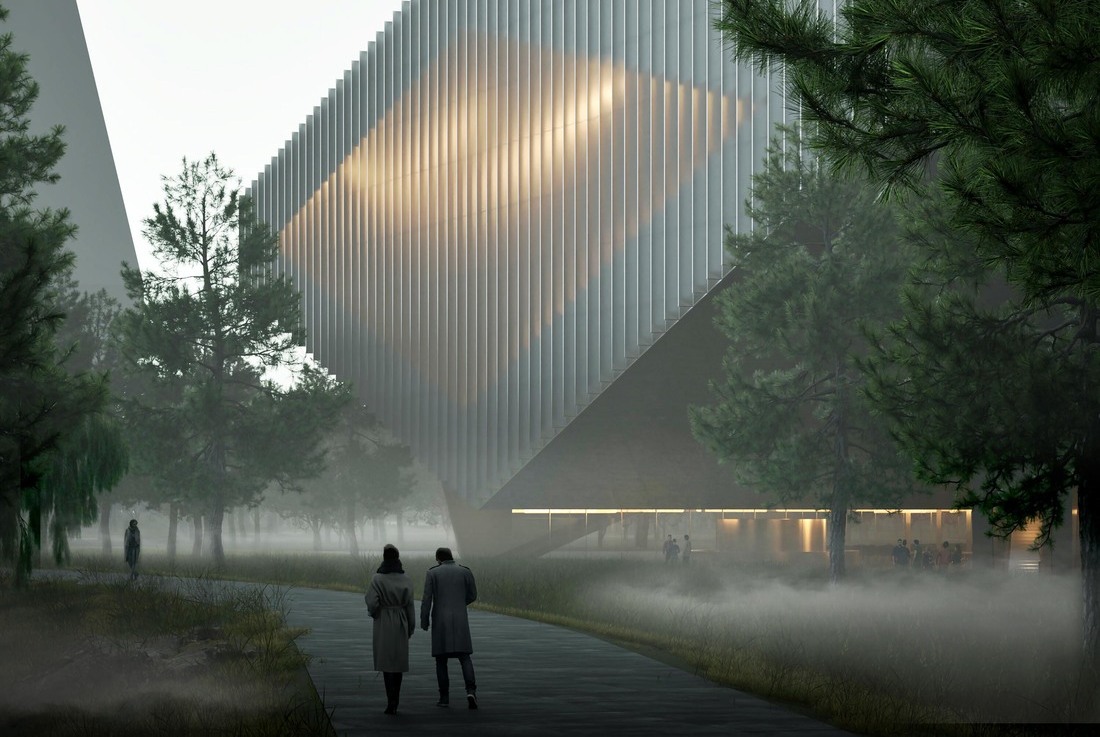
Competition, 1st prize
To preserve the untouched nature of the location, the complex is designed with minimal invasiveness, highlighting the beauty of the local topography, flora, and fauna. The building occupies a minimal footprint on the ground while forming spacious covered areas, with a crystalline form symmetrically oriented in all directions.
The ground floor connects indoor and outdoor spaces, merging with the surrounding park. Service areas on the mezzanine support both the ground floor and the forum above. The forum, located on the first floor, is a public space above the forest, fostering encounters and interactions, and is flexible enough to host exhibitions, fairs, and events.
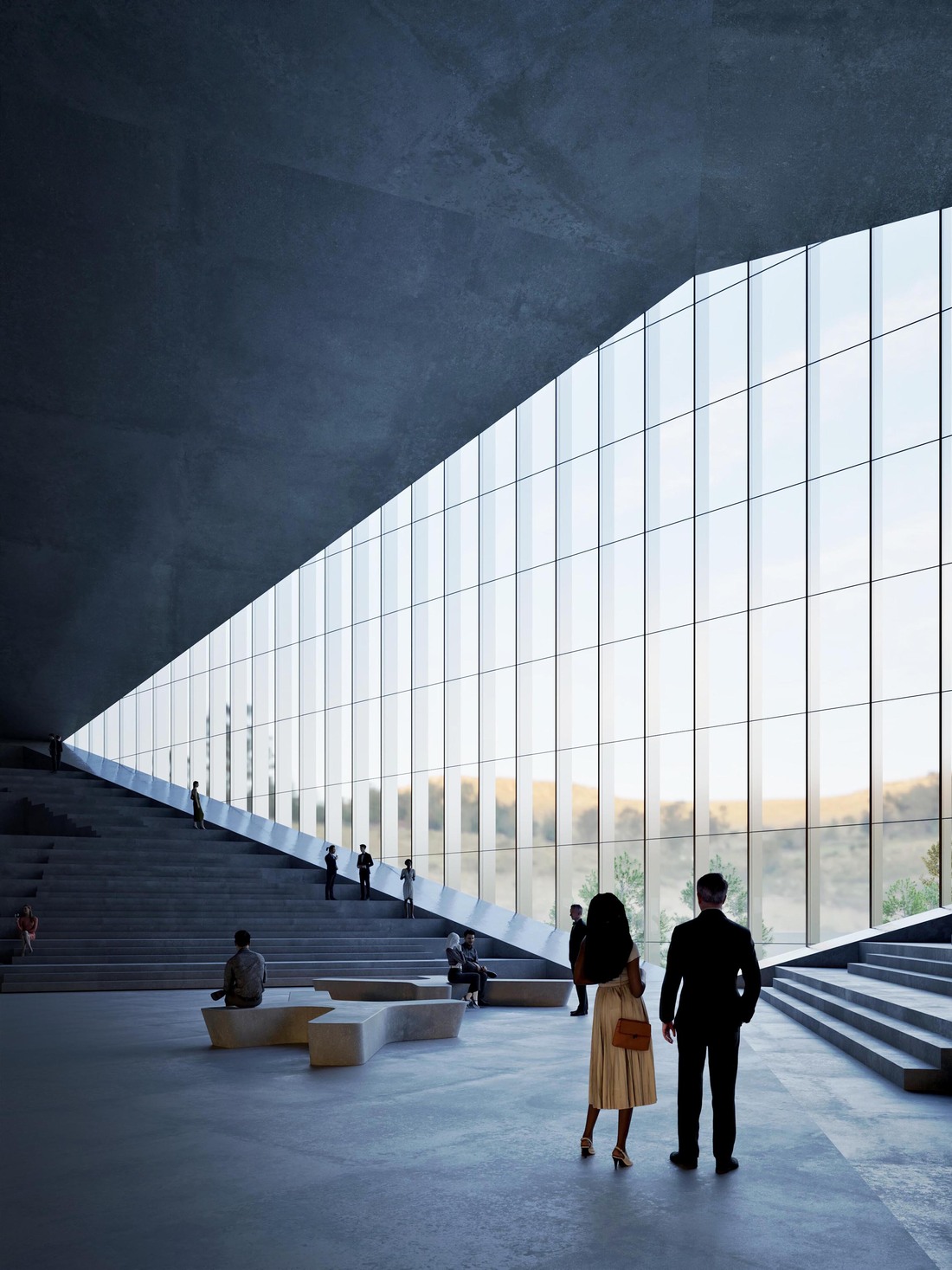
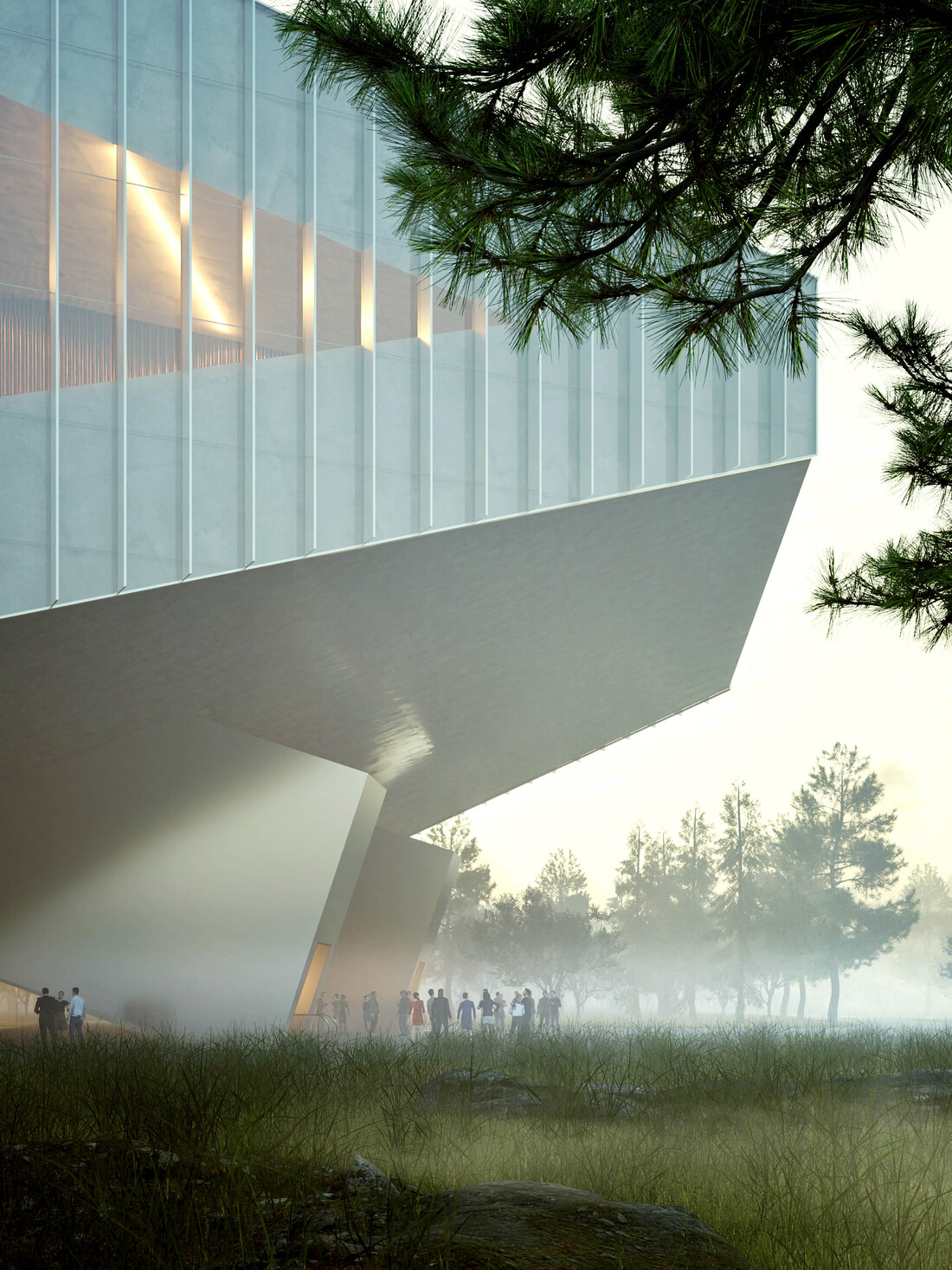
SCIENCE CENTER ČAKOVEC
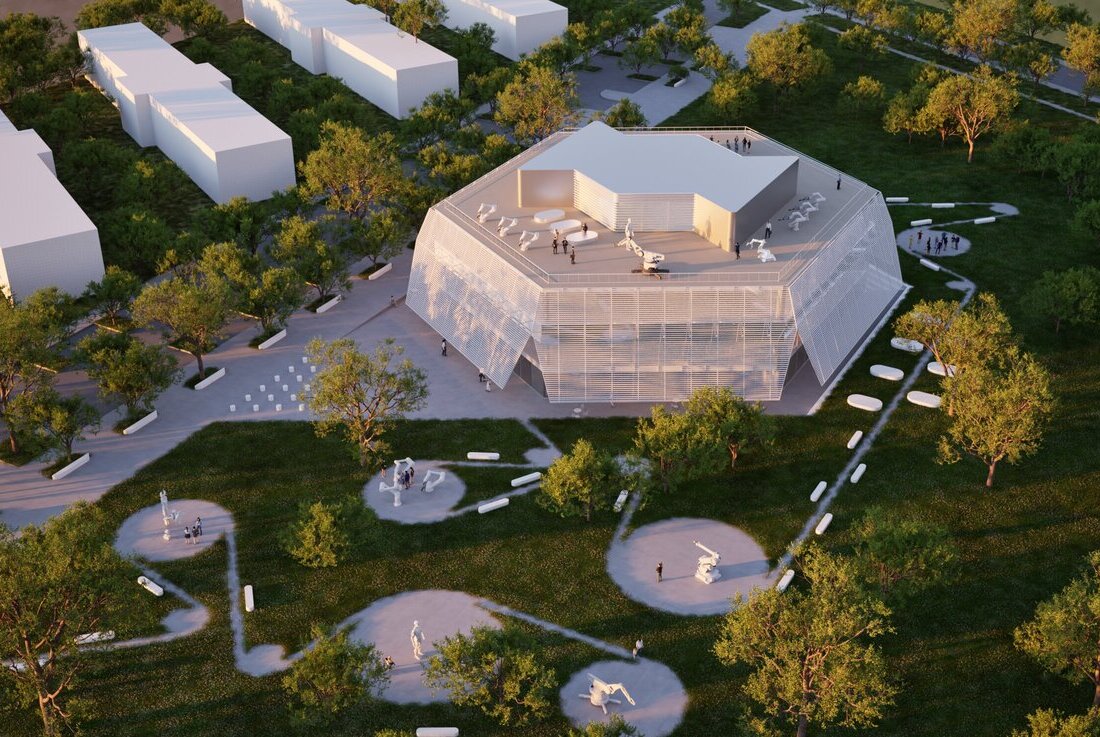
Competition, 2nd prize
The Science Center is organized as a three-story hexagonal footprint. Its facade clearly follows the lines of the existing built context: to the north, the newly programmed barracks; to the south, the shopping center; and to the east, the railway tracks and the HGSS building. Pedestrian and vehicular access points are formed as an extension of the northern promenade, which connects the city through an underpass to the planned Green Oasis of Čakovec. The center's plot and the adjacent survey zone are landscape-connected into a whole. The park design is defined by a series of paved circular terraces that float within the greenery and are interconnected by pathways. They are programmed as an extension of the center’s content with educational scientific-artistic exhibits, playgrounds, an amphitheater, shaded and sunlit zones... Along the circular "rotating" path, there are rest areas, refreshment zones, and rain gardens. The park and the center themselves reflect the idea of mechanical movement and rotation.
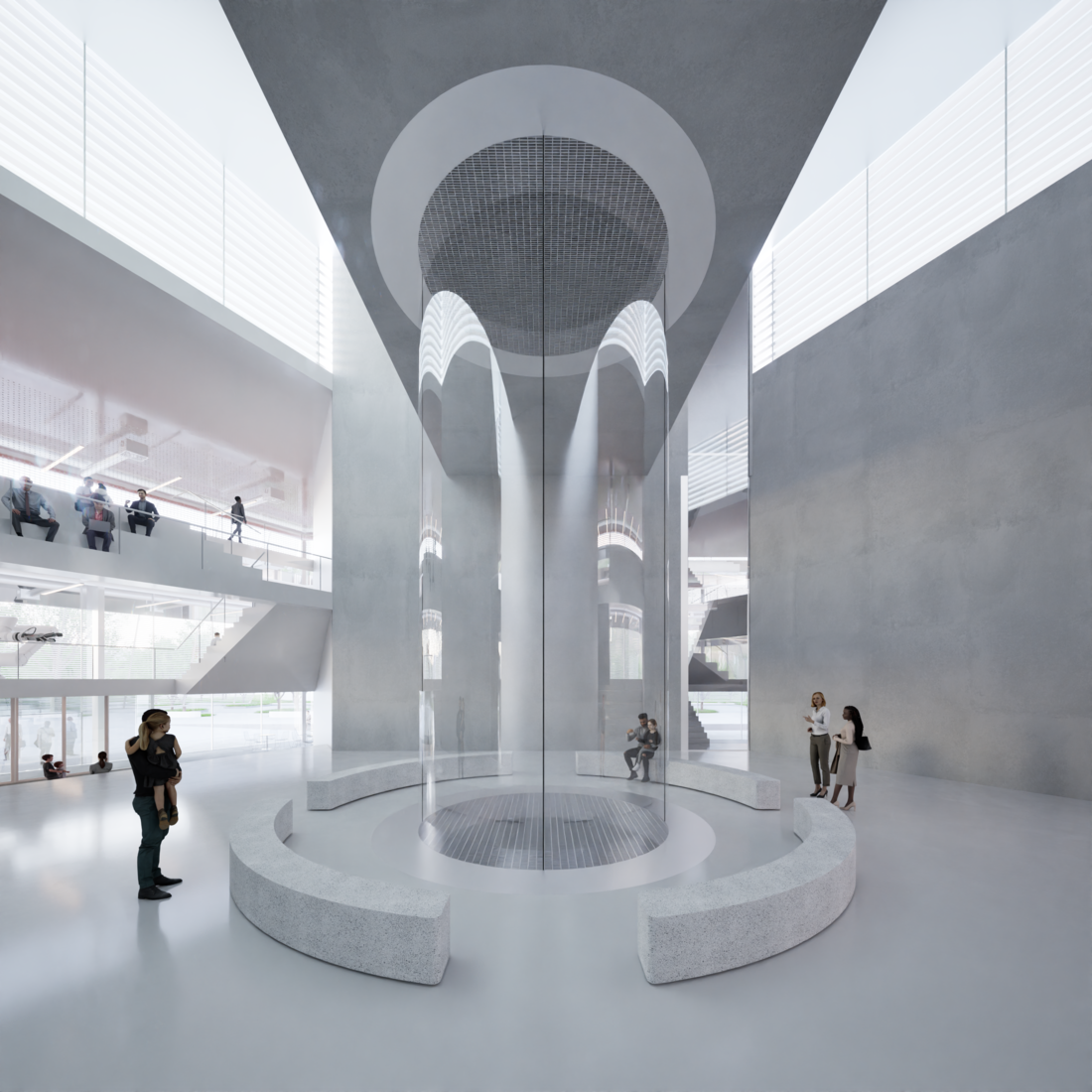
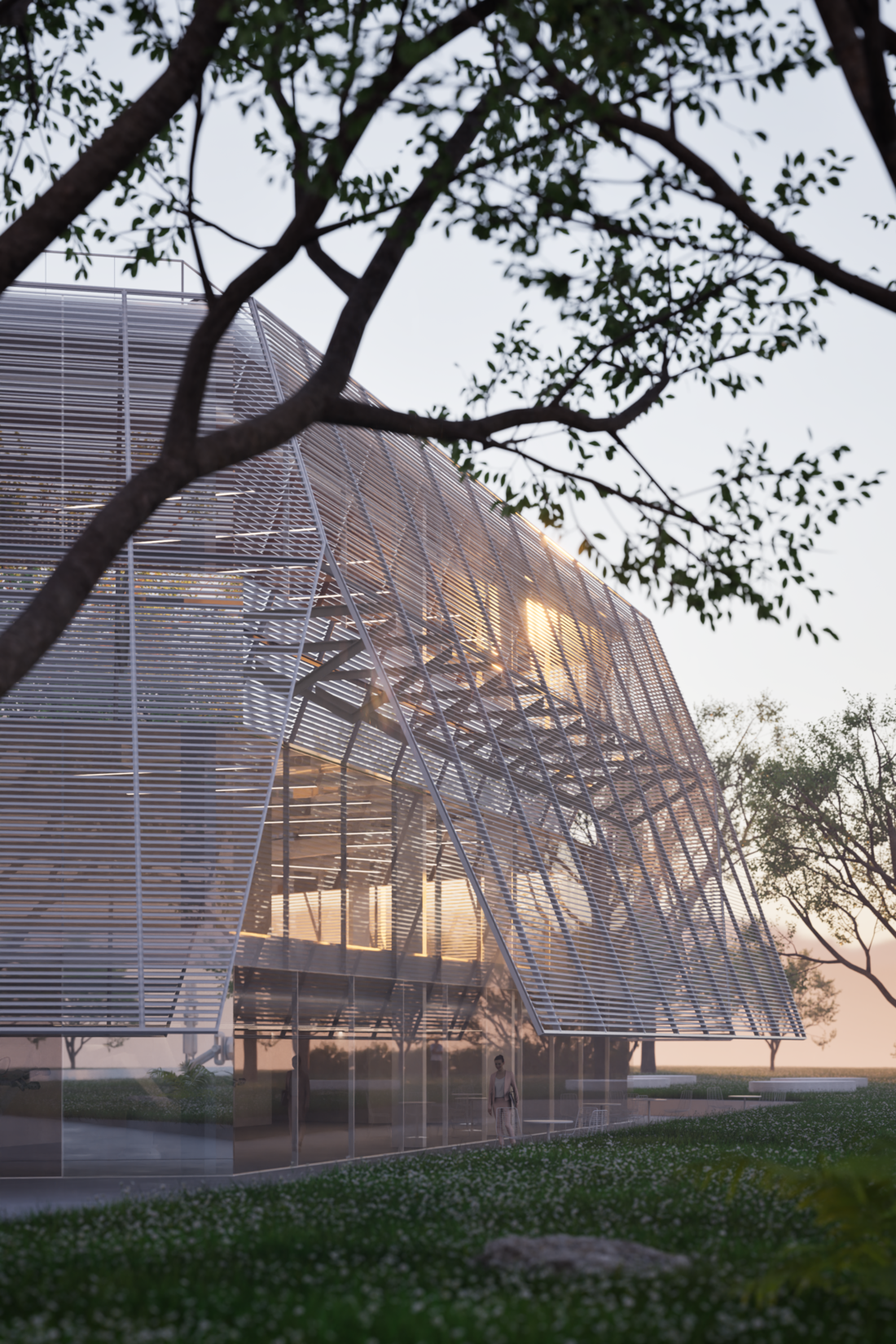
ADMINISTRATIVE BUILDING OMIŠ
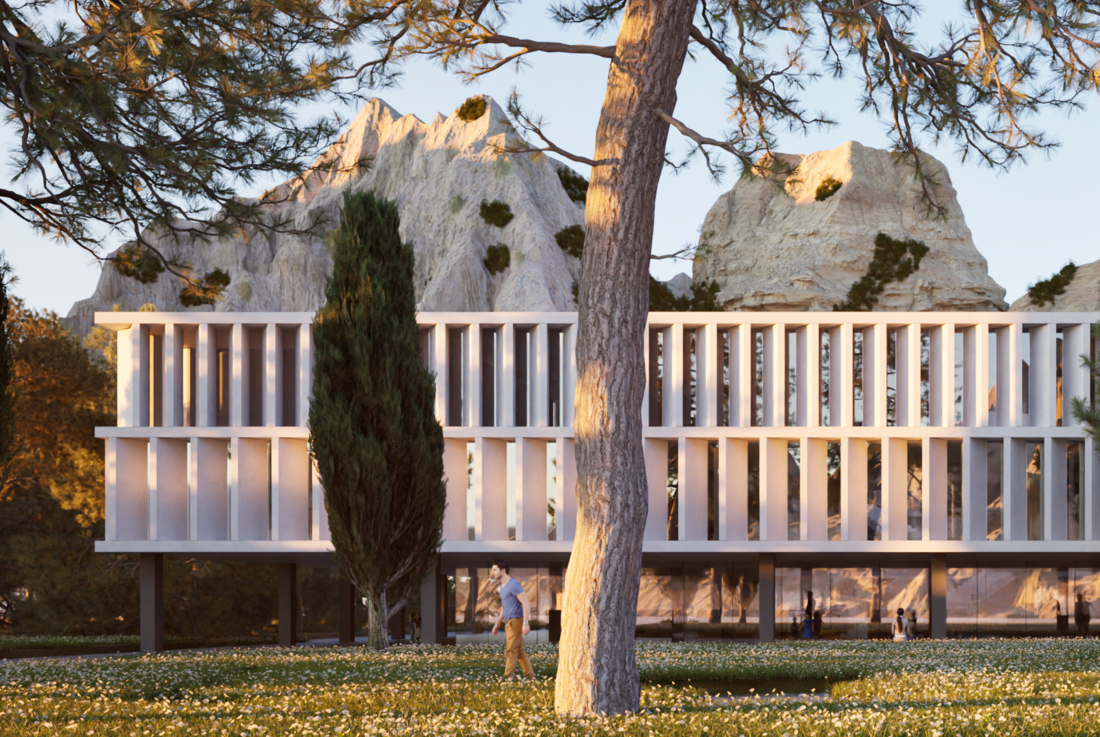
Competition, 2nd prize
The construction of the city hall and the nearby kindergarten marks the urban articulation and completion of the Ribnjak area in Omiš. Both buildings, in addition to consolidating the urban fabric, enrich the area by introducing new content and becoming a focal point of city life.
The city hall, with a regular square floor plan, hovers in the middle of a newly created park, shaped by winding paths, green islands, retention zones, and playgrounds. The building's pure form contrasts with the meandering, soft, and natural features of the park; the building and park highlight their differences and specificities in a positive way.
Located at the edge of a newly established residential zone on a former industrial site, the LTK+V building responds to existing and possible urban development. Positioned along a major city artery and near a hospital, the design prioritizes orientation and volume placement, balancing vertical and horizontal articulation to adapt to the surrounding scale and context.
The analysis led to a split volume strategy - opening the mass at its center to preserve sunlight access, ventilation, and visual permeability toward the planned school behind. This gesture reduces exposure to the adjacent highway while enhancing apartment privacy. A grounded, robust substructure responds to the micro-urban fabric, referencing the height of the nearby ambulance building. Above it are two vertical white volumes - residential towers emphasizing openness, light, and spatial rhythm. Shifting brick screens, framed views, and layered terraces suggest a building that is porous yet protected, firmly placed yet adaptable.
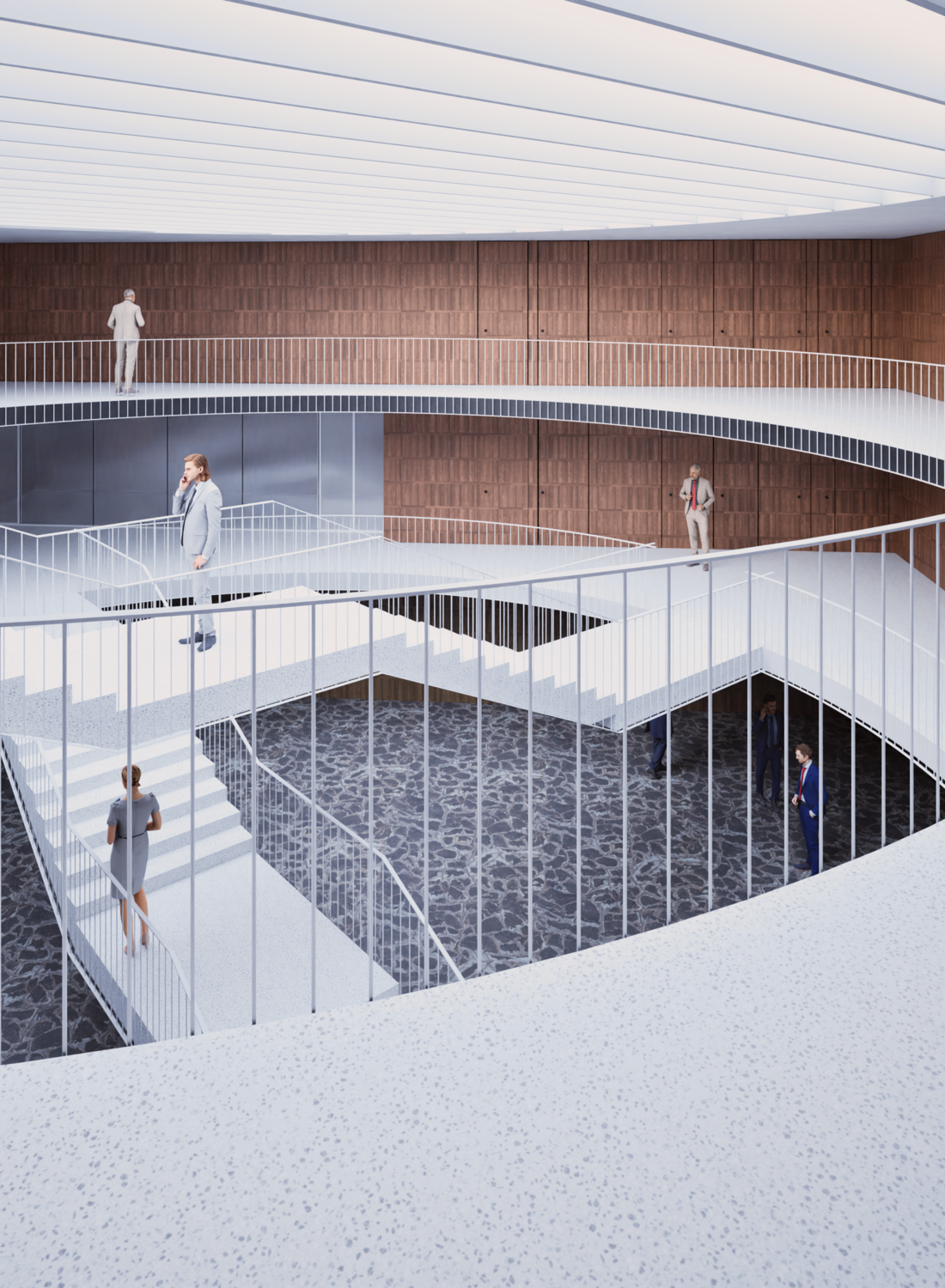
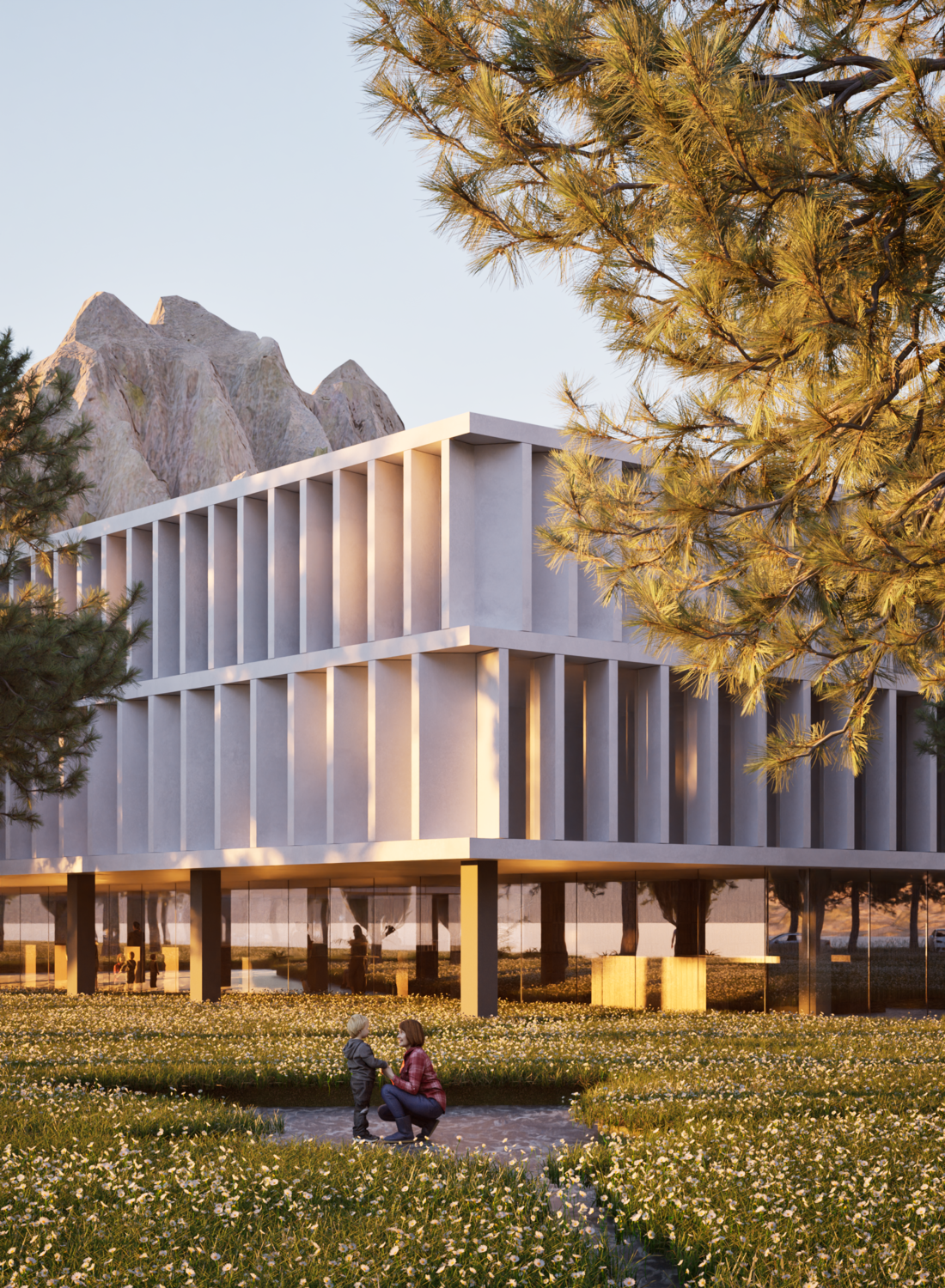
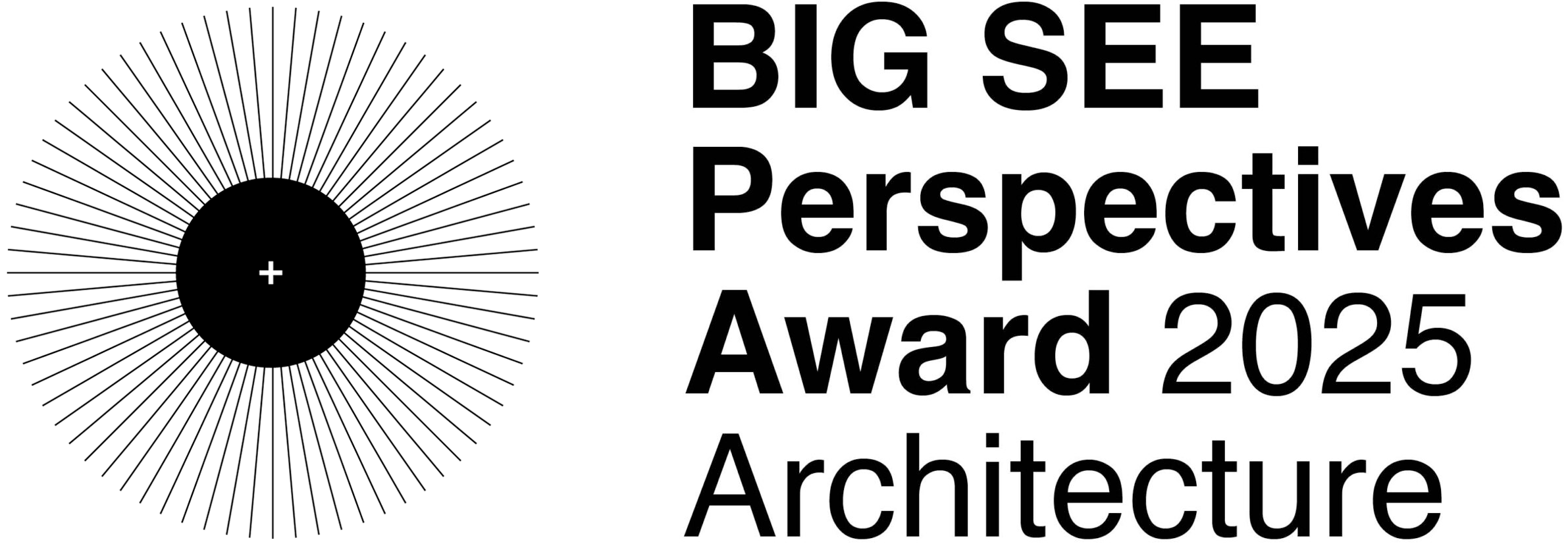
Dora Loncaric, Mario Kralj, Hrvoje Arbanas, Mario Peko, Tamara Paulina Pavković
NEKOLIKO is an architecture studio based in Zagreb, composed of a group of younger-generation architects: Dora Lončarić, Mario Kralj, Hrvoje Arbanas, Mario Peko, and Tamara Paulina Pavković. Their work spans all scales of architecture and a variety of programs and purposes: from public buildings and social infrastructure, to the design of public spaces, private developments, and interior design. When the opportunity arises, they also take part in architectural competitions, which has resulted in several awards. They are still actively questioning the importance and dynamics of teamwork, the inherited or learned frameworks and knowledge from formal education, and the position of young architects within the profession and society.
Contact
+385989176489
mario@nekoliko.hr




