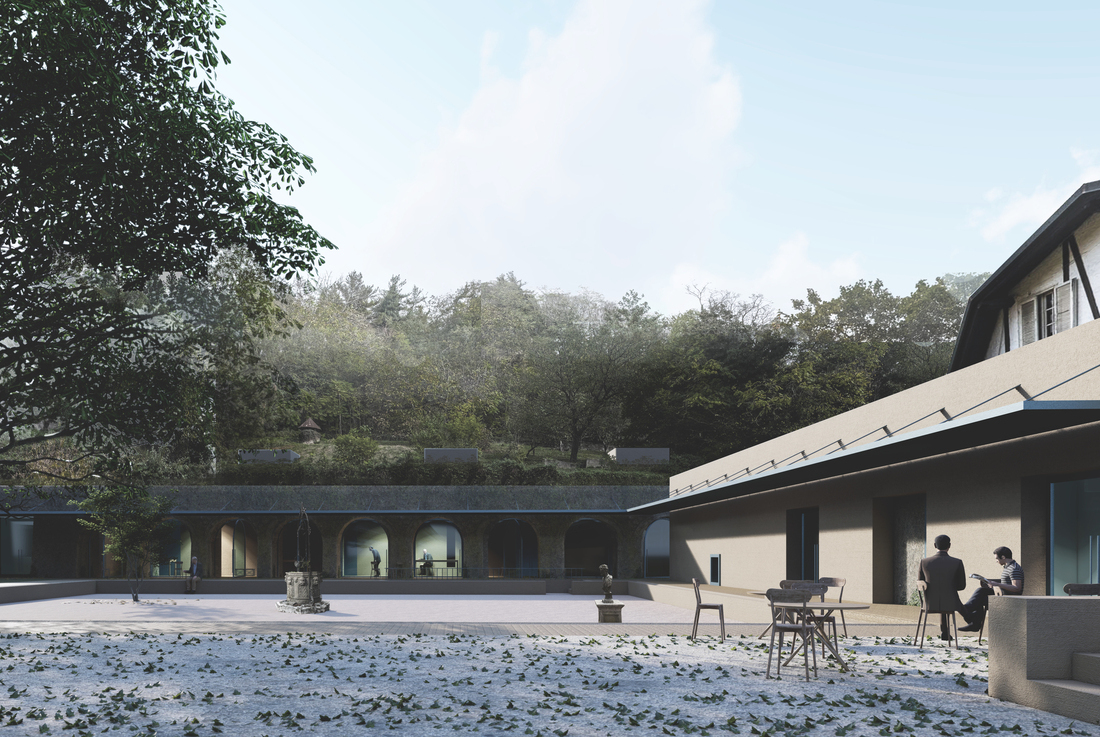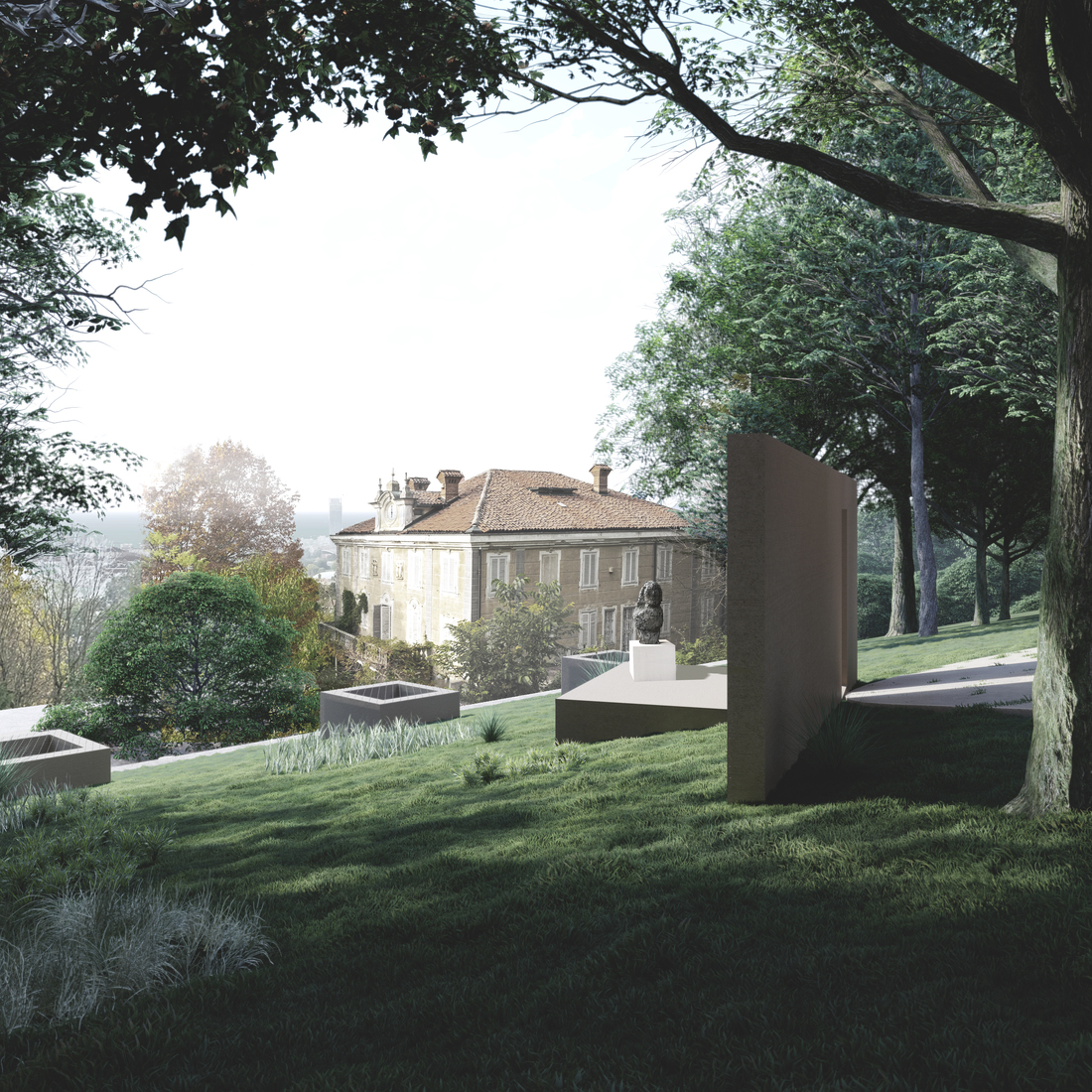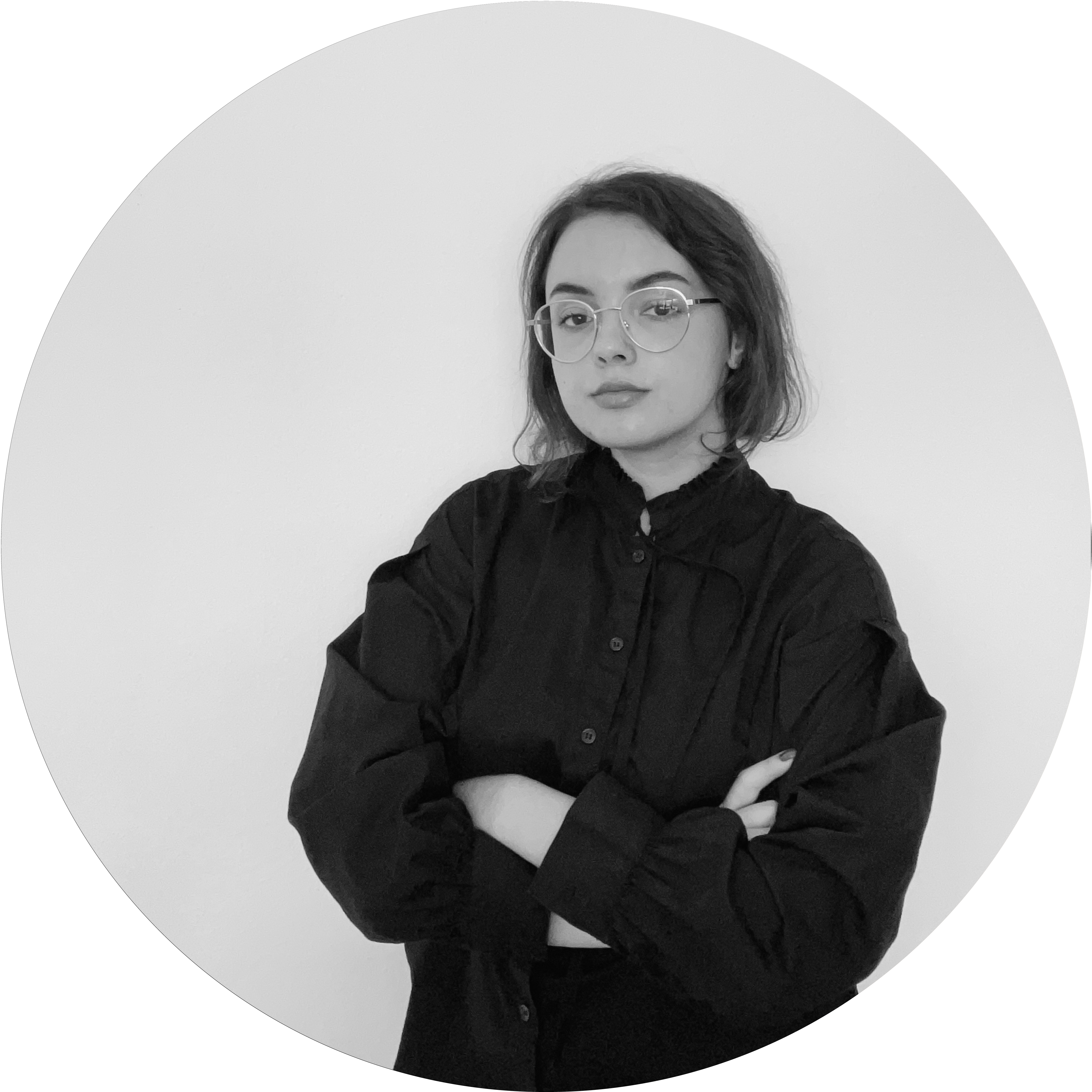
Diana Sava, Romania

Nominator: Vlad Sebastian Rusu
Nominator's statement
Diana Sava is a young architect from Bucharest, who graduated from the Ion Mincu University of Architecture and Urbanism in 2021. Her professional activity recommends her as a talented and passionate architect, her projects standing out for their search for a contemporary architecture that is sensitive to the context. In addition to her current design activity, she stands out for her participation as a volunteer in several projects to save buildings and ensembles of the national heritage. She currently works in a collective of architects that has won a series of international architectural competitions, such as the urban and landscape design of Lake Morii in Bucharest.
PAVILION ON THE BANKS OF CERNA RIVER, BAILE HERCULANE, ROMANIA

The pavillion finds its place in the landscape, standing over an existing concrete block. Thin wooden boards hold the white gravel, forming the steps, leading to the pavilion. This wooden structure works as a gateway to the river, but also as a place where you can linger, a place offered to the community.
The entire structure is made out of a single type of element, a wooden element with a square section of 5x5 cm, that acquires various shapes and lengths in order to create the pillars, the covering grid and the bench. An orange circle marks the entrance and provides support for various information.
Six years after construction, the pavilion found its place in the community. People sometimes add a clock, sheets that protect them from wind and sun, nails that work as hangers for towels and clothes. As time goes by, the pavilion is transformed and enriched by its users.

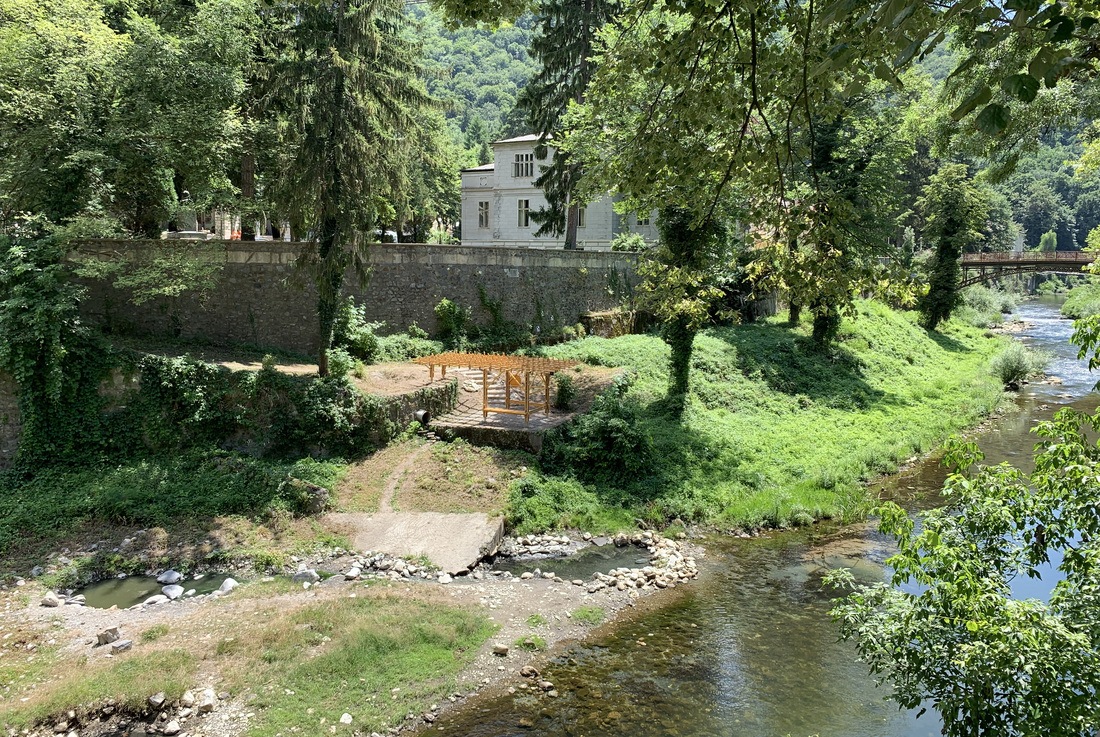
NICOLAE BALCESCU HIGHSCHOOL IN CLUJ-NAPOCA, ROMANIA
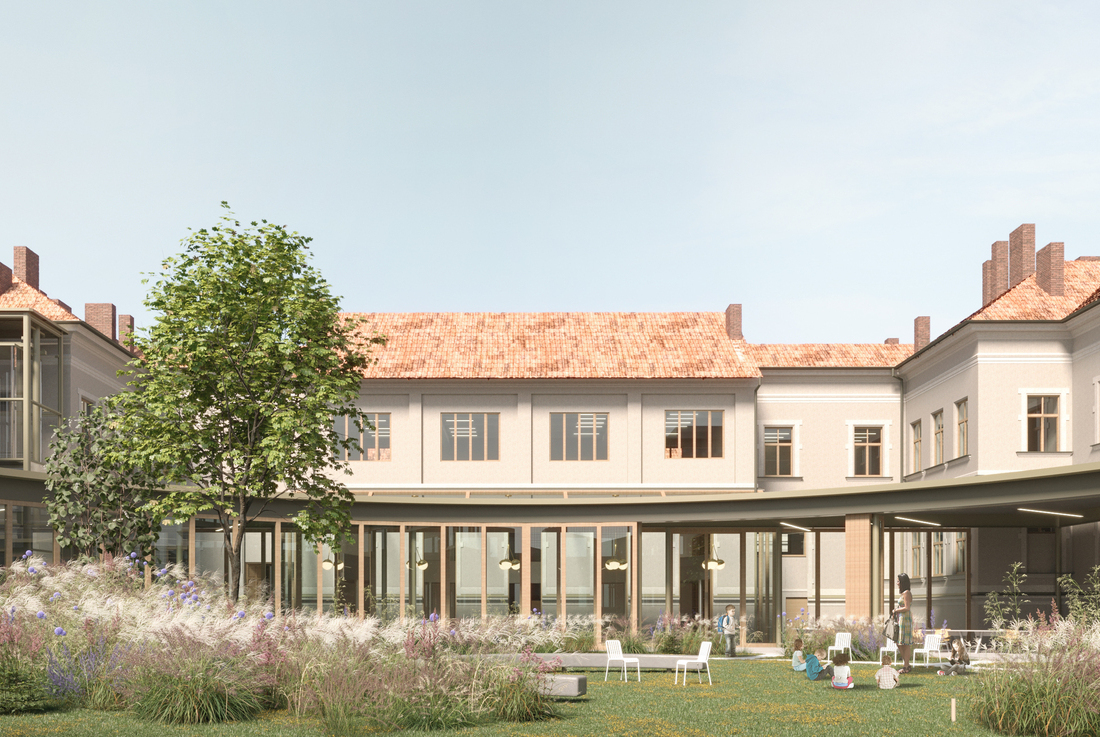
The project focuses on transforming the buildings surrounding Nicolae Bălcescu High School, blending historical preservation with new interventions. The design proposes a mediation of the valuable elements of the plot, without mimicking the historical image but assuming its role as a contemporary layer upon the site. Taking into consideration what we considered to be the current constraints two new volumes are created. One is parallel to the historical building and consists of classrooms, cabinets and laboratories. The second one aligns itself with the existing structure of the sports hall and contains the teachers' room and the highschool's sports hall. A pavilion structure surrounding a circular garden connects the three buildings and advocates for the public character of the school.
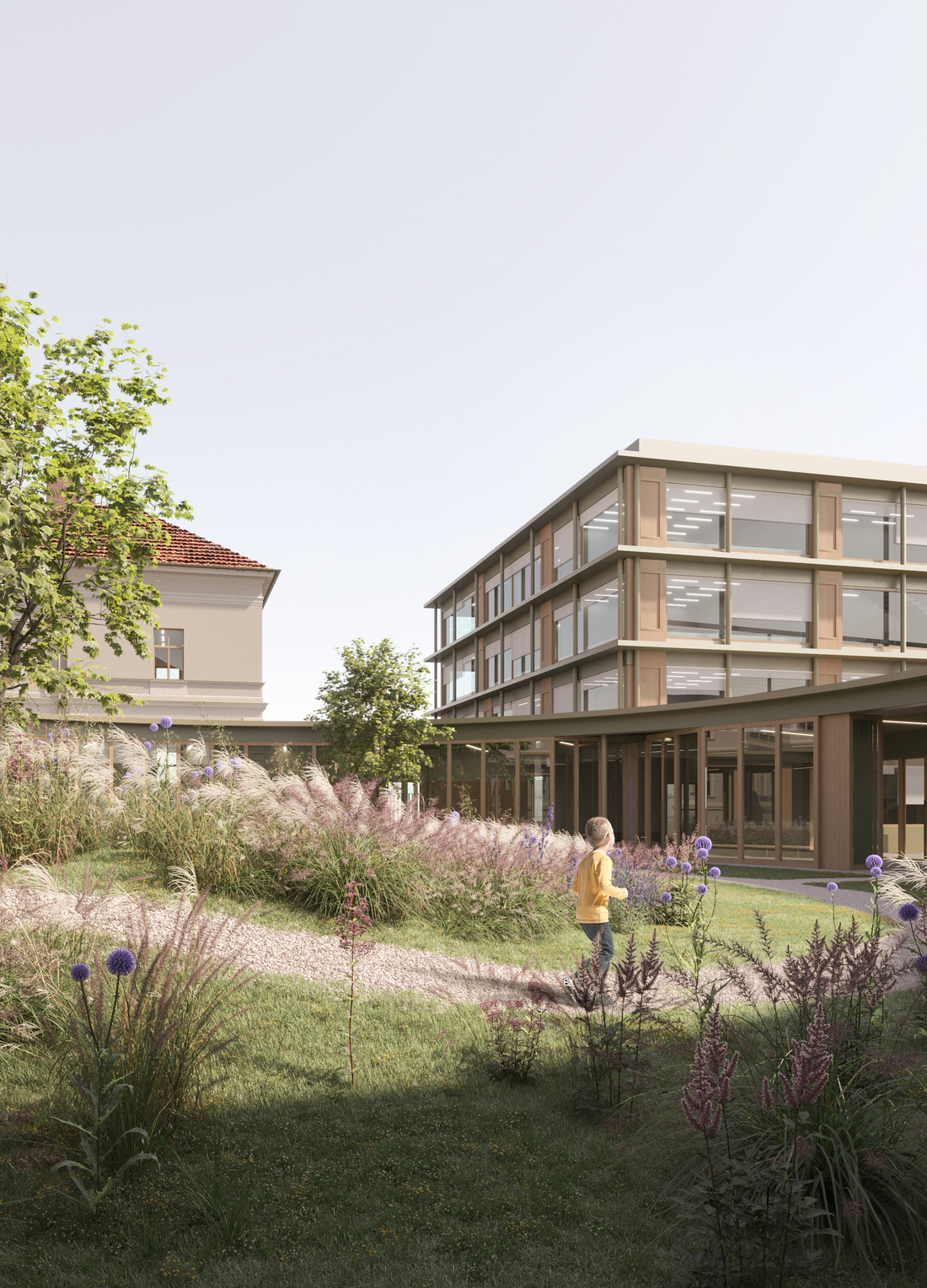

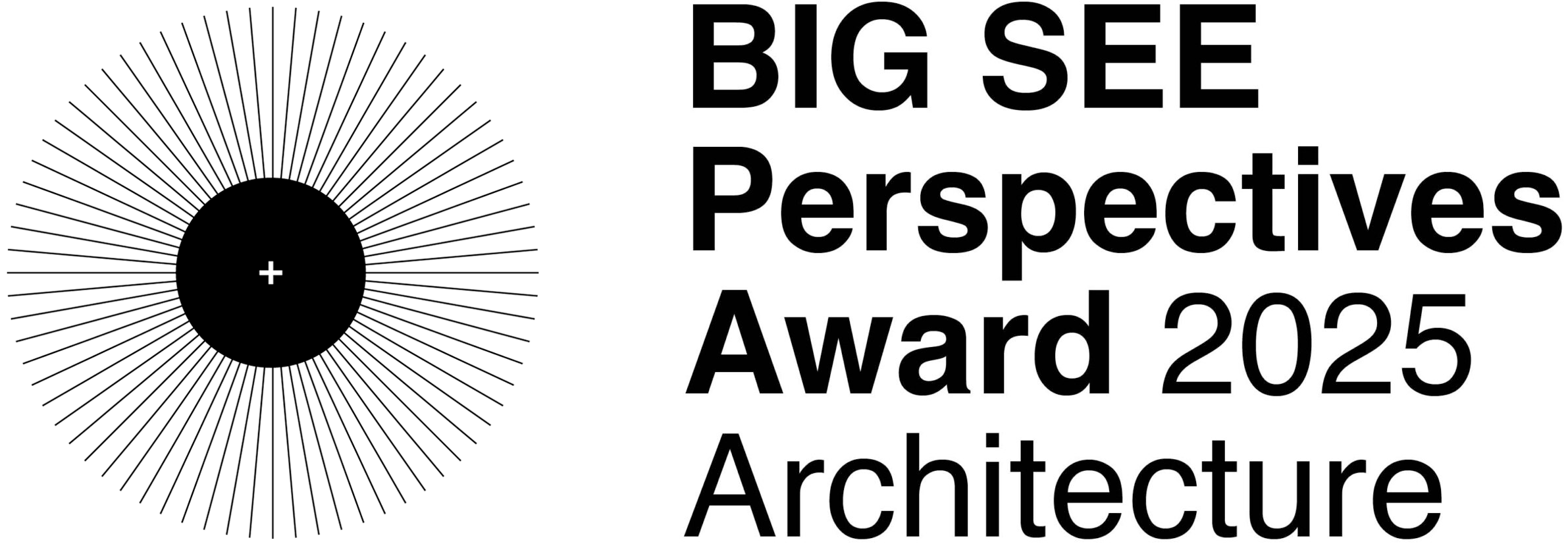
DIANA SAVA
I am an architect based in Bucharest, educated at UAUIM and ENSA Paris-La Villette. Since graduating in 2021, I’ve been working alongside Mihai Șom, with whom I co-founded a practice focused on private projects and experimental work in historical contexts. Together, we’ve developed several interventions in Băile Herculane, including a pavilion by the Cerna River and temporary support structures for the Neptun Baths façade. I have a strong interest in architectural competitions and have actively participated in several. I’ve also organized exhibitions in Bucharest and Brussels. Currently I also collaborate with Metapolis Architects on public space projects. Additionally, I’ve worked as a teaching assistant at UAUIM, assisting in the first-year studio of Andrei Șerbescu.
Contact
+40749850649
dianasava74@gmail.com


