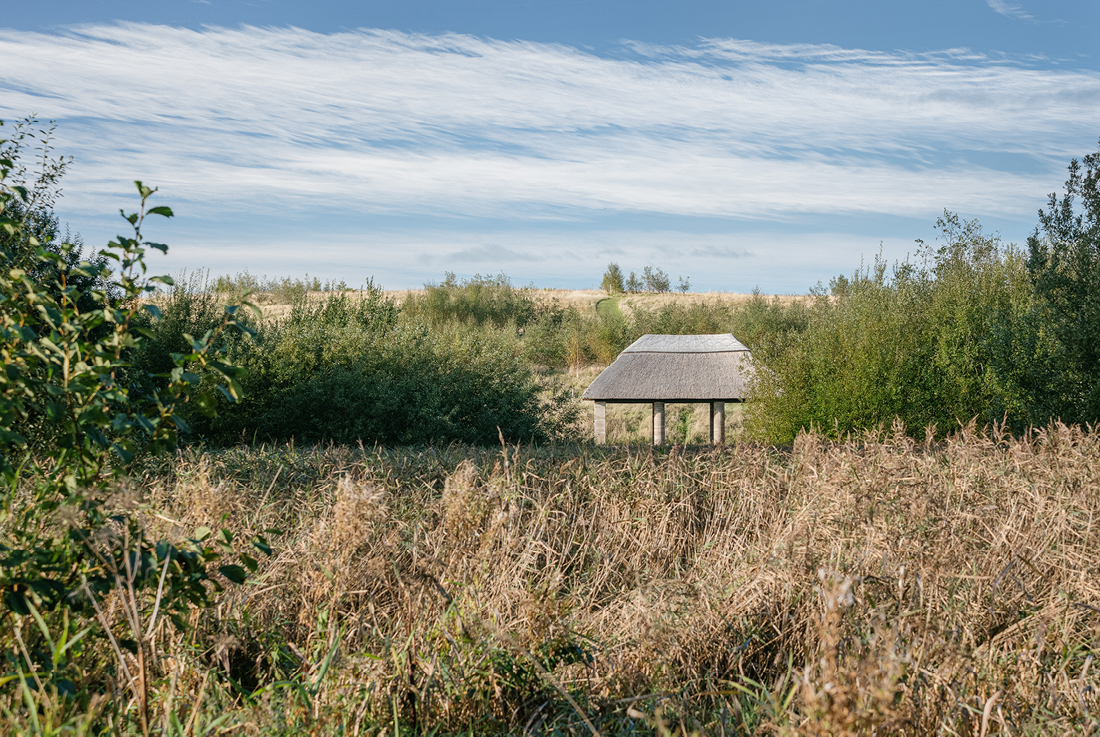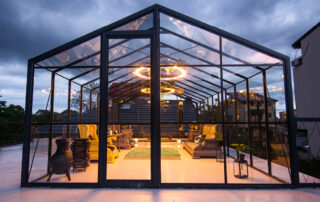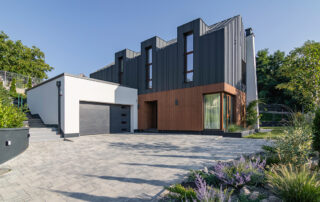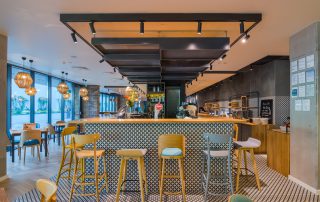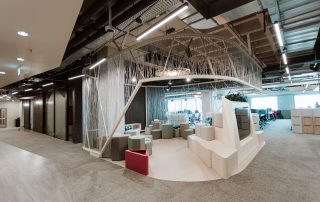The project brief was to create a meeting point for discussions on the environment and biodiversity within Tramore Valley Park. Conceptually, the building aims to frame a view of Carroll’s Bog, inviting park visitors to observe and contemplate the beauty of this unique landscape within Cork city.
The design of the EcoLab is intentionally rudimentary. A hoggin floor provides a platform for groups to congregate, while two gable walls and four rammed-earth columns enclose the space. The process of “compacting earth,” albeit above ground, echoes the site’s recent history as a landfill, transforming it into a compacted landscape.
An open timber-framed roof reveals a traditional Irish hipped roof structure, while a reed-thatched finish offers shelter. The plan of the building also draws inspiration from the architecture of a miniature temple, creating an agora-like space where ideas can be discussed and debated within the park’s landscape.
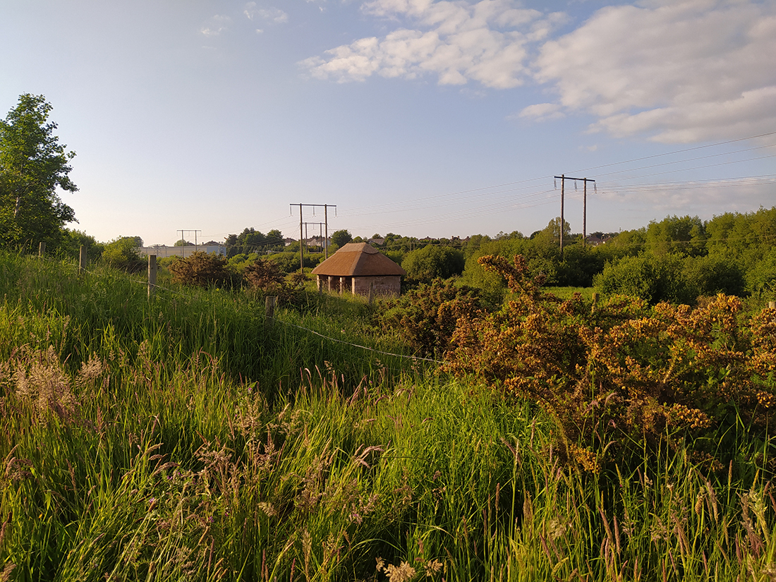
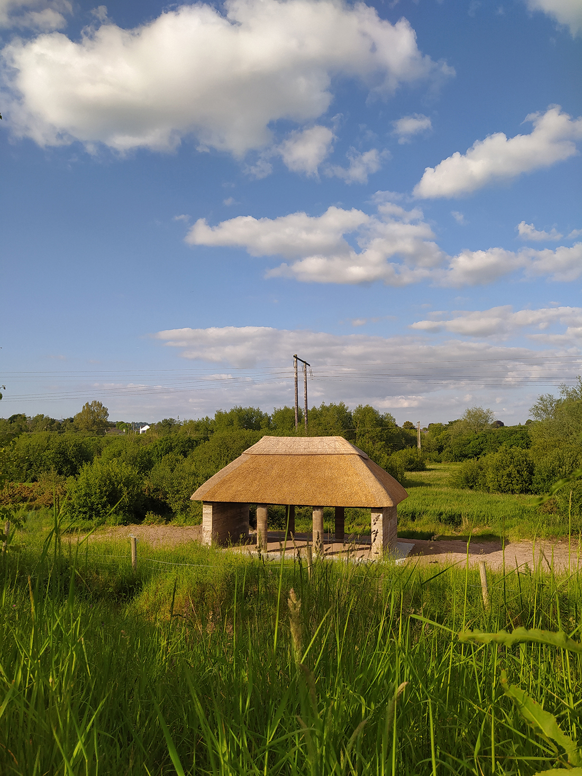
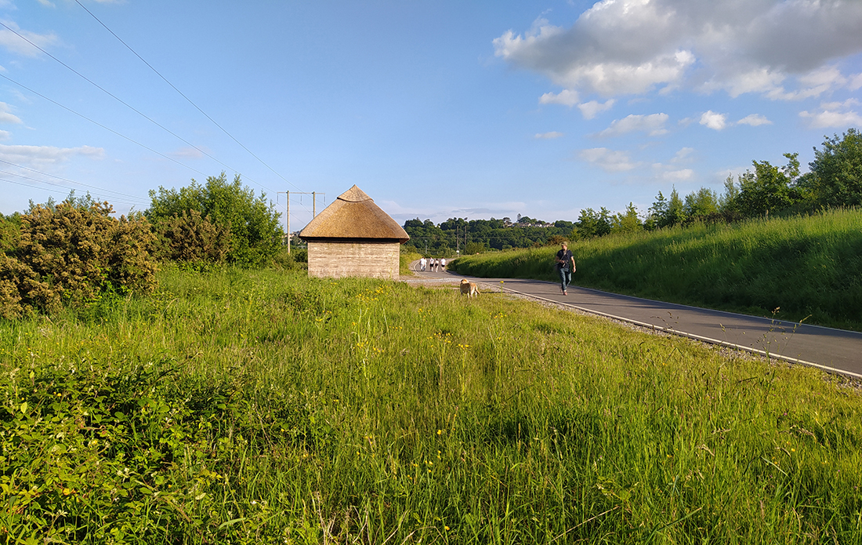
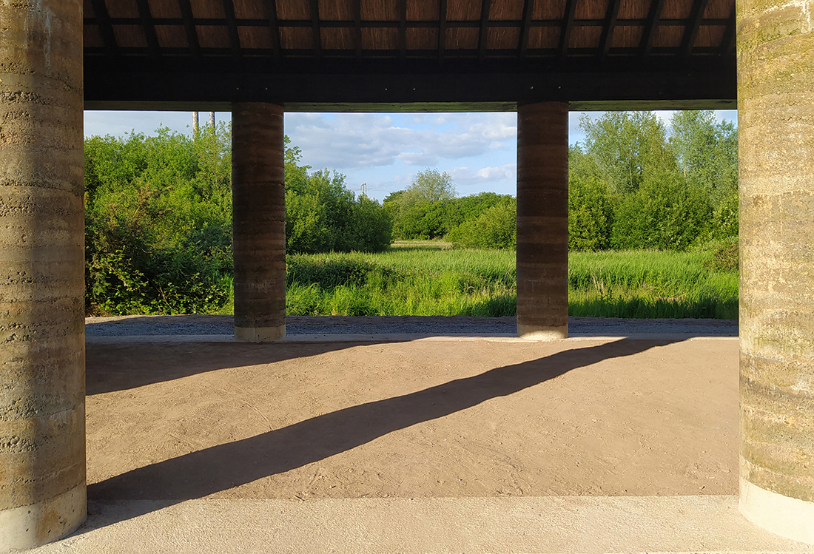
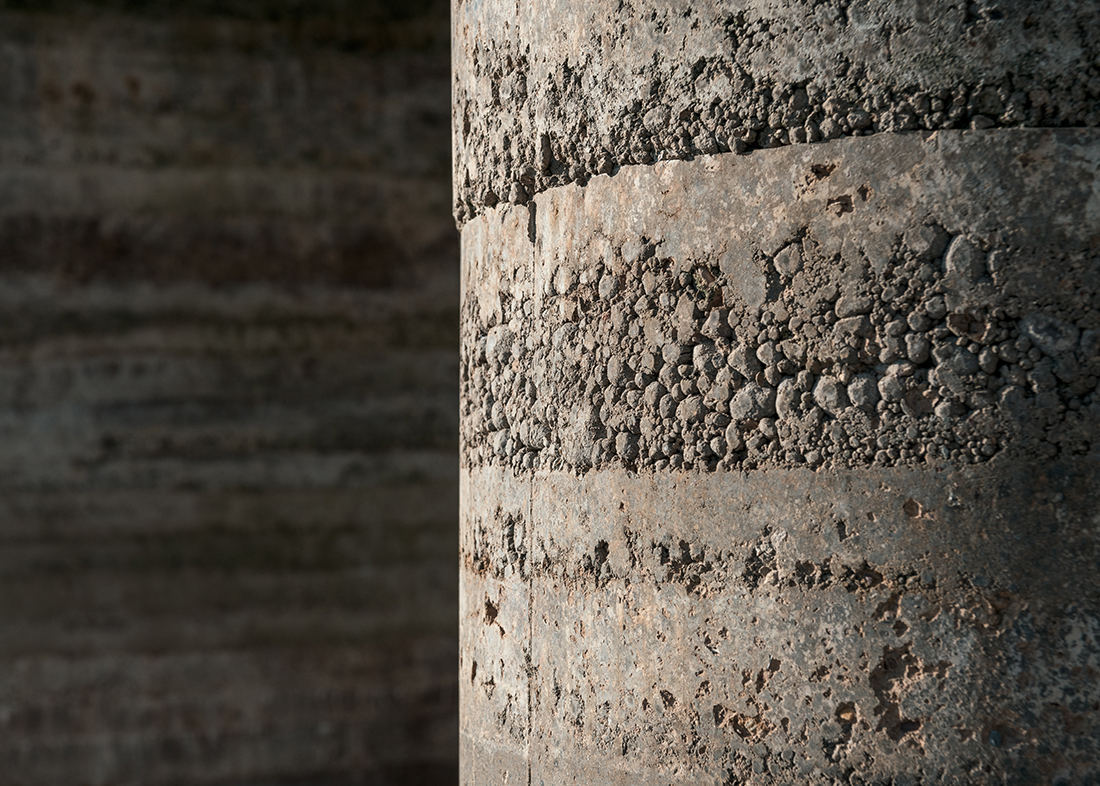
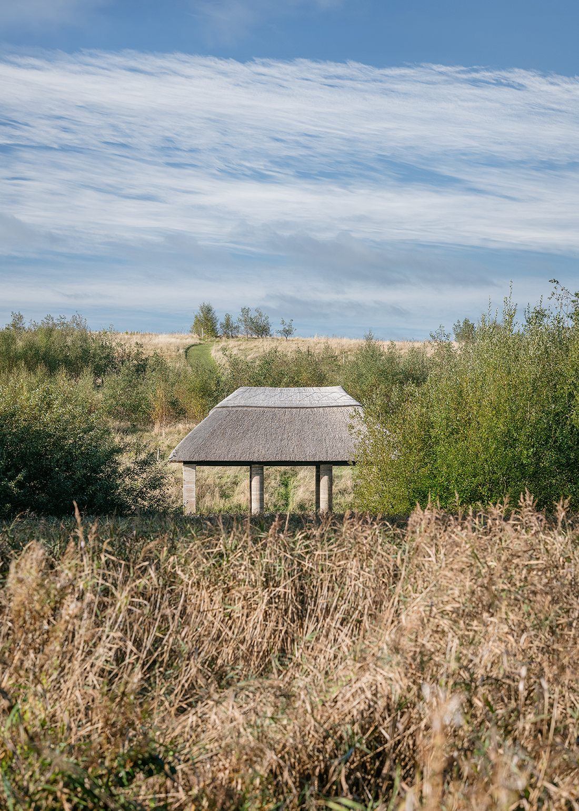
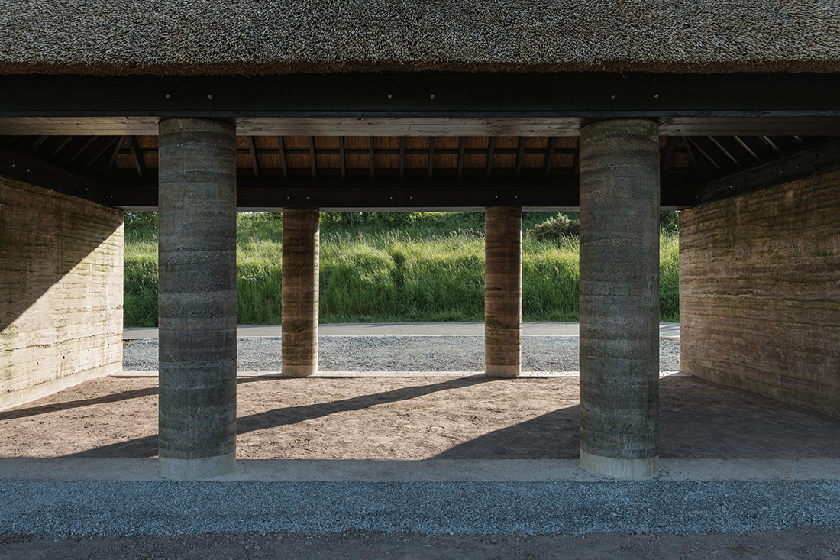
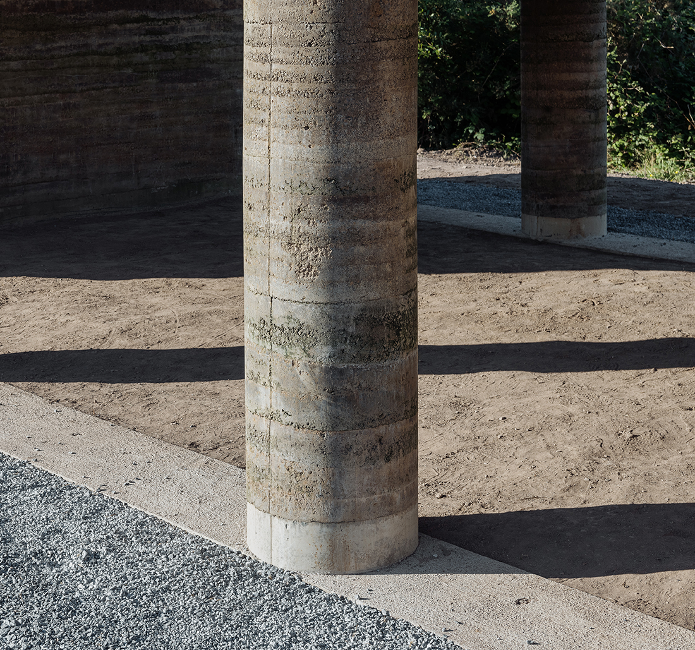
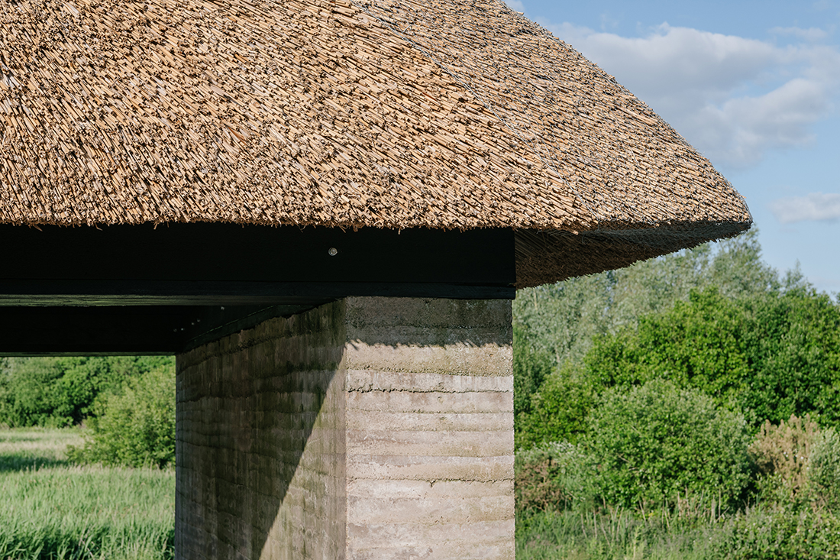
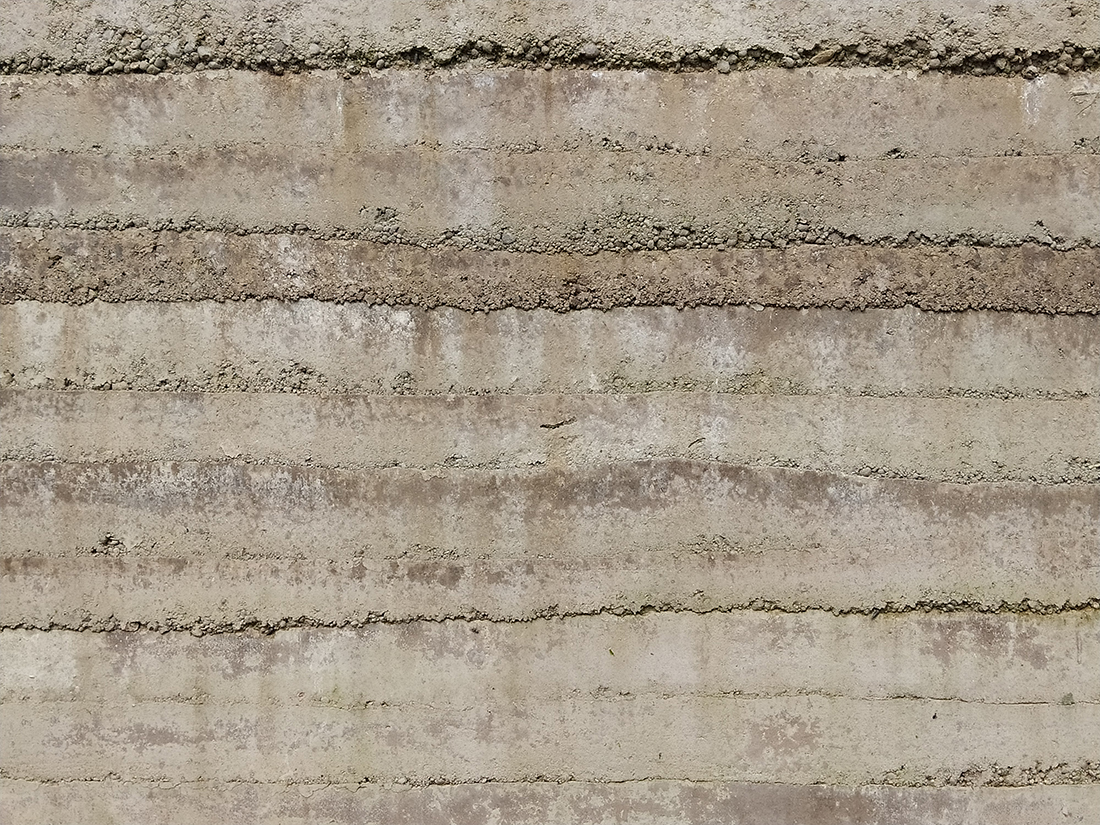
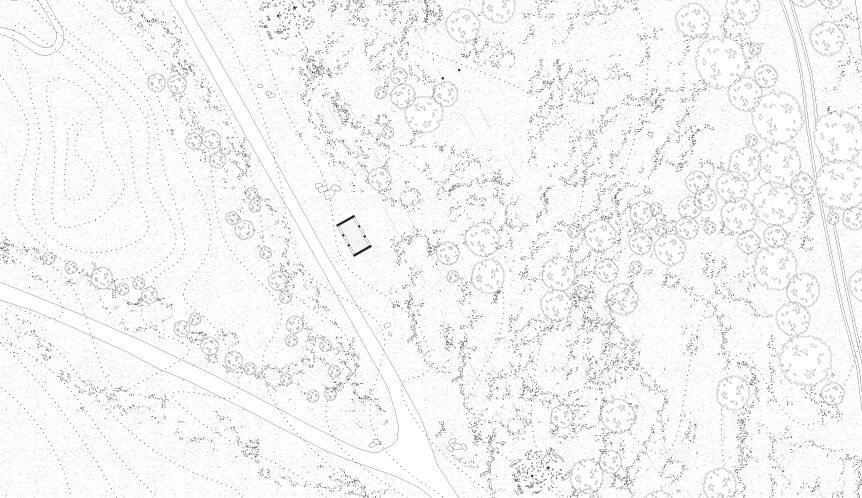
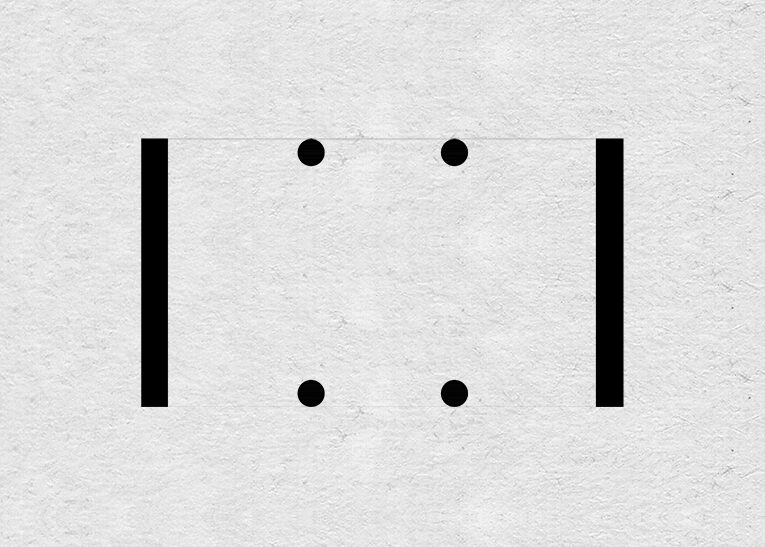
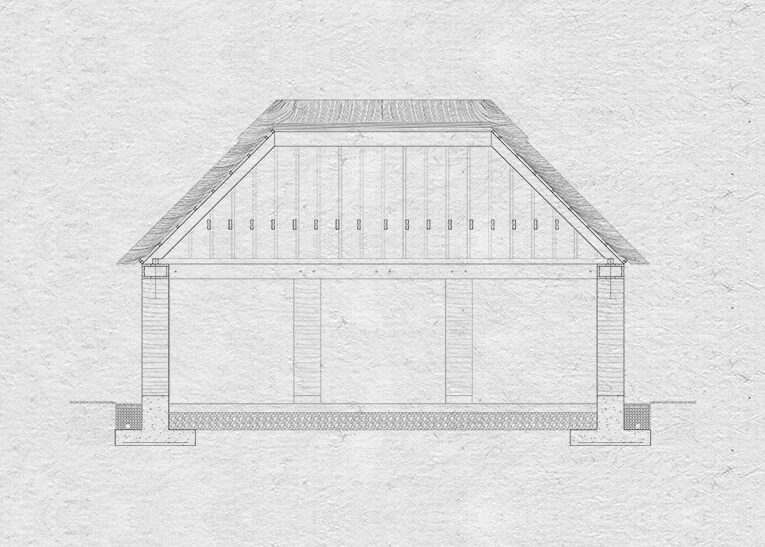
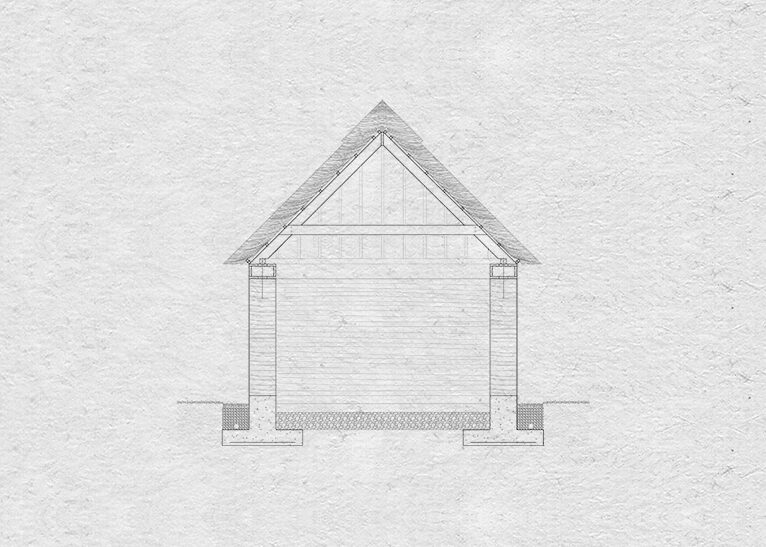

Credits
Architecture
fuinneamh workshop; Seán Antóin Ó Muirí, Caimin Muldoon, Ciara O’ Connell, Civil and Structural Engineering Advisors; Kieran Ruane
Client
Cork City Council & Creative Ireland; Lennon Taylor
Year of completion
2024
Location
Tramore Valley Park, Cork, Ireland
Total area
40 m2
Site area
8.800 m2
Photos
Jed Niezgoda, Seán Antóin Ó Muirí
Project Partners
Civil and structural engineers: Civil and Structural Engineering Advisors Ltd
Earth analysis: Department of Civil Engineering, MTU
Main contractor: Wiseman Construction Services
Construction collaborators: Sean Ahern, Darragh Bairead, James Costello, Jim Fahy, Liam Harte, Conor Healy, Poppy Kilgallon, Michael Long, Jordan Lupton, Kate Madden, Jackie Maurer, Daniel McAuliffe, Owen MacSwiney, Dain McMillan, Peter Murray, Paul O’Donovan, Jerry O’Shea, Jerry O’Sullivan, Mick Pierce, Daniel Quane, Kieran Ruane, Konrad Walczak
Thatcher: John Barron


