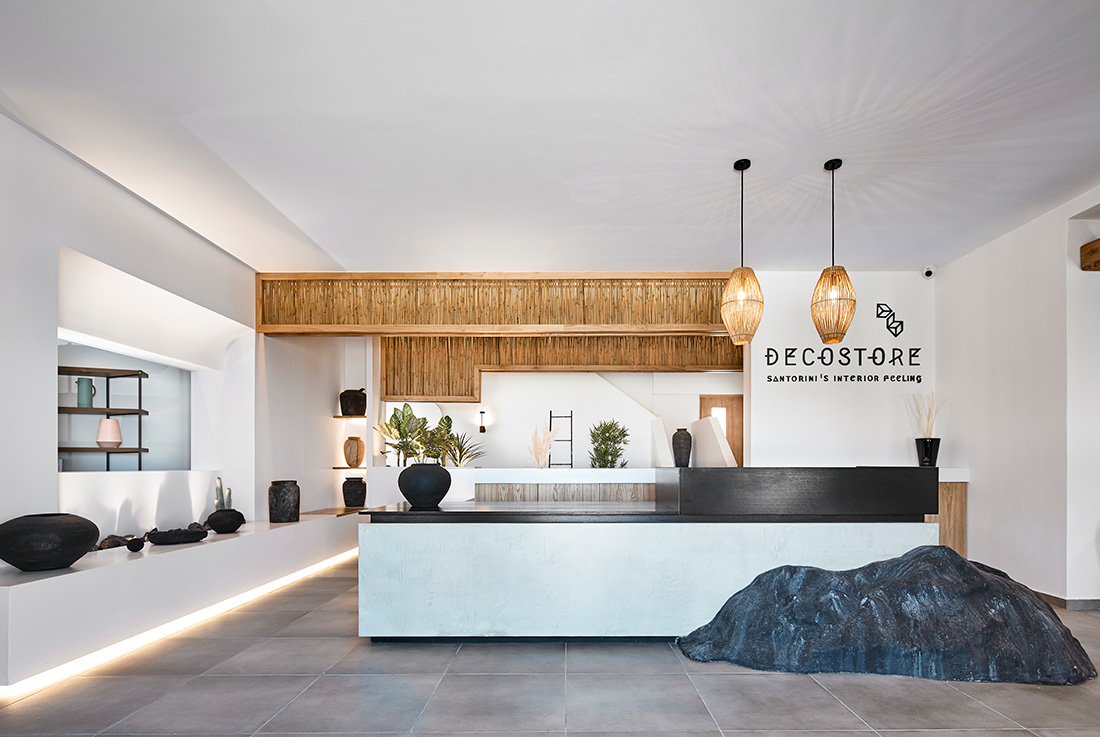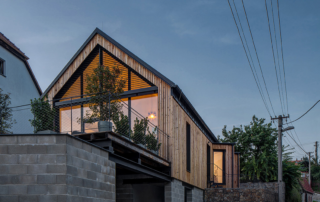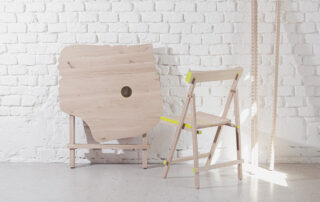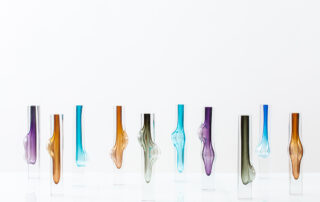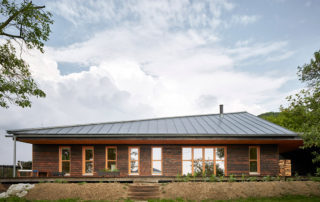There is nothing in the world that looks like Santorini.
A rocky place nailed to the sea, surrounded by salty, sun and wind. Its black volcanic rock houses a white ridge at its highest point. The white ridge indicates at one glance the characteristic Cycladic architecture.
The main aspiration of the architectural design as a whole was to create a dramatic, non-chattering “terra” which at the same time delivers in the least possible and modest way the utmost unique beauty of the natural landscape of Santorini. The store’s interior and exterior are similar to a volcanic rock, with its white ridge hiding inside the elements of a traditional settlement with a central square, cobbled street, canaves and rest areas.
Designed with intense contrasts, clear shapes but also simple geometrical volumes, all extracted from the ashes of Cycladic architecture, the aim is to reflect the theraic terra by offering to the visitors a journey, an adventure of thought.
The choice of colors, materials and their distinctive features and, above all, the management of the light, similar to the dramatic shadows and blinding appearances of the natural landscape, create an interior landscape capable of linking the quality of the past and tradition with the modern look and creativity.
The location of the reception, the architectural partitions similar to the exterior walls of cycladic homes, the elongated interior wooden pergola, all contribute to the direction of the movement. The purity of the architectural volumes has the effect of acting as the highlight of the exhibition elements. The reception installation is based on an artificial rock section. Behind it, a linear carved tunnel – similar to a cobbled path – in the middle of which a double arched door leads to the Canava. At the end of the walk of the path a “Sunday” family table is set up and through a vaulted opening the visitor returns to the front part of the store where the big scale construction of the wooden pergola organizes the exhibition.
The purpose of architecture is to create a handmade “terra” able to be perceived through our sensors: the sight, the hearing, the touch, the taste, the smell.
What makes this project one-of-a-kind?
A former typical retail space has been approached as a landscape lived through our senses.
About the authors
Maria Sfyraki & Associates is a multidisciplinary architecture & design practice providing architectural design, sustainable and environmental design, construction management, master planning, interior design and passive house design services. Founded in 2008, the practice has a strong approach throughout all disciplines and a team that combines high quality, innovative and environmental design, committed to promote and developing a more sustainable, efficient, social and cost-effective future. During this period, we delivered, fully operational, a great number of projects in Greece and abroad. Our work experience ranges from private residences, to housing complexes, hospitality design and management, office buildings, cultural venues, shops, sports facilities, health facilities and many other special projects. Our office excellent scientific and technical infrastructure and knowledge combined with the ever-expanding experience of its members can guarantee the success of any architectural project regardless of its size or requirements.
Text provided by the authors of the project.
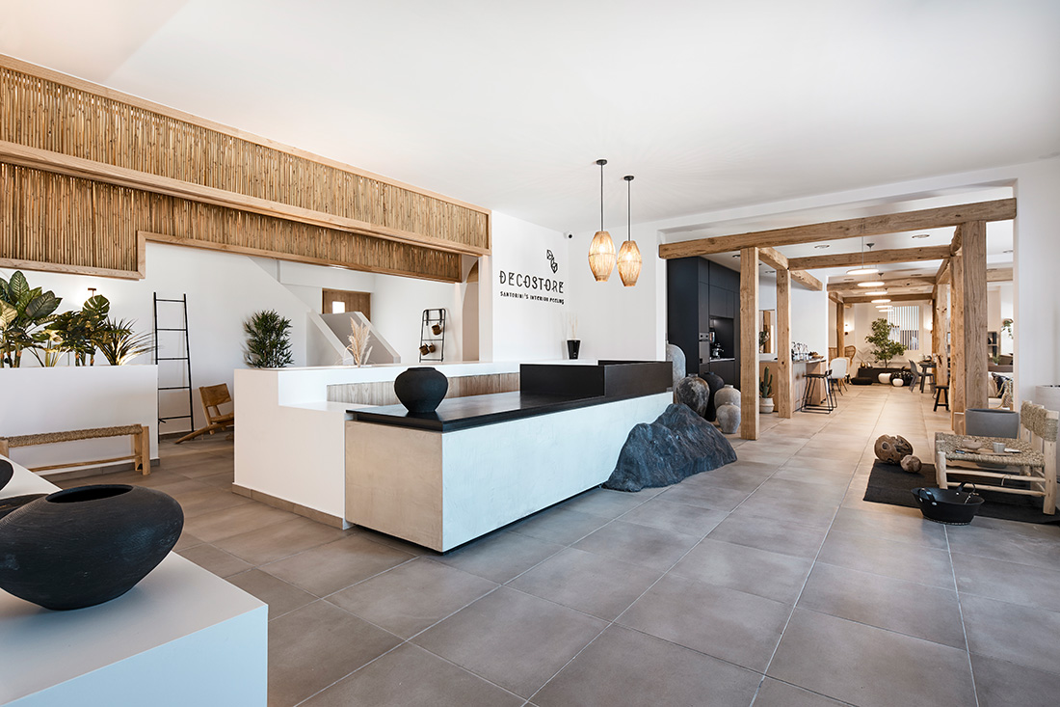
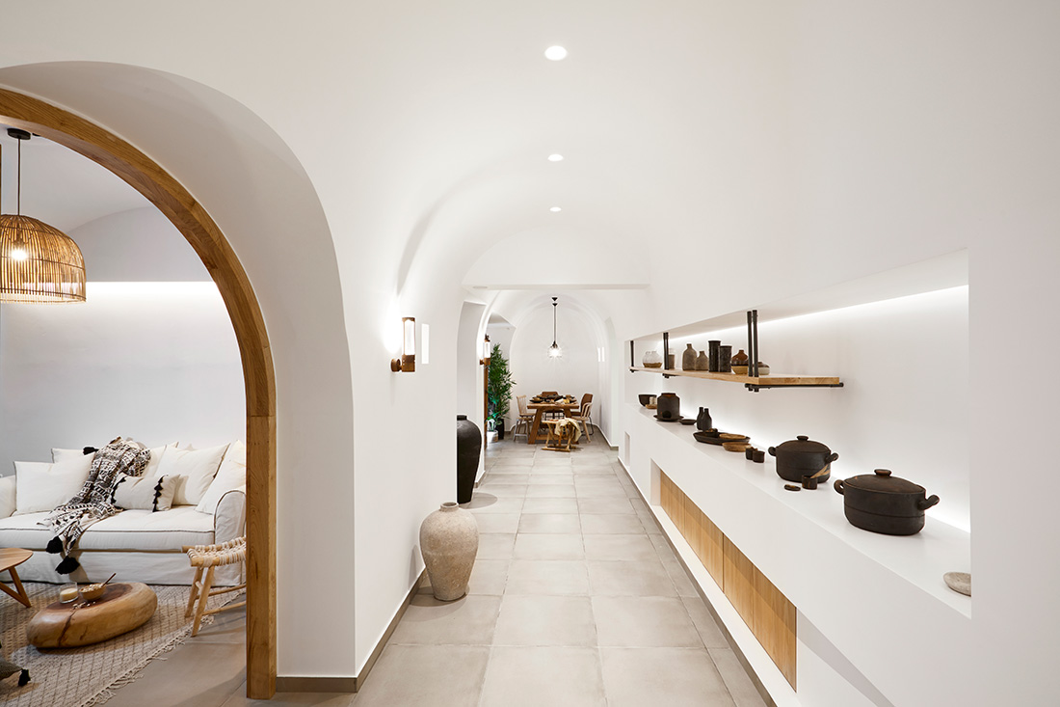
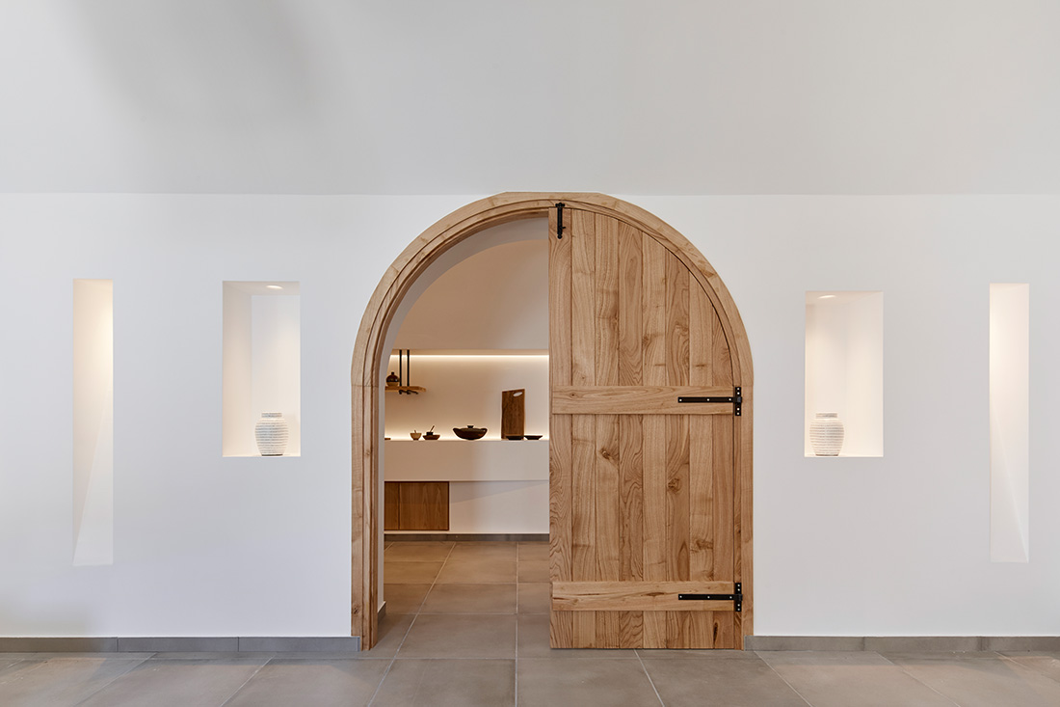
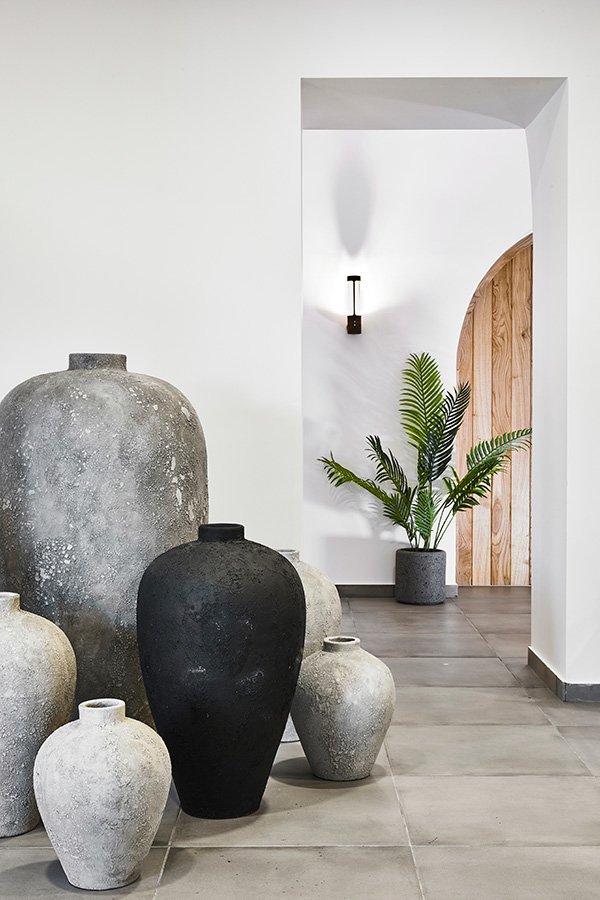
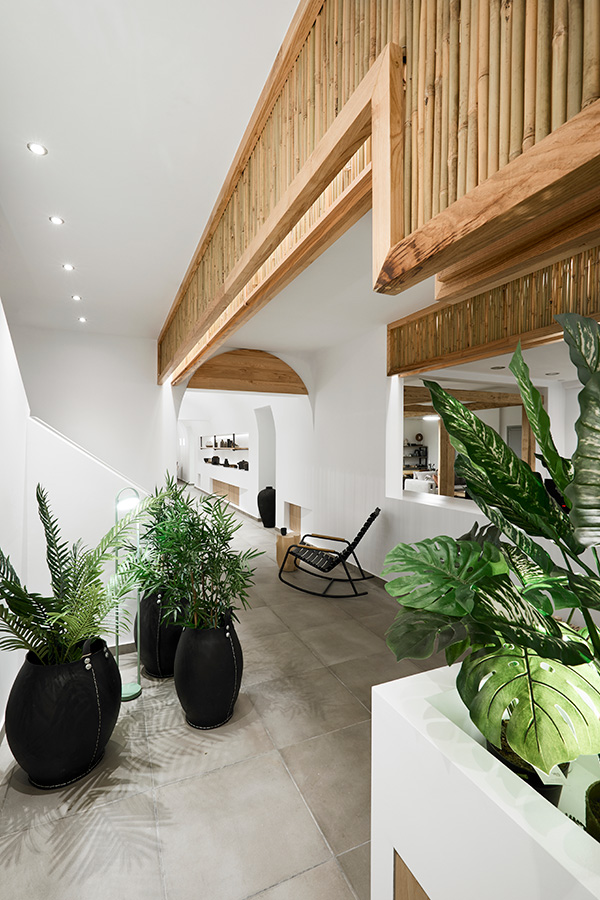
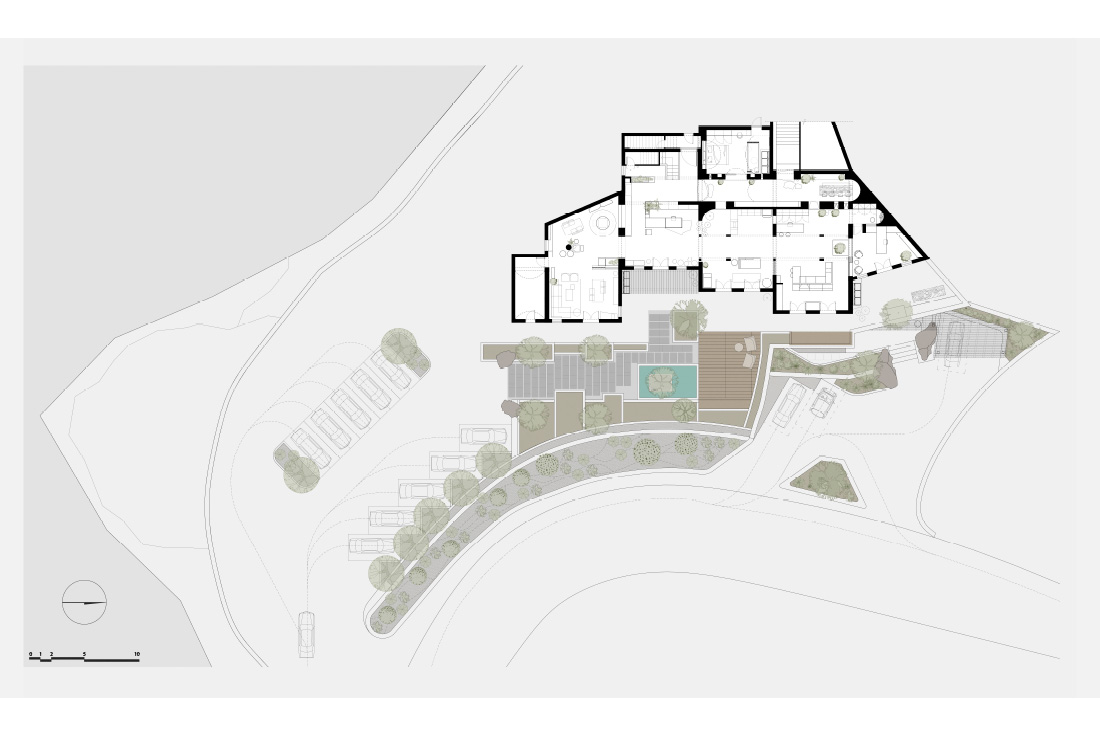
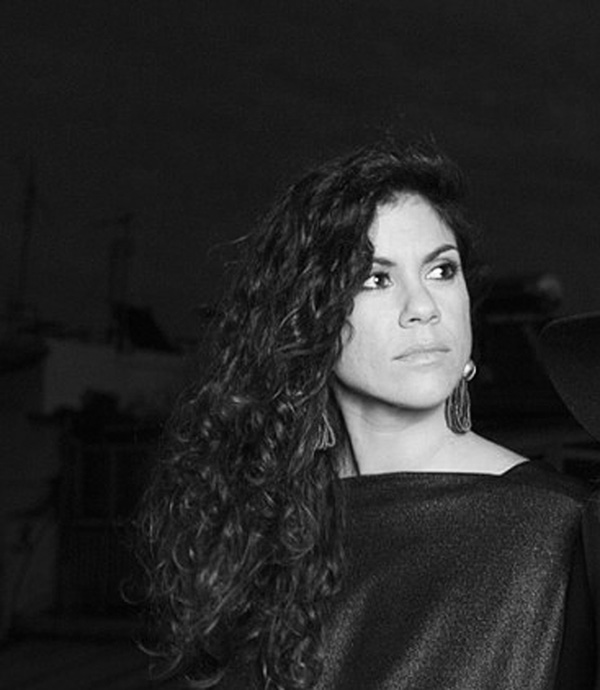

Credits
Interior
Maria Sfyraki & Associates
Client
Decostore Santorini
Year of completion
2019
Location
Pyrgos, Santorini, Greece
Area
1600 m2
Photos
Antonis Eleftherakis
Project Partners
OK Atelier s.r.o., MALANG s.r.o.


