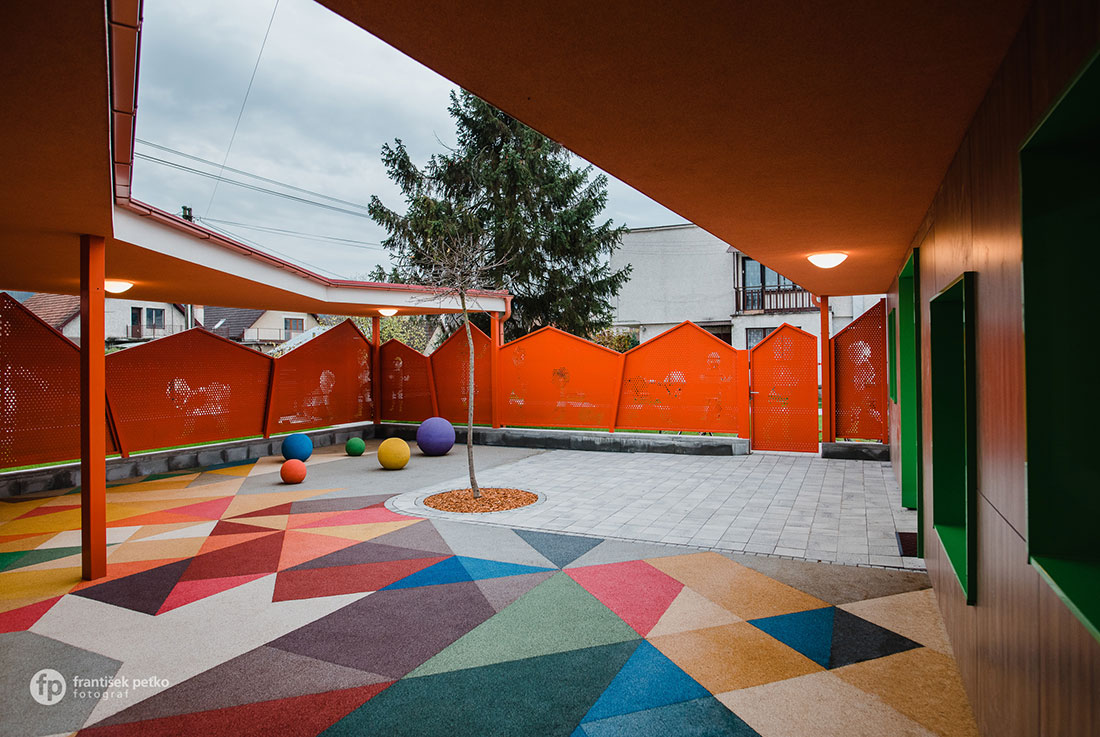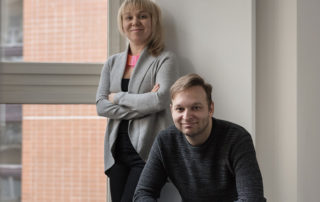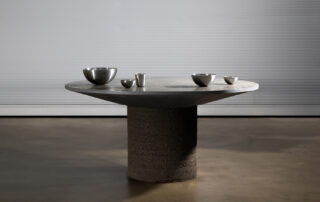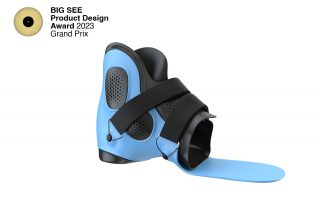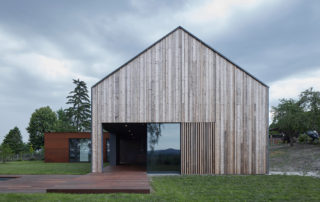The Creché is situated in the municipality of Predmier, in the residential housing area. It forms a closed area together with the adjacent kindergarten, playground and patio. The building was conceived as L-shaped with gable roof, to correlate with the surrounding area while preserving a high level of intimacy. The material selection was done with emphasis on longevity, safety and quality.
The daycare center constitutes a compact structure with partially roofed atrium. The play room and dormitory were “opened” up to the roof and illuminated with a grid of roof windows from the north. In case of unfavorable weather condition the exit from the dormitory to the atrium is roofed.
Text provided by the architects.
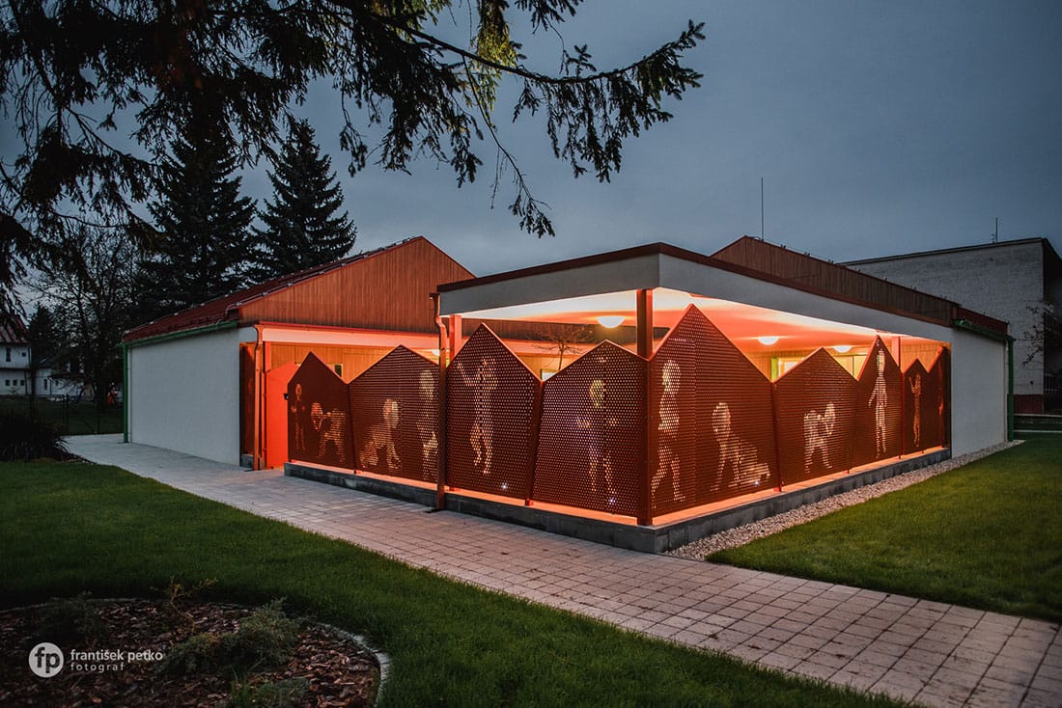
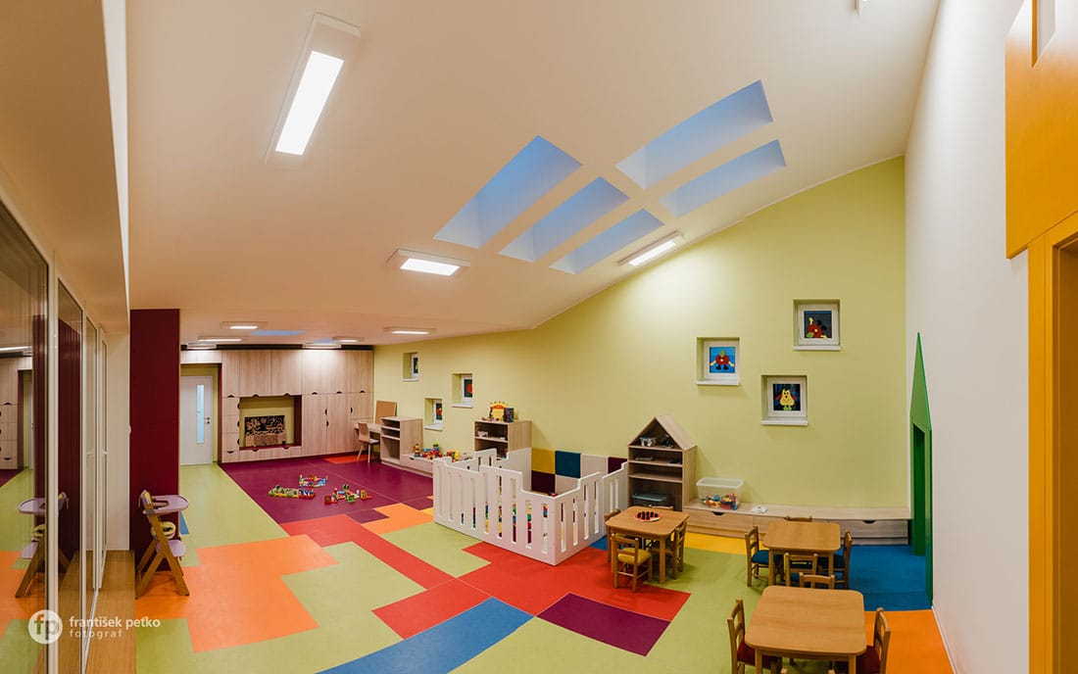
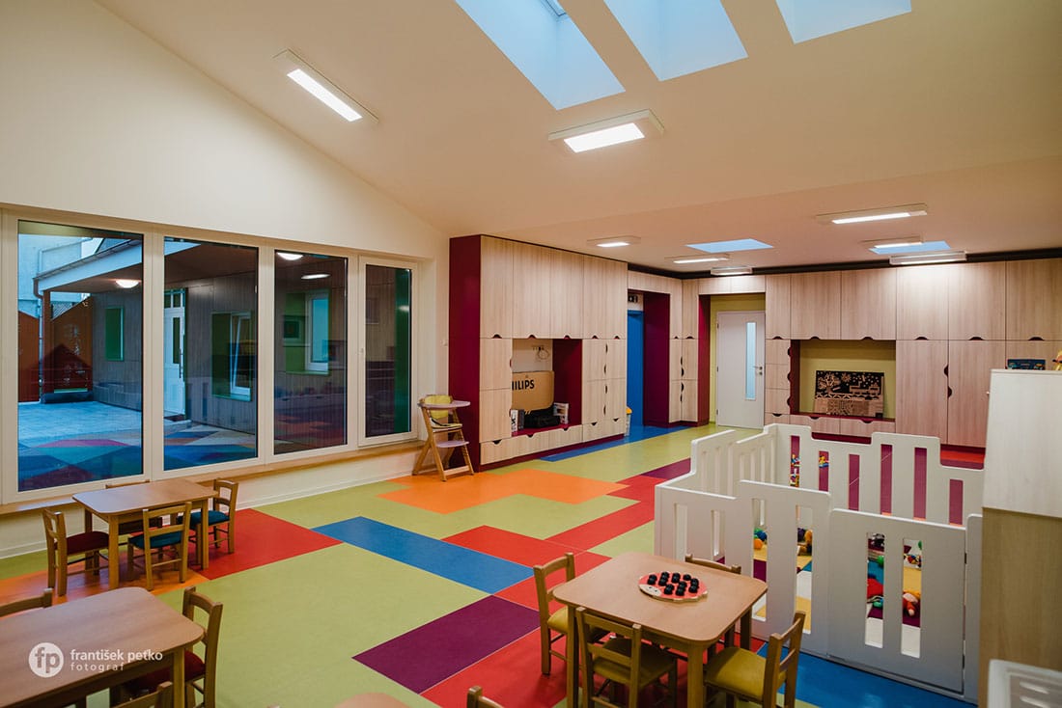
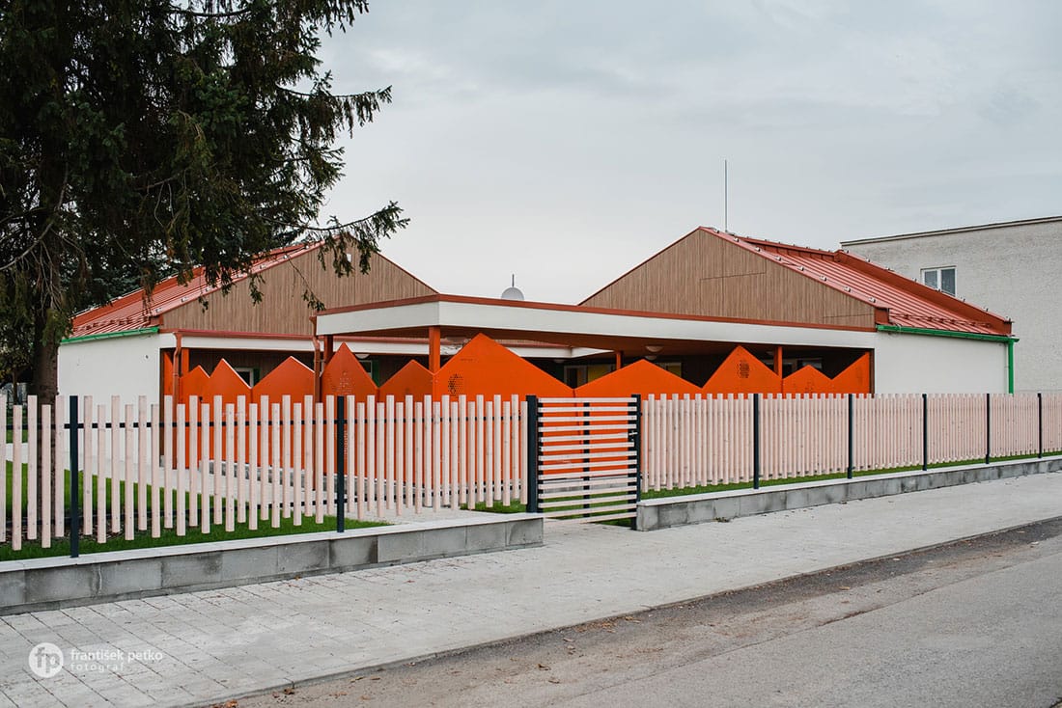
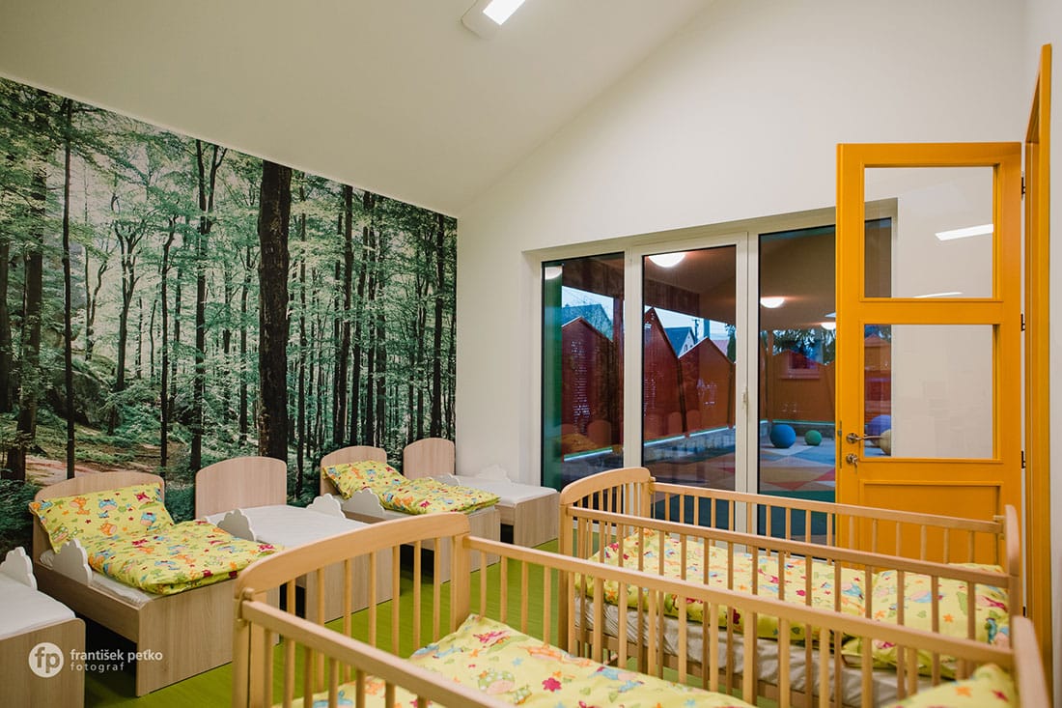
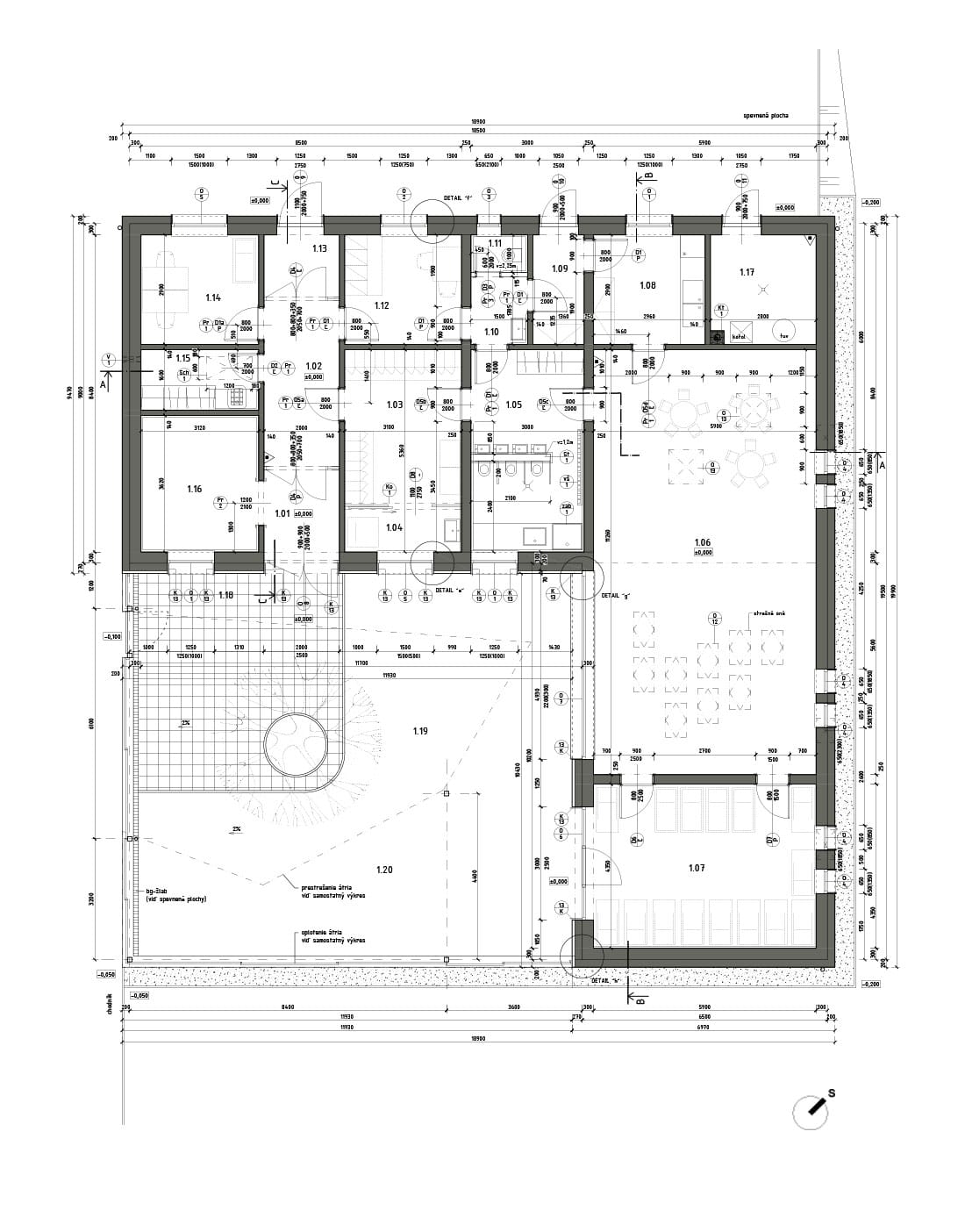
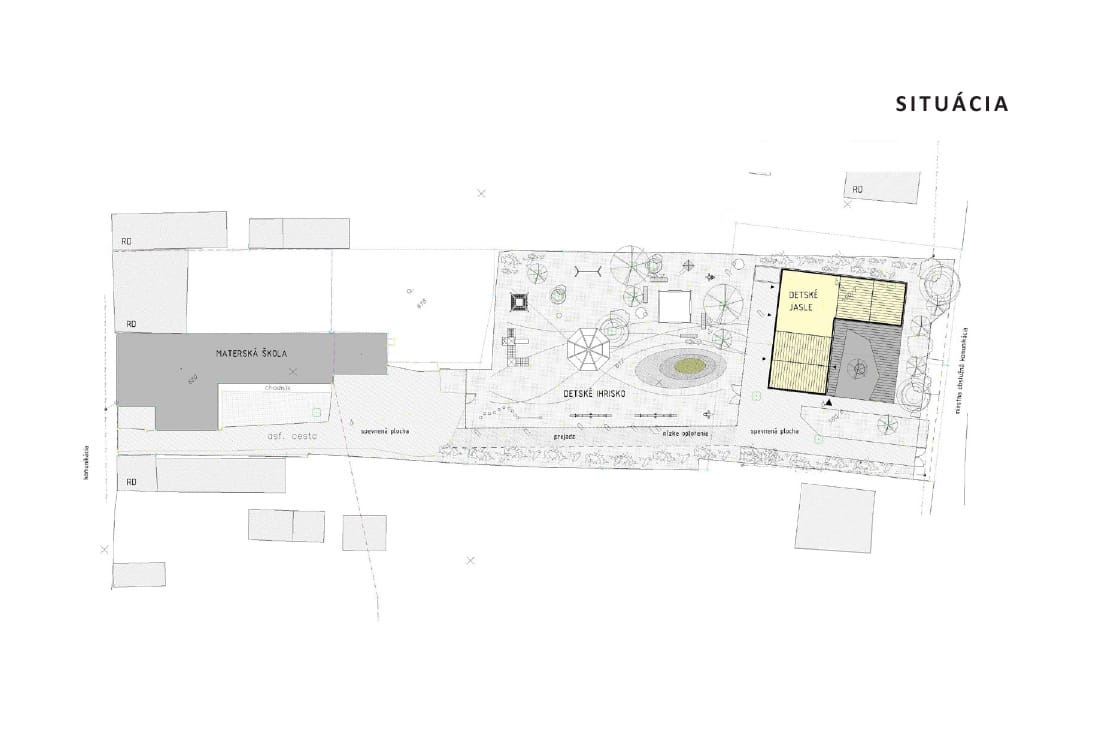
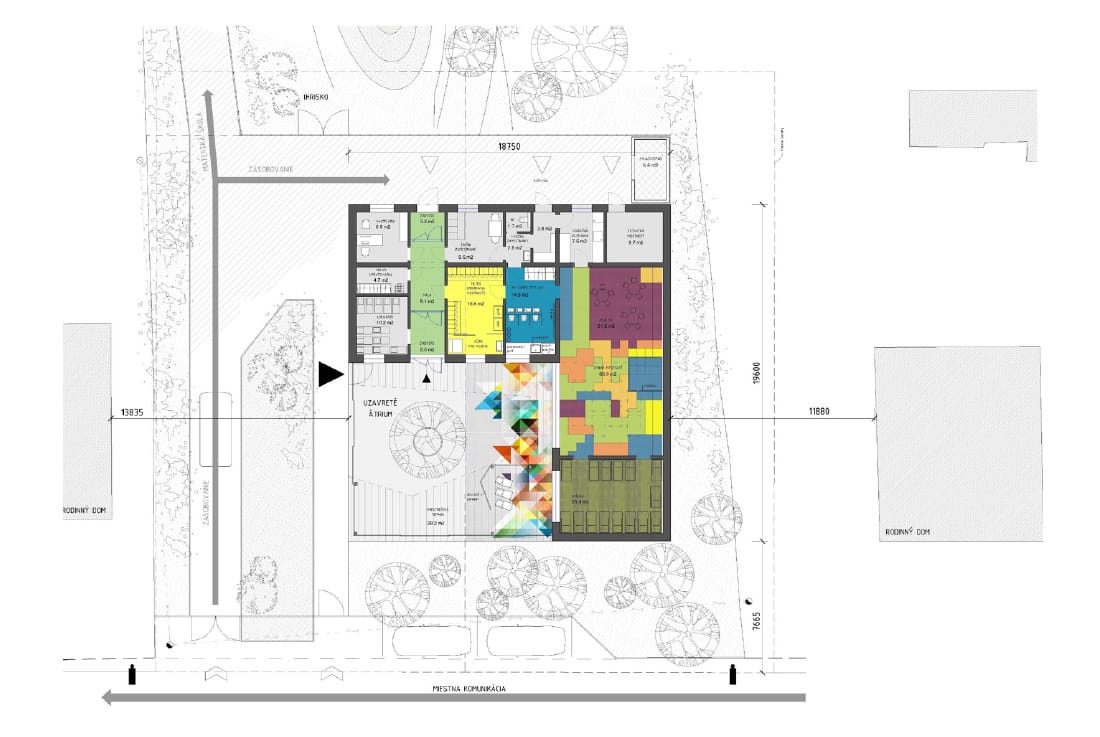
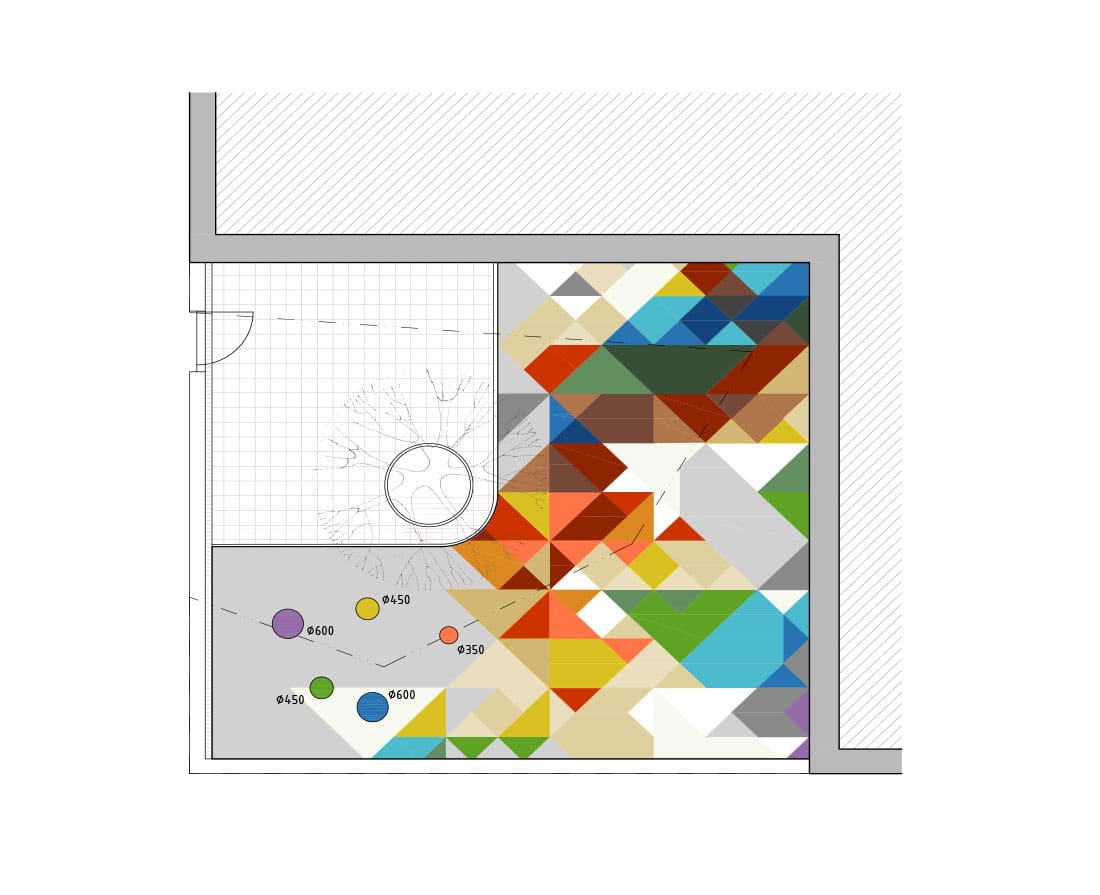

Credits
Architecture
Arkon Atelier; Dušan Chupáč, Ladislav Balušík, Marcela Kolumberová
Co-author: Ivana Lašan
Year of completion
2017
Location
Predmier, Slovakia
Area
Built area: 376,11 m2
Usable area without atrium: 200,72 m2
Atrium area: 119,35 m2 (61,85 m2 covered)
Photos
František Peťko
Project Partners
OK Atelier s.r.o., MALANG s.r.o.


