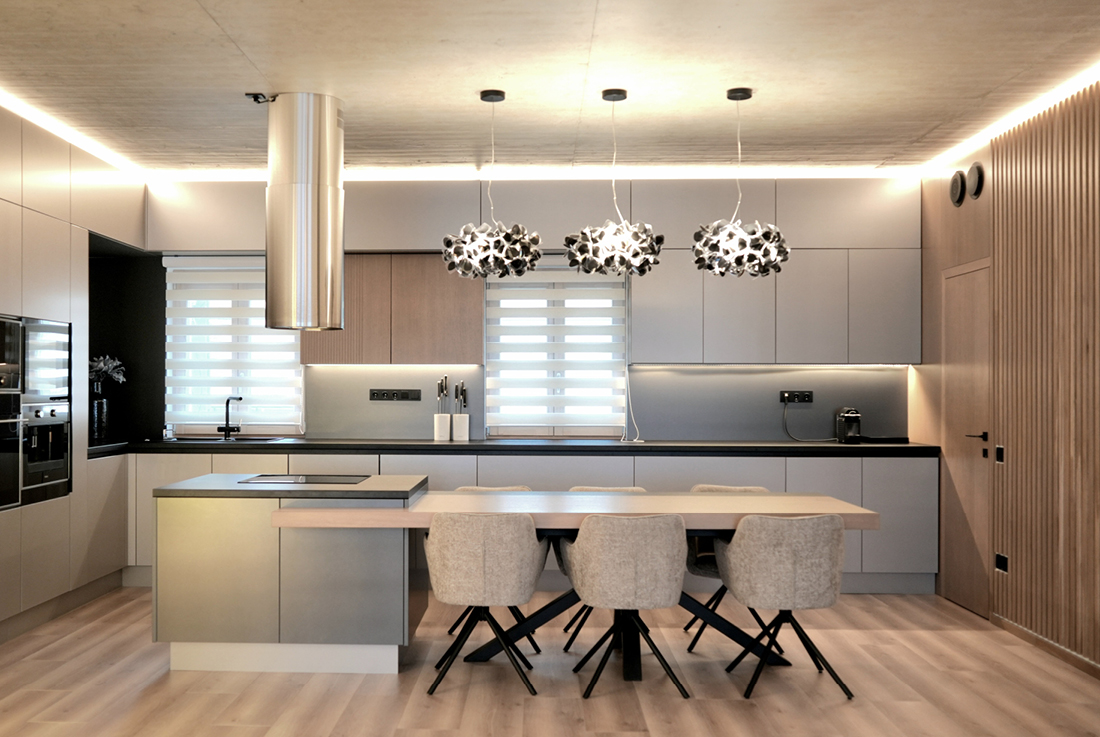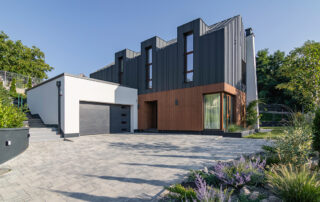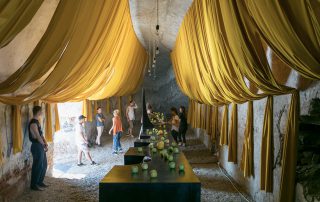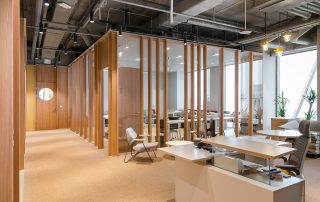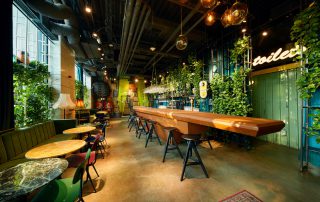This new building was constructed on the only vacant plot along a historic winery street lined with listed buildings. The ground floor is designed almost entirely as a spacious family area, while the bedrooms are located on the upper floor. An impressive master bedroom with a large rooftop terrace occupies the attic.
The floors are connected by a striking staircase that becomes a focal point of the home. Within the spiral space, a chandelier serves as a unique piece of industrial art. The interior design was guided by the principles of restraint and grandeur. A limited palette of colors and materials was used throughout. Clean, simple shapes and surfaces combine to form an elegant whole. In selected areas, large printed wall images soften the strict geometry, adding warmth and a sense of home.
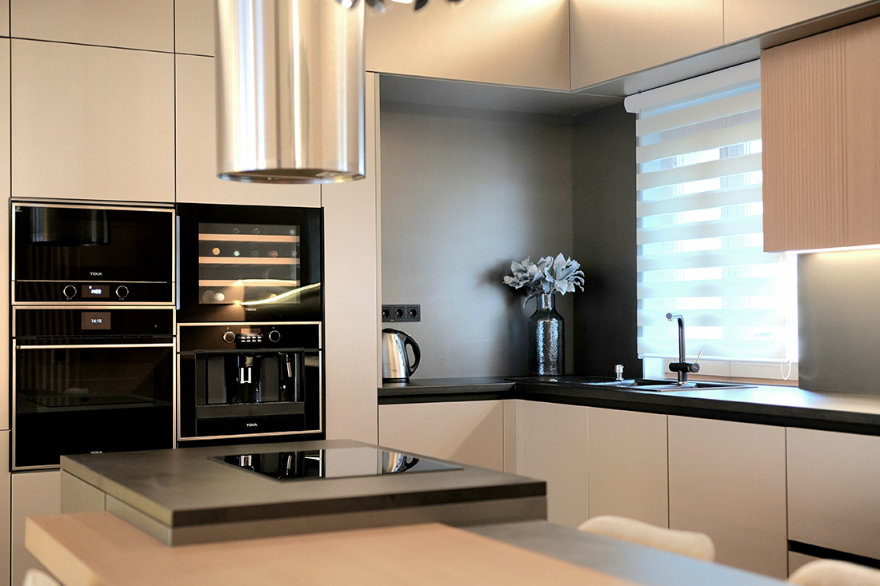
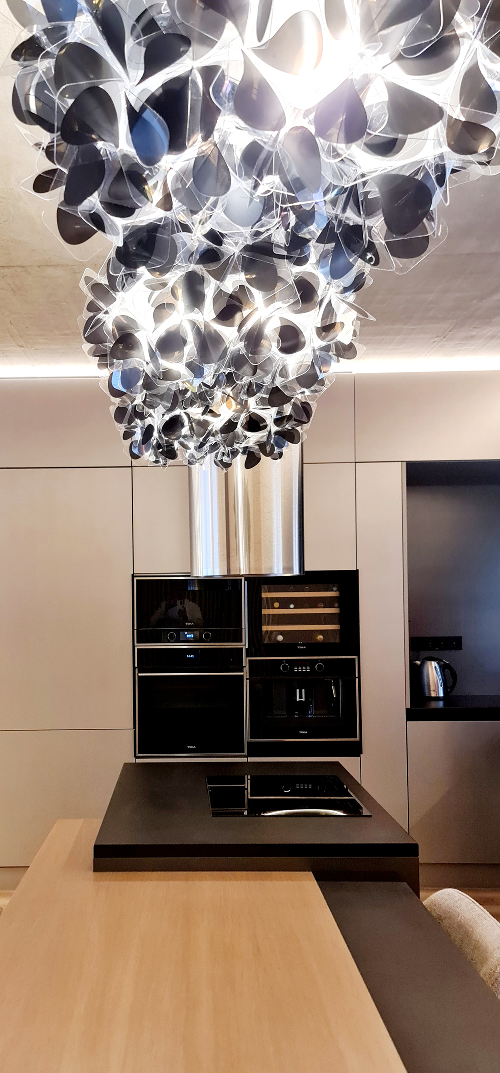


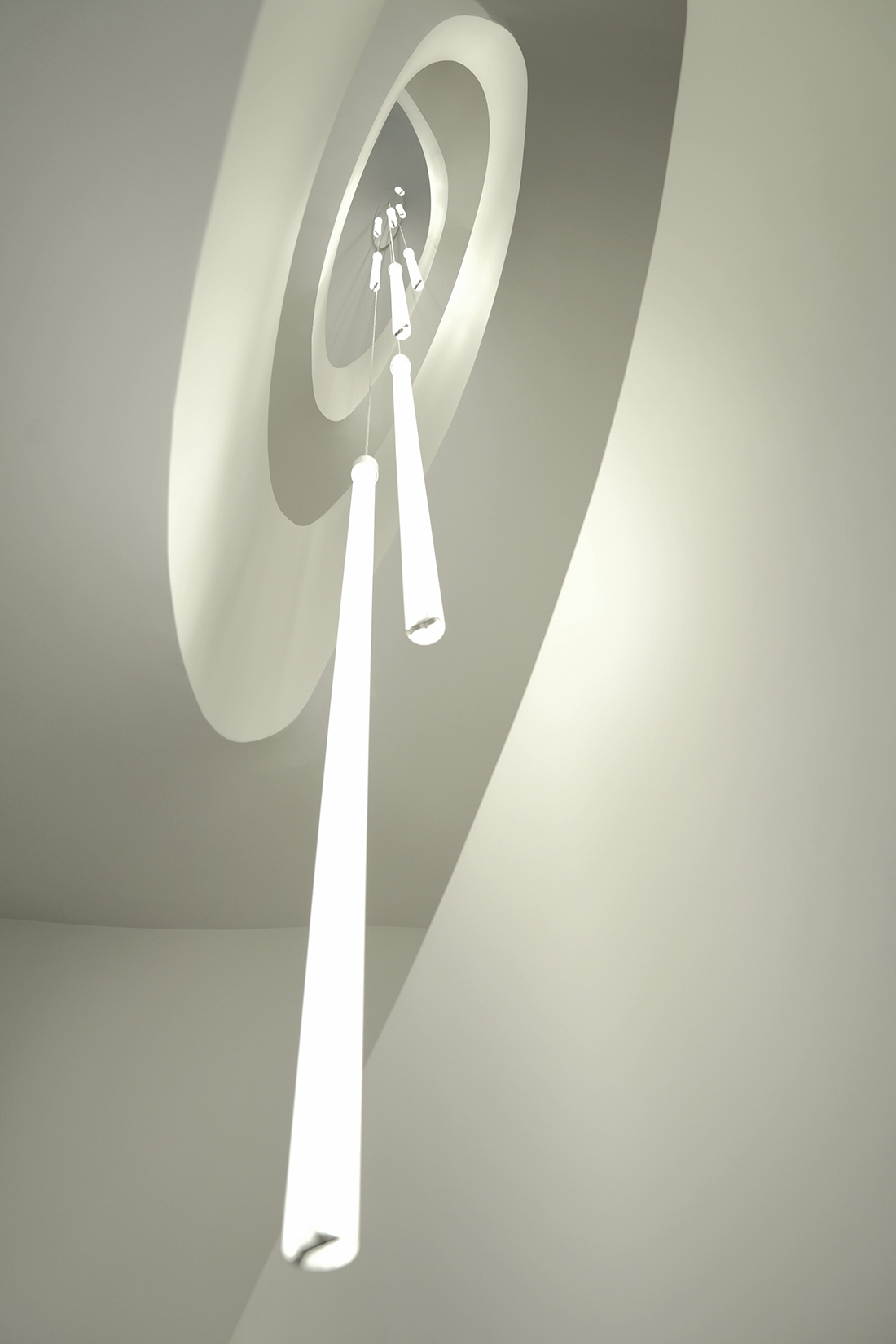
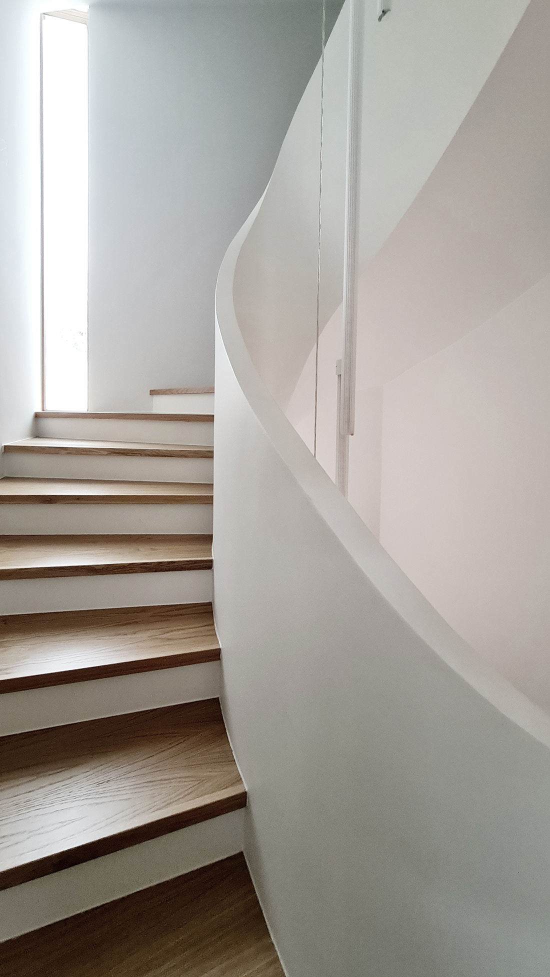
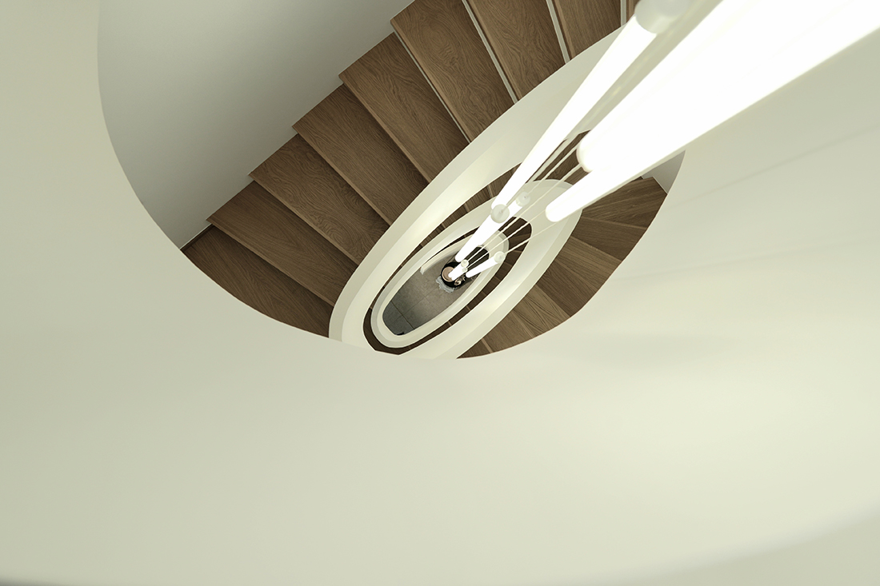
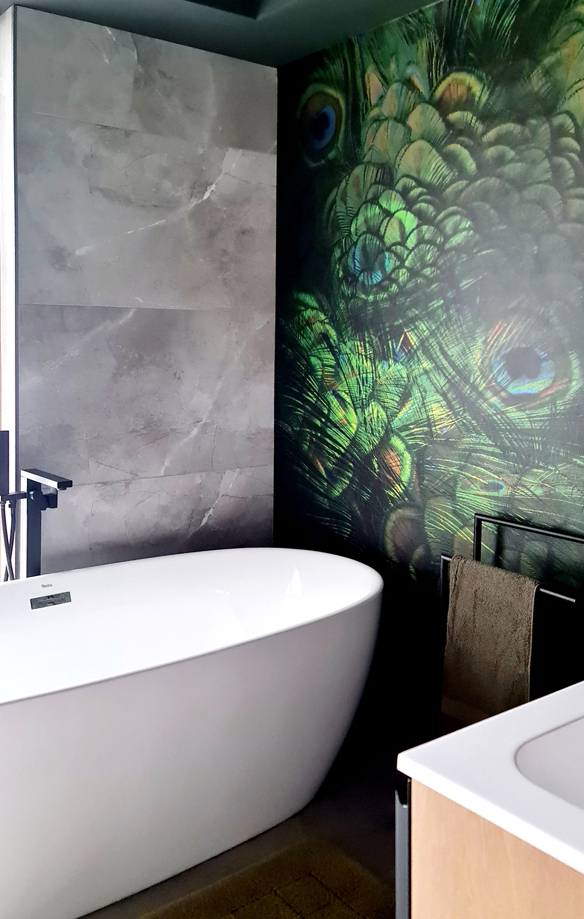
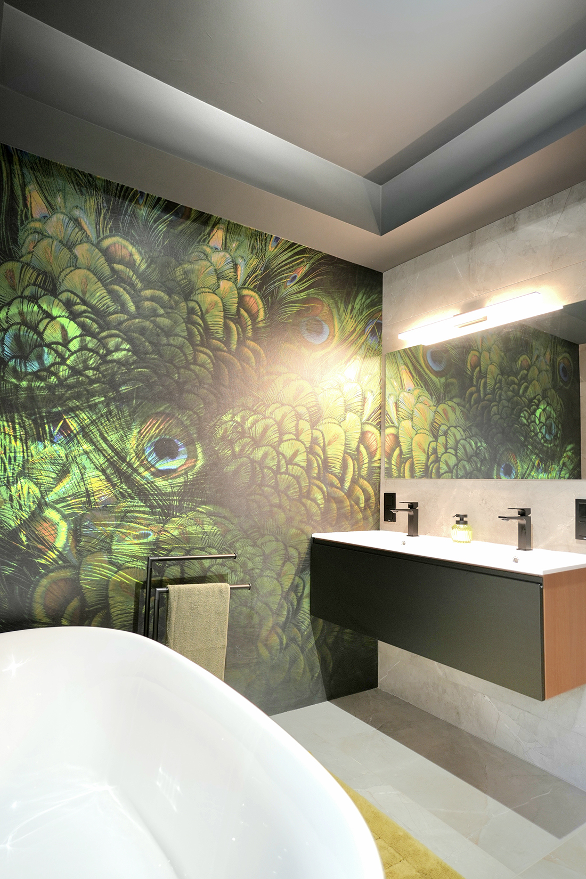
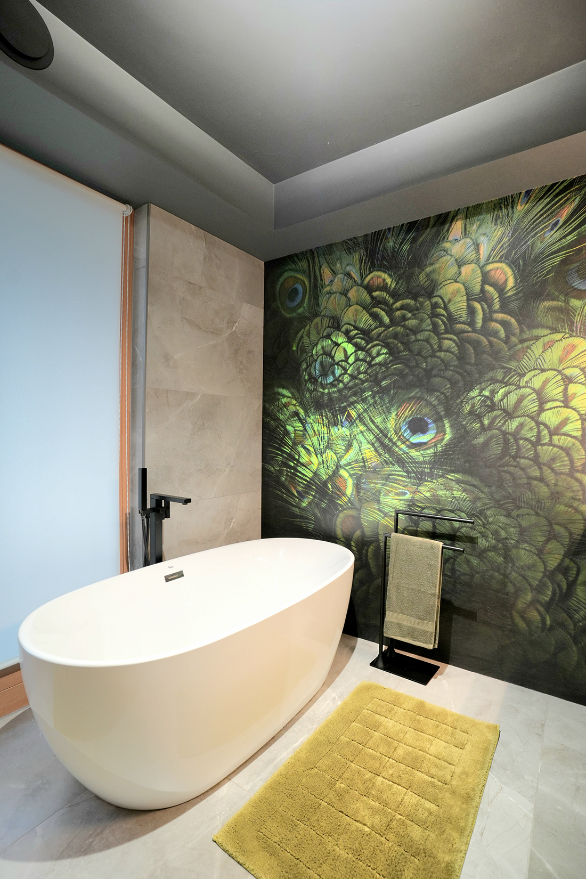

Credits
Interior
Petrus and Partners; Ferenc Petrus, Gergely Nagy, Krisztina Tótin
Client
Private
Year of completion
2024
Location
Budapest, Hungary
Total area
270 m2
Photos
Gábor Dorcsák


