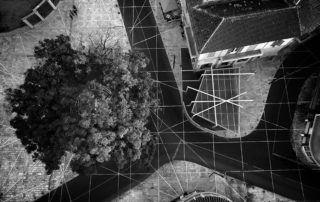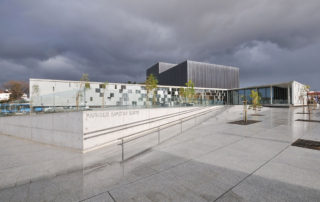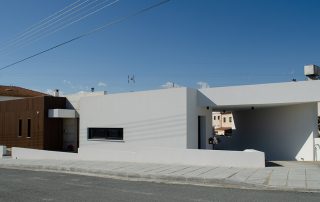The Concrete House is located in the suburban area of Paniotis and stands in stark contrast to its adjoining properties. The project achieves organic fluidity between inside-outside, spatial permeability and the perception of openness. Spatial strategies, materiality, landscaping and vegetation celebrate seasonality and temporality. The linear plot afforded a longitudinal placement of the project. A bold metal screen on the street façade acts as a privacy barrier and creates a sense of anticipation just before one enters and experiences the spatial porosity and seamless extension to the outside. Interior spaces spill out to a series of interstitial spaces created between the main concrete envelope and a secondary skin of kinetic screens. These spaces create an intermediate microclimate via shading, manipulating breezes and pockets of vegetation. All of these spaces belong both to the inside and outside, and some are inhabited.
Diverse outdoor spaces enable different inhabitation patterns and climatic comfort. The exterior landscape provides a continuous flow around the building revealing the basement as a lower ground level with access to outdoor spaces.


































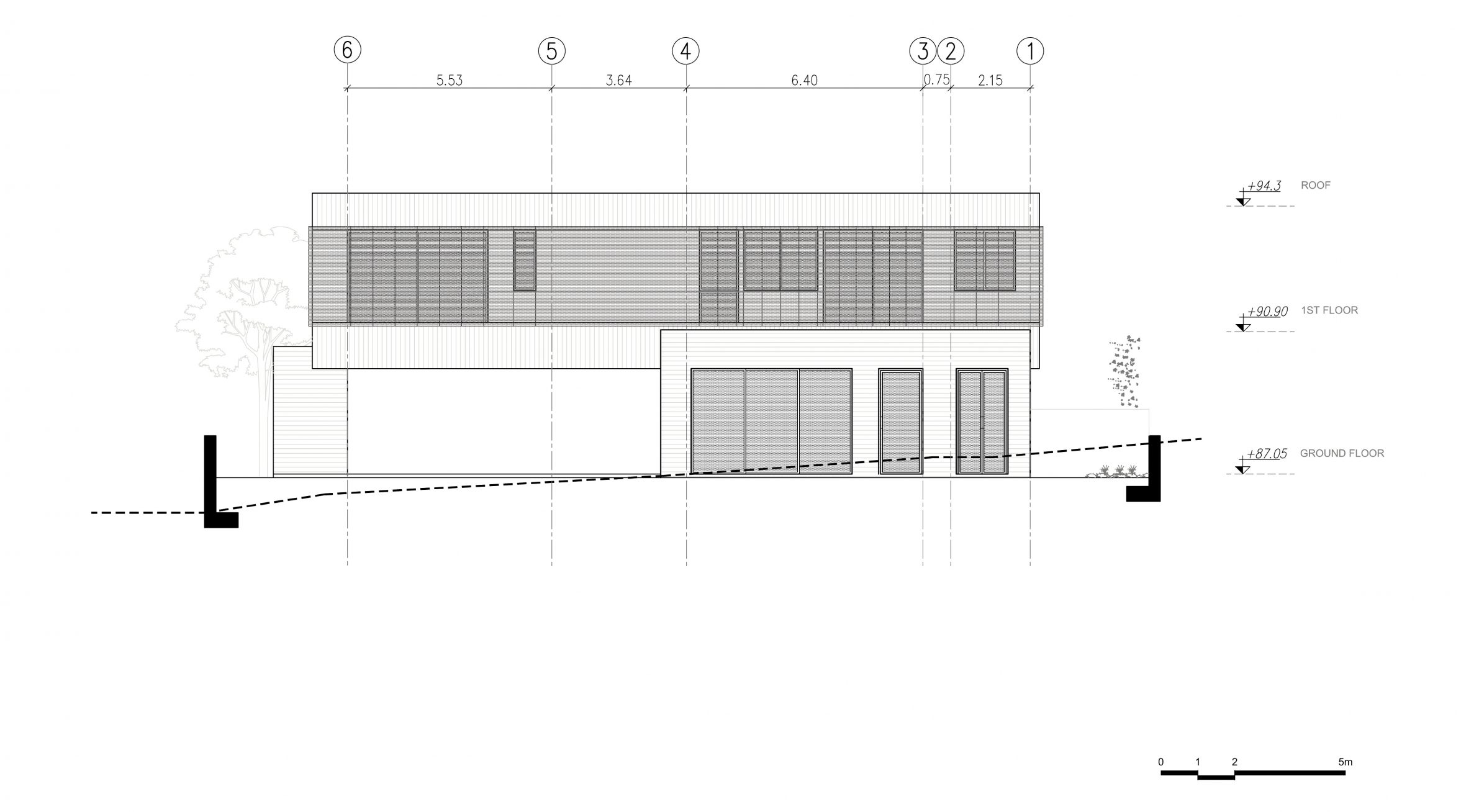



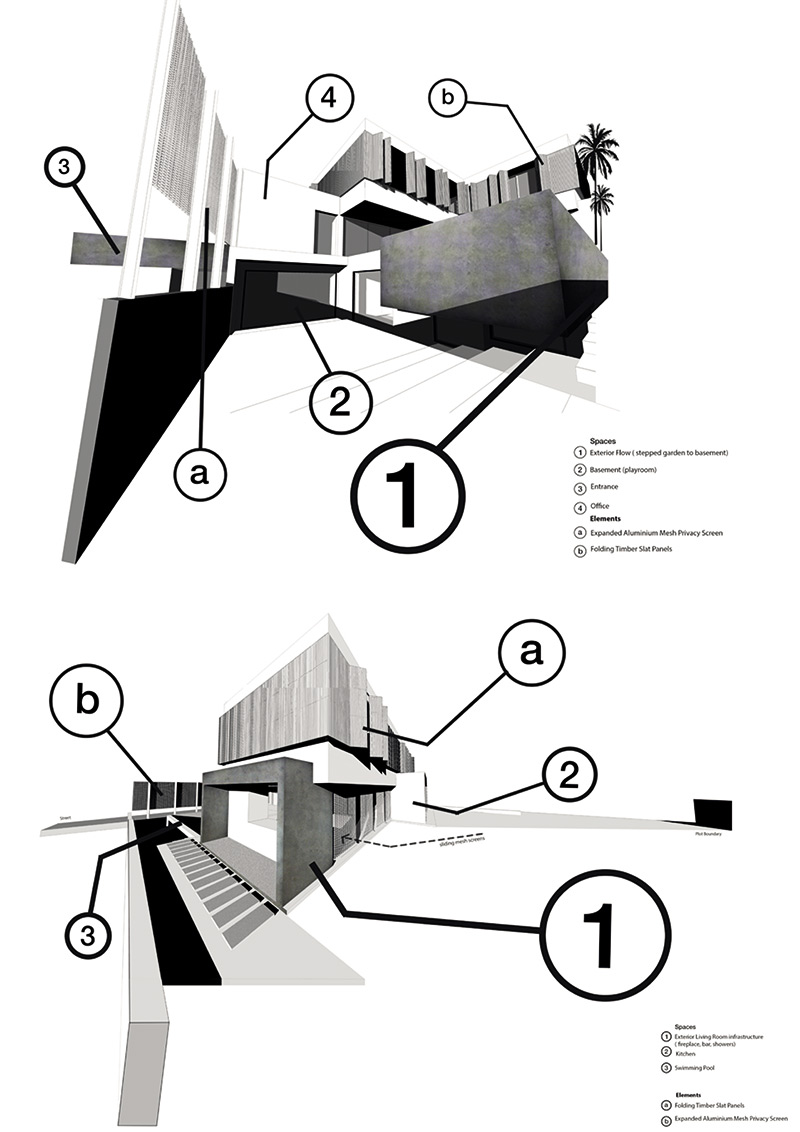

Credits
Architecture
Chartered Architect; Markella Menikou
Client
Papadopoulos P&A
Year of completion
2018
Location
Limassol, Cyprus
Total area
657 m2
Site area
1.262 m2
Photos
Charis Solomou
Project Partners
Gravitech Engineering LLC, G. M. Kapiris Chartered Surveyors, Double N Consulting Engineers, DDA Mechanical Consulting Engineers LLC, Nicodemou & Gavrias Construction Company Ltd



