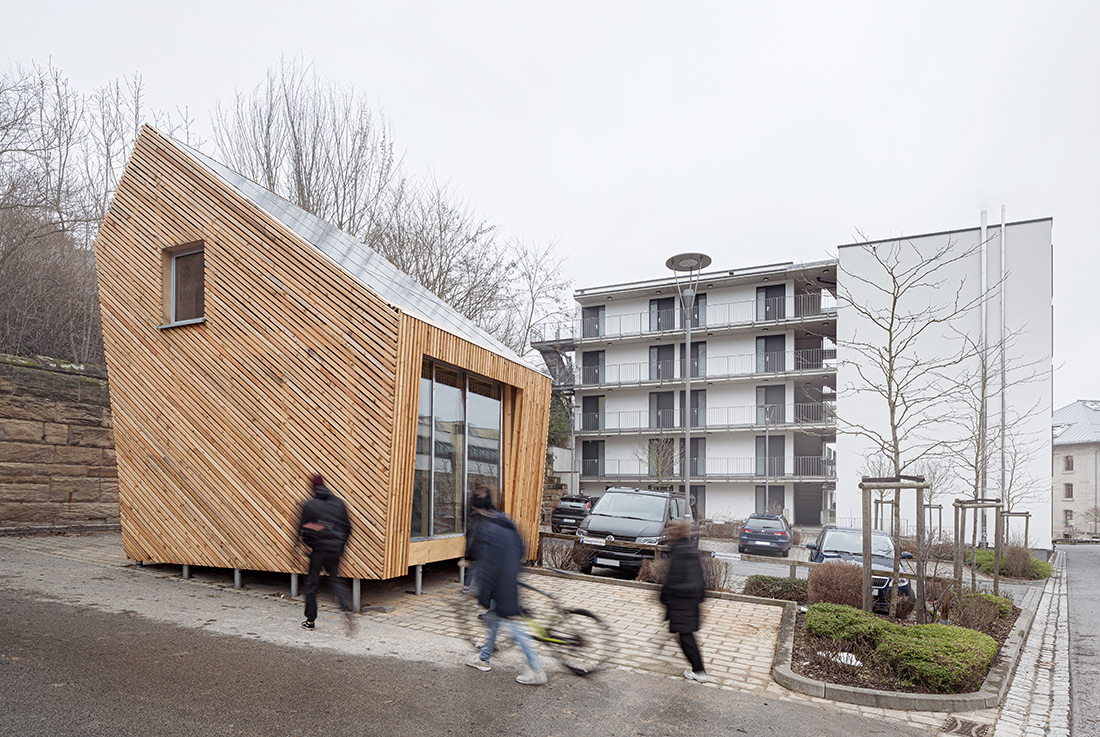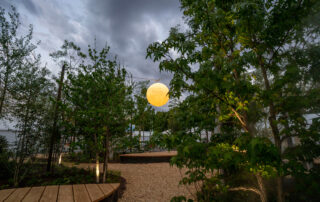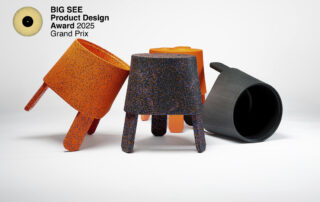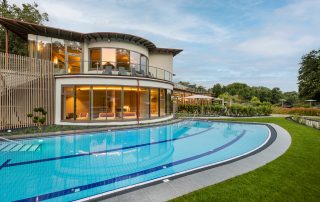The project started with a number of seminars about problems coming from the building sector. According to an UN report from 2020, the construction sector is responsible for 38% of all CO2 emissions globally; for an immense and constantly growing consumption of resources and, for example, in Germany for around 55 % of all waste. The constantly increasing demand for living space per capita-the average is currently 48 qm in Germany – eliminates all progress in sustainability through the rebound effect. And is everything correct what we calculate in terms of energy consumption etc.?So the idea came up to build an „alternative“ research building and to monitor the performance „in reality “ with one or two inhabitants over a period of five years. The goal became an experimental building based on the cradle-to-cradle principle, CO2 – neutral, not connected to the grit, operated by solar power only and made exclusively from reused and renewable materials only. The project began with an urban planning analysis – it became clear very soon that Tiny Houses only make sense for redensification in inner cities on left over plots, on top of buildings or car parks. Under no circumstances should they consume new land in the outskirts.
The built prototype occupies a car park and is thus also a statement of less car traffic. What is a Tiny House? What do we need to live on an acceptable level of comfort? A question of definition. The self-defined assumption – a bed for two, a wardrobe, a laptop working space, a micro bathroom and a small optimized kitchen in alight, open and architecturally sophisticated building. And surely a sofa to relax and „smart“ and flexible furniture to host at least four guests. The research building has 19 sqm useable area on two levels. And it had to be sustainable, inexpensive and easy to build and to dismantle – following the cradle-to-cradle principle. The Circular Tiny House CTH*1 team avoided completely CO2 -emitting building materials/mineral binders such as concrete lime plaster, etc. It is almost exclusively made from renewable materials such as straw, timber, and clay. All building material came from nearby: timber lightly damaged the bark beetle – still strong but not fulfilling the high visual standards anymore. And clay, chalk and reused building components like windows gained from nearby demolished buildings. The application of the cradle-to-cradle principle was also specified, neither nails nor clue was used. The building can be dismantled completely with a battery screwdriver after the monitor period of five years.
There will be neither a demolition hammer nor a rubbish container the straw and the clay will be plowed under by the supplier. Timber, windows, doors etc will come back to the building sector. The CTH’1 on the campus will be used as guest flat of the Faculty of Design with a semester-related period of use from 15 March to 1 December-fully autonomous for 10,5 months by roof integrated photovoltaic modules and a large batterie. Rainwater will be collected, purified and used for all purposes. These assumptions will be scientific monitored and verified over a period of five years.
Enclosed space incl. Facade 134 m3
Enclosed insulated space 106 m3
Interior volume 66 m3
Living area according to WflV o19 m2
U-value of walls, roof and floor 0,13 W/m2K
Calculated heating energy requirement 900 W
Photovoltaics collector area 22 m2
Photovoltaics collector power 4,4 KWp
Capacity electricity storage 9,6 kWh
Calculated days without electricity 5 d/y between 15.03. and 01.12.
Power of installed Radiant heating 900 W
Fresh water tank, external filling 300 l
Rainwater storage tank 750 l
Black water tank, external emptying 500 l
Cost of materials for shell, cost group KG 300 30.000 €
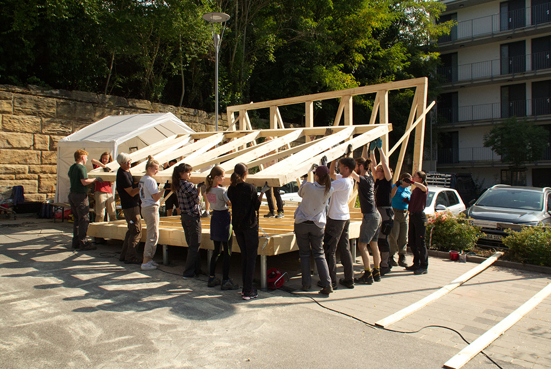
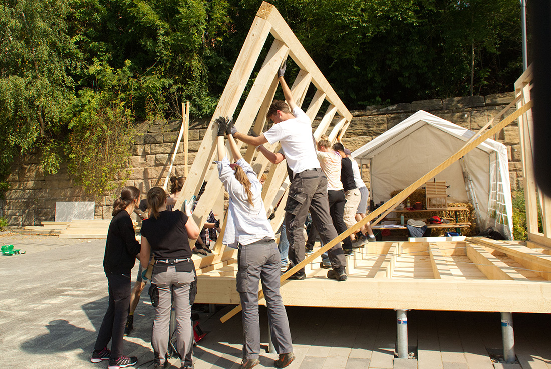
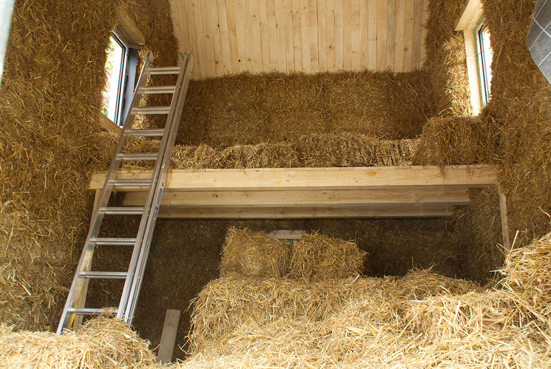
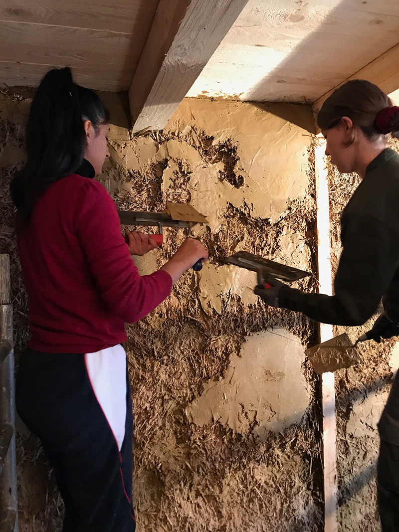
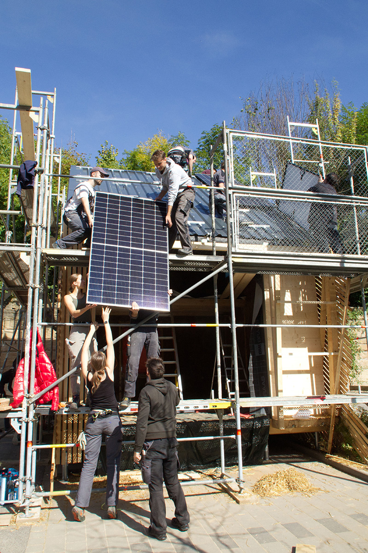
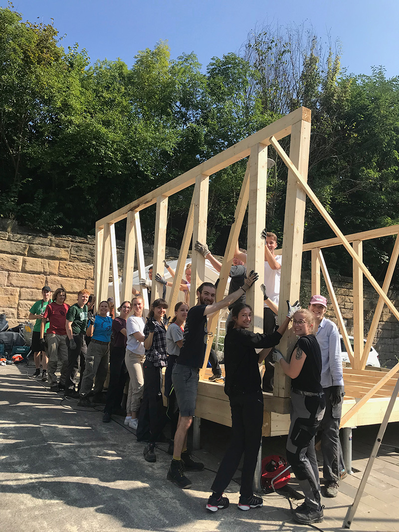
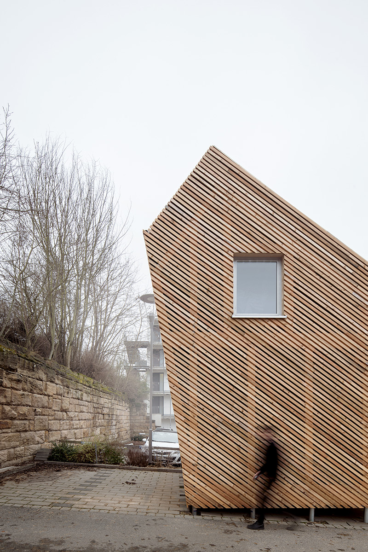
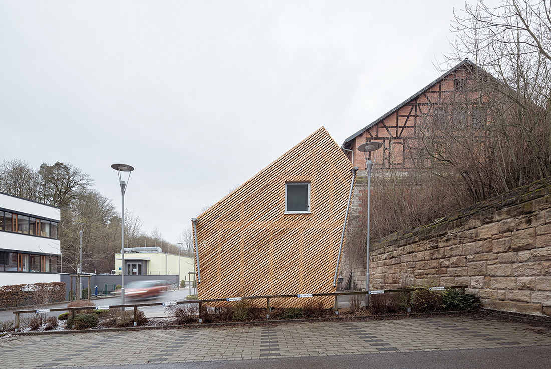
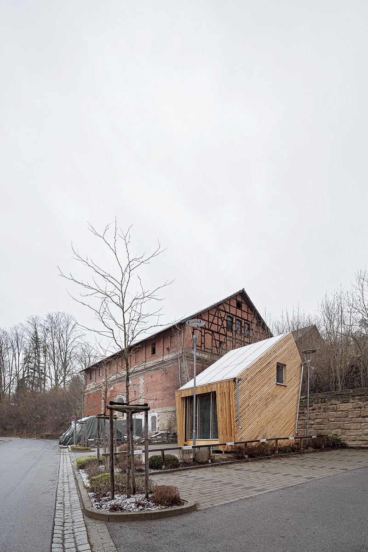
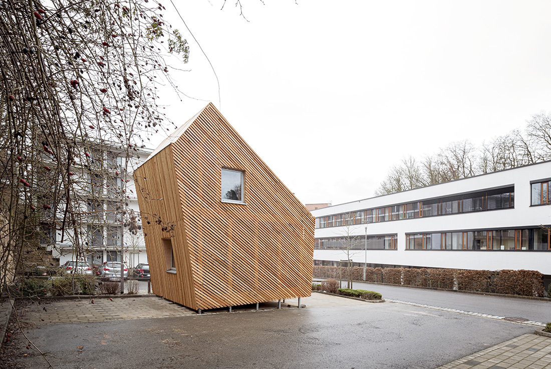
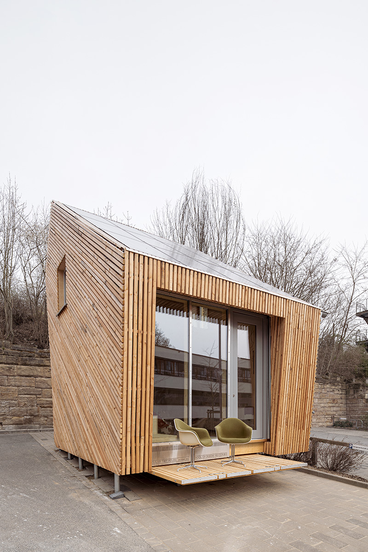
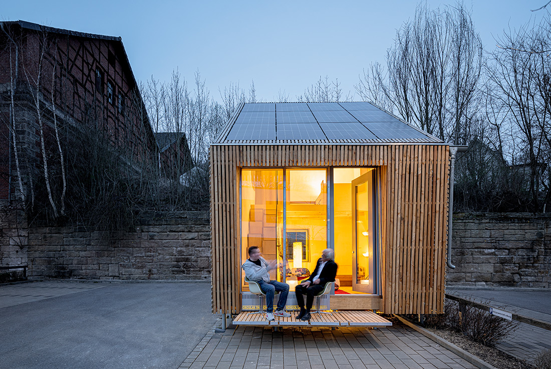
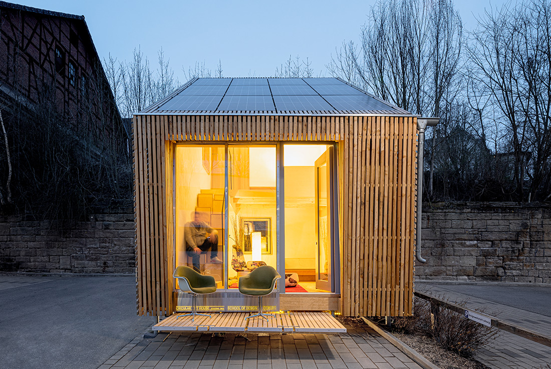
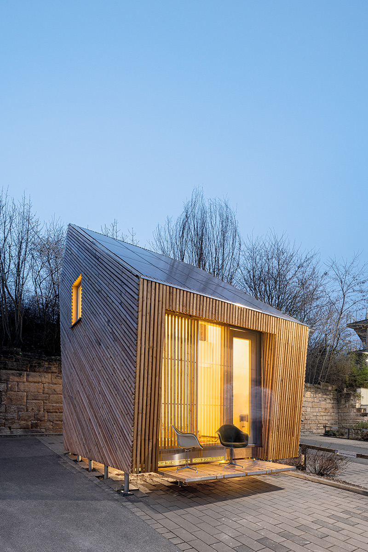
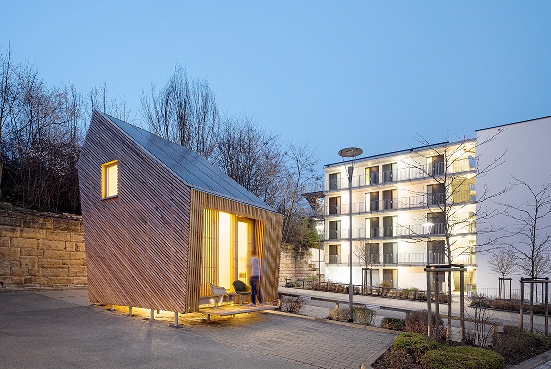
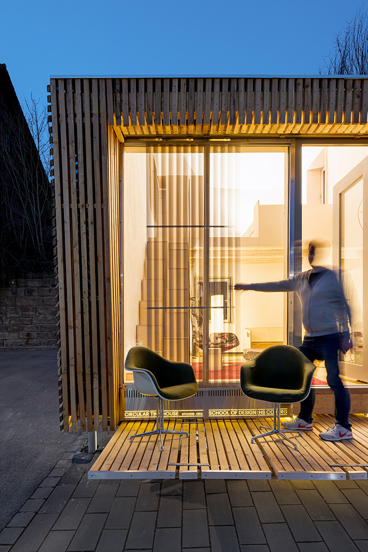
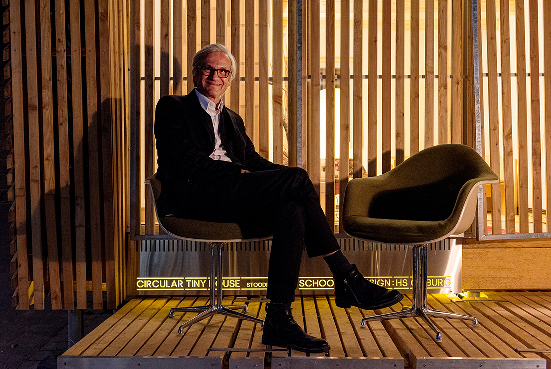
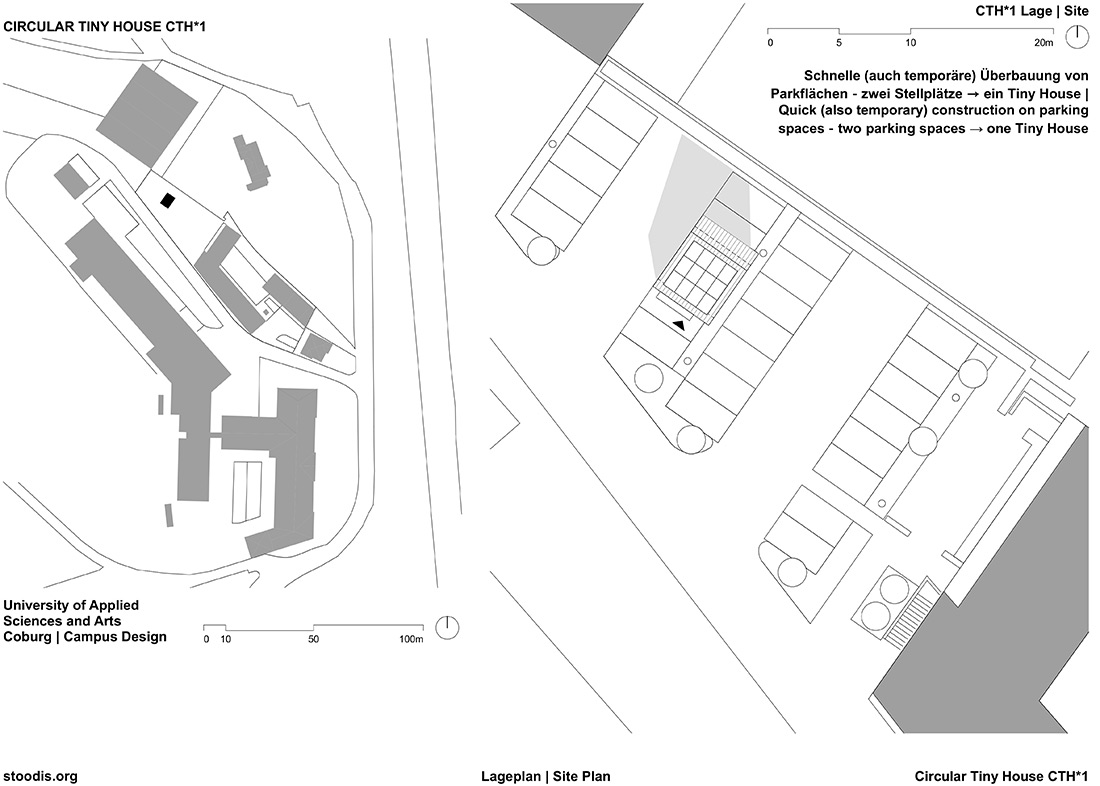
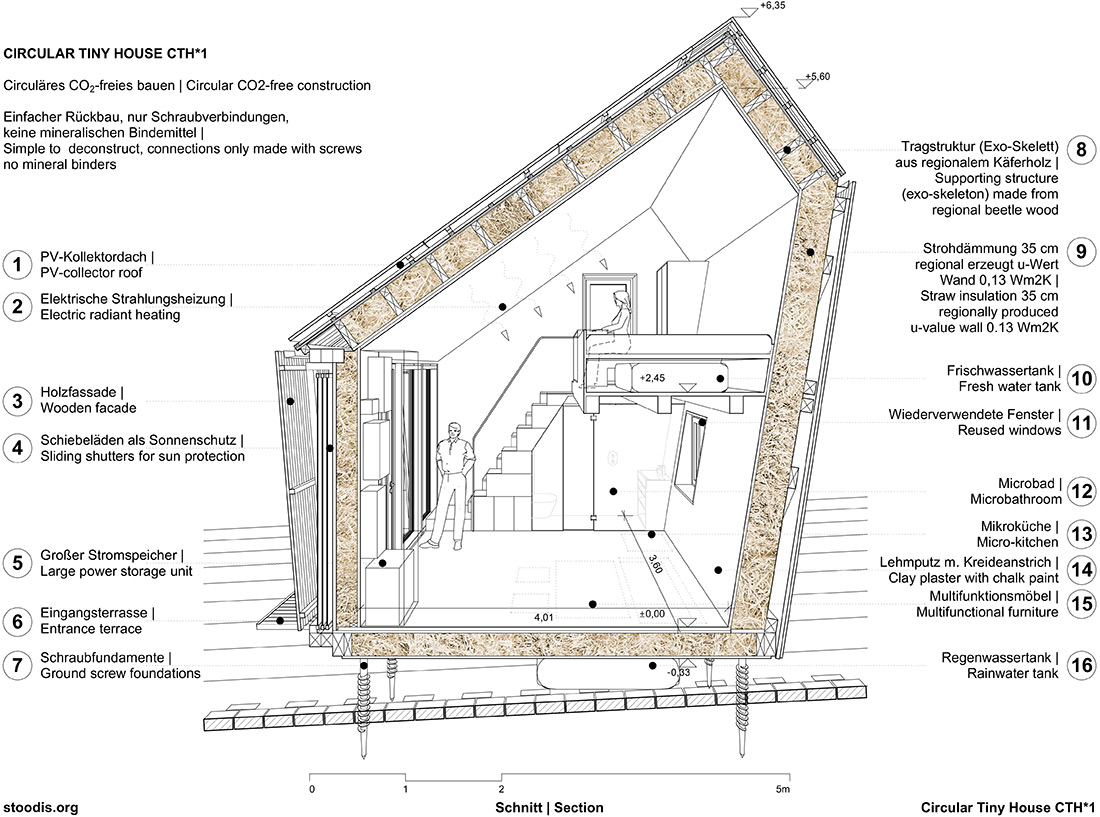
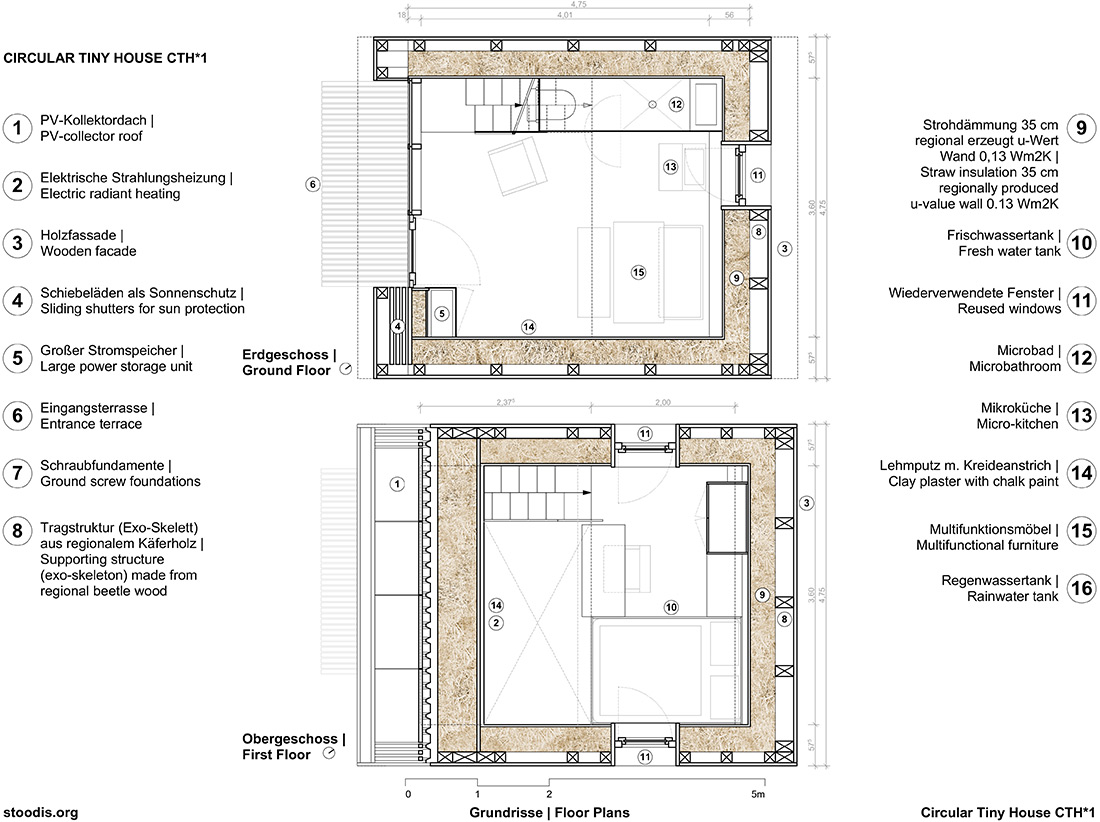
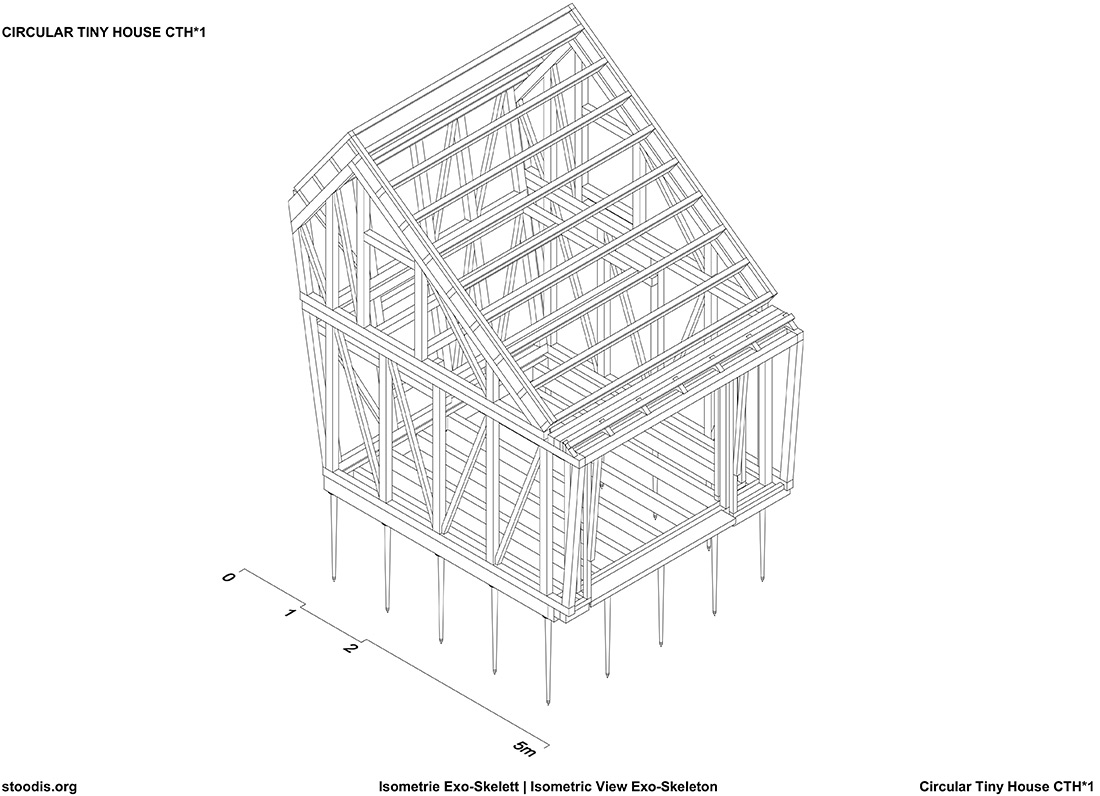
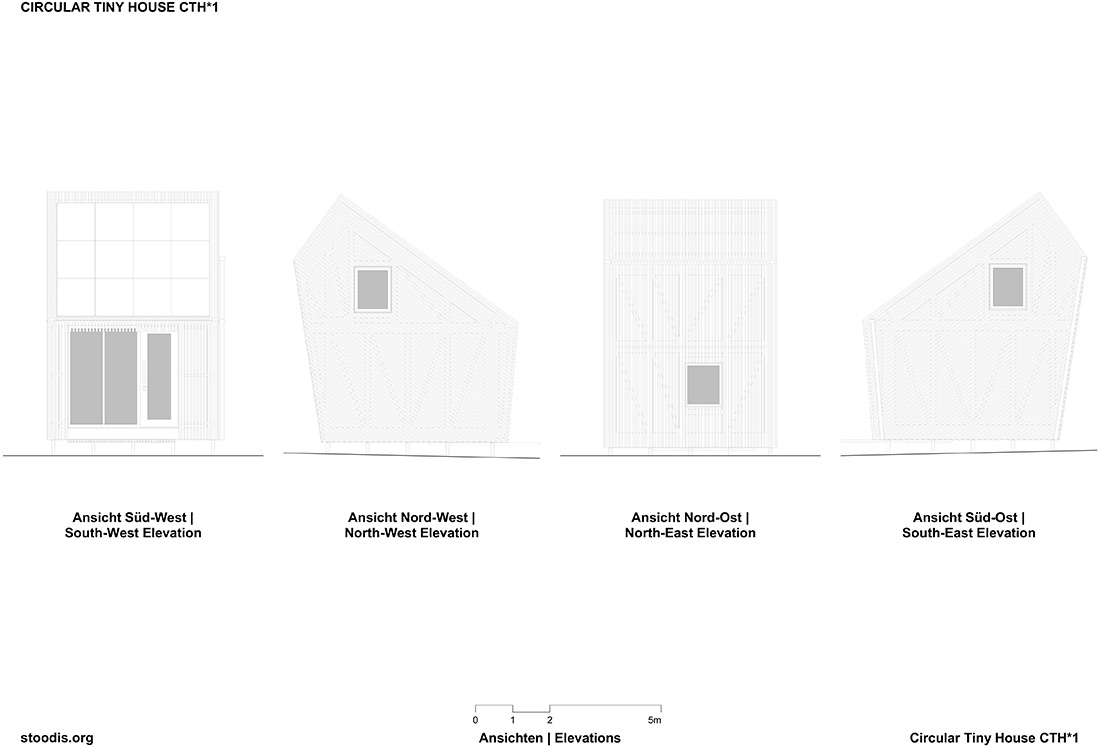
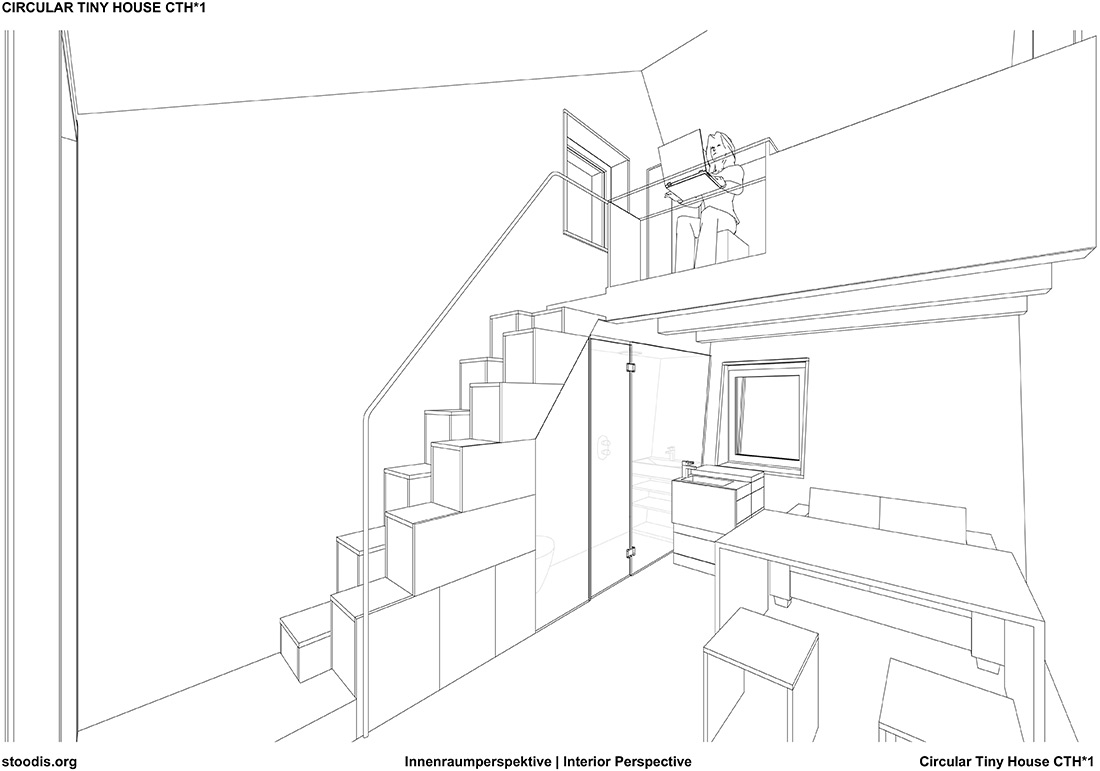
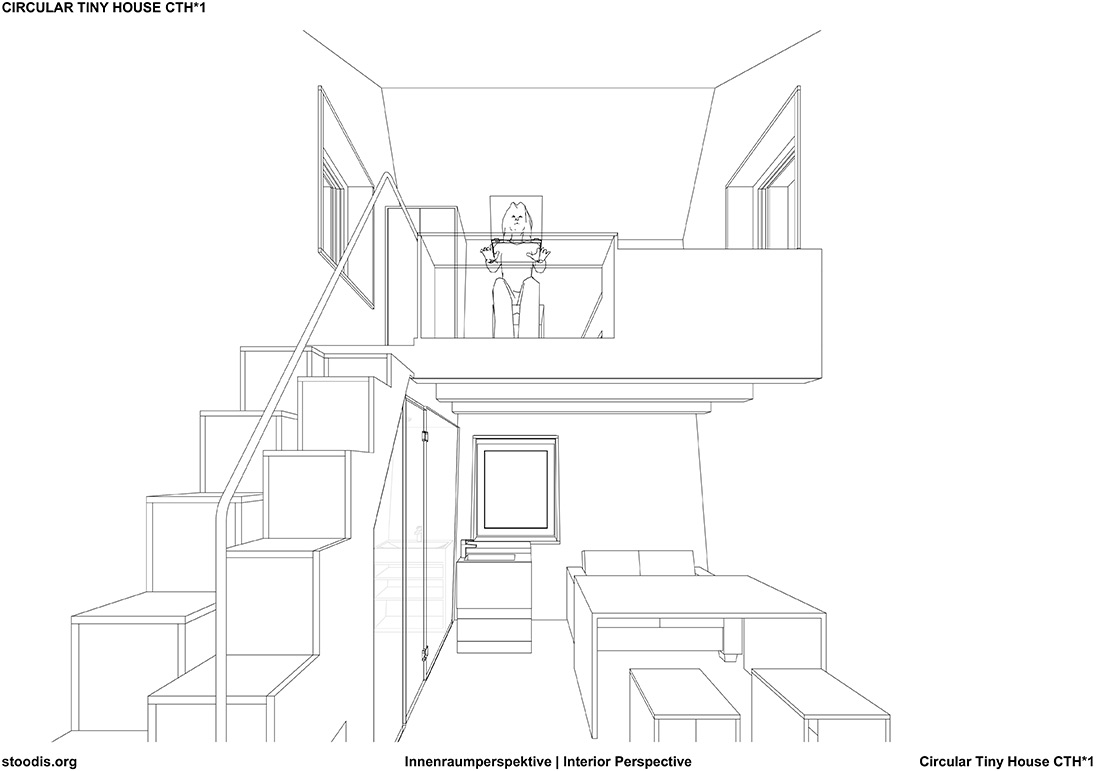
Credits
Designed and build by
Prof. Dr. Rainer Hirth
LBA Anders Macht
the Mastercourse „DESIGN and MAKE sustainably”, Coburg University, Germany
Year of production
2022
Photos
Sebastian Kolm, Markus Pollach


