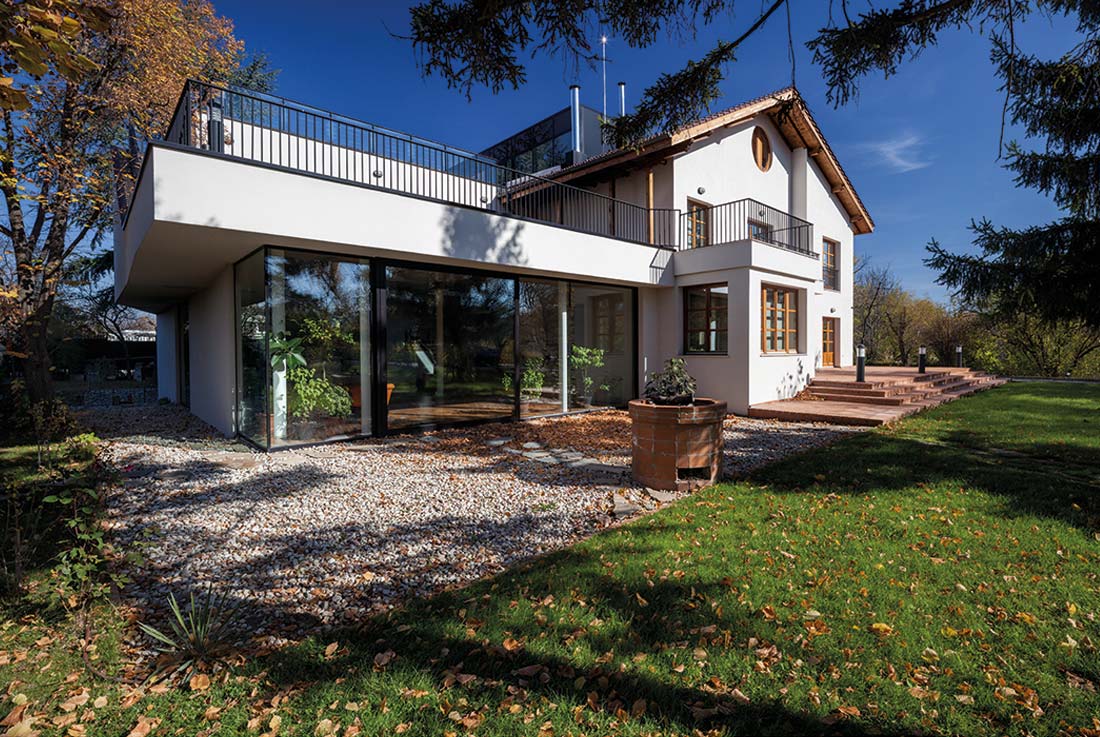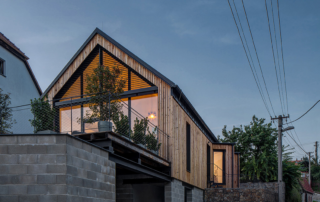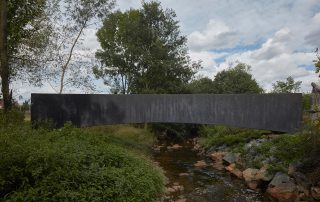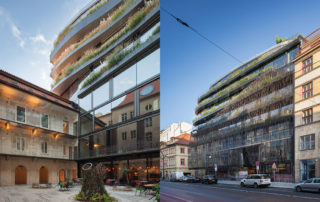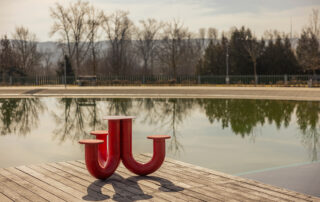The restoration and extension of the existing pre- 1945 era building aims to provide a guest house with restaurant and recreation zone as a supplement of the property’s natural setting and future sport facilities.
The site for the project is located on eleven acres of orchard land nestled between the Iskar River and Vitosha Mountain, 12 kilometers from the city center of Sofia. The owners purchased the plot with an existing pre- 1945 era building, which was used as a military quarters by the German and Russian Armies due to its strategic location. The program requirements are to extend the existing building with a new built structure providing space for guest rooms, kitchen with restaurant saloon, lounge, recreation zone, gym and small spa unit. The program envisages the uniqueness of the location, the relation to the nature and the planned future sport facilities. The old house with its simple look and facades, tiled alpine roof and deep eaves expresses the familiar image of a mountain home. The monolithic building with its strong presence in the property, surrounded by age-old trees demands a sensitive design approach. The new created volume is connected through new openings in the existing façade merging the interior spaces between old and new. A two story atrium with glazed roof provides day light to the central part of the ground floor and a panoramic elevator is going to the top terrace. The façades of the old and new buildings have the same plaster structure and white color therefore the disposition between old and new is displayed by the volume composition. On its north side the new building has two levels. The second one accommodates the guest rooms and partly cantilevered it extends towards the green surrounding. On the south side is located the “salon” – a large bright room, wide open with sliding façade glazing which provides views towards the adjacent garden. This multifunctional area is foreseen for different scenarios such as restaurant, event place, conference room etc. On the second floor over the atrium is located a small gym with spa facilities and a large terrace on two levels. On top of the building is located a small “belvedere” open air bar and swimming pool with amazing view to Vitosha mountain. In the basement are situated the wine cellar and the kitchen. The interior of the old building is leaning on historical materials – wooden floorings, brick walls, terrazzo stairs and corridors, the attic is refurbished and the old roof’s wooden structure is fully restored. In the new extension natural materials like wood, exposed concrete and steel suggest continuity and provide environment for different scenarios.






Credits
Architecture
bureau XII / Peter Torniov, Milena Filcheva
Year of completion
2016
Location
Pancharevo, Bulgaria
Area
1206 m2
Site area
3760 m2
Built area / footprint
339 m2
Photos
Tsvetomir Dzhermanov, George Palov
Project Partners
OK Atelier s.r.o., MALANG s.r.o.


