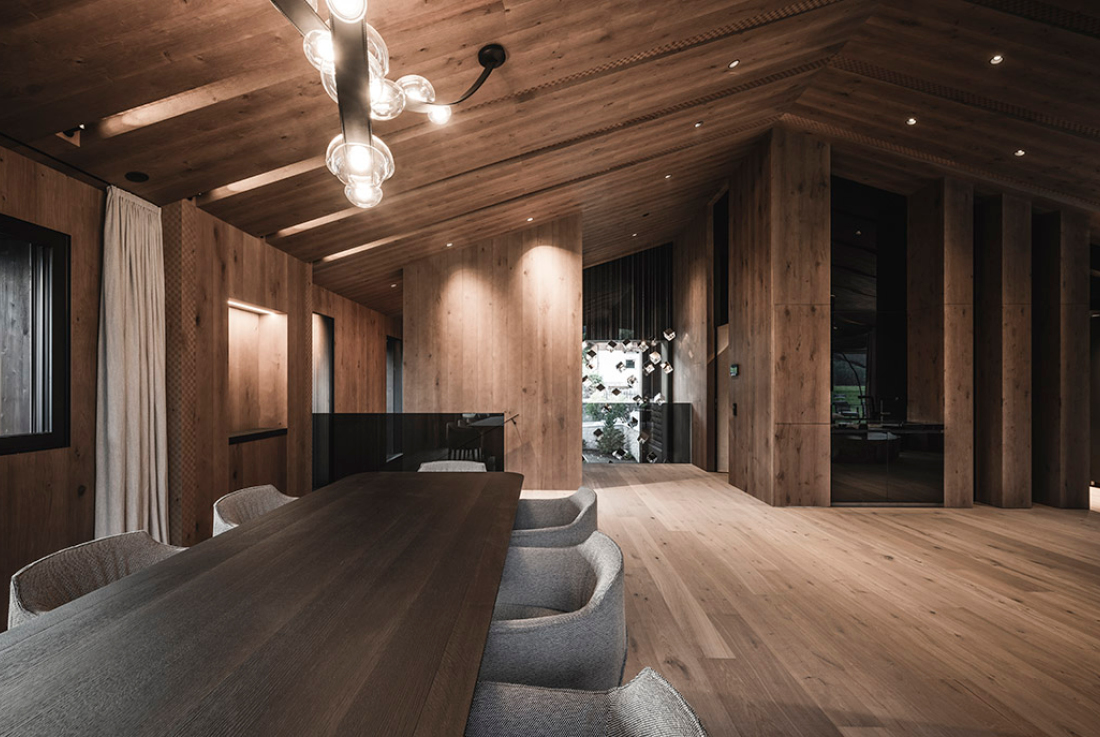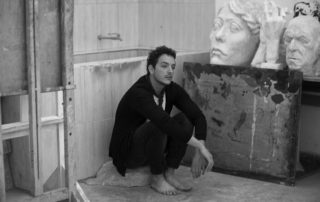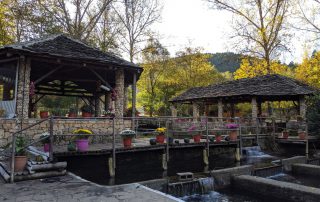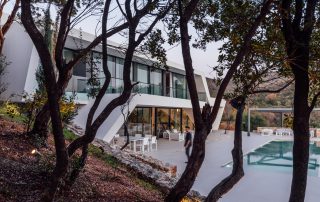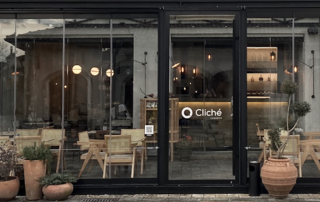Chalet Alpurio, an alpine hideaway nestled in the picturesque Val Gardena, was designed by interior architect Simon Senoner. This alpine haven spans 600 m2 across three floors, featuring three luxurious bedrooms with en-suite bathrooms, an open-plan living area, spa, fitness room, and private wine bar. The grand entrance leads to a gallery overlooking the lower level, with the elevated living area offering panoramic mountain views.
The strategically positioned bedrooms on the ground floor ensure tranquility and privacy. The interior skillfully combines alpine charm with regional elegance, using wood as a key element. Erlacher’s masterful woodwork is evident in the backlit walls or the wooden panels serving as transparent room dividers, featuring geometric patterns inspired by Ladin ornamentation. Infusing the space with warmth and character, Chalet Alpurio harmoniously blends modern sophistication with rustic charm, providing a timeless retreat amidst nature’s grandeur.
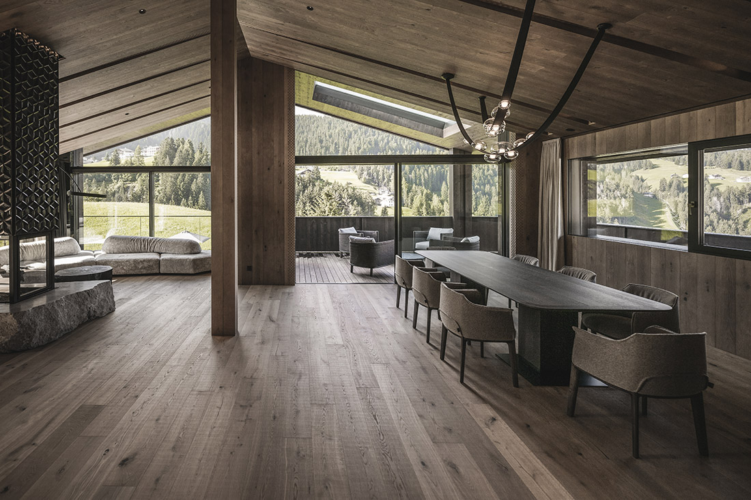
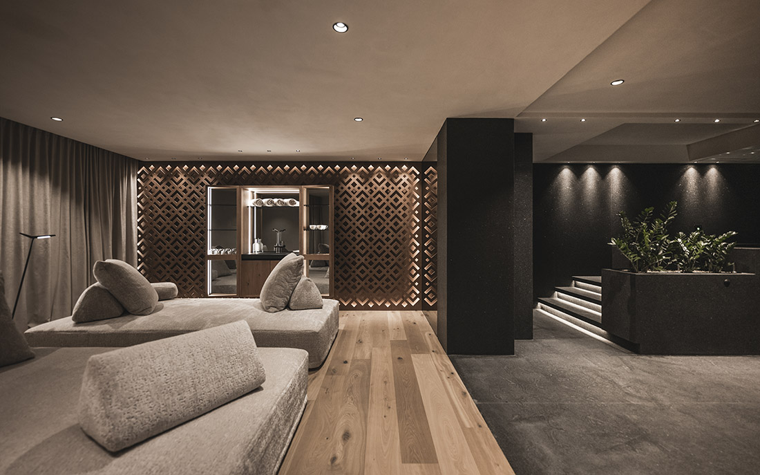
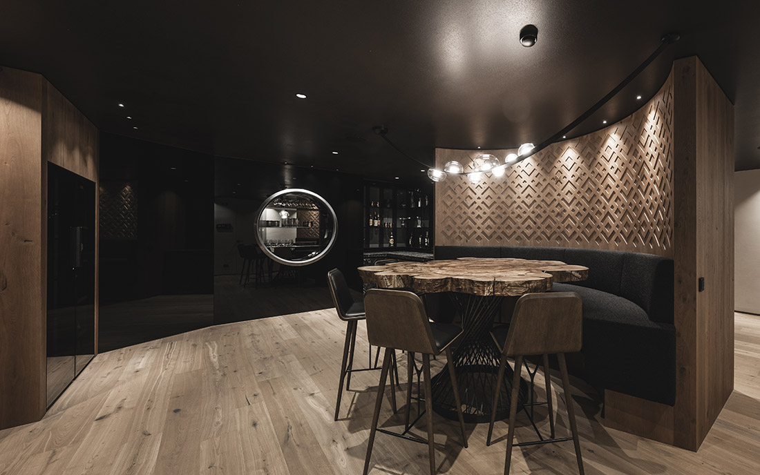
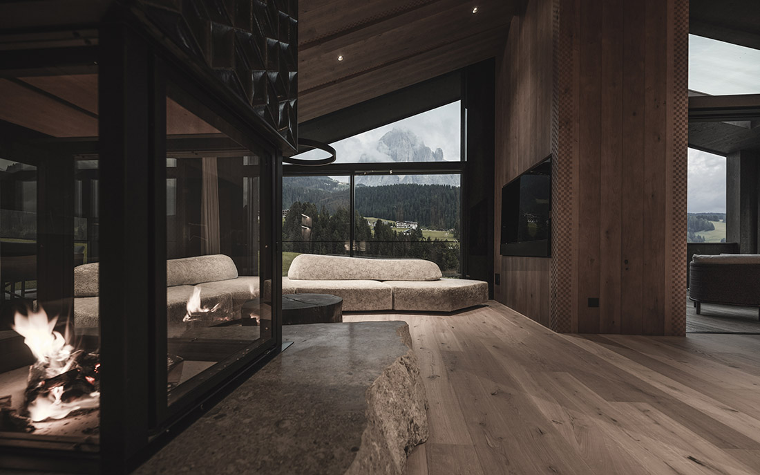
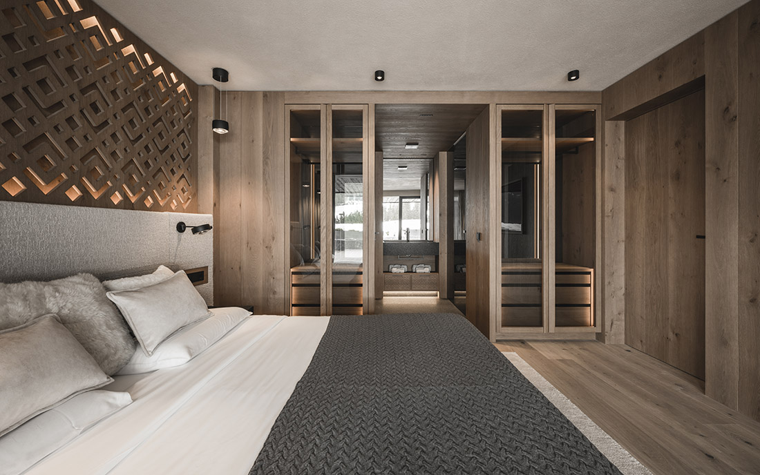
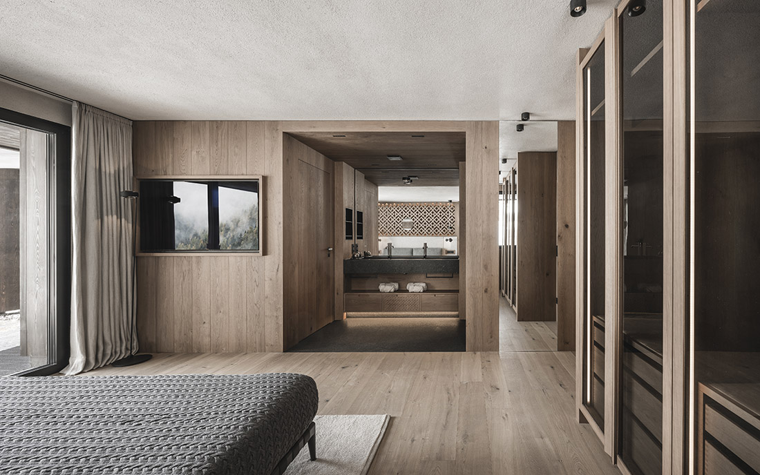
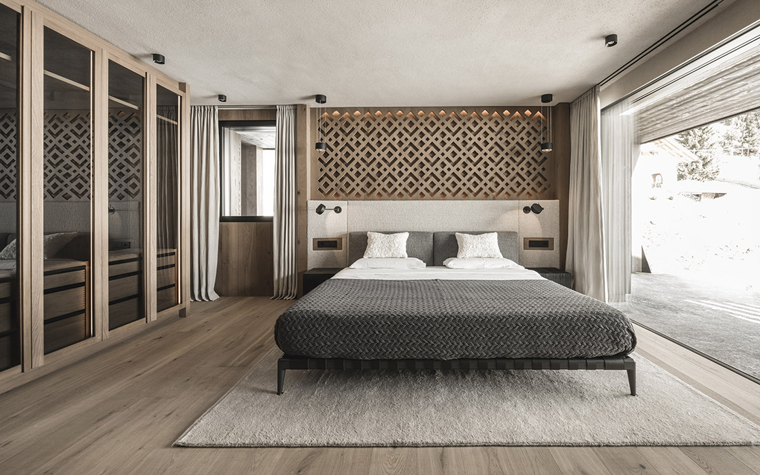
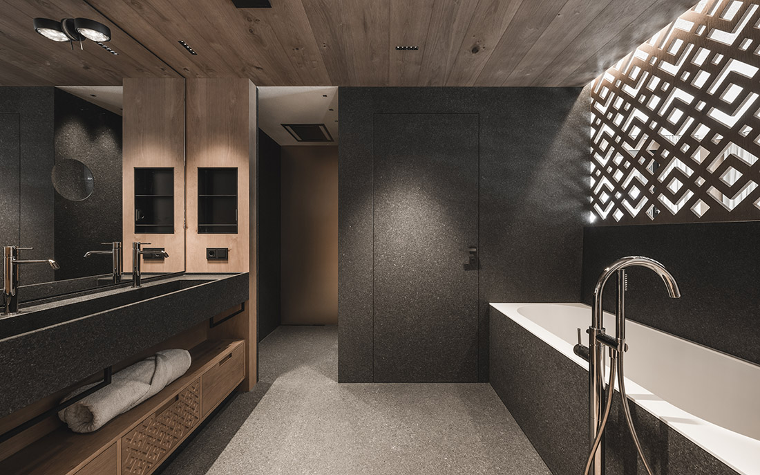
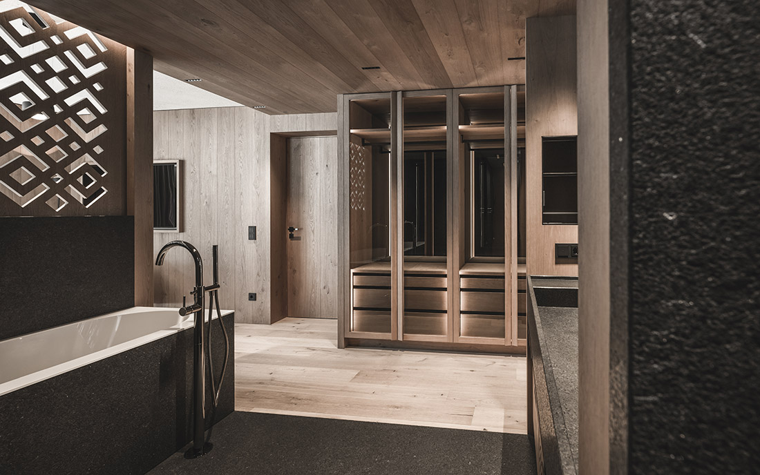
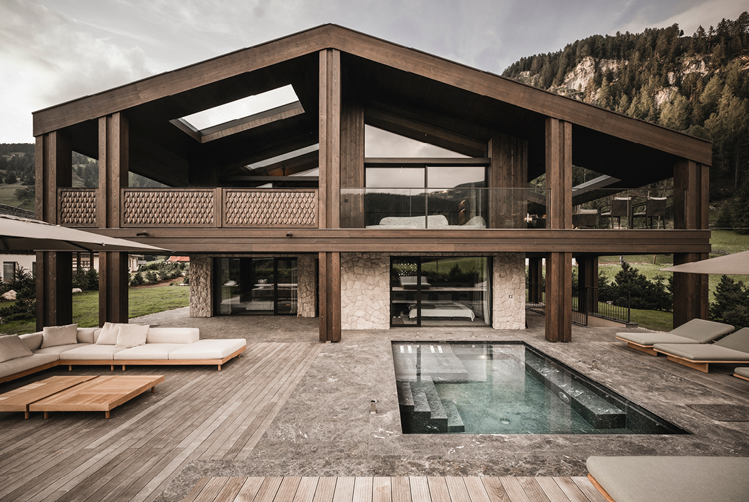

Credits
Interior
Simon Senoner Interior Architecture
Client
Guido Riffeser
Year of completion
2023
Location
Selva in Val Gardena, Italy
Total area
600 m2
Photos
Hannes Niederkofler
Project Partners
Custom interior: Erlacher
Building architecture / planning: Gianluca Boasso


