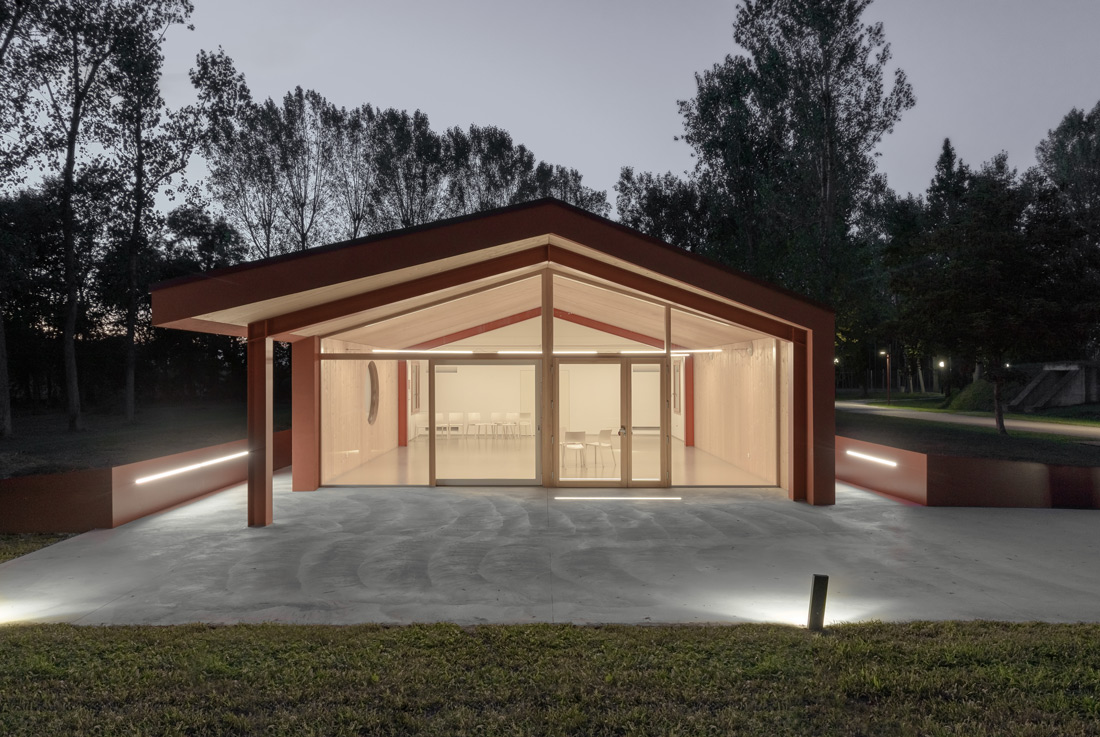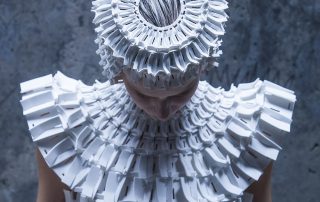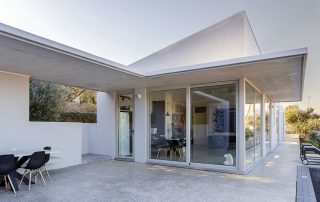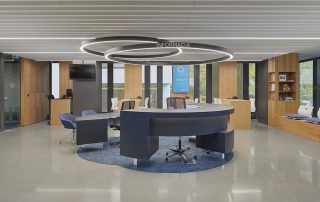Centro Soranzo is a structure for the treatment of addictions, housed in disused military buildings in the monumental area of Forte Rossarol. The project concerns the landscaping and the construction of two extensions, to complete the redevelopment implemented over time with an open project (2013-2021). The initial project provided the frame of reference and a linguistic register, which made the interventions unitary and coherent on the landscape scale. Fulcrum of the redevelopment are the extensions built in wood that house the multifunctional collective therapy rooms and design transparent headboards, which make them recognizable. The extensions are similar, characterized by the asymmetrical protrusion of the roof, the cut of which generates different warheads and breaks the seriality of the military settlement.
What makes this project one-of-a-kind?
The project is based on a sober register that reflects the principles of care and places beauty as a therapeutic element and is the result of collaboration with artists, graphic designers, neuropsychiatrists and patients.
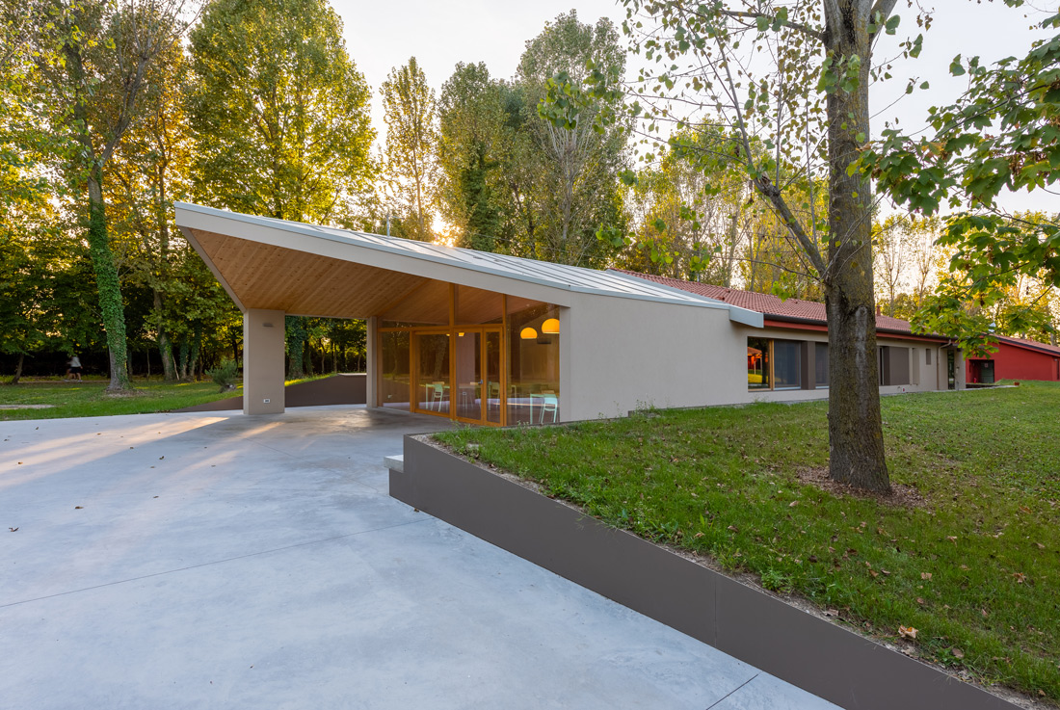
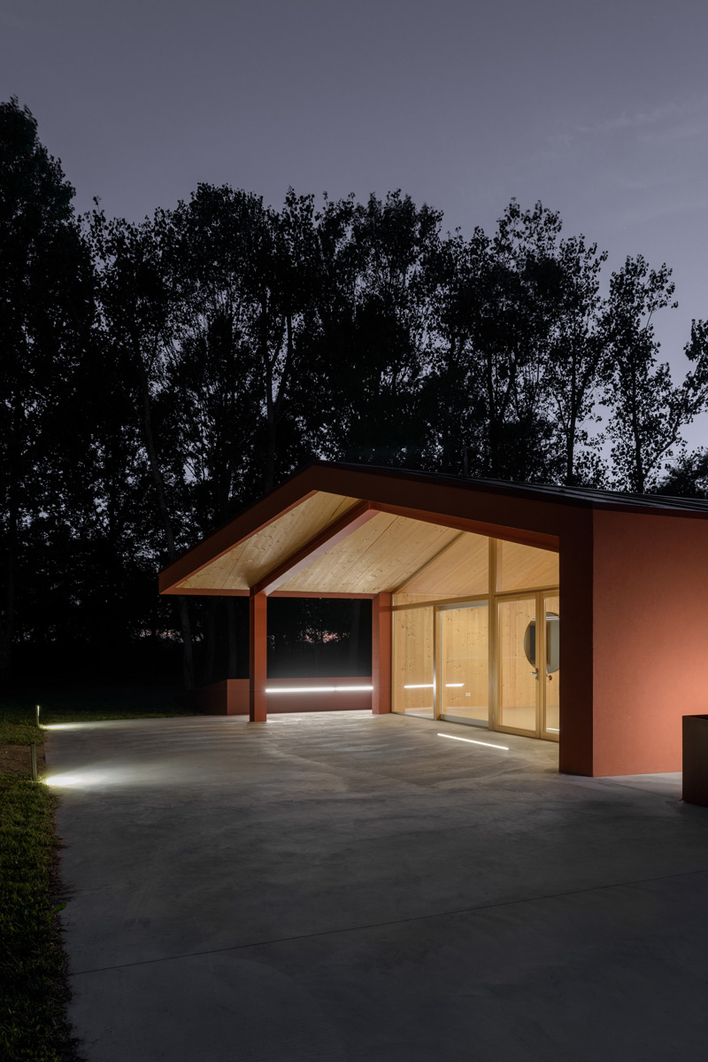
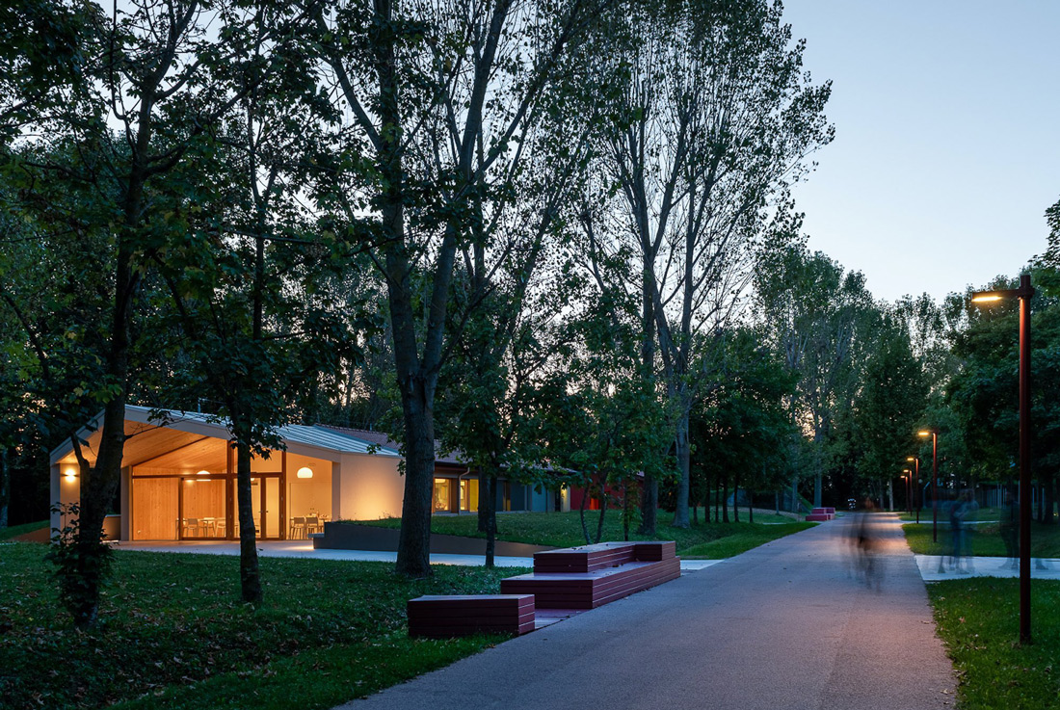
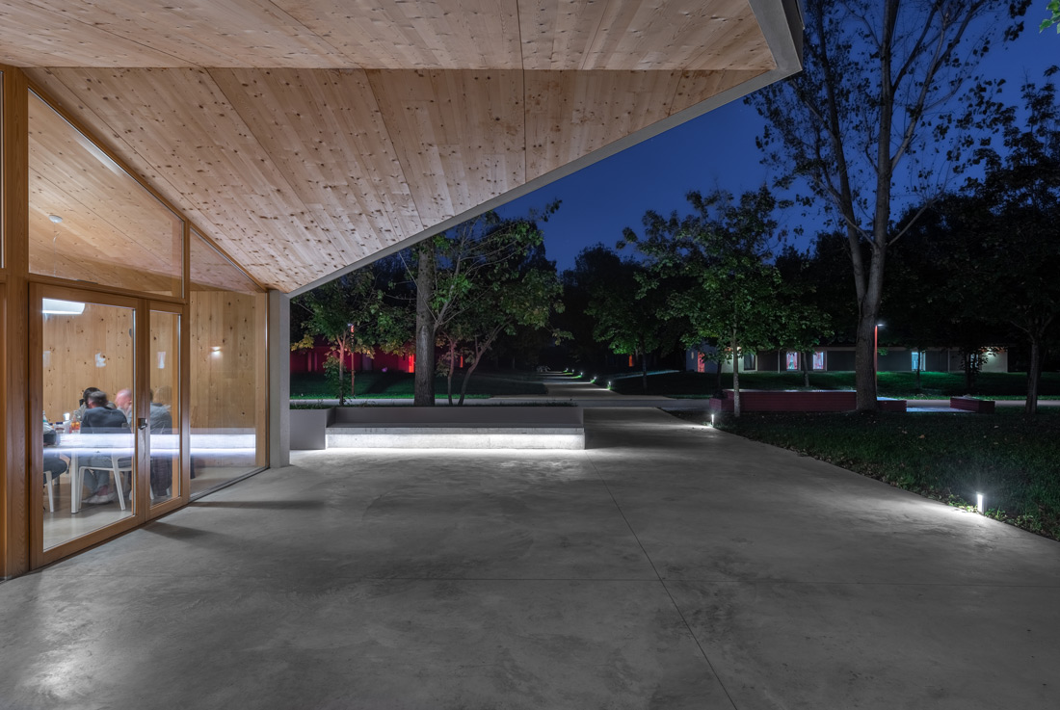
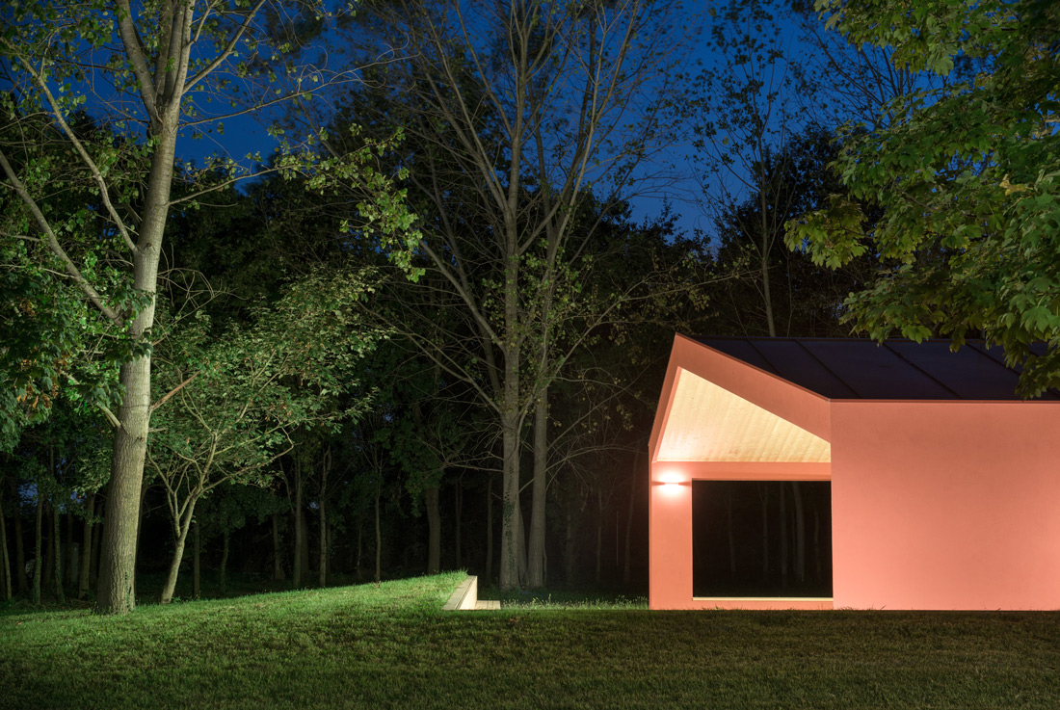
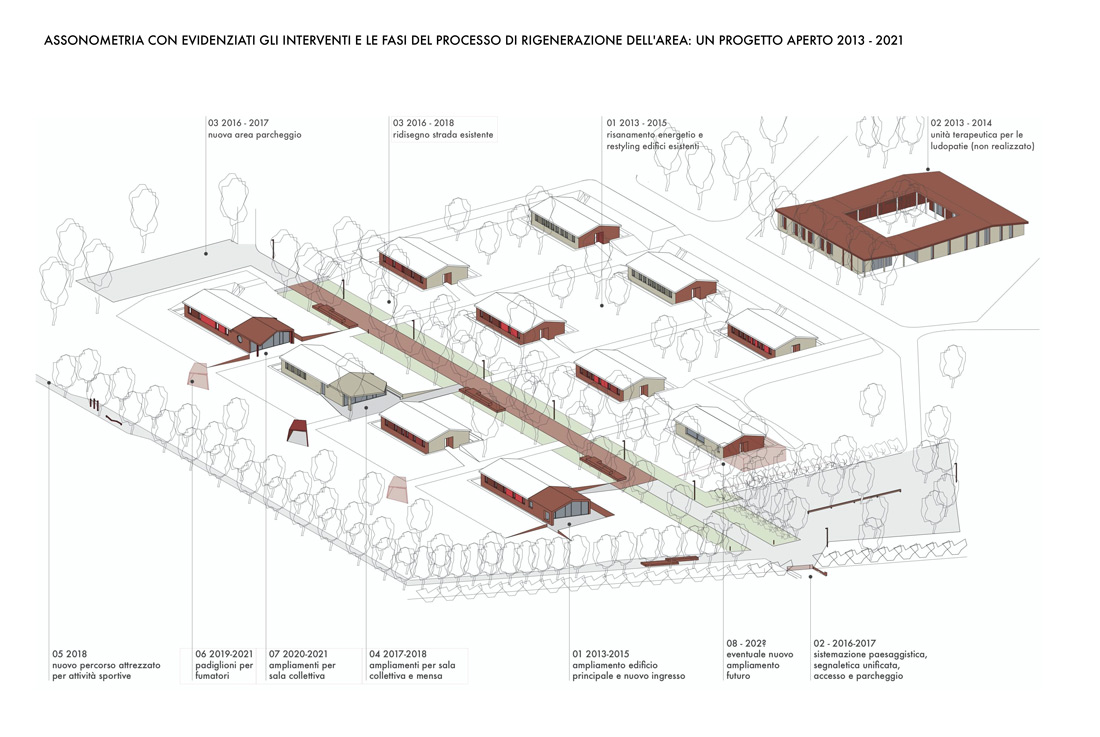
https://bigsee.eu/wp-content/uploads/2022/04/p-21-1.jpg[/fusion_imageframe]
Credits
Architecture
arbau studio
Main contractor for wood construction
Labor società cooperativa sociale
Client
CoGes Don Milani onlus
Year of completion
2021
Location
Venezia, Italy
Total area
250 m2
Site area
2.000 m2
Photos
Orazio Pugliese, Colin Dutton
Project Partners
Marinello Group s.r.l., Stingers illuminotecnica via Galileo Galilei, De Rosso Via Sernaglia, Diemme Legno, Arper SPA via Lombardia, AGB Imago Alban Giacomo SPA, Baldo s.r.l.


