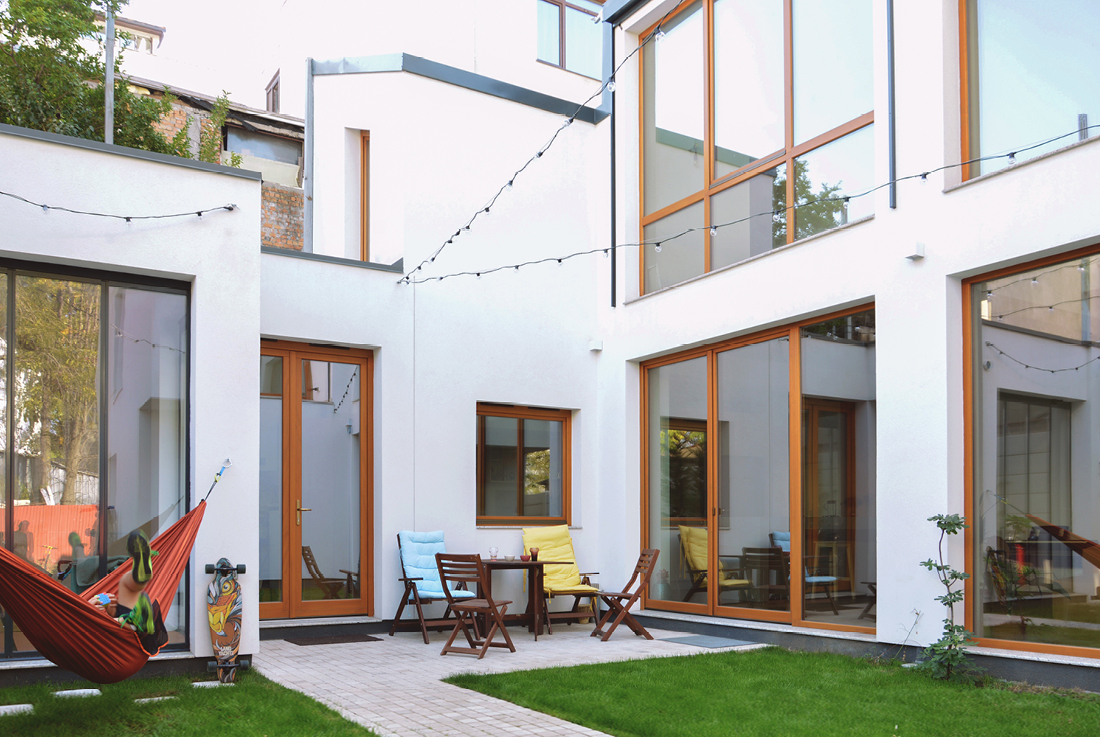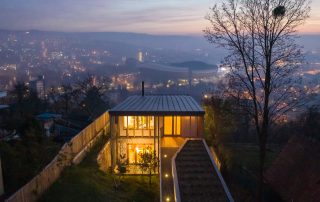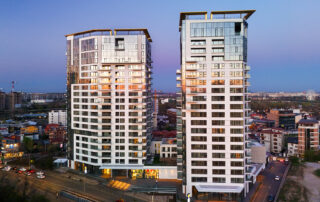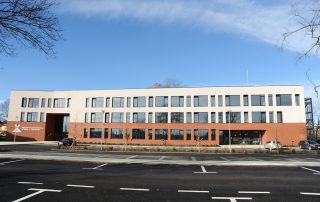The house is situated on Chile Street in Bucharest. Originally built without setbacks from three property boundaries, the clients, a young family, embraced a nonconventional approach for their dream home in a central and significant area of the city. The renovations included interior compartmentalization, raising and adjusting the roof, facade enhancements, and overall structural consolidation.
Early discussions with the clients emphasized the importance of natural light in their new home, particularly since the window layout predominantly faced north. Another crucial aspect of the design process focused on optimizing the relationship between interior spaces and the small outdoor yard area. Additionally, careful attention was given to fostering pleasant visual connections among the interior spaces, aiming to create spacious and harmonious transitions between the ground floor and the first floor.








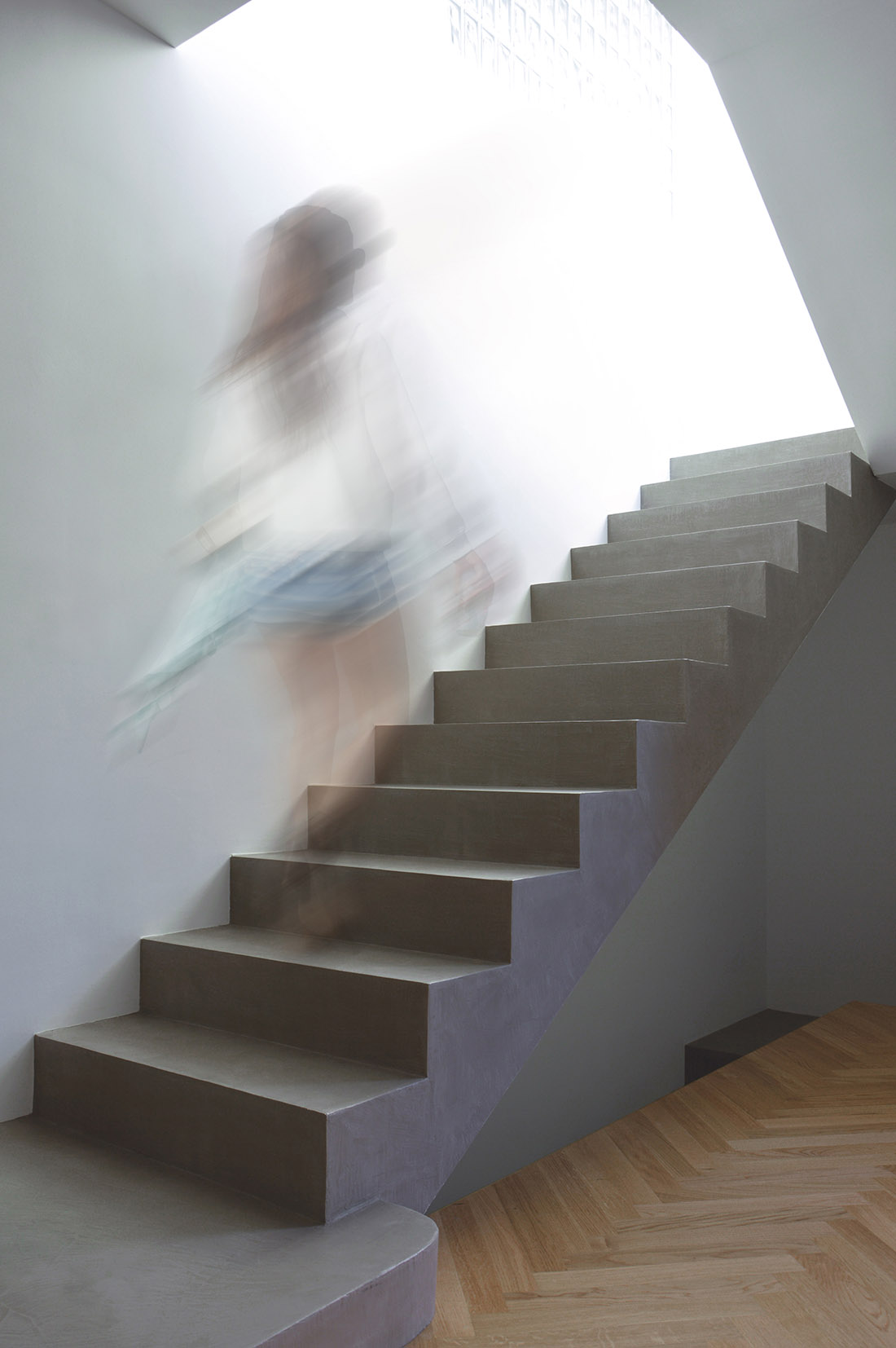



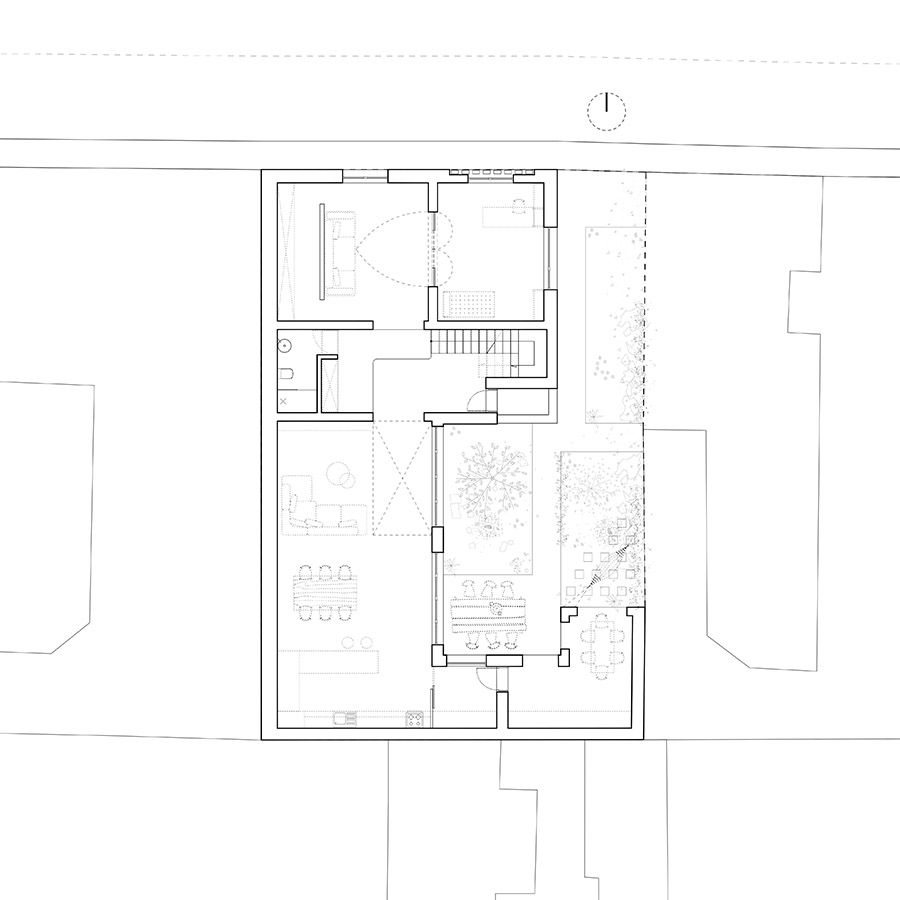
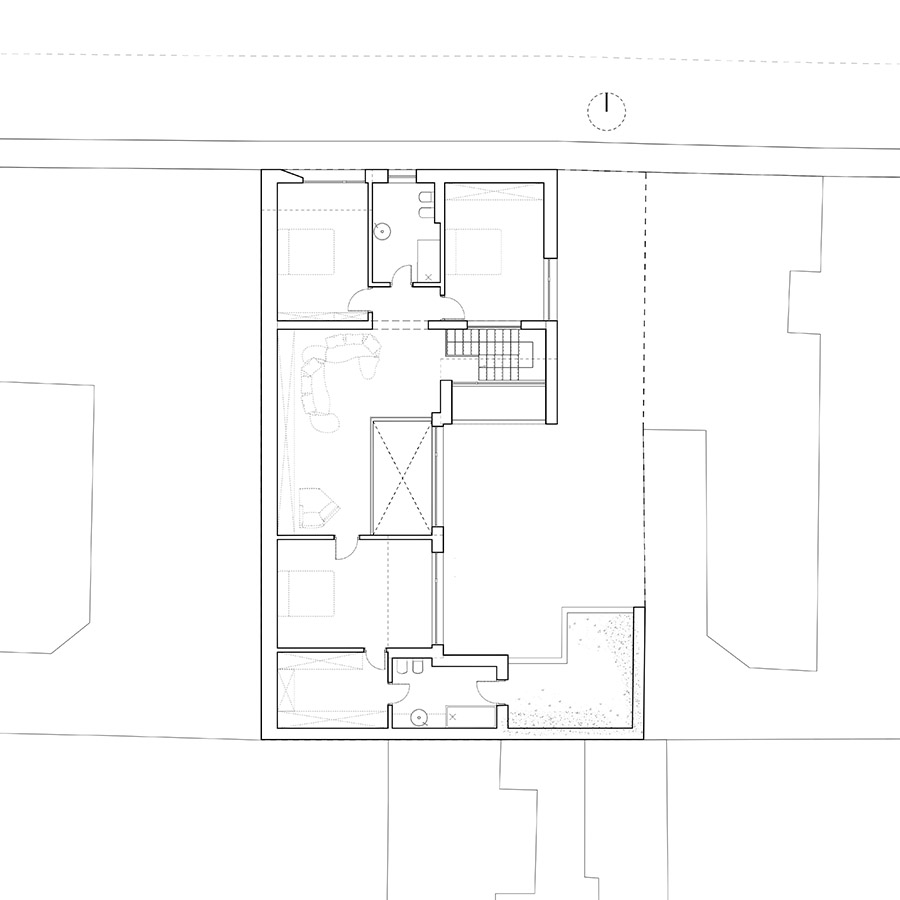


Credits
Architecture
STAGHAUS Architecture; Artenian Șoldea
Client
Răzvan & Geanina Neacșu
Year of completion
2023
Location
Bucharest, Romania
Total area
360 m2
Site area
270 m2


