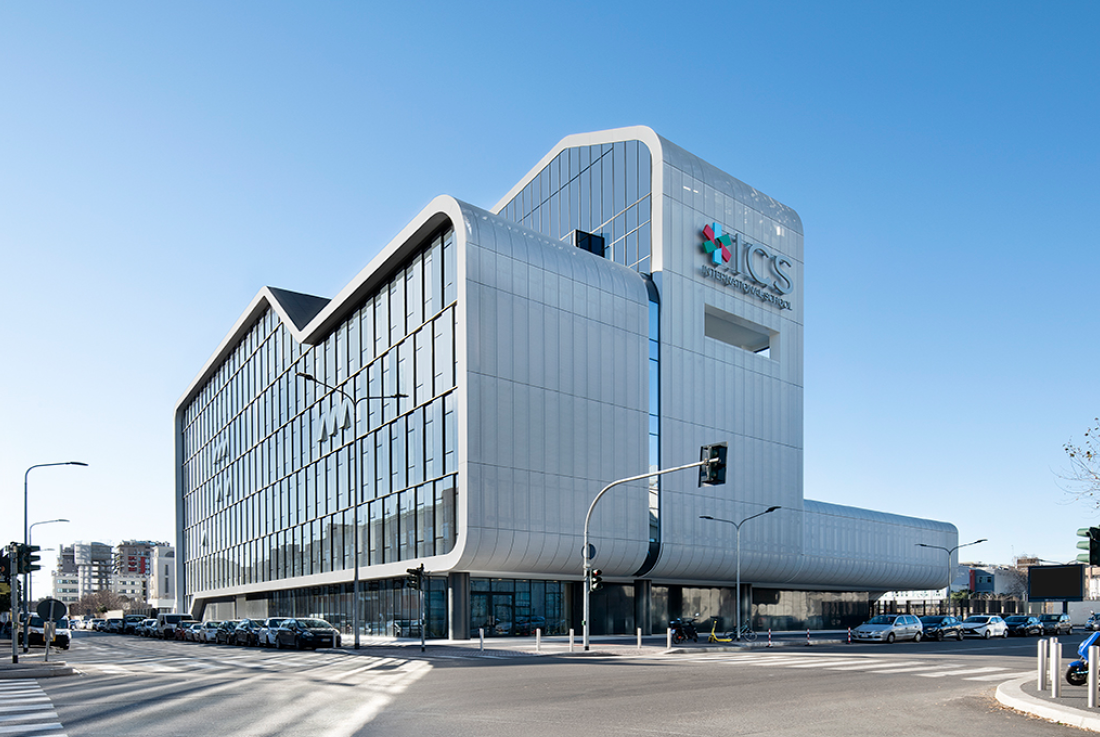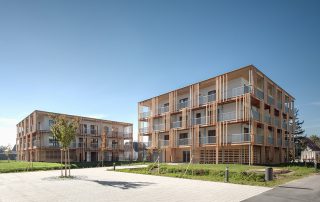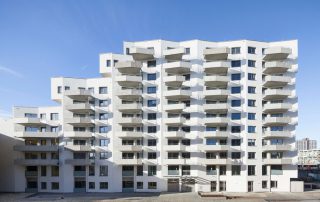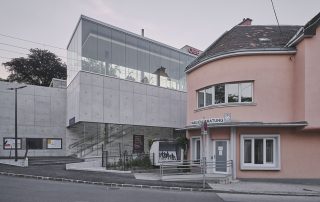The new Campus of ICS Milan International School is located in the masterplan of Symbiosis, the new Business District of Covivio, south of Fondazione Prada, which already hosts the headquarters of large international companies. An iconic volume, generated by the juxtaposition of two blades with different profiles and marked by verticality, opens the interiors to the surrounding context, with ample terraces that mark the perspective articulation. Large glass surfaces and metals with refined workmanship allow the facades to interact with the surrounding environment, reacting in a changing way. The 3 hosted school cycles (elementary, middle, high) are organized ascensionally on different levels, while on the ground floor the collective activities (canteen, gym, swimming pool and auditorium) open to the city and to the large outdoor playground, equipped for activities at the open air.
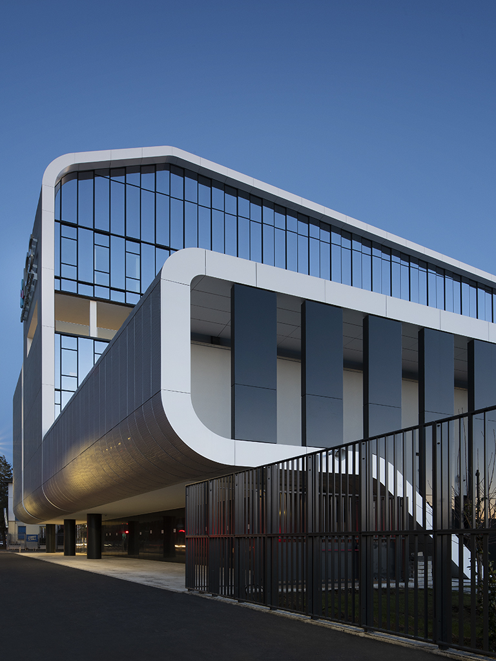
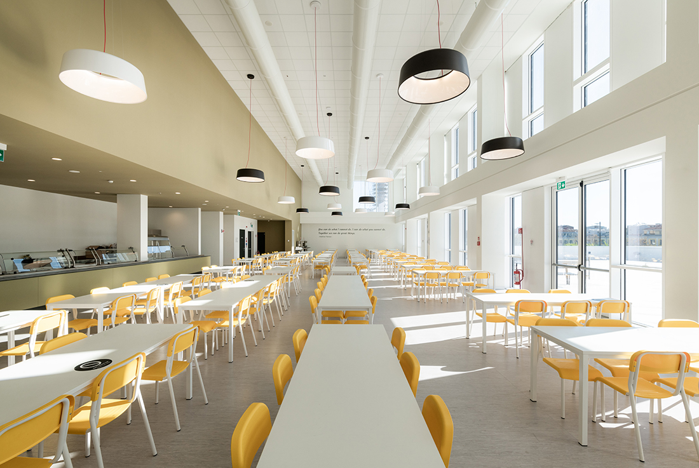
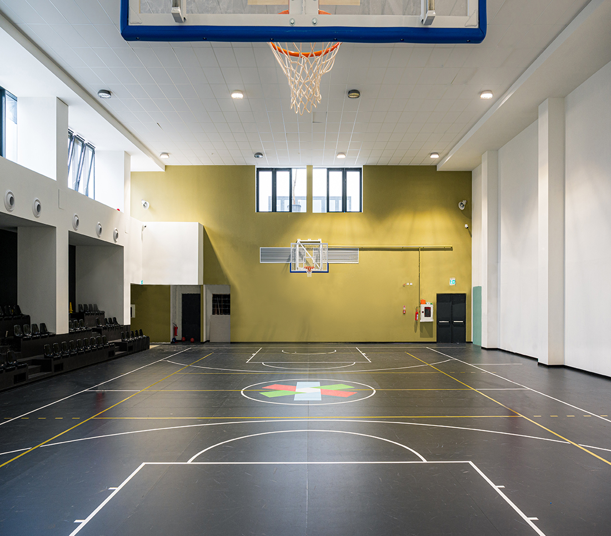
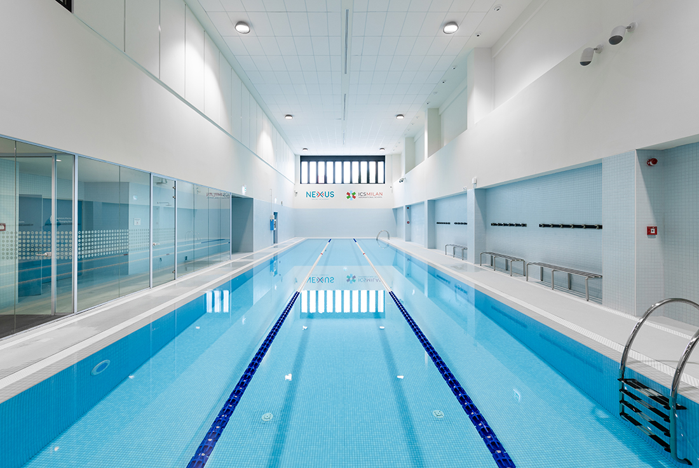
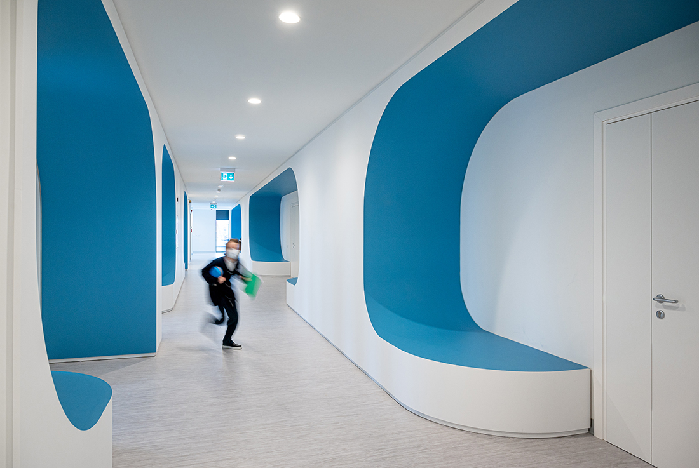
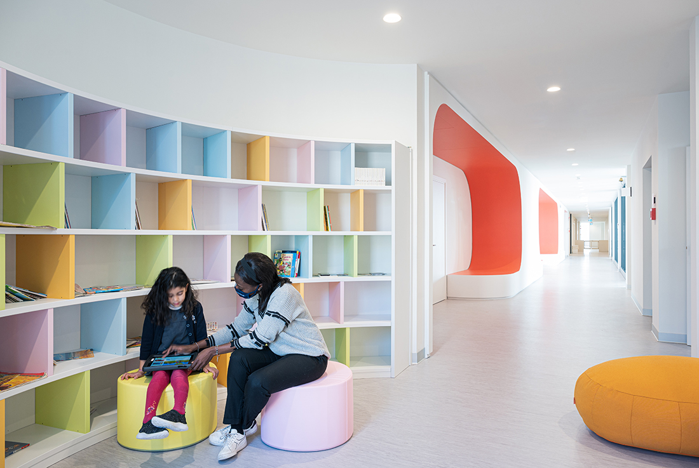
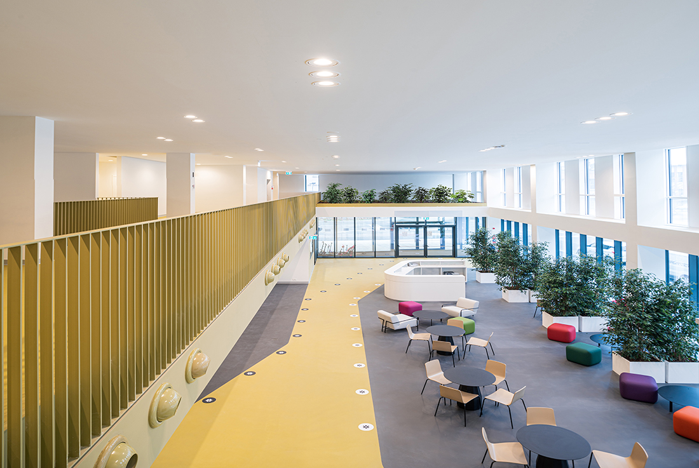
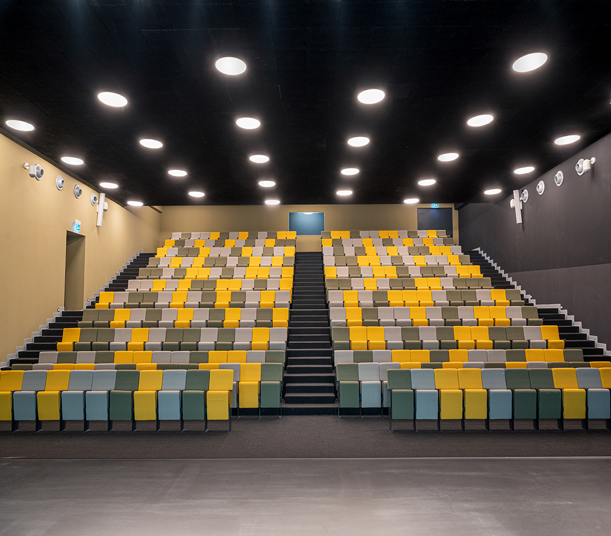
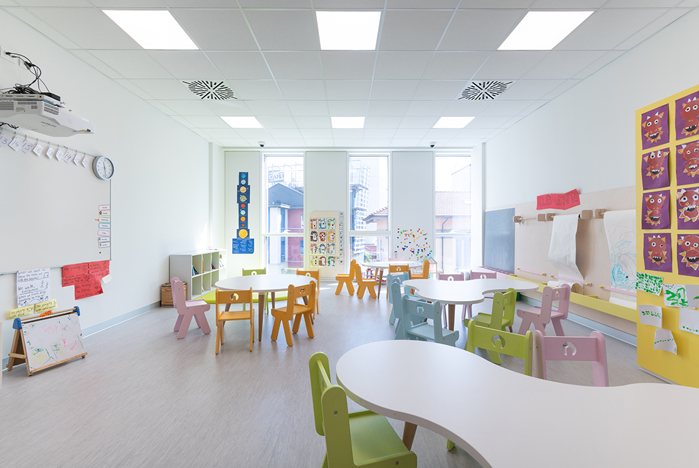
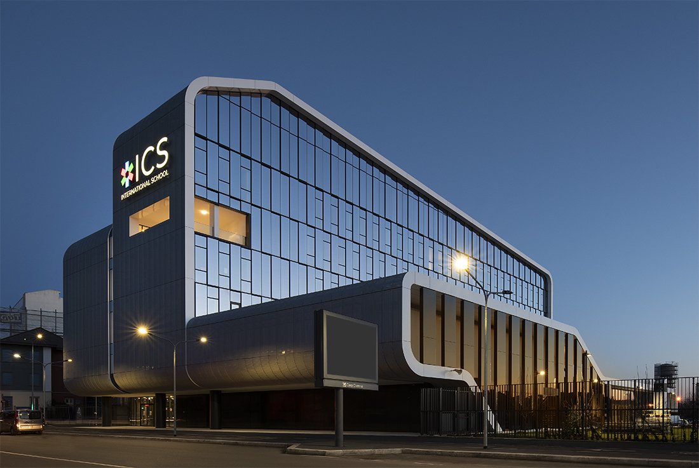
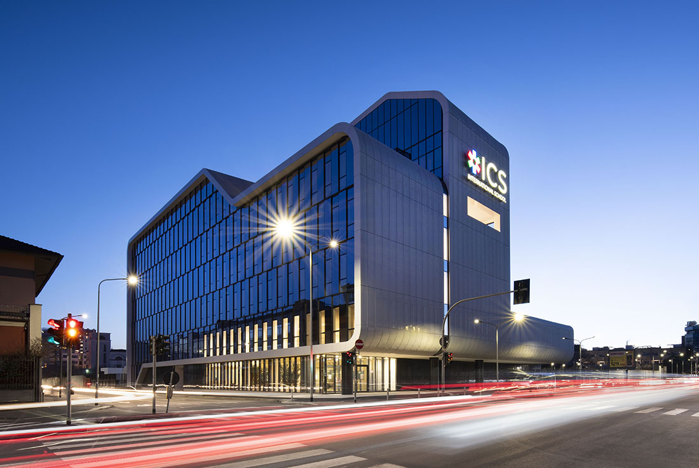

Credits
Architecture
Barreca & La Varra; Gianandrea Barreca, Giovanni La Varra
Client
Covivio
Year of completion
2020
Location
Milan, Italy
Total area
7.439 m2
Site area
5.778 m2
Photos
Carola Merello, Ugo De Berti
Stage 180°
Project Partners
Covivio, SCE project Srl, Società italiana di Ingegneria e Servizi Srl, Maffeis Engineering spa, Studio di Ingegneria Rigone, Milan Engineering Srl, Greenwich Srl, ESA Engineering Srl, Sicurcantieri Co. Srl, ATI between Setten Genesio SpA, Bouyges E&S InTec, Italia SpA, Metalsigma Tunesi SpA


