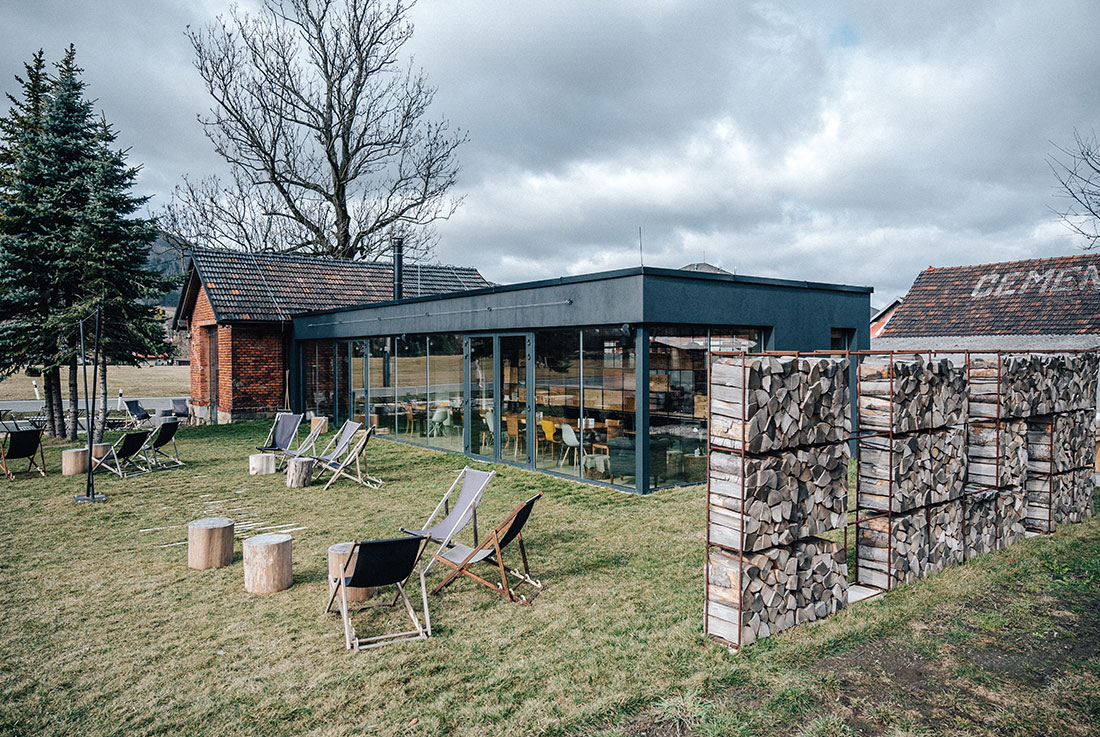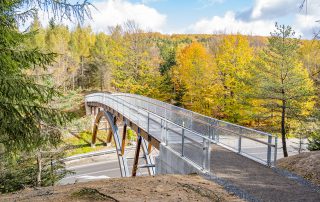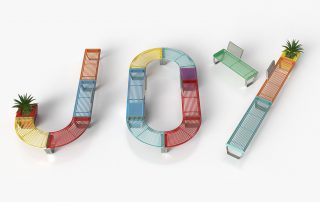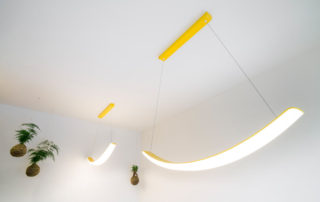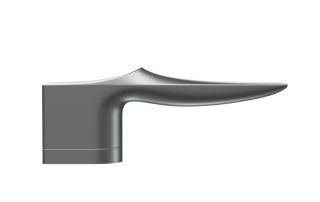In addition to the original 50 m2 in the historical part, another 100 m2 of space was completed in the new wing. One hundred years old bricks dictate the basic expression of the interior and together with the metal elements create an industrial touch of the building. The studio is separated from the cafe by a Roxor wall. The interior design of Kovárny was to be true, materially clear and simple, the aim was to create a place where guests would be well.
If the architect is also an investor, the view of the interior will get another dimension. A hundred-year-old brick smithy building, renovated into a café and completed with a new modern wing, and an interior that combines the present with history. 50m2 large space of the historic part, 100m2 of the new wing. The original part is made of bricks both exterior and interior. The original hundred-year-old bricks dictate the basic expression of the interior and, together with the metal elements (which belong to the smithy), create a slightly industrial touch of the building. The space is open over two floors to the truss, and this third dimension of height is emphasized by other elements – high glazing at the entrance, and a dominant mirror in the opposite gable of the building. The materials used are simple, minimalist – brick, concrete, metal, spruce wood from the original truss and spruce plywood. The new wing is located perpendicular to the old part, a significantly long building is oriented to the adjacent meadow, glazed connected to the exterior. The connection of the original space with the new part is a metal portal into which a fireplace insert is inserted (fire, an element that belongs to the forge). The new wing is based on views of the exterior, nature and the surrounding mountains. The main surfaces of the interior are formed directly by structural elements – the floor is a polished concrete trowel, the ceiling with spruce beams with spruce plywood formwork and rafter insulation. The studio is separated from the café by a steel roxol wall with double-sided storage boxes made of sheet steel and spruce plywood. The tables are original – solid wood tops and metal bases with adjustable height (you can easily turn low tables into bar tables and completely change the atmosphere of the cafe) and are complemented by a mix of chairs – materials, shapes and colors break the monotony and give the guest a choice. Sitting at a long table and its social aspect of convergence is a factor as important as its design. Flos Aim luminaires allow you to illuminate the stage theatrically. Toilets in a minimalist spirit, concrete screed, metal shelves under sinks, circular shapes of fixtures and mirrors. The interior design of the Forge was to be, first and foremost, true, clear in material and simple. It was to reflect both construction and function. We wanted to create a place where guests are well, design is the second thing they realize.
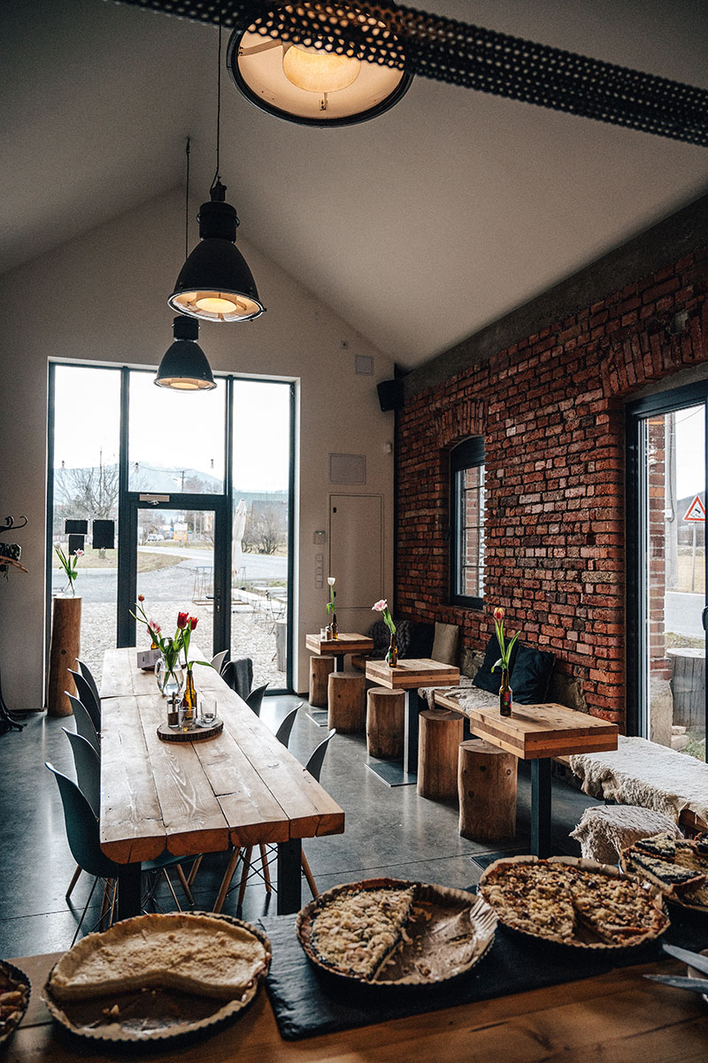
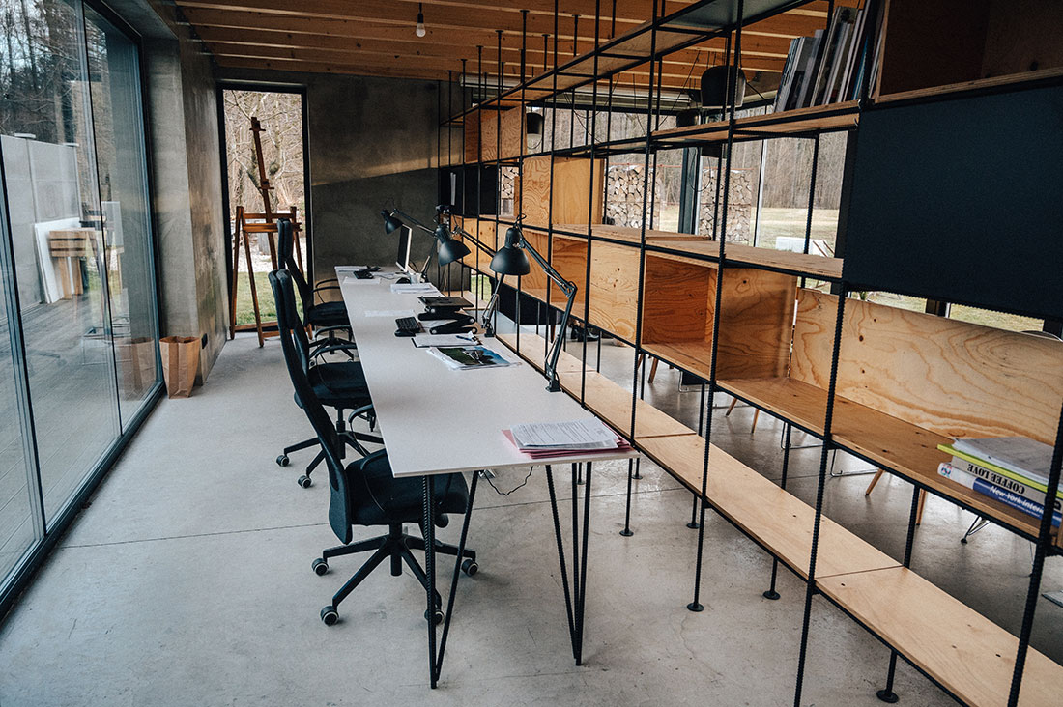
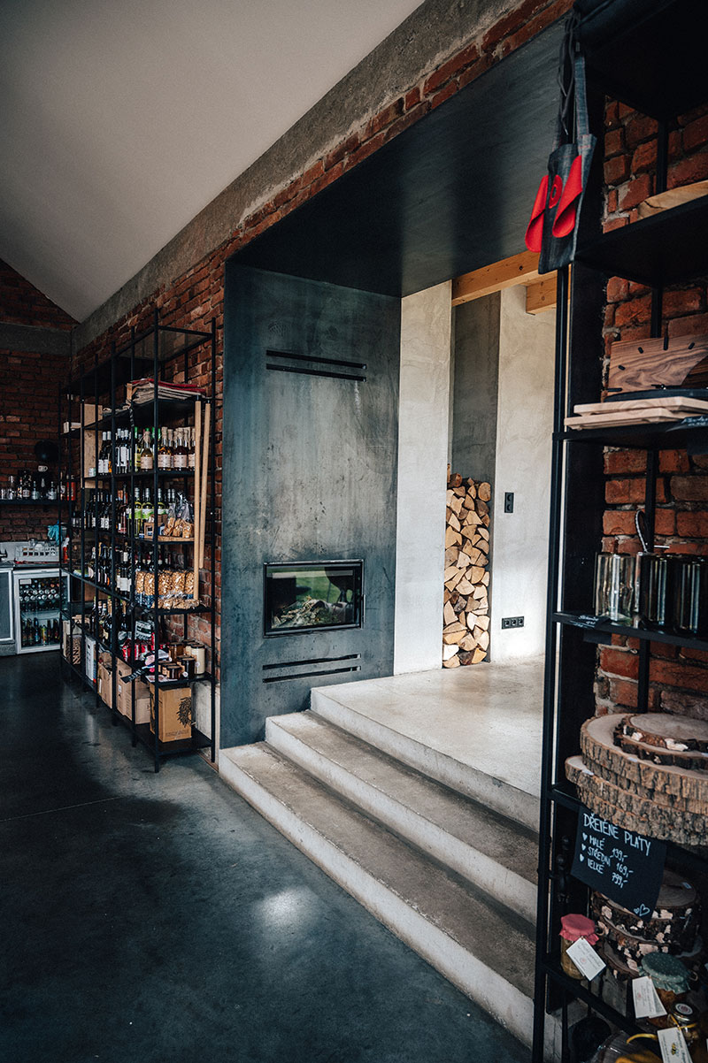
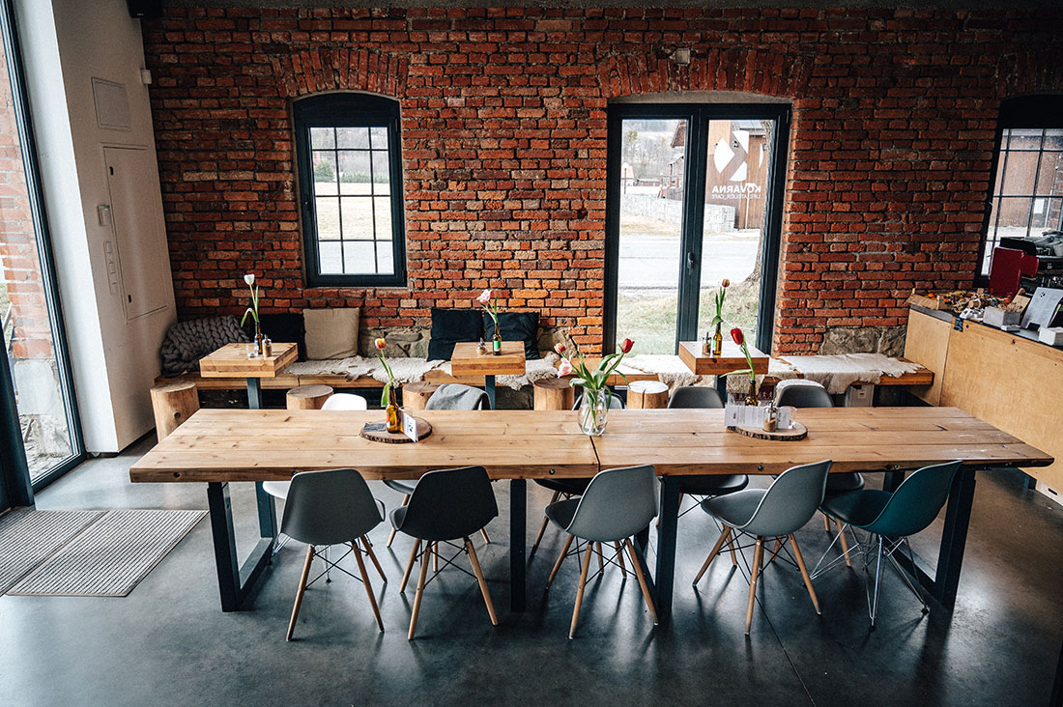
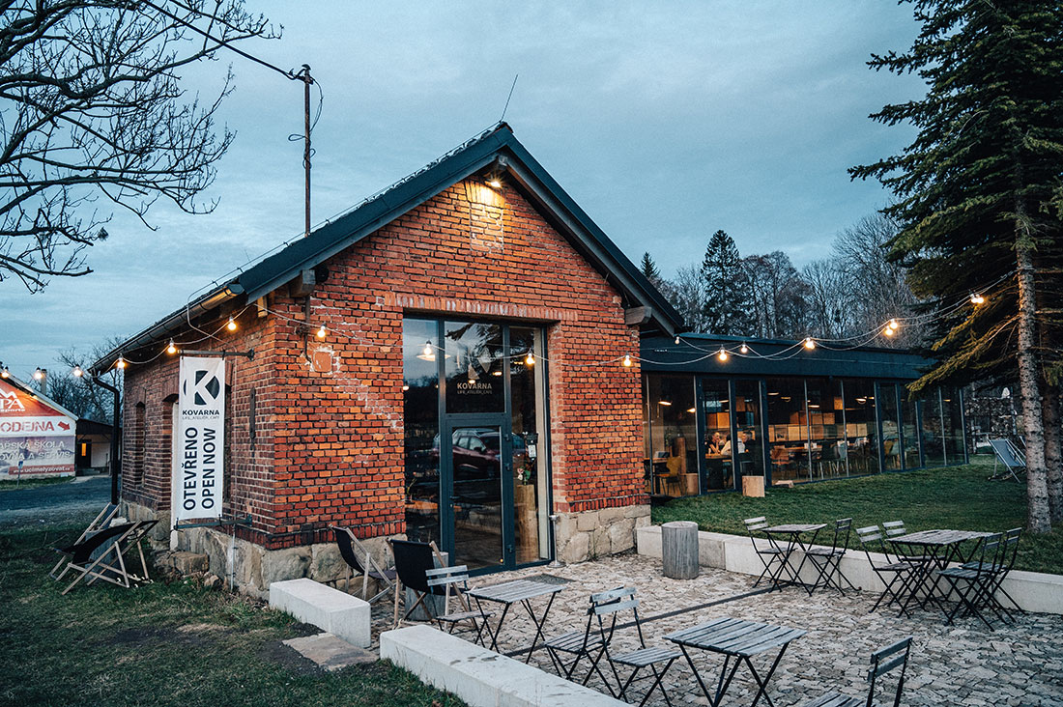

Credits
Autors
RMBA Architekti; Romana Mališ Bílková
Client
RMBA Architekti
Year of completion
2019
Location
Čeladna, Czech Republic
Total area
50 m2 + 100 m2



