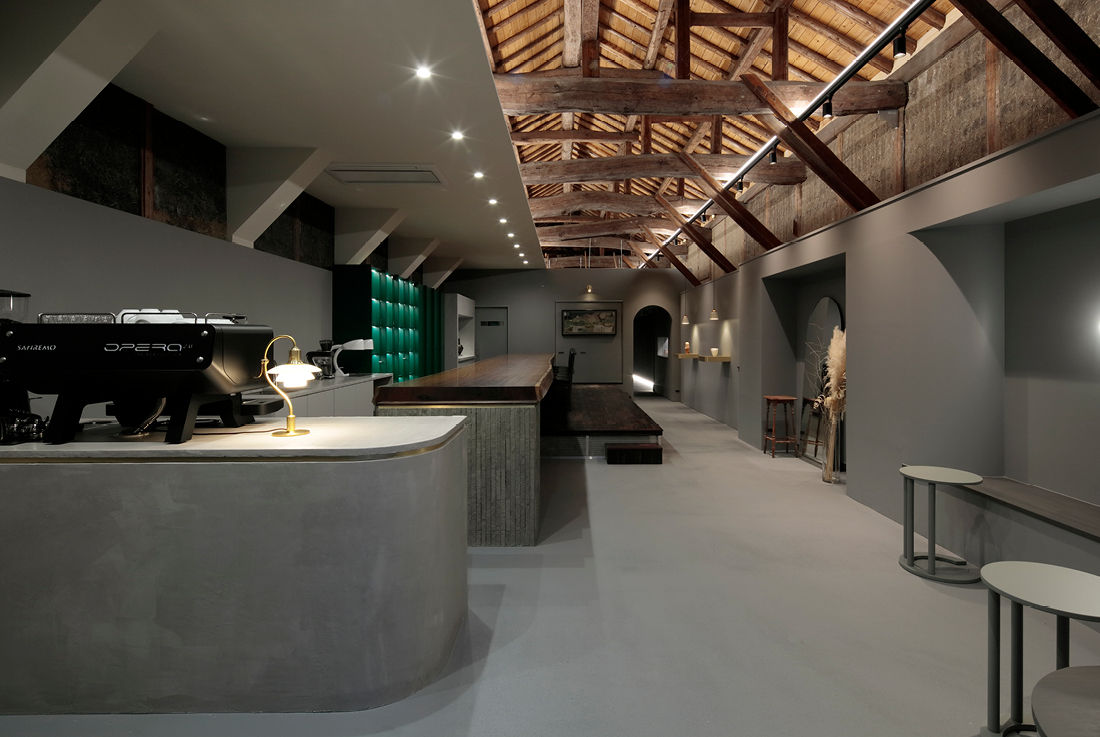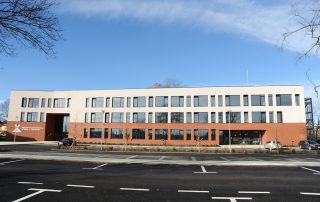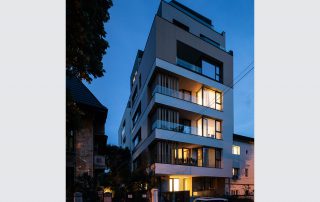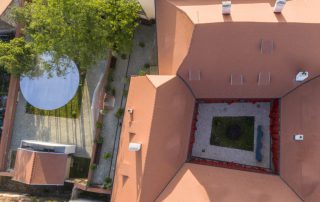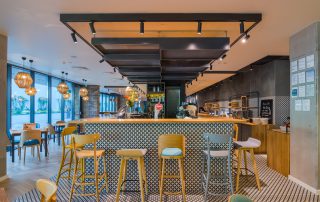Renovation of a Former Sake Brewery in Hizenhamashuku, Kashima City
This project involves the renovation of a former brewery, once used for sake production, located in Hizenhamashuku, Kashima City – an area that once flourished as both a port and post town, where much of the traditional streetscape remains intact. The renovation is part of a broader community development initiative led by the property owner.
The plan is to create a café-restaurant offering locally sourced art, light snacks, and casual dining experiences. Central to the concept is the installation of an 8-meter Asamera plaque, designed to lower the space’s visual center of gravity while evoking the verticality and mystery characteristic of the original brewery.
The aim is to foster a space where people can gather and linger. To preserve the unique spatial features of the sake brewery – such as the continuous wire rods, wall pillars, cheek rests, and roof beams – the design introduces large, solid forms at key points. These are made from materials that blend with the existing structure, adding depth without compromising the original architecture. The overall goal is to layer human scale within the expansive volume of the space.
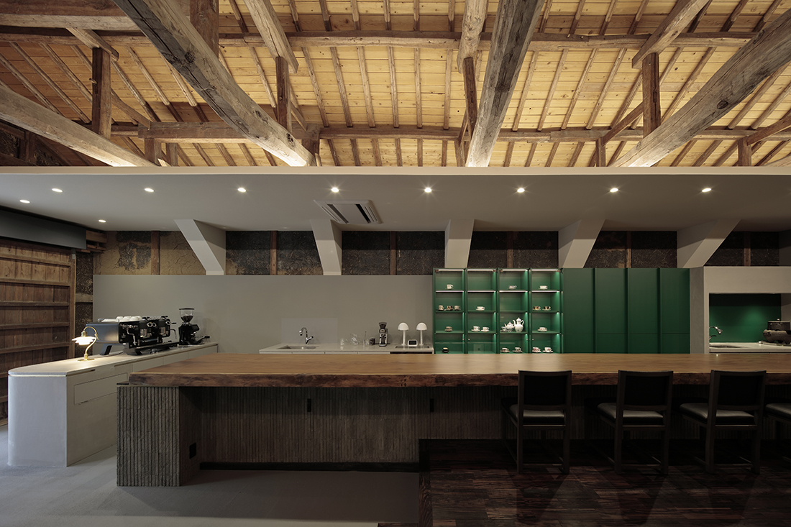
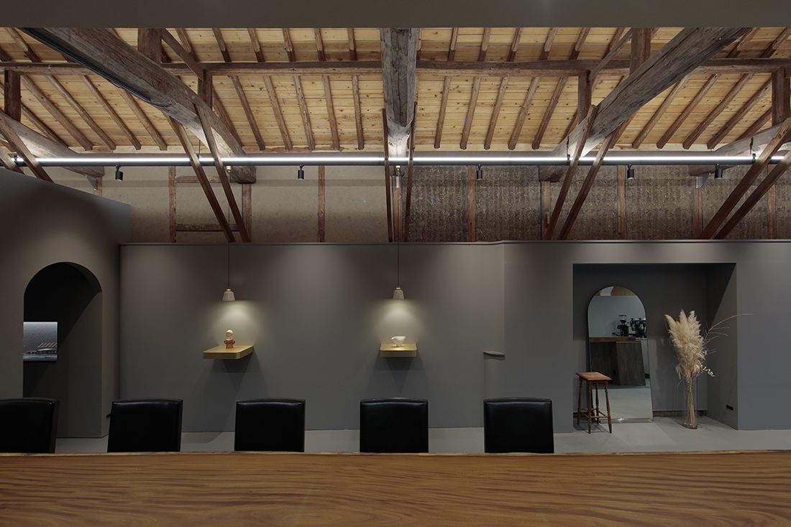
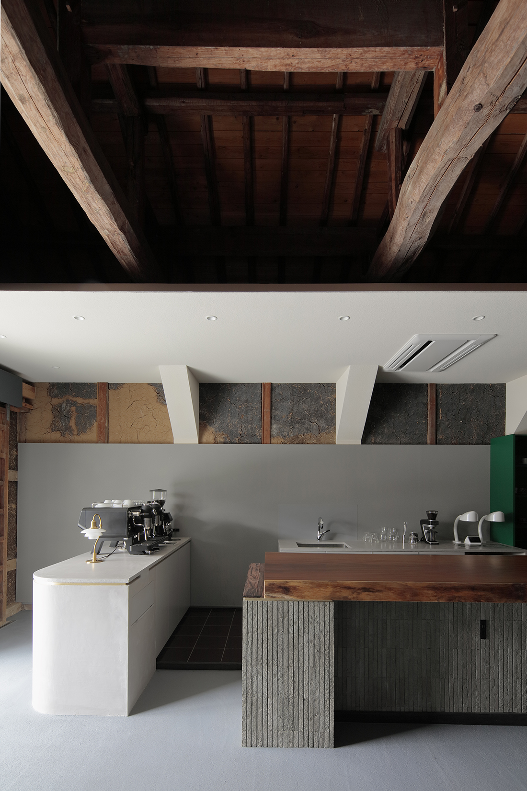
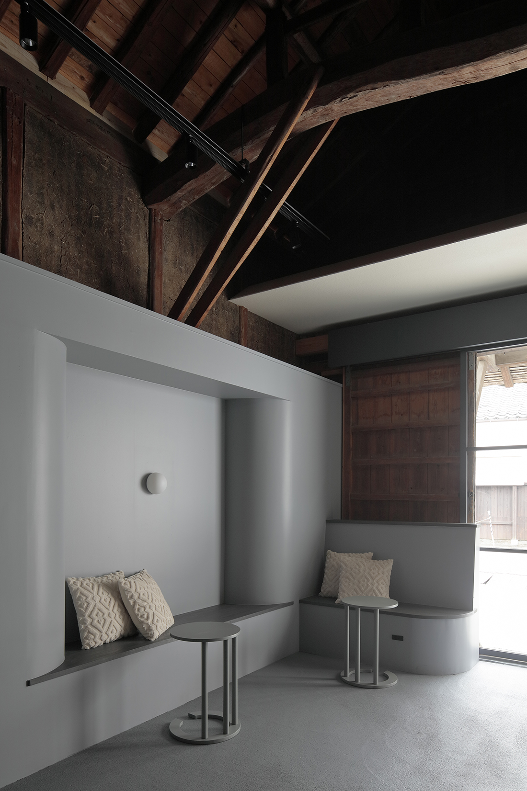
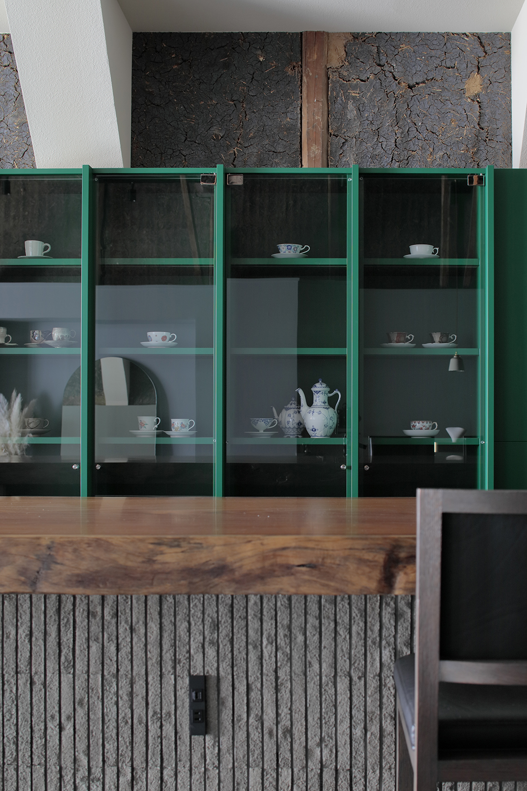
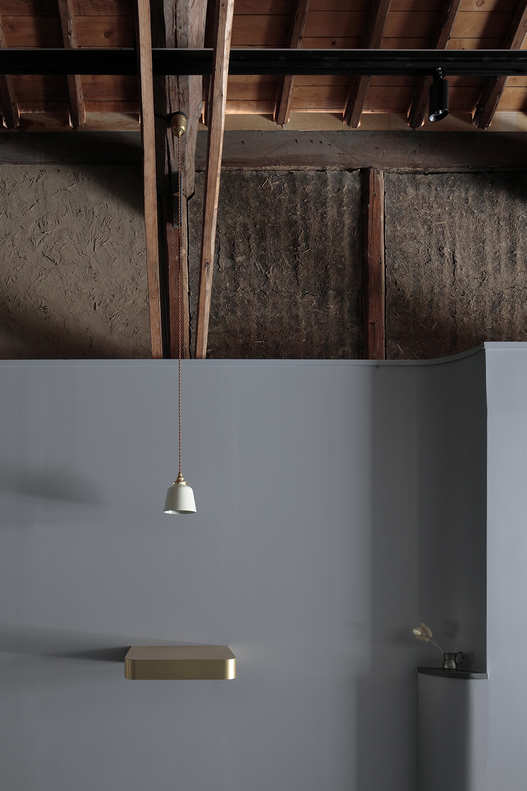
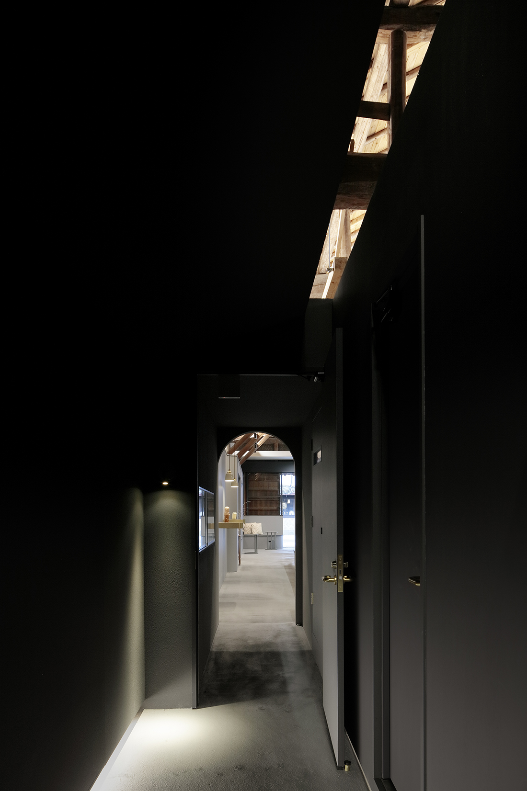
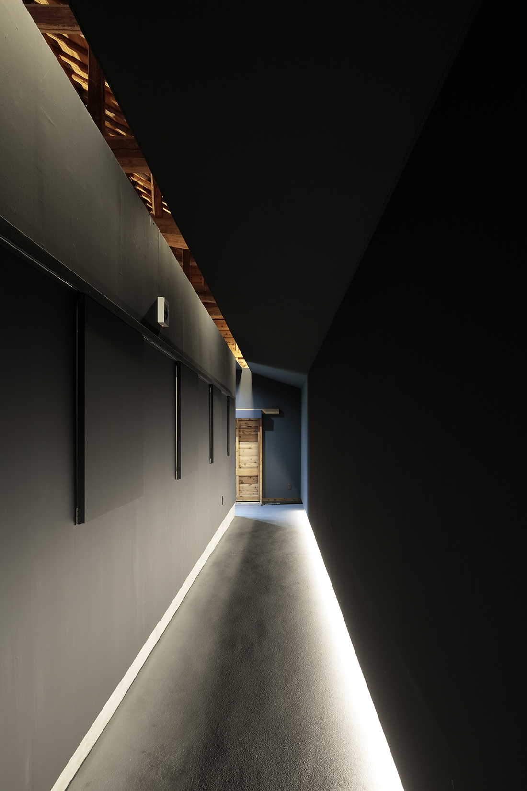
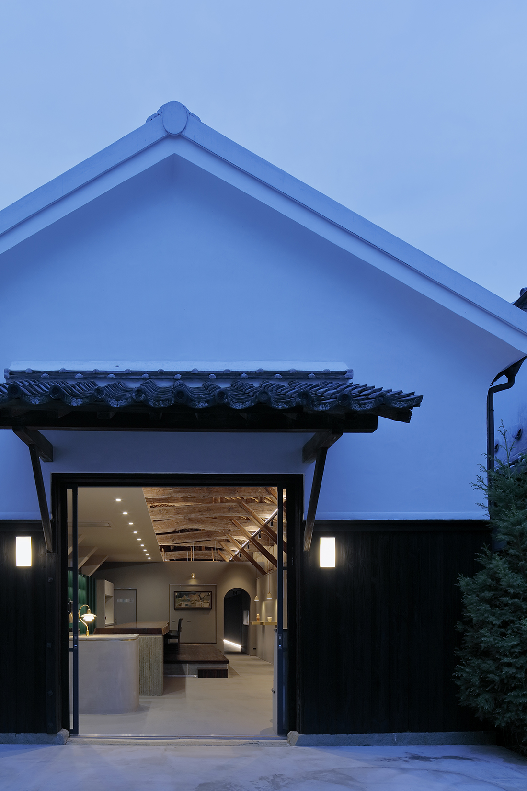

Credits
Interior
ondesign partners; Osamu Nishida, Narumi Ozawa, Yuji Yoshimura, Mayu Kawakami
Client
FUKUCHIYO SHUZO CO., LTD.
Year of completion
2023
Location
Kashima, Japan
Total area
210,94 m2
Photos
Koichi Torimura


